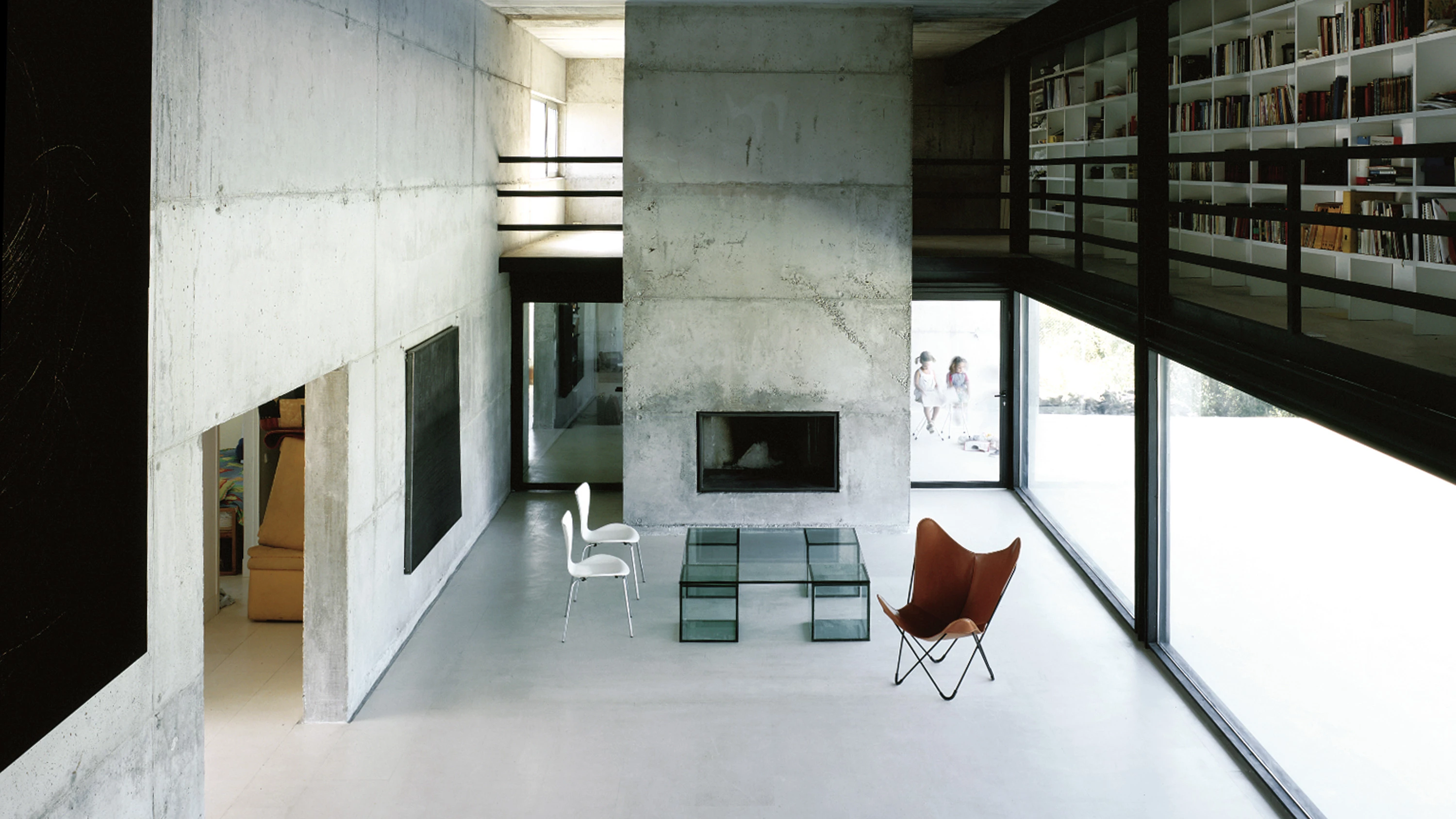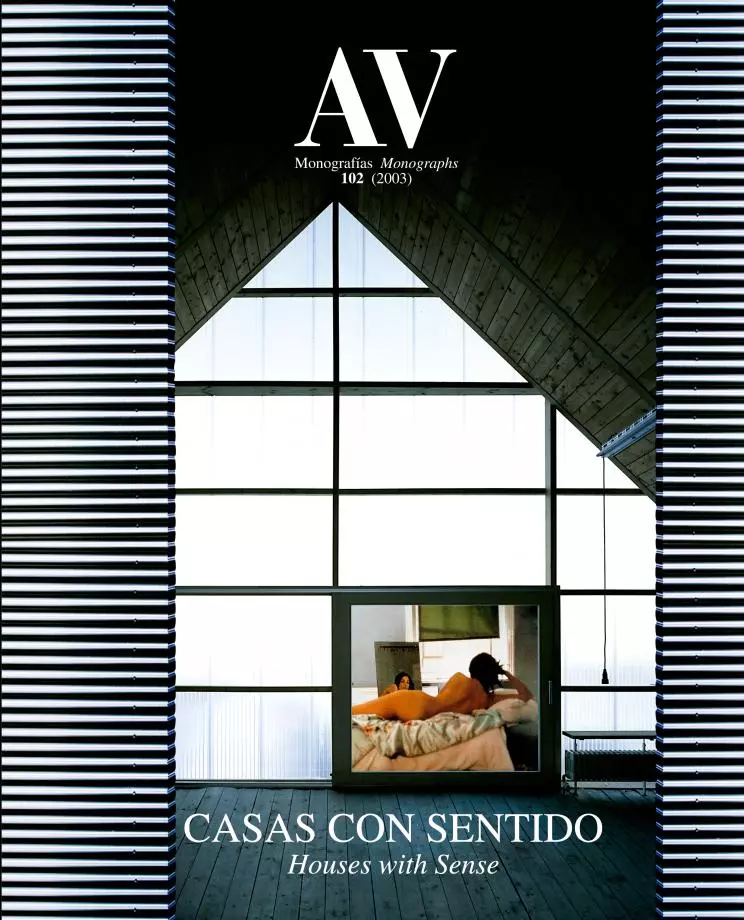Kessler House, San Sebastián de los Reyes
Alberto Morell- Type Housing House
- Material Concrete
- Date 1998 - 2003
- City San Sebastián de los Reyes (Madrid)
- Country Spain
- Photograph Hisao Suzuki Roberto Garver
The natural park of the upper basin of the Manzanares river is the largest protected space in the Community of Madrid. By joining its territory to that of mount El Pardo, it generates a green area that connects the capital with the sierra of Guadarrama to the north. Its varied landscapes – with woods, riverbanks, mountains and reservoirs – include the oak grove of Soto de Viñuelas. This exceptional spot constitutes the horizon of a house whose main theme is the contemplation of nature.
The plot lies on the perimeter of a residential development of single family houses in San Sebastián de los Reyes. Both the presence of the houses on the three neighboring plots and the slope of the terrain, of five percent, very much determined the position of the house. A stone platform has been raised sixty centimeters above the plot’s highest point, joining its surface with the top of a wall, also of stone, which marks the boundary of the natural park to the south. This brings about a visual continuity between the plinth of the house and the views, that flood the interior space. On top of the plinth, a U-shaped volume occupied by the bedrooms and service areas rises to define a central area whose privacy is protected by two lateral wings. This sort of covered terrace houses the living-dining room, which projects itself towards the horizon through an opening of 21 meters in length and only 2.10 meters in height. A glazed box separates the living room from the continuous porch surrounding it, while on the outside a rectangular swimming pool pierces the central area of the platform. The rest of the house unfolds on the upper level, where there is a studio which is accessed from a staircase hiding behind the chimney; and on the lower level, where four bedrooms and a smaller shared living area are aligned on a northern band, illuminated by three courtyards which have been carved out of the slope.
The house is made up of two parallel bays, delimited by two concrete walls and a portico of steel profiles: the concrete is clad in 3 x 1 meter fenolic glued plywood (the module of the entire house), pursuing a sensation of strength and protection; above the central opening, the steel portico helps to support a narrow overhang where the library has been placed. In this way the landscape is framed by a canvas of books that floats above it, a metaphor of how culture is based on the knowledge of nature... [+]
Cliente Client
N. G. de Pozuelo, M. Kessler
Arquitecto Architect
Alberto Morell
Colaboradores Collaborators
A. Martínez, J.Miró, J.López, D. Martínez, A.Toledo, M. Hervás
Fotos Photos
Hisao Suzuki, R. Garver







