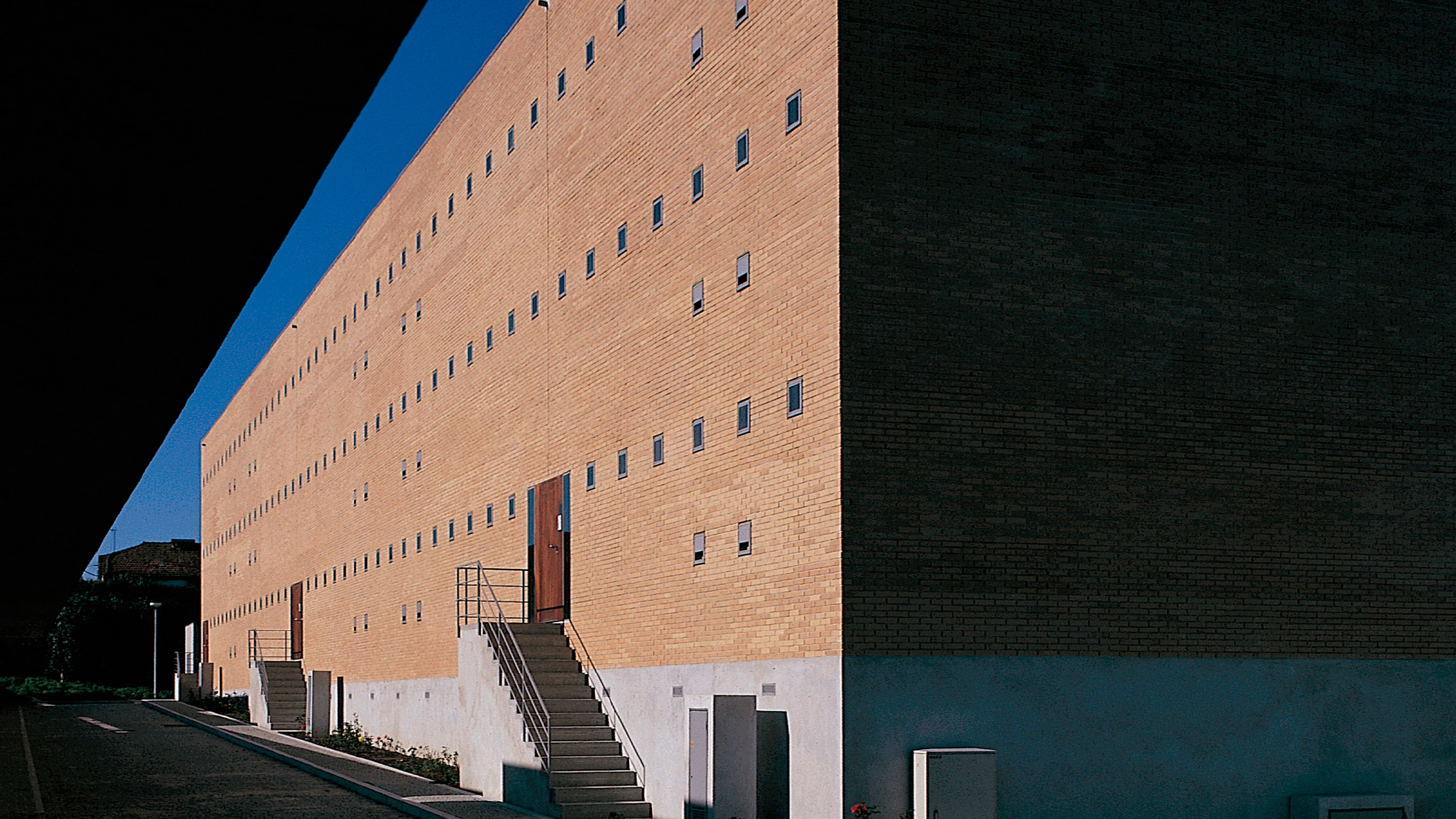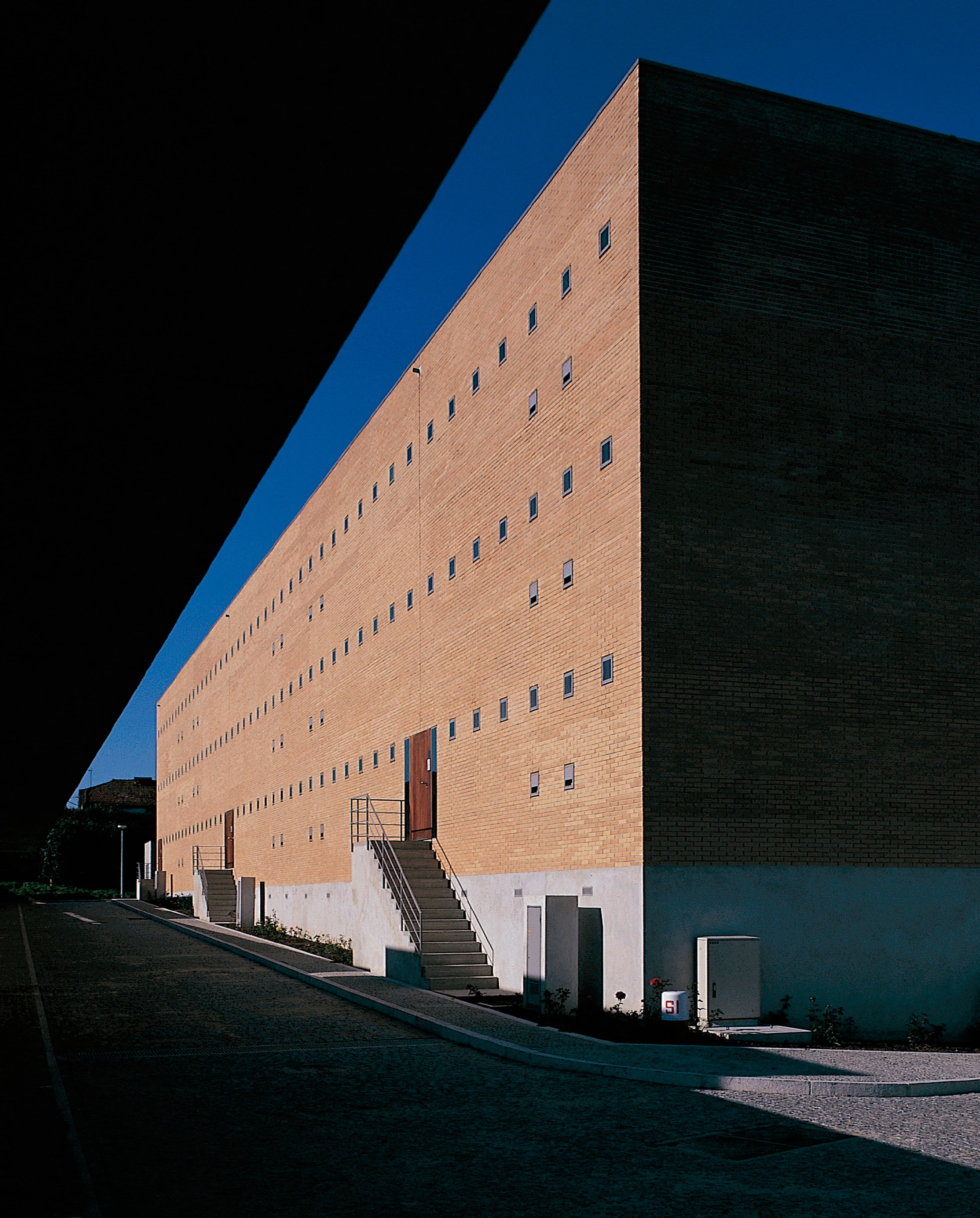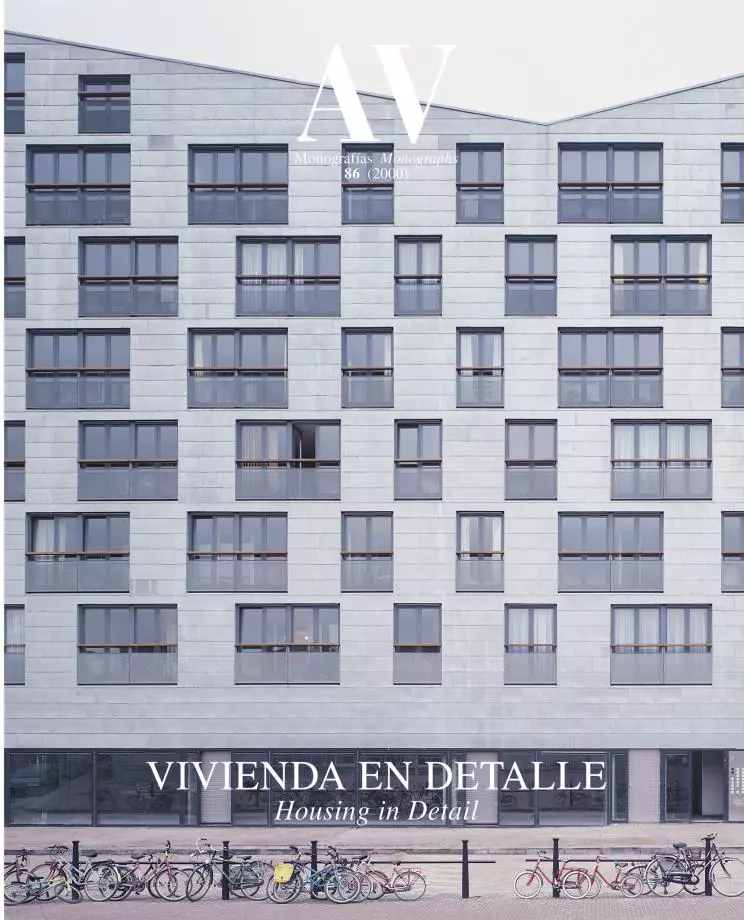Linear Block, Maia
João Álvaro Rocha- Type Collective Housing
- Material Ceramics Brick
- Date 1996 - 1999
- City Maia
- Country Portugal
- Photograph Luis Ferreira Alves
In a low-density area close to the center of the Portuguese town of Maia, a triangular parcel was made the starting point of a social housing development, the clear-cut shape of which was intended to establish the bases for restructuring the urban core. Aiming at a constructive rationality that would make it possible to keep costs down – as is required by social housing – the program is accommodated in a rigurous parallelepiped that is, moreover, able to redirect the growth of the disjointed district in which it is inserted.
Twelve two-bedroom and six one-bedroom apartments are arranged in a line in this narrowbay block that sits on a concrete plinth. The strict geometry of the block extends to the floor plan layout, which groups kitchens, bathrooms and foyers in a narrow band parallel to the southeast elevation, leaving a wider bay for the bedrooms and living rooms along the northwest facade. This floor plan organization is explicit in the smooth surfaces enclosing the prism. The brick enclosure is perforated on the elevation that corresponds to kitchens and bathrooms by a grid of small square openings which becomes double in the zone reserved for clotheslines booths. In contrast, the other facade – one’s first view of the building on entering the premises – is ripped by a horizontal and continuous band of windows that serve to open up domestic space to the surroundings, without ever infringing upon the modular scheme that gives such force to this proposal.
In keeping with this compositional austerity, the window framing has been subject to a careful design process that upholds the general organization of the building. While the rear facade makes its secondary character explicit through small metal jambs, the main elevation stresses the living rooms’ relation with the exterior through uninterrupted bands where identically sized transparent and wooden surfaces alternate. The glass panes – which are always fixed – are held in place by beads screwed on from outside. Forming a triptych of sorts, the opaque elements have a fixed central part and two moving side panels for ventilation purposes. This makes it unnecessary to use the thick wooden frames that a regular moving glass pane normally requires. A similar composition has beed used to define the entrances to the building, with wooden doors framed by two bands of the same material, separated from the masonry walls by glazing fixed with thin timber beads... [+]
Cliente Client
Ayuntamiento de Maia
Arquitectos Architects
João Álvaro Rocha, Francisco Portugal y Gomes
Colaboradores Collaborators
Ana Sousa da Costa, Jorge Pereira Esteves, Pedro Tiago Pimentel
Consultores Consultants
Rui Fernández Povoas (estructuras structures), Vasco Peixoto Freitas, José Antonio Rodrigues Gomes, Paulo Oliveira, Paulo Queirós de Faria (instalaciones mechanical engineering), Manuel Pedro Melo (paisajismo landscape), Jorge Pereira (aparejador quantity surveyor)
Contratista Contractor
Lúcio da Silva Azevedo & Filhos, S.A.
Fotos Photos
Luis Ferreira Alves







