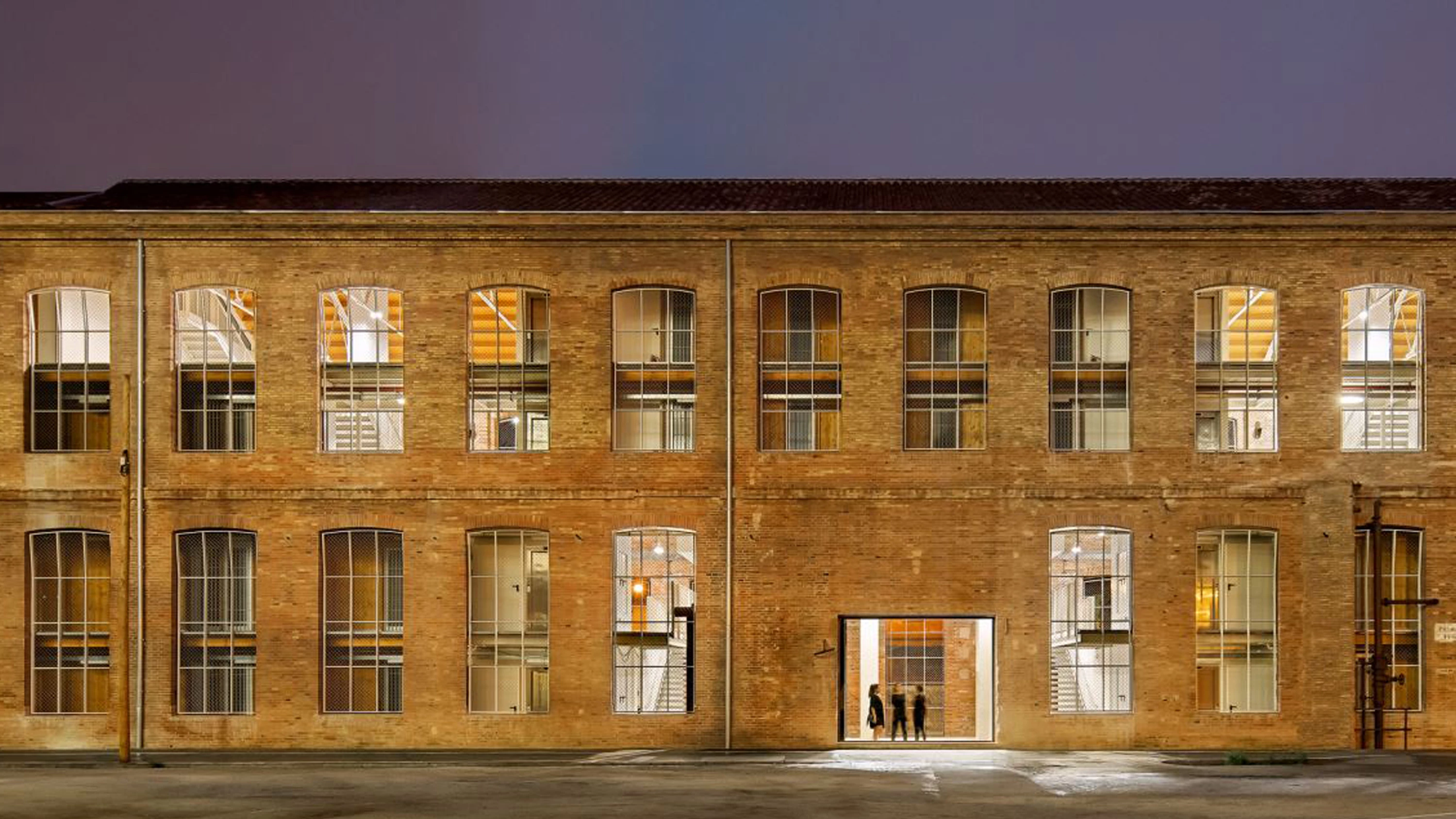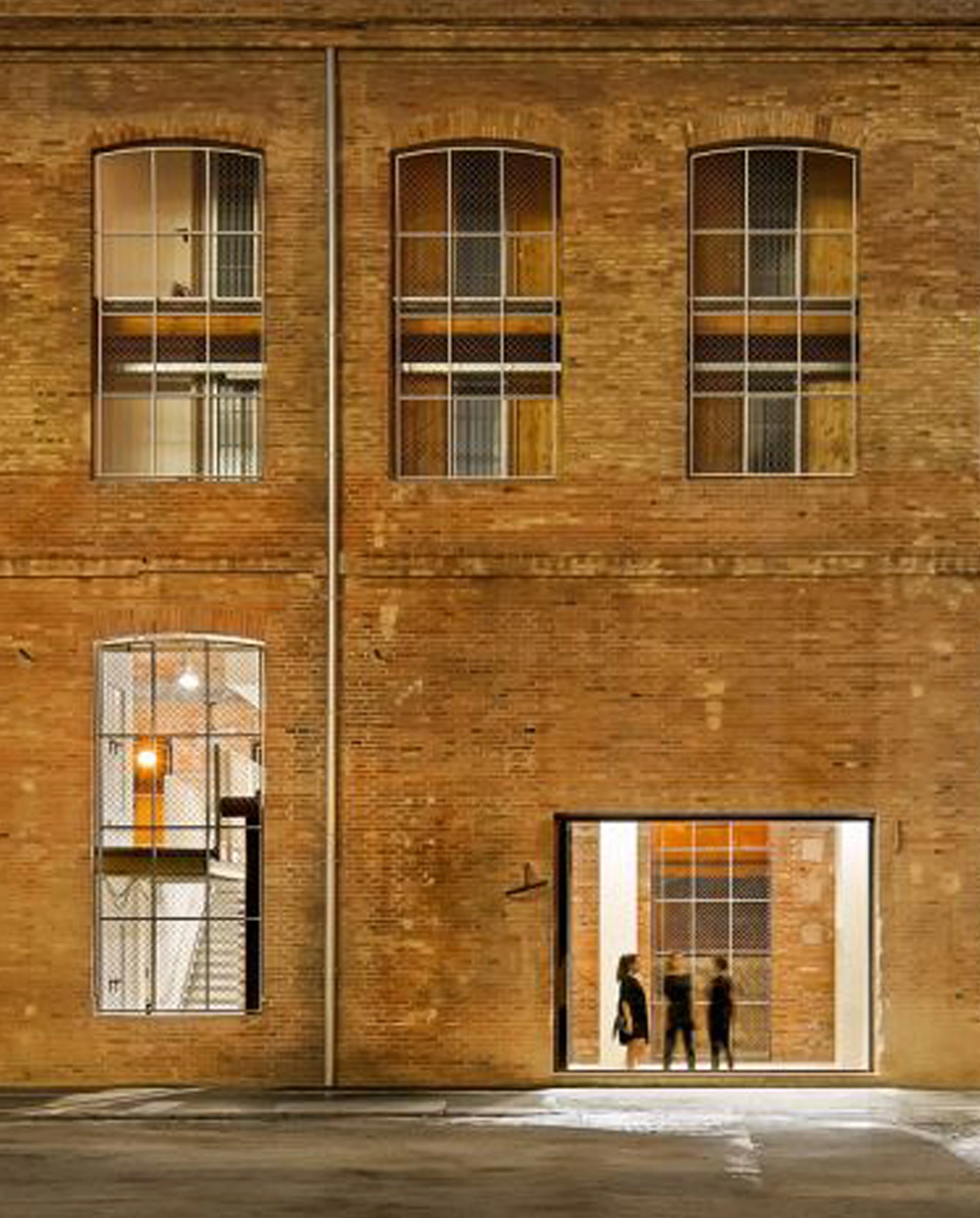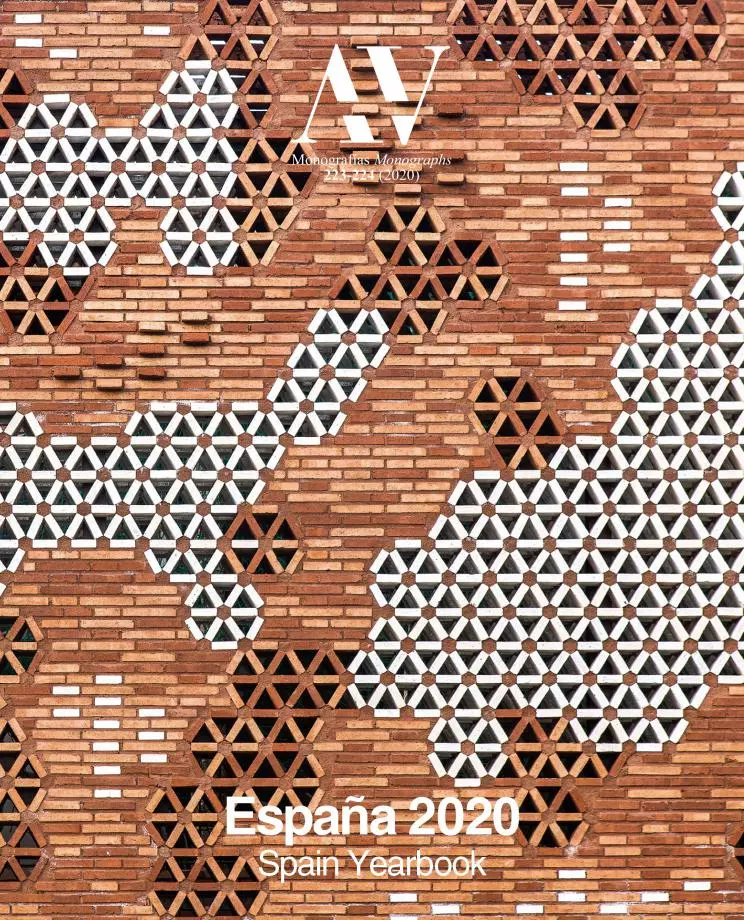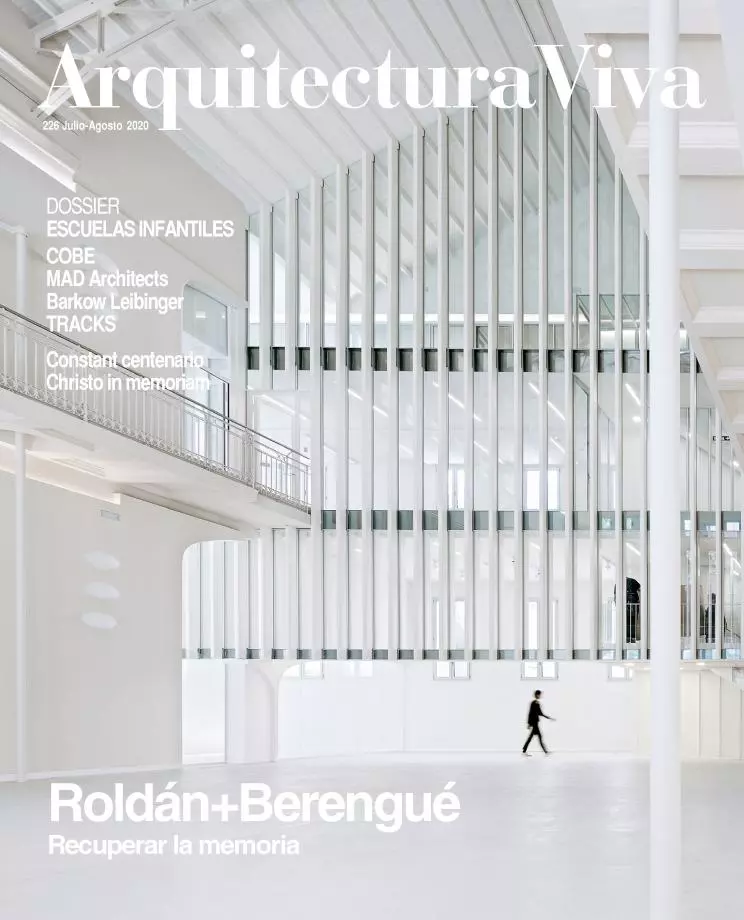46 Social Dwellings in the Fabra & Coats Factory, Barcelona
Roldán + Berengué- Type Refurbishment Housing Collective
- Material Ceramics Brick Wood
- Date 2016 - 2019
- City Barcelona
- Country Spain
- Photograph Jordi Surroca
- Brand Sacyr
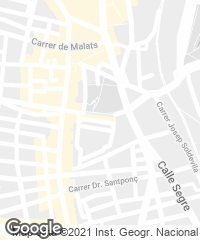
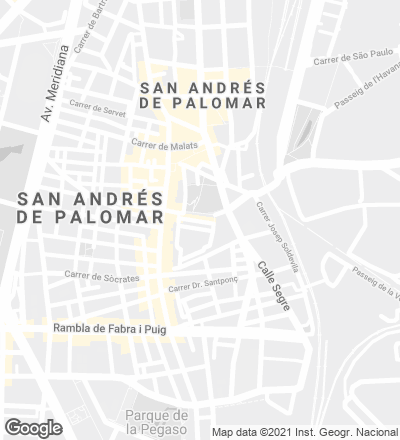
The old textile complex is being recovered to join the Barcelona Art Factories network, adding 28,000 m² of public space and, for the first time in this type of intervention, of social housing.
Built in 1905 to store thread, the warehouse is 100x15 meters and 11 meters high, and is divided into two floors by an intermediate concrete slab. Structure, facade, and roof are one unit built in solid brick masonry, Arabic roof tiles, and interior steel structure, with a 3.36-meter wide bay repeated 25 times. The roof reveals a sequence of 24 laminated steel trusses. This industrial constructive logic – according to which the building is summed up in the repetition of a single cross section – was lost because the vision of the whole length of the warehouse prevailed over that of the repetitive aspect of the module. The intervention activates all the original elements and reuses their physical, spatial, and historical qualities to make the new building more efficient and emphasize the nature of the original one.
The first decision was to stress the length of the warehouse: the access is placed at the center, creating an interior square from which the stairs depart in a double ascending diagonal, connecting the whole building physically and visually.
The new building is constructed using a dry assembly method, and just like the warehouse, with very few materials. Wood is the main one, used in all its forms: solid, chipboard, plywood... and assembled as if it were a piece of fabric. It can be mounted and dismounted: it is reversible.
The two interior floors are reused structurally, with no type of reinforcement, to allow resting the two new levels on each one of them, because the two floors in the old warehouse are transformed into four floors of housing. To achieve this a wood structure is used, five times lighter than a steel one to avoid exceeding the 1,000 kg/m² load-bearing capacity of the original warehouse. The frame timber structure is based on the old steel structures used to shelve thread.
The existing warehouse functions as thermal insulation for the housing units, which are separated from the original facades and roof and have their own wood facade. An intermediate space lets air circulate so that the dwellings do not need air conditioning most of the year. In this intermediate space are the interior paths of access to the dwellings, preserving the old itinerary of the thread rolls with the crane bridges and the conveyor belts.
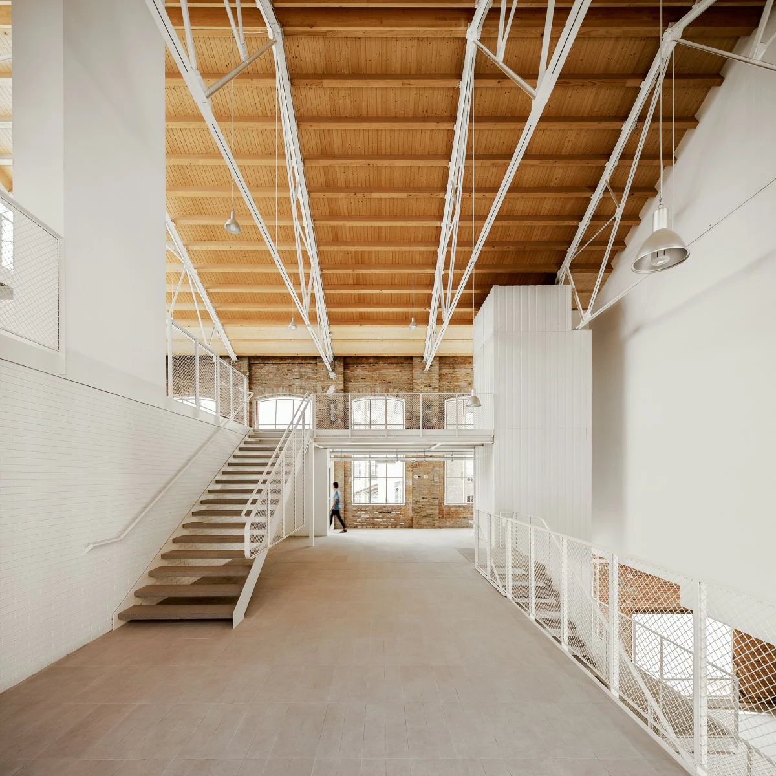

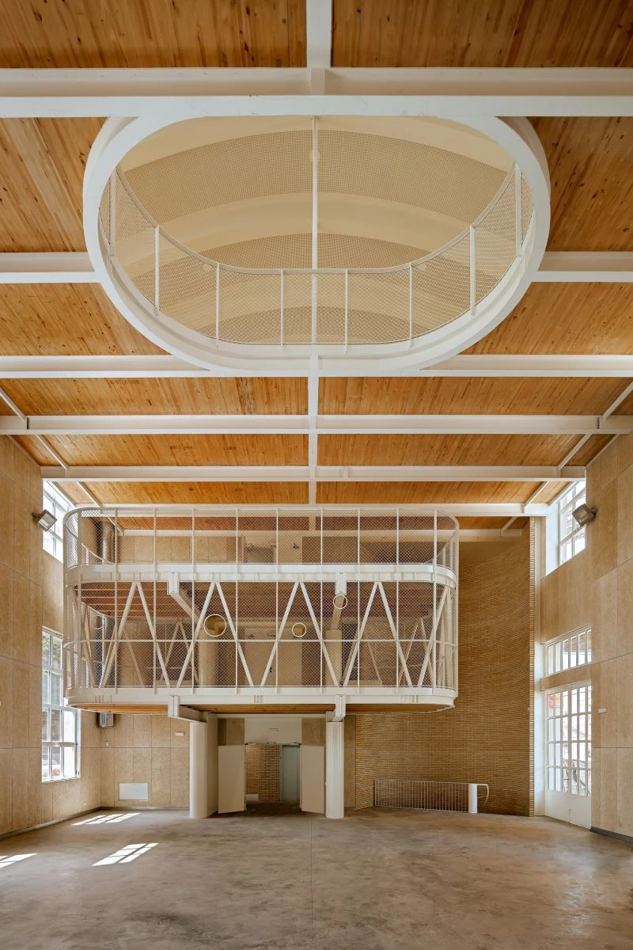
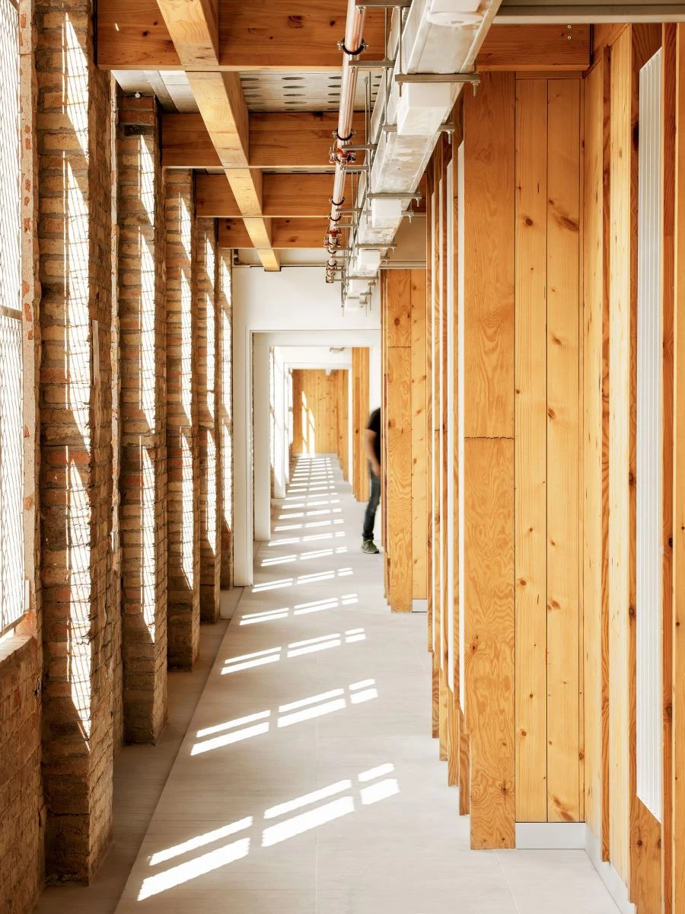
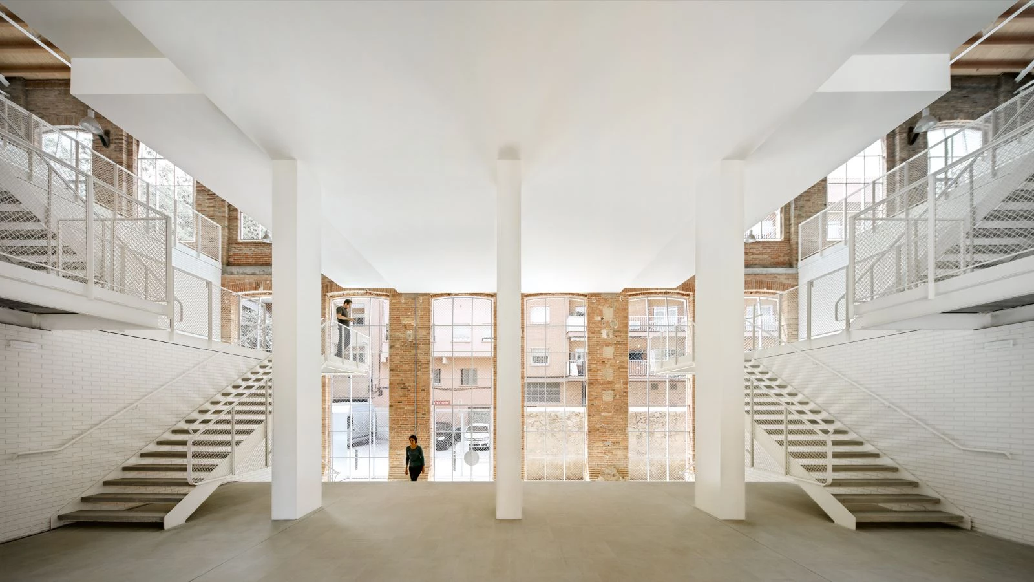
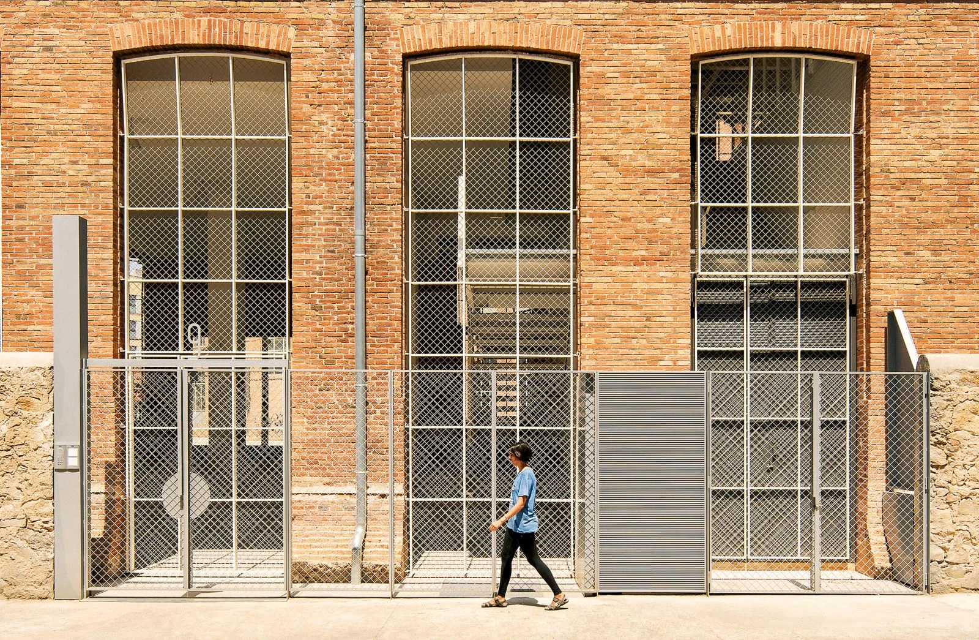
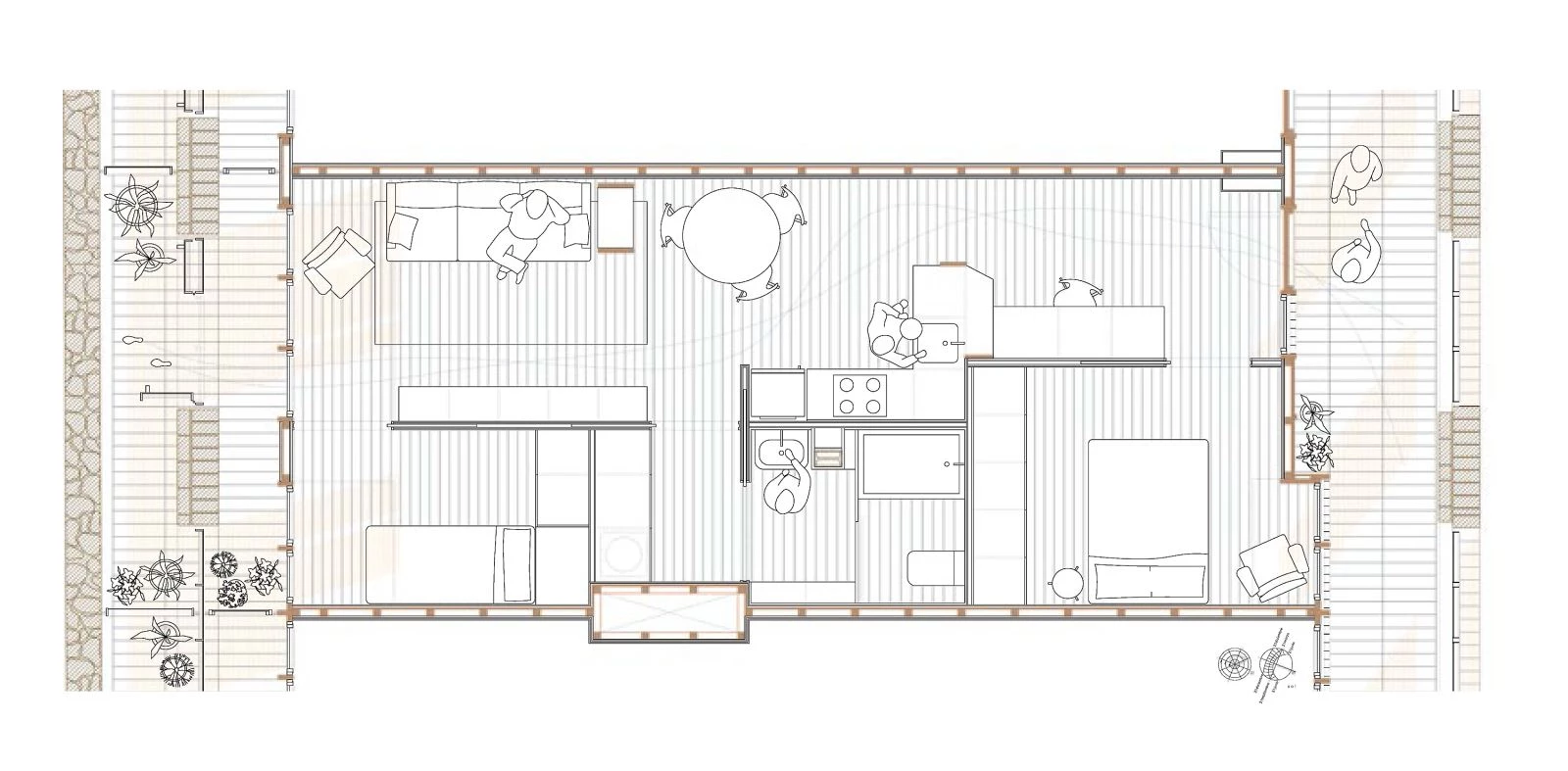
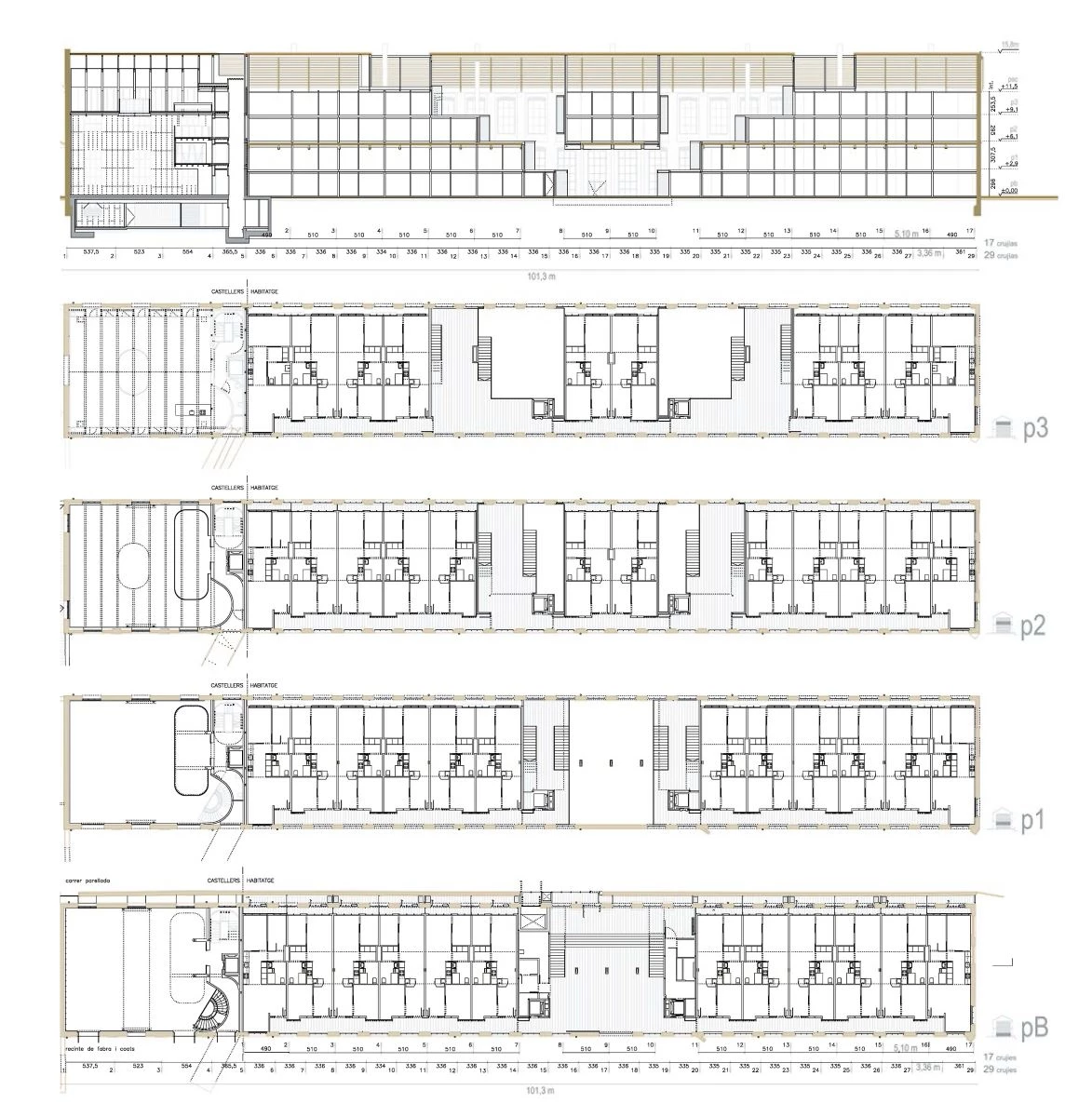
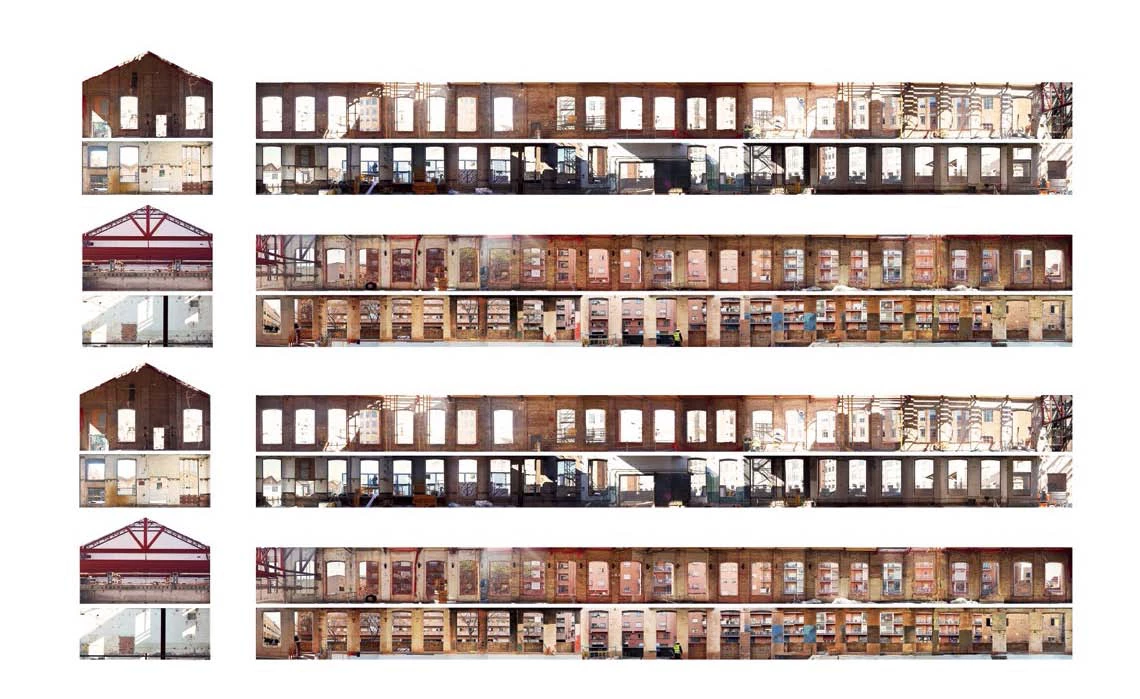
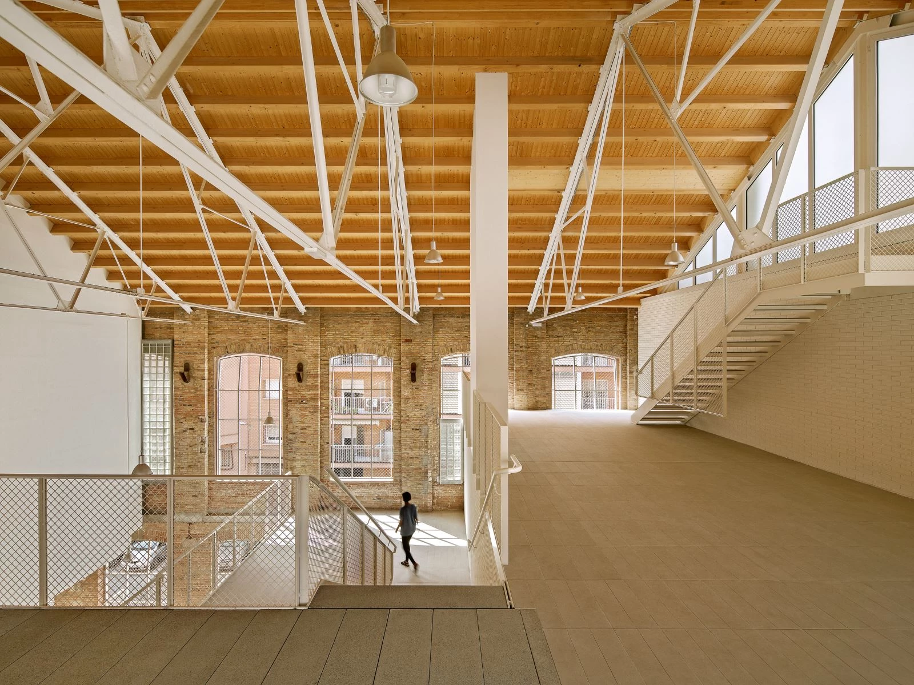
Obra Work
Viviendas en la nave de Fabra & Coats Social Dwellings in the Fabra & Coats Factory, Barcelona (Spain).
Arquitectos Architects
Roldán + Berengué arquitectos / José Miguel Roldán, Mercè Berengué (socios partners); Vicenç Sanz, Zana Bosnic, David Espuña, Miquel Canyellas (equipo team).
Colaboradores Collaborators
Jordi Bernuz / Bernuz-Fernández arquitectes (estructuras structures); Josep Dalmau / CABA (instalaciones mechanical engineering); Salvador Arisa, Joan Just (dirección de ejecución construction management).
Contratista Contractor
Sacyr.
Superficie Area
5.392m²; 1.628m² (parcela plot); 1.113m² (equipamiento colla castellera colla castellera facilities).
Presupuesto Budget
5.523.400 €.
Fotos Photos
Jordi Surroca.

