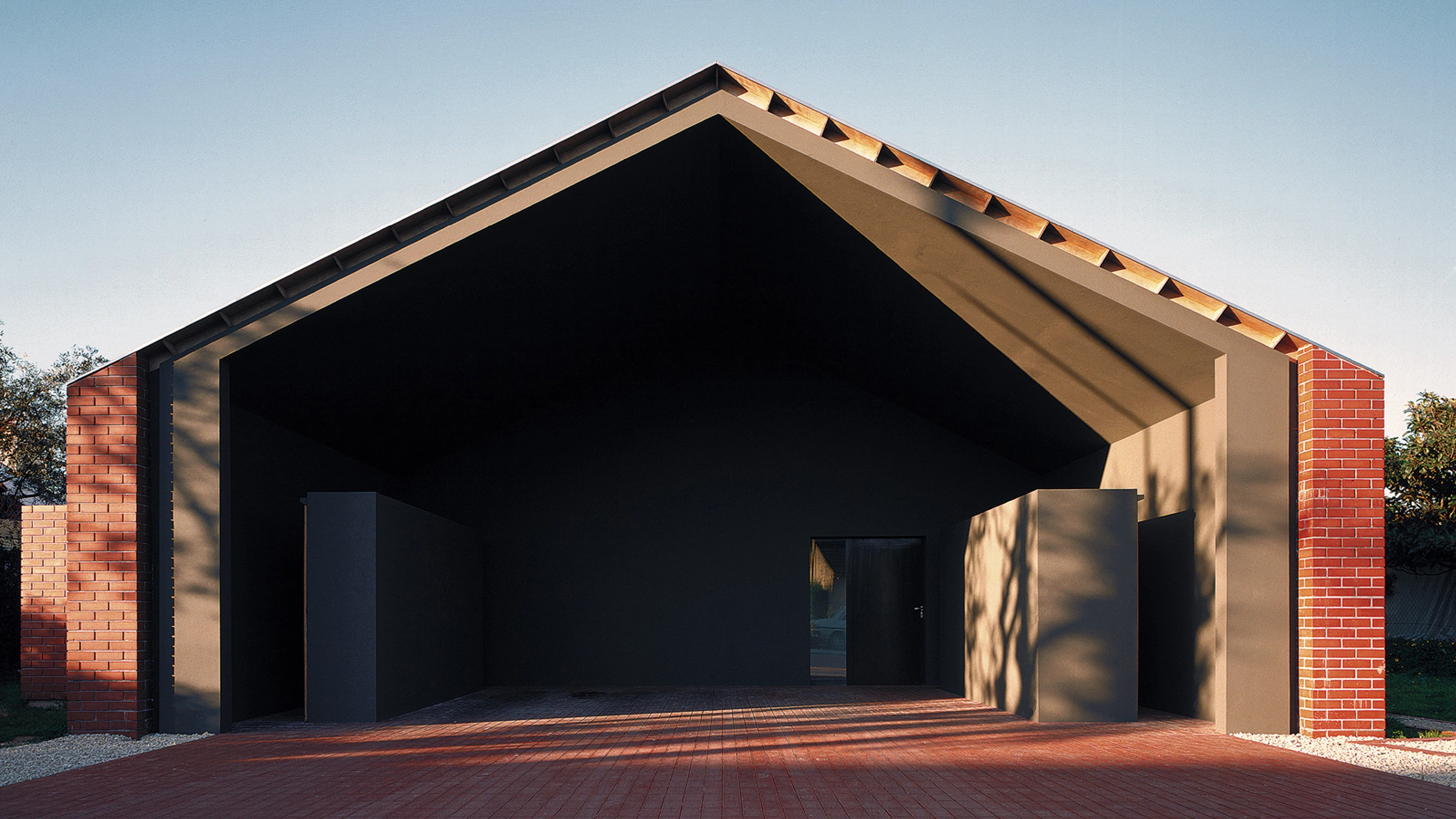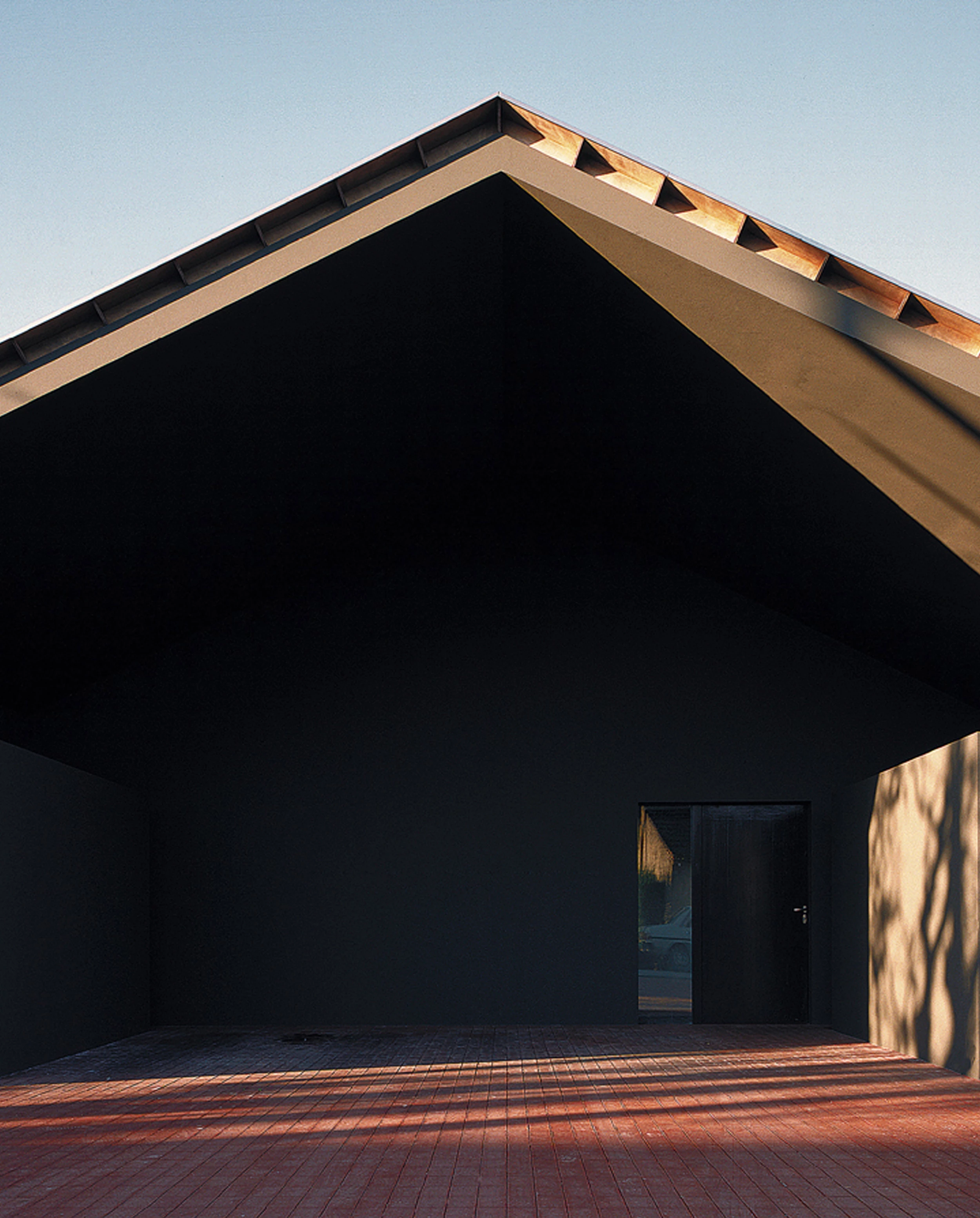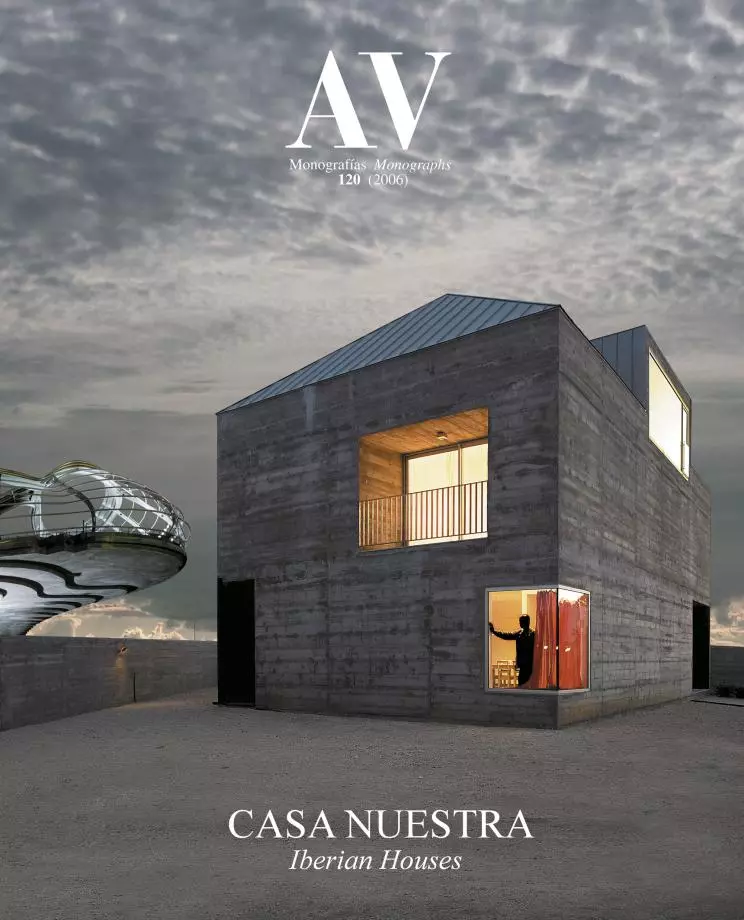João House, Antes
José Paulo dos Santos- Type House Refurbishment Housing
- Material Ceramics Brick
- Date 2005
- City Antes Aveiro
- Country Portugal
- Photograph Christian Richters
Located in the small rural town of Antes, a few kilometers from Coimbra and from the A-1 highway that crosses the country from north to south, the new dwelling addresses a complexity of uses that try to reconcile rural activities with the ambitions of an urban lifestyle.
The house is separated from the street enough to permit parking right in front of it. The roof, that extends over the side facades, advances in accordance with the front elevation, configuring an open space in the form of a shed that recalls the vernacular imaginary. It is precisely in this ritual of access that compositional ‘exaggeration’ appears, emphasizing the connection of the pedestrian and road accesses. In spite of the simplicity of the forms, the access acquires an unexpected dignity due to its scale and to the two furniture pieces for storage and installations placed symmetrically on both sides.
The elementary geometry of the house consists of a double-pitch roof and a single rectangular floor plan formed by three modules: that of entry, another containing the living room and kitchen and the last one with the bedrooms; the two first ones have a double-height and thereby help to hierarchize spaces through the differentiation of communal and private areas. In the interior, a cupboard-volume with neither walls nor ceiling defines the kitchen and marks out the living room. The central part of the sloping roof contains an attic that rests partially on the bedrooms and opens up to the living room.
The choice of claddings and finishes follows the premise of minimum budget without neglecting the importance of details. Souto de Moura said – with regards to his Braga stadium –, that the economy of solutions is inversely proportional to the economy of design; that is to say, that high doses of design are necessary to achieve essential results. This guideline leads in this case to choosing solid brick, which allows covering walls and interior and exterior pavements. Another example is the size of the windows, able to ensure different situations. The result is a void-door that opens up all the rooms – common and private – to the exterior, subverting the logic by which the window is not an element of transition. In general terms, the design choices adapt to the means available without neglecting the aesthetic options. ‘Modern’ in its pragmatism, ‘classical’ in aesthetic and vernacular in image, the Antes house asserts an architecture understood from common sense and that rejects ordinariness... [+]
Cliente Client
João José Jantos Seabra
Arquitecto Architects
José Paulo dos Santos
Consultores Consultants
José Ernesto Aguiar (estructuras, fontanería y saneamiento structures, plumbing and darinage); João José Santos Seabra (elecricidad y gas electricity and gas); Luís Ferreira (albañilería brick layer)
Fotos Photos
Christian Richters







