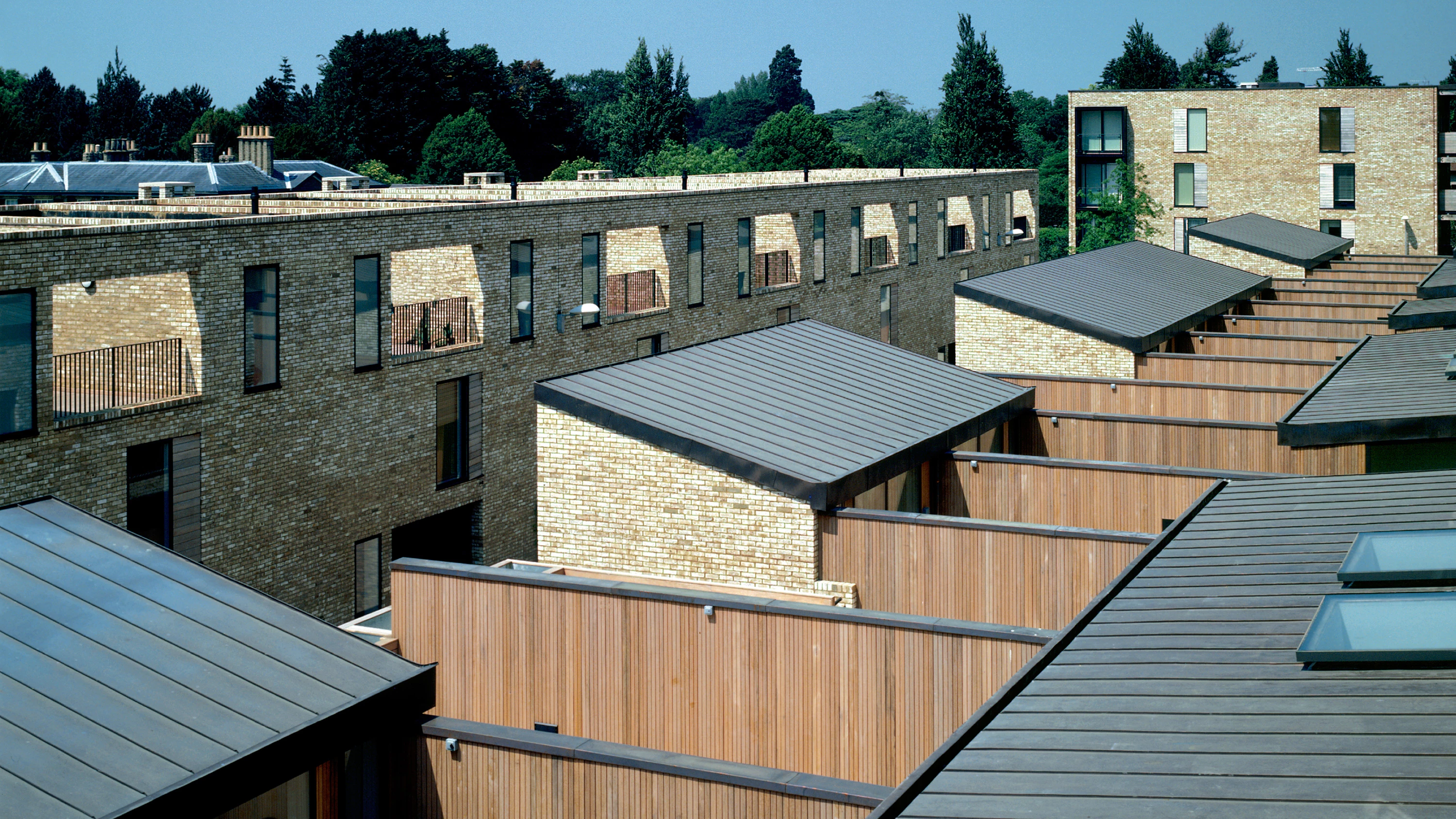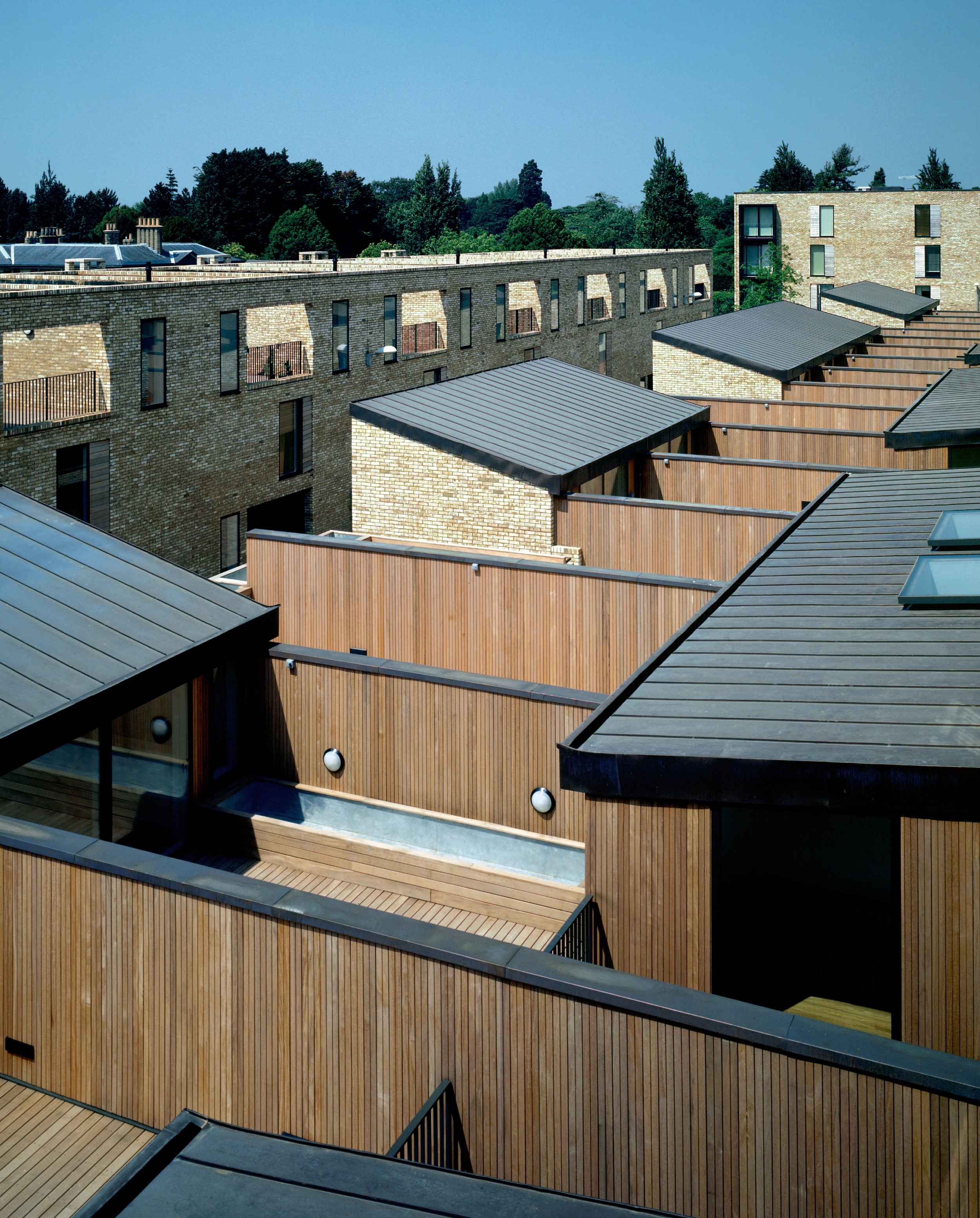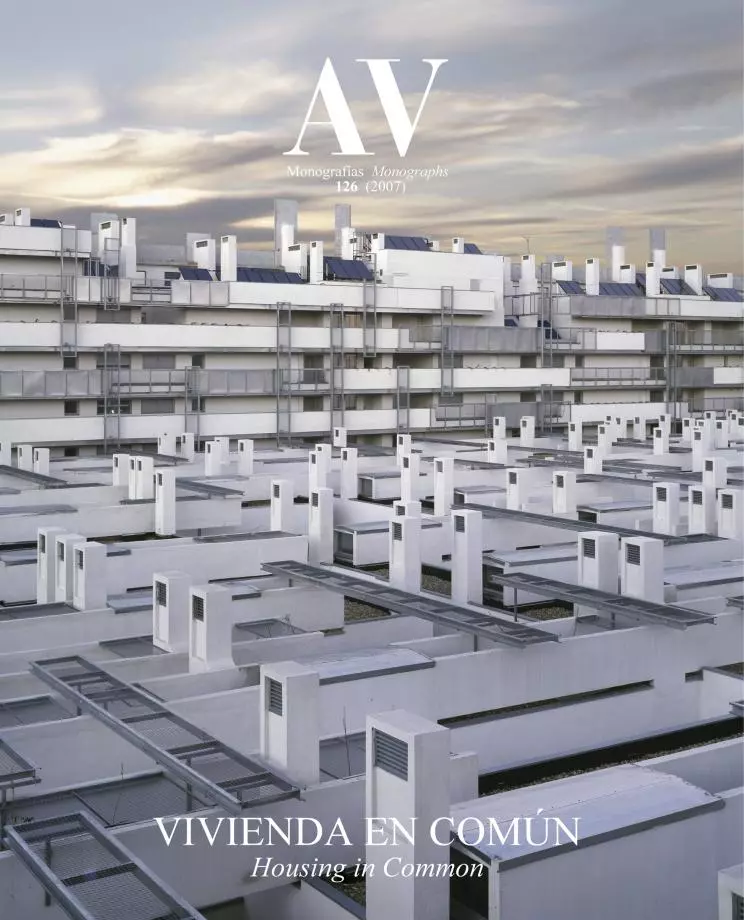Terraced Housing, Cambridge
MaccreanorLavington Architects- Type Collective Housing
- Material Ceramics Brick
- Date 2006
- City Cambridge
- Country United Kingdom
- Photograph Hélène Binet
Located in a decaying area by the city center, the Accordia development, which includes this project, is part of the national plan to densify the existing urban areas. The terraced dwellings have two fronts: one towards the tree-lined avenue that constitutes the central axis of the plan, with a four-story brick facade, and the other towards the rear street, that shows the alternance between the planted terraces on the first floor and the double-height workspaces – the two types that the project contemplates. The units, measuring 240 square meters (excluding the garage) and with a plot width of only 5.2 meters, maximize the space on the two first floors placing the staircase at the center of the plot. The workspace atop a garage (in the units of the first type) opens up to the terrace on the first floor and is connected with the ground floor, and thus can be used as a room for guests. The design of the dwellings emphasizes the direct relationship between the rooms and a series of exterior spaces laid out over the entire building, which makes up for the lack of private space in the plot demanded by compaction. In this way, the aim of the project is to create a type of urban dwelling with the advantages and comforts of suburban housing... [+]
Arquitectos Architects
Maccreanor Lavington Feilden Clegg Bradley Architects, Allison Brooks Architects (proyecto residencial Accordia Accordia residential project)
Consultores Consultants
Grant Associates (paisajismo landscape); Richard Jackson (estructura structure); Roberts & Partners (ingeniería engineers); DTZ Pieda Consulting (planeamiento planning); Philip Pank (aparejador quantity surveyor); Denis Wilson (tráfico traffic)
Contratista Contractor
Kajima Construction Europe
Fotos Photos
Hélène Binet







