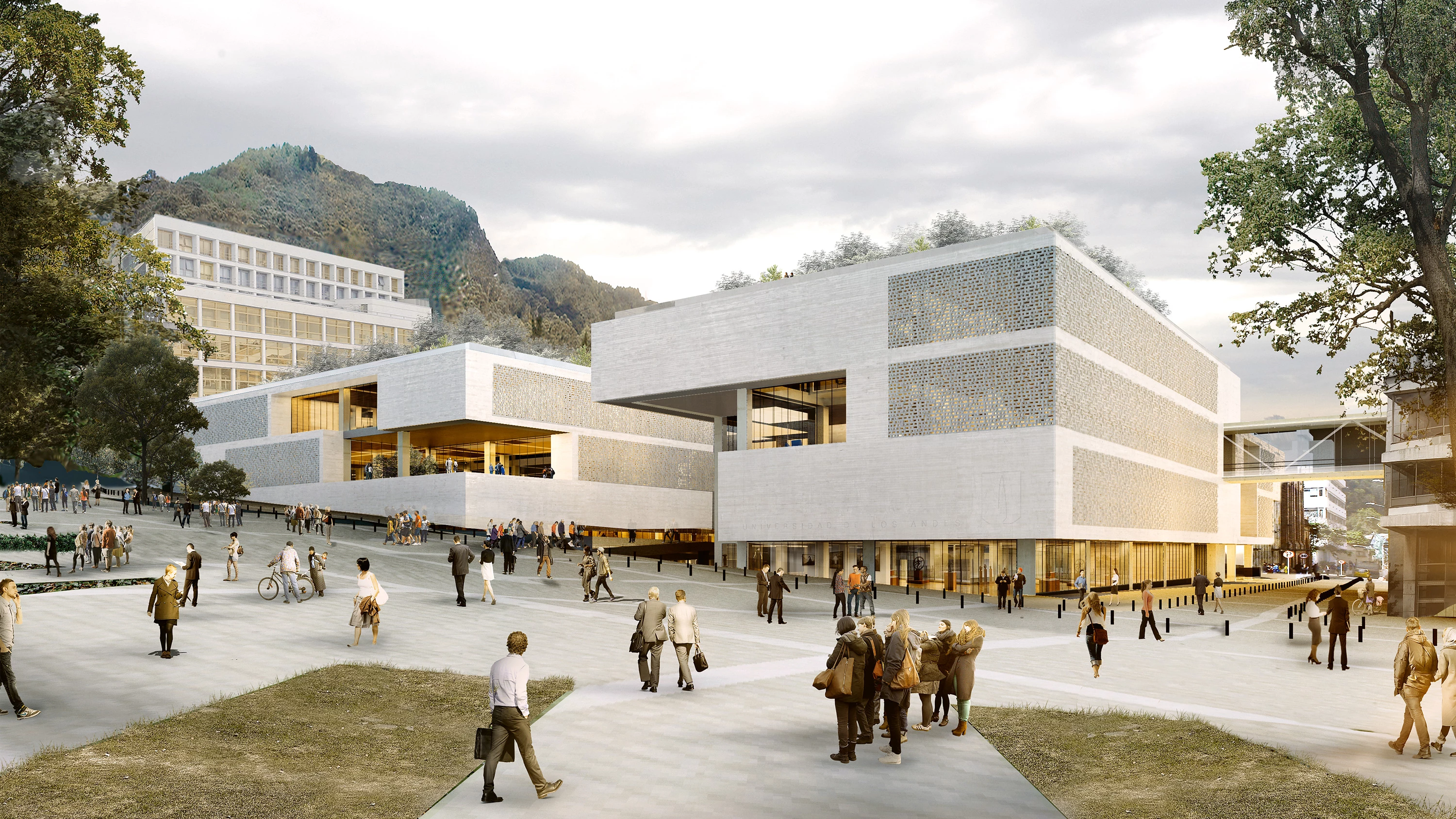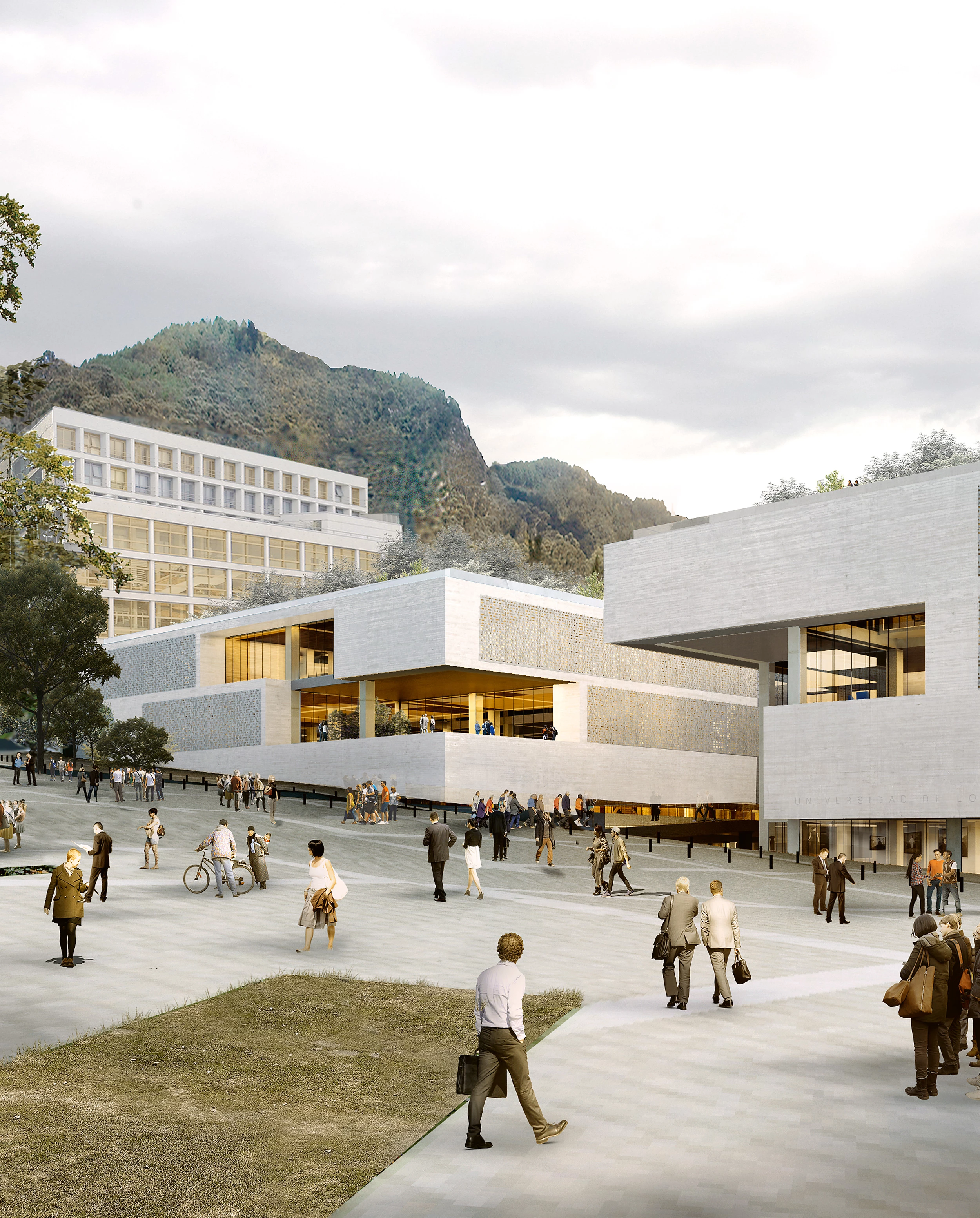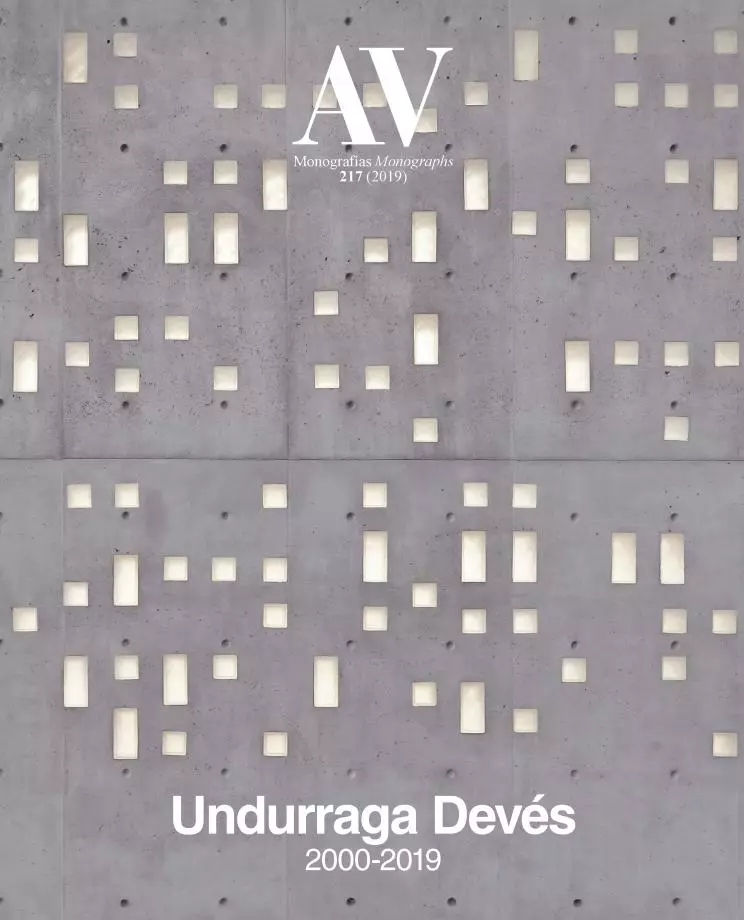University of Los Andes Civic Quarter, Bogotá
Undurraga Devés arquitectos- Type Campus Education University
- Date 2016
- City Bogotá
- Country Colombia
University campuses can be understood as scale models of cities. Accepting this analogy, we read the structure of the campus of the University of Los Andes in Bogotá as an urban example that refers us to the Anglo-Saxon model garden-city. In effect, a group of buildings with a character of their own, built during different periods, independent, and surrounded by luxuriant greenery, are connected by paths which do not establish a hierarchical route. There, nature prevails over architecture, in contrast to the compact city, which has the historic center as paradigm.
La Candelaria neighborhood, central point of the foundation of the city in 1538, still preserves a significant portion of its colonial heritage, with narrow streets and compact blocks. Within this context, the University of Los Andes enjoys a privileged location at the foot of the Monserrate mountains, on the district’s outskirts.
The terrain available for the projects is an 88 x 88 meter quadrilateral, strategically located where the base of the mountains and the plain converge. It preserves an old building from the early 20th century, currently housing the University’s management offices.
The Barrio Cívico (Civic Quarter) project, winner of an international competition, articulates the historic reality and the geographic reality. The first gesture was to place over the plot a mesh that operates as ‘game board’ with a series of solids and voids, generating an urban itinerary of streets, passageways, and plazas that take the urban structure of the historic center to the interior of the campus.
The second urban order is imposed on the roofs of the buildings proposed. There the height of the existing terraces stretches over the roofs of the new constructions, connecting the mountain greenery with this new garden, and generating a new urban density in this place that becomes an observation platform overlooking the city.
The three-dimensional system of concrete frames was designed to address the complex program required. This neutral arrangement serves to organize the vital context, accommodating the program in this geometric pattern of 8.40 x 8.40 x 4.0 meters, multiple and isotropic. This is done with a special freedom and adaptability, adding or removing, creating solids or voids as needed, and making room for future changes, ensuring that the original vitality of the buildings is maintained over the years.
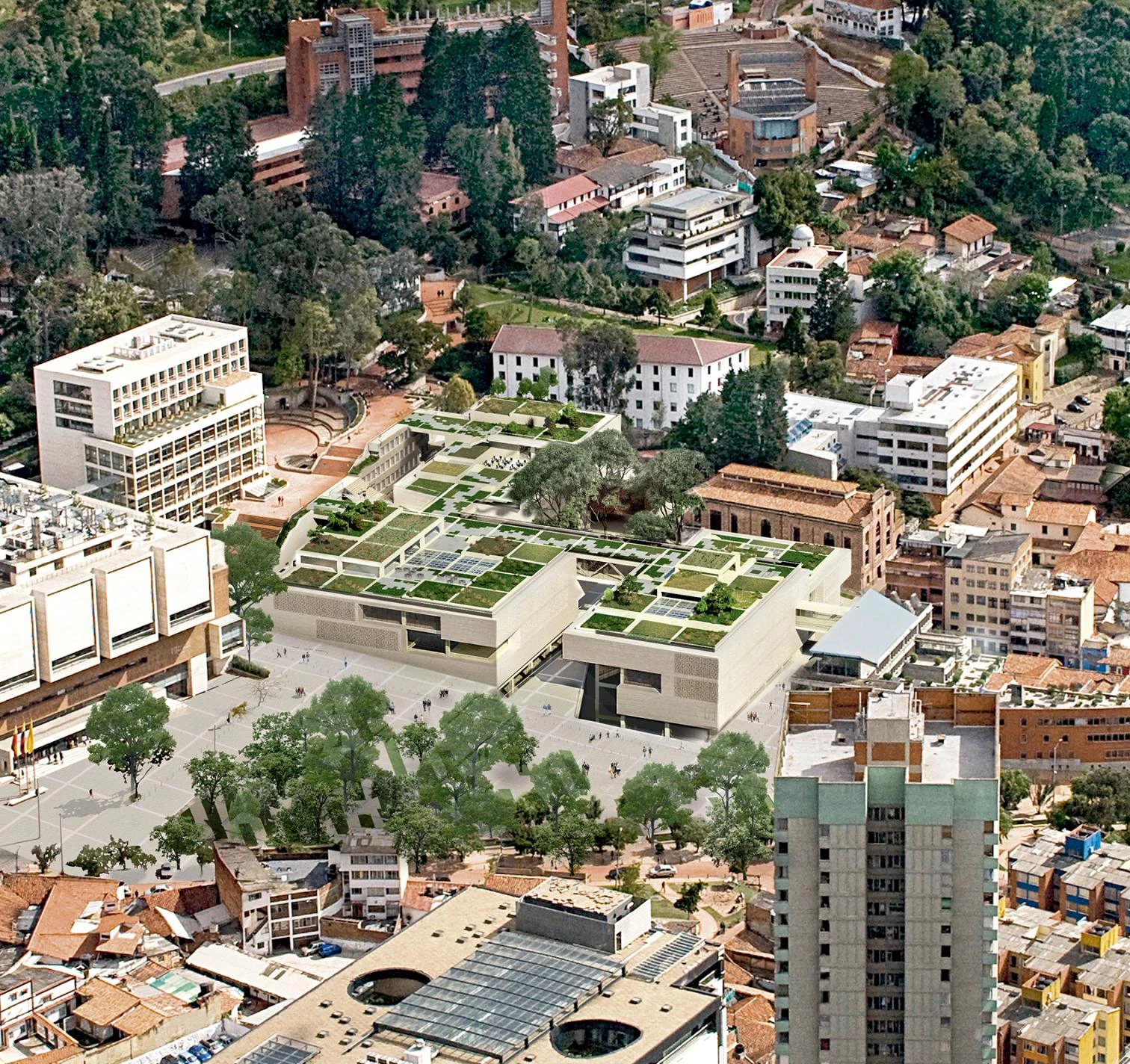
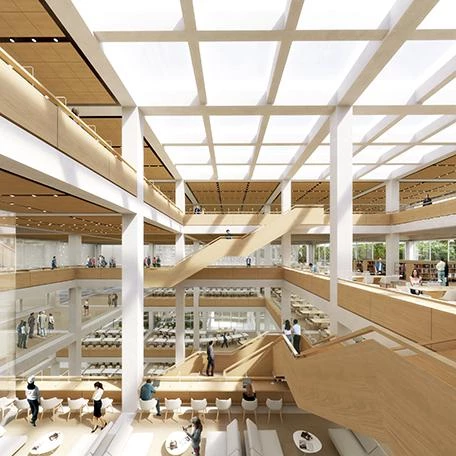
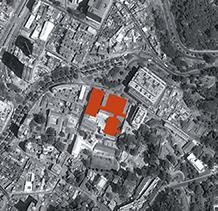
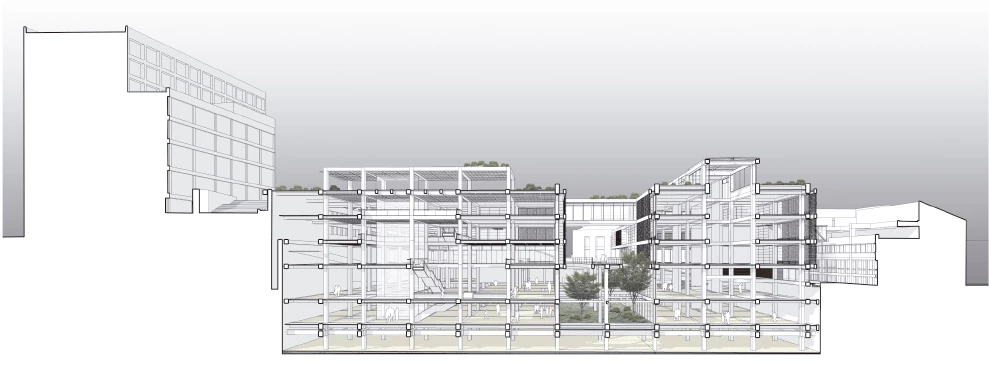
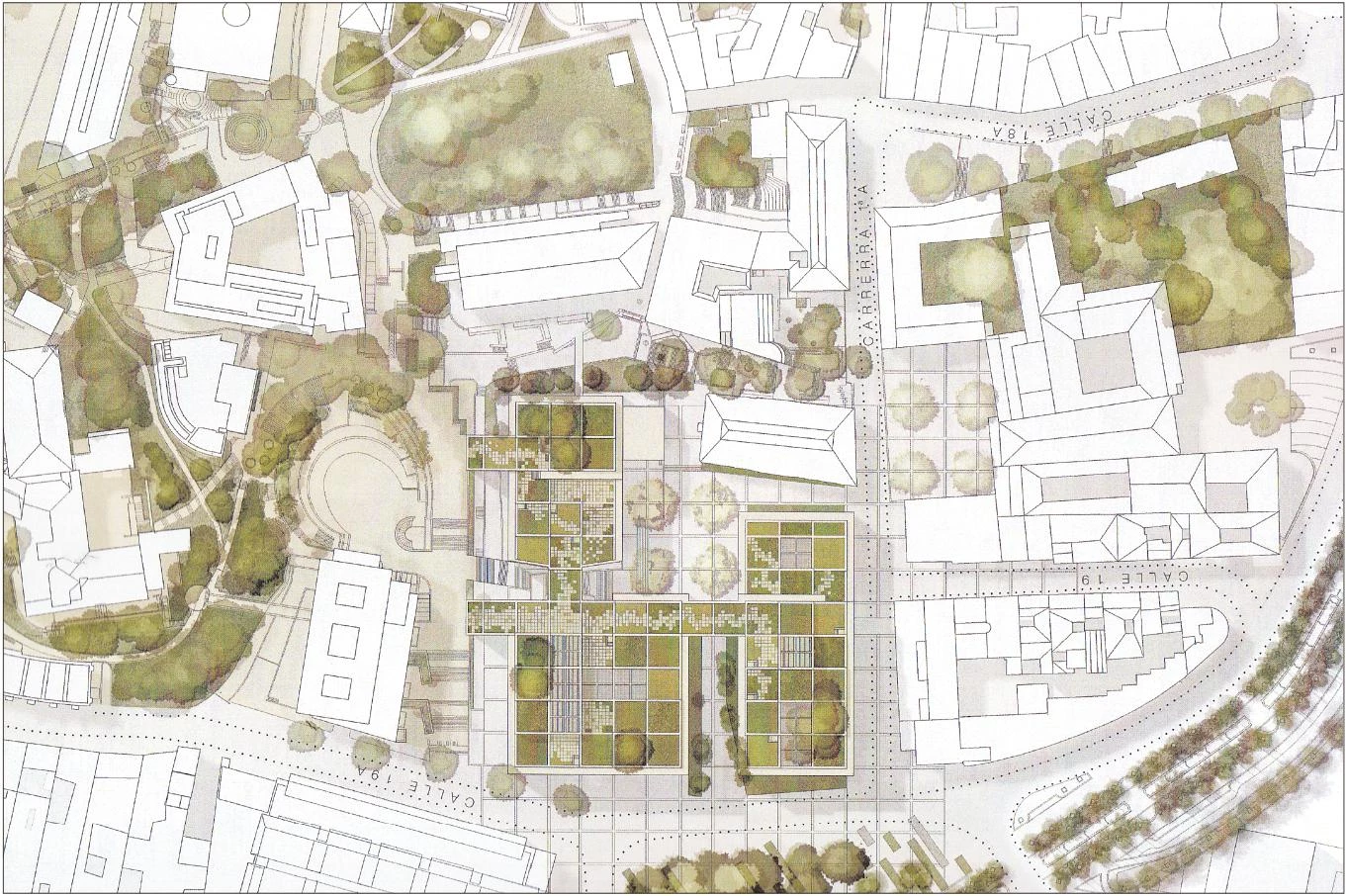
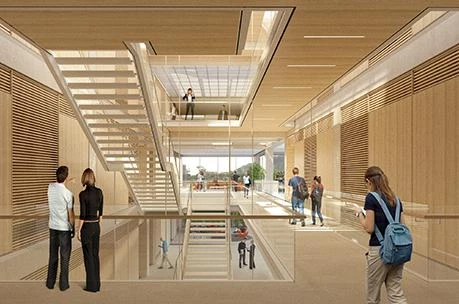
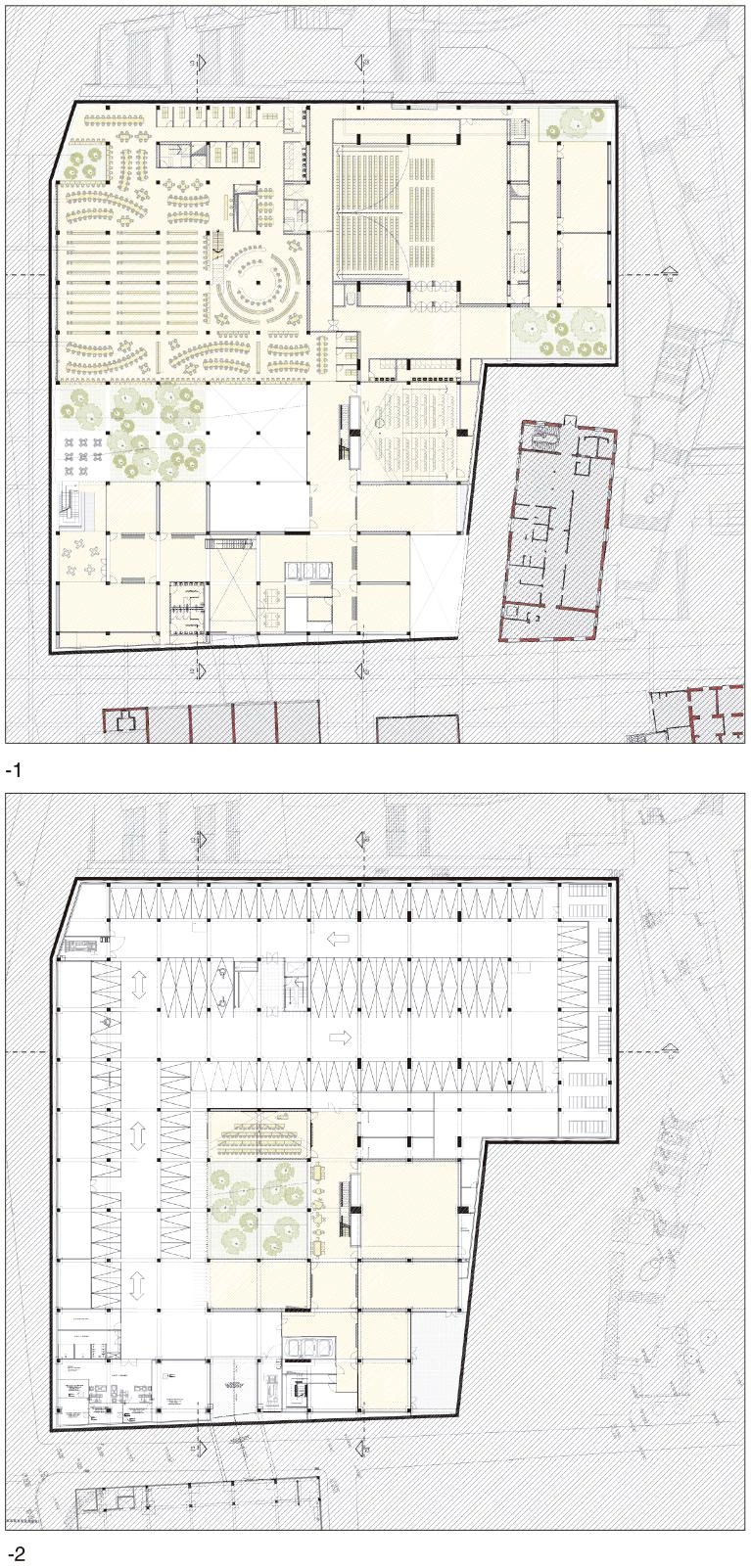
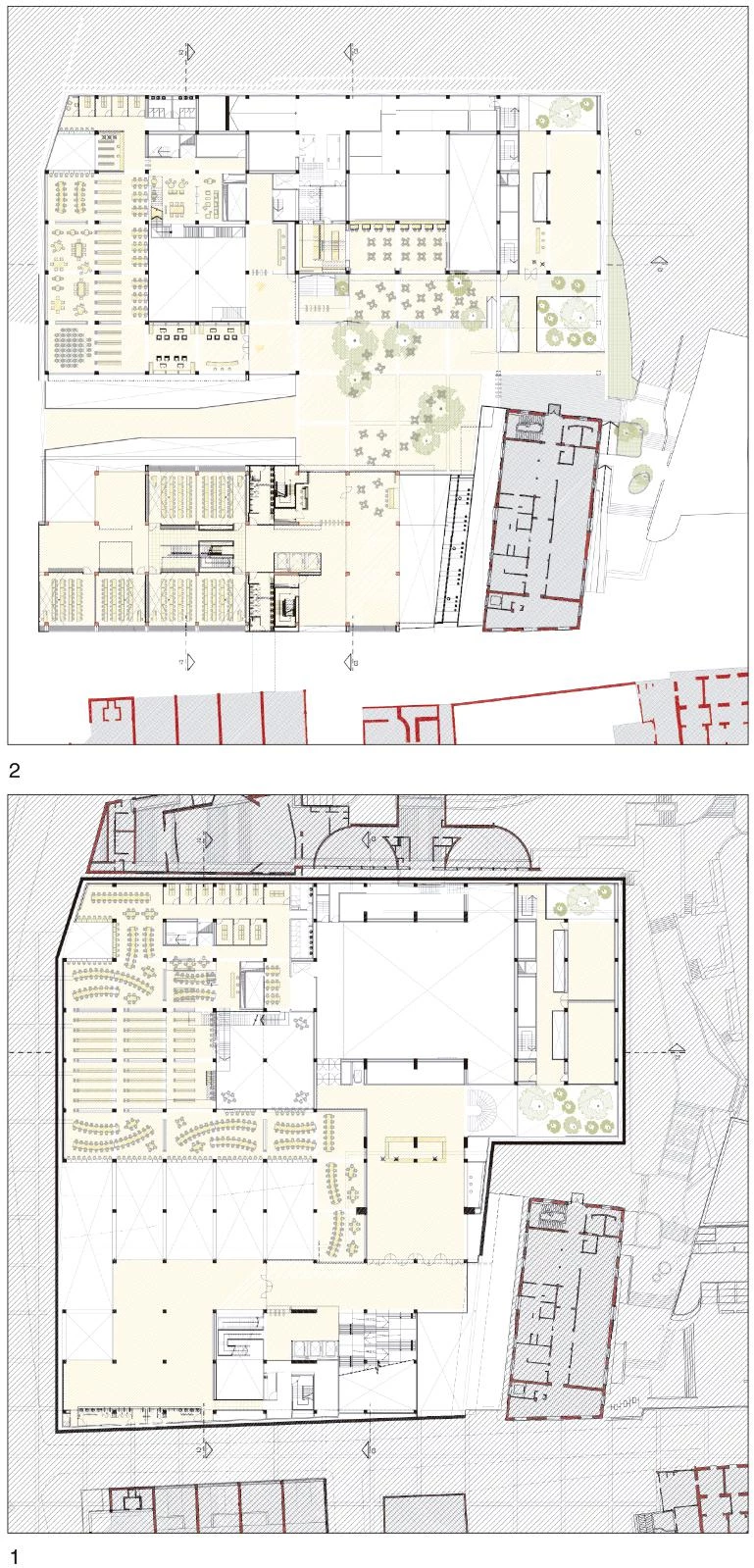
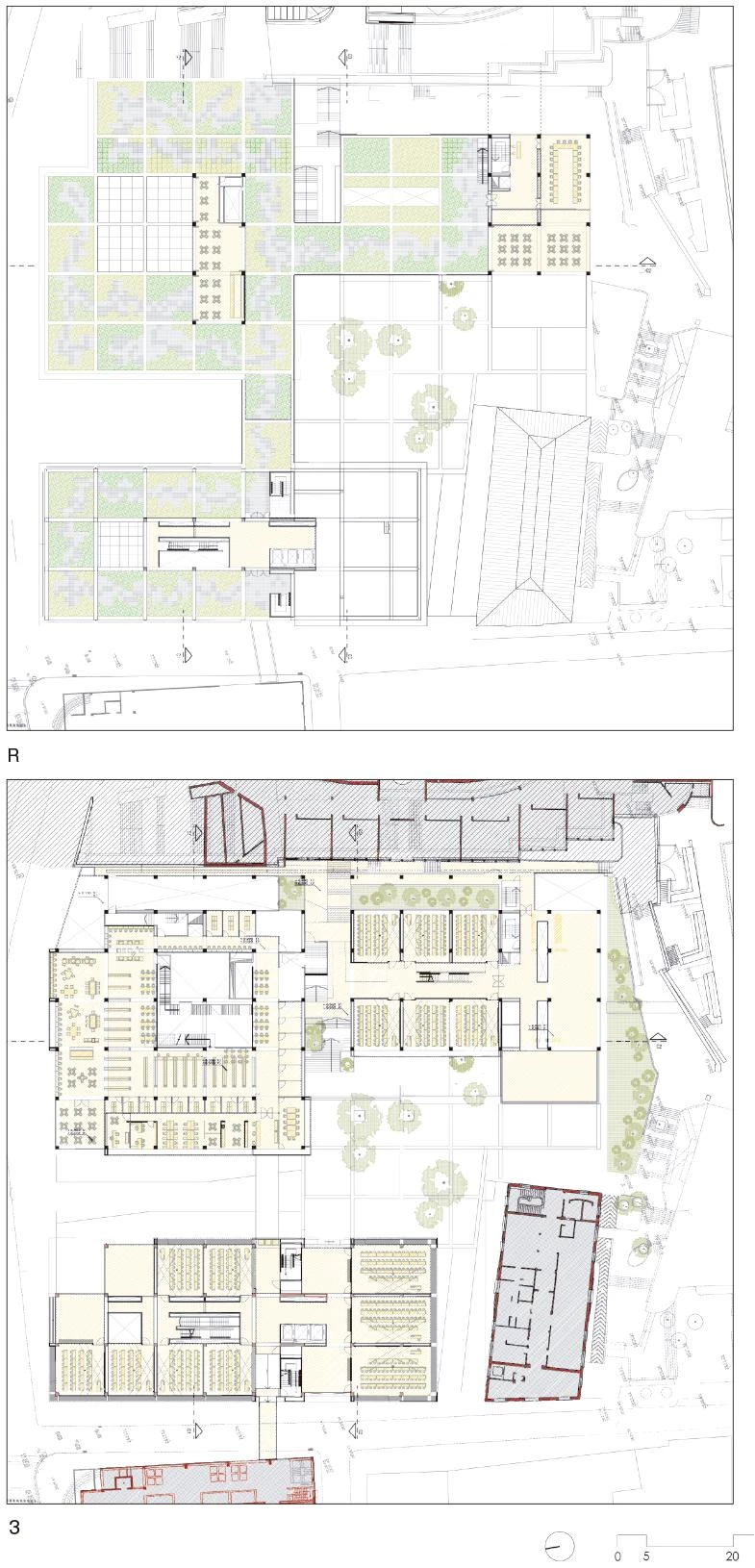
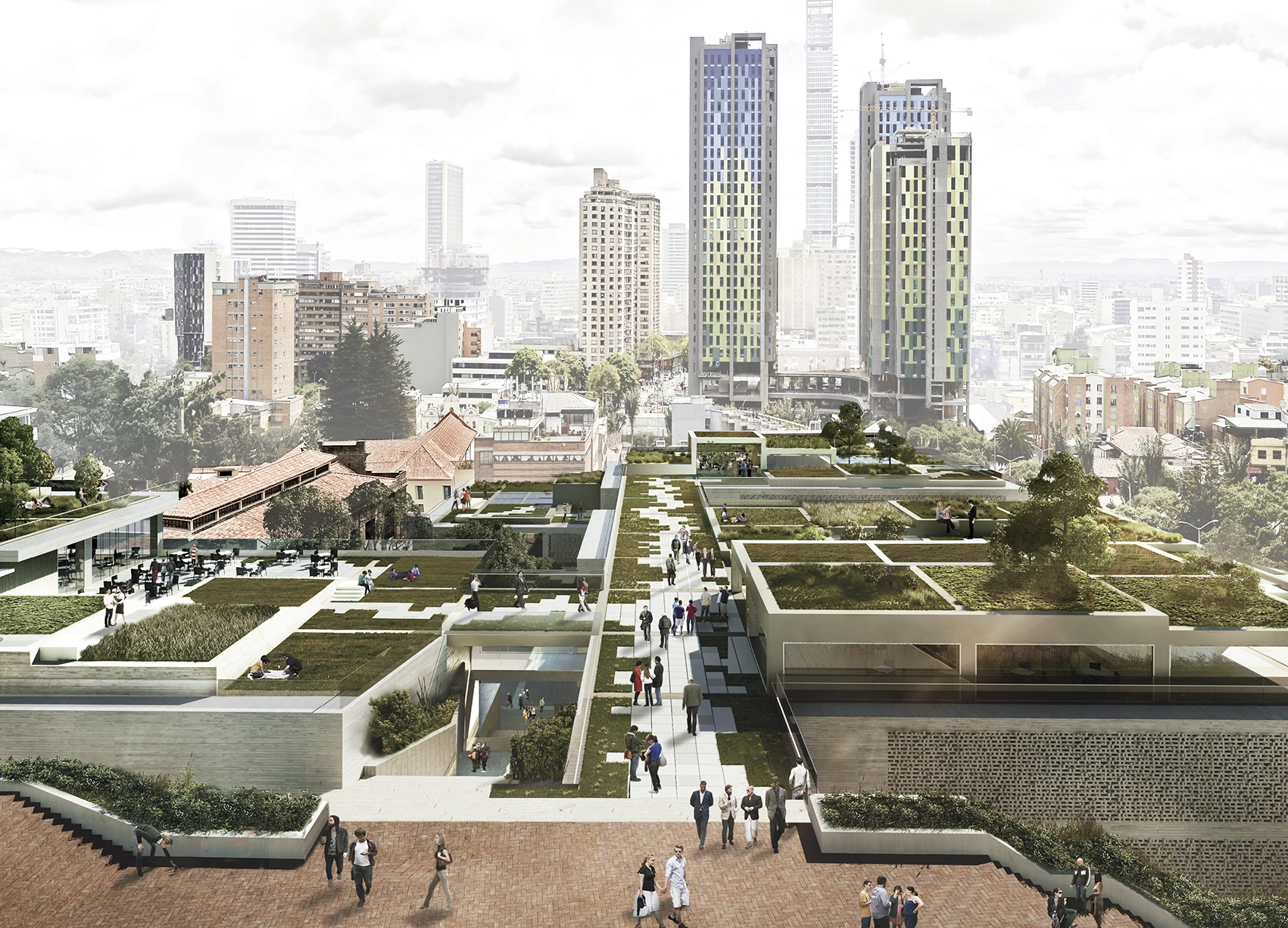
Ubicación Location
Bogotá, Colombia
Superficie sitio Plot area
7.000 m²
Superficie construida Built area
34.500 m²
Cliente Client
Universidad de Los Andes
Arquitectos Architects
Cristián Undurraga, Konrad Brunner
Director ejecutivo Executive Director
Daniel Guzmán, Alexander Brunner
Colaboradores Collaborators
Taller Estudio Andes, Taller Undurraga Devés, Alejandro Acosta, Julián Valenzuela, David Becerra, Juan Pablo Bravo, Paola Calderón, Andrés González, German Betancourt, David Marín, Alejandro Saldarriaga, Raquel Ganitsky, Enrique Hurtado, Sebastián Mallea, Soledad Fernández, Roberto Sáez
Consultores Consultants
PyP Proyectos, Sirve (estructura structure)
Contratista Contractor
ARPRO
Imágenes Renders
Taller Pizarra, Sebastián Mallea, Gregorio Vásquez, Roberto Sáez

