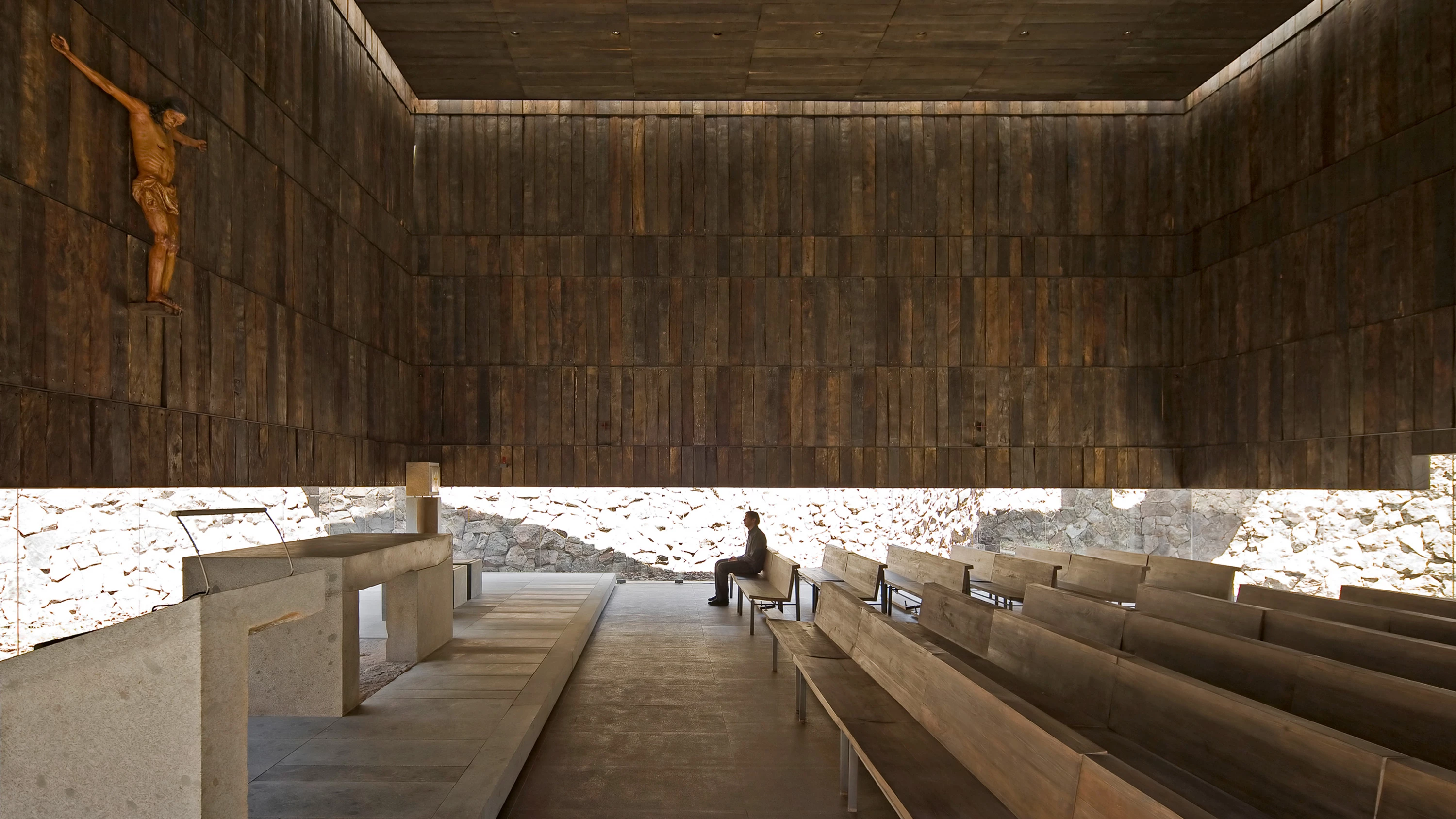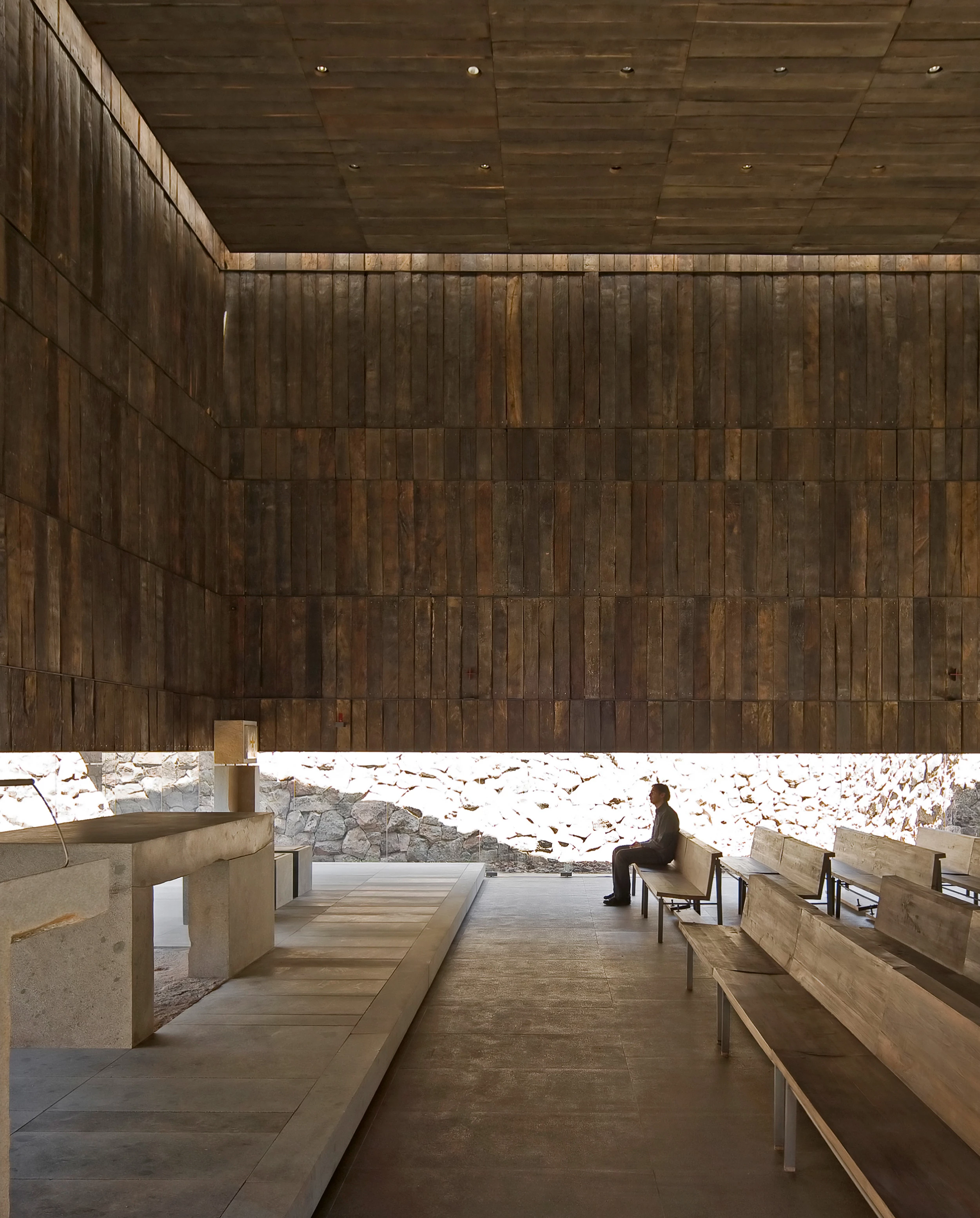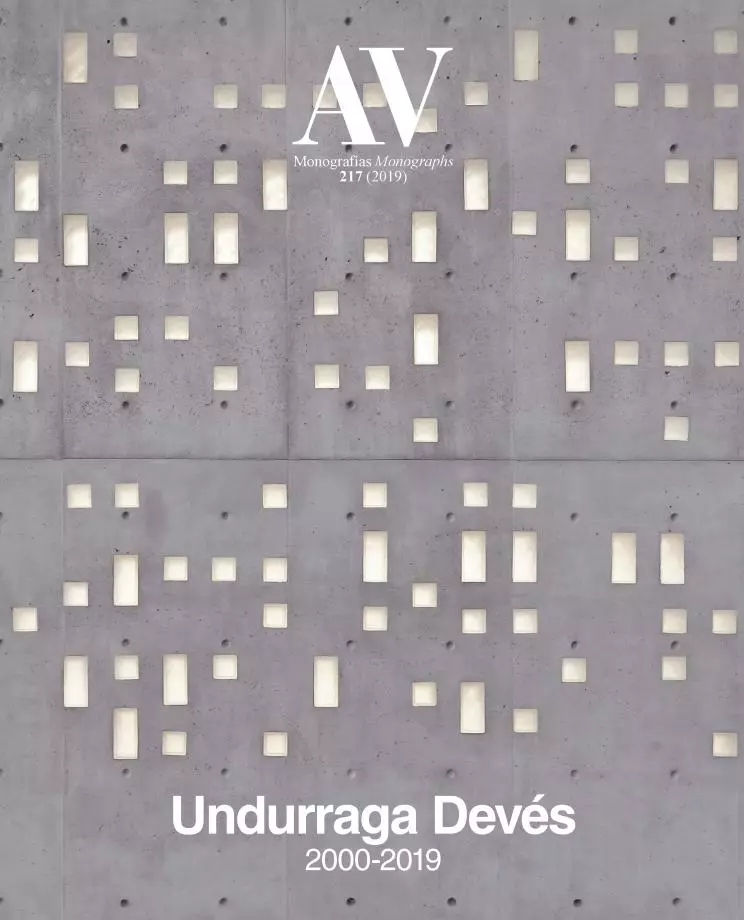Retiro Chapel, Auco
Undurraga Devés arquitectos- Type Place of worship Religious / Memorial
- Material Concrete
- Date 2008 - 2009
- City Auco
- Country Chile
- Photograph Cristóbal Palma Sergio Pirrone Roberto Saez
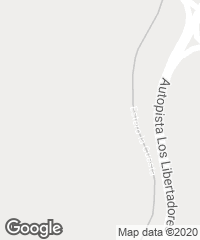
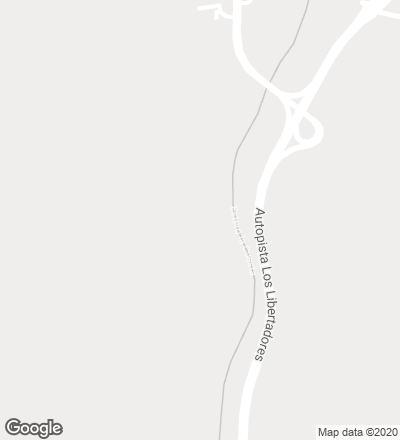
Since early times religion has been a rich and constant source of inspiration for art and architecture. Interpreting the sense and form of the sacred spaces is a hard task to take forward in today’s secular context.
This chapel, conceived in 21st-century key, was understood from the initial design phases as a shelter, a space where material relinquishment, serenity, and silence inspire in pilgrims a yearn for transcendence and, consequently, an existential sense of life beyond any particular belief.
Los Andes Valley, one of the most beautiful and fertile in the central area of Chile, is seventy kilometers north of Santiago. The Carmelite Monastery of Auco is located in this agricultural land. The Retiro Chapel was built by the Monastery, at the foot of the hills, and next to the hostel. There, a concrete volume articulates the axial character of the existing constructions with the imposing landscape of the valley.
The first operation consisted in drilling the terrain, creating a cavity whose haphazard geometry was confined by a rustic stone wall. Later, four beams of reinforced concrete are crossed to shape the cube containing the interior void. These beams extend – beyond the box – until finding support on eight small concrete cubes located on the outer margins of the excavated space.
The primitive, artisanal, and tectonic world inspires this shaded interior with a box of recycled oak wood – sourced from the old railway tracks – that hangs from the concrete beams revealing inside a weightless box that conceals the rationality of its supports. This volume, palpable expression of matter free from gravity and weight, refers us to the mystery that emanates from a spiritual dimension of space. On the other hand, we propose a strategically controlled distance between the wood box and the ground, which allows illuminating the chapel from its lower strata, inversely to the tradition in which light, coming from above, is presented as a symbol or vehicle of the sacred. Top light is therefore restricted, keeping the interior of the box in penumbra, further emphasized by the dark tone of the wood.
The rational exterior/metaphysical interior duality present in the history of religious architecture takes on a modern expression here.
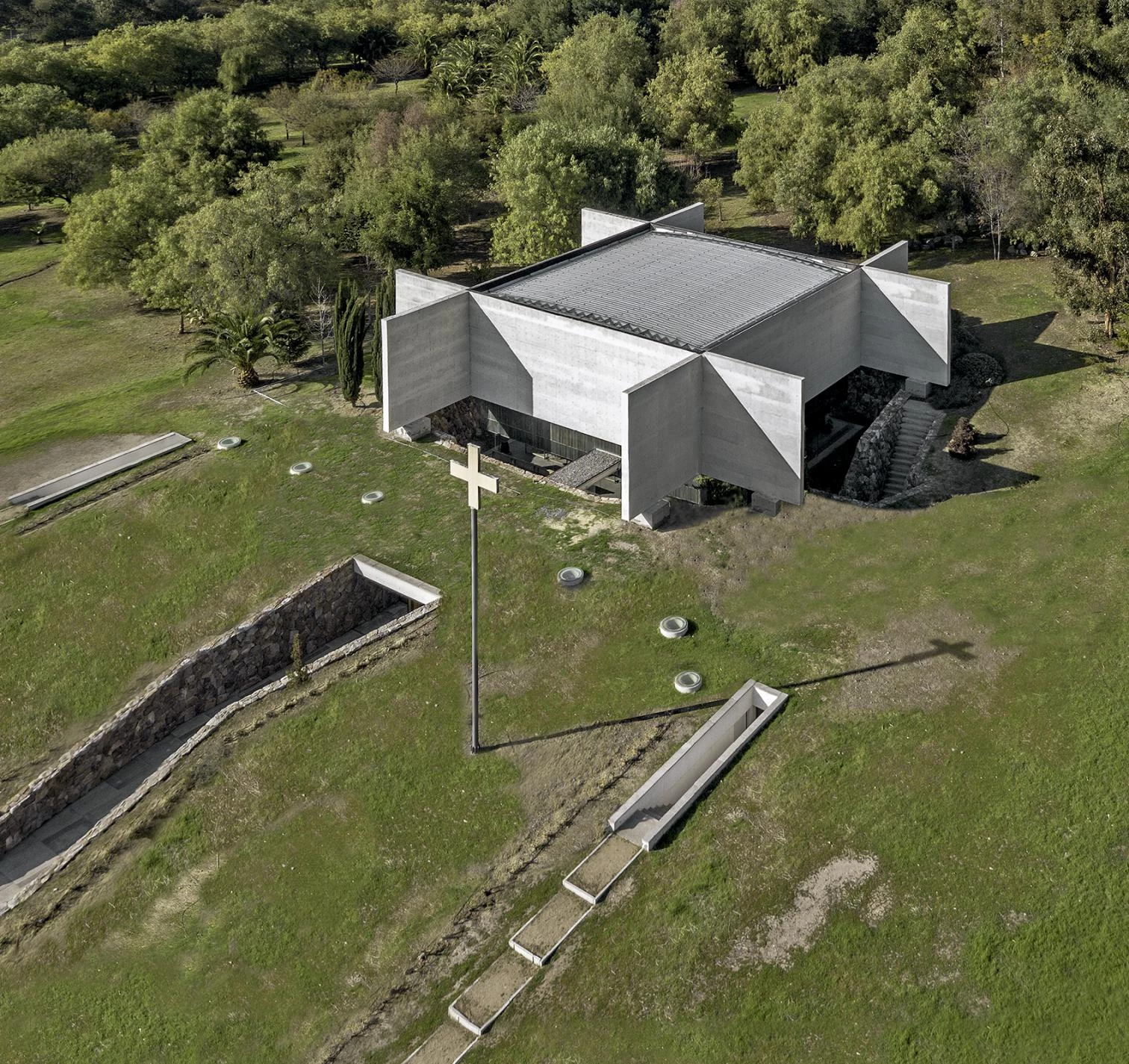
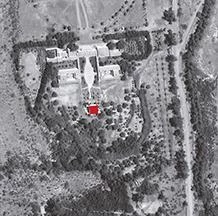
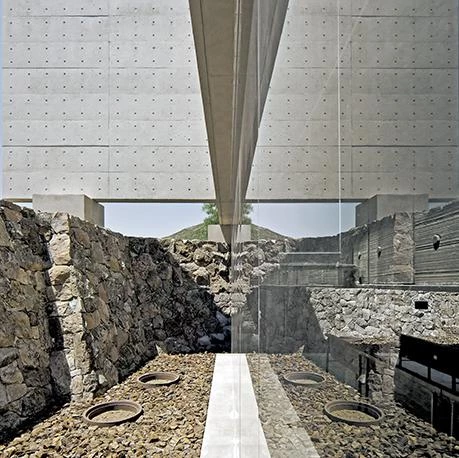
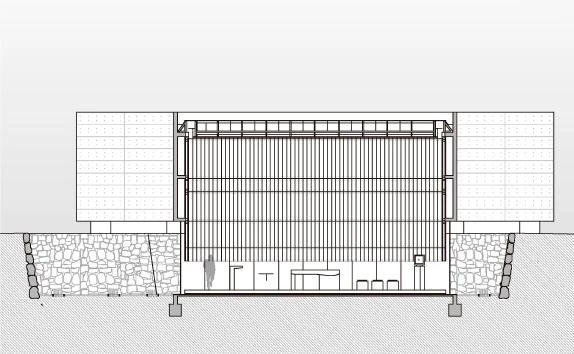
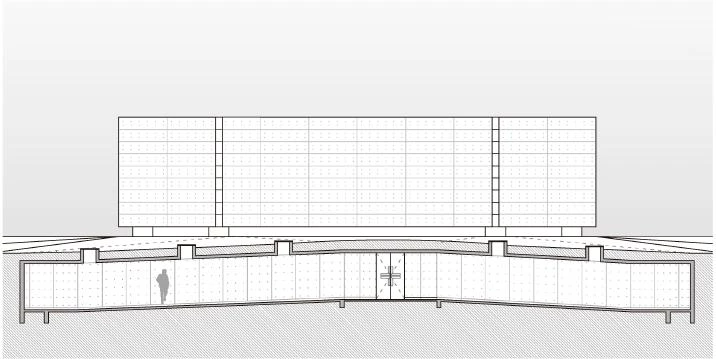
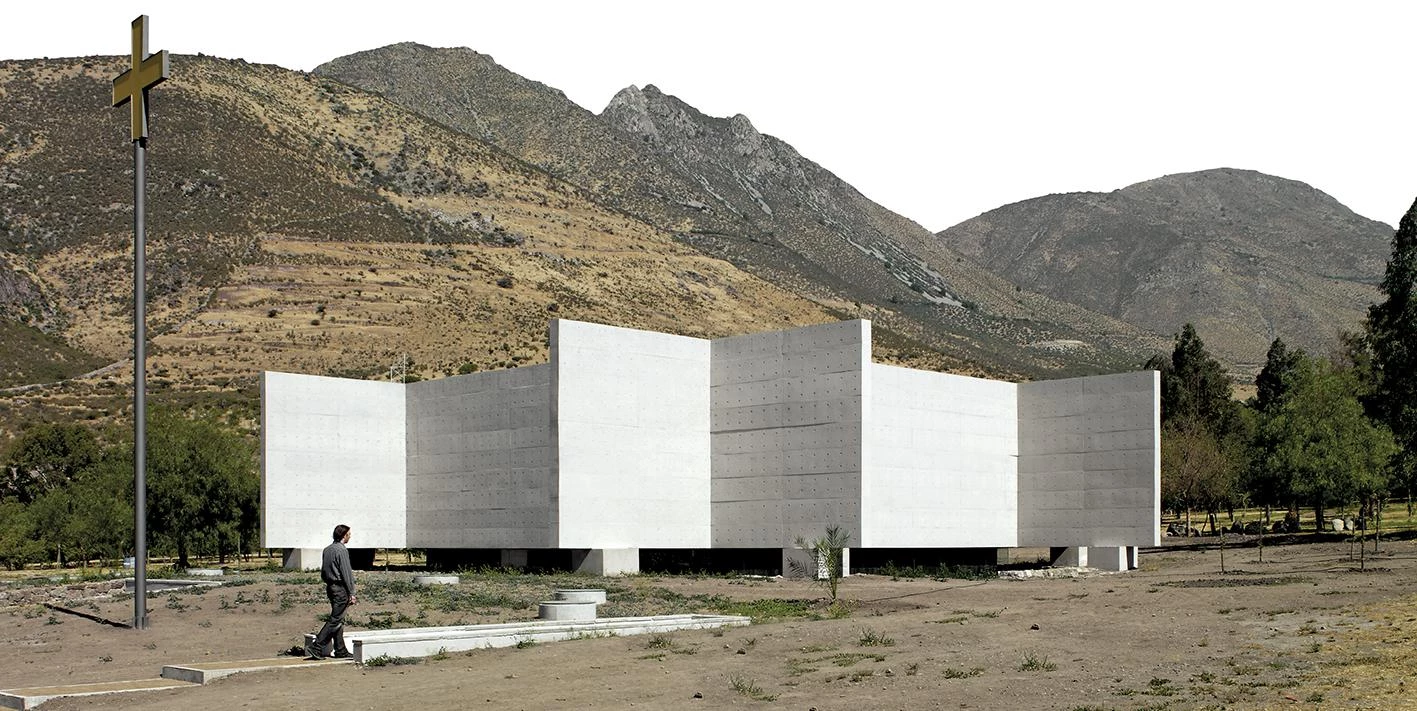
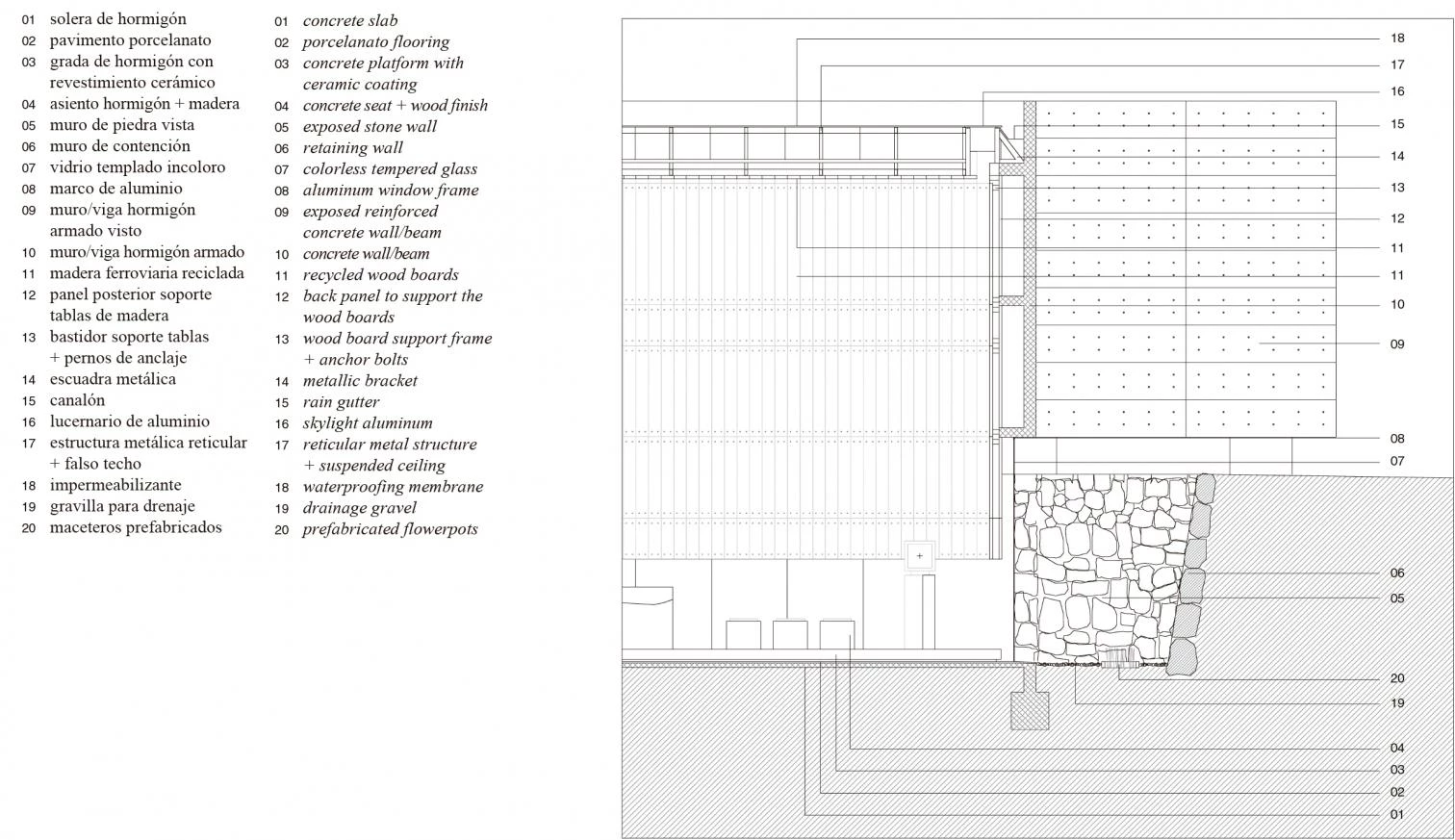
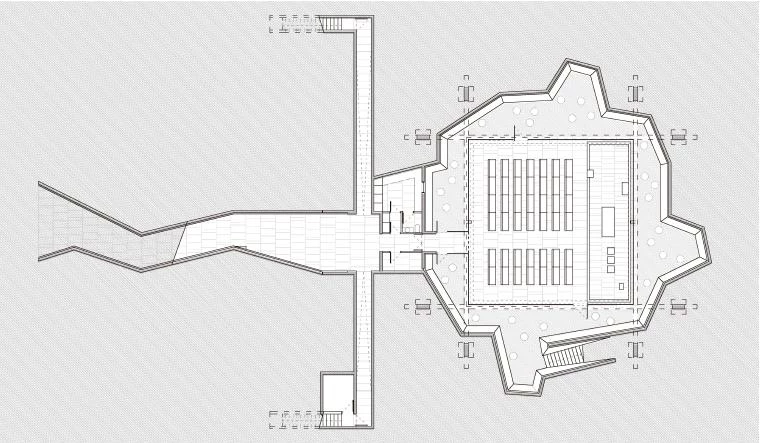
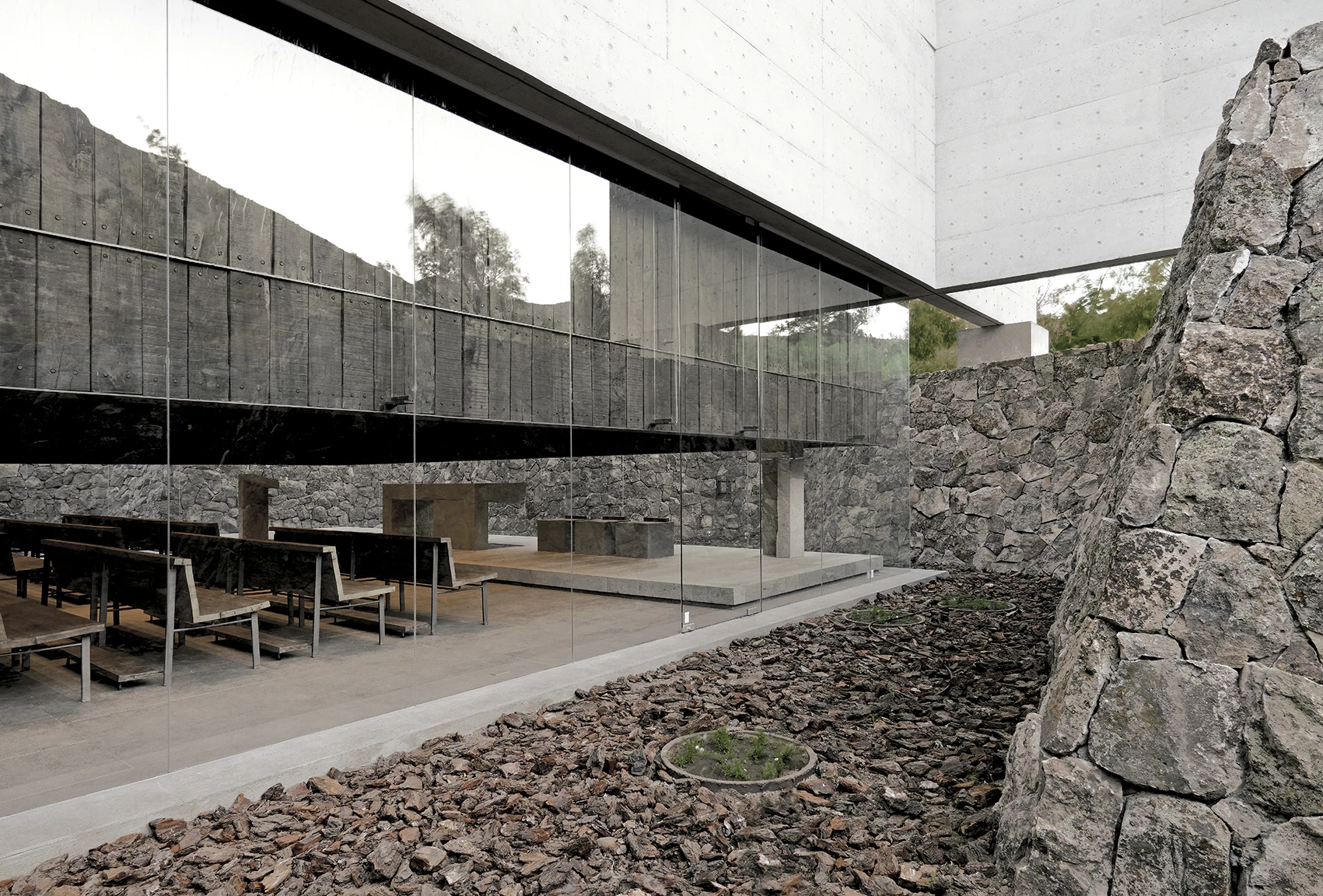
Ubicación Location
Valle de los Andes, Chile
Año proyecto Date of project design
2008
Año construcción Date of construction
2009
Superficie construida Built area
620 m²
Cliente Client
Monasterio Carmelita
Arquitecto Architect
Cristián Undurraga
Director ejecutivo Executive Director
Cristian Larraín
Colaboradores Collaborators
Taller Undurraga Devés, Pablo López, Jean Baptiste Bruderer
Consultores Consultants
José Jiménez, Rafael Gatica (estructura structure), José Vicente Gajardo (altar)
Contratista Contractor
Terrano S.A.
Fotos Photos
Cristóbal Palma, Sergio Pirrone, Roberto Sáez

