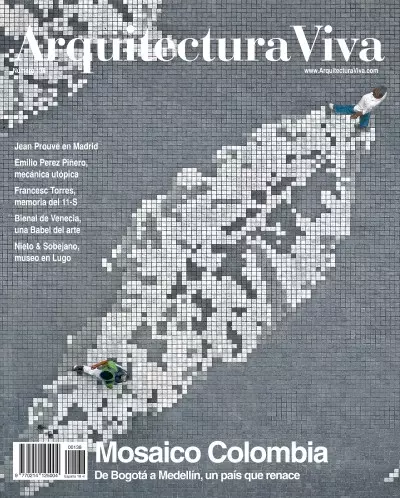

The building is the outcome of a competition that was held in the year 2012 to enlarge the premises of the Fundación Santa Fe, one of Bogotá’s leading hospitals and an institution known to be a pioneer in research and innovation having to do with pat
The Helvetia School is an institution that was founded in 1949 by a group of Swiss citizens living in the north of Bogotá, who wanted to provide their children with an education in accordance with that of their country of origin, allowing them to con
University campuses can be understood as scale models of cities. Accepting this analogy, we read the structure of the campus of the University of Los Andes in Bogotá as an urban example that refers us to the Anglo-Saxon model garden-city. In effect,
Located in the urban nucleus of the Colombian capital, the Ágora-Bogotá Convention Center is conceived to be a civic, technological, cultural, and environmental center of attraction for use by the city’s inhabitants. With this as objective, the proj
In 2012 the Hospital Fundación Santa Fe of Bogotá called a competition to extend its facilities. Giancarlo Mazzanti (Barranquilla, 1963) presented the winning proposal, and the construction of the first phase began that same year: a building of 40,10
Designed to draw attention to the degradation of the wetlands of Bogotá, the device consists of a garden that is lifted by a light structure of steel tubes and stretchers, reproducing the relationship between water and the different ecosystems... [+]
Ágora-Bogotá is a convention center conceived as a spiral sequence of lobbies and rooms for events from 5 to 5,000 people, and that combines singularity and rationality; the large central atrium functions as a public plaza for the city...
Unforlding from a simple grid of alternating squares, the museum intersperses spaces of varying scales in a visitor route, ritual in nature, that evokes the memory of Colombias armed conflict.
The building superposes the different academic programs, generating voids that expand interior spaces and also addressing the needs of the educational system, as well as the requirements of the urban development.
While at the school the spaces for academic activity take up a plinth of flexible classrooms and a rectangular volume, recreational activities take place in traditionally built curved spaces of reinforced brick domes.
A modular enclosure of perforated concrete panels, silkscreen printed glass, climbing plants and digital screens wraps the program, which is rounded off on the roof by a garden-terrace that becomes a lookout plaform offering vantage views of the city
In this proposal, the cohesion of the new public space is the main priority. It defines the ground floor as a continuous landscape from which a central plaza covered by the building arises…
The project focuses on solving the pedestrian connections in the site to reactivate the area. A striking roof grows up from the ground and touches it at strategic points to open urban circulations underneath. With an underground passage from the fair
Inspired by the hills that close the landscape of the city, this iconic volumetry of inverted interlocking pyramids generates free space on the ground floor and creates a new horizon of public terraces…
Various operations aim to activate and engage the surroundings, like raising the building to favor free-flowing circulation on the ground level and extending an adjacent roof with a gentle slope to the interior courtyard. The building, conceived as a
The new center, which will connect with the current fair, will create a new node in Bogotá. It aims to revitalize the nearby surroundings by creating attractive spaces and not being limited to specific uses. A bold and formally restrained volume gro
The stadium changes its relationship with the city by transforming the system of access. A retail podium gives way to the public platform which leads to the stands and to the restaurant. The treatment of the facade changes the whole perception of the
Agrupar un complejo programa en un volumen vertical y situarlo en una zona desestructurada de Bogotá, han sido las estrategias principales de este edificio universitario.
Three hundred infants and children from a disadvantaged neighborhood attend this school, where classrooms are confined to a compound and public areas serve the community.
Accompanied by President Juan Manuel Santos, in January this year the estudio Herreros and Bermúdez Arquitectos inaugurated the new convention center of the Colombian capital. In accordance with its name, Ágora-Bogotá, the building – the result of a
The project ‘Between Earth and Sky,’ carried out by the consortium formed by MGP in Bogotá and Estudio Entresitio in Madrid, is the winner of the international competition to build the National Museum of Memory in the Colombian capital, instituted i
El equipo formado por el estudio madrileño Herreros Arquitectos y el colombiano liderado por Daniel Bermúdez, ha resultado el ganador del concurso convocado por la Cámara de Comercio de Bogotá para la construcción del Centro Internacional de Congreso

