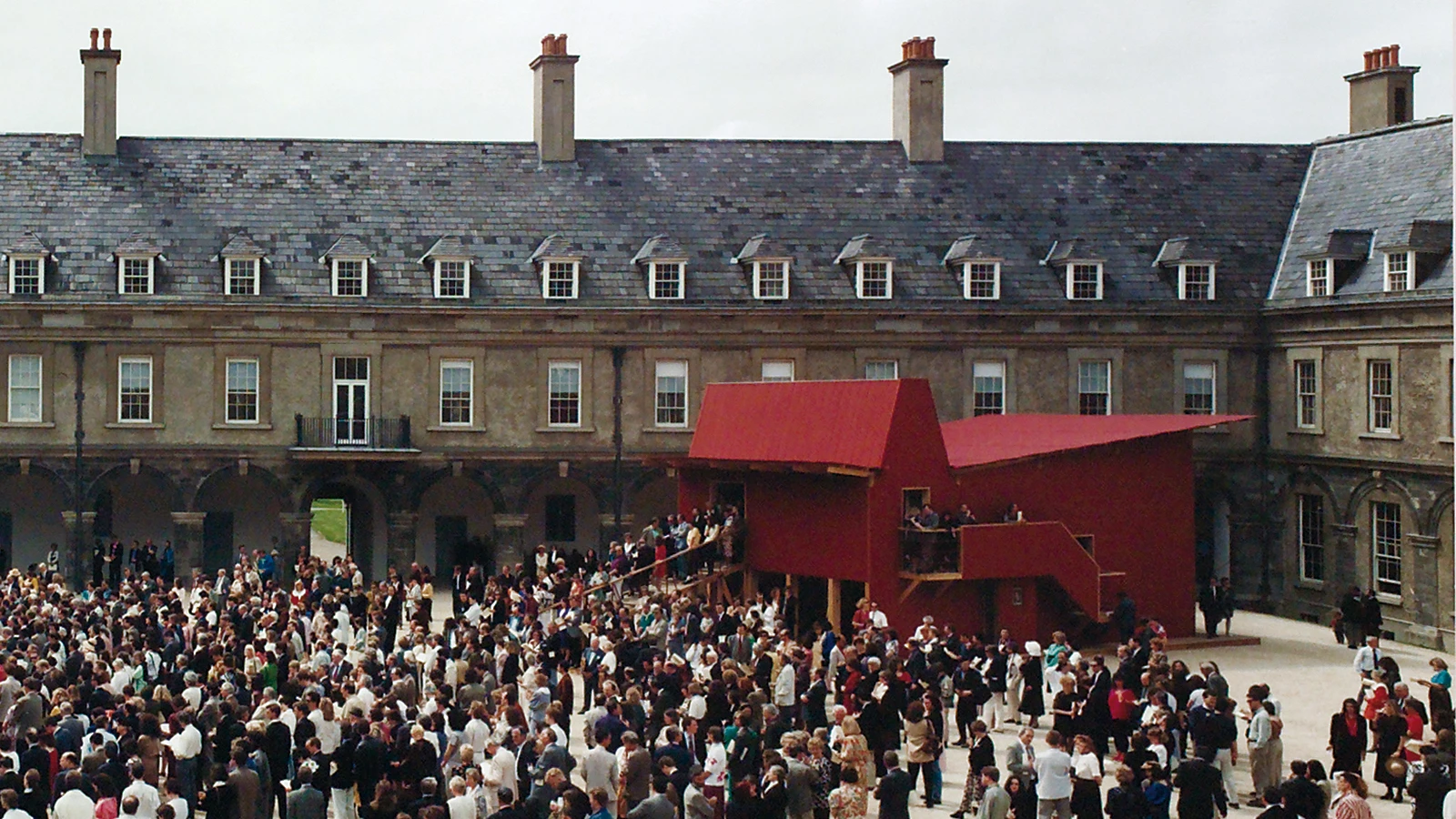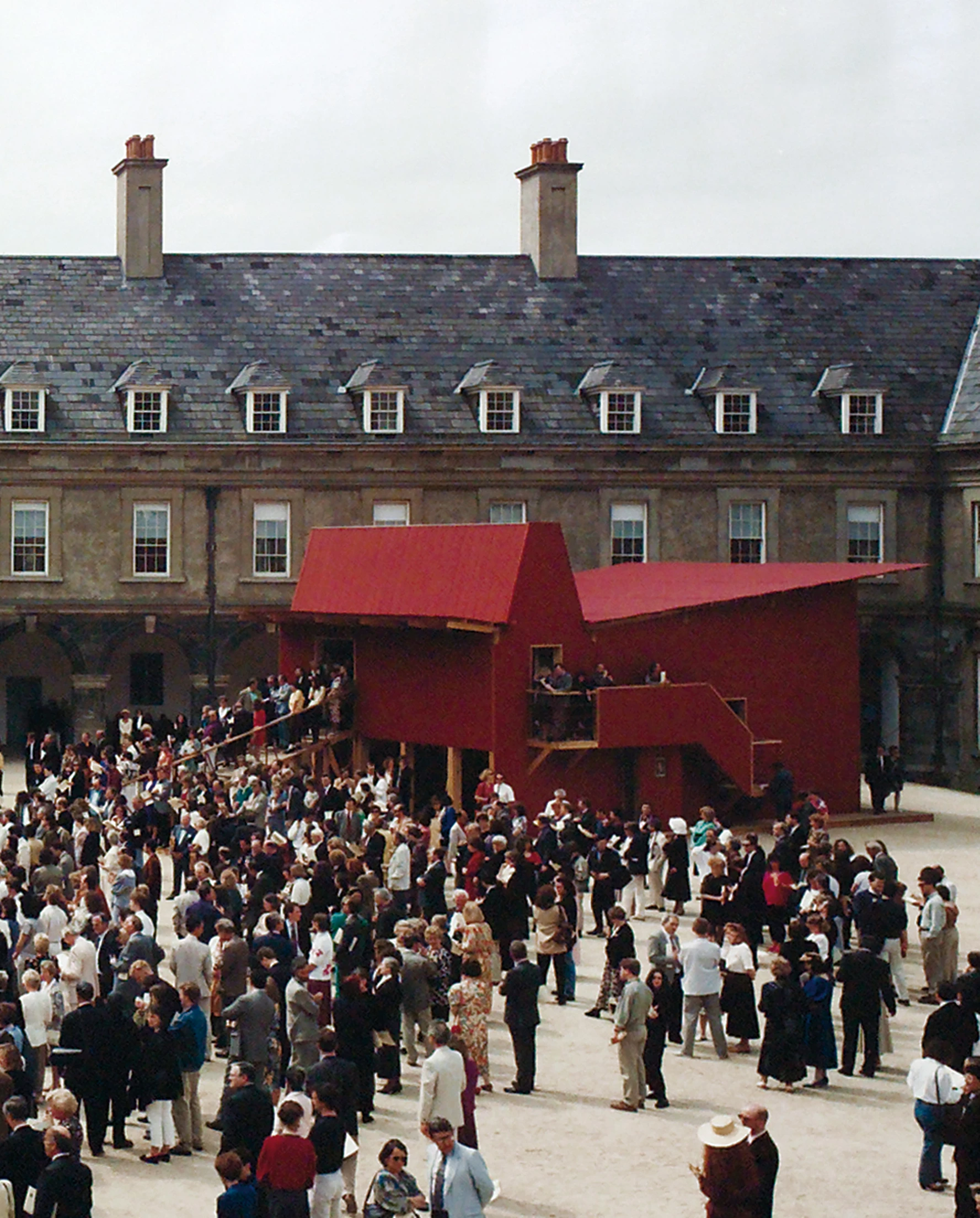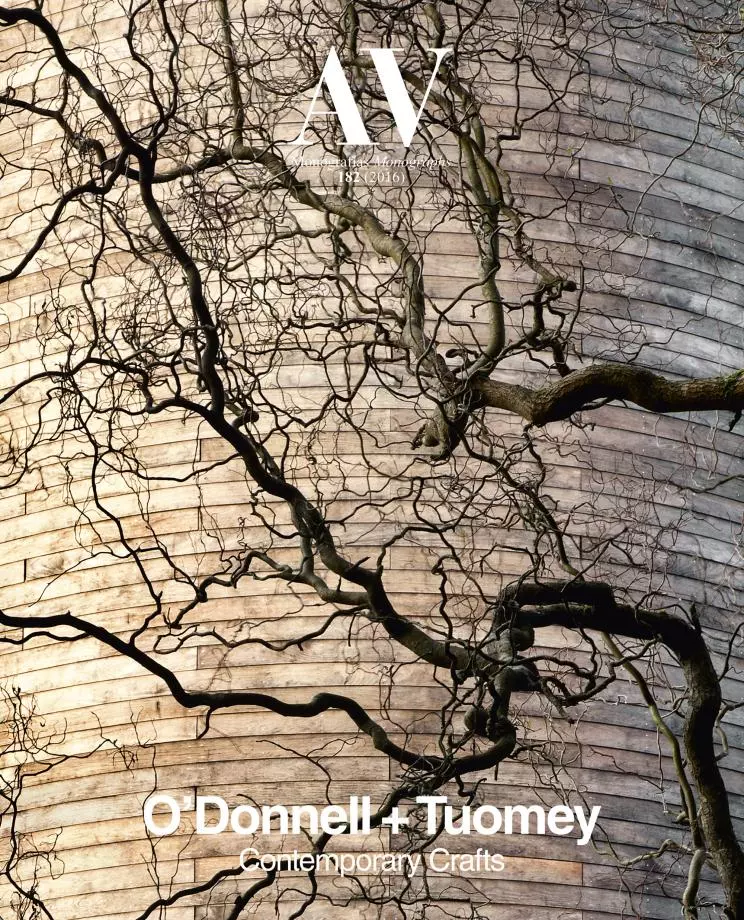Irish Pavilion. Dublin
John Tuomey Sheila O’Donnell O’Donnell + Tuomey Architects- Type Ephemeral Architecture Pavilion
- Date 1989
- City Dublin
- Country Ireland
Designed in collaboration with the Irish artist Brian Maguire, this pavilion – the studio’s first public building – was originally designed to represent Ireland at the ‘11 Cities/11 Nations’ exhibition in the Dutch city of Leeuwarden in 1989, and two years later it was rebuilt for the inauguration of the Irish Museum of Modern Art, and placed in the central courtyard. It is in this second location that the pavilion earned all its significance, because in the first site it was displayed in a covered space and the pavilion had been designed as a building proper, not as an installation for an indoor hall.
Made of timber and corrugated iron, on the outside the pavilion reminds of a granary, a border crossing, or a prison, while the interior houses a gallery with twelve works of Brian Maguire. The feeling of isolation and loss conveyed by his paintings is reflected in this small shelter conceived as a contemplative space that, using elements such as ladders and catwalks, intensifies the experience of viewing each one of the works on display. Aside from the prominent ramp that reaches a mezzanine, a long wood surface, a side catwalk, and an interior staircase guide visitors throughout the pavilion.
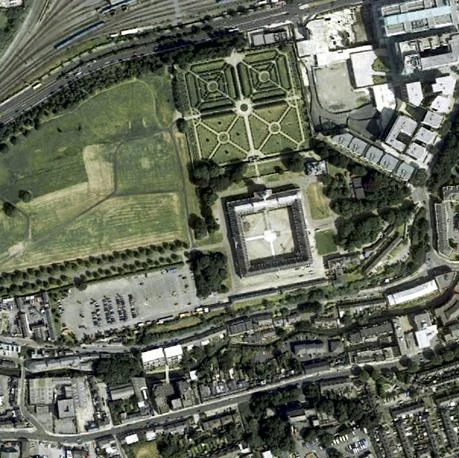
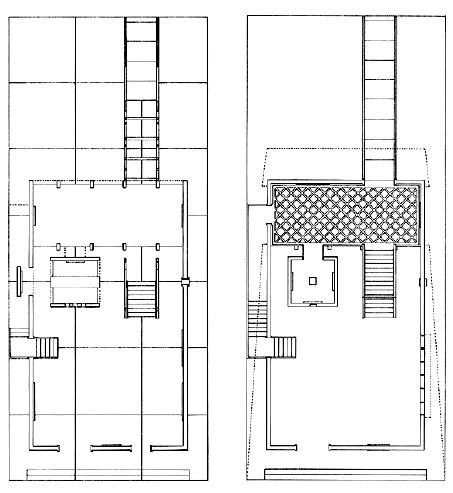
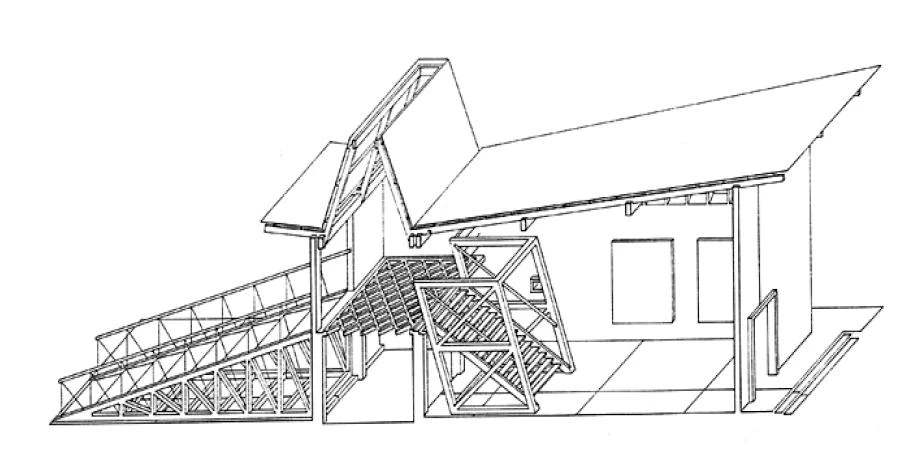
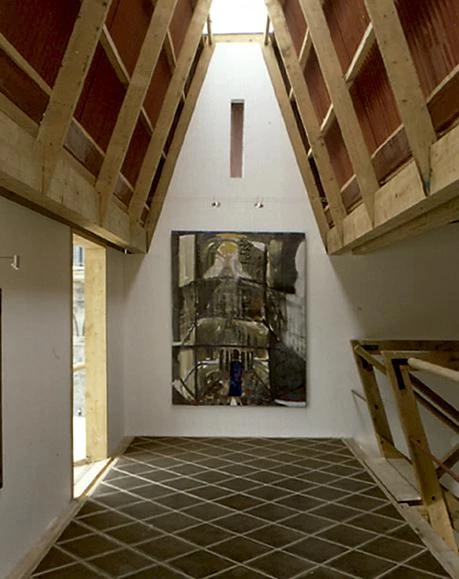
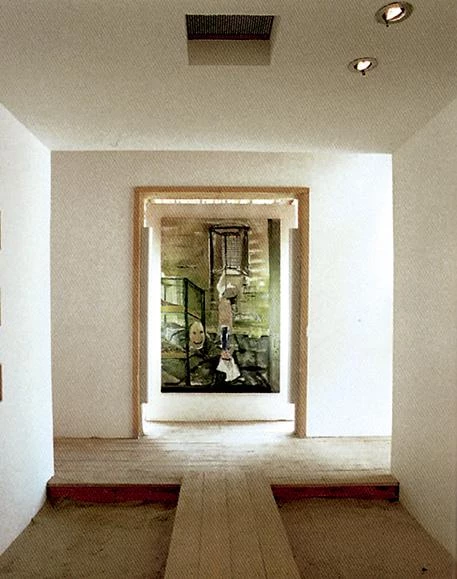
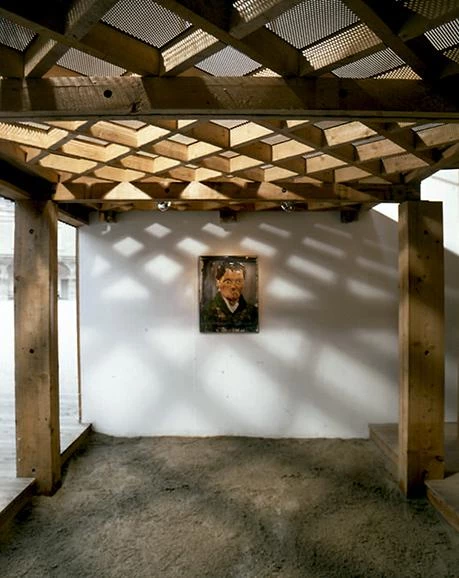
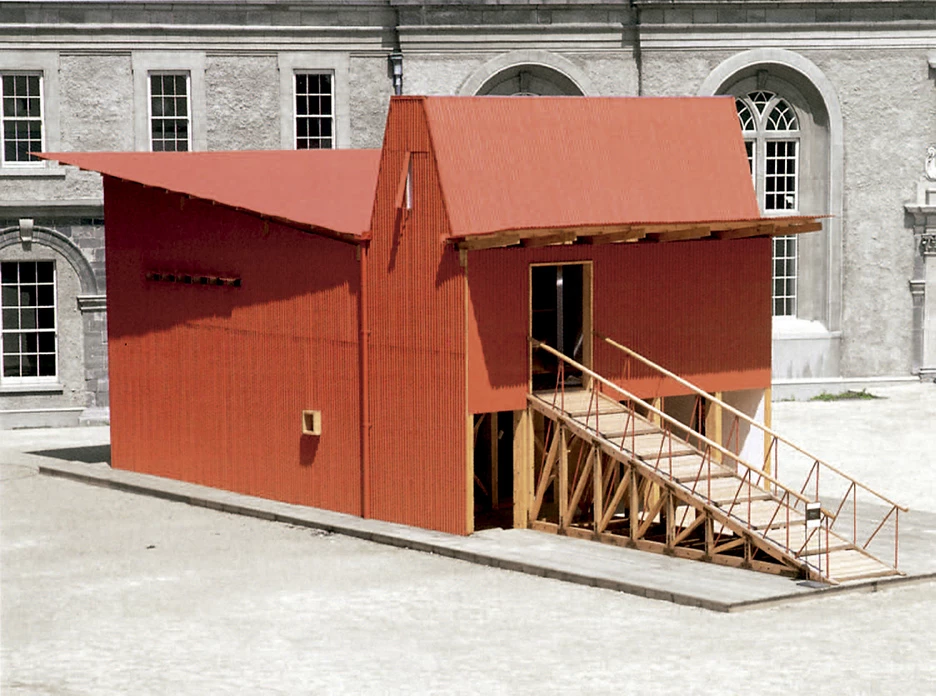
Obra Work
Irish Pavilion
Cliente Client
Irish Museum of Modern Art
Arquitectos Architects
O’Donnell+Tuomey
Colaboradores Collaborators
Brian Maguire (arte art)
Consultores Consultants
Fearon O’Neill Rooney (estructura structure); Shiu Kay Kan (iluminación lighting)
Contratista Contractor
FÁS
Superficie construida Built-up area
100 m²
Presupuesto Budget
£20,000 + VAT
Fotos Photos
John Searle, Bill Hastings

