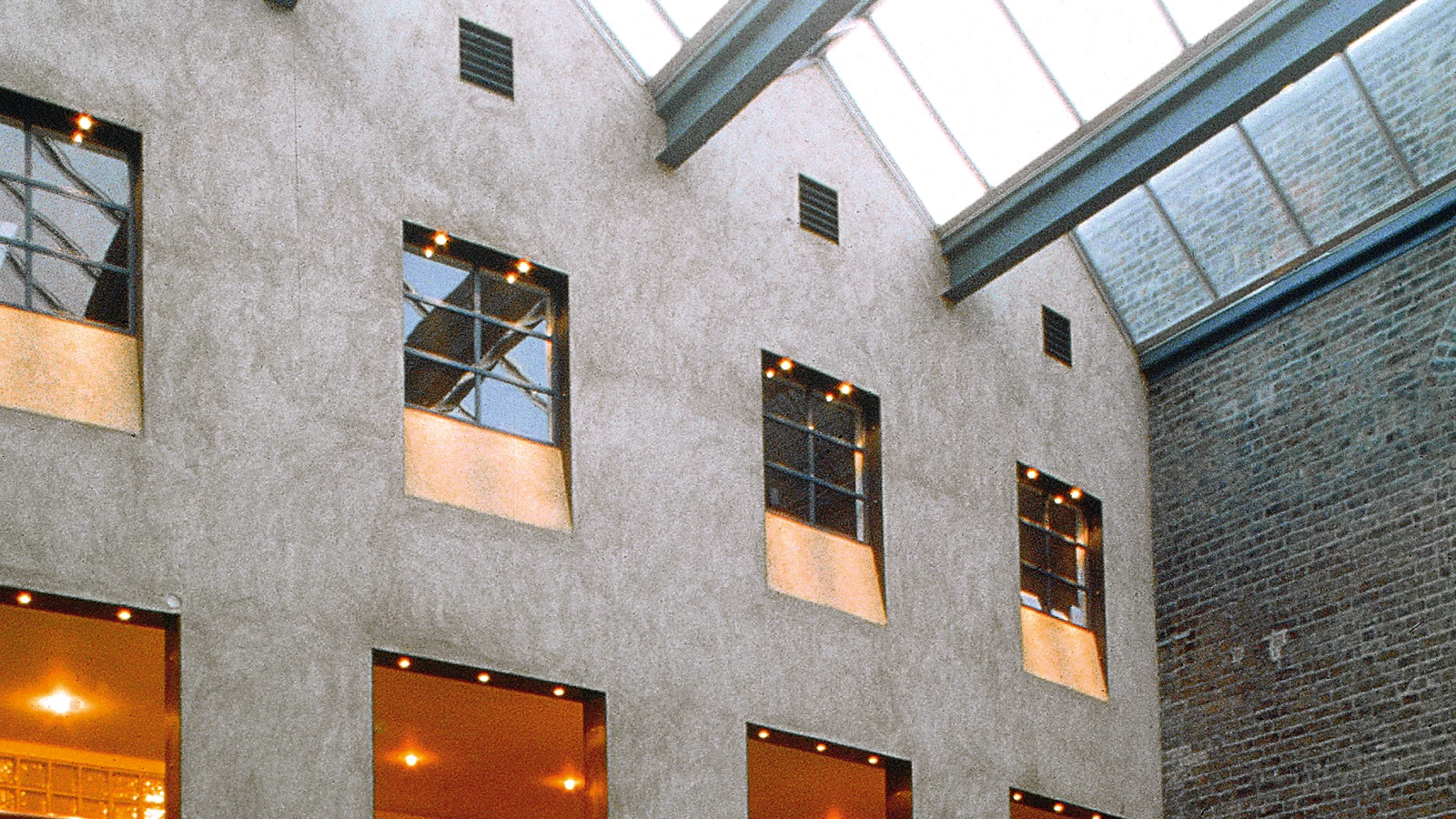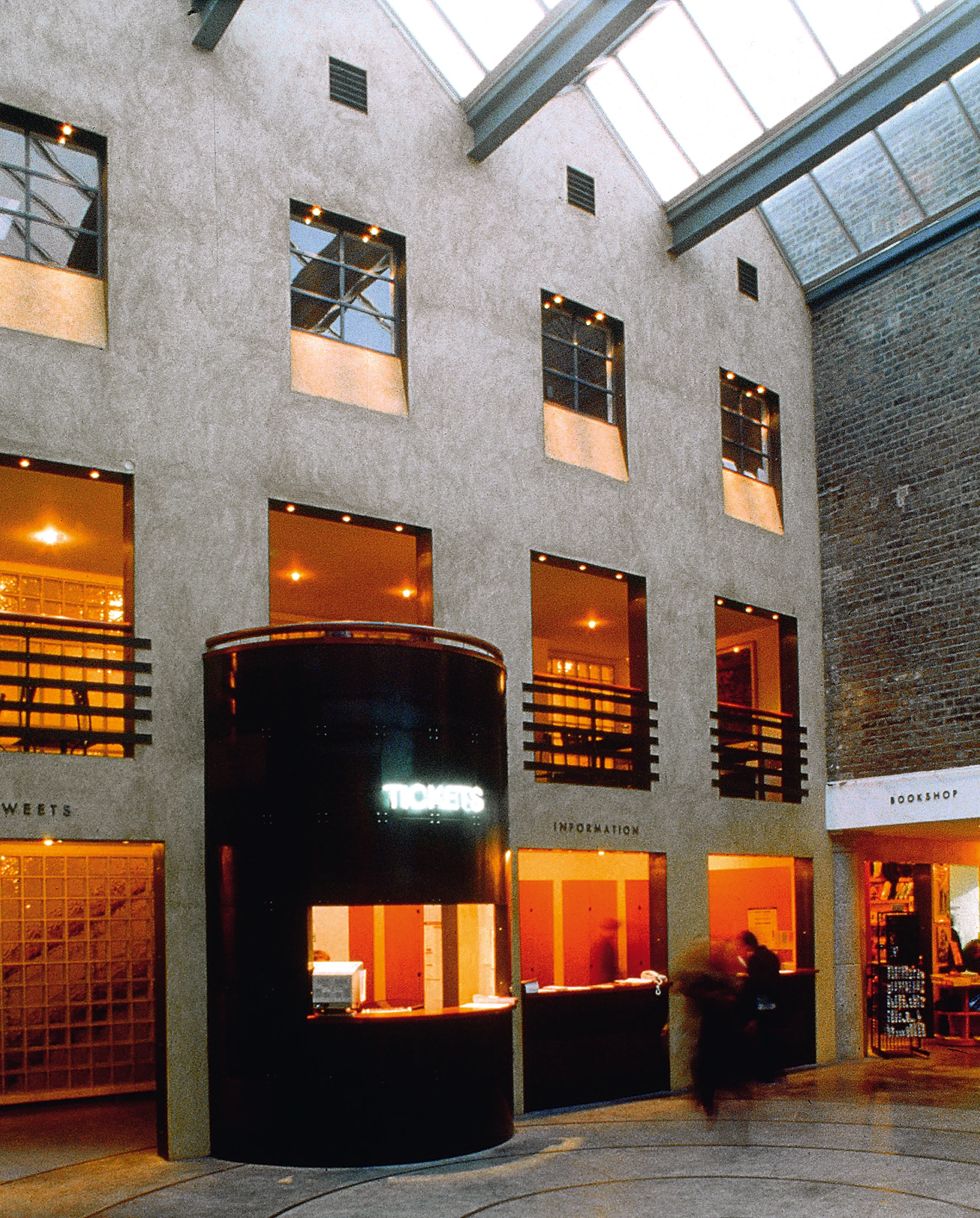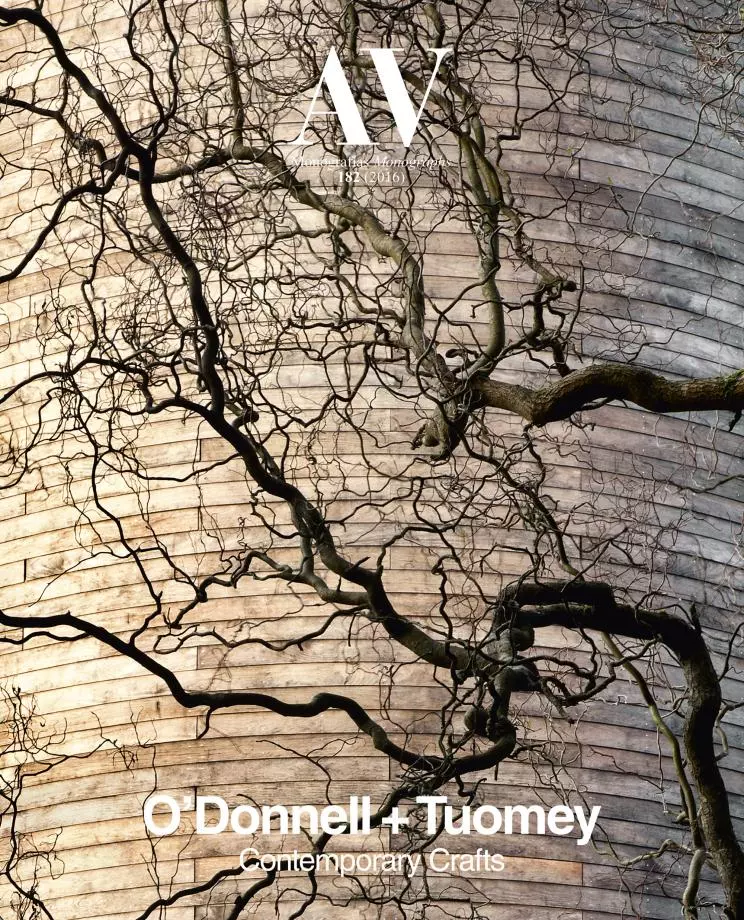Irish Film Institute, Dublin
John Tuomey Sheila O’Donnell O’Donnell + Tuomey Architects- Type Culture / Leisure
- Date 1987
- City Dublin
- Country Ireland
- Photograph John Searle Peter Cook
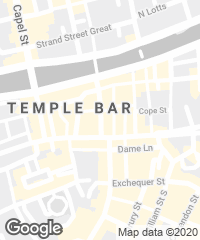
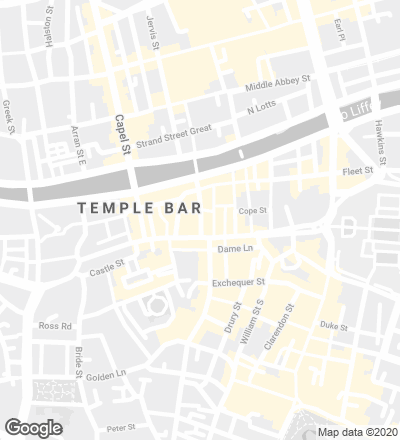
The Irish Film Institute was the first of the three buildings O’Donnell and Tuomey completed in the Temple Bar area, in the center of Dublin. Inside a compact urban block, the project had to transform a motley ensemble of properties – that the Quakers had purchased gradually around their civic center – into a modern complex devoted to film with two auditoriums, archive, classrooms, offices, restaurant, and shops. Through careful repairing, rebuilding, or demolishing, the intervention favors a balanced dialogue between the new and old elements, without establishing a radical rupture with them. In this way, the project does not make a difference between past or future but intends to develop a ‘continuous present.’
Four pedestrian routes perforate the dense urban tissue and flow out to a large central skylit atrium with a sawtooth roof. Appearing like an exterior facade, a curved screen cut out with rectangular voids breaks the orthogonal character of the courtyard and gives this indoor space an urban look. The circular detailing of the floors, made of limestone slabs and steel profiles, represents a film reel that unfolds along the main path of access.
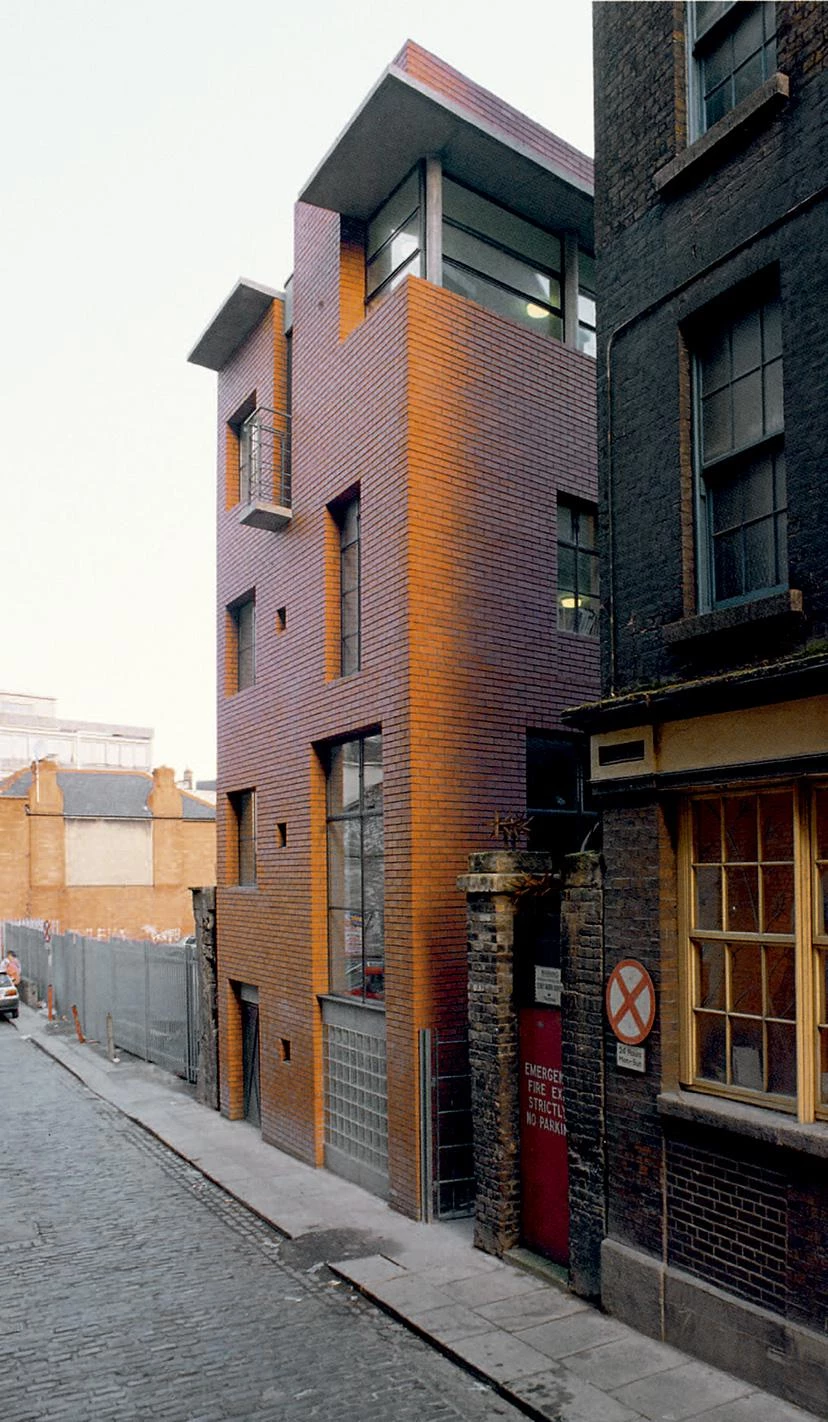
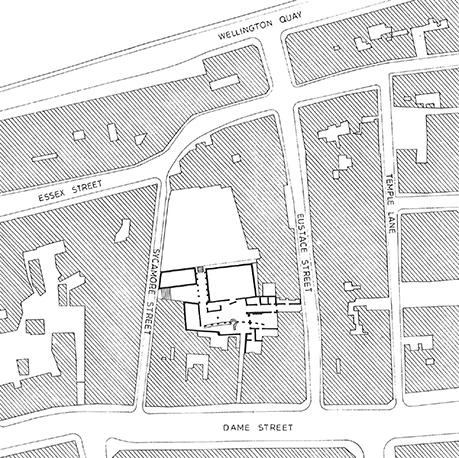

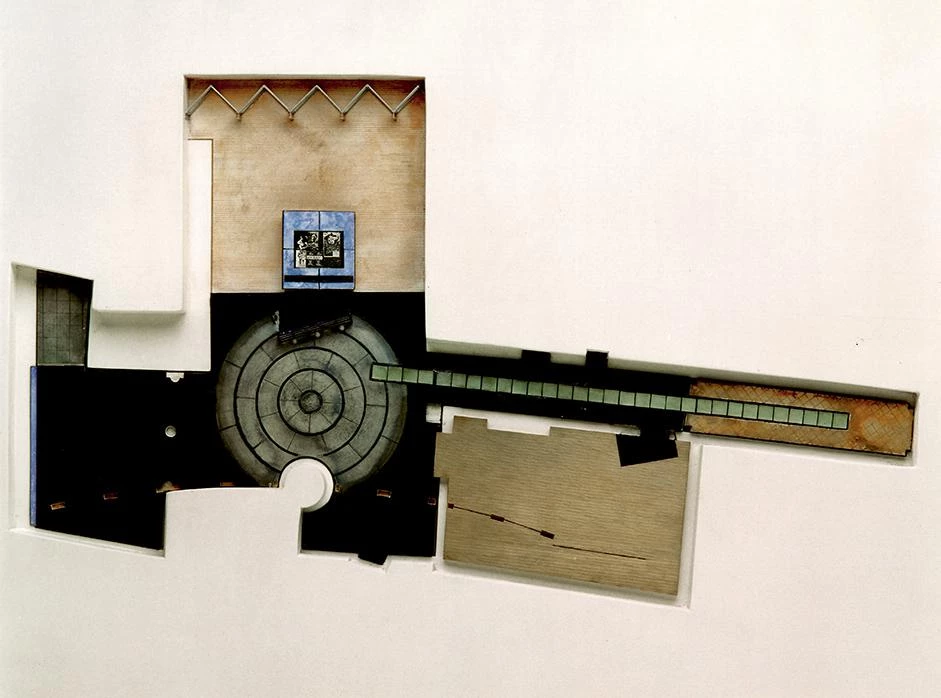
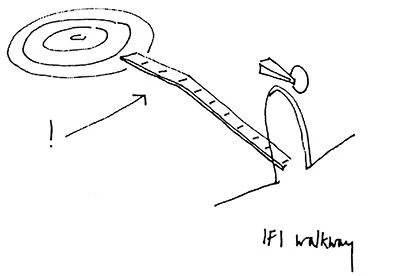
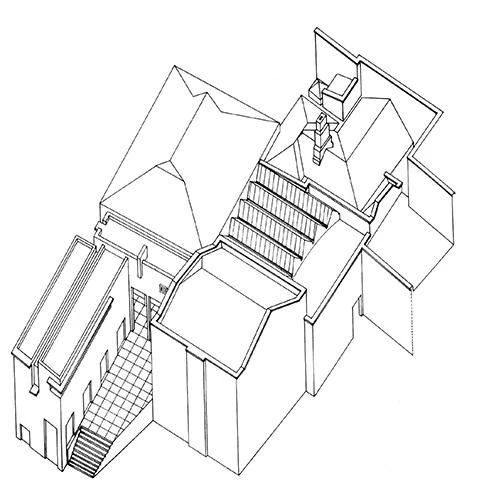
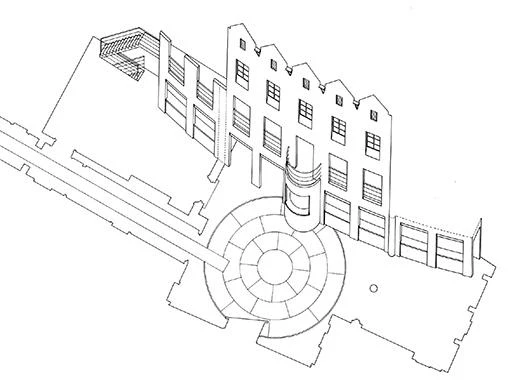
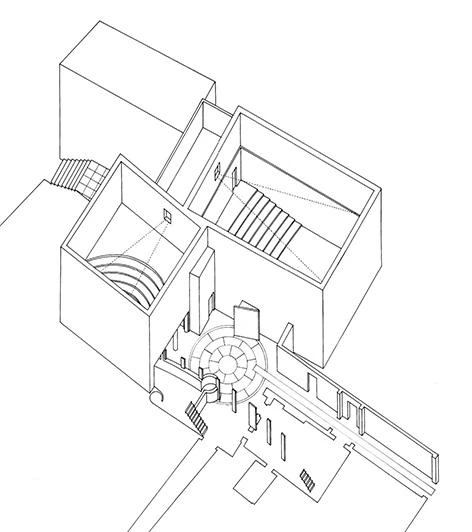
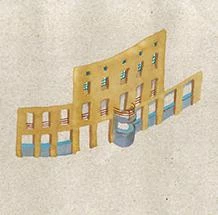
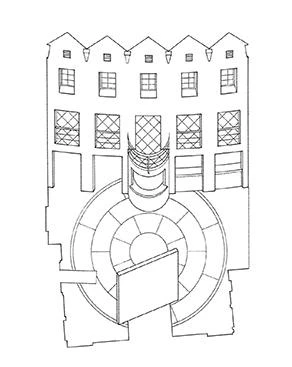
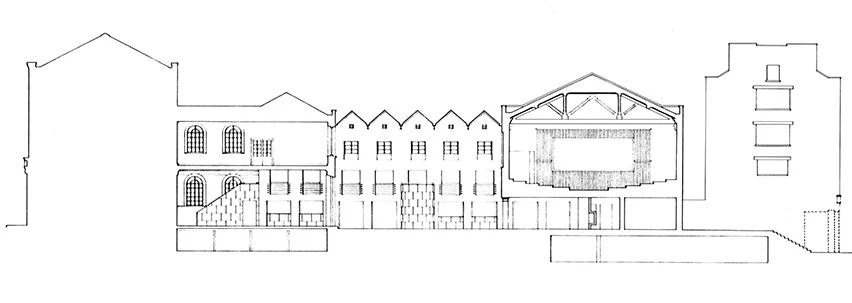
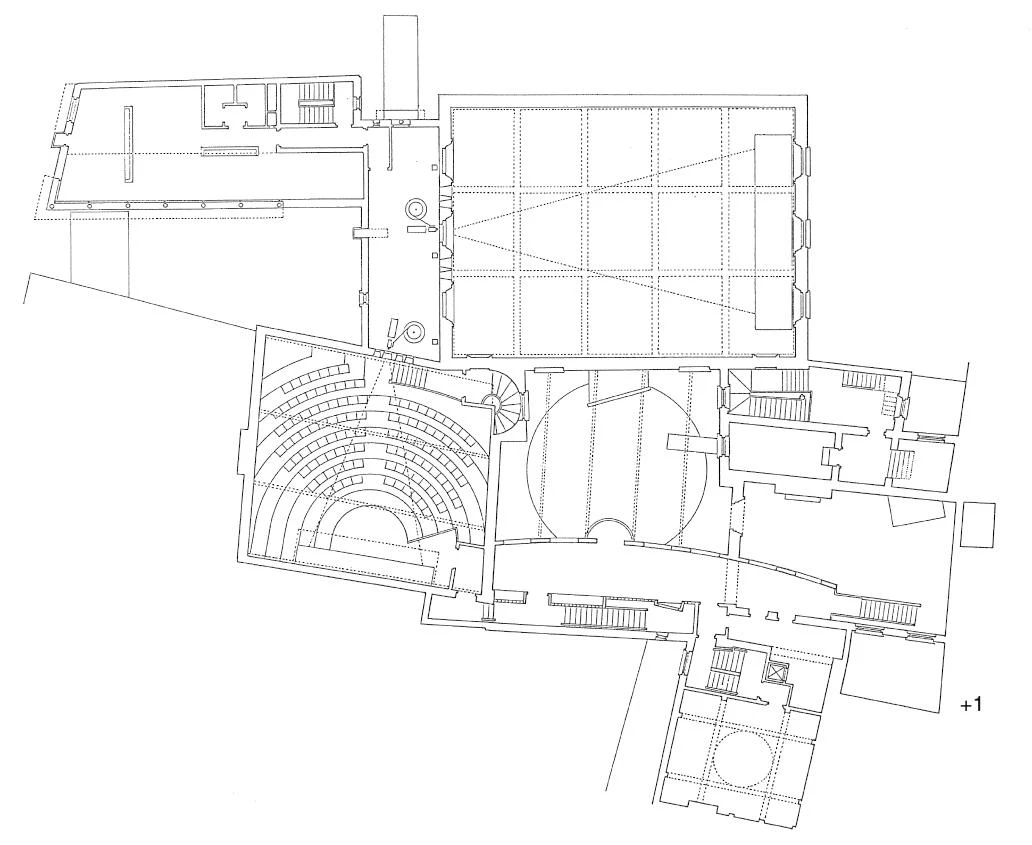
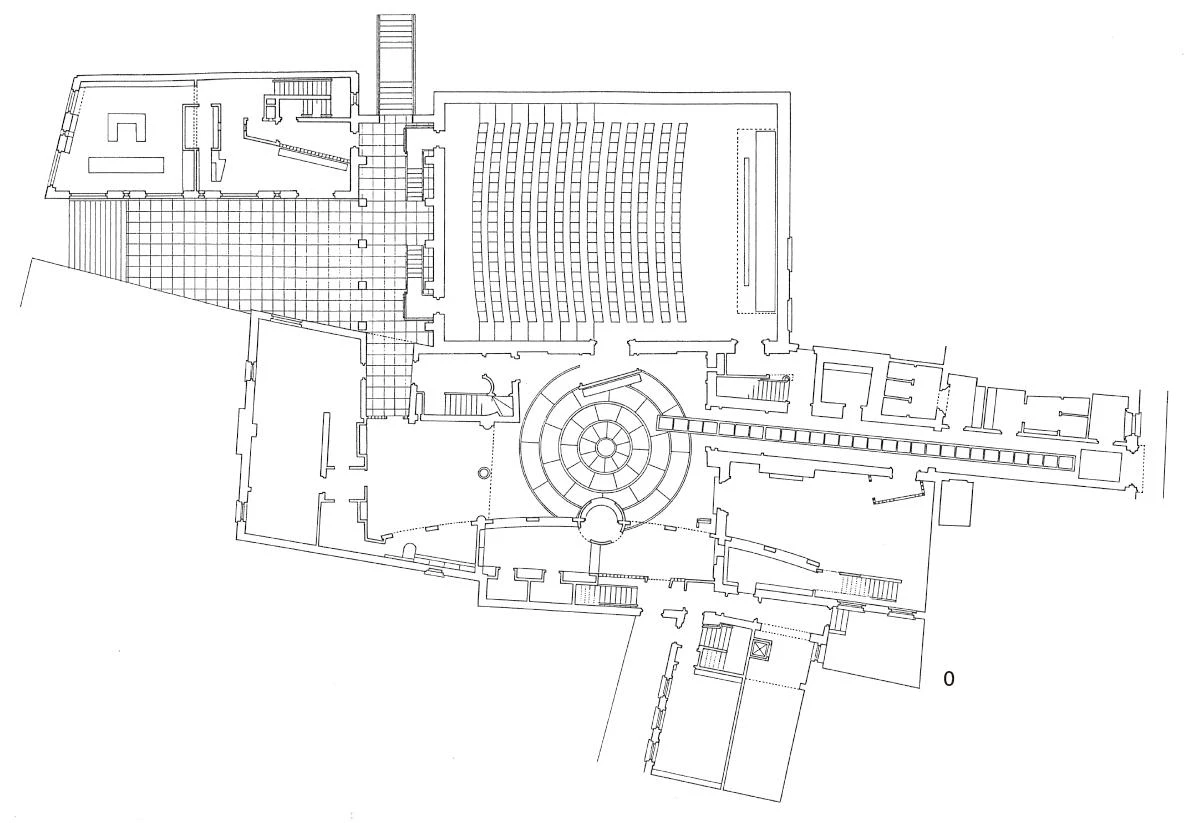
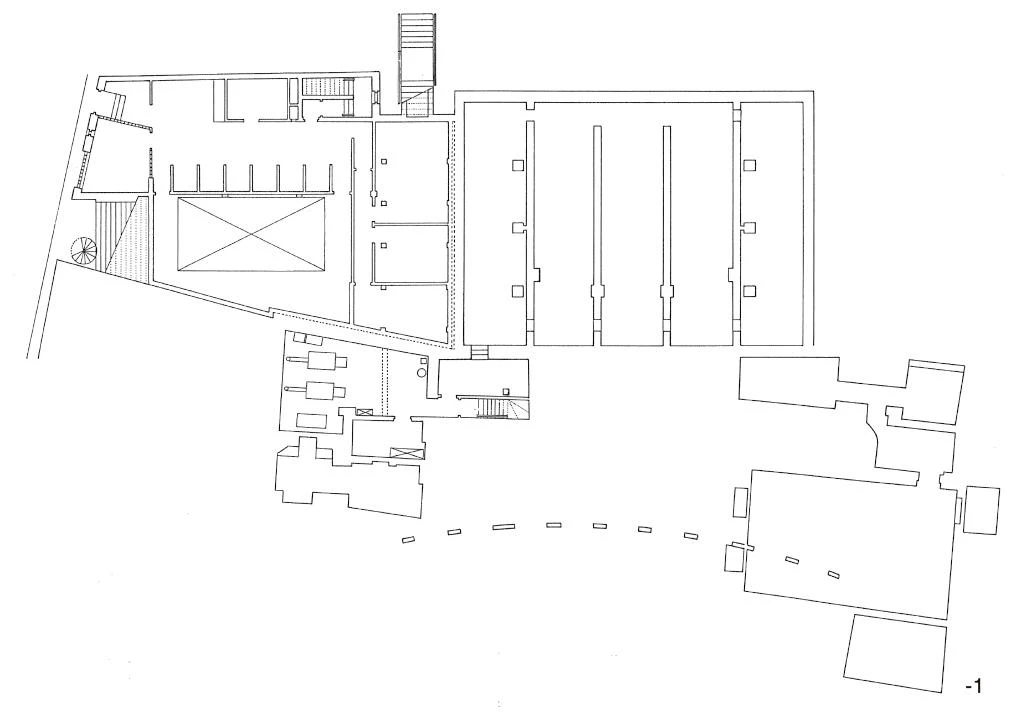
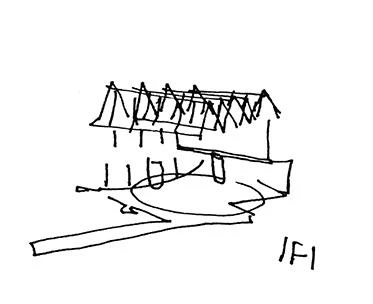
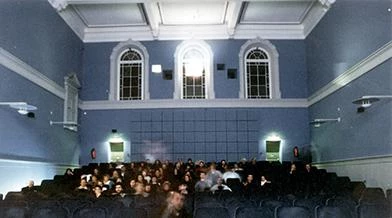
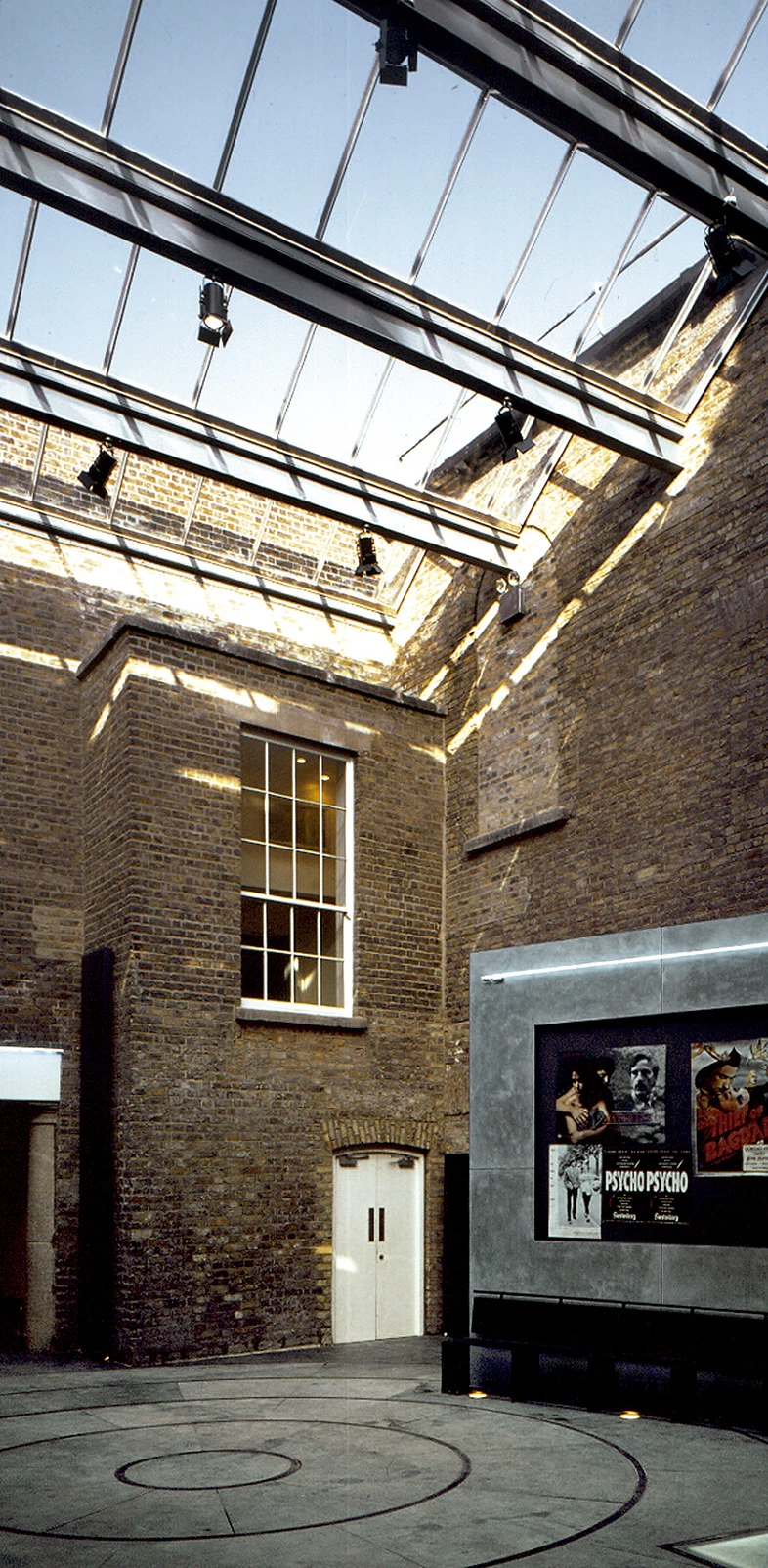
Obra Work
Irish Film Institute
Cliente Client
Irish Film Centre
Arquitectos Architects
O’Donnell+Tuomey
Consultores Consultants
Fearon O’Neill Rooney (estructura structure); EDA: Engineering Design Associates (instalaciones M&E engineers)
Contratista Contractor
Cleary & Doyle
Superficie construida Built-up area
1,800 m²
Fotos Photos
John Searle; Peter Cook/VIEW

