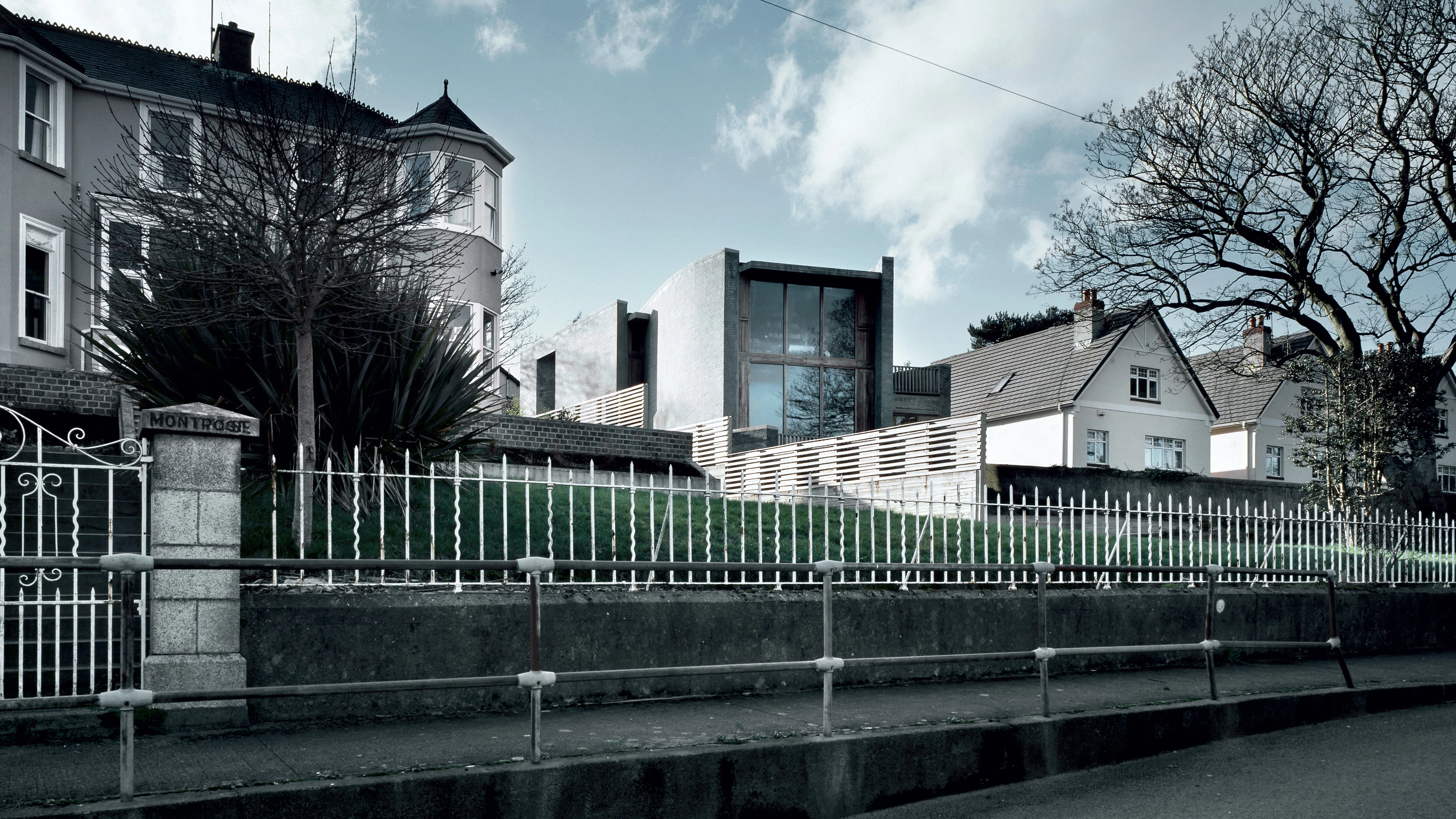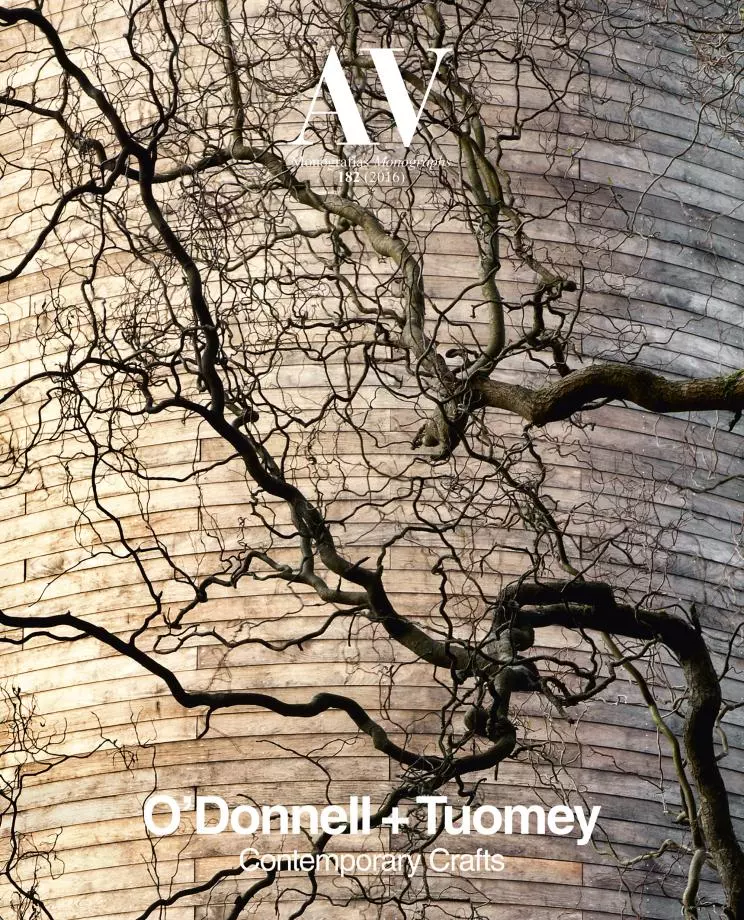Howth house, Irlanda
John Tuomey Sheila O’Donnell O’Donnell + Tuomey Architects- Type Housing House
- Date 2000
- City Howth
- Country Ireland
- Photograph Ros Kavanagh
Sitting on the slope of a hill on the outskirts of Dublin, Howth House was designed to look out to the sea. Its concrete walls extend like a telescope that frames panoramic views towards the harbor landscape and the island of Ireland’s Eye. Towards the east-west the house is flanked by the existing buildings, so its rooms open up to the south, where they receive daylight, and to the north, which offers the best views. The size of each space is determined by the daily domestic routines. In this way, the ground floor is organized around the dining room, taking the chimney and the kitchen as fixed points; while in the upper level the bedrooms are placed at the ends, with a central distributing space.
The long walls are load bearing, so there are no columns or cross walls, and the space flows on. Transparency is maintained along the length of the house and the structure takes its lateral stability from concrete floor slabs. The ceilings are boardmarked in correspondence with the floorboard pattern. Outside the rooms, the timber floors turn up at their edges to make partitions and balustrades, avoiding any secondary detail of railings or skirtings and without having to introduce a new material.
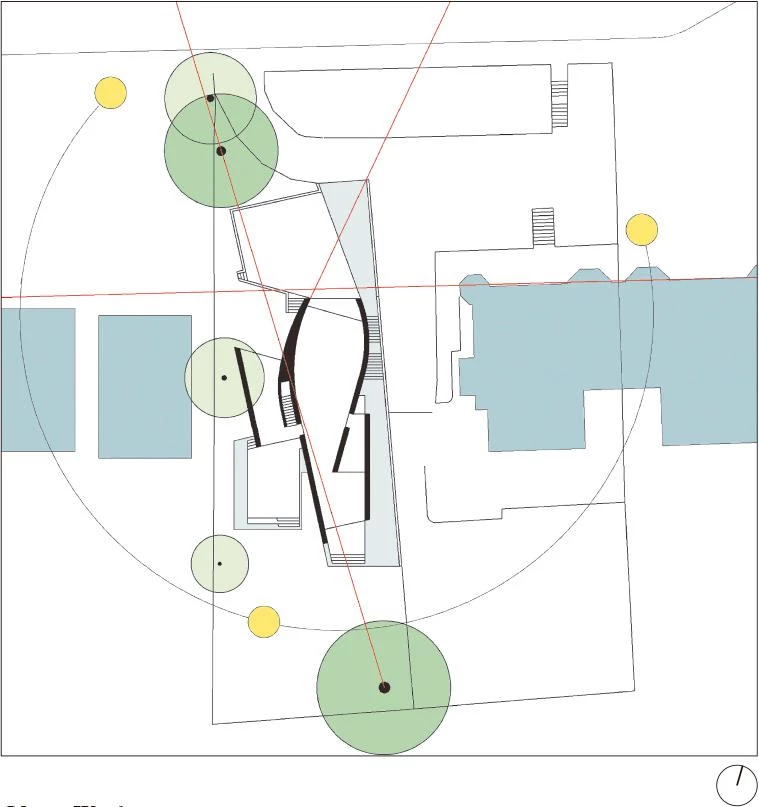
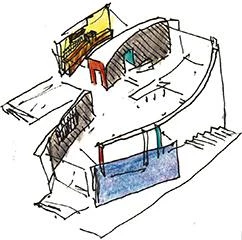
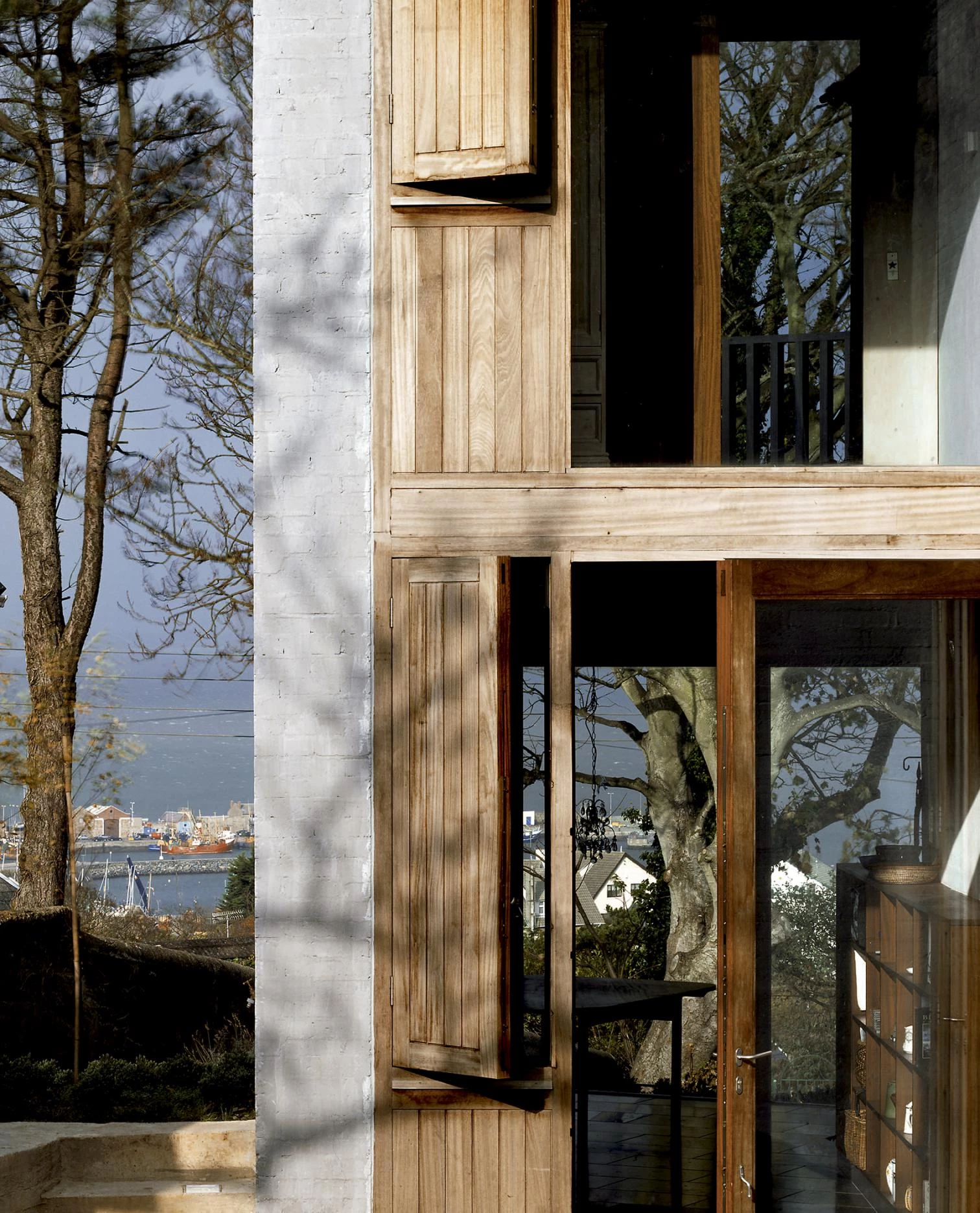
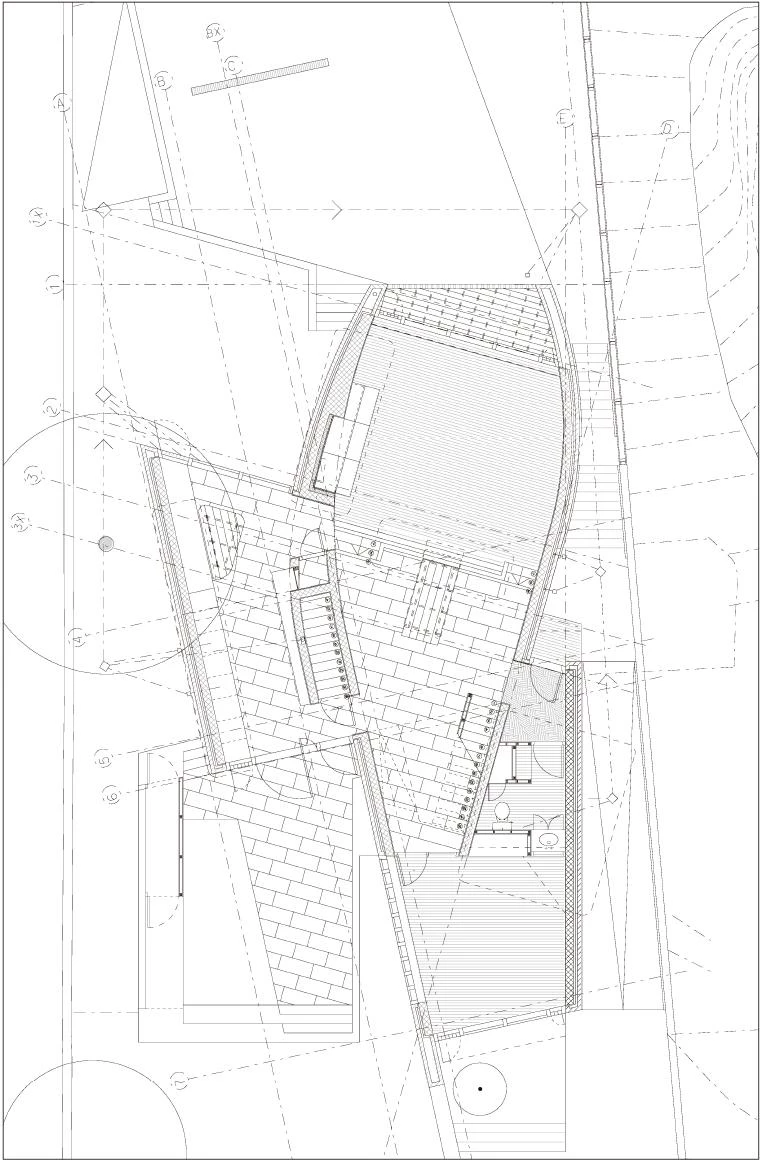
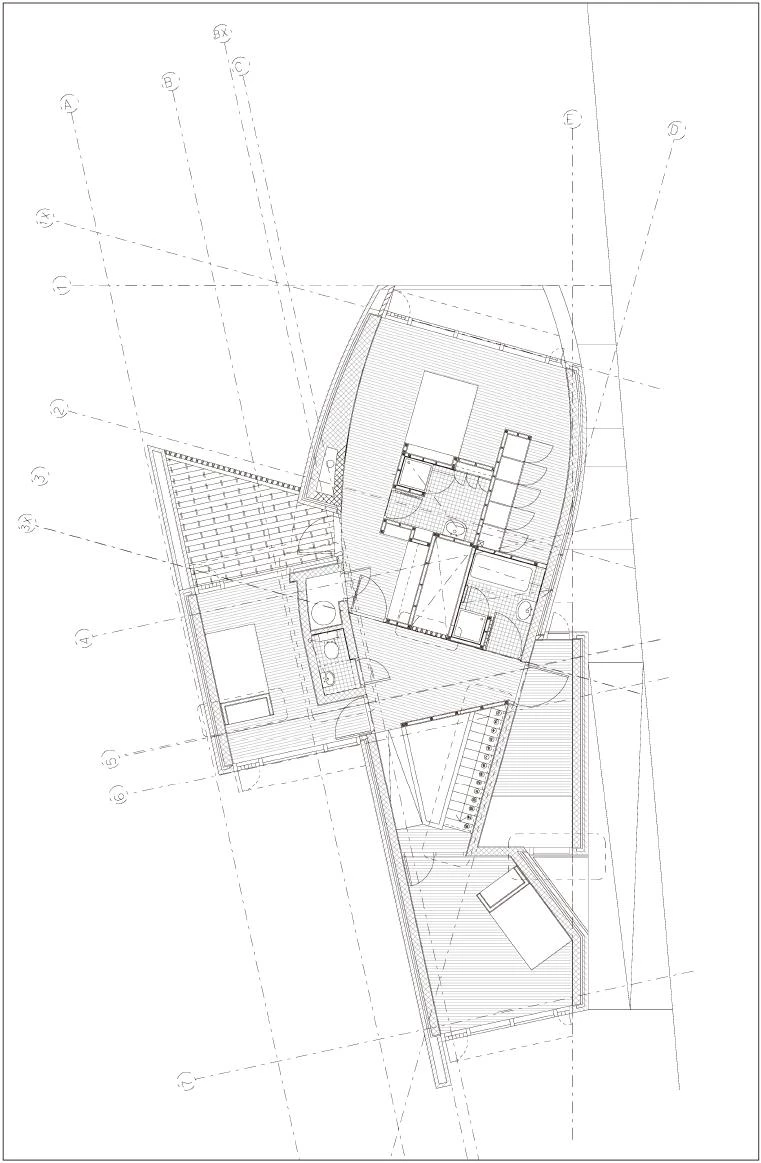
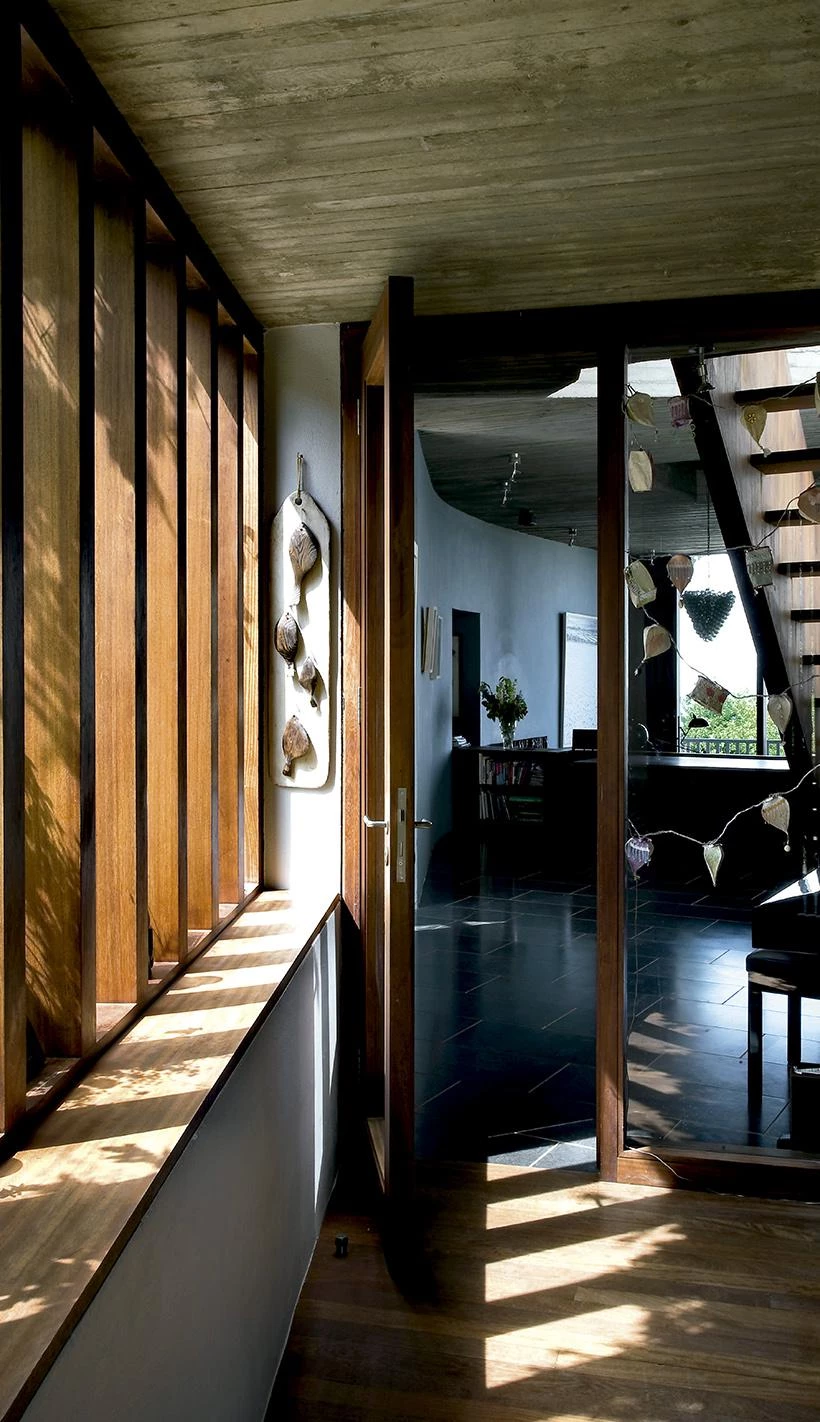
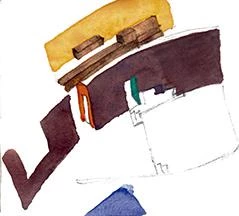
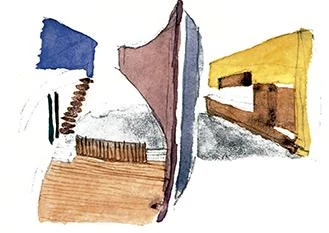

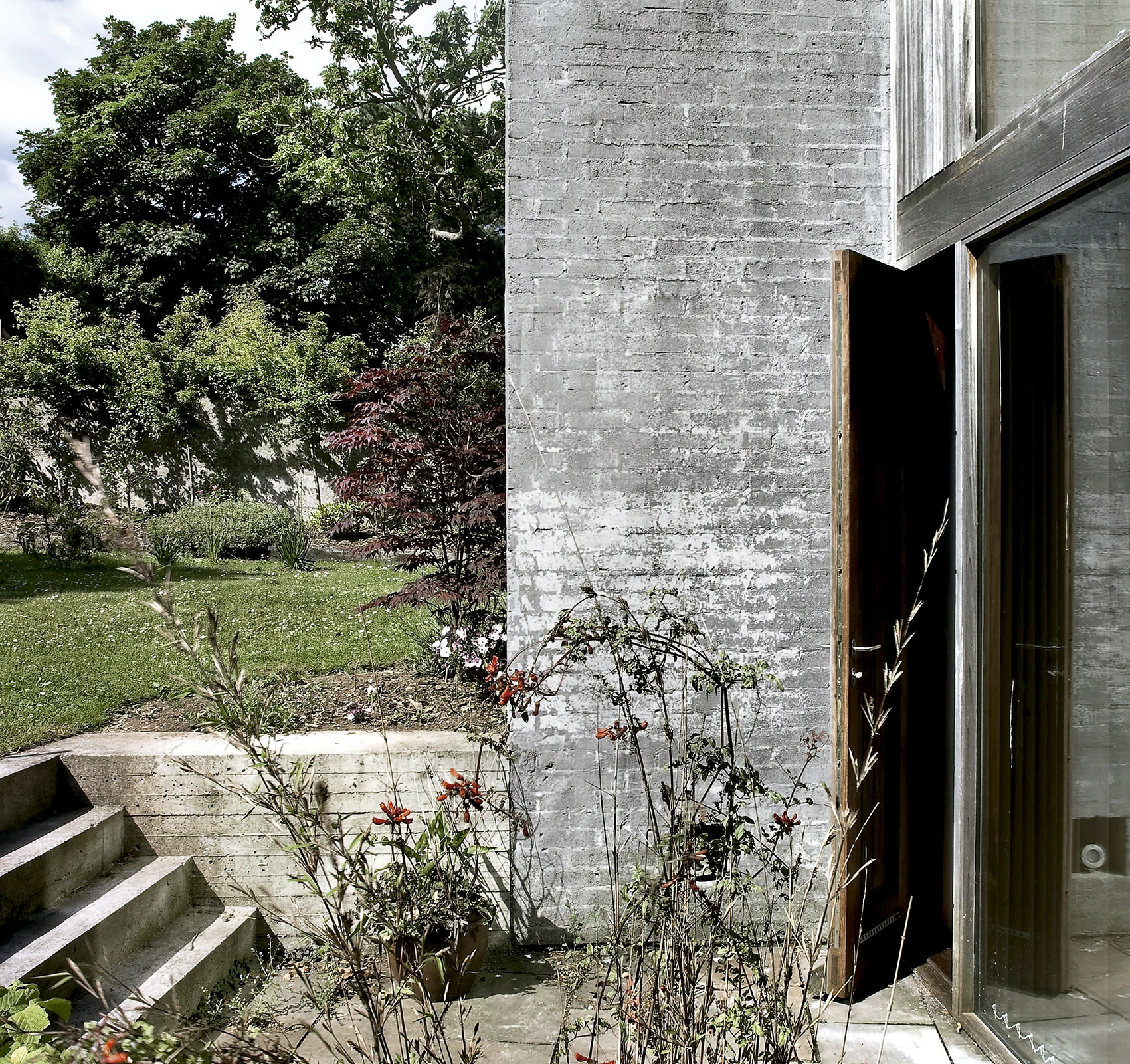
Obra Work
Howth House
Cliente Client
Private
Arquitectos Architects
O’Donnell+Tuomey
Consultores Consultants
Downes Associates (estructura structure); Hillside Contracts (instalaciones M&E engineers)
Contratista Contractor
Hillside Contracts
Superficie construida Built-up area
280 m²
Fotos Photos
Ros Kavanagh; Dennis Gilbert/VIEW; Alice Clancy

