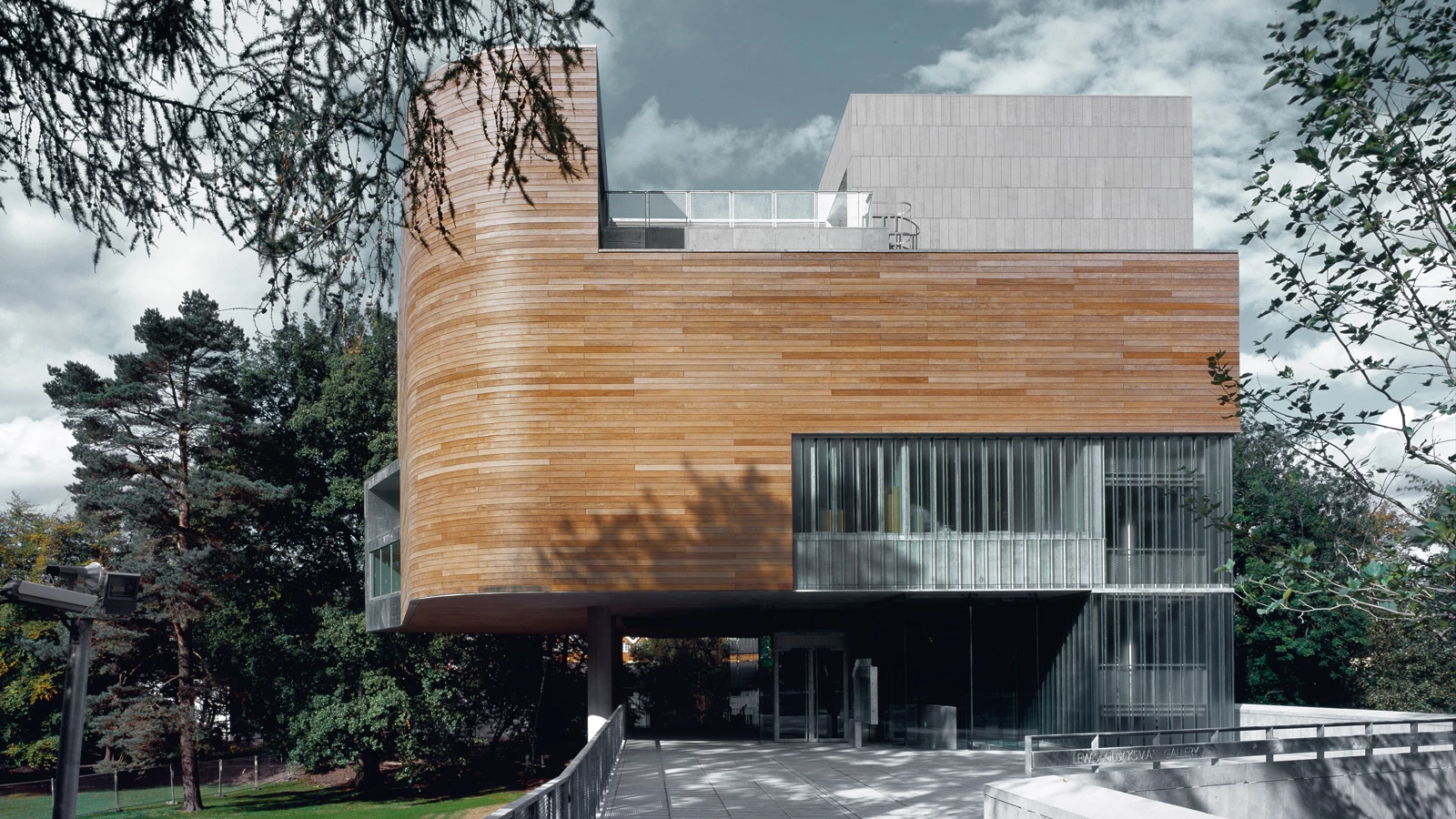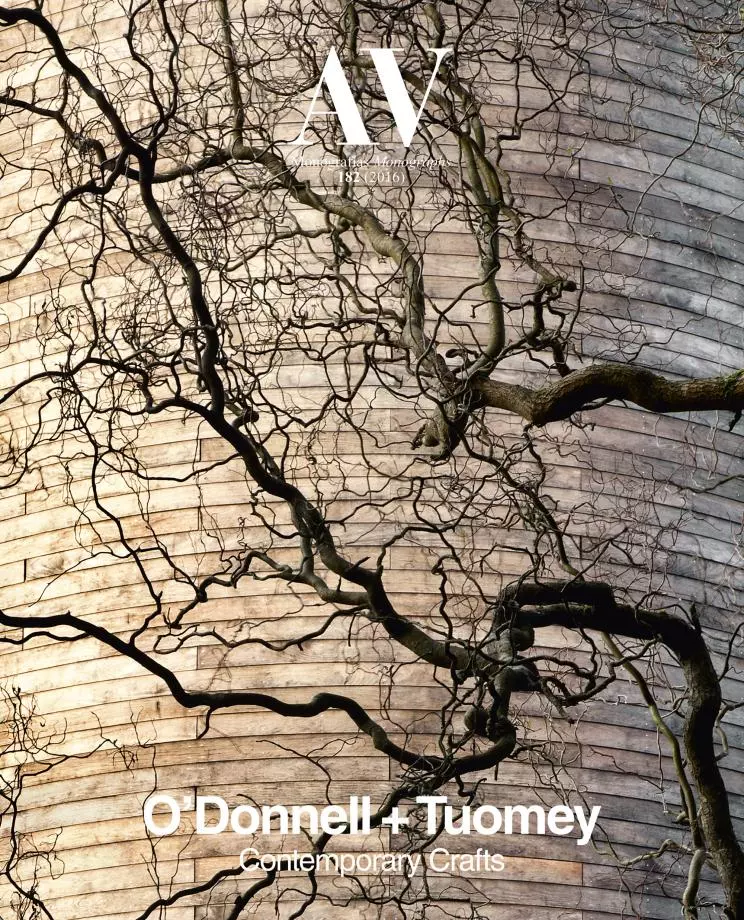Lewis Glucksman Gallery, Cork
John Tuomey Sheila O’Donnell O’Donnell + Tuomey Architects- Type Culture / Leisure Museum
- Date 2000
- City Cork
- Country Ireland
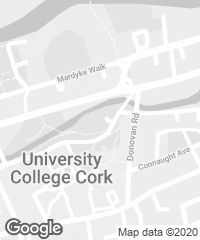
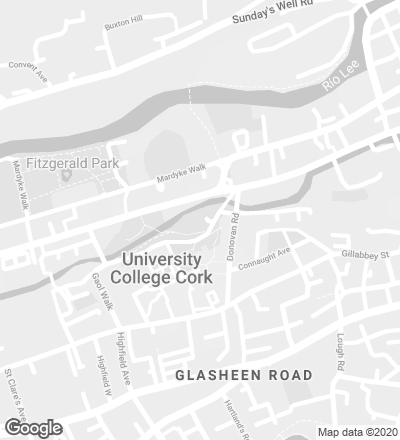
The site is part of a picturesque setting, surrounded by the Neogothic buildings of University College Cork. Lewis Glucksman Gallery addresses the client’s interest in turning the center into a connection between city and campus, so instead of a hermetic building, the volume opens up to the street, colonizing the space around it with platforms and turning its windows towards the best views.
Elevated on concrete piers, the volume blends amid the park trees with a curved oak wood skin. A stepped podium, housing a cafeteria and other ancillary spaces, connects the main avenue to the river promenade. The box containing the galleries goes up over this pedestrian route, delimiting an outdoor foyer that softens the transition between indoor and outdoor. To improve light in this shaded space, a mixture of concrete with granite particles is used, so the bright mica particles reflect light. Inside the gallery, the spaces converge to create a continuous itinerary organized around a central core and that opens up to the outdoors through a series of oblique viewpoints. The external spaces extend the effective useable spaces outside, allowing passers-by to enter the world of the building without crossing the threshold.
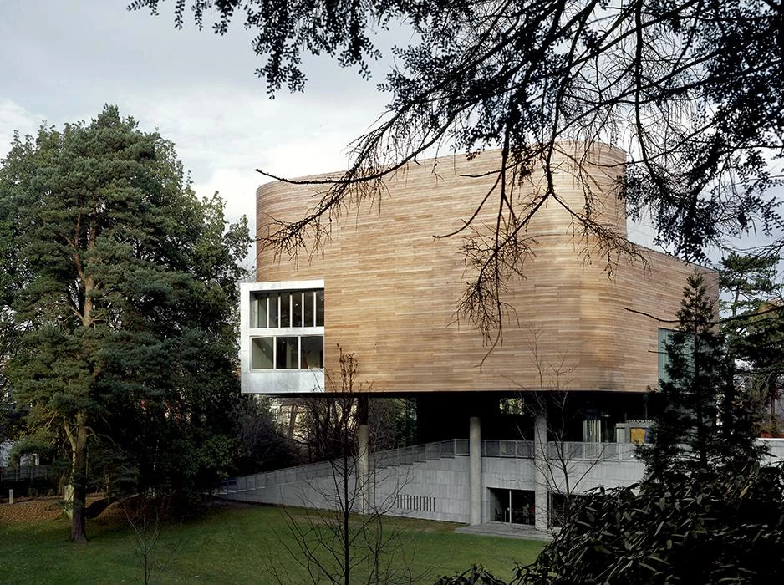
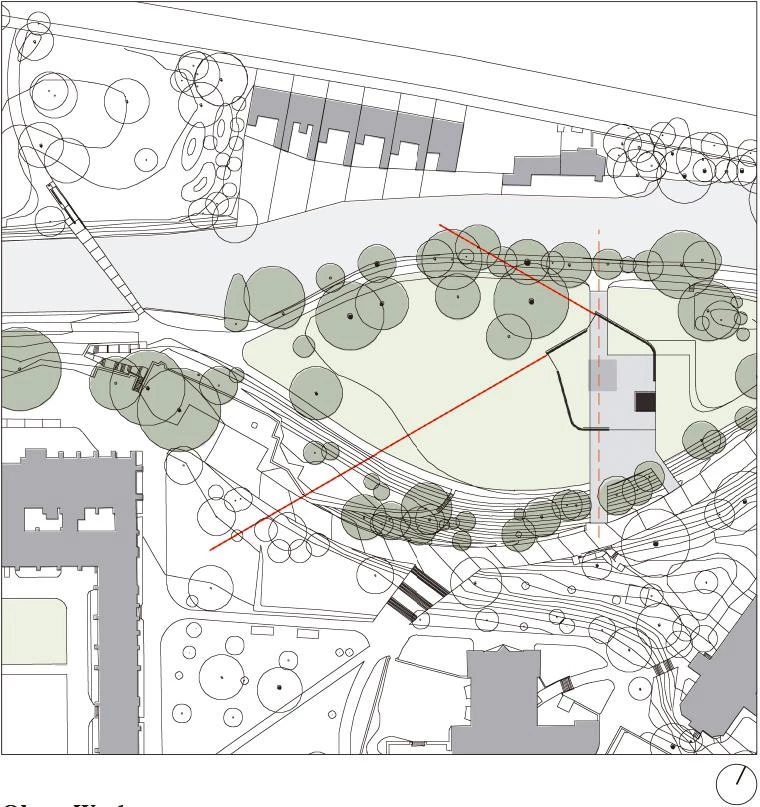
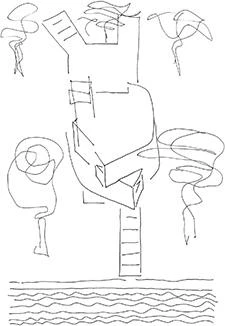

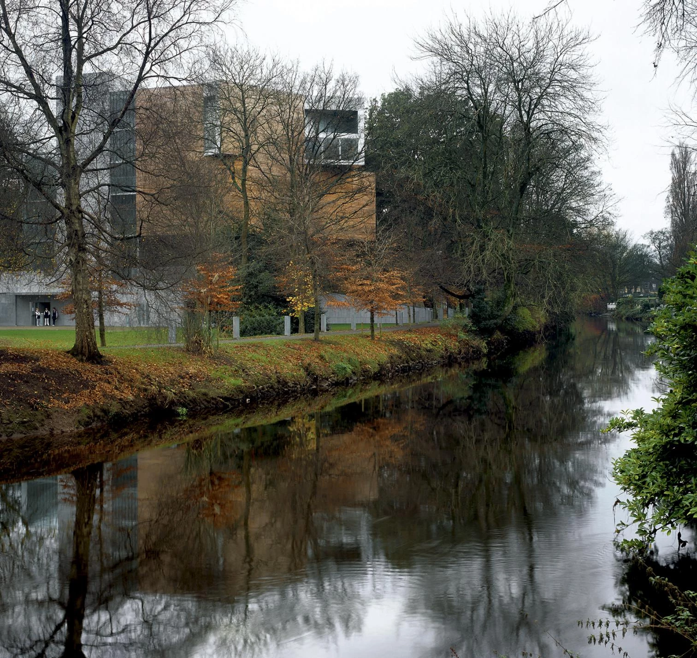

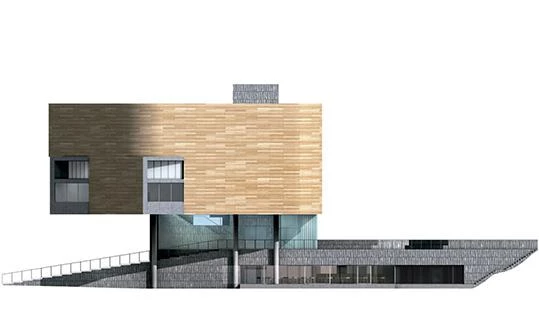
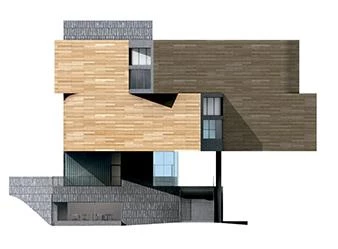
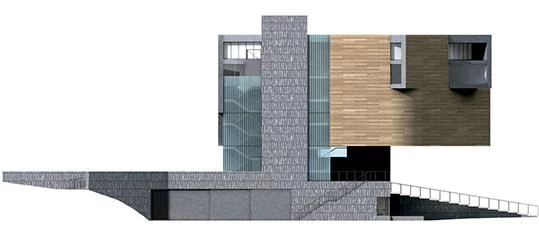
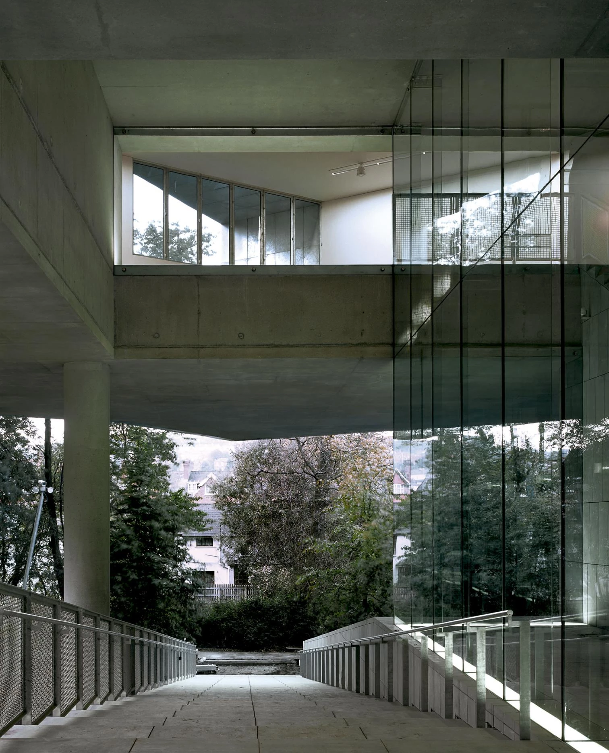
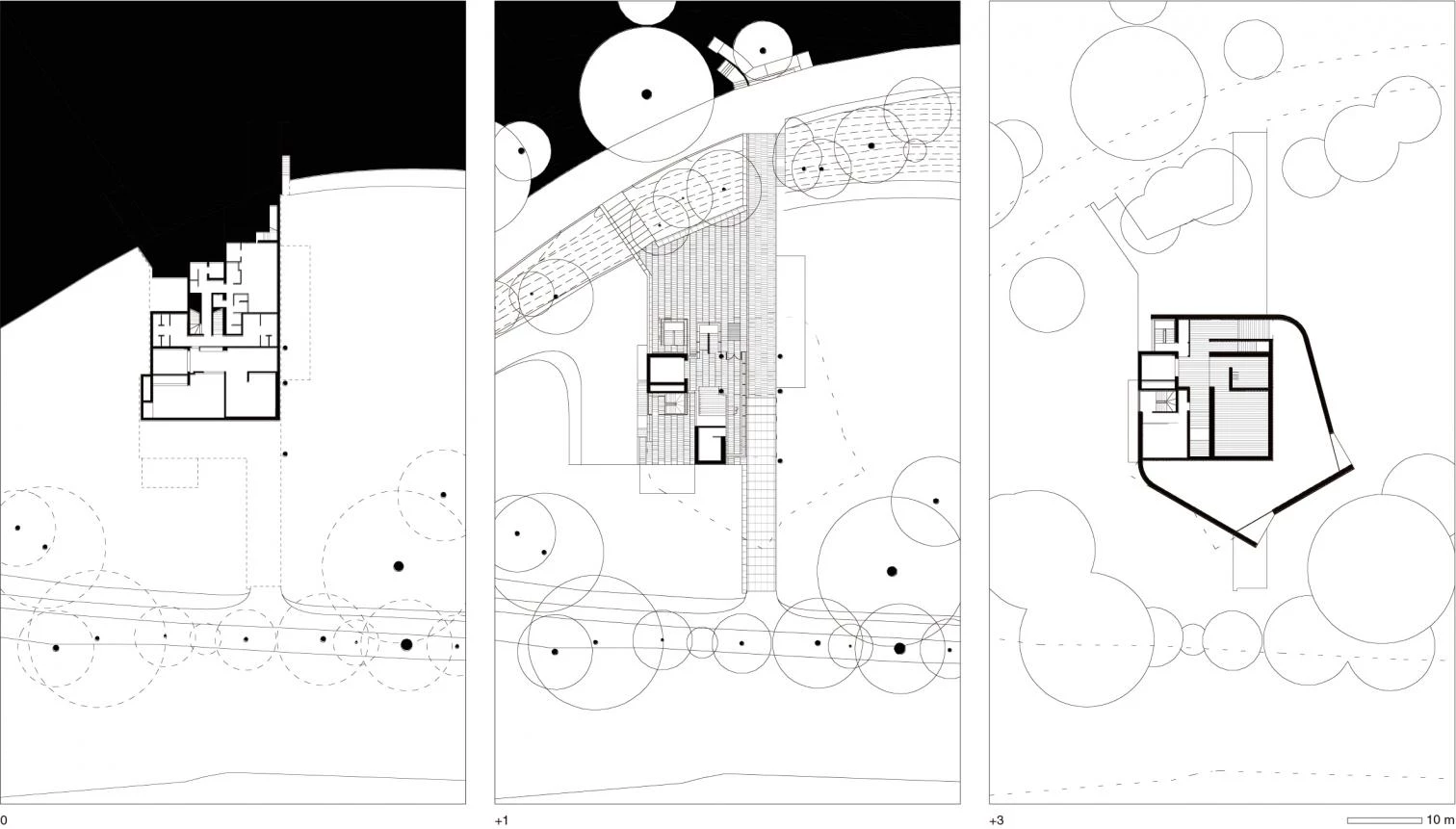
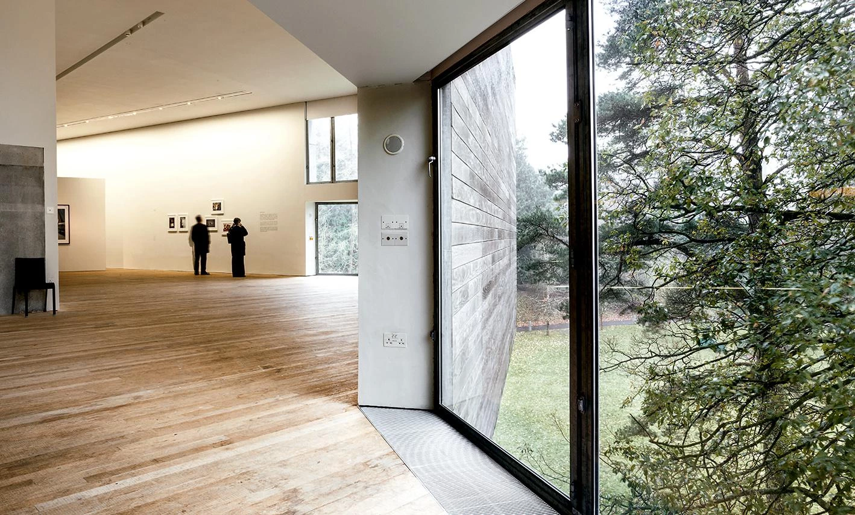
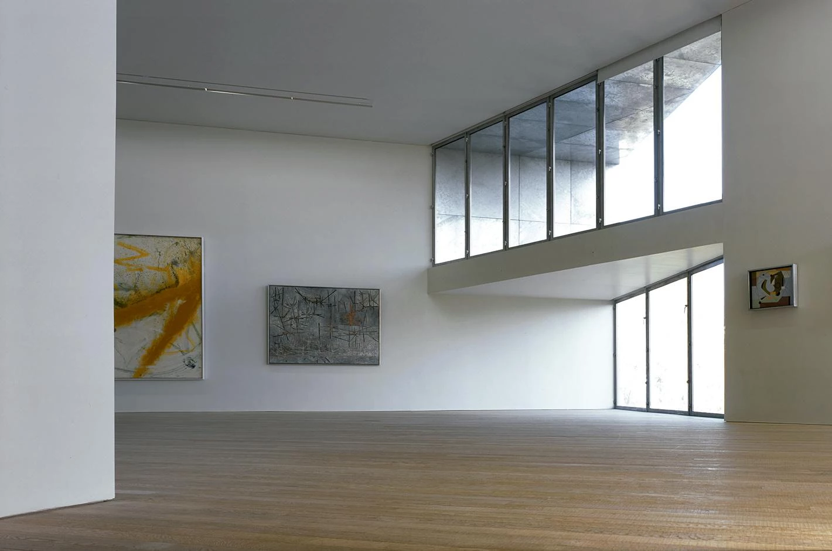
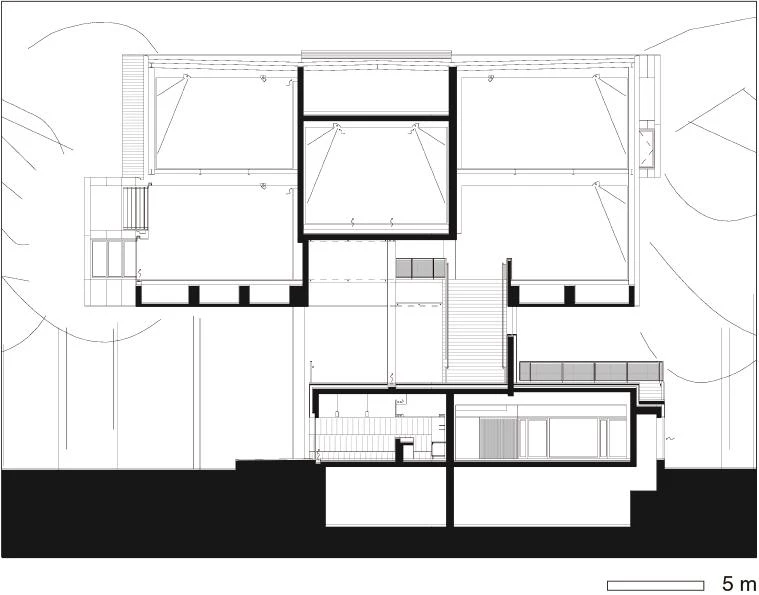

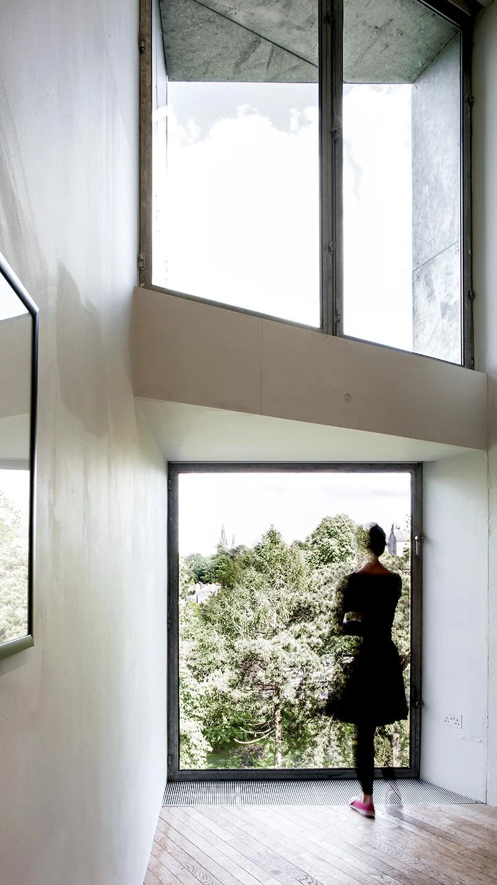
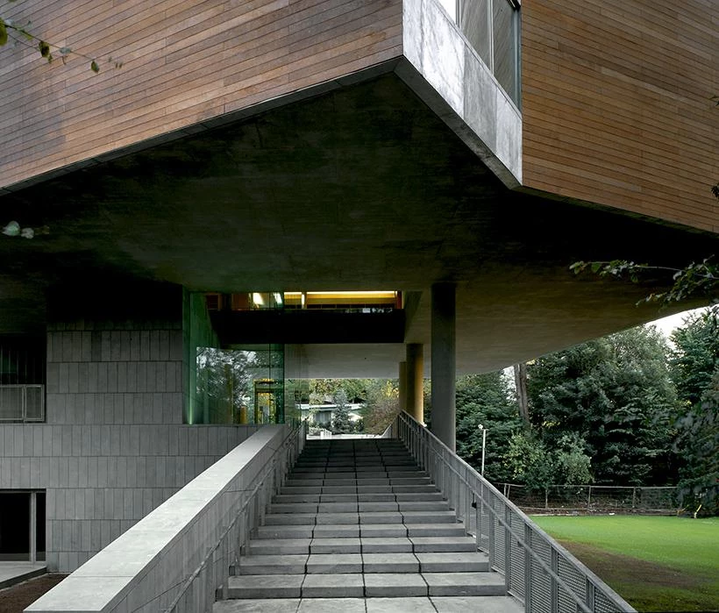
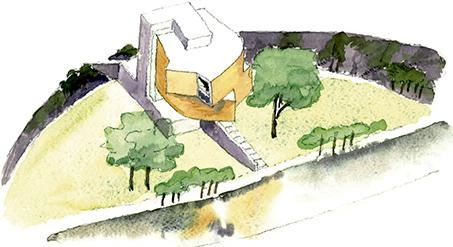
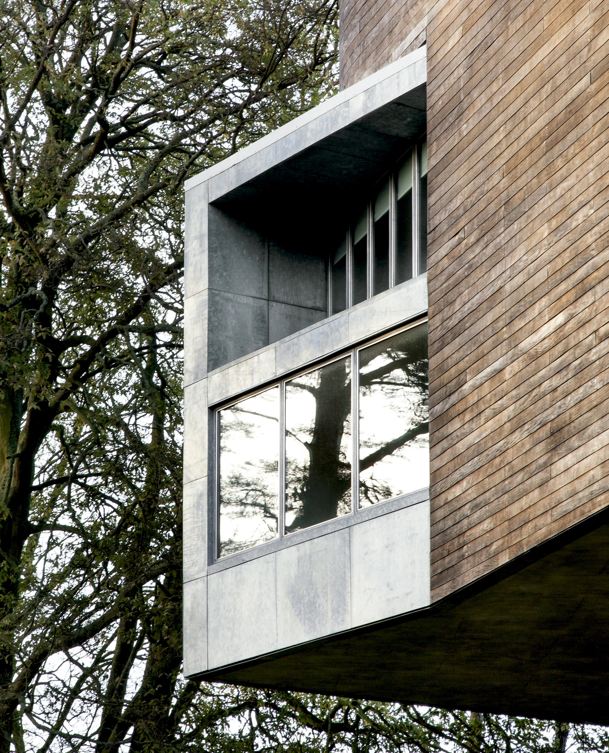
Obra Work
Glucksman Gallery
Cliente Client
University College Cork
Arquitectos Architects
O’Donnell+Tuomey
Consultores Consultants
Horganlynch Consulting Engineers (estructura structure); Arup (instalaciones M&E engineers); Timber Structures of Ireland (revestimiento de madera timber cladding)
Contratista Contractor
PJ Hegartys & Sons
Superficie construida Built-up area
2,300 m²
Presupuesto Budget
€10 M + VAT
Fotos Photos
Dennis Gilbert/VIEW; Alice Clancy

