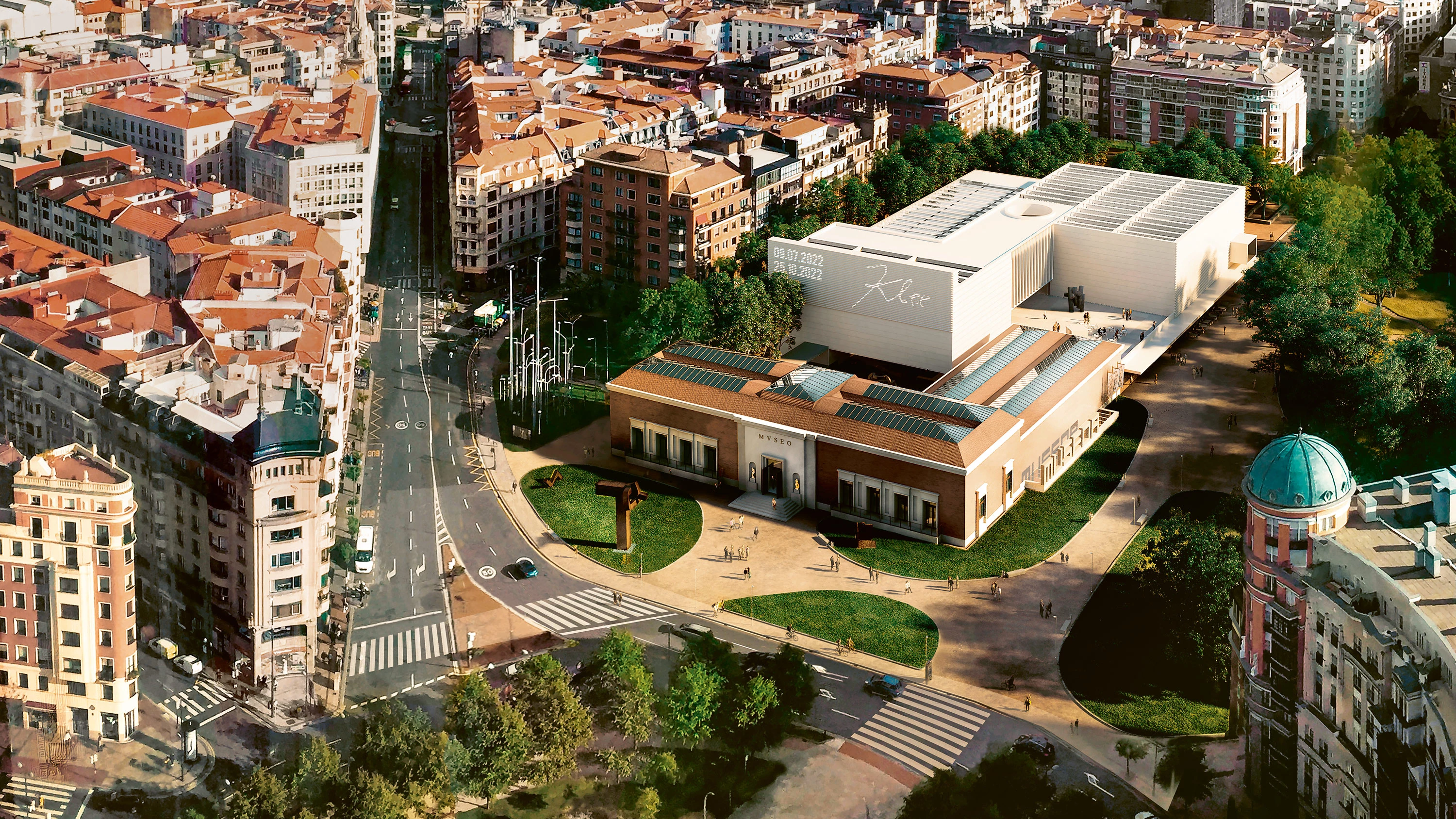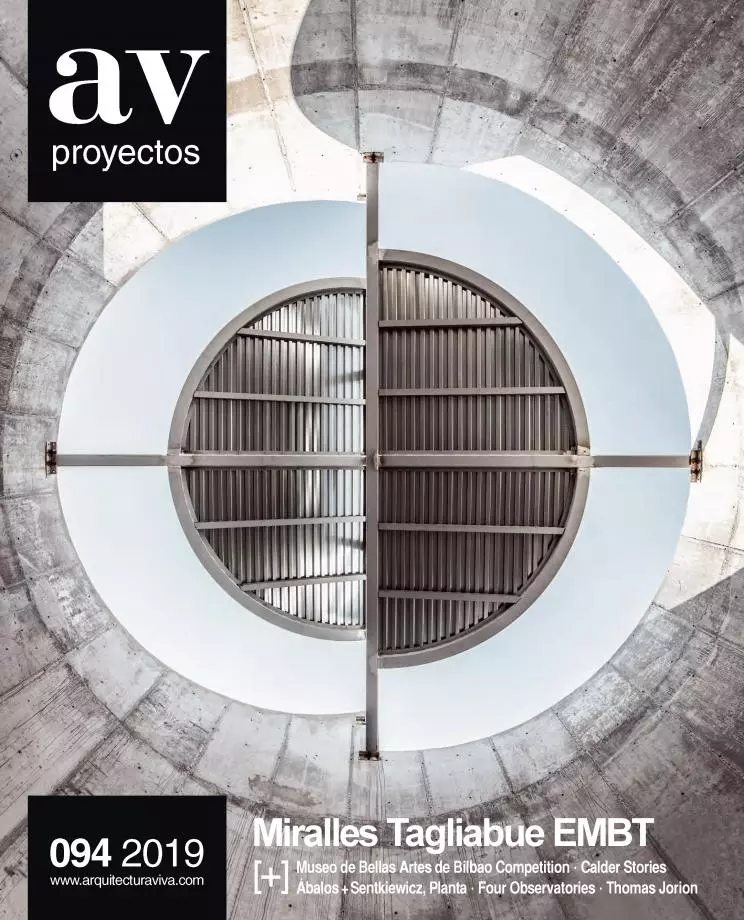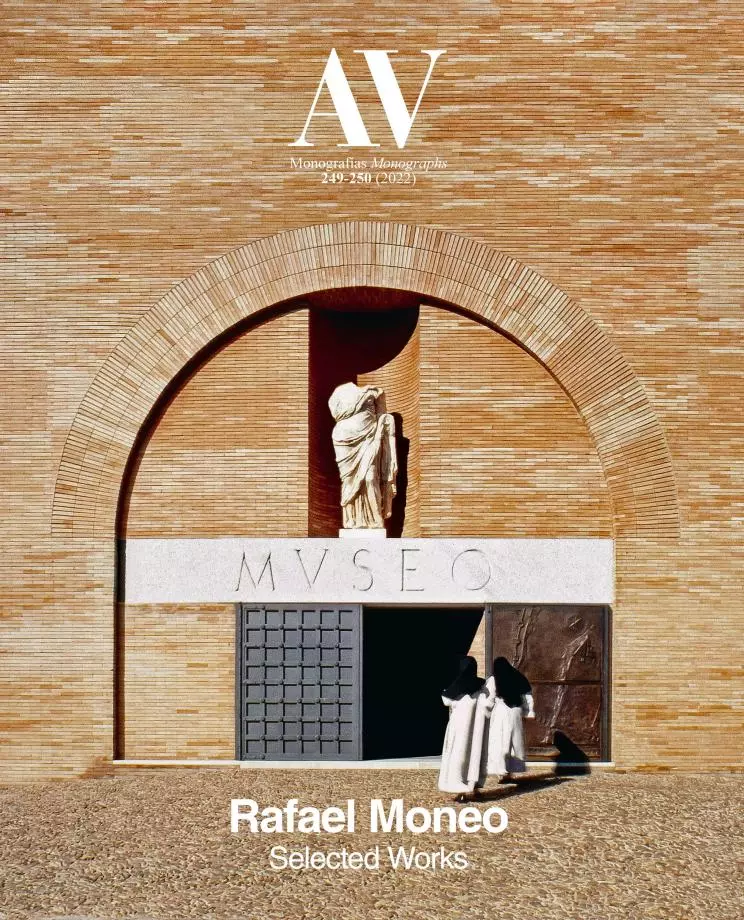Bilbao Fine Arts Museum Extension Competition
Rafael Moneo- Type Culture / Leisure Museum Refurbishment
- Date 2019
- City Bilbao
- Country Spain
The proposal strictly observes the competition brief, on the understanding that it calls for the ‘extension and refurbishment of the Bilbao Fine Arts Museum’ and not for a new museum. The first step was therefore to assess the current location, which led to the conclusion that the museum was ‘misplaced’ with regards to the layout of the city, where Euskadi Plaza is the true protagonist of the urban scene. The proposal starts thus with a slight alteration of the current layout to create a smoother connection between Calle Elcano and the square. This, along with the positioning of the perimetral bands parallel to the facade of the building, would help make the Museum contribute to shaping the plaza space. The Museum would now be ‘in place’ in the plaza.
After establishing the Museum’s fit on Euskadi Plaza, the next step was to study the buildings that compose it, arriving at the conclusion that, because of their history and architecture, the first building and the BBK pavilion had to be preserved and highlighted in the extension. Improving the condition of the original Museum was a priority in this project.
To make the most of the extension areas indicated in the brief, the one in front of Doña Casilda Park was chosen, coincident with Eduardo Chillida Plaza, which would be a suitable place to situate the access to the artworks, an aspect to which much attention was paid.
Though the brief contemplated the possibility of building a new basement below grade on the plaza, the idea was ruled out in the proposal. Firstly, because the tangential position of the area with respect to the current basement would not permit an efficient connection to it. Secondly, because the excavation would be too expensive and problematic. And thirdly, because using this ground would not help solve the problem of access and reception of the artworks.
The value of the original building is asserted by eliminating unnecessary additions and integrating it into the daily life of the city. To this end, the project proposed moving the Museum’s activities to the south, and creating a courtyard/cloister shaped by the south facade of the first Museum, as well as by a new corridor and the gentle ramp along the columns and the new lobby of the Museum. This courtyard/cloister would be one of the key elements of the extension, because it would establish the desired continuity between the new and the old, while permitting the display of the permanent sculpture collection...[+][+]
Lema Motto
ZIGZAG
Arquitecto Architect
Rafael Moneo
Equipo Team
Hayden Salter, Ángel Huertas, Pablo Palacios, Álvaro Olivares, Niklas Schmidt
Renders Renders
play-time, Álvaro Olivares







