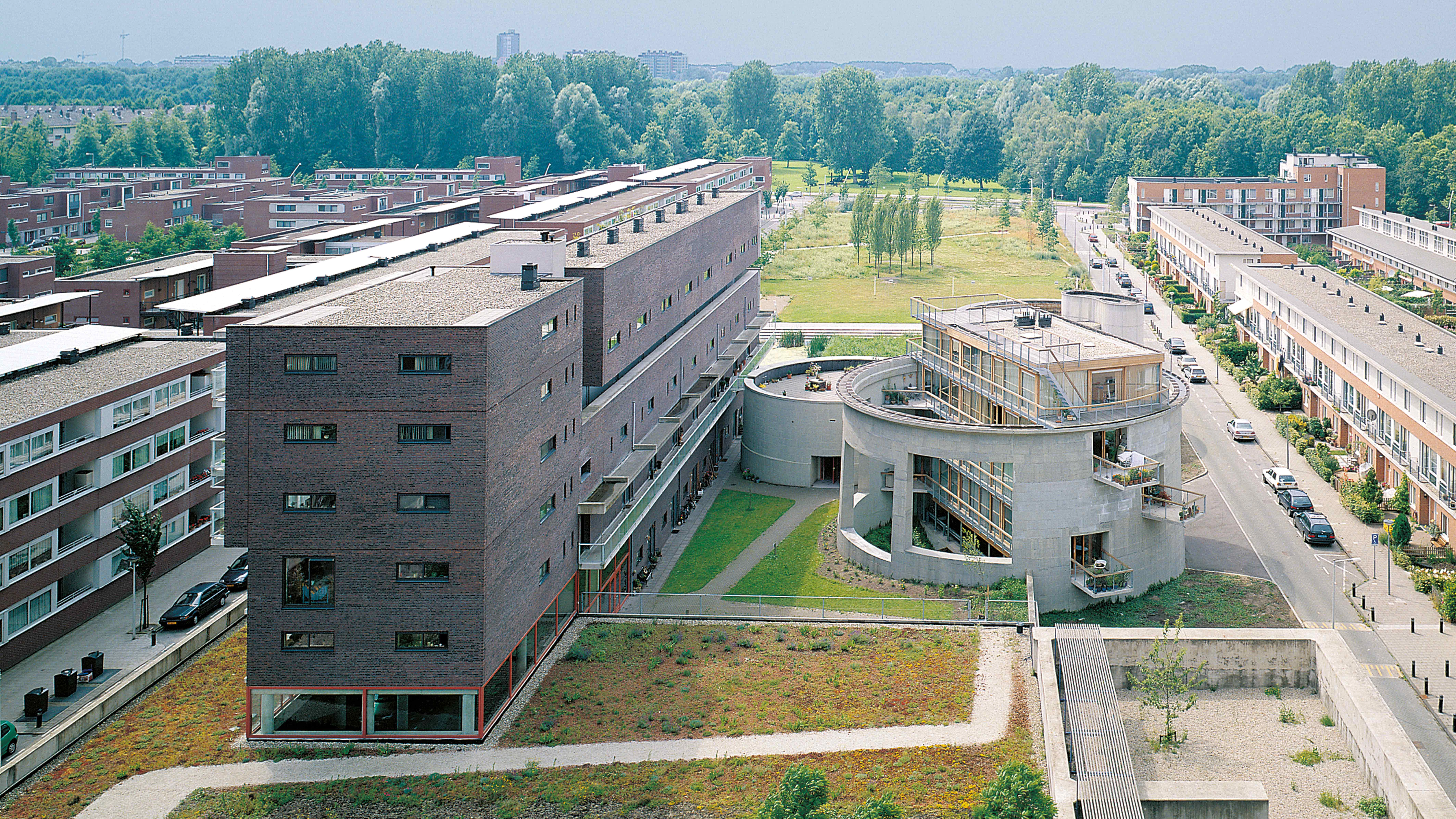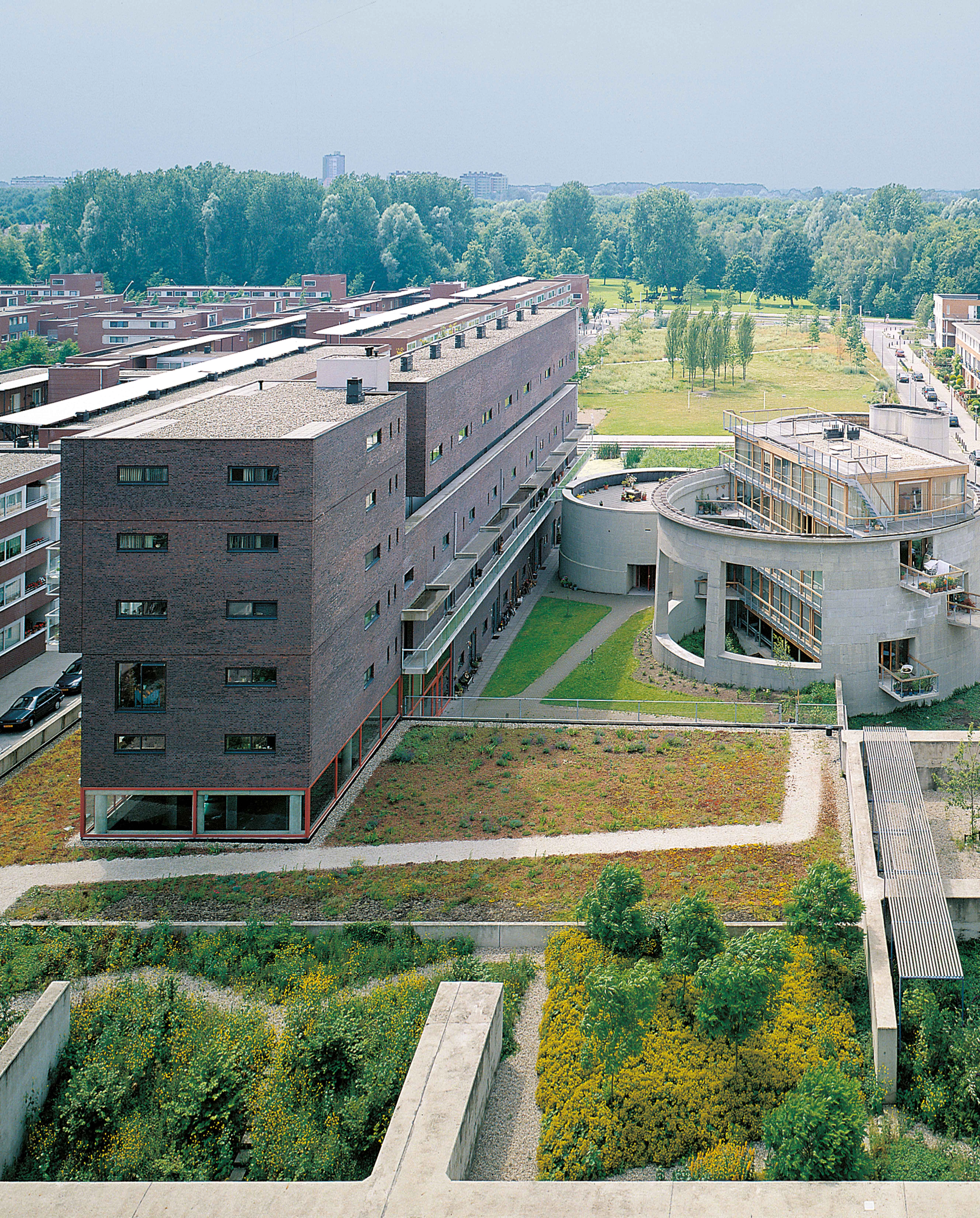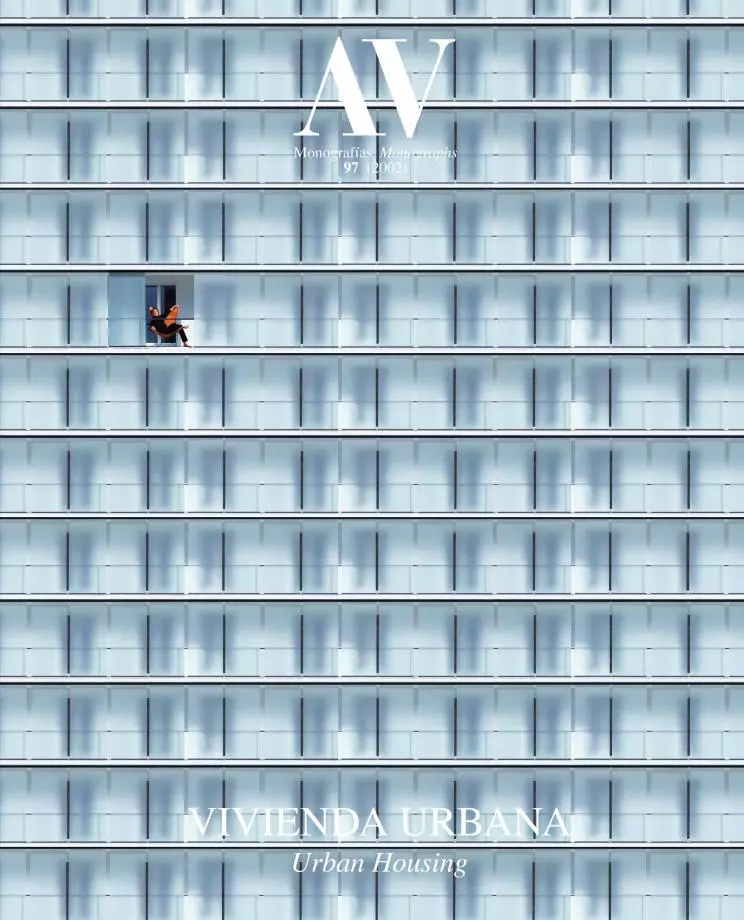88 Dwellings in Blocks and Tanks, Amsterdam
De Architectengroep- Type Housing Collective
- Material Concrete Glass
- City Amsterdam
- Country Holanda
- Photograph Christian Richters
The reuse of the plot that housed a storage tank of a former sewage plant was the object of a 1994 competition in Amsterdam-West. The urban plan for the area foresaw a series of single-family housing units in the green area that separated two residential blocks, following a tabula rasa method with the existing constructions. The winning project proposed a substantial change, by focussing its intervention on two essential aspects: the coexistence of industrial constructions and new residential blocks, and the creation of an open central space that could link up the neighborhood and the nearby park.
The resulting layout incorporates two new buildings located on the sides of the plot with the three old concrete tanks, which take up the central part. The taller block is 18 stories tall and has a unique typology which, alternating different duplex models, allows a south or southwest orientation in every apartment. Through the access floor plan one can see the garden generated by an old auxiliary deposit, upon which the volume rests. The second block, that also enjoys a neighborhood garden in another one of the old reservoirs, is built with duplex housing units that show a conventional program.
The three concrete drums protagonize the scene, endowing the complex with the character that was being sought from the very beginning. The reinforced concrete on the walls – clad on the outside with light cement plates – allowed to open large windows on its surface, so developing the interior program. While the smaller tank preserves its old function and collects gray waters that flow into the central lake of Amsterdam, the intermediate cylinder is linked to the lateral block through a pedestrian path and houses the storage rooms of the residents. The larger drum constitutes the third piece with a residential program, and contains seven apartments with a rectangular floor-plan that are embedded in the circular structure. From the access level (that is open to fit in a garden and a parking area), starts the prefabricated spiral staircase that, along with an elevator hanging from the concrete wall, leads all the way to the dwellings. These have been designed following a simple program that places bathroom and kitchen in the center and opens the living areas to the exterior through glazed facades. At the top, a large penthouse rises above the load-bearing walls of the old tank to enjoy the impressive views onto the park, the lake and the city thanks to its full 360 degree free view...[+]
Cliente Client
Smit’s Bouwbedrijf
Arquitectos Architects
Dick van Gameren, Bjarne Mastenbroek
Colaboradores Collaborators
Paddy Tomesen, Leo de Winter, Ad Bogerman, Lada Hrsak
Consultores Consultants
Pieters Bouwtechniek (estructura structure)
Contratista Contractor
Smit’s Bouwbedrijf
Fotos Photos
Christian Richters







