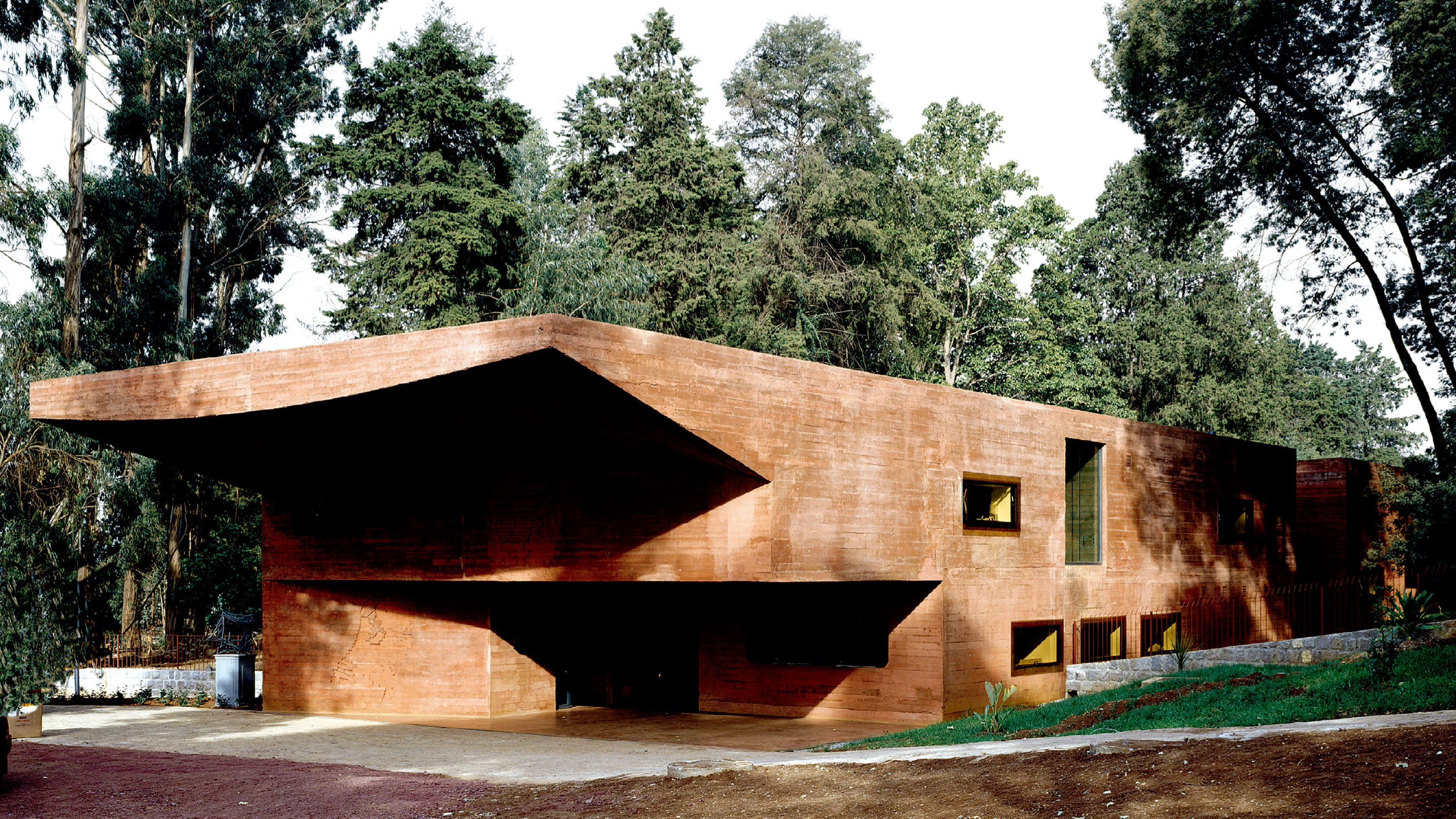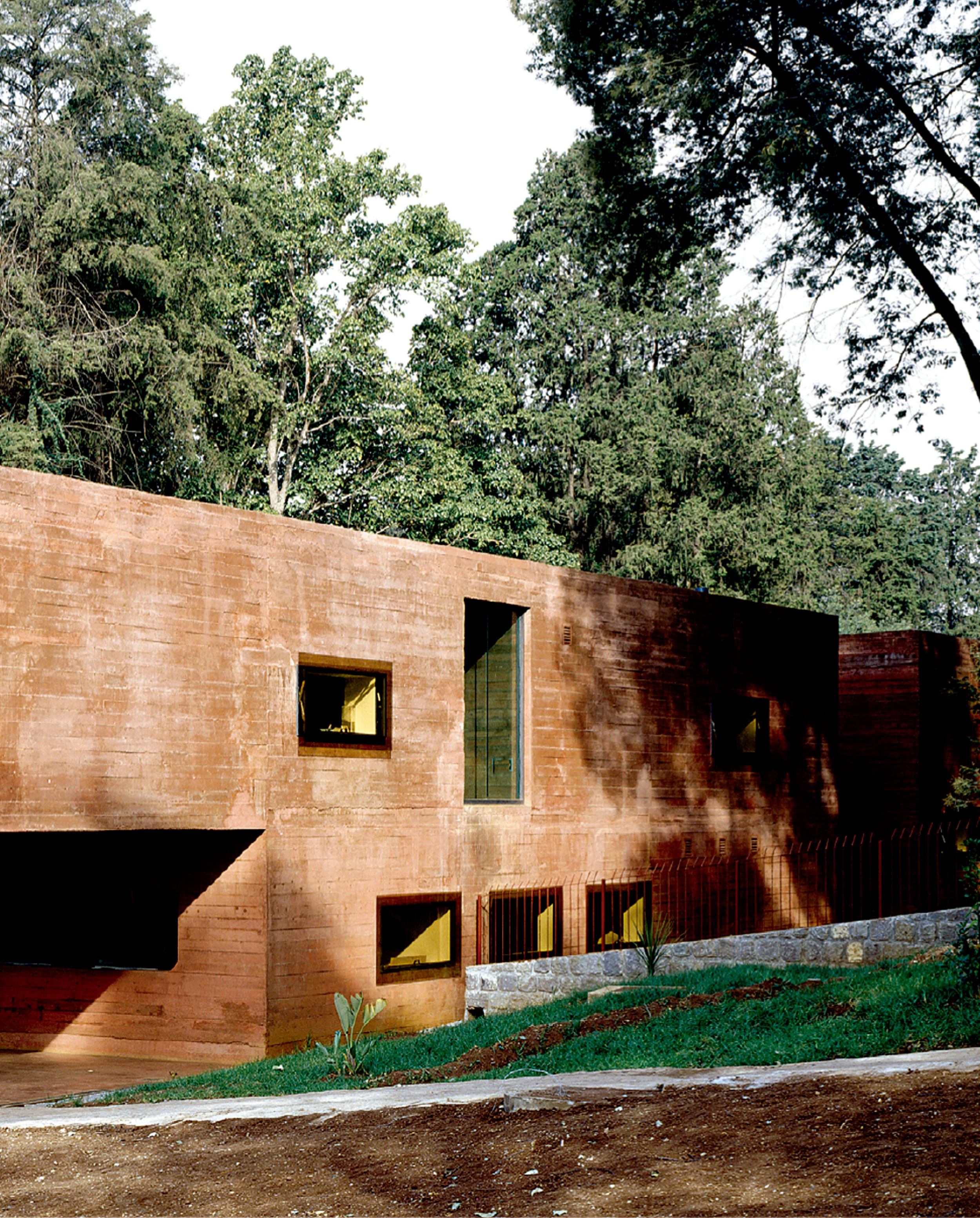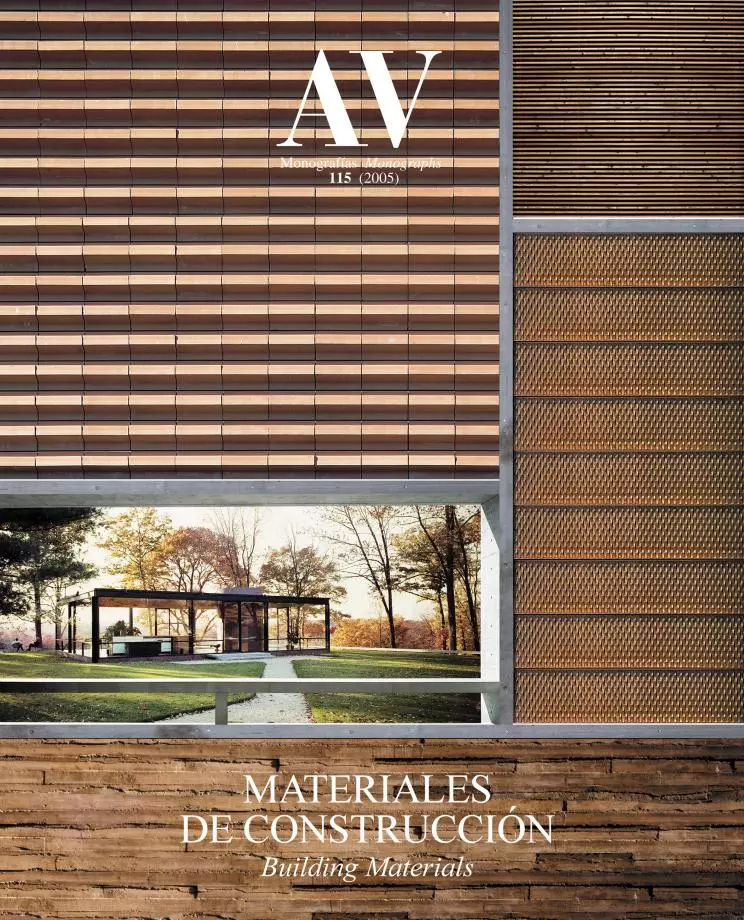Dutch Embassy, Addis Ababa
De Architectengroep- Type Embassy Institutional
- Material Concrete
- Date 2002 - 2005
- City Addis Abeba
- Country Ethiopia
- Photograph Christian Richters
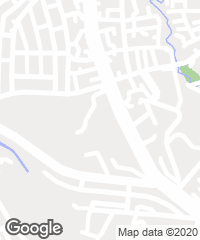
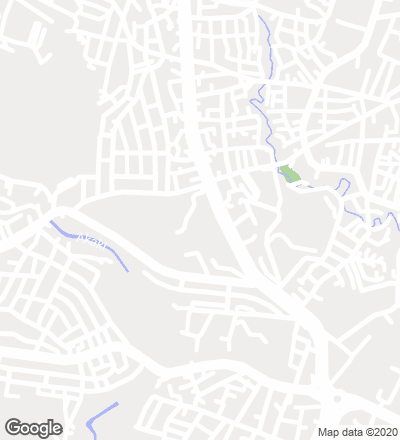
In the center of Ethiopia, the city of Addis Ababa, with an extension of 21,000 square kilometers, covers a valley south of the Entoto mountain range. At 2,500 meters in height, the capital always enjoys the scent of eucalyptus wood, coming from the thousands of trees that line the streets and define the urban grid. On a five-hectare plot, with a slight drop and also covered with woods of eucalypti, there is a complex of six buildings – one is an old classical-cut villa and the other five are new volumes – which, connected by a narrow road, compose the Dutch Embassy complex.
One of the pieces corresponds to the gatehouse that, semidetached from the side street, heralds the presence of the embassy. The old villa, with an extension that unfolds underneath it, houses the premises of the vice ambassador. Lastly, three freestanding prisms for staff homes are aligned against the wall at the end of the plot: thanks to the terrain’s drop, the three of them rise at different height in the form of terraces, affording unobstructed views of the surroundings. The embassy itself, along with the residence of the ambassador, takes up a long and narrow piece that emerges as if it had been sculpted in the terrain, just like the traditional Ethiopian temples are carved out of the rock. The piece is made of exposed concrete, rough and dyed in the same red tone that characterizes the area’s soil. The terrain ascends until it touches the volume, so separating the two functions – embassy and home – and taking with it the road of access, so that cars pass over the building before rotating 180 degrees and then descending to the residence entrance.
The organization is simple: offices distributed on either side of a central corridor. The entrance is at one end, where the height allows distributing the space in two levels: the top level houses the ambassador’s office, leading through a stairway to the roof and from there to the residence, at the other end. The residence also has two heights, the upper level contains reception rooms and the lower level private premises. The gradient of the terrain allows both floors to be at ground level, so ensuring an independent use. Courtyards and skylights bask in natural light, and three internal corridors, one for the ambassador, one for his family, and one for staff, perforate the building from door to door as burrow channels. The roof, conceived as a shallow pond, evokes the channels of the Netherlands zigzagging through the luxuriant Ethiopian landscape... [+]
Cliente Client
Ministerio de Asuntos Exteriores de Holanda
Arquitectos Architects
Dick van Gameren & Bjarne Mastenbroek with Abba Architects
Colaboradores Collaborators
R. van Buuren, M. Davis, M. Fosso, W. Groenendijk, J. Hoogeboom, L. Hrsak, S. Kaal, M. Loos, J. van Mechelen, H. Mührmann
Consultores Consultants
Ove Arup & Messele Haile (estructura e ingeniería structure and mechanical engineering); Myrthe Nitszche, Ministerie van Buitenlandse Zaken (interiores interior design); Phillipine Noordam (arte art)
Contratista Contractor
Elmi Olindo & Co. PLC
Fotos Photos
Christian Richters

