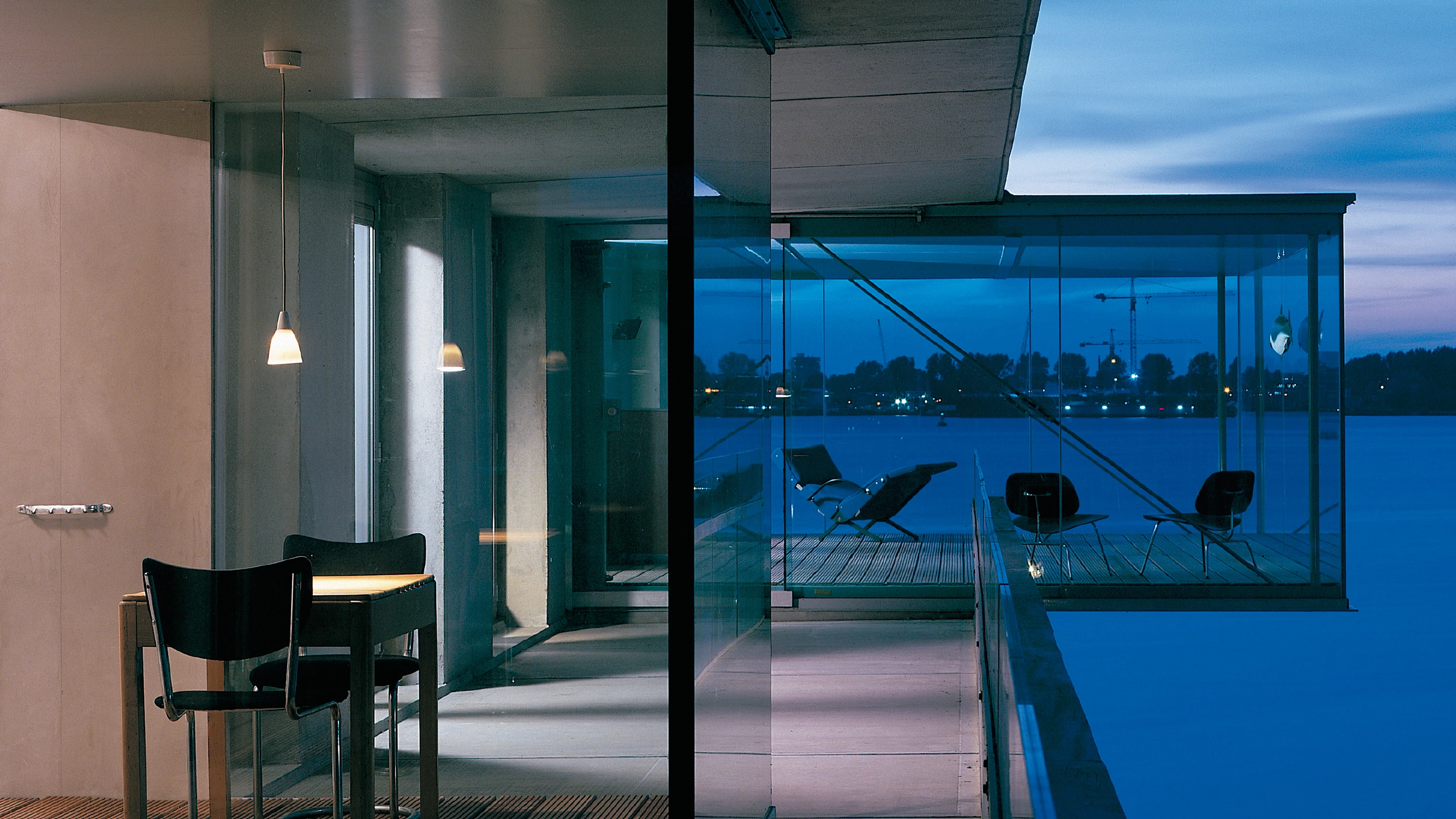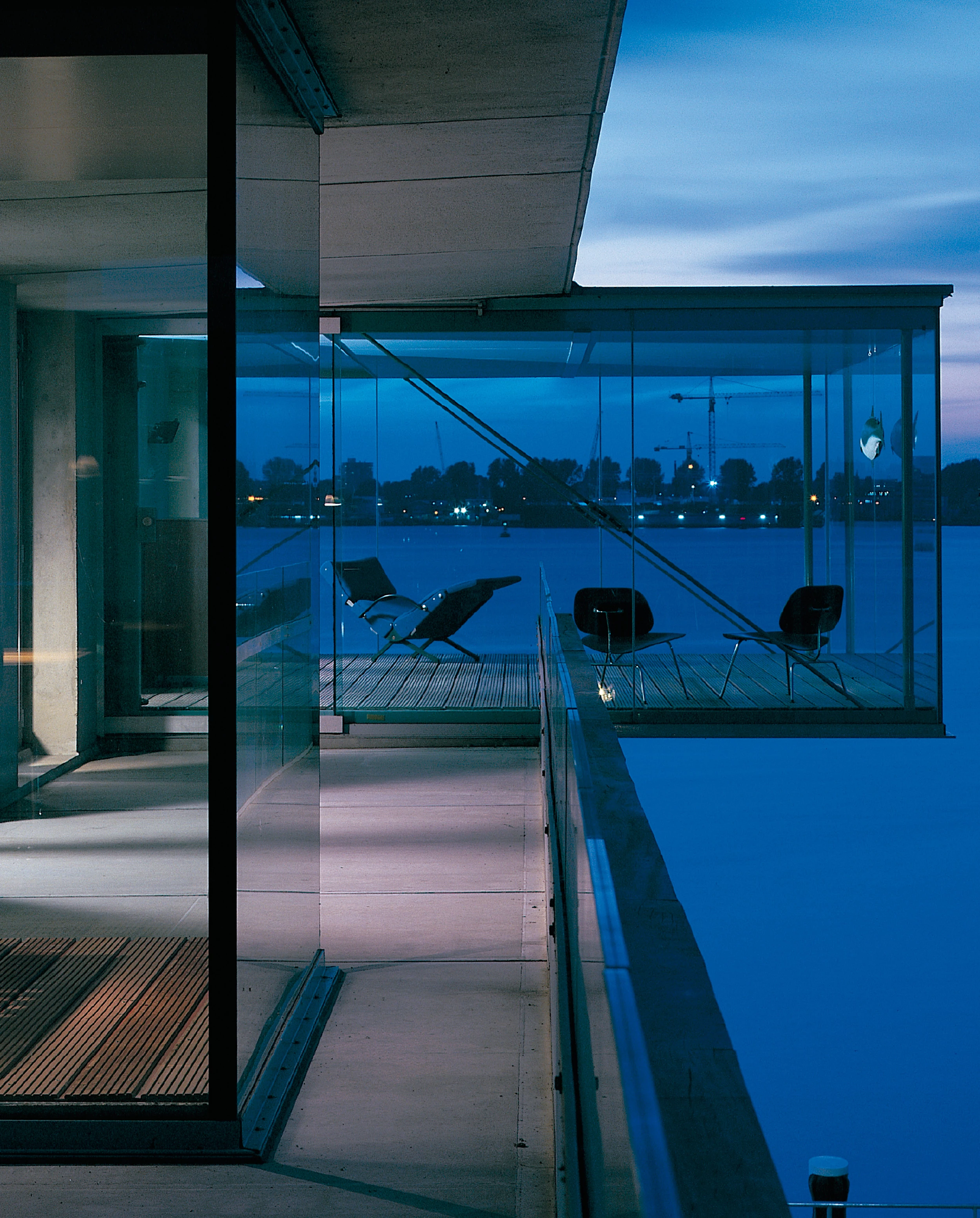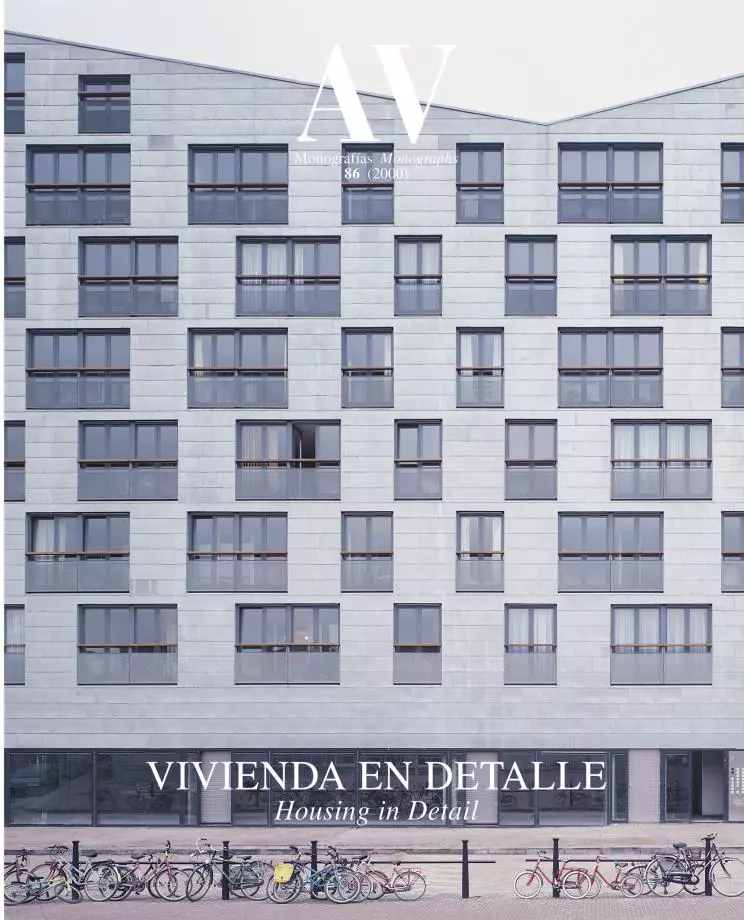Residential Buildings, Amsterdam
De Architectengroep- Type Collective Housing
- Material Glass
- Date 1999
- City Amsterdam
- Country Netherlands
- Photograph Christian Richters Nick Kane
True to the Dutch tradition of expanding cities by claiming land from the sea, Amsterdam authorities thought early on filling and draining their old port for an eventual urbanization of the zone, close to downtown. In awareness of the area’s historic and scenic value, numerous initiatives managed to put a halt to municipal plans and recover as parcels in close contact to the water the docks of Java, KNSM, Sporenburg and Borneo. To maintain the character of the place without reducing the number of dwellings stipulated, the masterplan drawn up by the studio West 8 increased building density through constructions reaching far back and rising three levels, without renouncing contact with the ground. One of the town blocks, in the Borneo dock, has now gone up in the form of two rows of attached houses connected to one another by an apartment building.
Each of 57 residential units ensures itself some visual contact with the water by adopting a different configuration, depending on its position. Following a typology resembling that traditionally used in the city, two bands of attached dwellings stretch along the north and south sides of the narrow town block, with the garages on a lower level and a changing scheme that has the living room on the first or second floor, depending on where the terraces appear in the elevation. A three-bedroom duplex is placed over the passage way on the north side leading to the collective garage in the town block courtyard. But the true figurehead of the operation is the short construction on the east that connects the two housing rows. Living rooms and bedrooms are distributed in three apartments – one per floor – which are laid out along the glazed facade, for an exceptional view of the docks. The deep projecting terraces that protect this facade are used as covered porches at ground level, where the lower slab slopes a bit to offer an additional parking space.
Traditionally used as much in industrial and port constructions as in the residential fabric framing Amsterdam’s canals, the dark brick is inserted in the north and south elevations as a cladding for the grid defined by the concrete edges of slabs and party walls. In contrast, light trays of concrete round off the apartments’ elevation on the east side, stressing its ‘showcase’ character by means of five large conservatories that jut out of the facade like prismatic bubbles of glass dyed in different colors... [+]
Cliente Client
Smit’s Bouwbedrijf
Arquitectos Architects
Bjarne Mastenbroek, Dick van Gameren
Colaboradores Collaborators
Willmar Groenendijk, Leo deWinter
Contratista Contractor
Smit’s Bouwbedrijf
Fotos Photos
Christian Richters, Nick Kane







