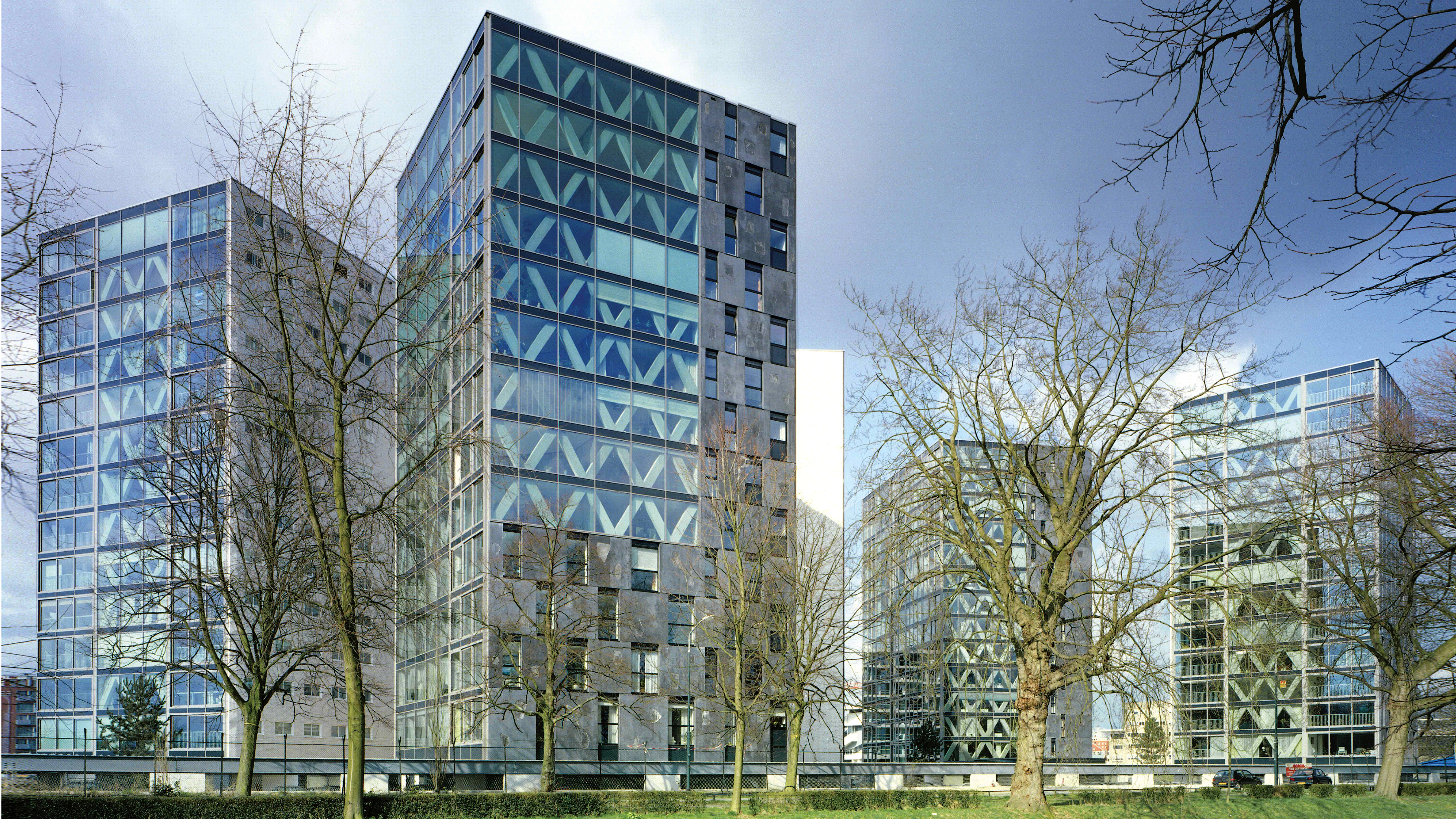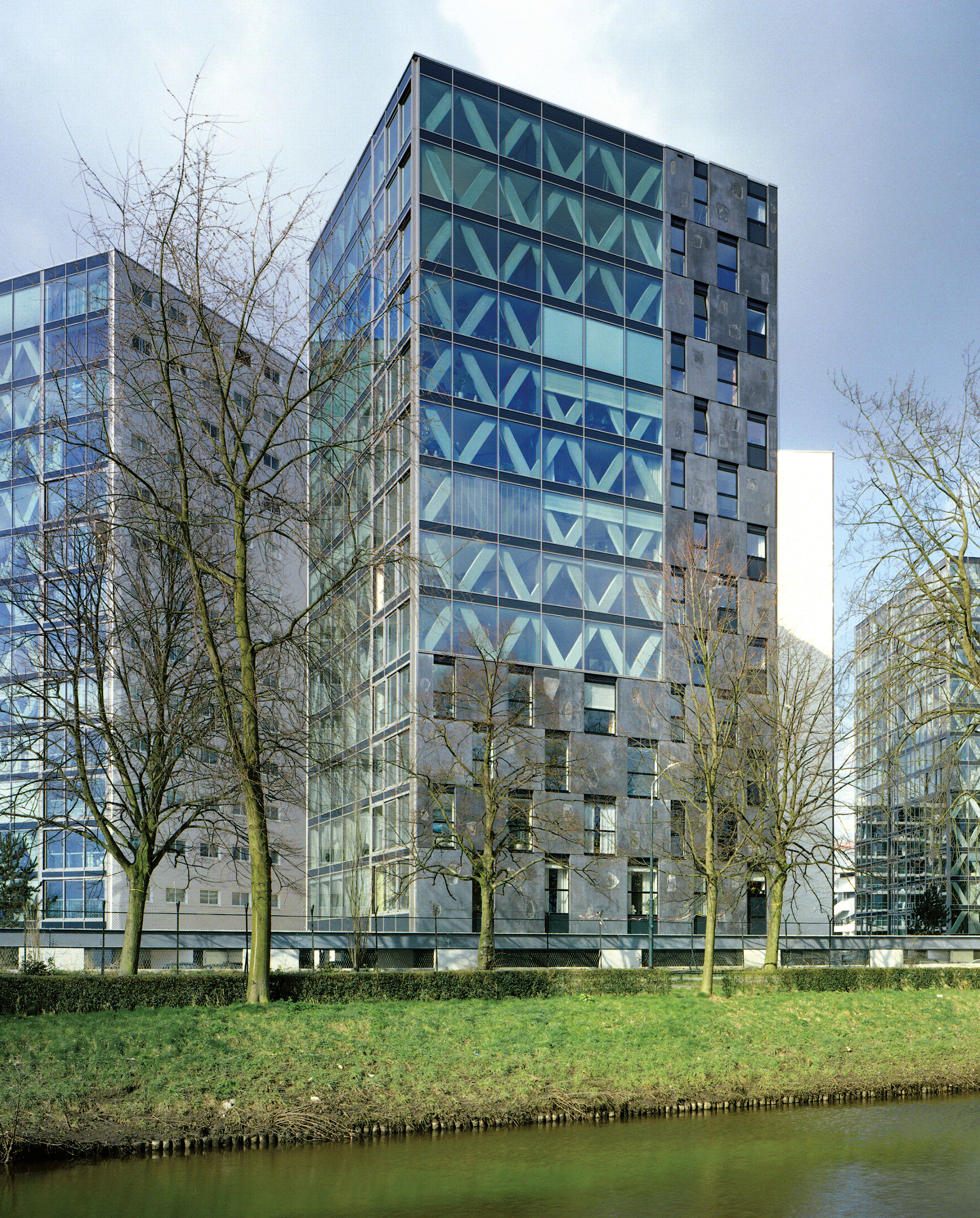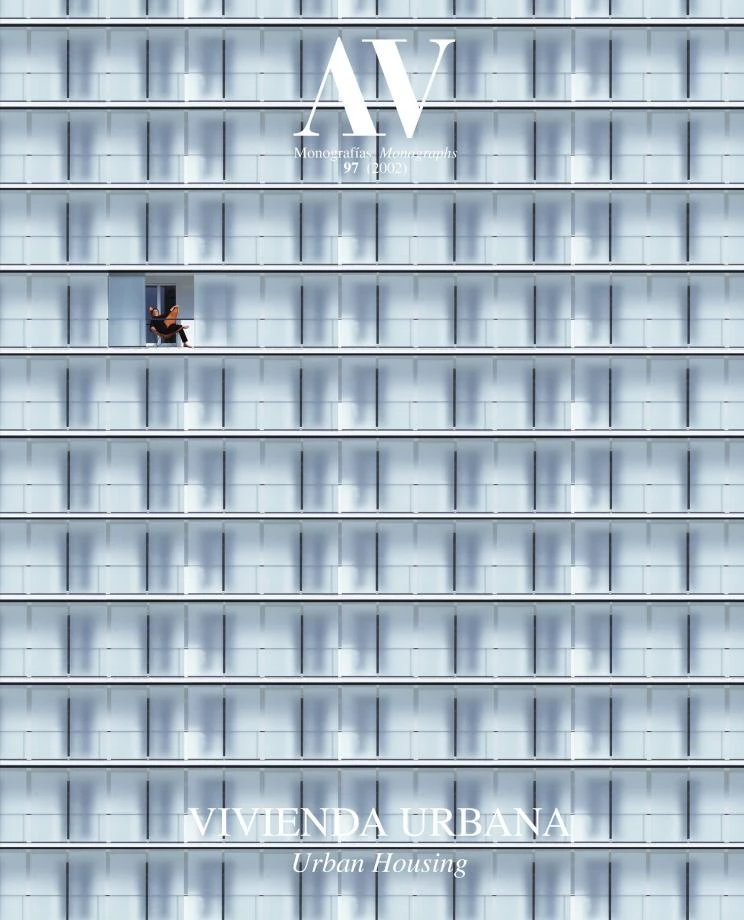137 Apartments in Chassé Park, Breda
Xaveer De GeyterIn the eighties the municipality of Breda came across the possibility of incorporating three old military sites located in the center of the city to its urban development. Two of them remained as public parks, whereas the last one – la Chassé – was to house a new residential complex that should be able to embrace part of the existing constructions. In 1997, OMA launched a proposal to reorganize the area that followed two main objectives: to leave a large portion of the grounds for a public park and to develop a neighborhood with a similar density to that of the city center. This was achieved by way of an urban design imitating a college campus, that placed the buildings of different type and scale right in the middle of a large park.
Constituting one of the projects developed on the site, five new towers go up against the silhouette of the park to house 137 de luxe apartments. Arranged with different orientations, the five buildings are connected on the access level by a circular parking area which, with a semitransparent 1.5 meter-high pergola, encloses a garden that serves to domesticate the breadth of the park within a lower scale. The position of the towers pursues not only a harmonious composition, but also the contemplation of the faraway landscape: from the interior, the views are framed by the presence of a nearby tower. The assembly of pieces with the parking lot and the transparency of the unit serve to define the exact situation of each tower.
Three types of facade alternate to enwrap fragments of building in accordance to the position of each one. Toward the garden, a surface of reflecting white brick multiplies the effect of the light that bathes the dwellings through small horizontal openings. Toward the park, two facade models are combined on the tower fronts: one of them alternates the vertical openings between prefabricated concrete panels inlaid with anthracite chips, while the other is made up of glazed panels that reveal the diagonal concrete mesh that supports the building.
In the interior, the apartment distribution attempts to multiply the possibilities of occupation, with floor plans that go from one to four housing units. In each one of them, a third scale of urban nature presides the spaces: as a small garden, each apartment can be set apart from the other thanks to glazed panels that can be moved to assign a determined area to the exterior or leave it as an extension of the interior spaces...[+]
Cliente Client
Chassé C.V.
Arquitectos Architects
Xaveer De Geyter, Ester Goris
Colaboradores Collaborators
De Schepper, Hamfelt, De Boeck, Van De Ginste, Juarros, Hendrickx, Persyn (arquitectos architects)
Consultores Consultants
ABT Bouwkunde (ingeniería engineering); Snellen, Meulemans & Van Schaaik (estructura structure); Petra Blaisse (jardinería landscape)
Contratista Contractor
Wilma Bouw
Fotos Photos
Xaveer De Geyter Architects







