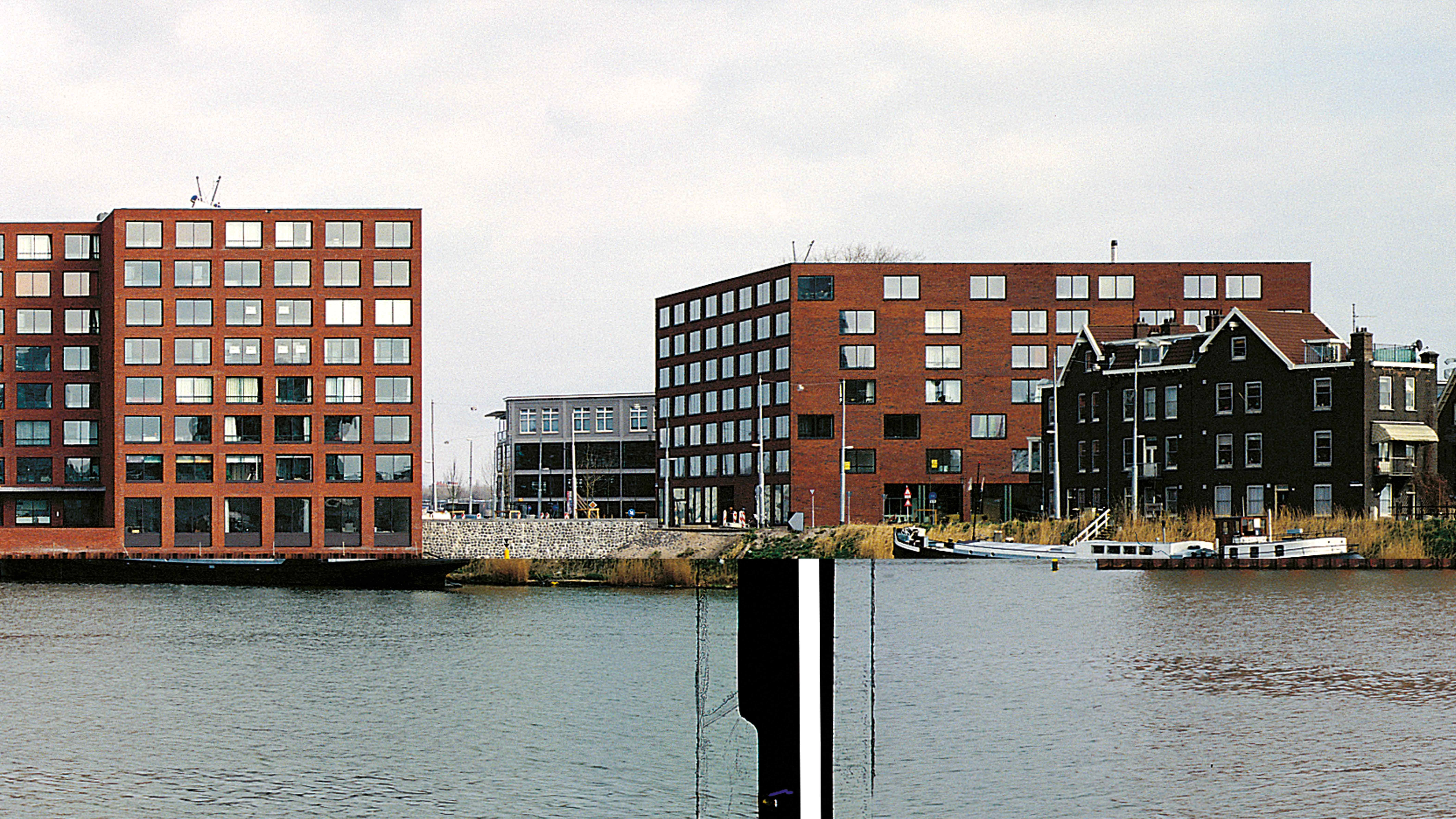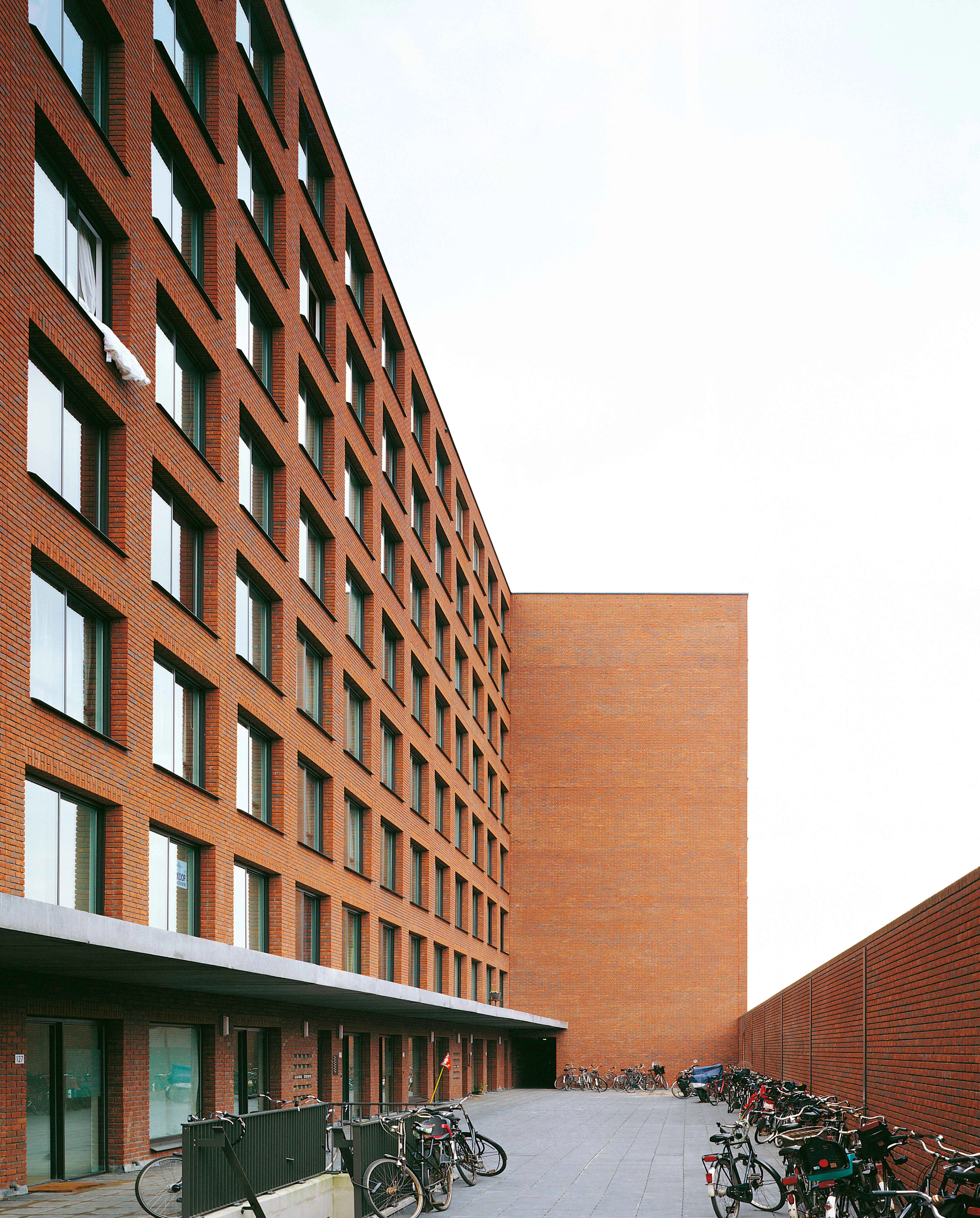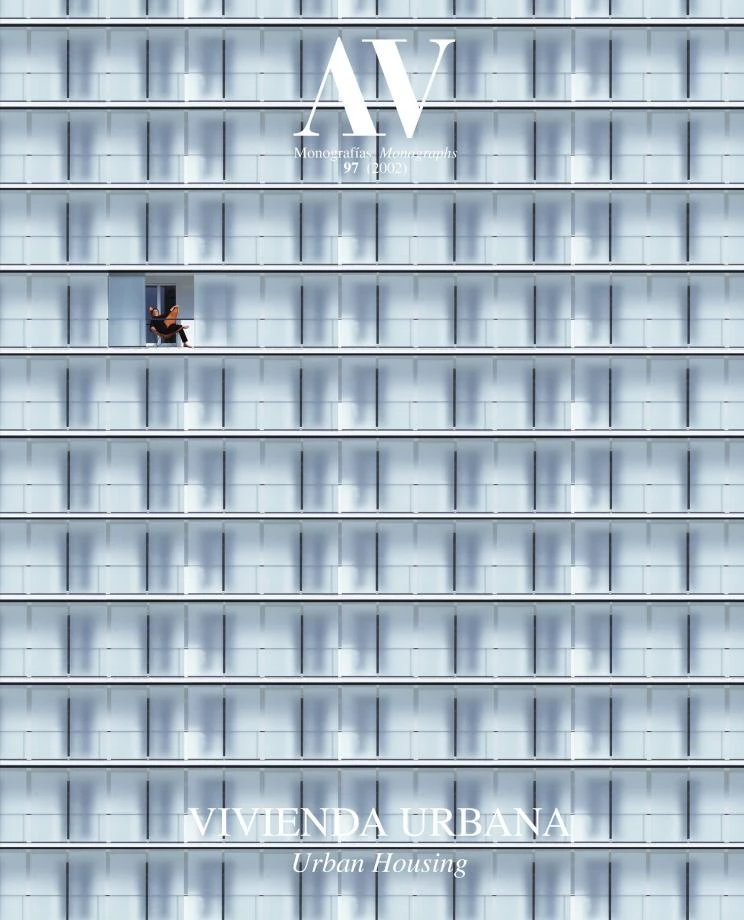172 Apartments on Java Eiland, Amsterdam
Diener & Diener Architekten- Type Housing Collective
- Material Brick Ceramics
- City Amsterdam
- Country Holanda
- Photograph Christian Richters
Flanking the entrance to the renewed island of Java, the two apartment buildings take up the space that was cleared after the urban transformation of Amsterdam’s docks. This intervention, promoted by the city authorities in the eighties, and which seeked to revitalize the old harbor area and meet the demand for housing of the time, has completely transformed the nature of the site, that still keeps, however, a certain ‘port’ aroma. At the point where the city welcomes the access path from the old dams, the two volumes look toward the sea strip that separates them from the continent recalling through their red brick image the past existence of the old dock sheds.
Generating diverse public spaces – the interrupted vision of the sea and the presence of traditional buildings complements the new housing development –, the two volumes are built with a similar modulation which identifies them as fragments of one same block sectioned by the inevitable traffic of vehicles that reach the island. Westwards, the larger block – 140 meters on its longer side – seems to emerge from the water as an extension in height of the structure that supports the dock. The modulation of windows and structure is repeated along its seven heights, beneath which rises, as a plinth, a ground floor with larger windows that houses shops and accesses. On the north and south facades part of the building is set back to create space for accesses at its feet: on the northern platform, linked with the vehicle entrance, a surface of gray pavement serves as a bicycle parking lot, while on the southern end, a low brick wall separates the large wooden deck that looks onto the sea. The program of 127 apartments is solved with five vertical cores that give way to units with one or two orientations, where the service areas are grouped in such a way that they leave space for an open-plan area presided, thanks to the large windows, by the views toward the exterior.
Slightly more detached from the edge, the second building changes its appearance with a facade where the brick surfaces preside over the glass ones, so distancing itself from the sea and coming closer to the traditional architecture of the buildings nearby. Its 45 apartments are arranged around a central courtyard defined throughout its six levels by the galleries of access, and that one reaches after crossing the large porch, breaking the exterior symmetry of the volume upon its encounter with the city...[+]
Cliente Client
Amstelland Vastgoed
Arquitectos Architects
Diener & Diener
Consultores Consultants
Ingenieursgroep van Rossum (estructura structure)
Fotos Photos
Christian Richters







