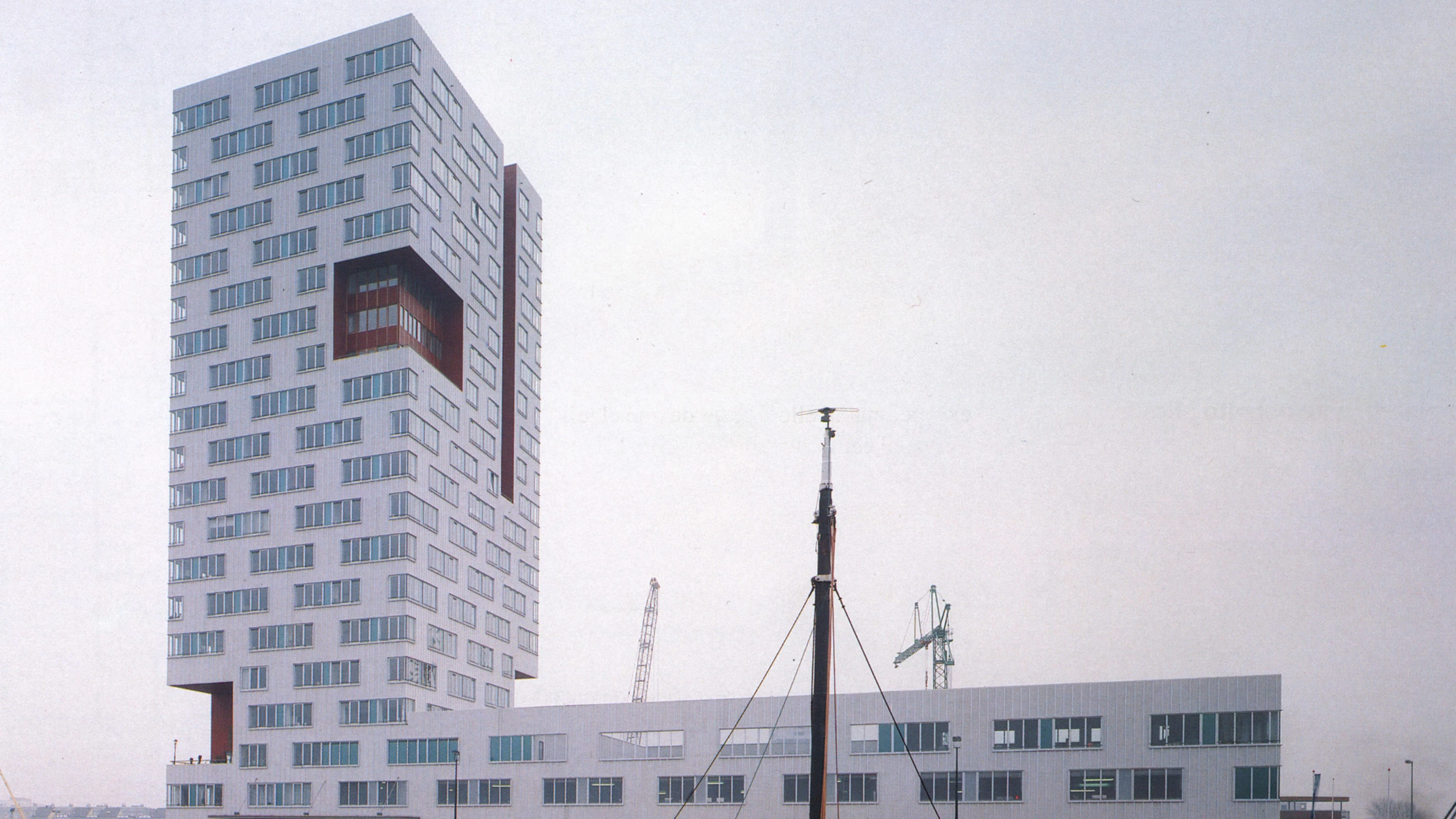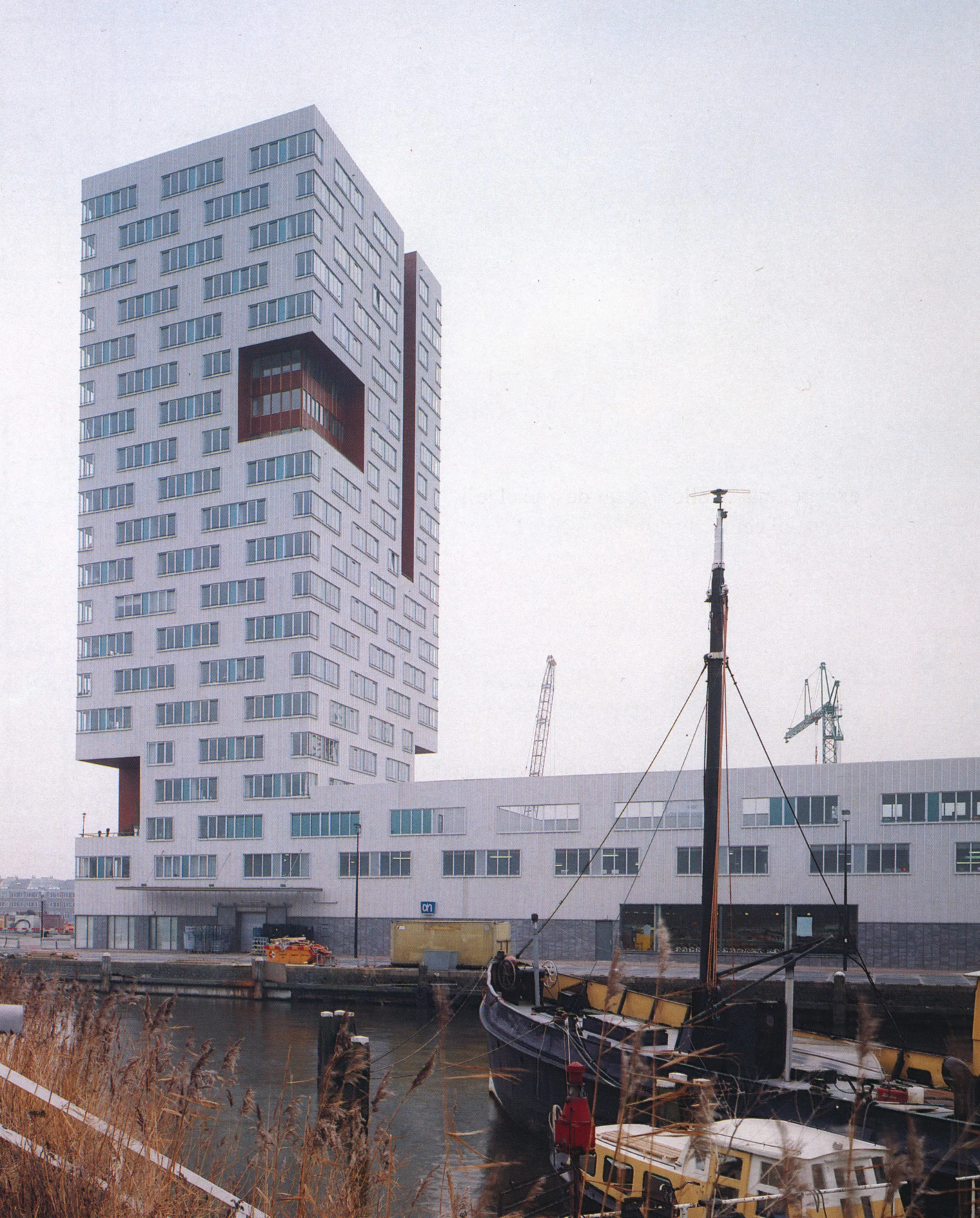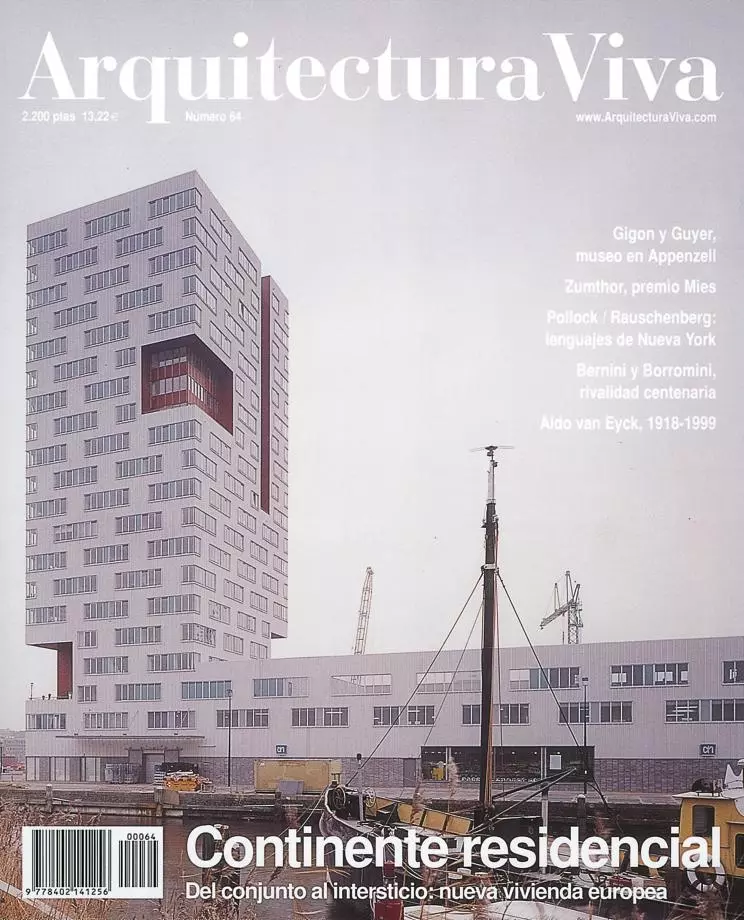Tower, Amsterdam
Neutelings Riedijk Architects- Type Housing Tower
- Material Asbestos cement
- Date 1993 - 1998
- City Amsterdam
- Country Holanda
- Photograph Christian Richters
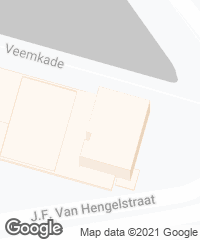
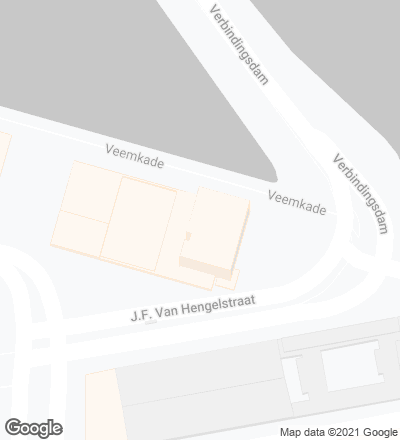
Lee Simon, the character Kenneth Branagh plays in Celebrity, wants to be successful. One day he realizes that his life has been reduced to the unbearable domestic dimensions of a ‘teaspoon’. He decides to become famous, but to do so, he needs to distinguish himself in some way. And he knows he can do it if his distinction has a sufficient public reach.
The tower built by Neutelings Riedijk on the docks of Amsterdam has the same desire to stand out, in a way that rules over its domestic function. It offers 68 apartments on 20 different floors. Here, the will to be different comes before the residential purpose of the building. The severe nature of the place, the height of the tower and its privileged location, which is now undergoing a transformation, together serve to justify this determination to lord it over sculpturally, even if housing, being the basic substratum of the city, is not the program through which architecture tends to make itself unique.
Monumental Solitude
The project concentrates much of the building’s differentiation in its tense, exquisite envelope. Commissions frequently force architects to put all their efforts into the skin. The Y-tower is clad with pieces of gray fibercement, joined together vertically with aluminum profiles, and the facades repeat the same horizontal windows, like the Vuitton trademark in the lining of a suitcase. These openings, having little to do with the tower’s grid structure, give the facades a large degree of autonomy and have the effect of visually annulling the building’s scale. Thus the tower takes on an abstract, categorical and monolithic character that intensifies its monumental solitude.
Over the monotone backdrop of the windows, violent fissures on the opaque panels reveal a second skin of reddish wood. This invites one to gaze at the tower from corner to corner, tautening the facade’s decorated fabric diagonally. These random clefts dramatically lighten the construction at certain points, and made it possible to plan each floor differently. The architects had resorted to this trick in previous projects. But whereas at the Hollainhof in Ghent the variation yields very assorted dwellings and a diversity that enriches the complex, here, as well as in the recent towers of The Hague and Rotterdam (see AV72) and in the Prisenhoek block of Sittard (see Arquitectura Viva 50), it is an exclusively formal, almost calligraphic procedure.
In vertical architecture the point of contact with the ground is crucial. Neutelings Riedijk have resolved the problem in a varied and intelligent manner. A large, horizontal body which contains the base of the tower, a supermarket and residents’ parking interlocks with existing turn of the century warehouses now converted into a shopping center. The buildings are organized to create an open air courtyard with views of the port.
Surrounding the central core for vertical communication, on each story, are four apartments. The units vary in size and layout to the point of as many as 20 options, each to find its particular niche in the real estate market, a market that in theory demands low-density solutions. But the growing urbanization of the country, the huge cost there of preparing land for building, and cries on the part of the population to preserve un-urbanized territory as is, are pointing toward solutions of this dense and compact kind.
The Y-tower has none of the refined irony of Woody Allen films nor the formal sophistication of the architecture of Koolhaas, whom Neutelings worked with for five years. Nevertheless, it is a categorical and optimistic construction that looks effortlessly carried out with a pragmatic and realistic approach. And it forms part of a research and experimentation process that in the Netherlands is giving rise to new dwelling types and dense, ‘spongy’ urban models...[+]
Obra
Torre de 68 apartamentos en Amsterdam, Holanda.
Cliente
Eurowoningen.
Arquitectos
Willem Jan Neutelings y Michiel Riedijk.
Colaboradores
W. Bruijn, J. Bekkering, E. Winkler, R. van der Werff, J. Lonsdale, F. Heylen, D. van den Heuvel, J. Lonsdale, F. Heylen, D. van den Heuvel, B. Suijkerbuijk; Bureau Bouwkunde, Ingenieursbureau Zonneveld (ingenieros).
Contratista
Dura Bouw Amsterdam.
Fotos
Christian Richters.

