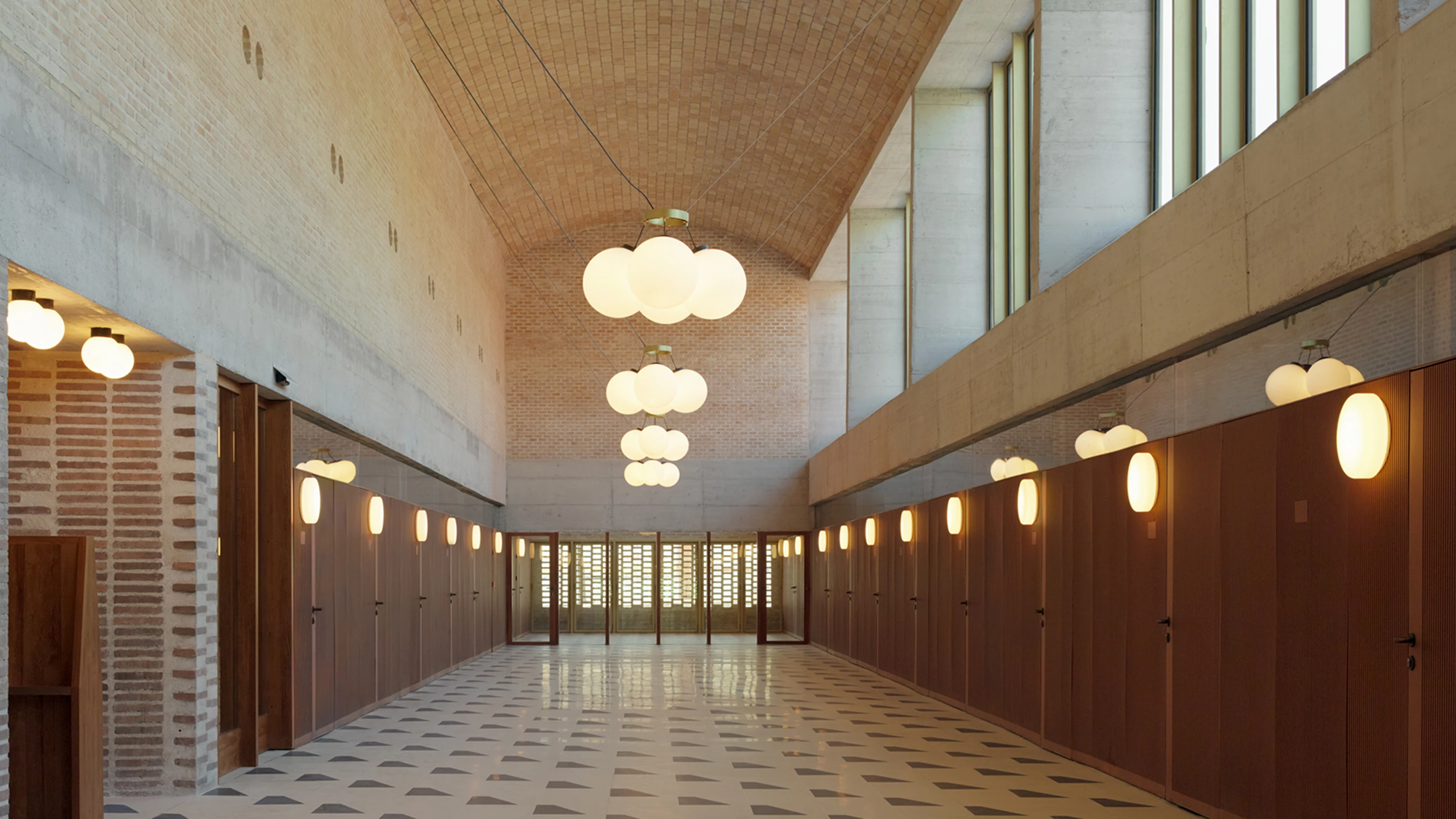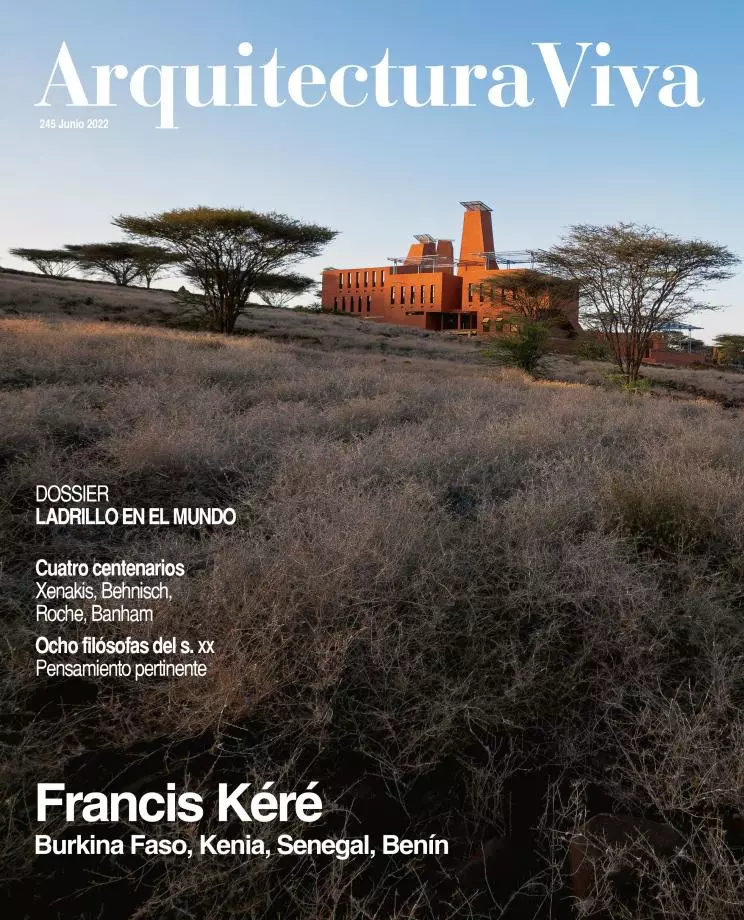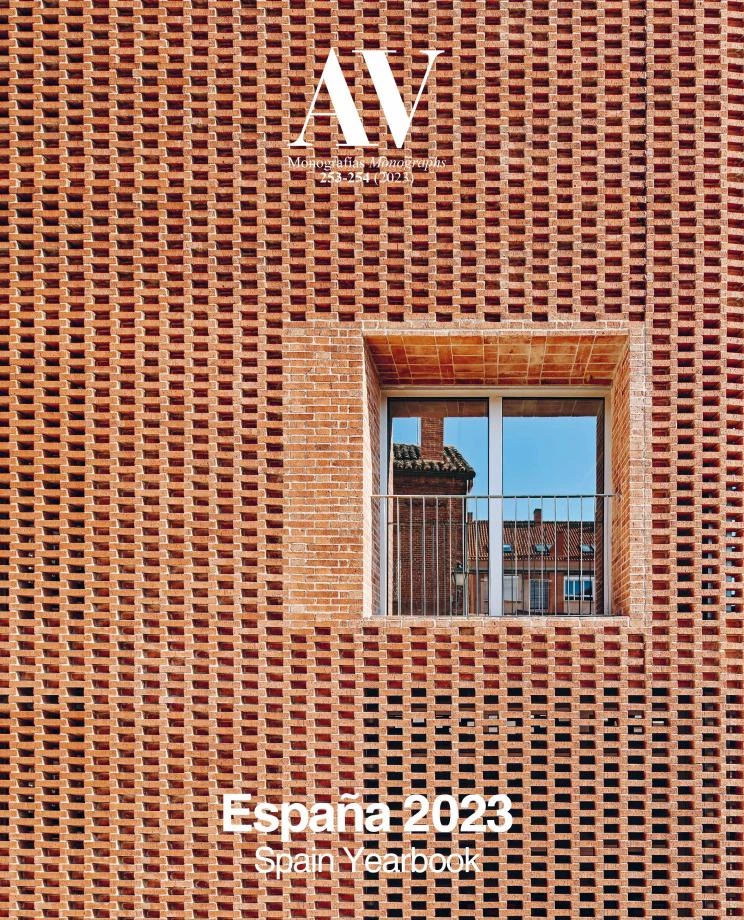Cotet Primary Care Center in Premià de Dalt
BAAS Arquitectura AIS- Type Health Health center
- Material Brick
- Date 2021
- City Premià de Dalt (Barcelona)
- Country Spain
- Photograph Gregori Civera
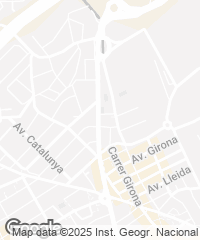
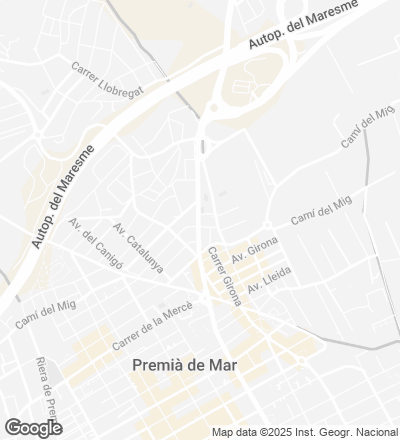
The project is based on a reflection on the excessive technification and dehumanization of health centers and, as a consequence, the desire to qualify the interior space, endowing it with adequate architectural conditions based on the section, natural light, and the interior textures. The aim is to care for the body but also the soul of the patient, in a less aseptic environment than usual in this type of facility.
The volume wants to blend naturally, in terms of scale and of morphology, with its small-scale residential context, without ruptures or striking gestures yet creating a small public space at the entrance, to mark the building’s role in the community. The entire program is located at street level, organized in a scheme of two rows of consultation rooms wrapped around a hall with a greater ceiling height that receives northern light through a high window: a classical section of three naves, resembling a chapel, where the gaze is directed towards the sky.
From outside, the building gives very few clues about its interior space and uses its opacity to protect itself from the road, responding to the privacy needs of the facility. The itinerary of access is gradual, inviting calm. A porch welcomes visitors, extending the street, where a long bench offers a shaded space for rest. At the end, a slanted wall guides and accompanies patients into the building, unveiling with certain surprise the richness and light of the interior.
Concrete and ceramic coexist and mix naturally both inside and outside the clinic. With the same constructive logic, both materials build a mixed structure in which the solid brick columns support the public porch and the reception area. The same brick builds the long vaulted roof over the double space that organizes the project. The rest of the bearing vertical structure is built from a sequence of concrete screens – one every two consulting rooms – which support the central nave. This sequence is only visible through the large window that illuminates the space from above.
The material and thickness of the walls favors a thermal inertia which, as has always been the case with traditional architecture, improves thermal comfort while reducing energy consumption. The building is protected from the sun and ventilated naturally by opening the high windows to the north, cooling and renewing all the air inside at night.
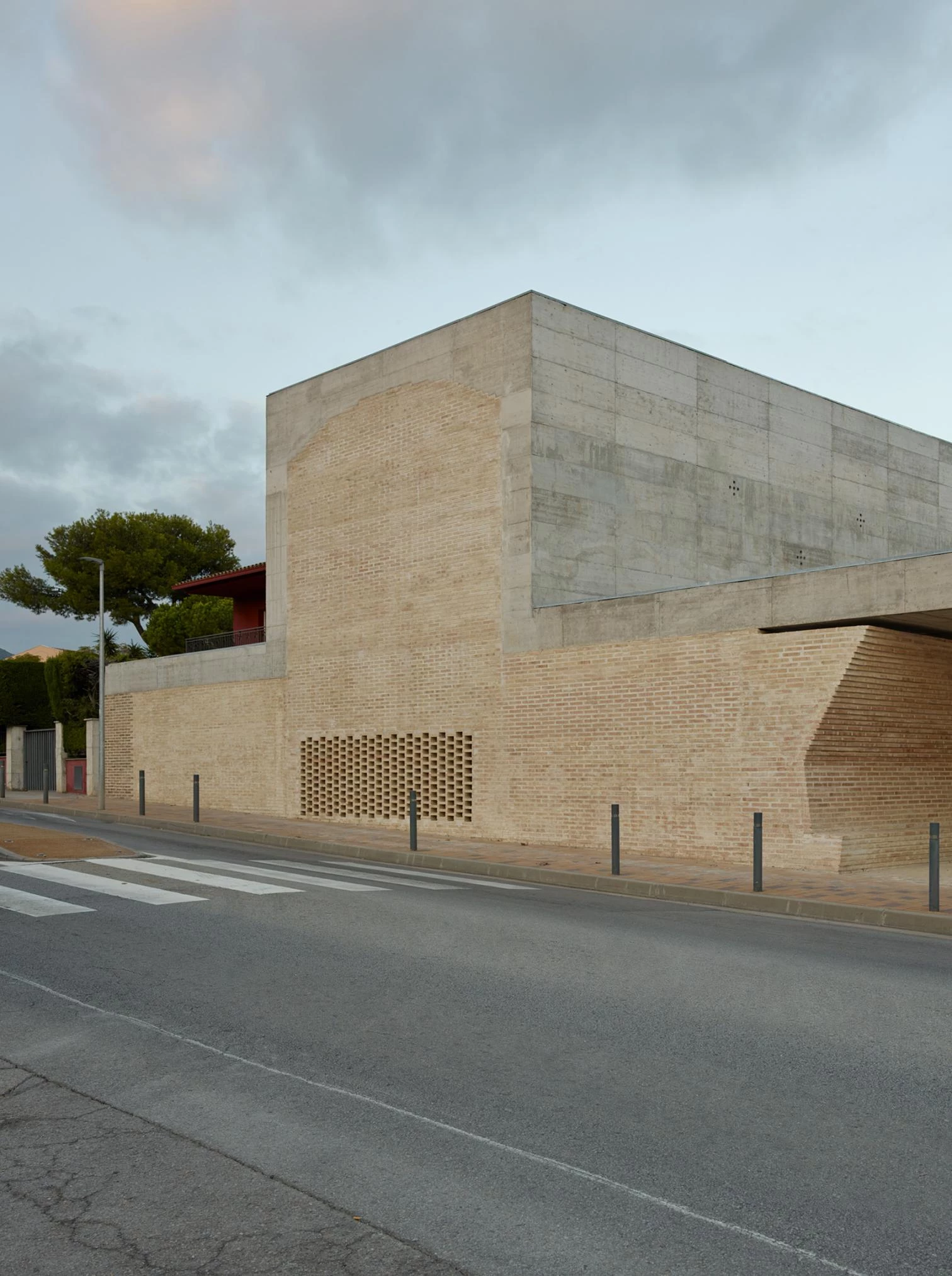
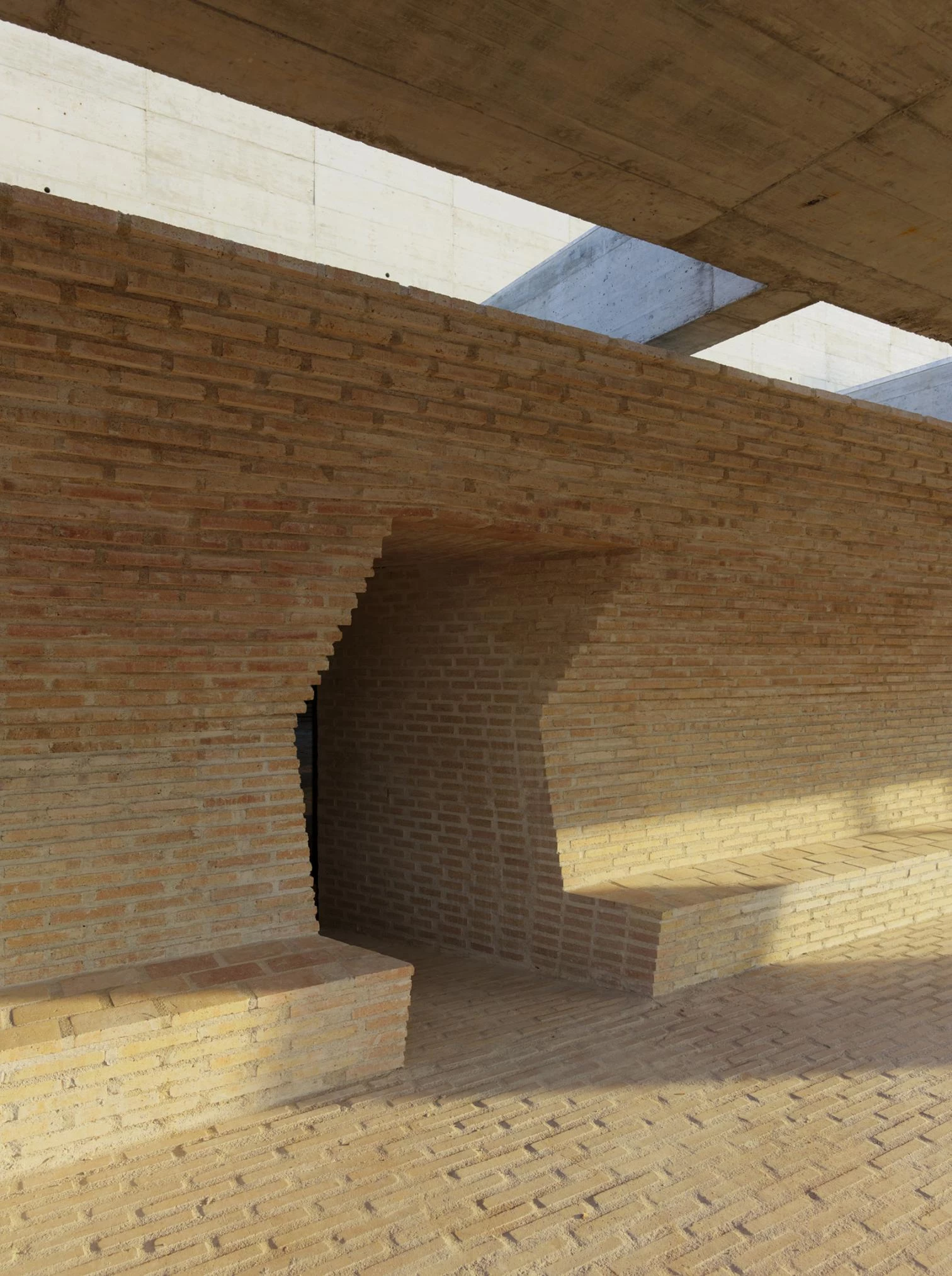
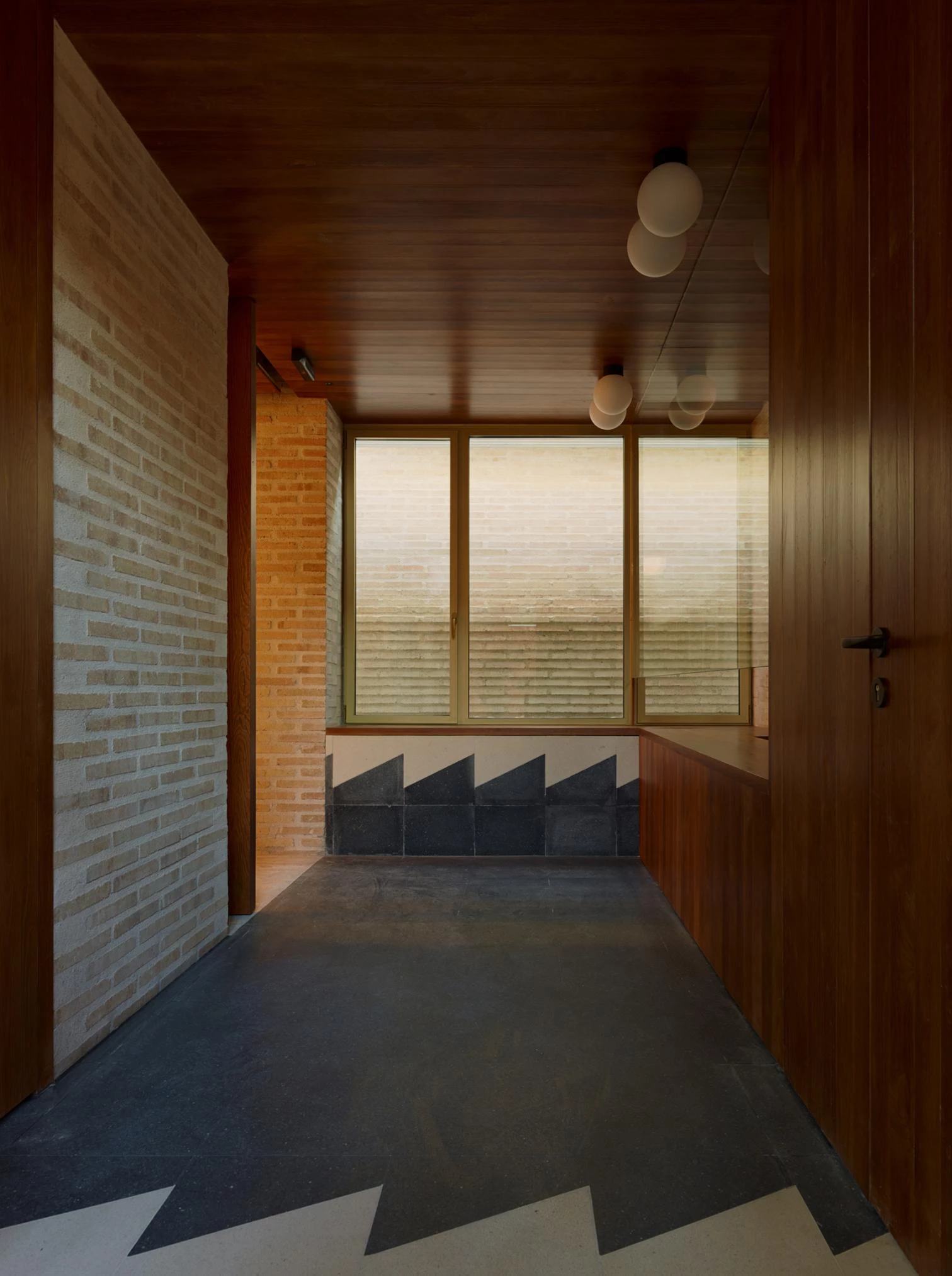
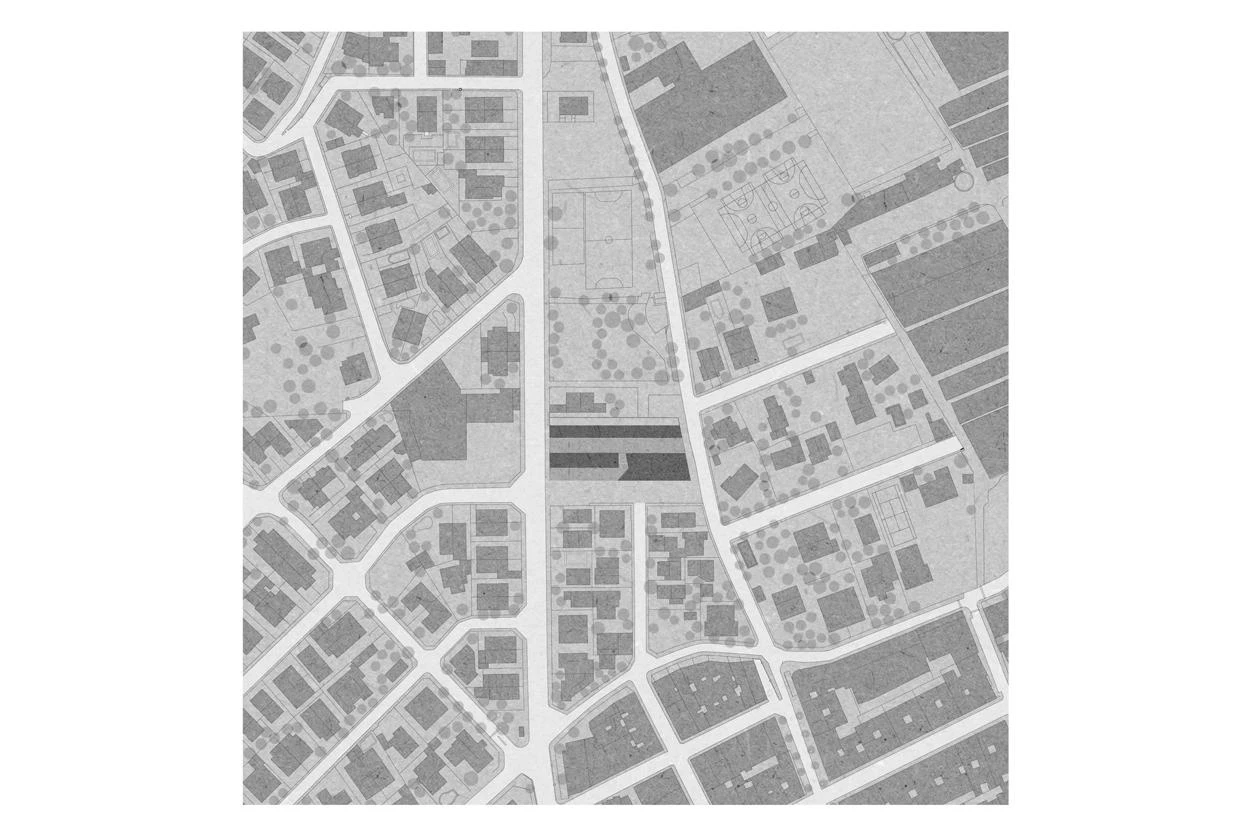
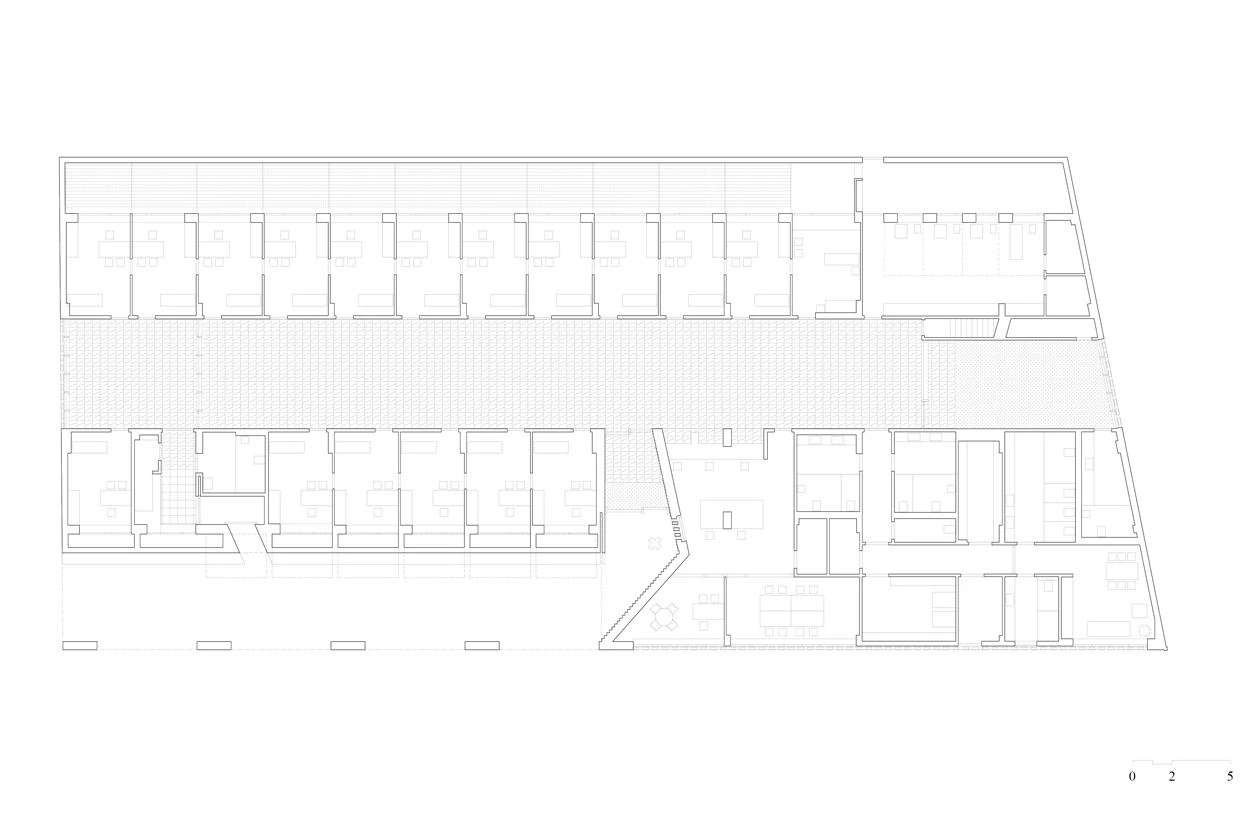
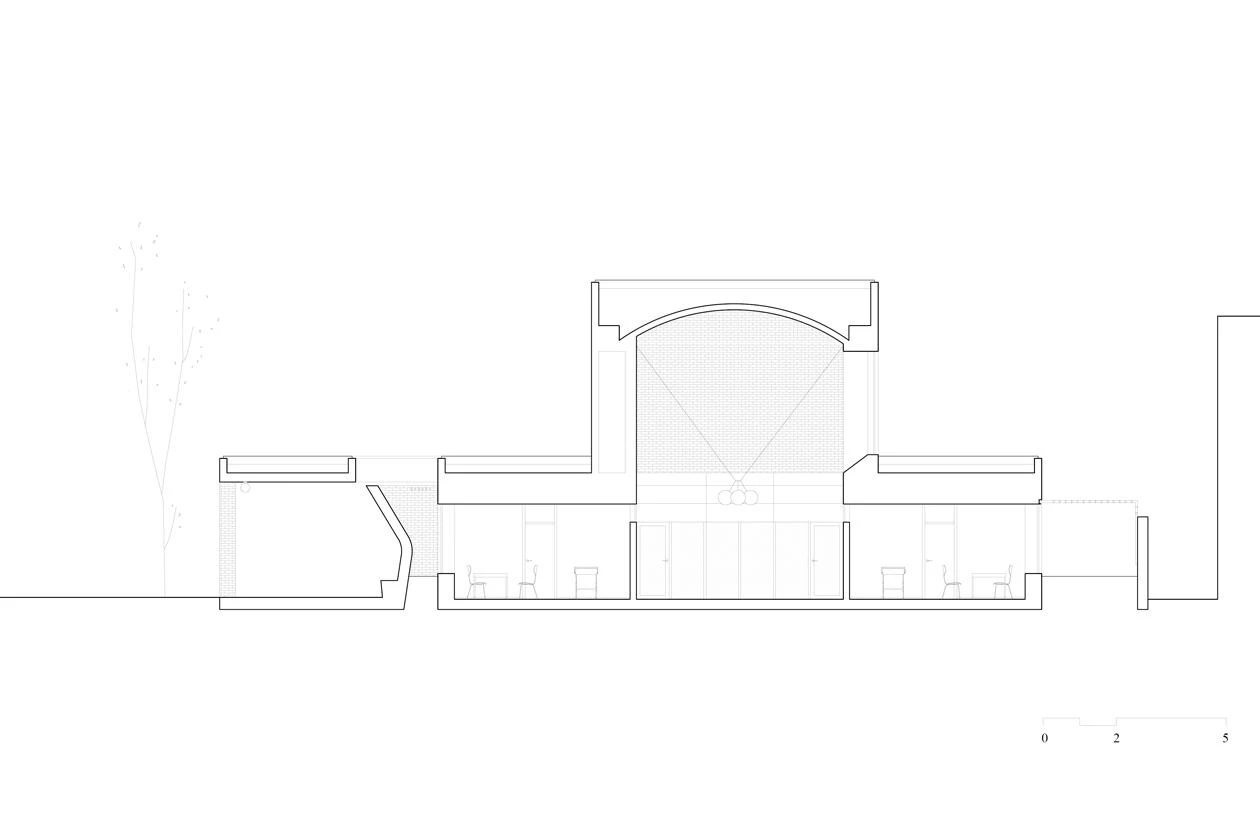
Cliente Client
Servei Català de la Salut
Arquitectos Architects
BAAS Arquitectura+AIS / Jordi Badia, Jero Gutiérrez (arquitectos principales principals); Antoni Garcés, Carla Llaudó, Carles Figuerola, Eva Olavarria, Alex Clarà, Alba Azuara (equipo team)
Consultores Consultants
STATIC (estructura structure); AIS (instalaciones MEP services); Arístides Pujalte (dirección de ejecución de la obra site supervision)
Contratista Contractor
Technal (carpinterías metálicas metallic frames); Piera Ecocerámica (ladrillos bricks); Mosaics Planas (pavimento de terrazo terrazzo pavement); FSB (herrajes door handles); Vescom (revestimientos de vinilo vinyl wallpaper); Ceràmica Ferrés (cerámica vidriada glazed ceramic); Pantallas J.Dos (luminarias light fixtures)
Superficie Area
1.407 m²
Fotos Photos
Gregori Civera

