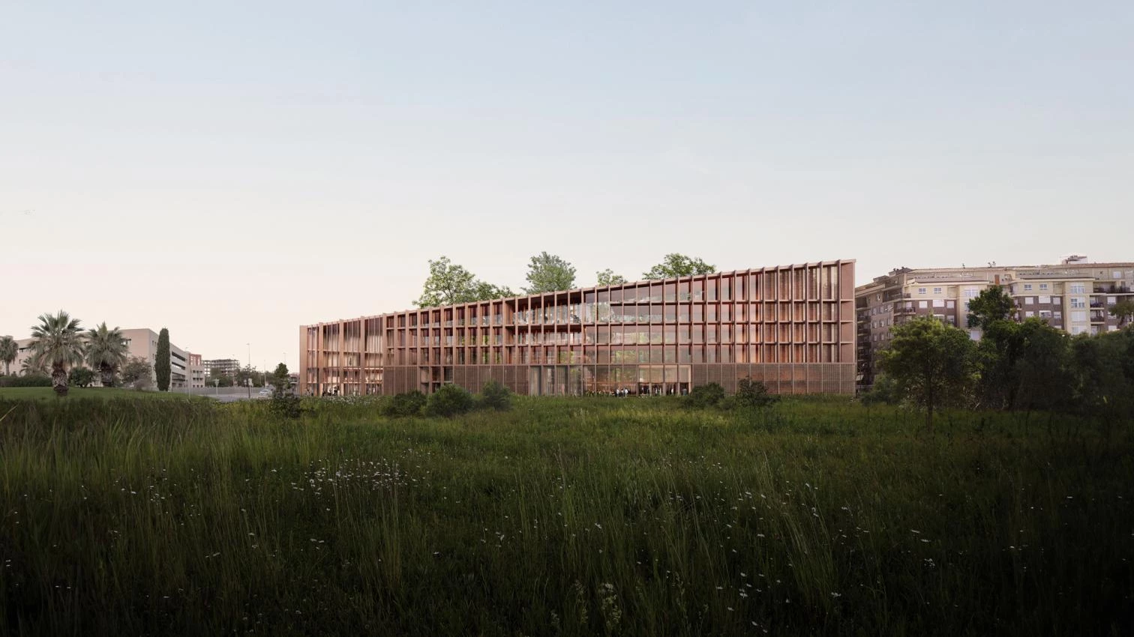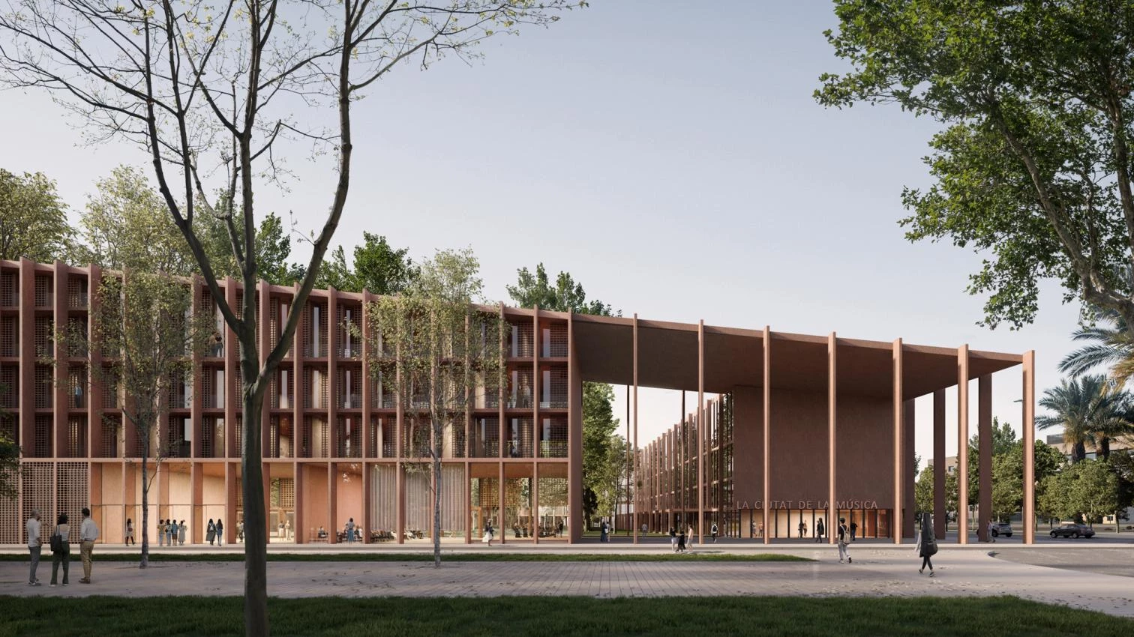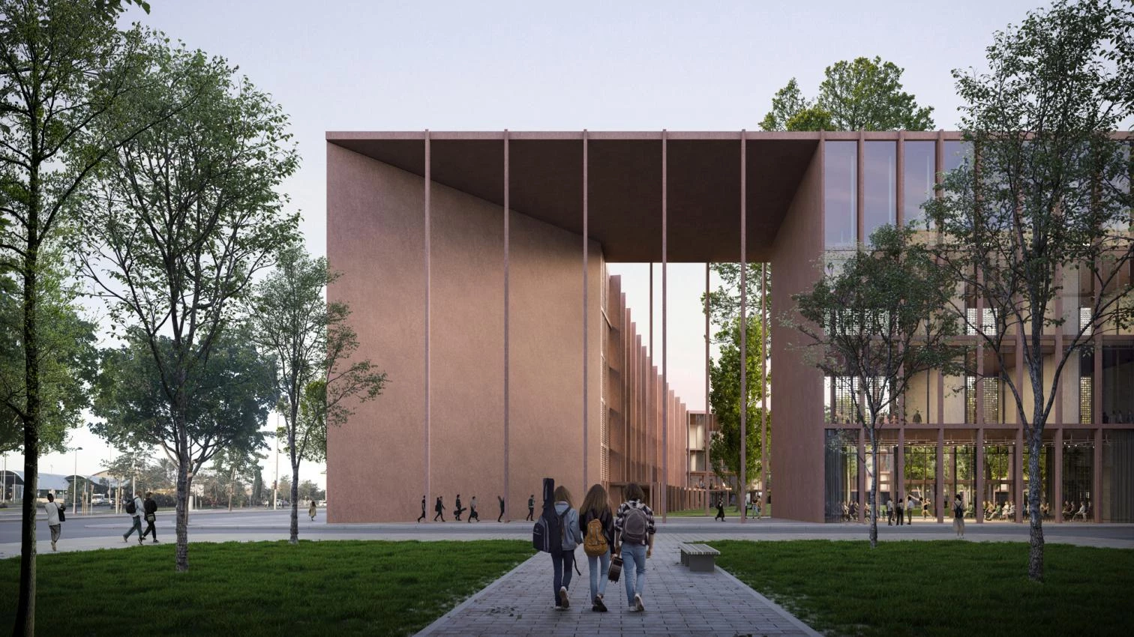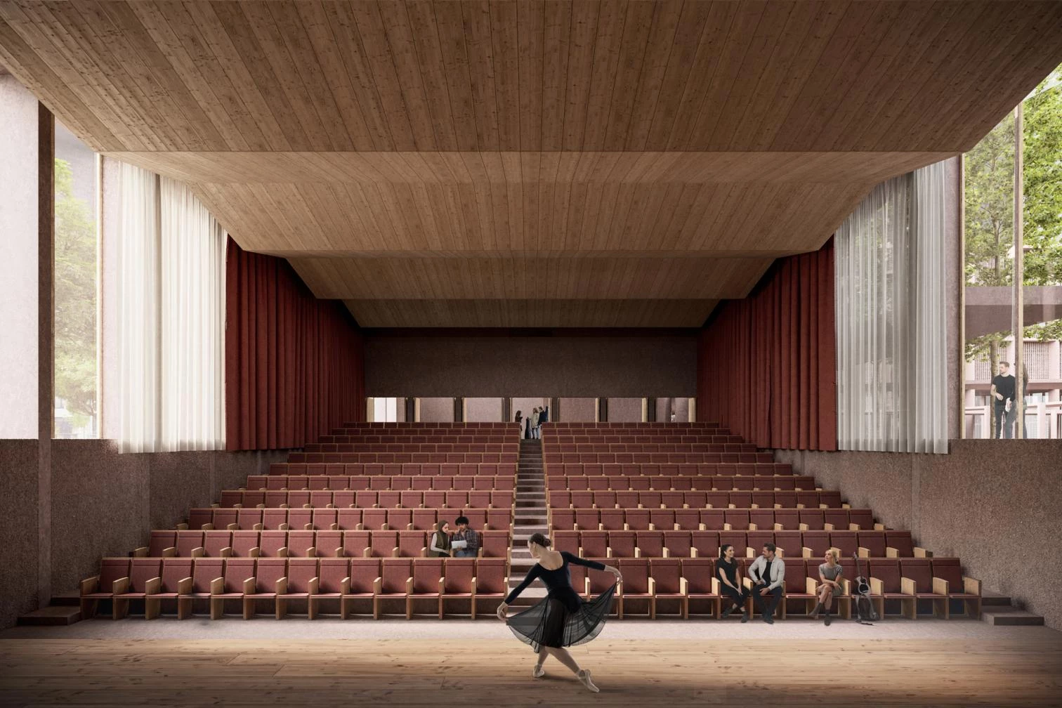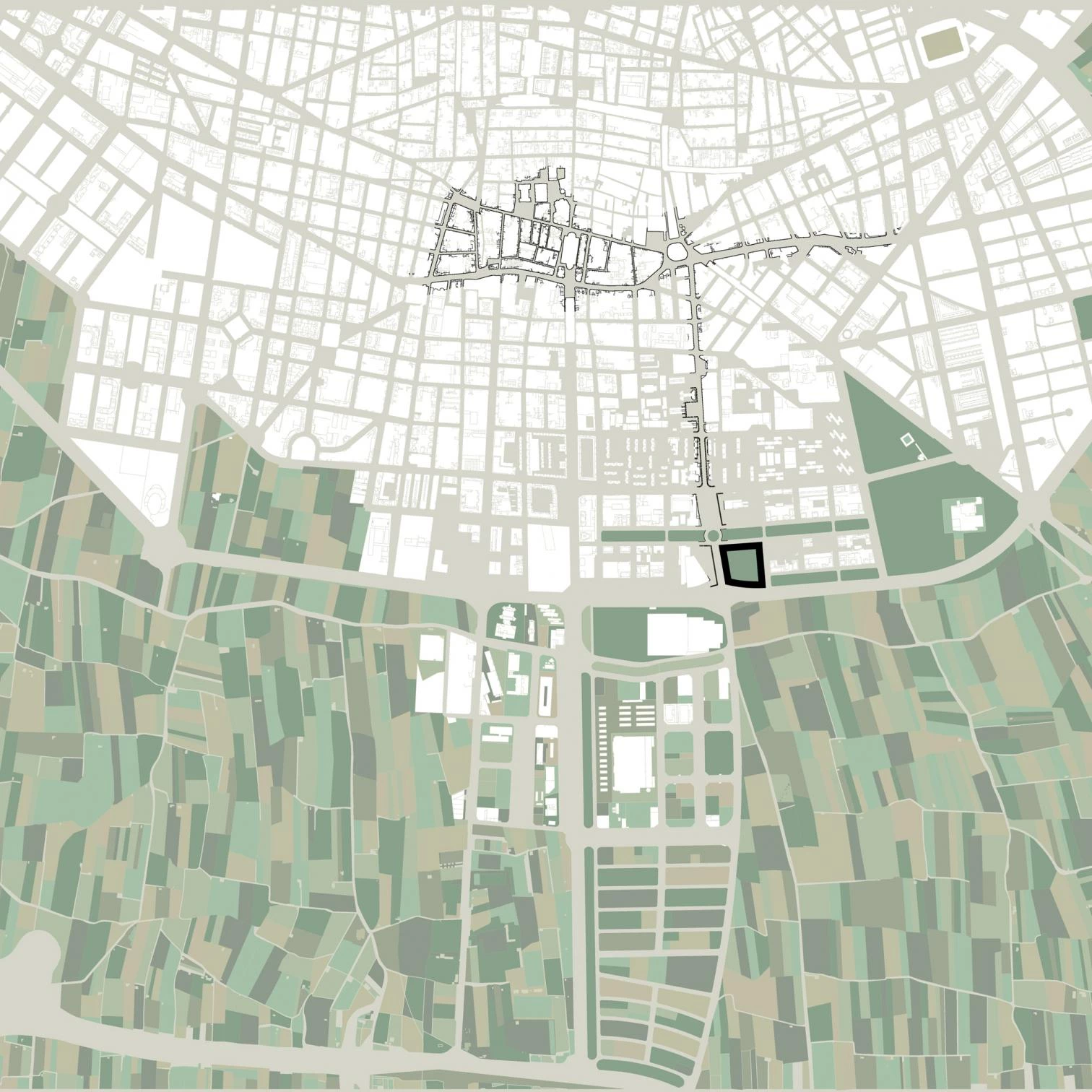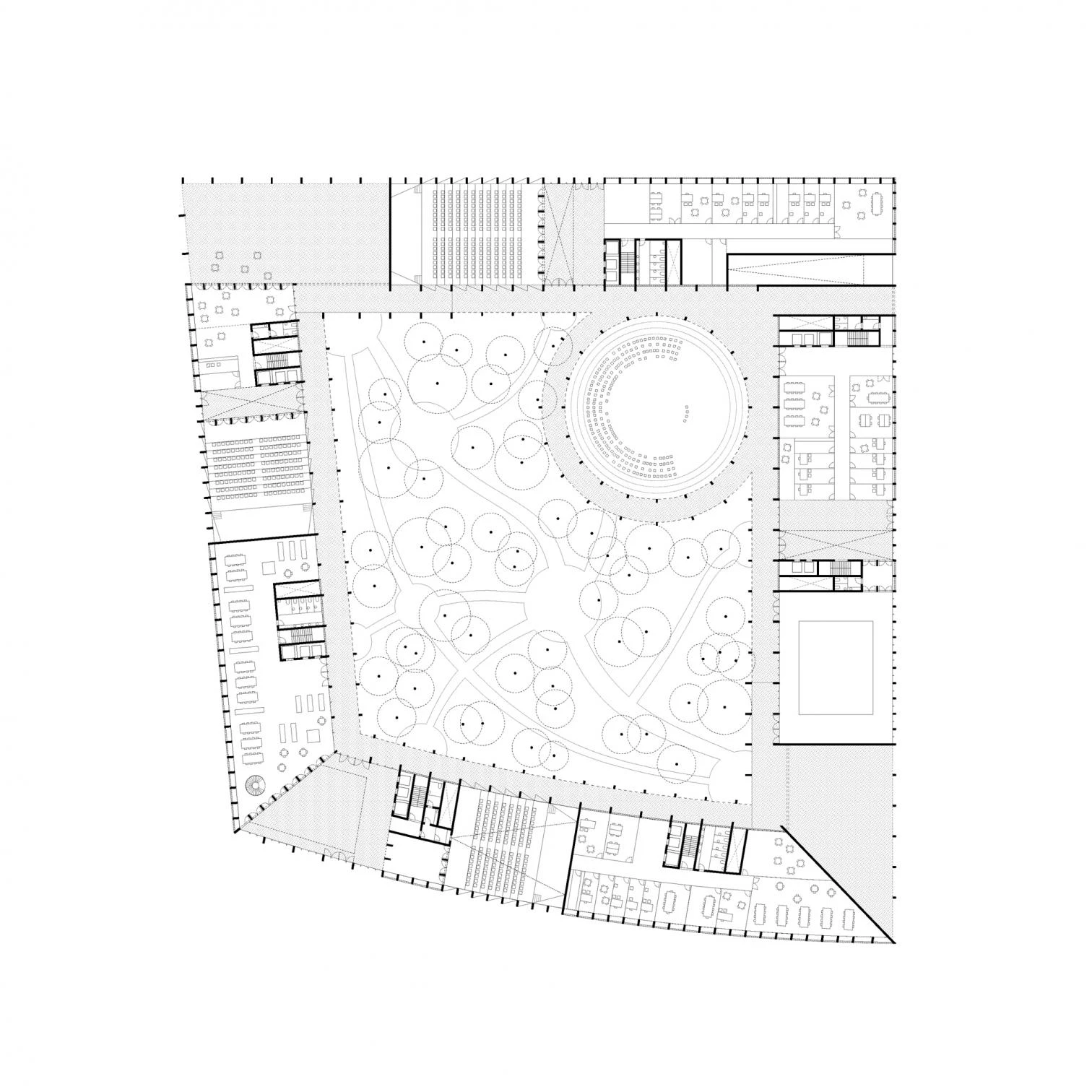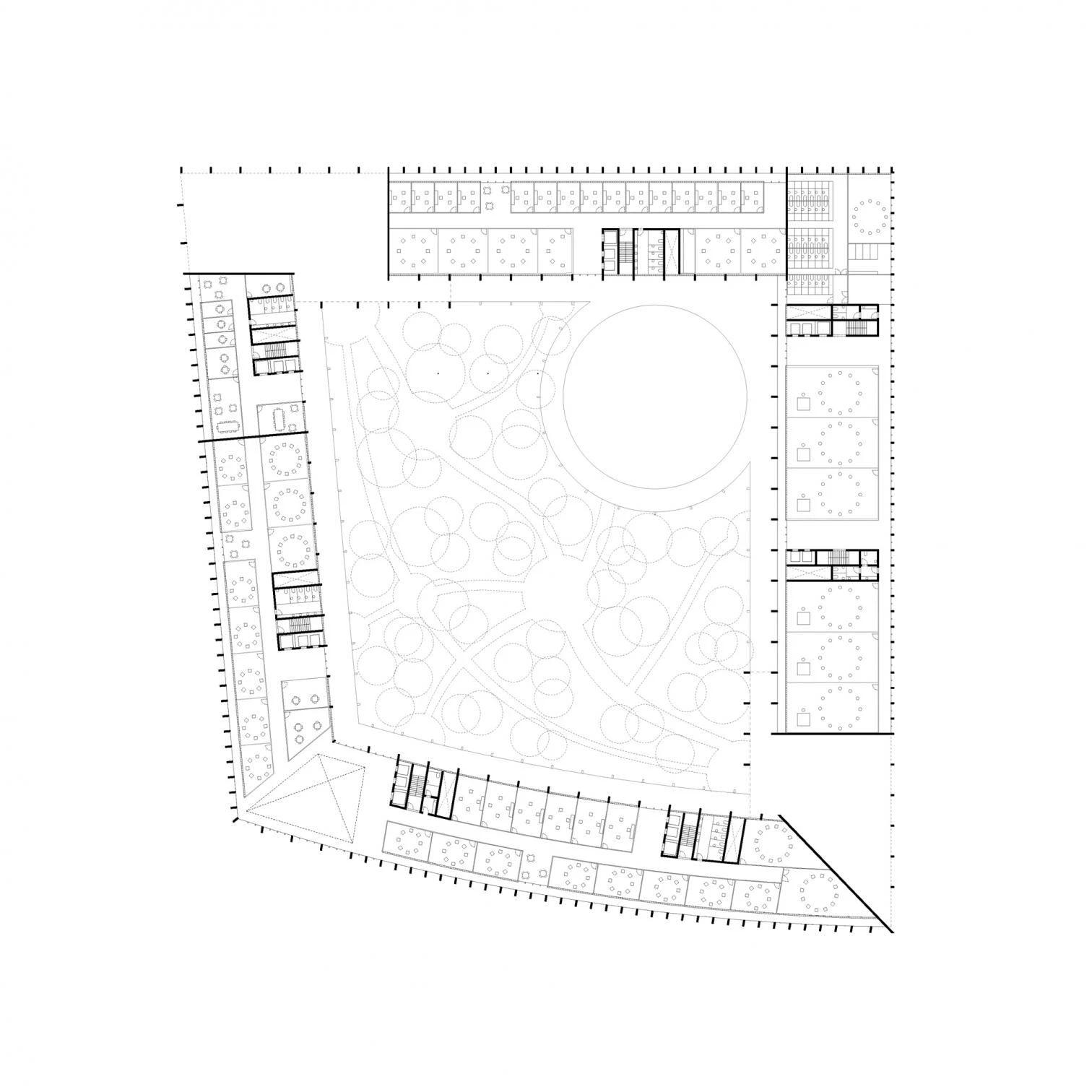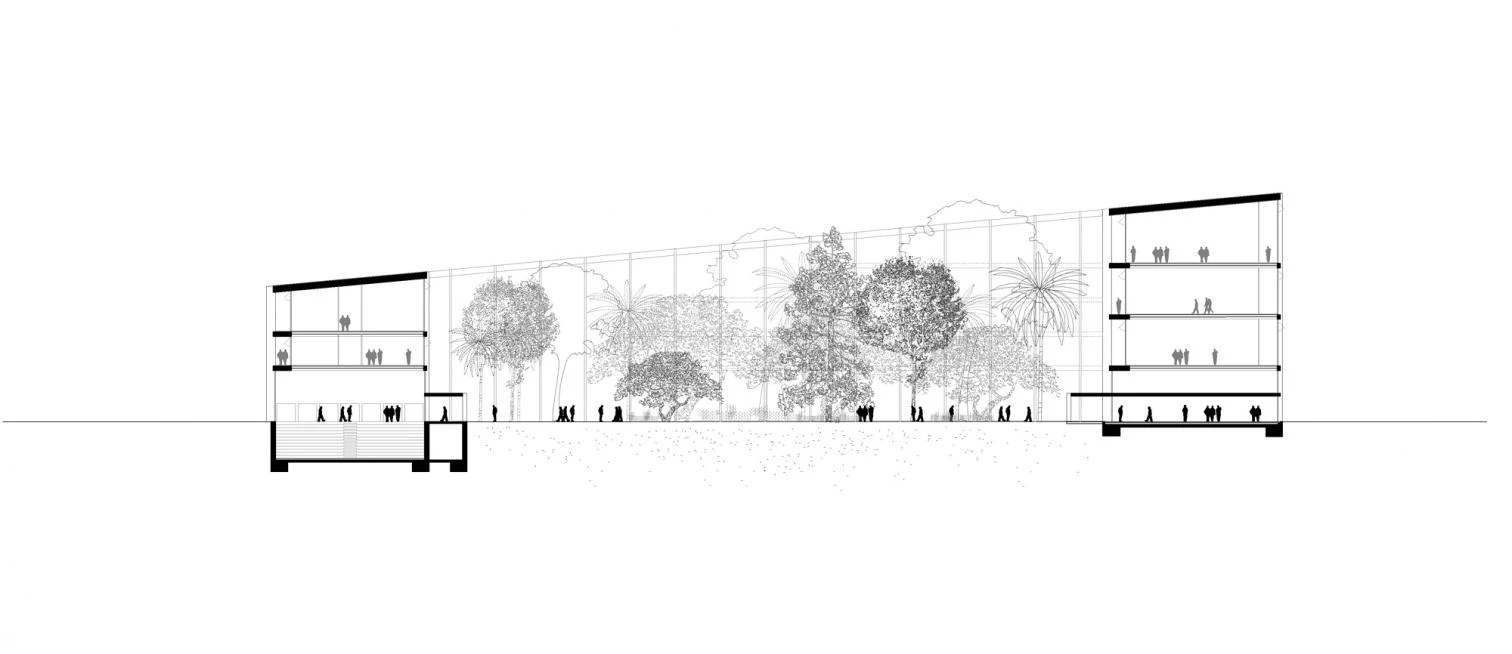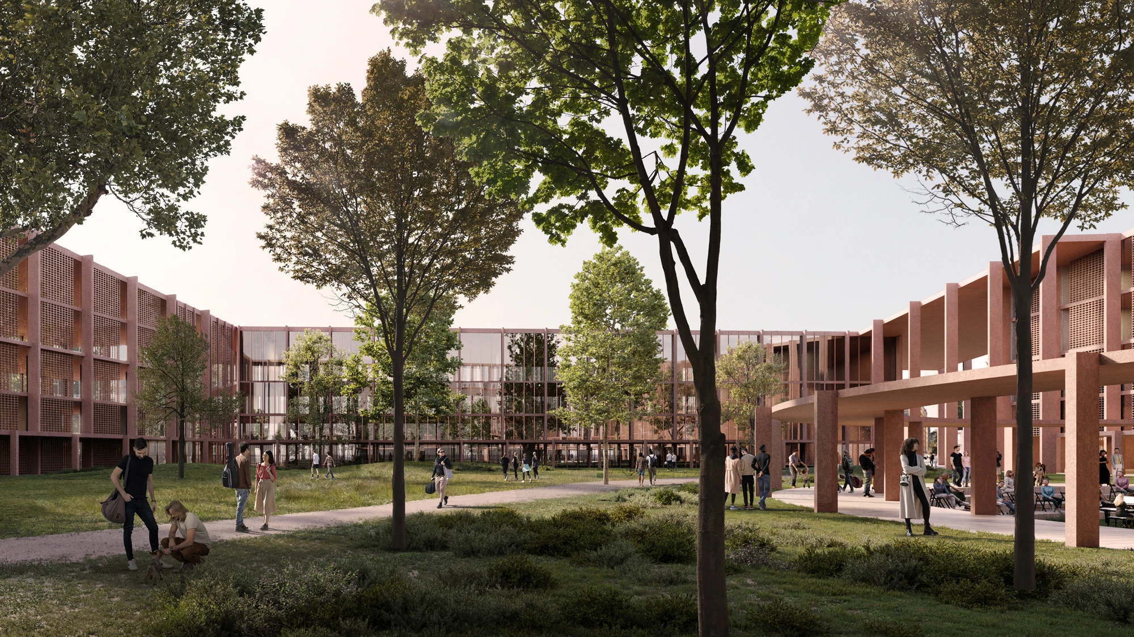Higher Conservatory of Music and Dance in Castellón de la Plana
BAAS Arquitectura Vaillo + Irigaray- Type Education
- City Castellón de la Plana (Castellón)
- Country Spain
Vaillo + Irigaray and BAAS Arquitectura have together won the restricted competition to build a higher conservatory of music and dance in Castellón de la Plana. The ‘campus’ embraces a large open inner space. This garden is intended as a place for interaction between students and will serve as a venue for different open-air activities. It diagonally connects two boulevards, Blasco Ibáñez and Karl Raimund Popper, establishing a continuous pedestrian route that passes by the Auditorium, the Congress Hall, and the surrounding park. The circular outdoor auditorium is situated at one of the corners of the patio.
The three independent buildings are separated by the accesses to the inner garden. In section, the volume is topped with a roof whose slope starts low and rises gradually to block the view of the residential blocks behind. The different buildings, varying in width in accordance with needs, are built with no indoor pillars, maximizing versatility. The two facades are made up of lines of screened ceramic concrete pillars that hold up slabs of cross-laminated timber. At ground level, the most public and shared spaces – such as the four auditoriums, the library, the café, and the accessways to the three buildings – are connected by a perimeter porch leading out to the garden that acts as a cloister.
