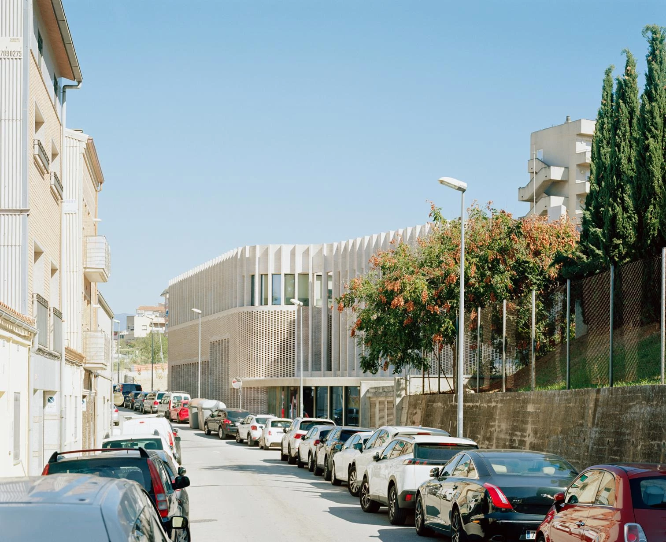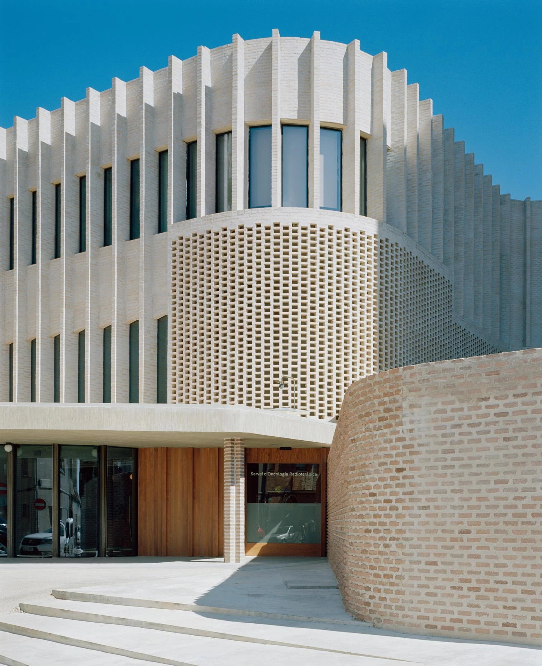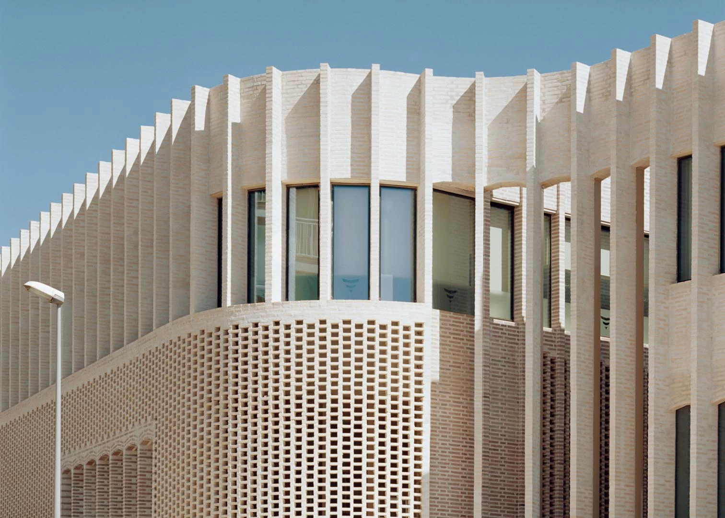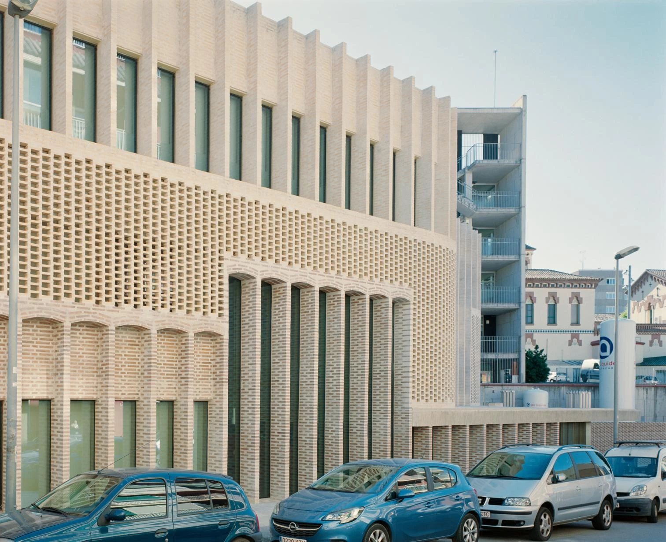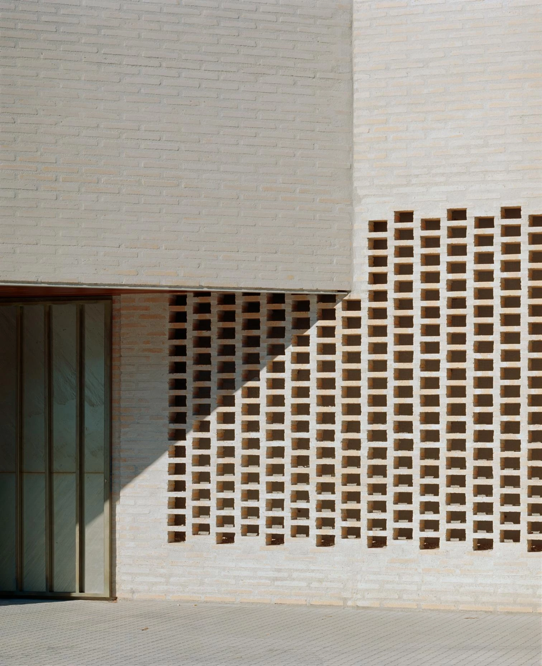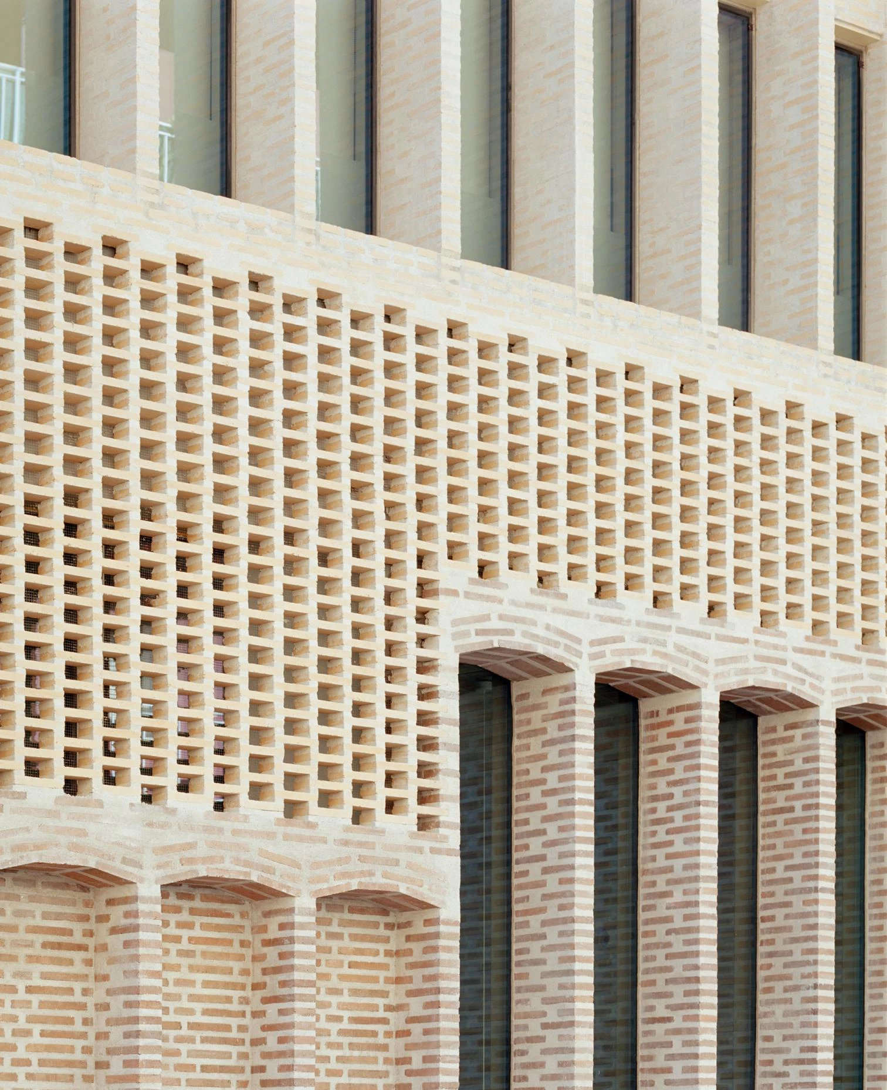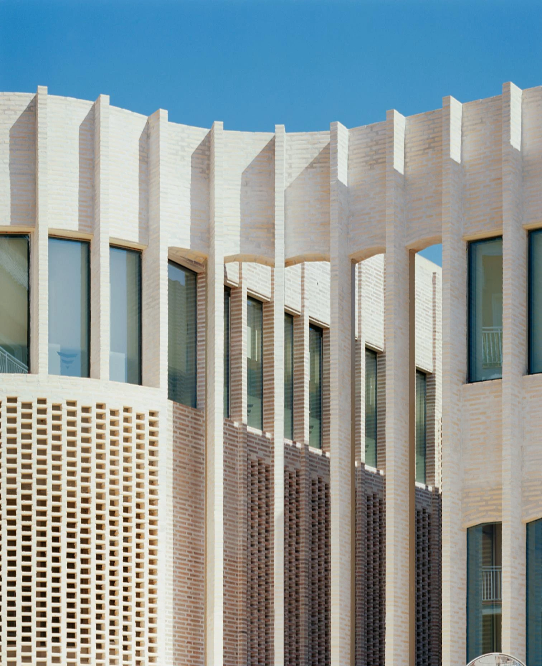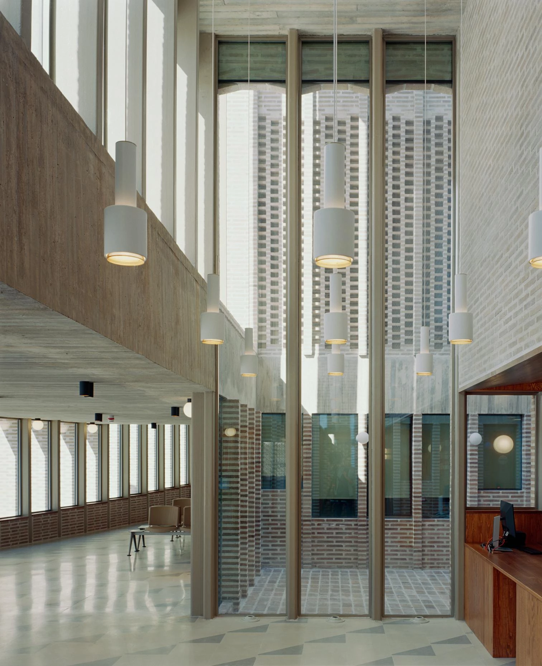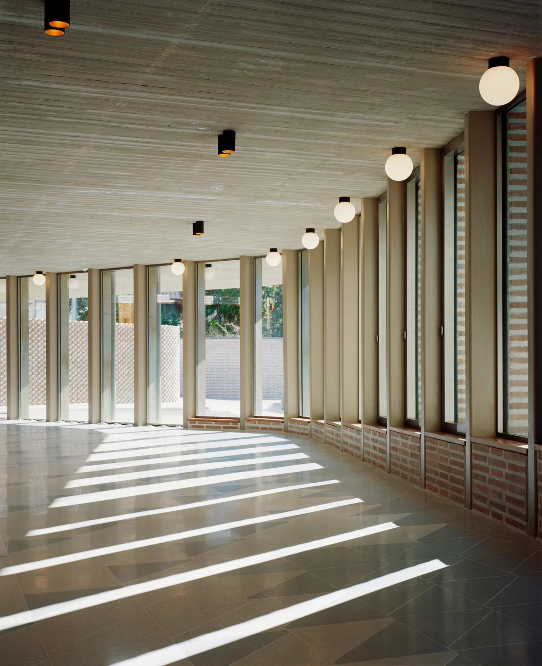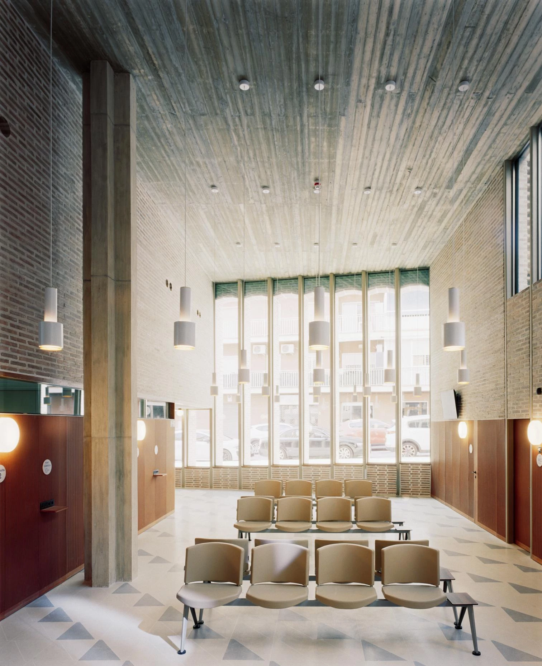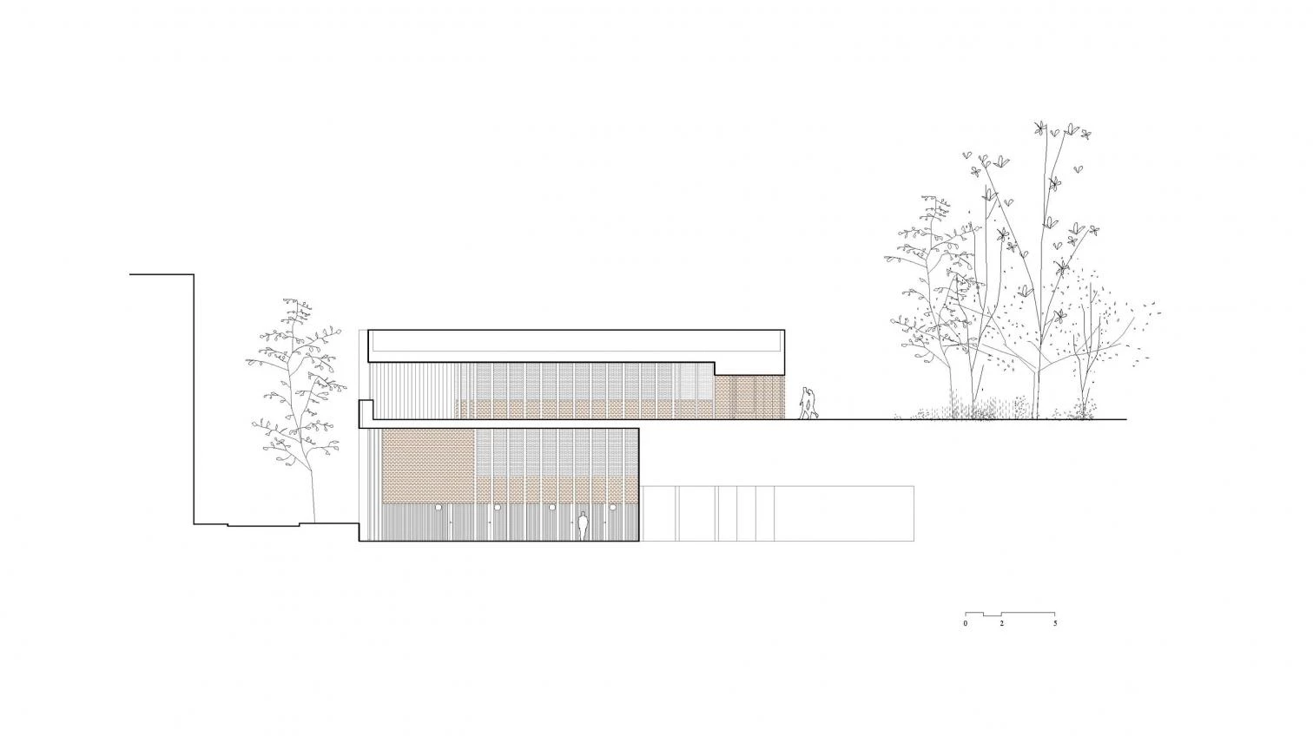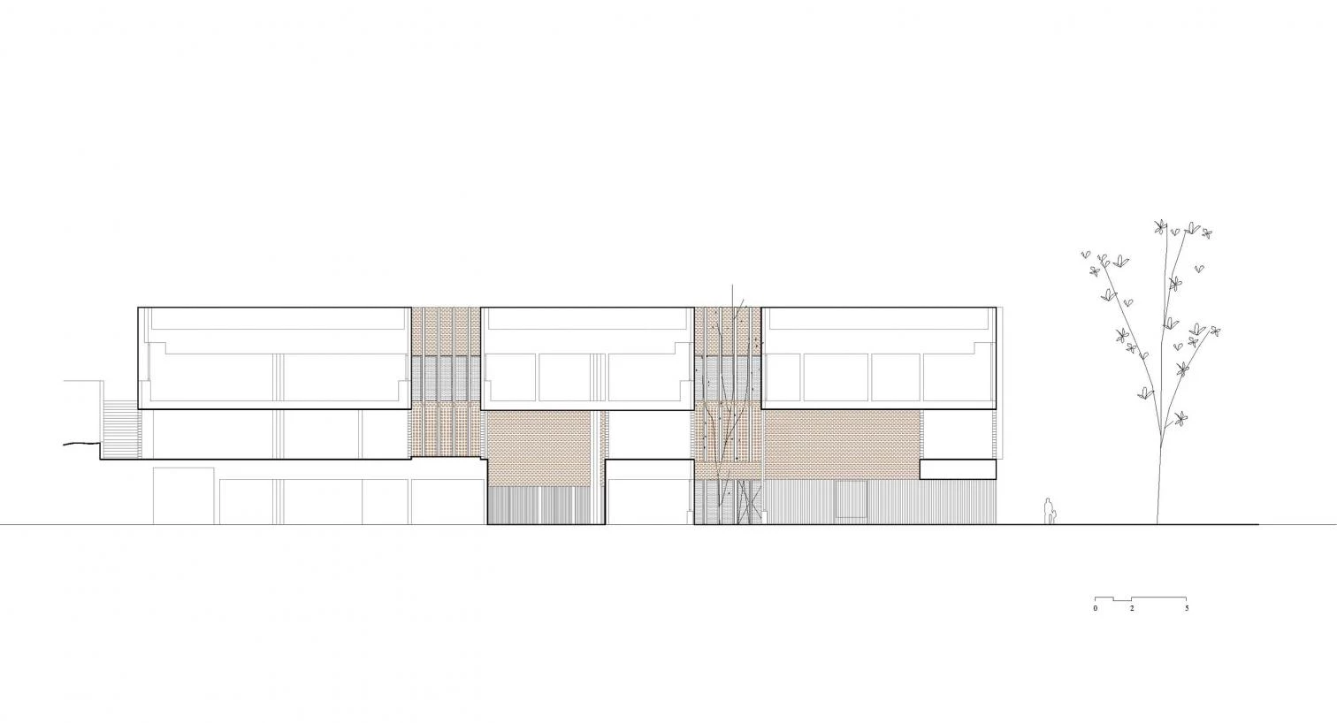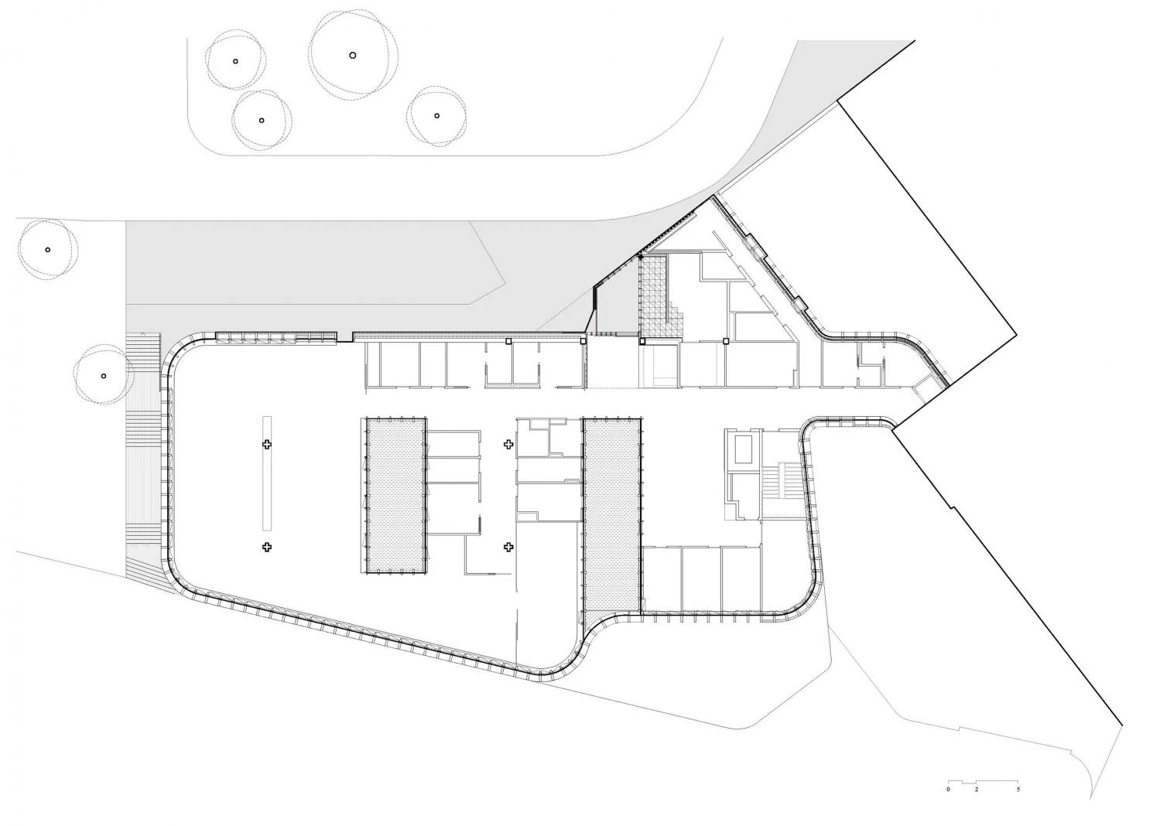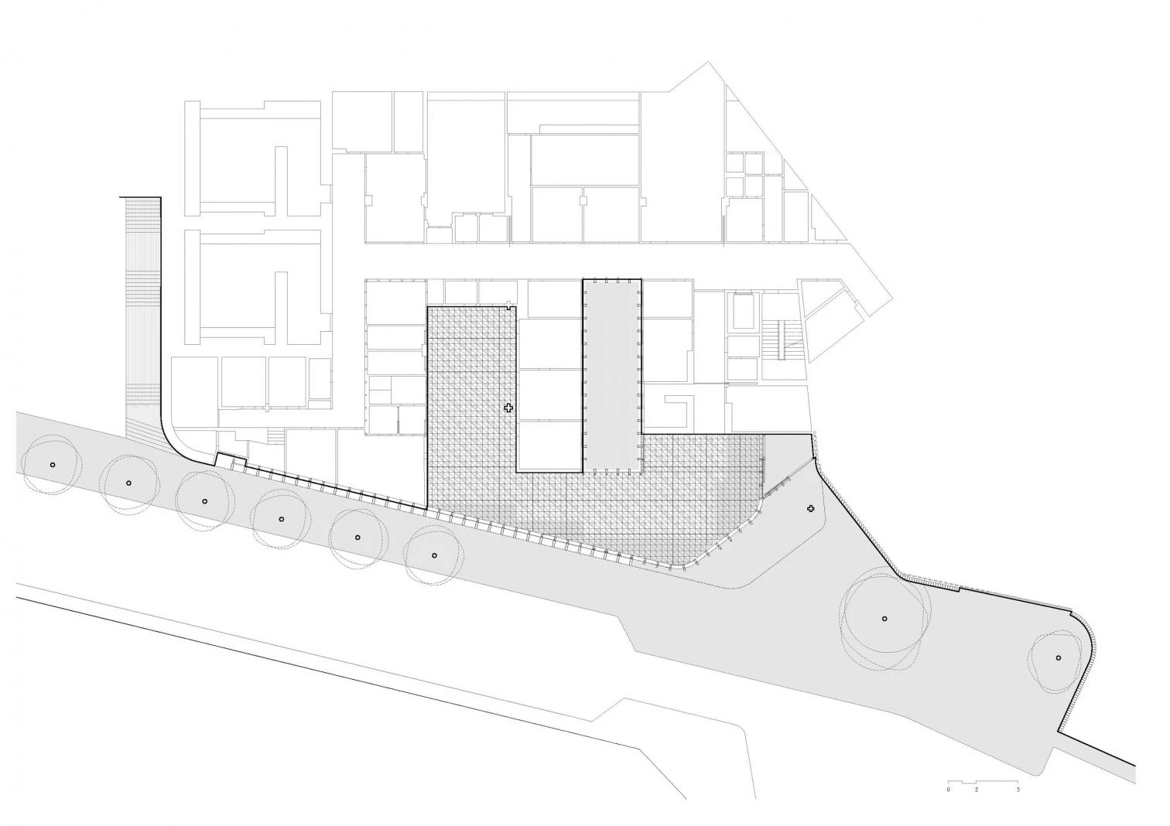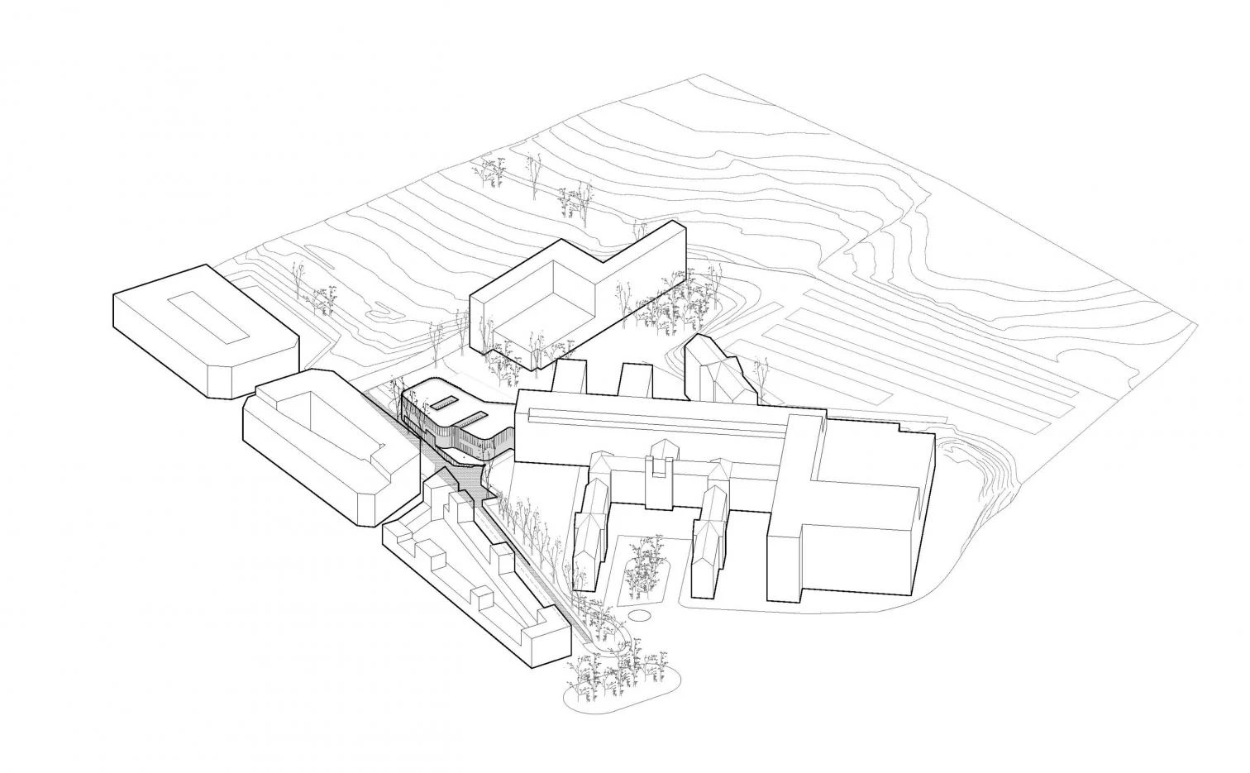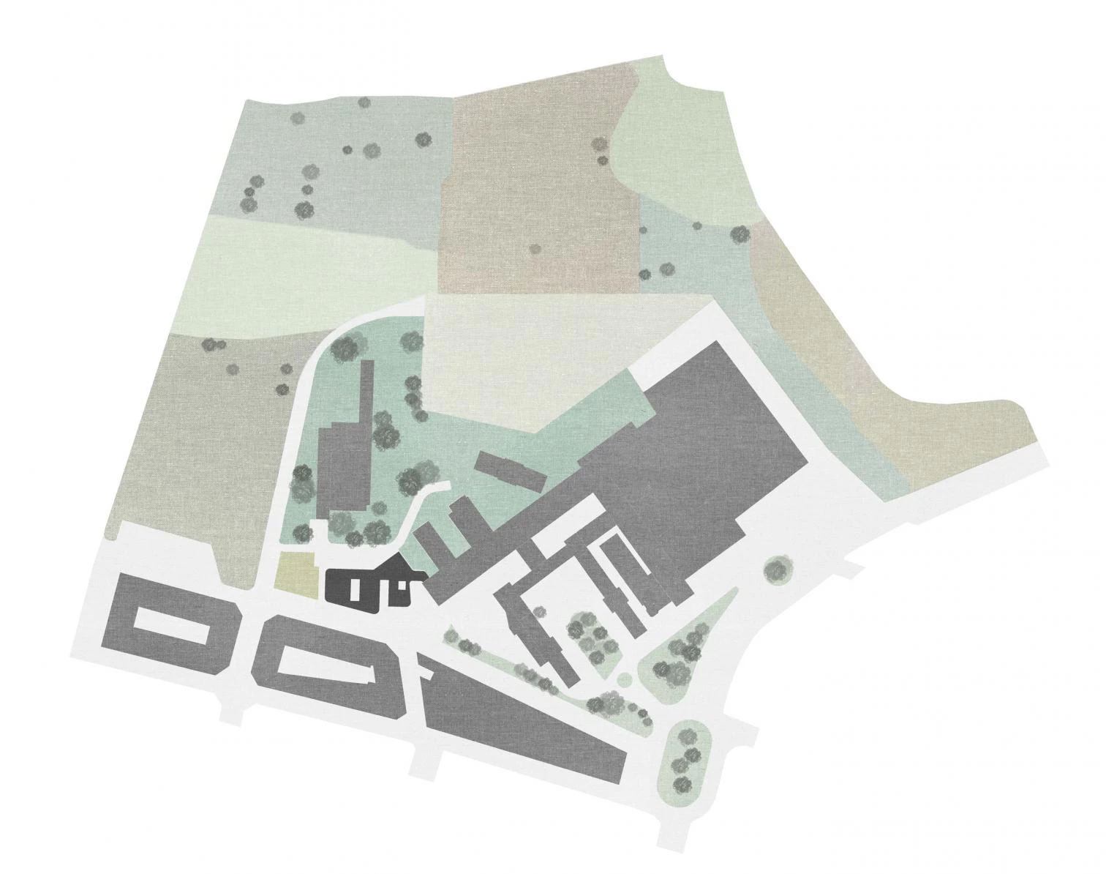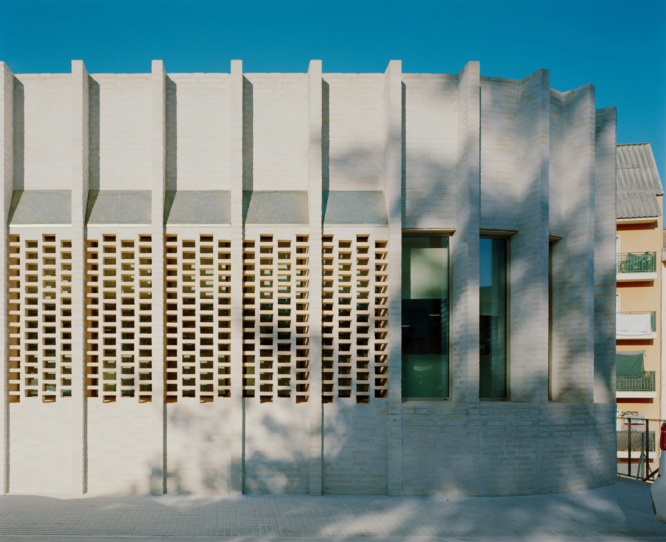Outpatient treatment center in Granollers
BAAS Arquitectura casa solo arquitectos- Type Health Health center
- Material Ceramics Brick
- Date 2023
- City Granollers (Barcelona)
- Country Spain
- Photograph Gregori Civera
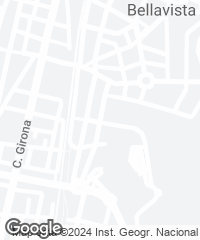
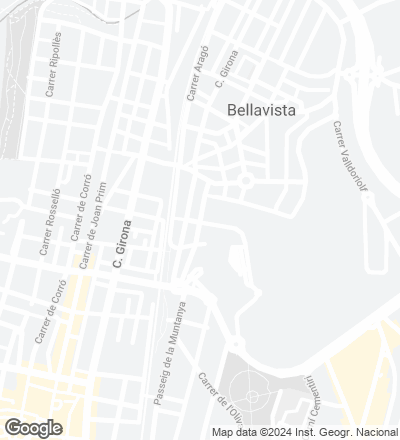
Wrapped in ceramic brick slats and lattices adapted to the different requirements inside, this day center belongs to a network of municipal health facilities that provide long-term treatments, sparing locals the need to commute to the capital. Organized around two courtyards, the sinuous volume has two floors, each with its own entrance, as required by the program: radiotherapy at street level and hemodialysis upstairs, reached from the hospital’s interior garden. The difference in levels allows an intermediate floor for MEP services, which disappears to form double-height spaces, such as the main waiting room. The building is set back to widen the sidewalk a bit, and its geometry gives rise to a small square and the main entrance.
