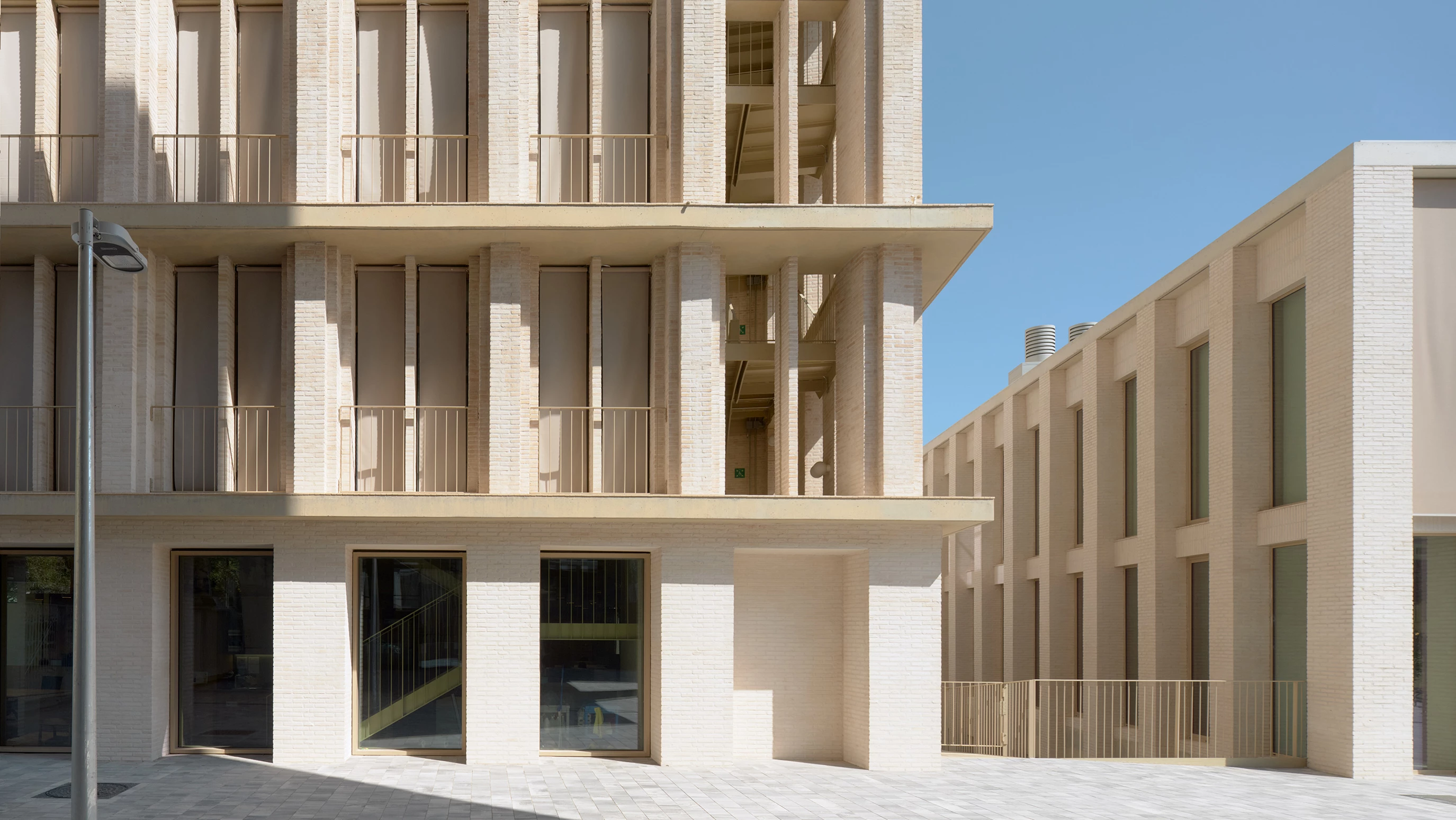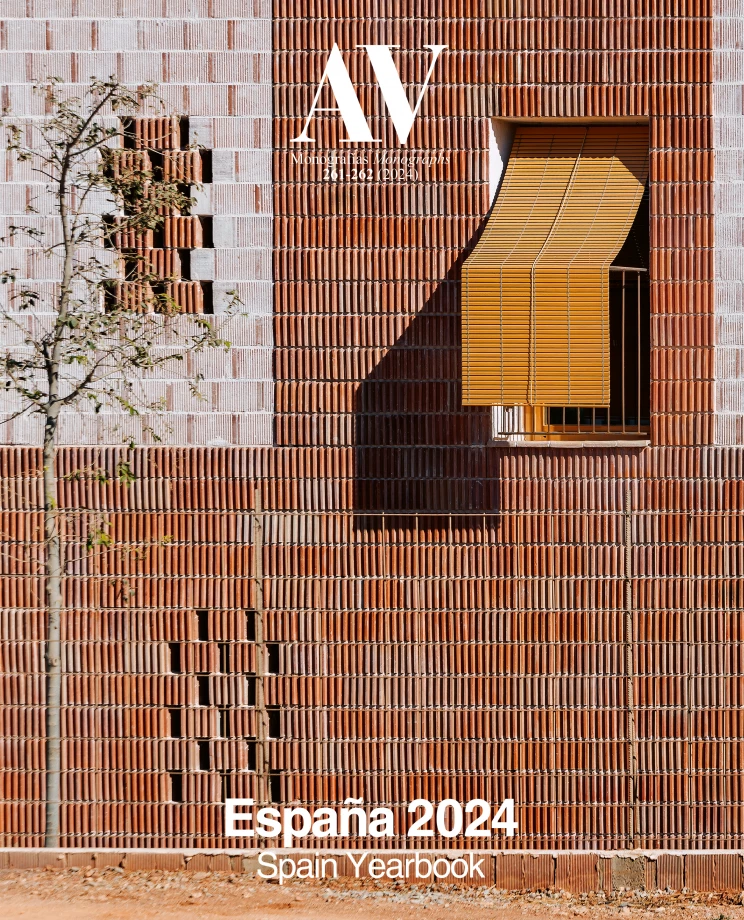Pallars 180 Office Building, Barcelona
BAAS Arquitectura- Type Commercial / Office Headquarters / office
- Date 2022
- City Barcelona
- Country Spain
- Photograph Gregori Civera
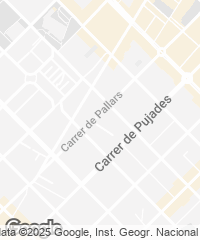
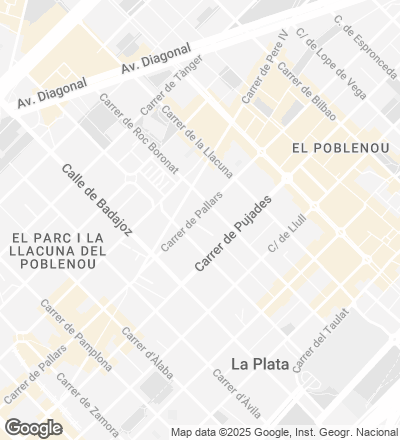
Located at Carrer de Pallars 180, in Barcelona’s Poblenou neighborhood, the project sought to give the block a sense of continuity and engage with preexisting elements. A work of BAAS, a Catalan firm led by Jordi Badía, the office building presents a morphology of traditional architecture, combining materials, colors, and textures that connect with its historical industrial context, but in a contemporary language. The Eixample’s typical diagonal corner, which in Poblenou has been gradually disappearing, was maintained. One enters the building through this chamfer.
On the brick facade, the lime mortar joints are flush with the ceramic, giving uniformity. Naturally ventilated everywhere, with all facade openings operable, the main volume has a stepped section, minimizing the visual impact of its eight levels, which engage in dialogue with the chimney of the old factory that stays in place, in turn forming spacious terraces.
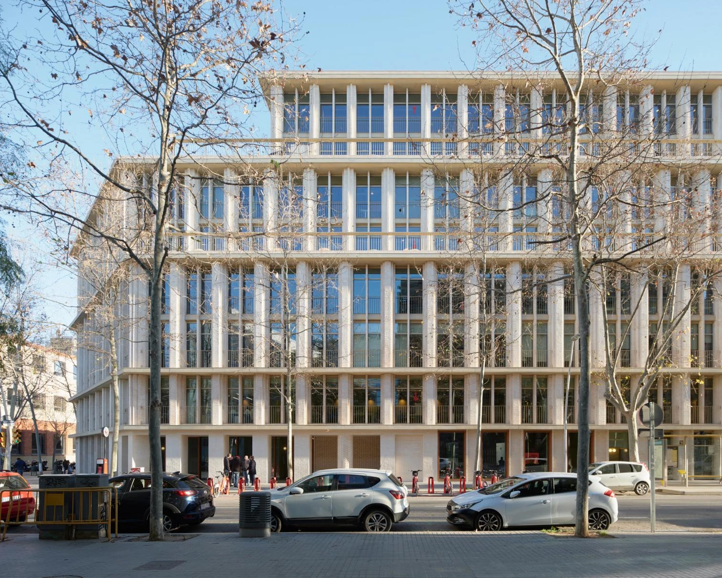
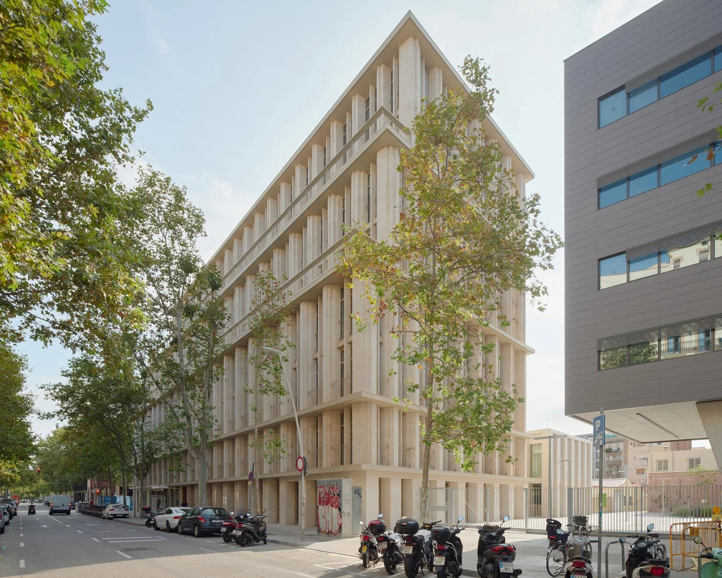
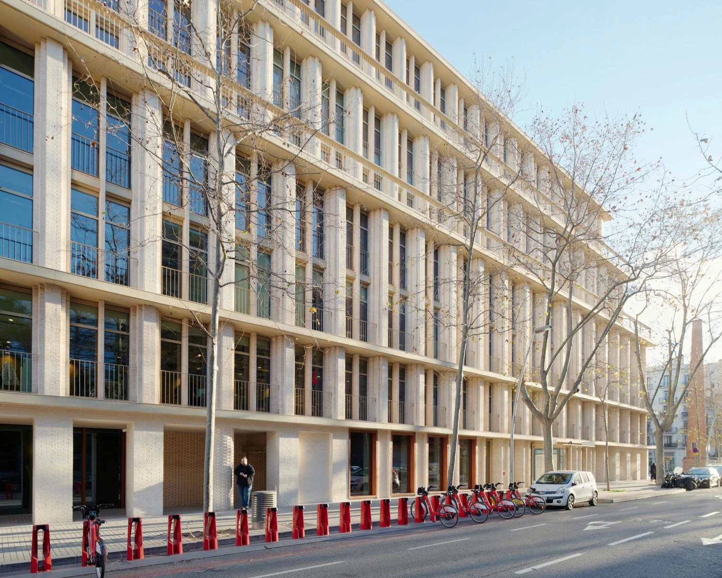
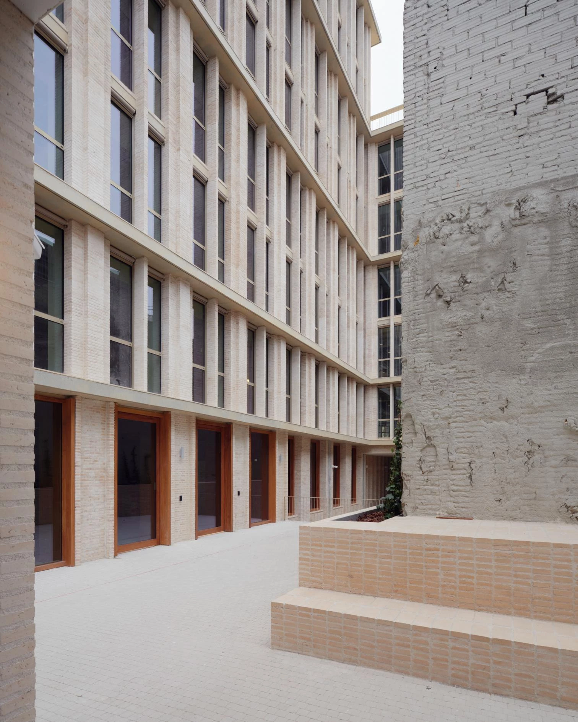
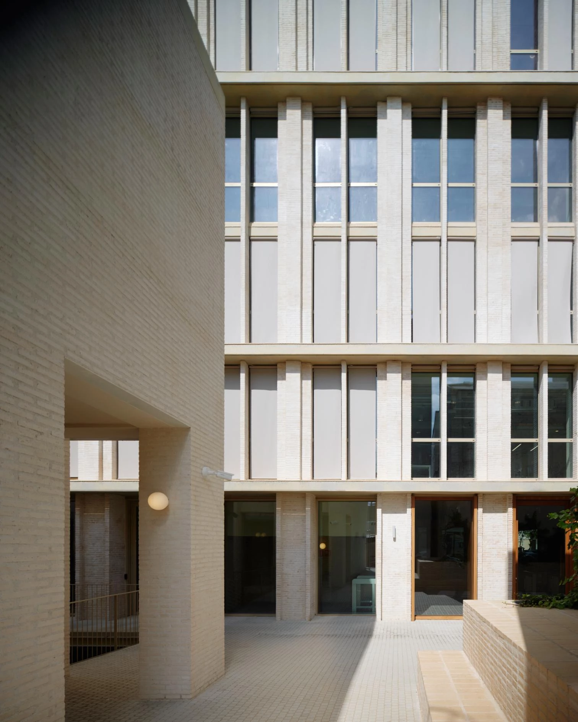
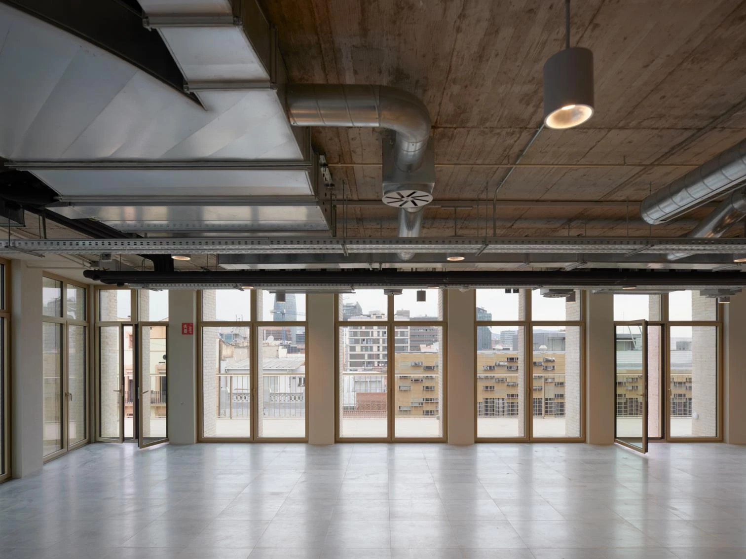
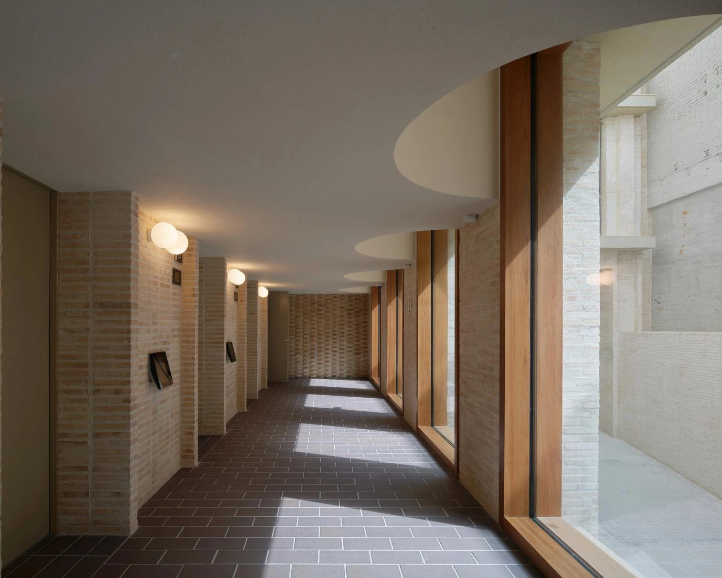
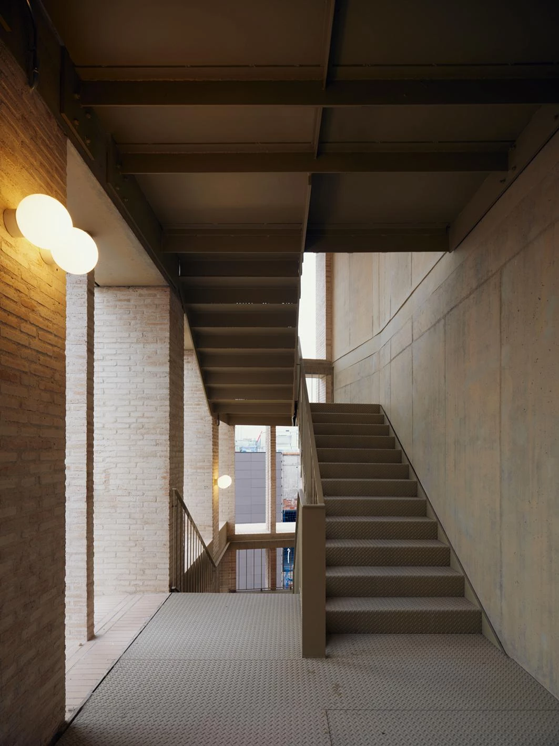
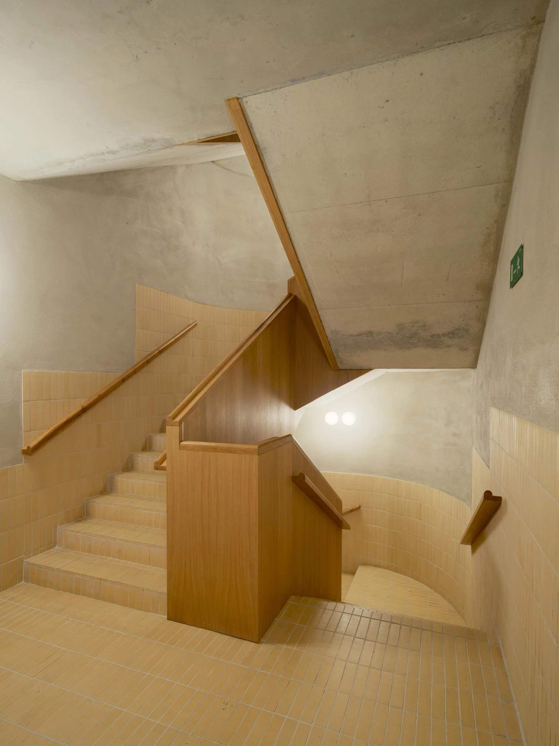
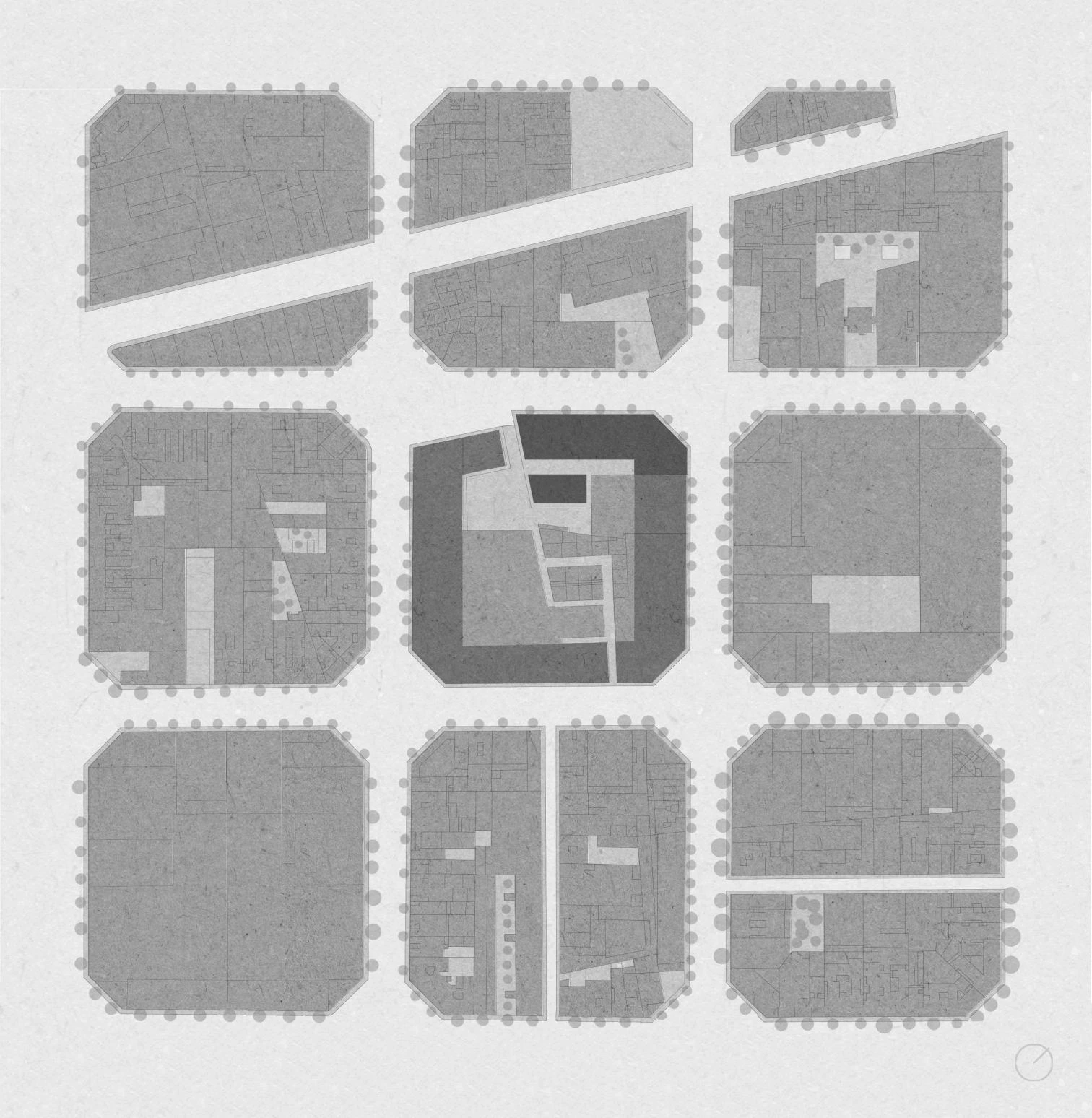

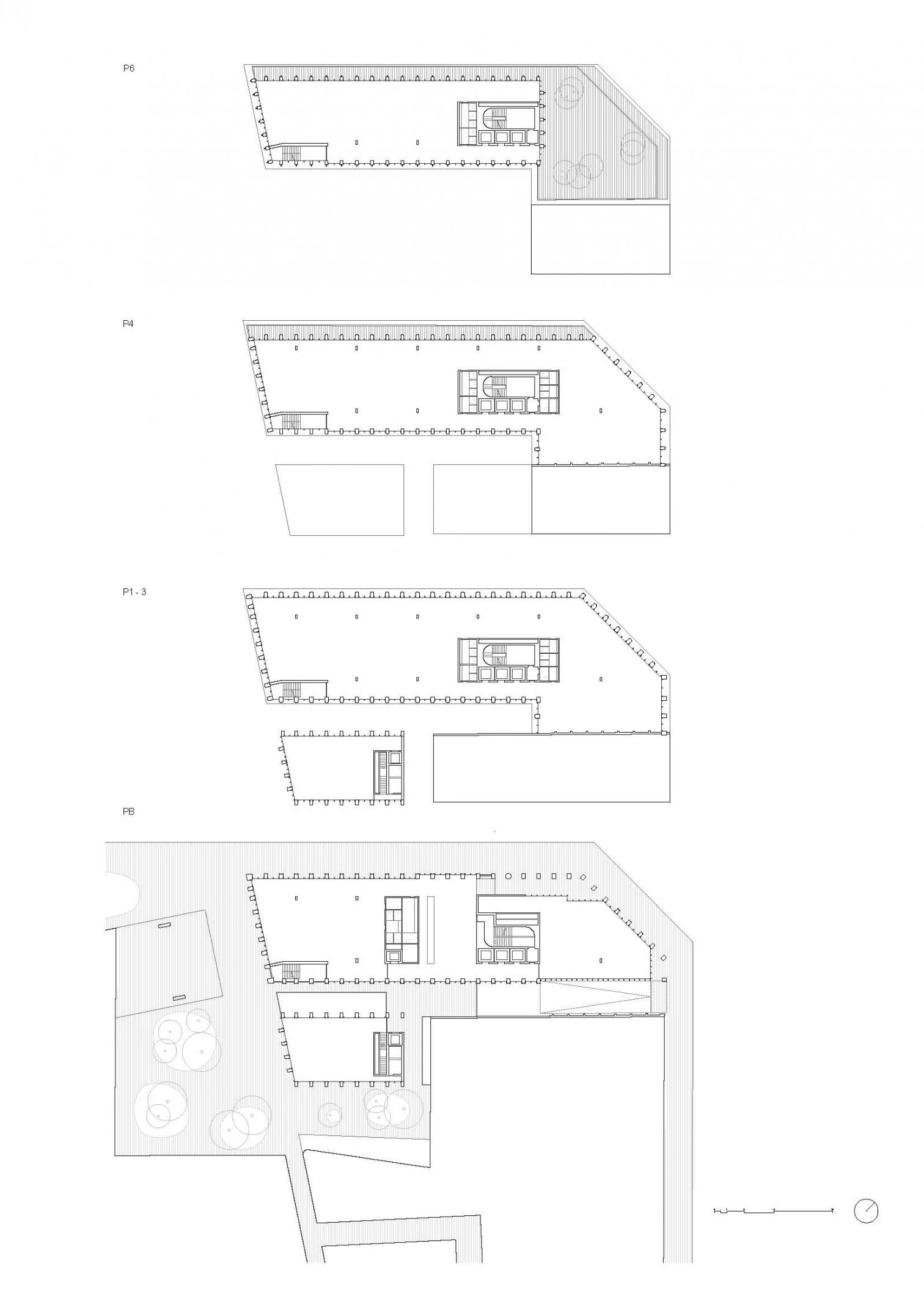
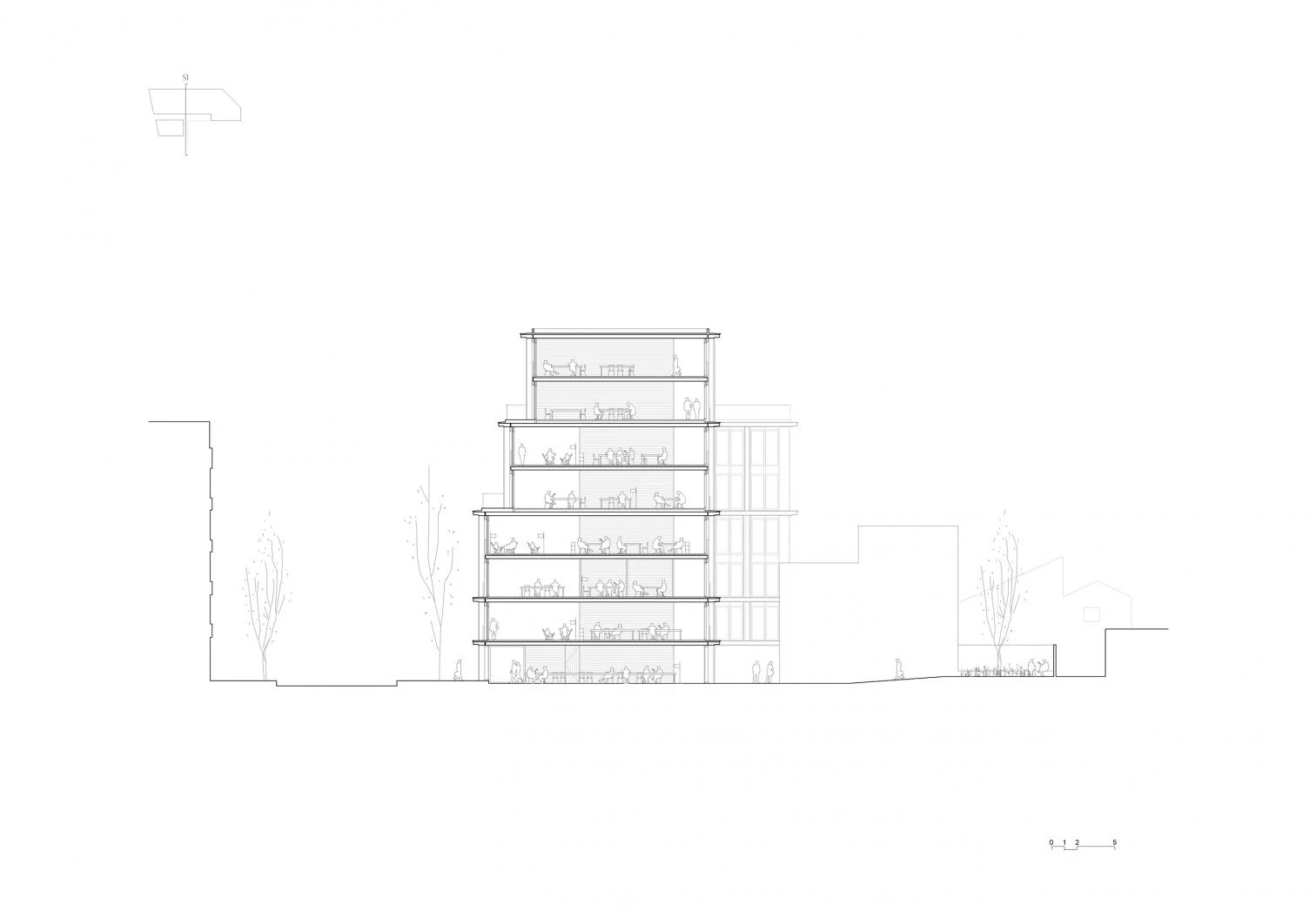
Cliente Client
Conren Tramway
Arquitectos Architects
BAAS Arquitectura: Jordi Badia, Alex Clarà
Colaboradores Collaborators
Kino Coronas, Blanca Ademà, Joana Tril, Diego Duque, Alba Azuara, María Azkarate, Marc Sánchez, Anna Bosch, Maria Mariages, Pere Molas, Marta Cendra (equipo team)
Superficie construida Floor area
15.000 m²
Fotos Photos
Pol Viladoms; Gregori Civera; Jesús Arenas (fotos maqueta model photos)

