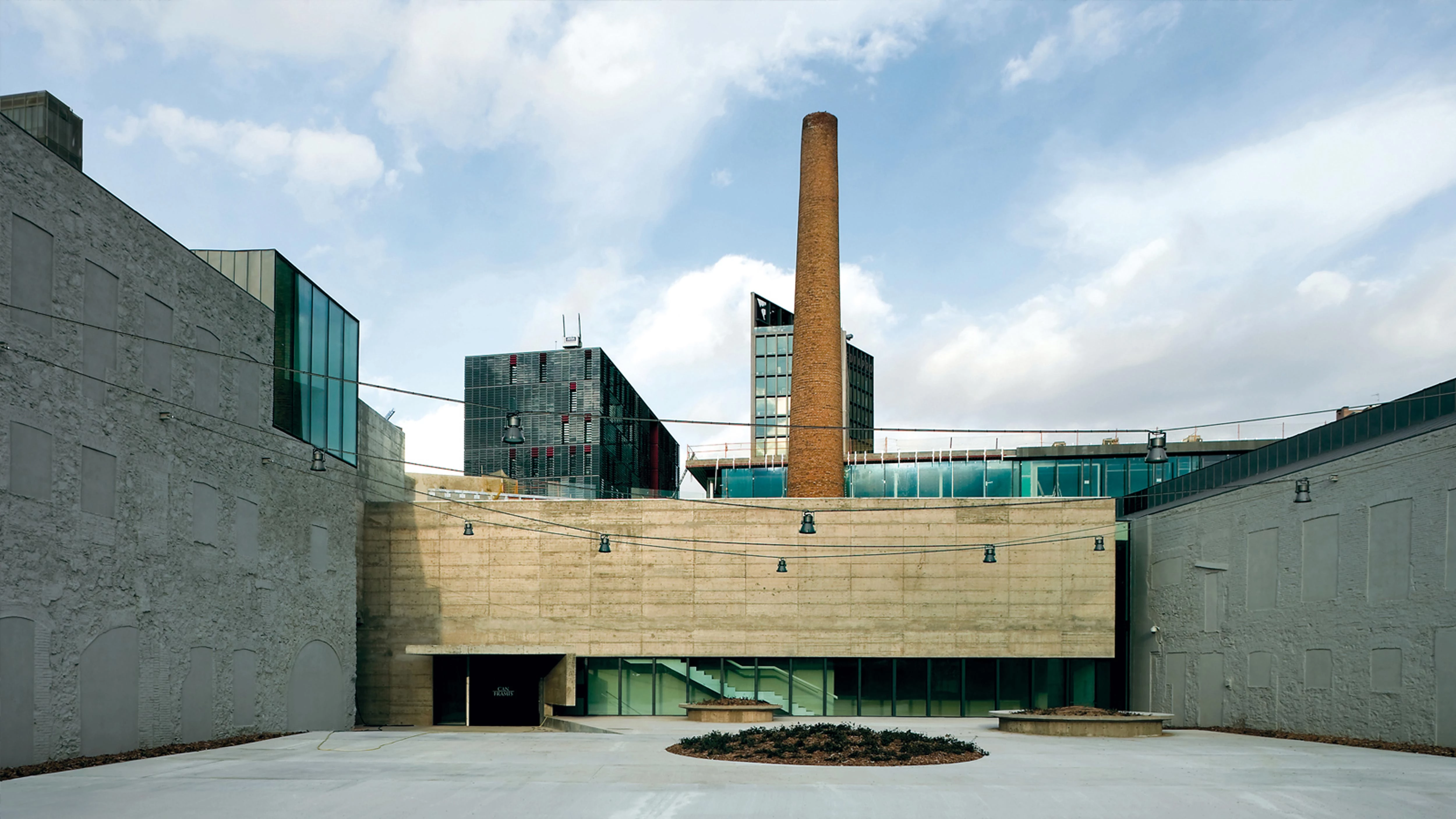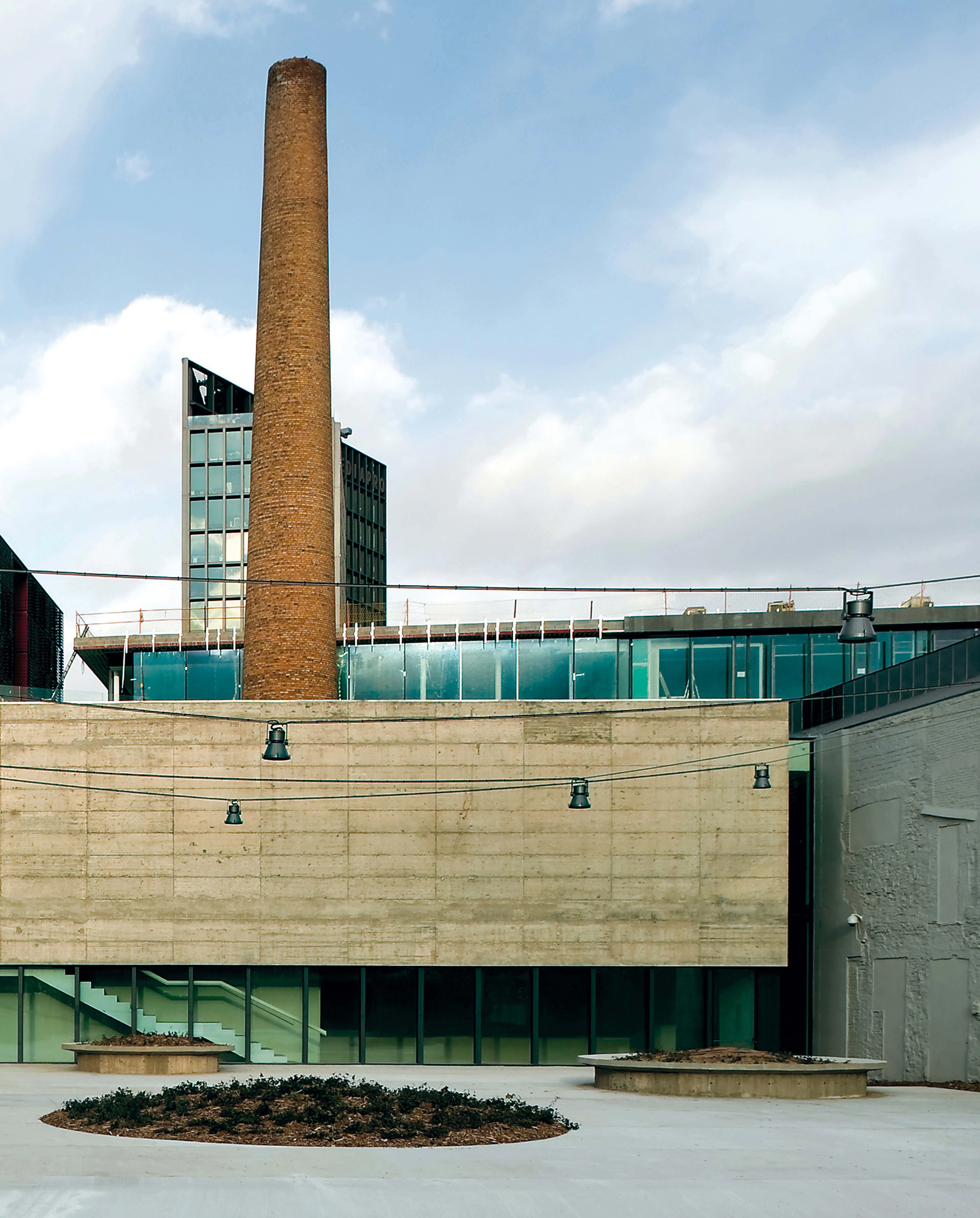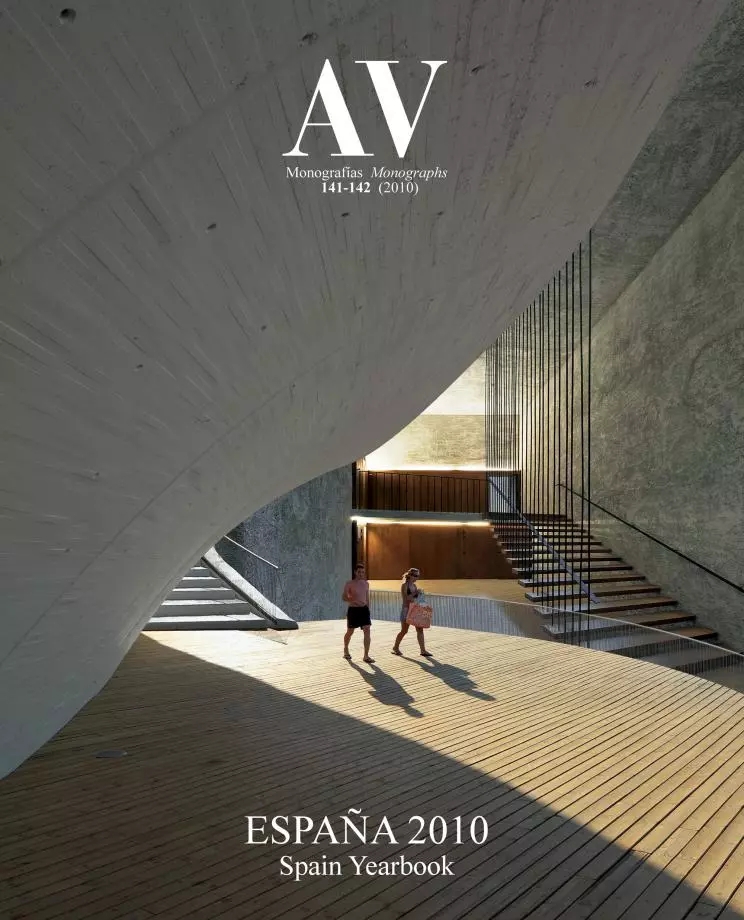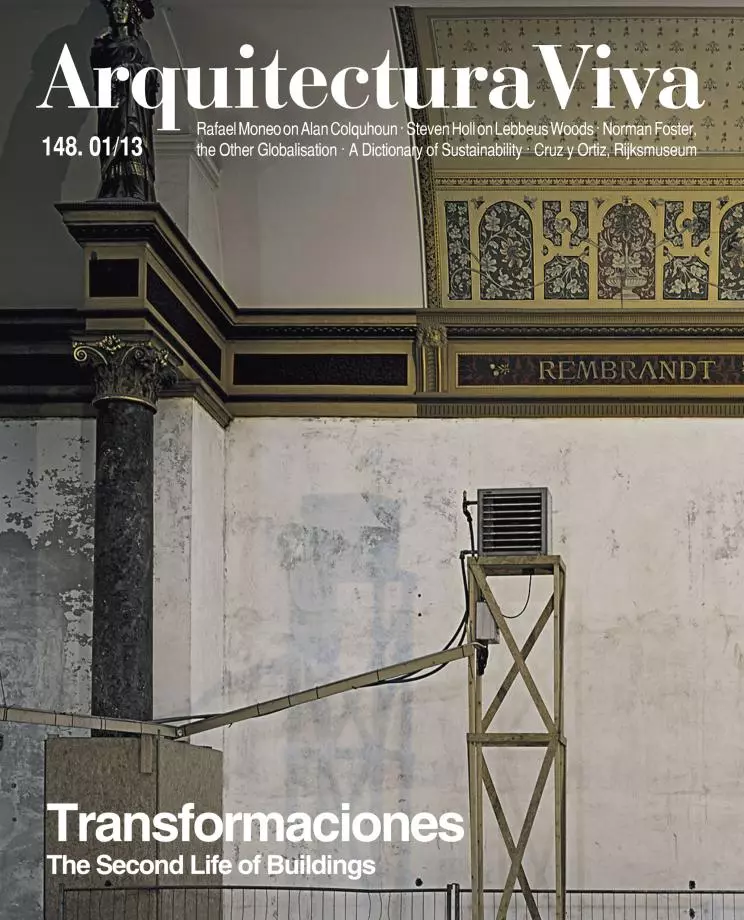Can Framis Museum
BAAS- Type Museum Refurbishment Culture / Leisure
- Date 2009
- City Barcelona
- Country Spain
- Photograph Pedro Pegenaute Fernando Guerra FG+SG
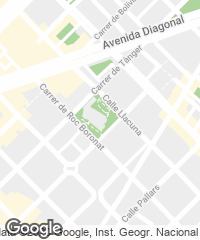
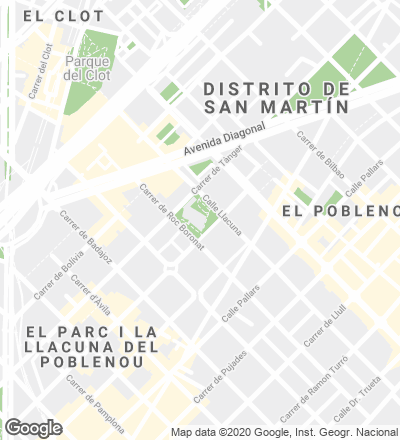
A production engine of Barcelona, Poble Nou consisted of on the whole unremarkable industrial precincts. The exceptions marked out for preservation give a wrong idea of how the place was. Buildings were mostly precarious, of no other interest than the strictly productive, and built through a continuous process of addition. The Can Framis factory complex, linked to the textile industry, is an example.
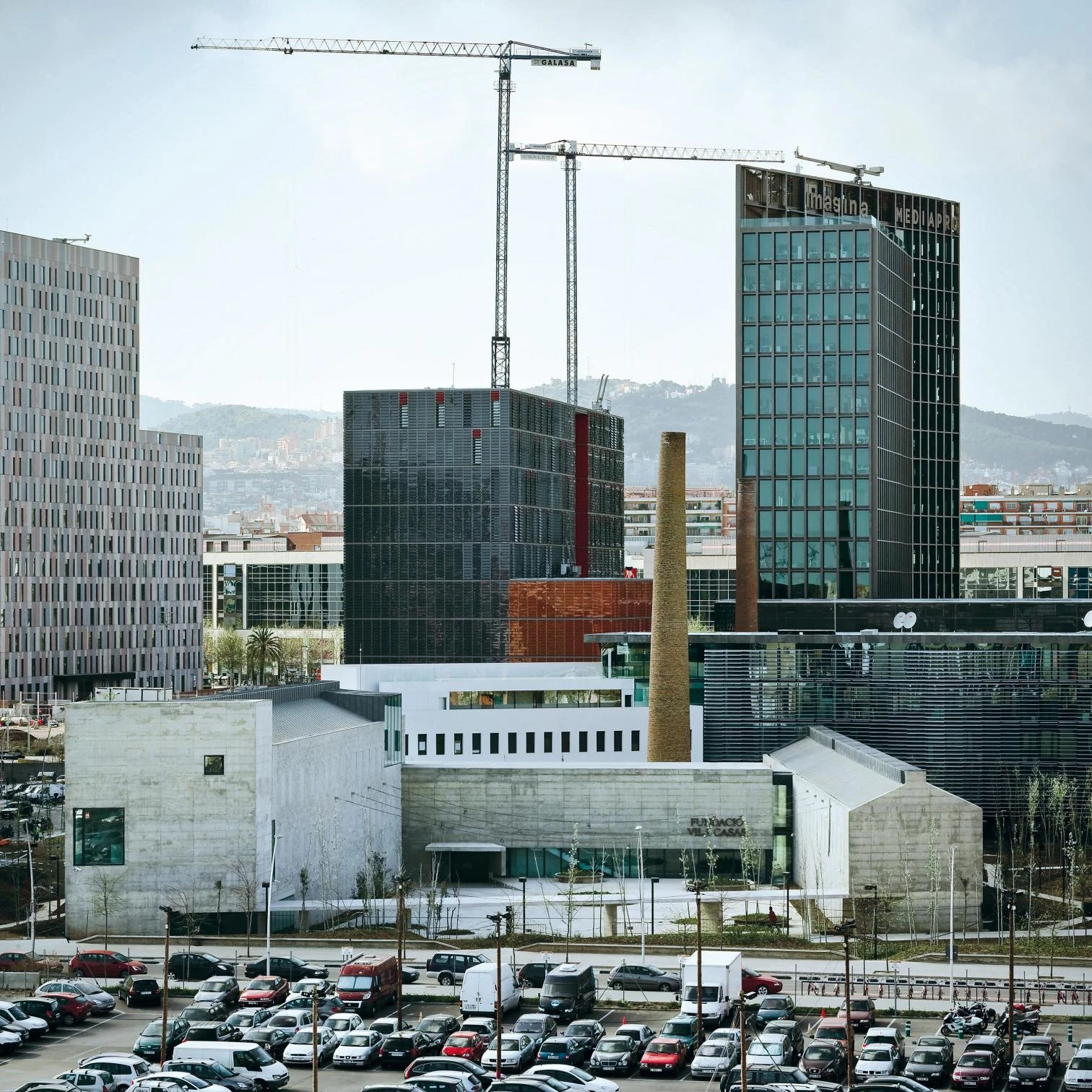
The project for the museum of the Vila Casas Foundation does not act cosmetically on the building’s deteriorated skin, which provides a contrast with the high technology on display around. It cauterizes historic wounds by consolidating the side facades, and makes a new volume connect the two old sheds, forming a court that is the museum foyer. The entire operation is executed with rough concrete. A gray paint layer protects the preexisting walls, preserving their textures (brick, stone, arches, old scars of windows, etc.) and creating a contemporary collage of finishes, openings and fillings that speaks of previous refurbishments.
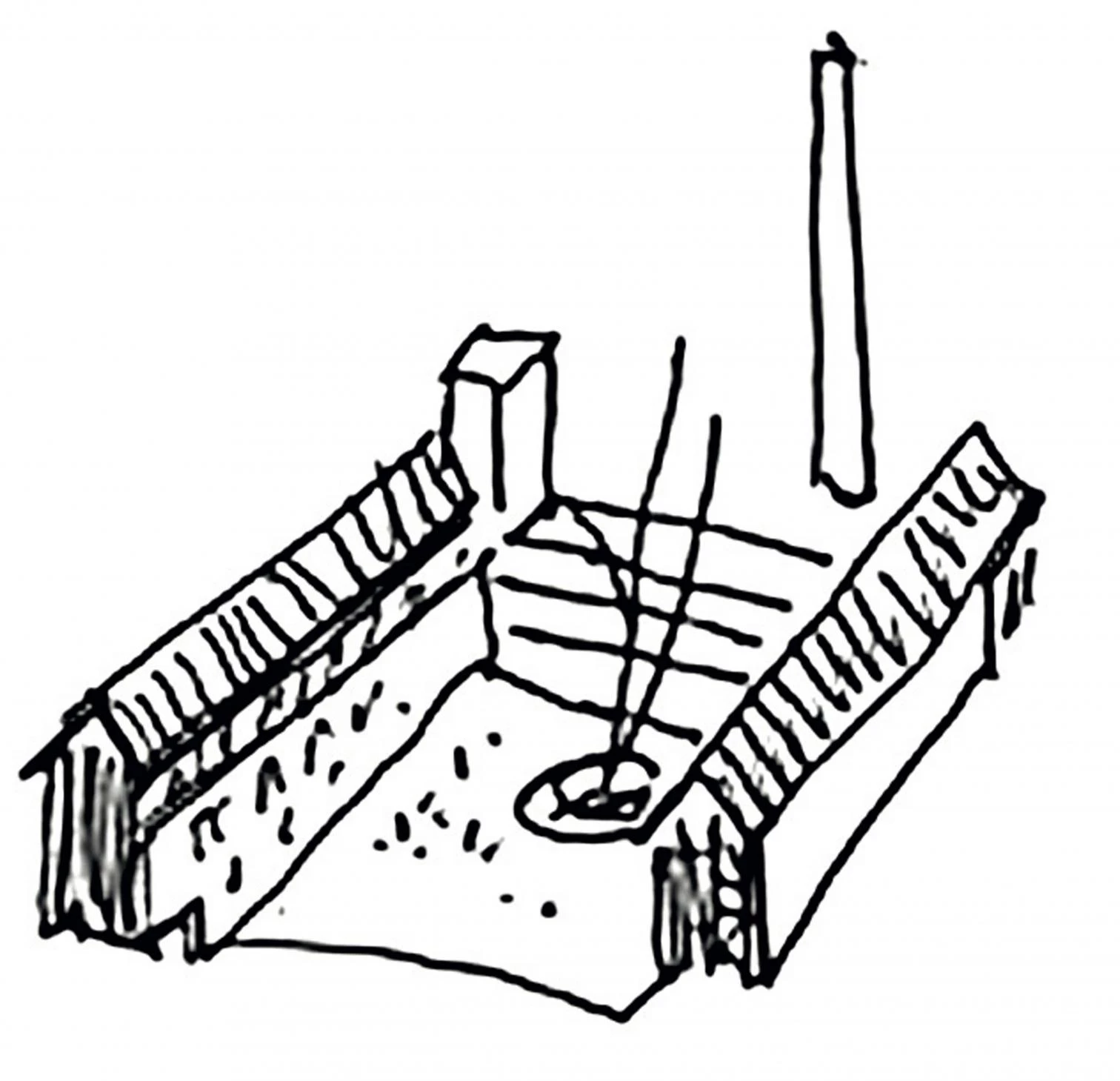
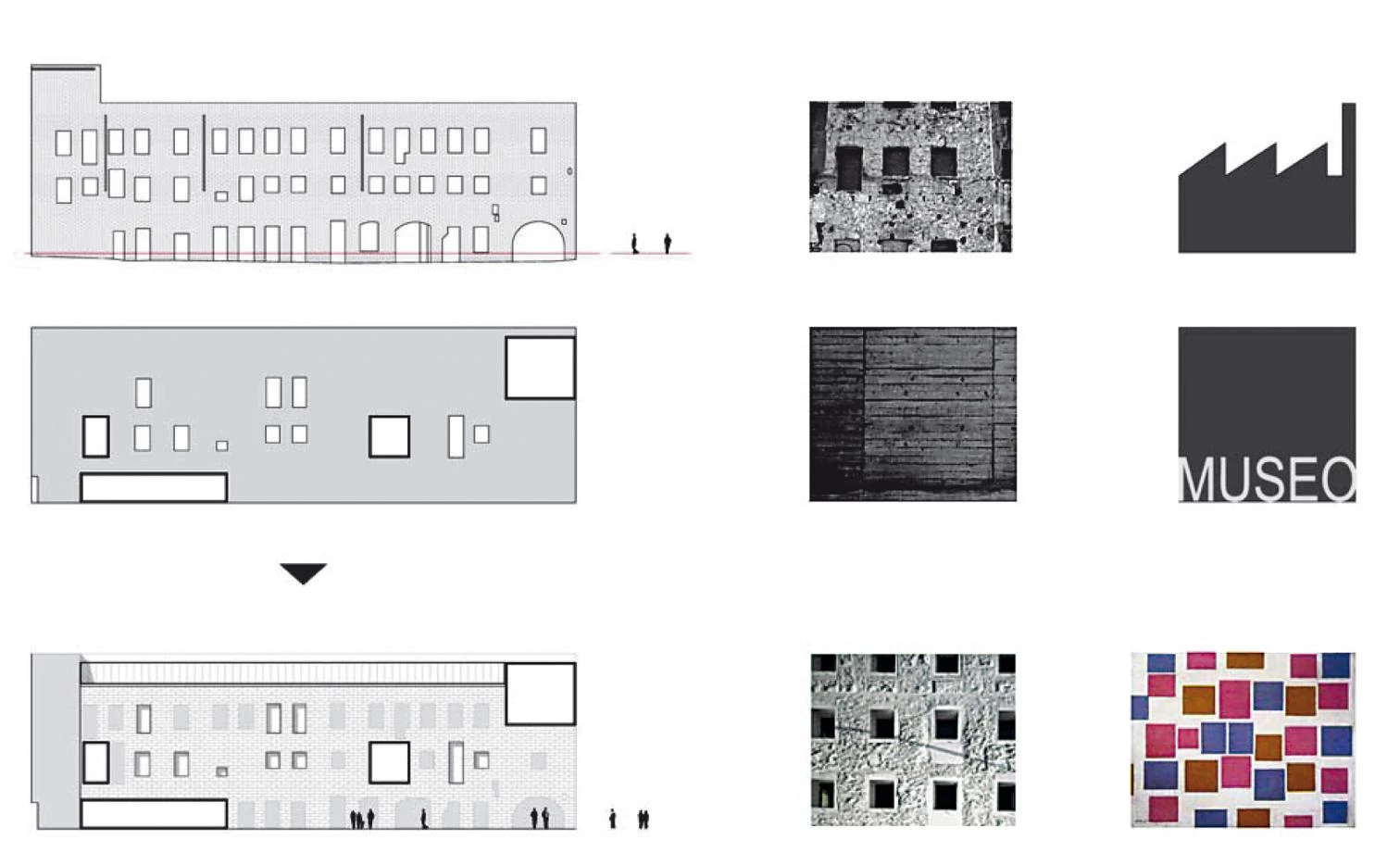
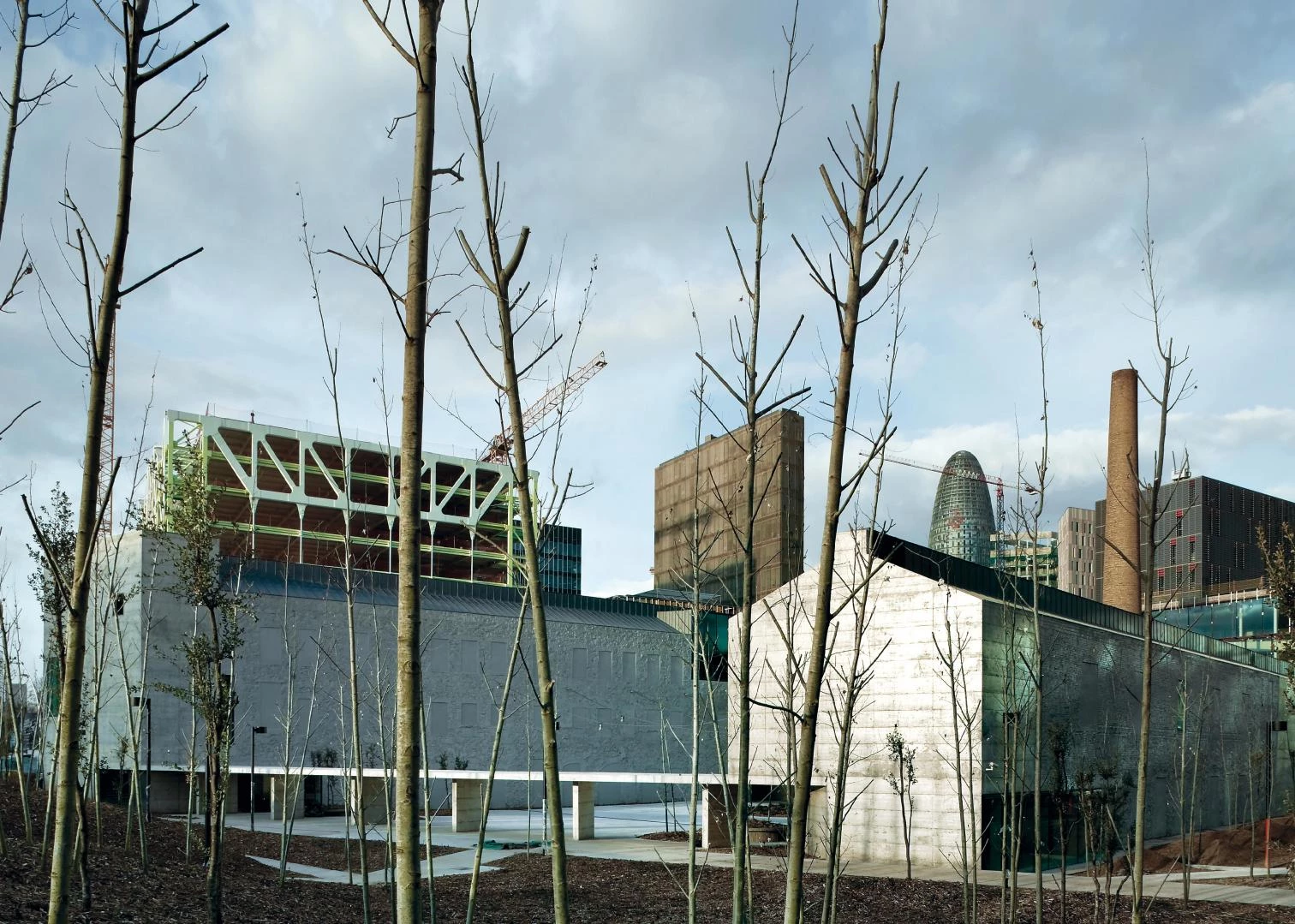
A visit begins at the site’s highest level and descends along a continuous path. The garden marks the museum level (a meter and a half below that of the Cerdà scheme), rising at the edges to hide wheeled traffic. Ivy produces a melancholic decadent image contrasting with the fresh air of renovation.
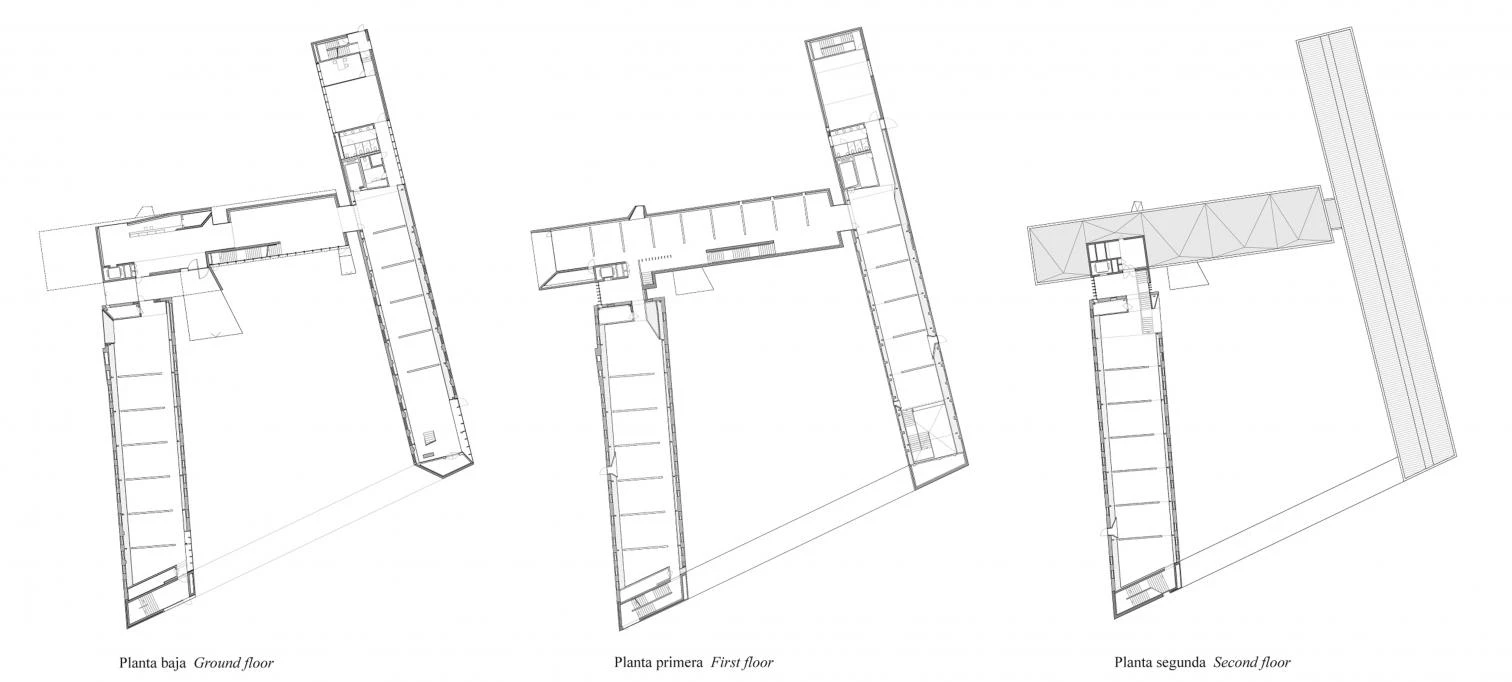
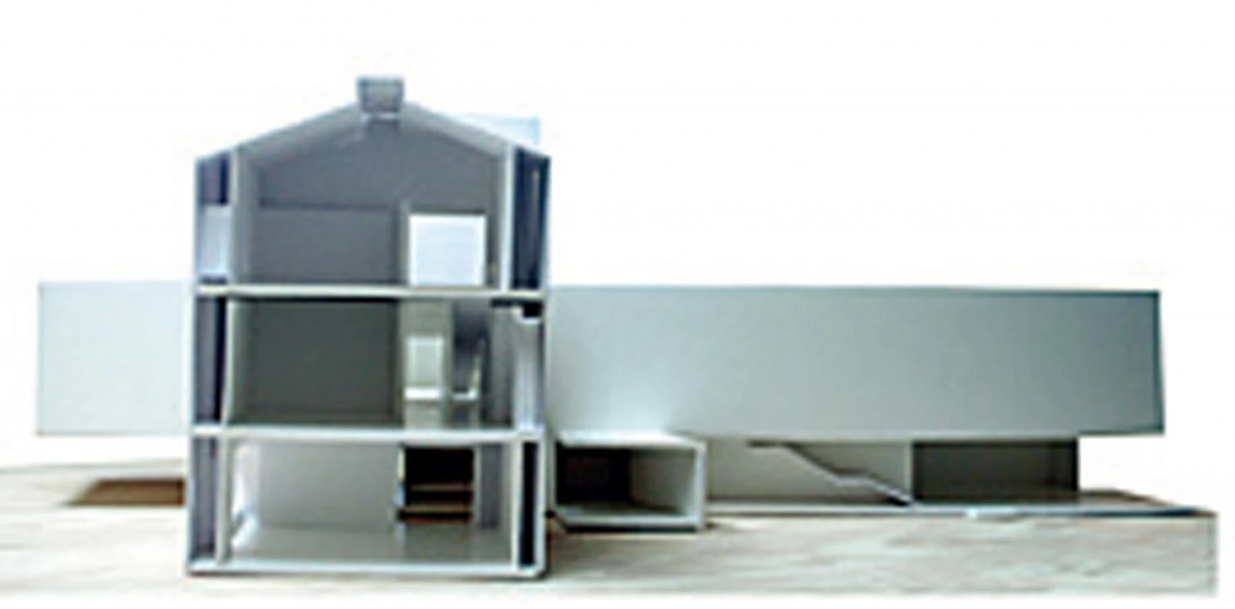
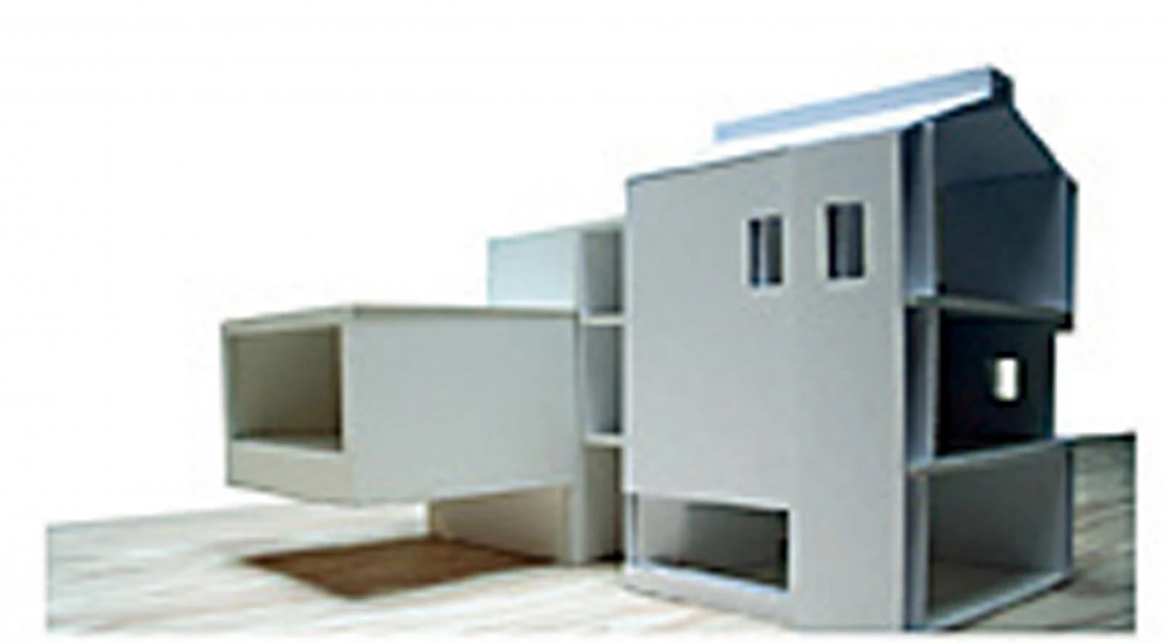
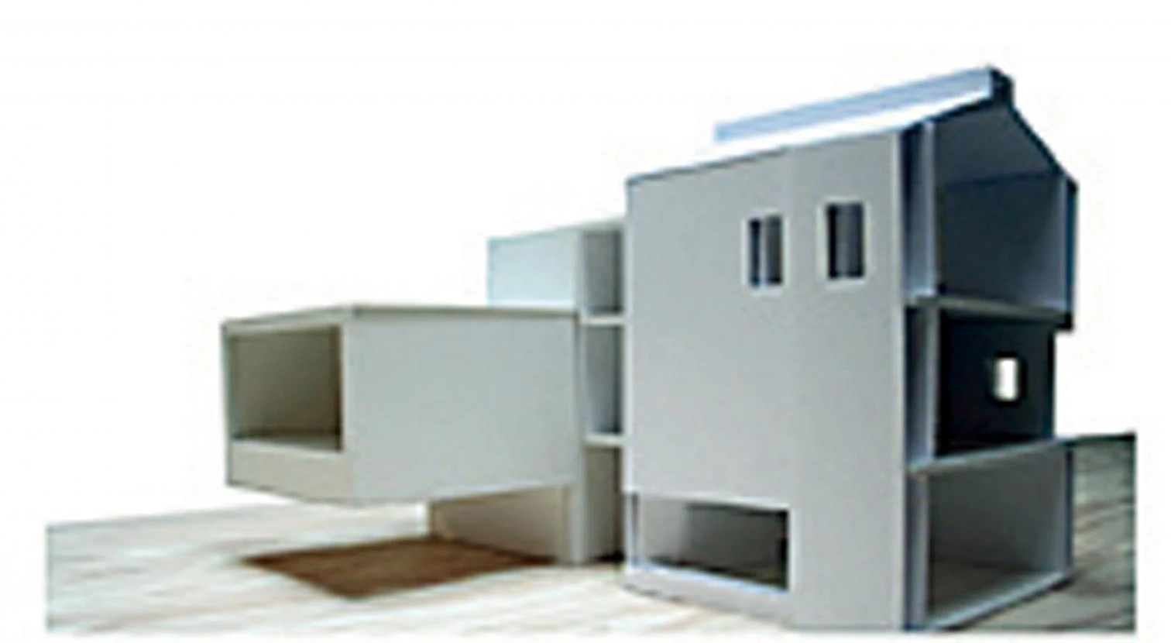
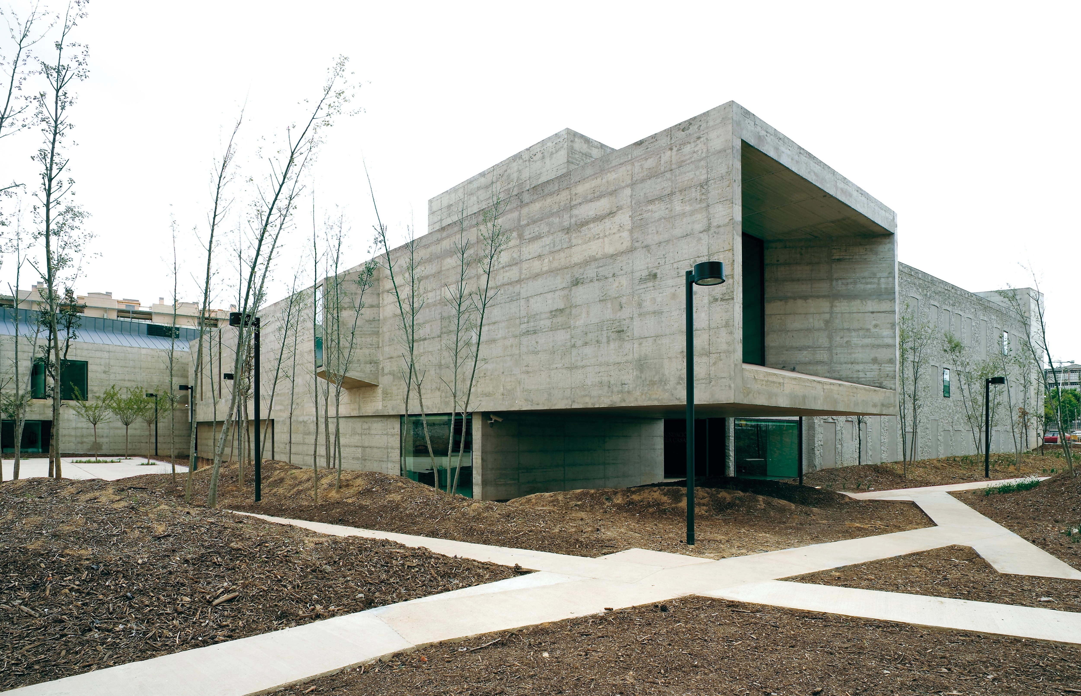
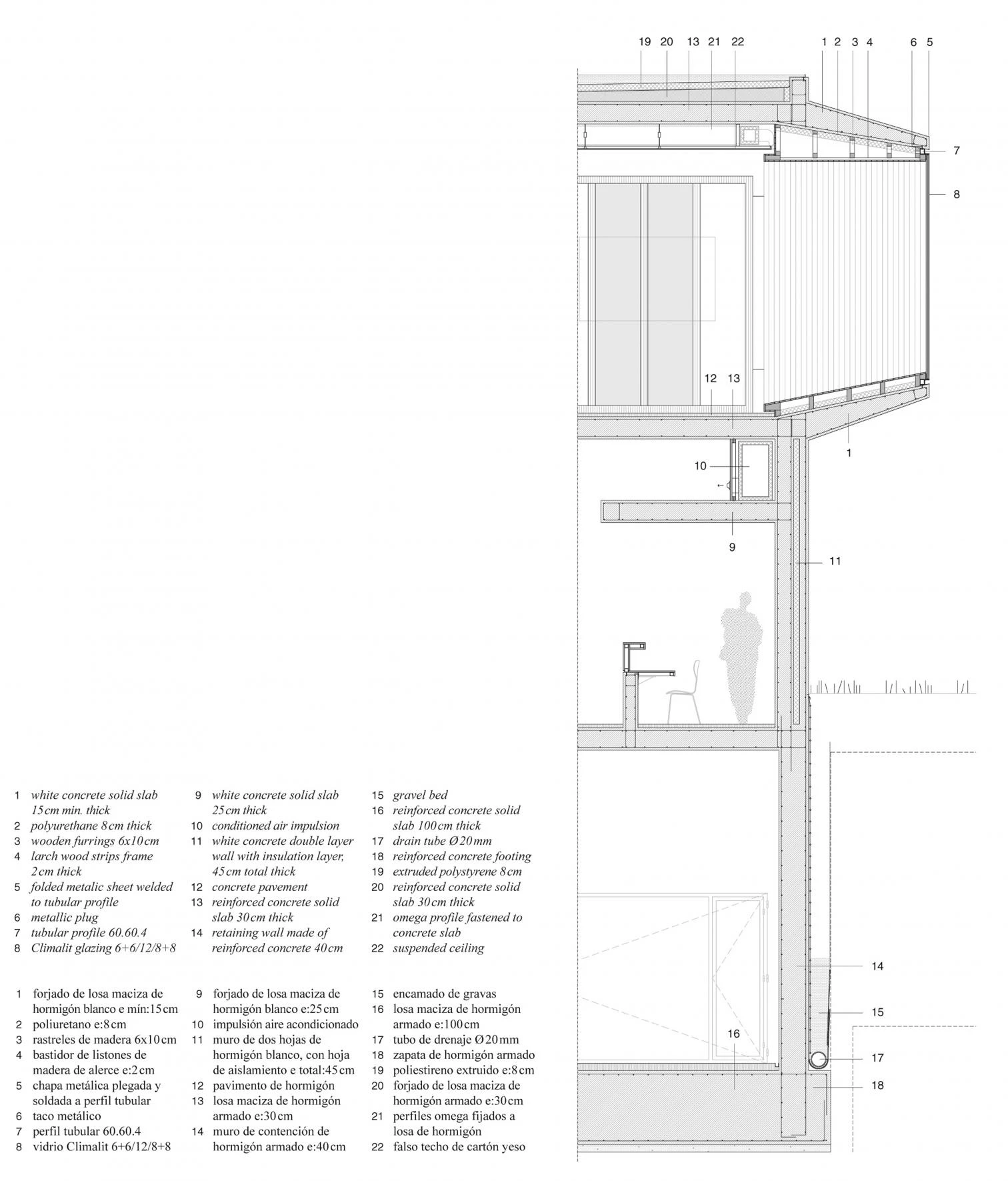
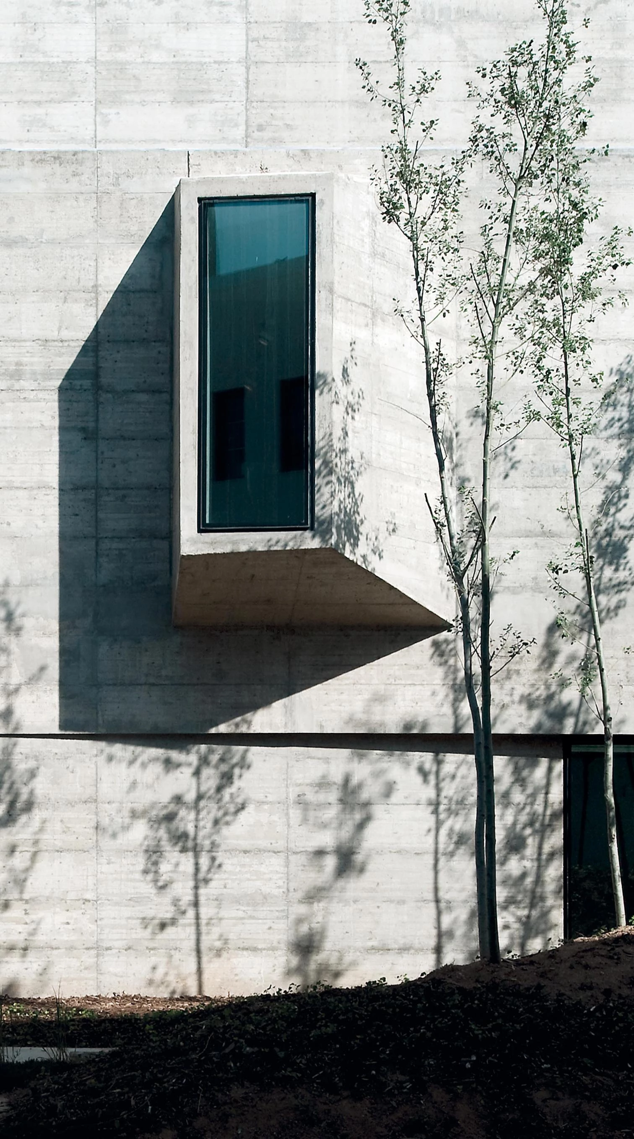
En el interior la visita se inicia en la cota más alta, a lo largo de un paseo de bajada a través del recorrido expositivo, que es así continuo. Por su parte, el jardín remarca la cota insólita donde se emplazaba el museo, —un metro y medio por debajo del nivel de la trama Cerdà—, y se eleva en sus límites para esconder el tráfico rodado. La hiedra que tapizará todo el pavimento y los álamos blancos que se han plantado en el patio ofrecerán una imagen melancólica y decadente que potenciará el contraste con el olor a nuevo del entorno.
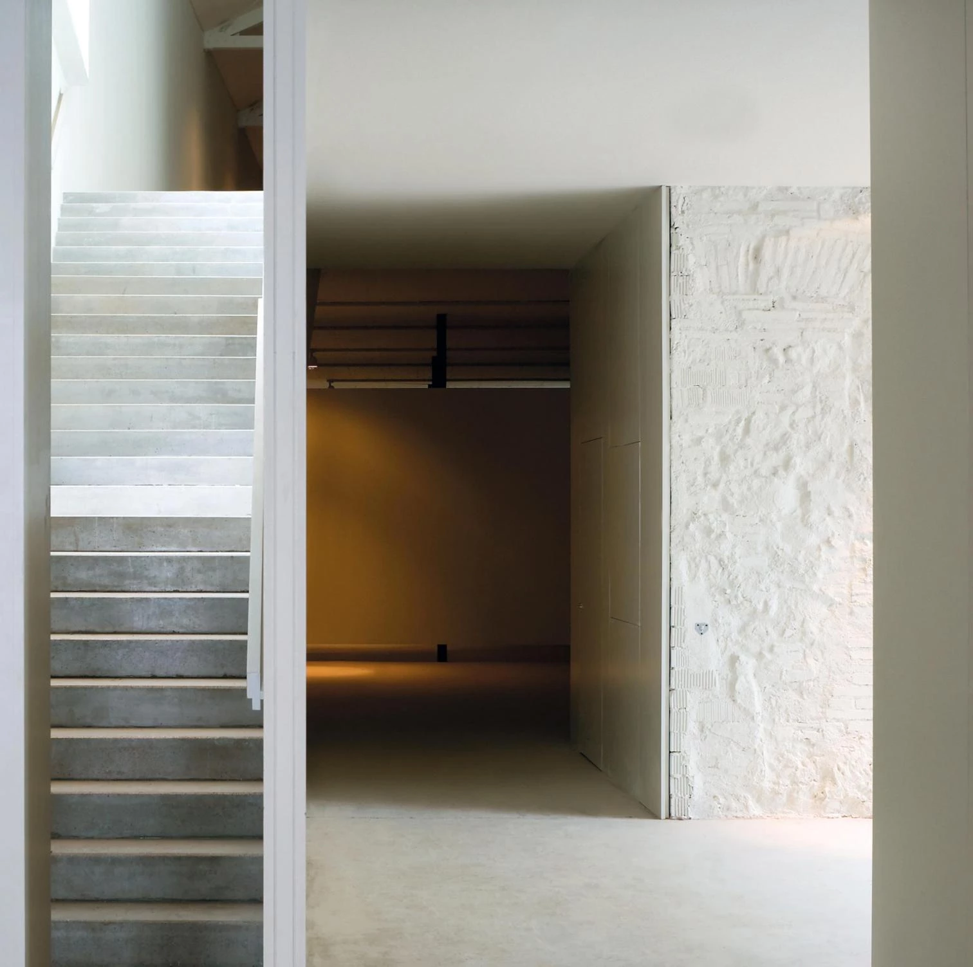
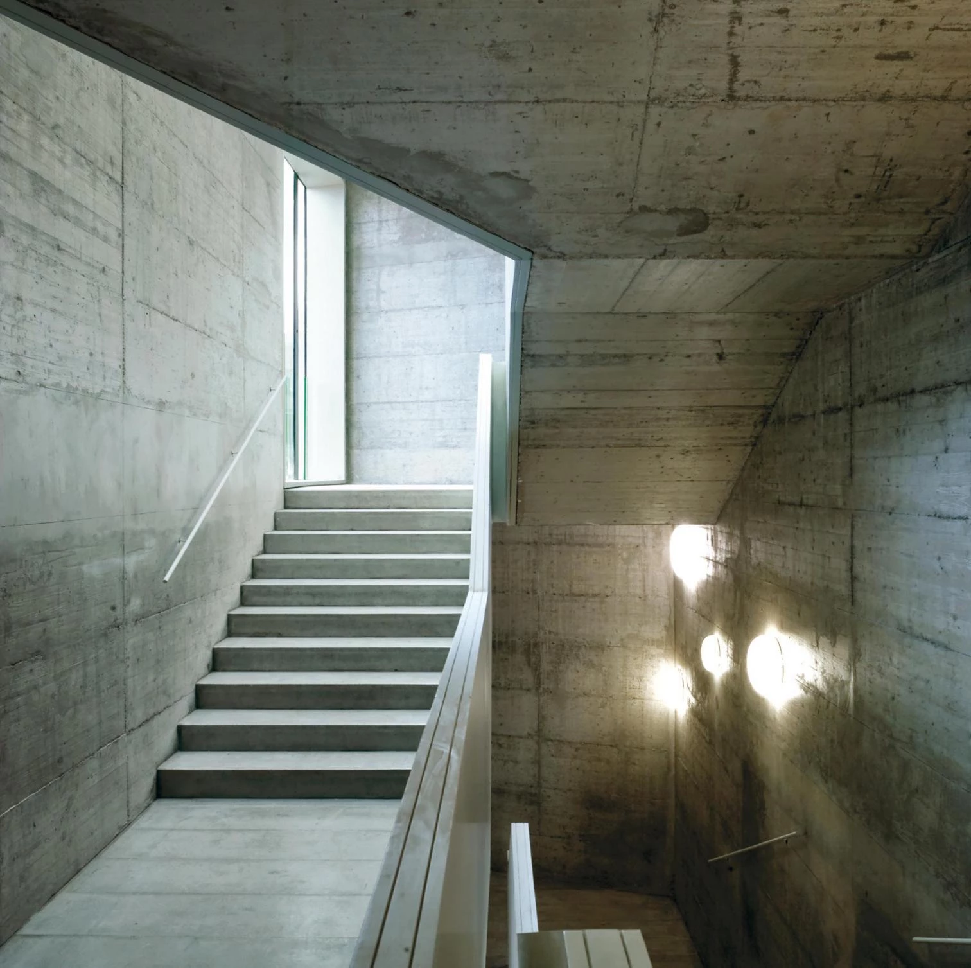
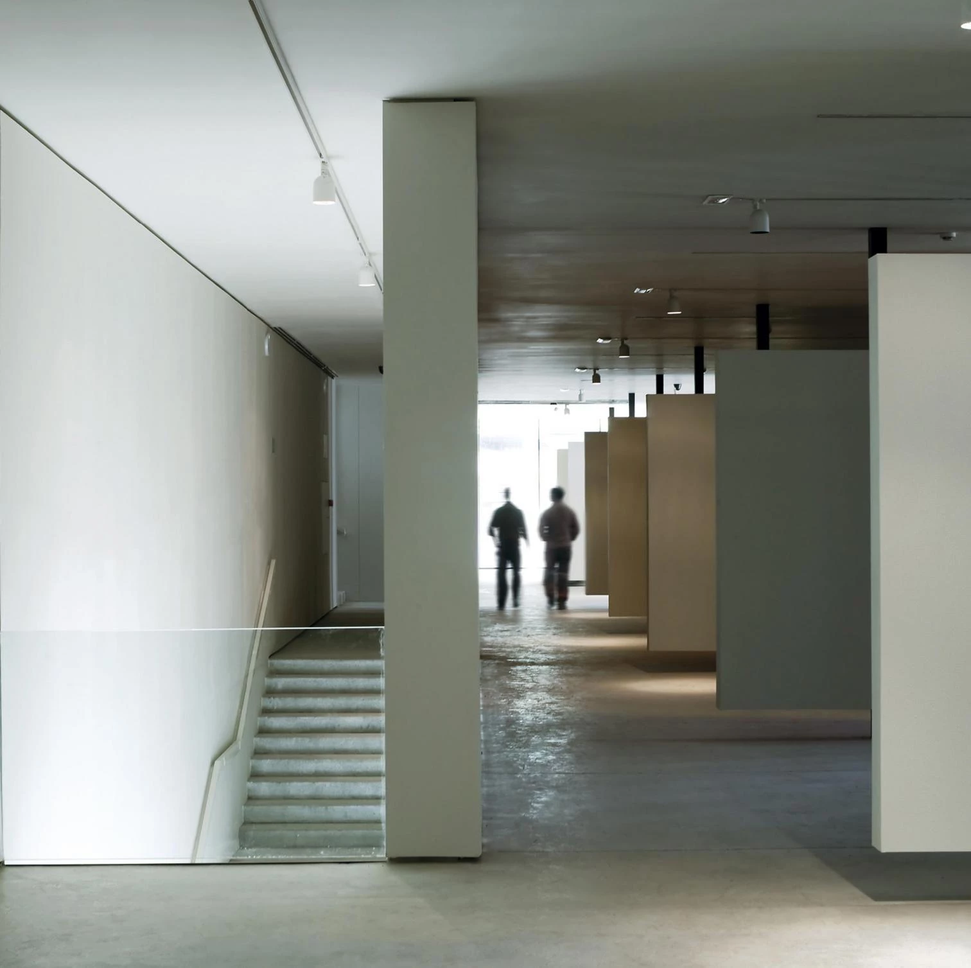
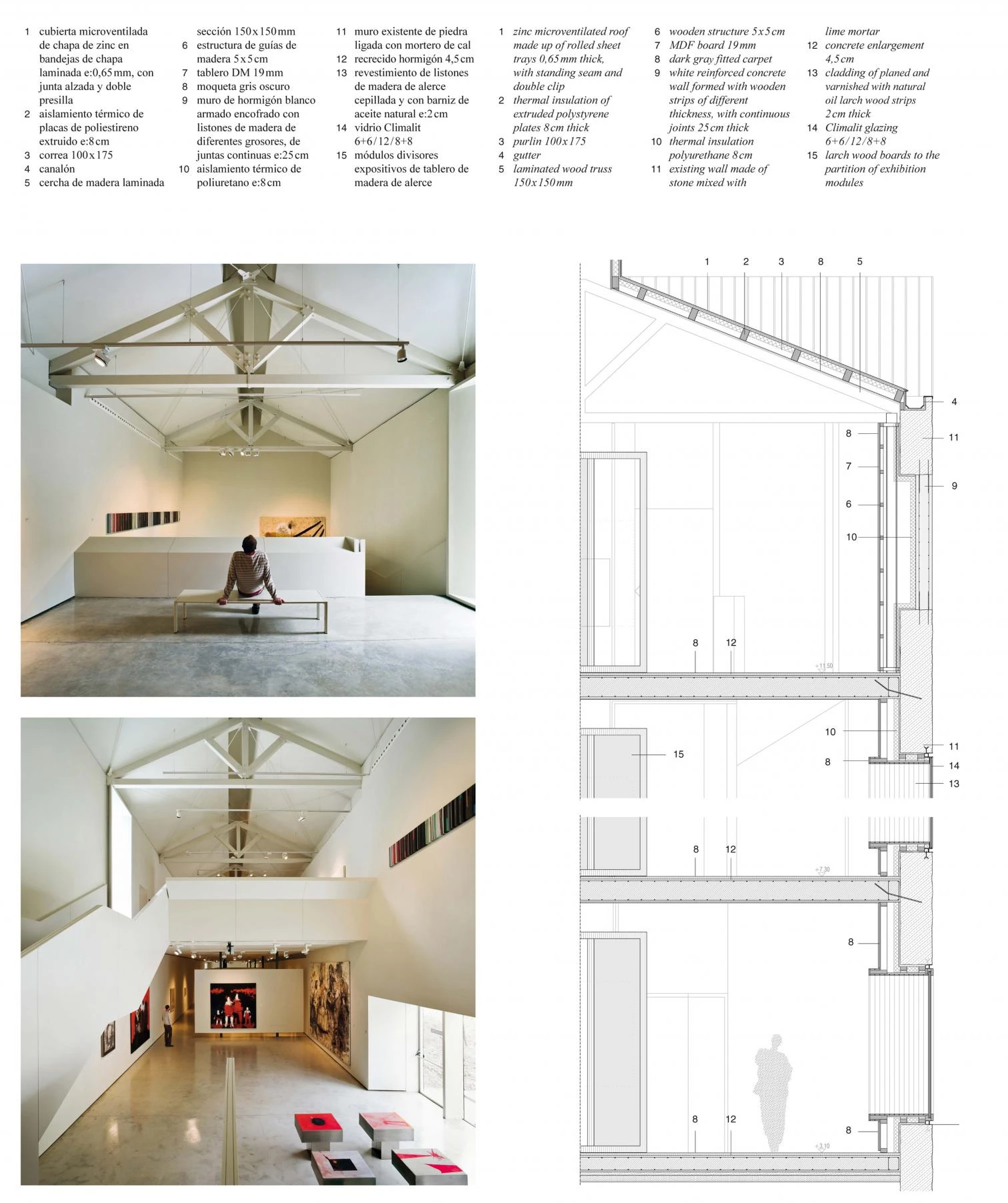
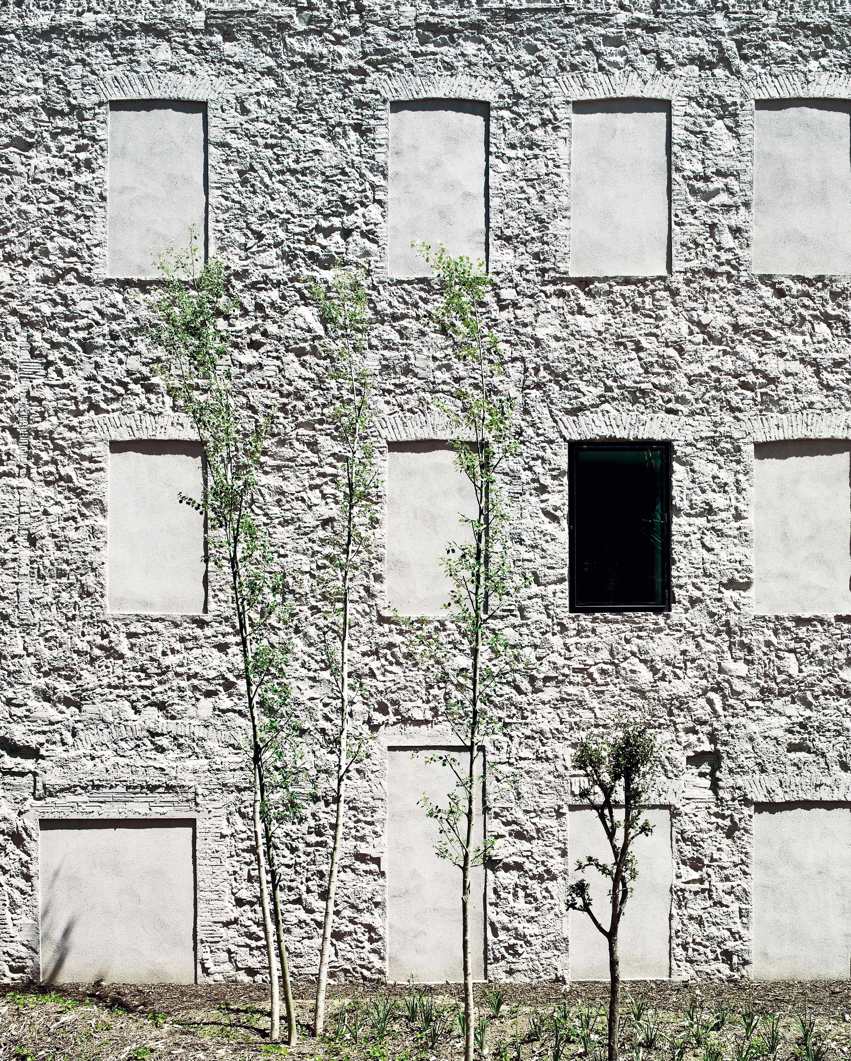
Cliente Client
Fundació Vila Casas. Layetana
Arquitecto Architect
Jordi Badia
Colaboradores Collaborators
Jordi Framis (jefe de proyecto project architect); Daniel Guerra, Marta Vitório, Mercè Mundet, Miguel Borrell, Moisés Garcia (equipo team)
Consultores Consultants
BOMA, Josep Ramón Solé (estructuras structure); PGI engineering (instalaciones mechanical engineering); FCA Forteza Carbonell Associats (mediciones y presupuesto budget); GPO-Meritxell Bosch (dirección ejecutiva executive management); Martí Franch (paisajismo landscape); Layetana (gestión de proyecto project management)
Contratista Contractor
Construcciones San José
Fotos Photos
Pedro Pegenaute, Fernando Guerra

