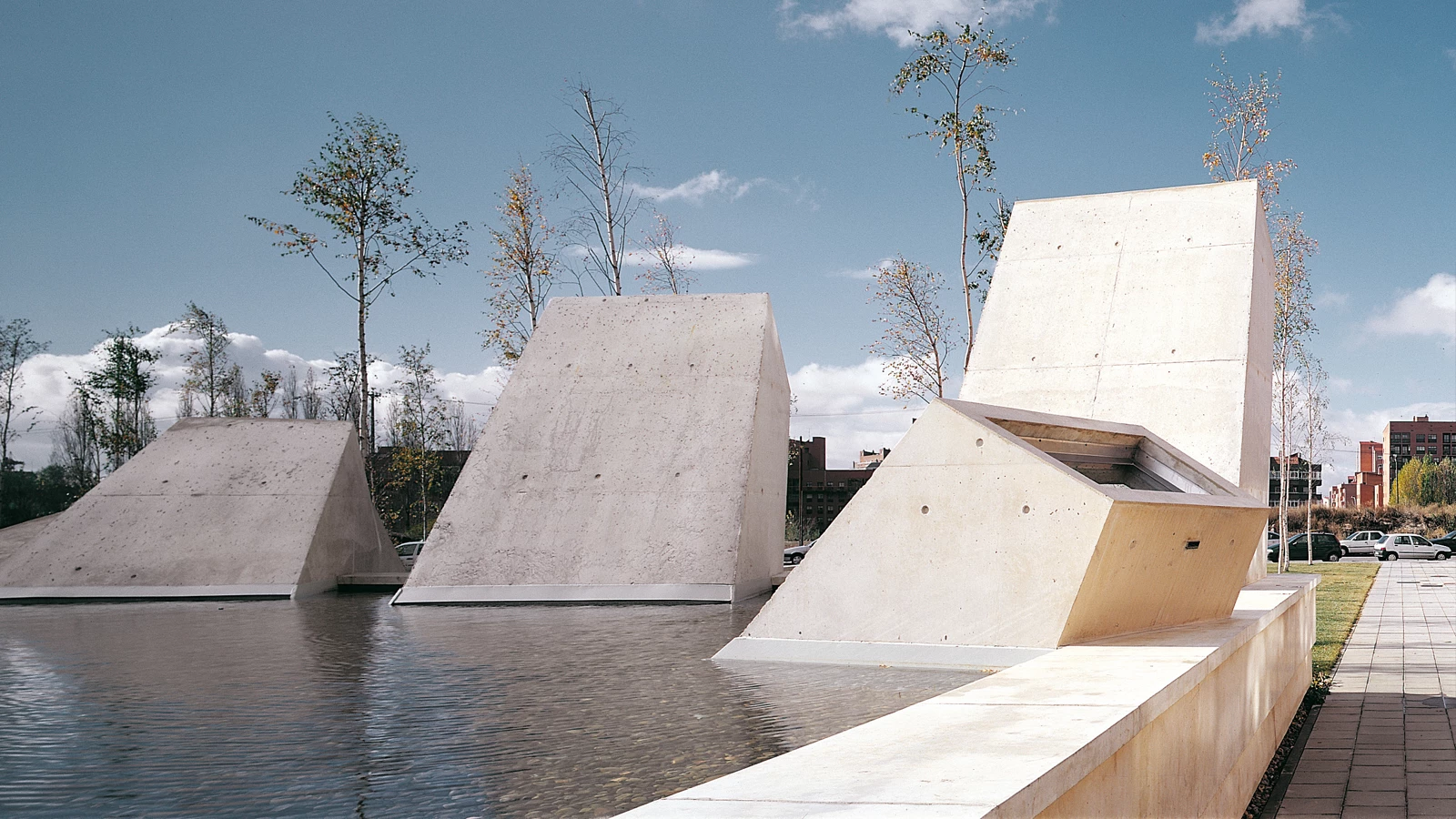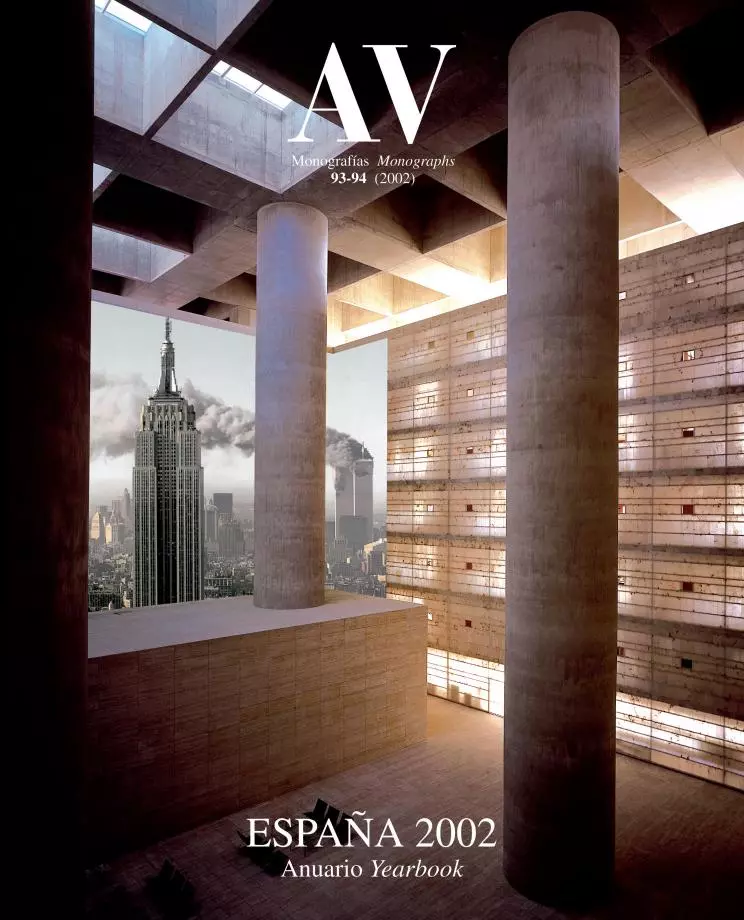Square and Municipal Morgue, León
Jordi Badia Josep Val- Type Square Landscape architecture / Urban planning
- Date 2001
- City Leon
- Country Spain
- Photograph Eugeni Pons
- Brand Cosmobel Begar
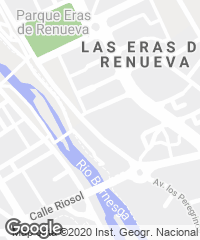
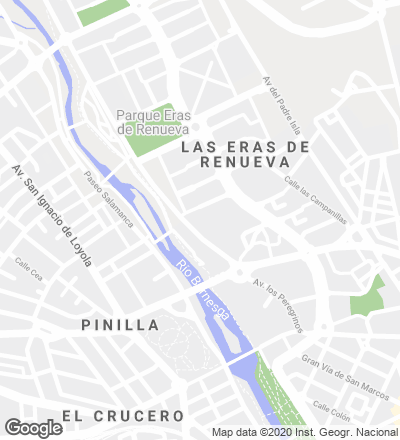
Located next to a residential quarter formed by open blocks of recent construction, the plot chosen to raise the municipal morgue of León did not seem at first to be the most appropriate one to house such function. Therefore, to create an environment suitable for its purpose and to blur the presence of this funeral building from the neighboring houses became the priority of the project, whose configuration extends the linear park that runs along the bank of the River Brisuega throughout the city.
Due to its proximity to a series of residential blocks, the morgue blurrs its presence within the park next to the river Bernesga burying itself partially and transforming its roof into a sheet of water.
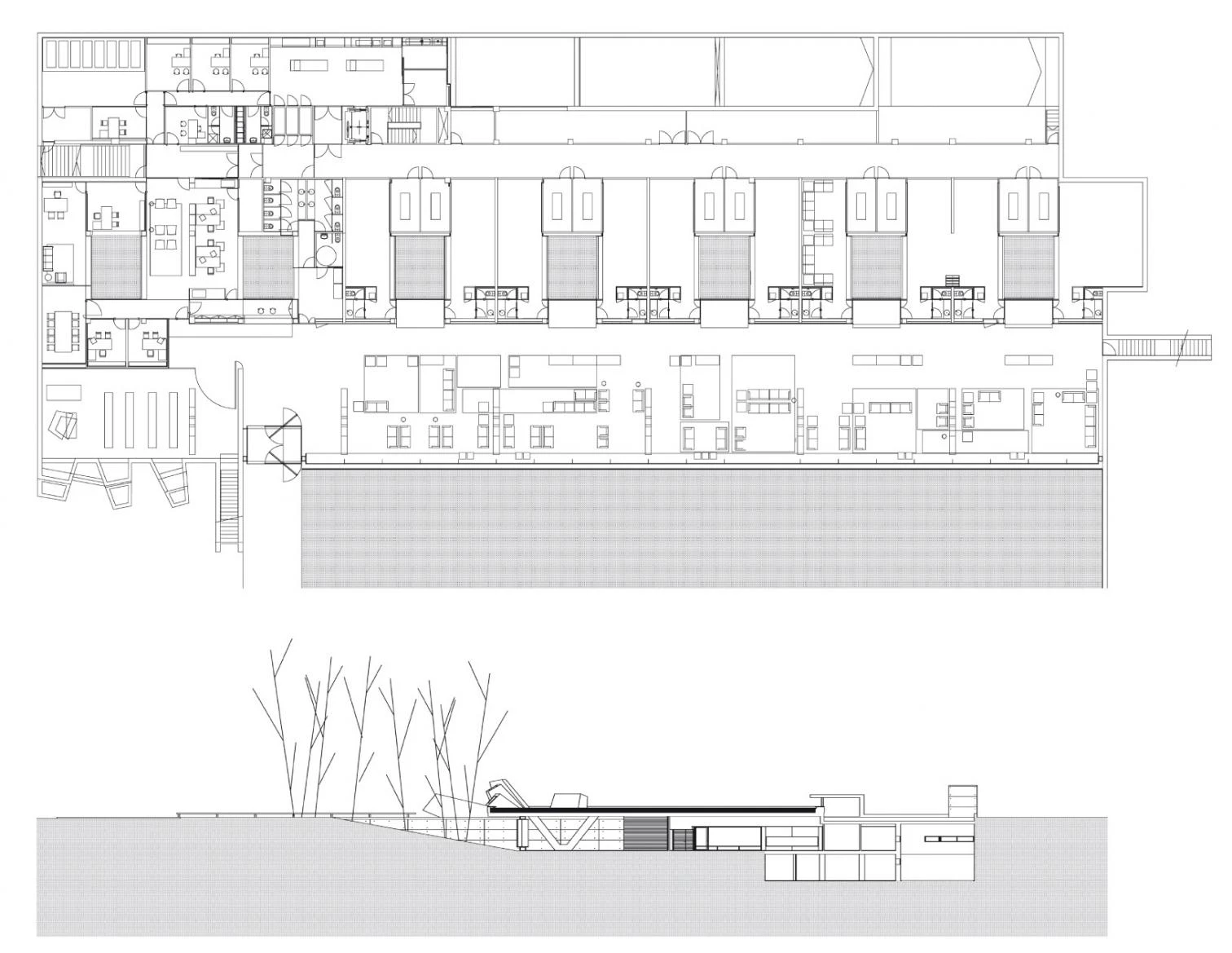
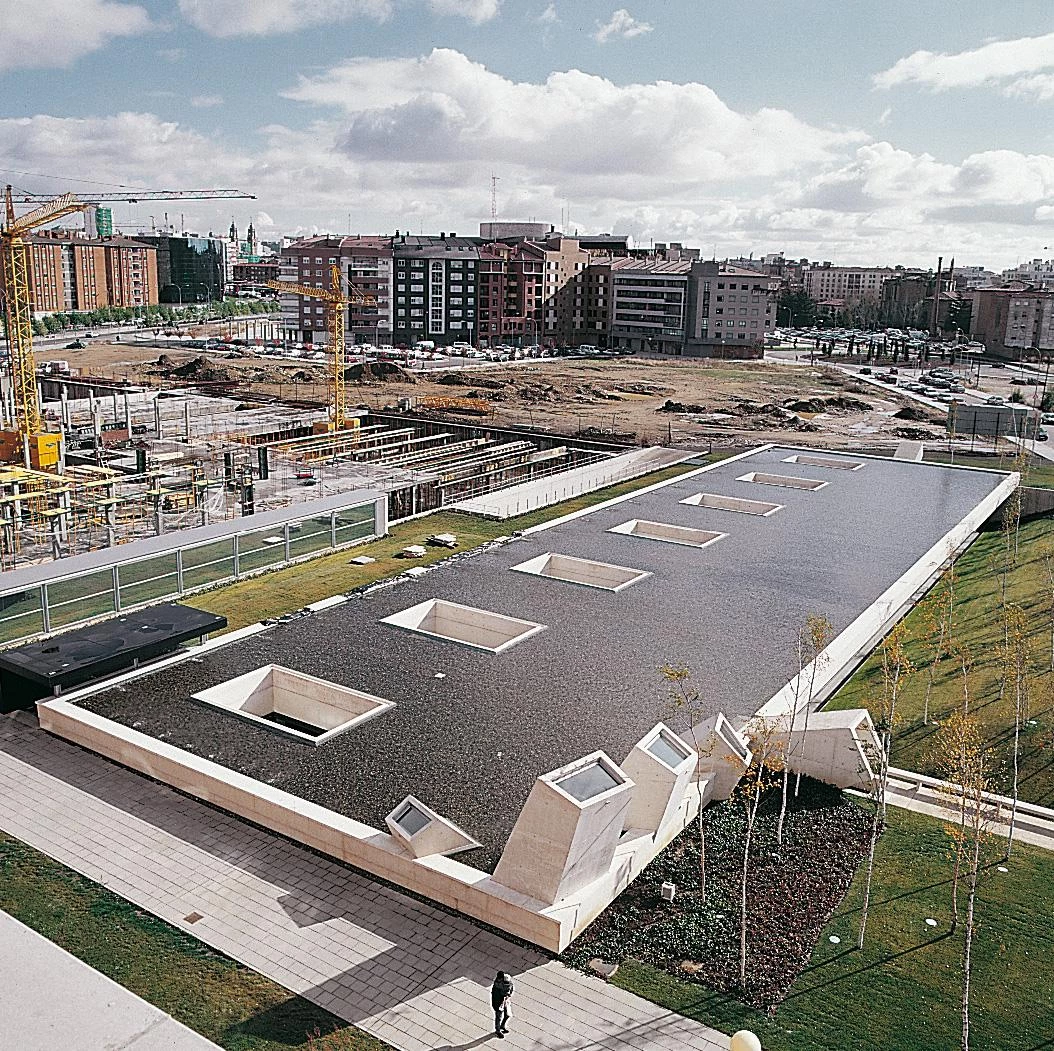
Inspired by the Fosse Ardeantine of the cemetery of Rome, the building is conceived as a “tomb of tombs”, a void dug out in the terrain over which a thick slab seems to float. In this void compressed between the mass of the terrain and the weight of the slab, a ramp descends until it reaches the access, which is proposed as a sequence of progressive immersion in another world.
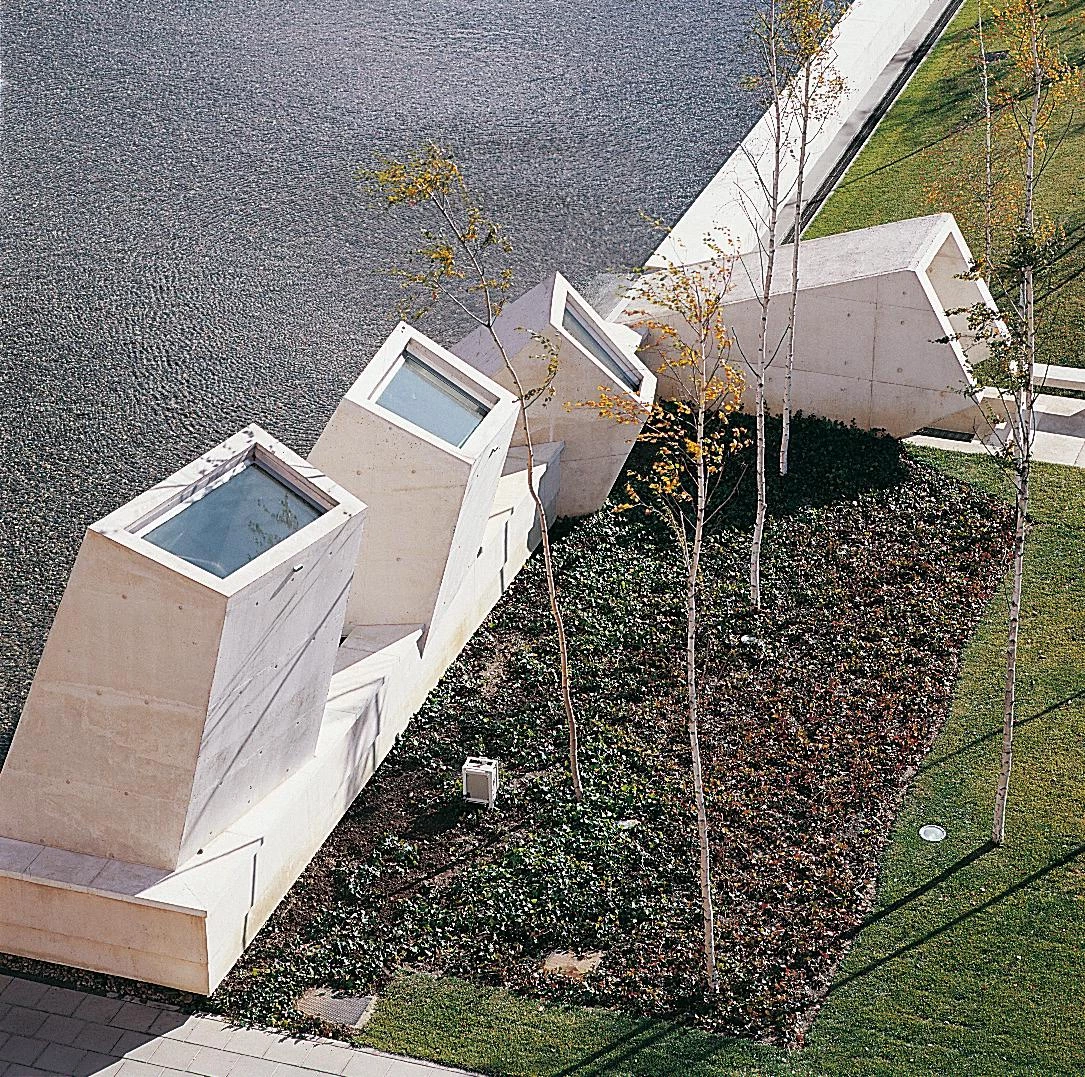
Five skylights and seven patios emerge from the water to bring light to the different rooms.
Those present thereby have the opportunity to forget the city noise and give in peacefully to the ceremony of grief. Over this building which practically lacks conventional elevations, the roof becomes the true facade of the morgue: a plan to support the sheet of water set out as a mirror of the sky that blends the construction with the surrounding park, unraveling the built prism by way of reflections. Just as the fingers of a hand, five oblique skylights emerge from the upper pond to light up the chapel oratory, which is next to the entrance. In the central part of the building, seven courtyards pierce the construction with small ponds of water to illuminate the funeral parlors with a filtered light that preserves the privacy of its interior. This central bay separates the linear waiting hall from the administration and facilities areas located at the rear, which have their own access by car; this ramp also descends to the basement located under the main level of the morgue.
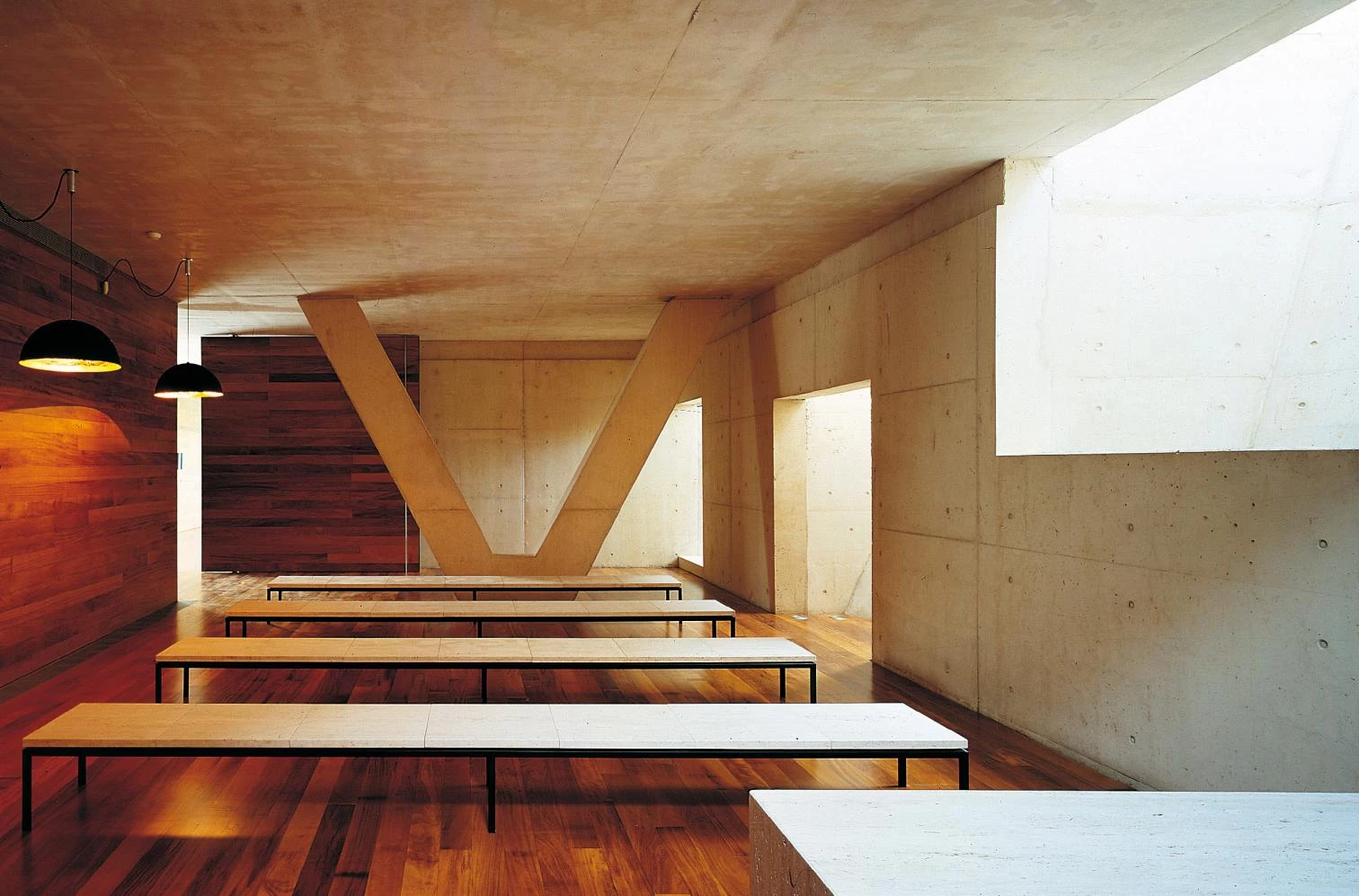
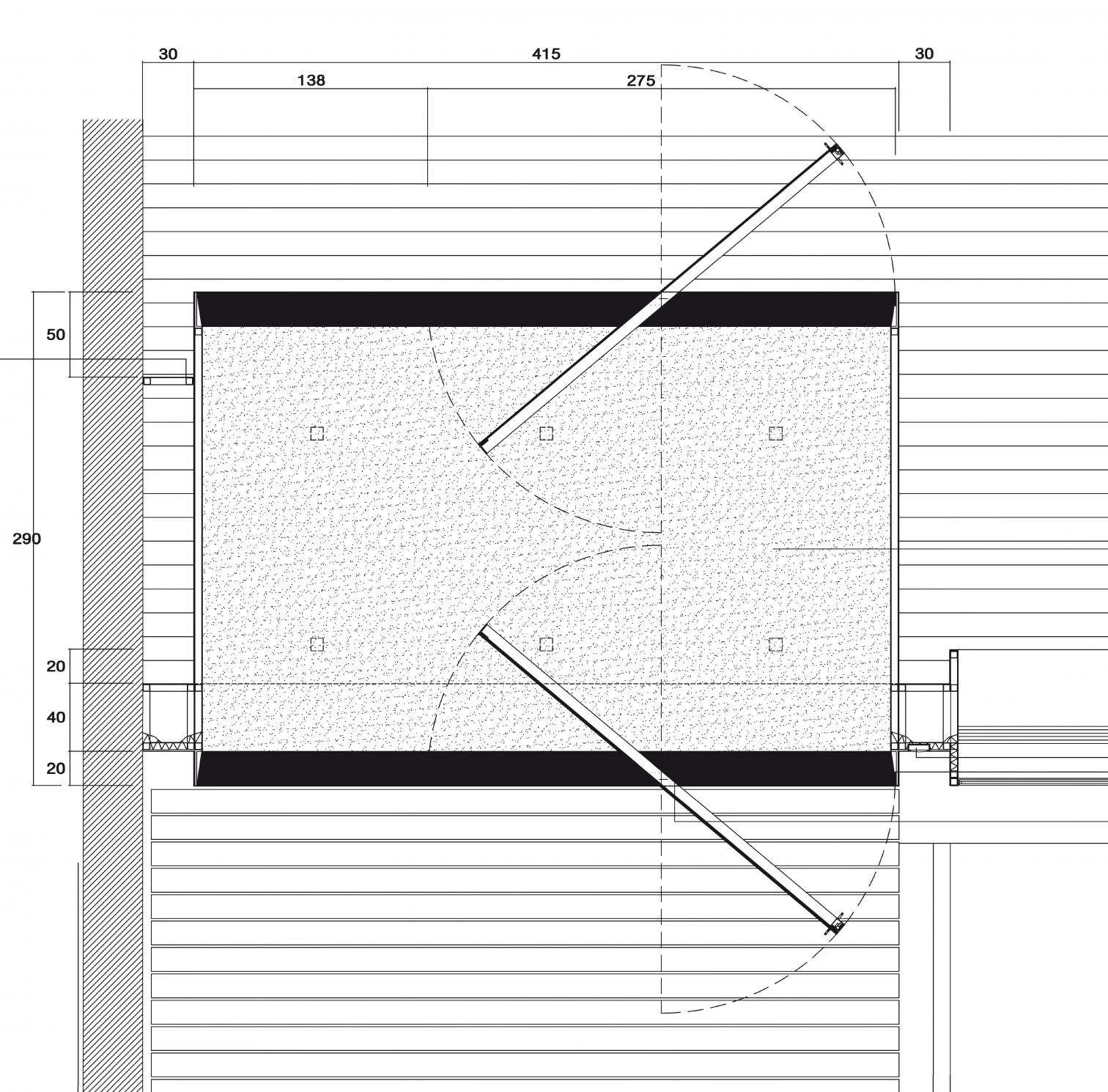
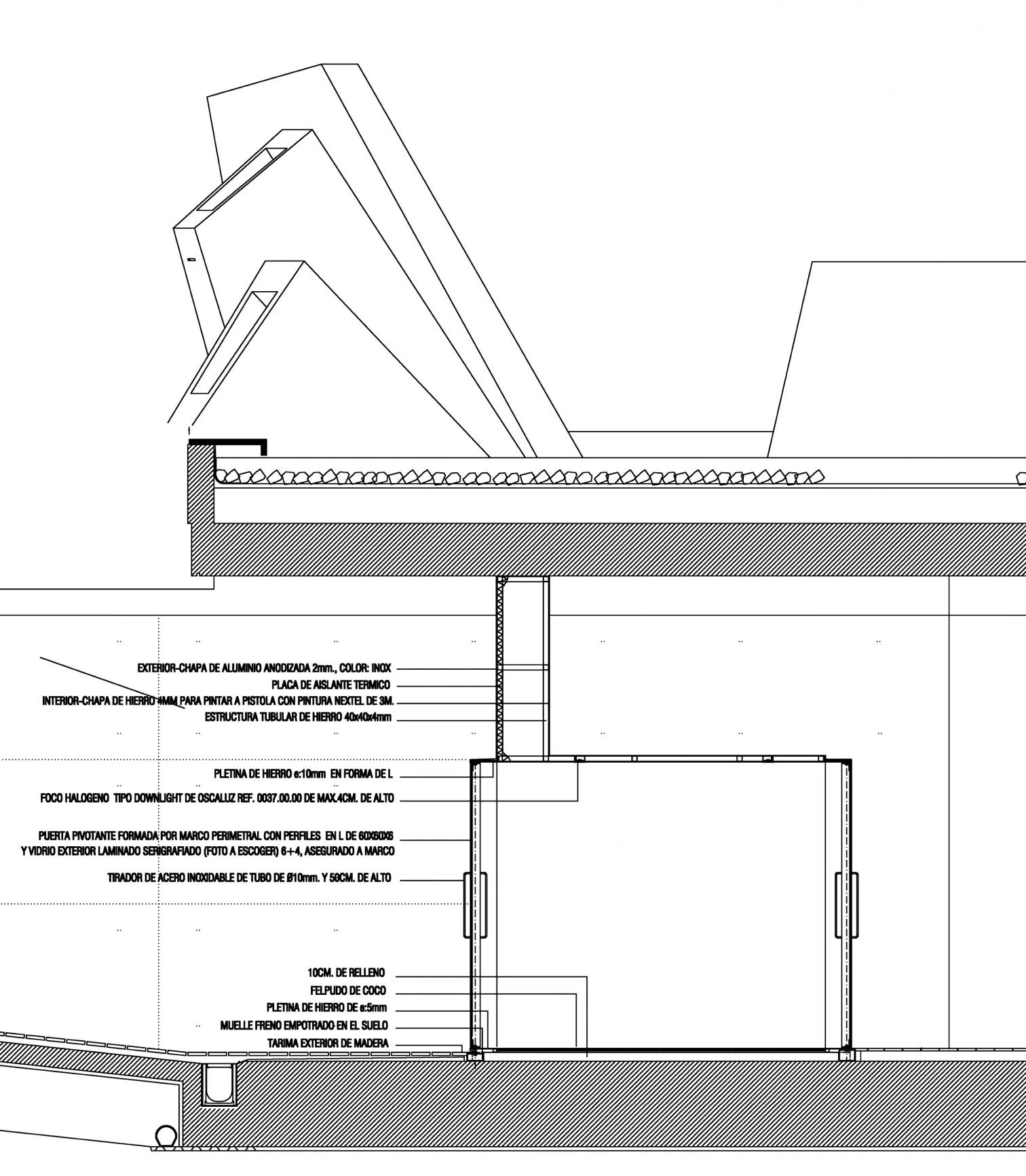
Instead of the gray granite used in the Roman mausoleum that served as prototype, the project narrows its links with the site using concrete dyed in the tone of the Boñar stone that forms part of the historic buildings of León. Emphasizing its underground character, a row of thick pillars arranged in a V scheme and made of this same material support the upper slab. The floor and walls of the funeral parlors are cladded in wood to confer warmth to a building typology that is frequently marked by a functional character. The dark color systematically stains the premise as a sign of mourning and respect.
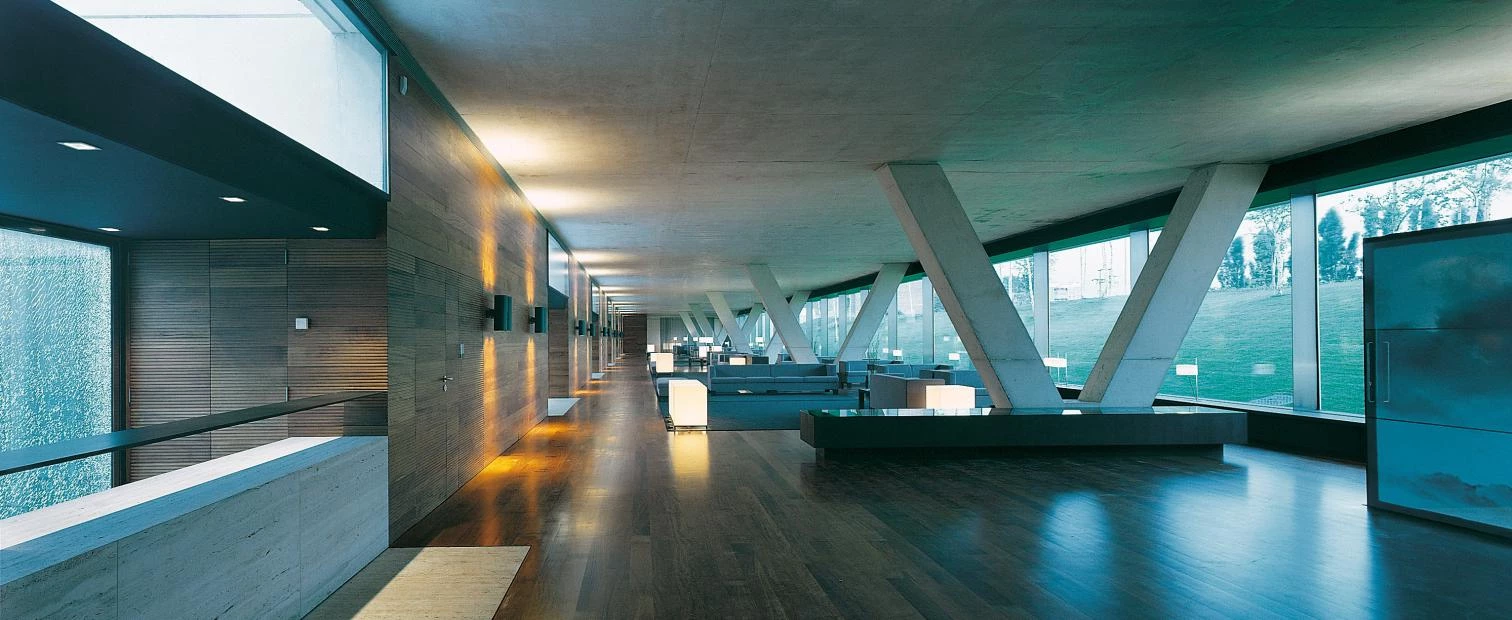
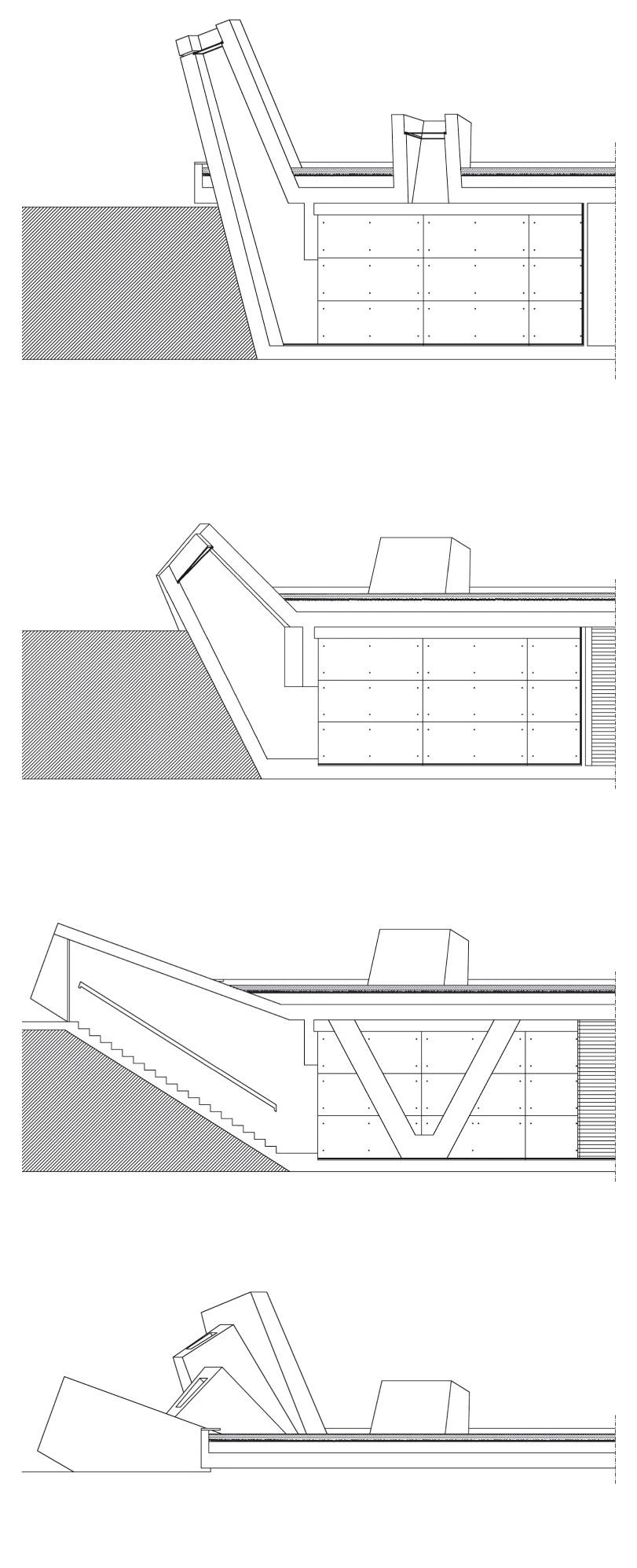
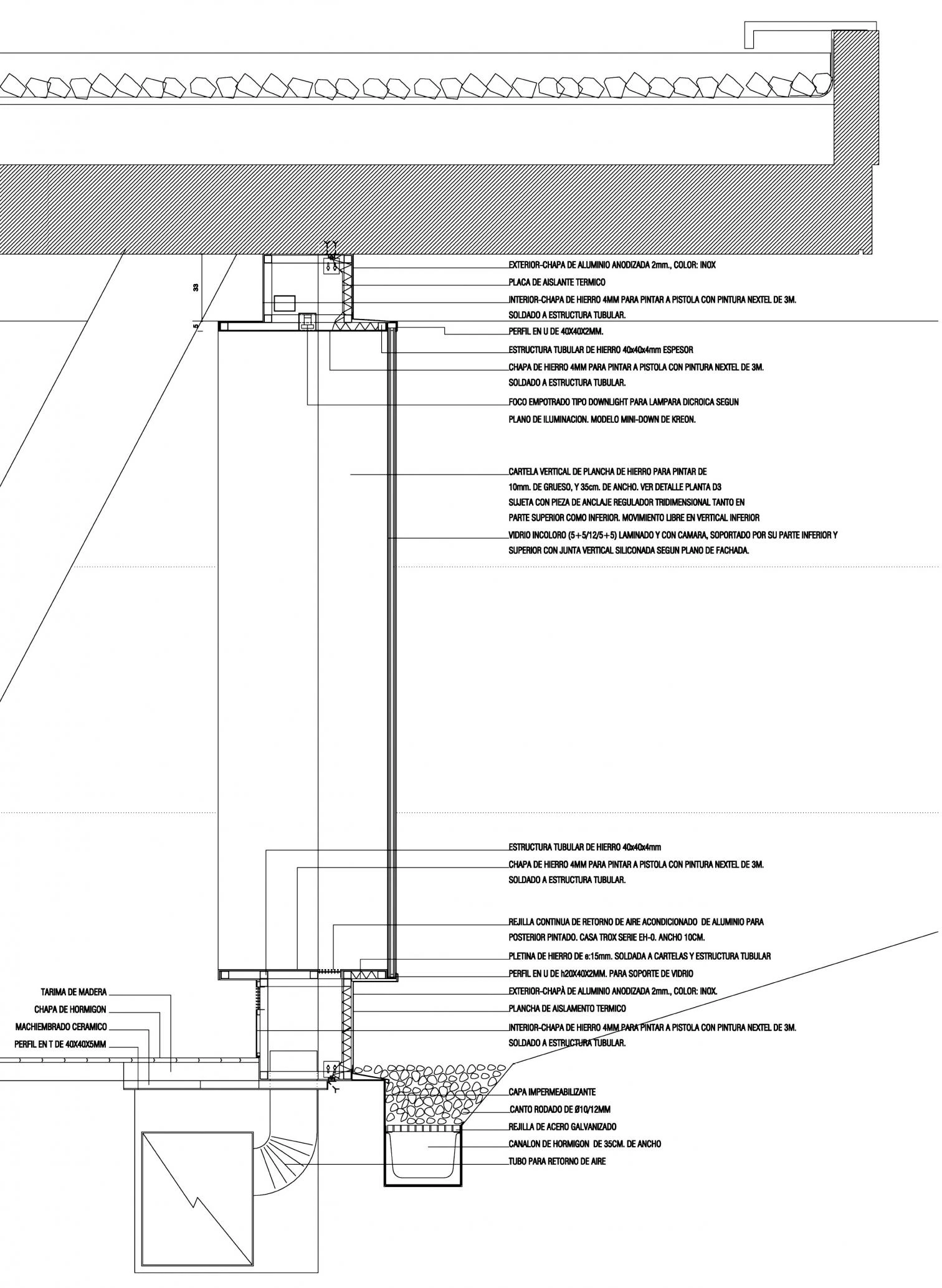
The skylights emerging from the roof of the building also illuminate the chapel next to the entrance; built in concrete with Boñar stone gravel, this sacred space is partially clad with wood.
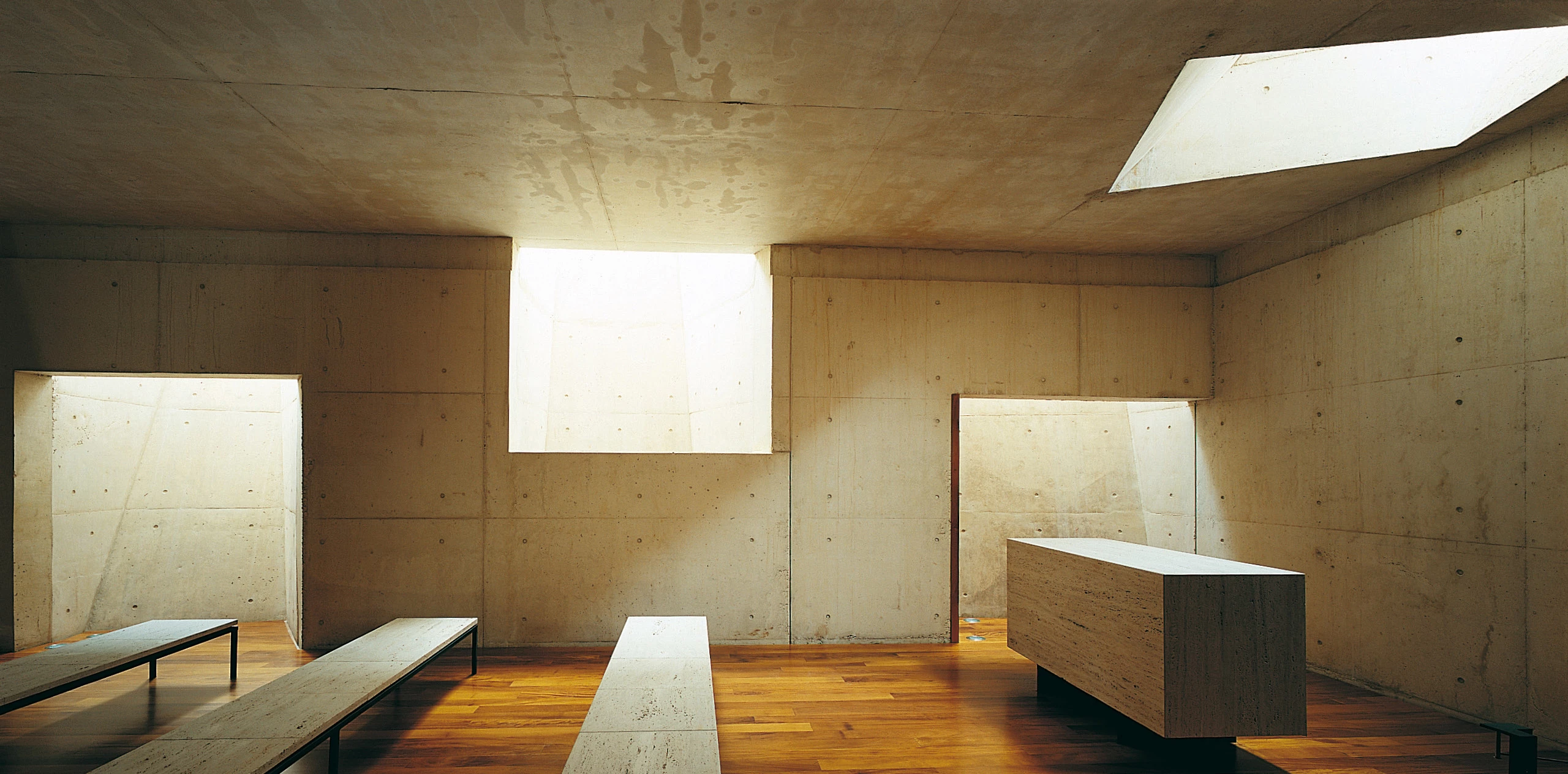
Cliente Client
Servicios Funerarios de León
Arquitectos Architects
Jordi Badía, Josep Val
Colaboradores Collaborators
M. Martínez; M. Fernández, J. M. Pérez
Contratista Contractor
Begar; Intemper; Cosmobel
Fotos Photos
Eugeni Pons

