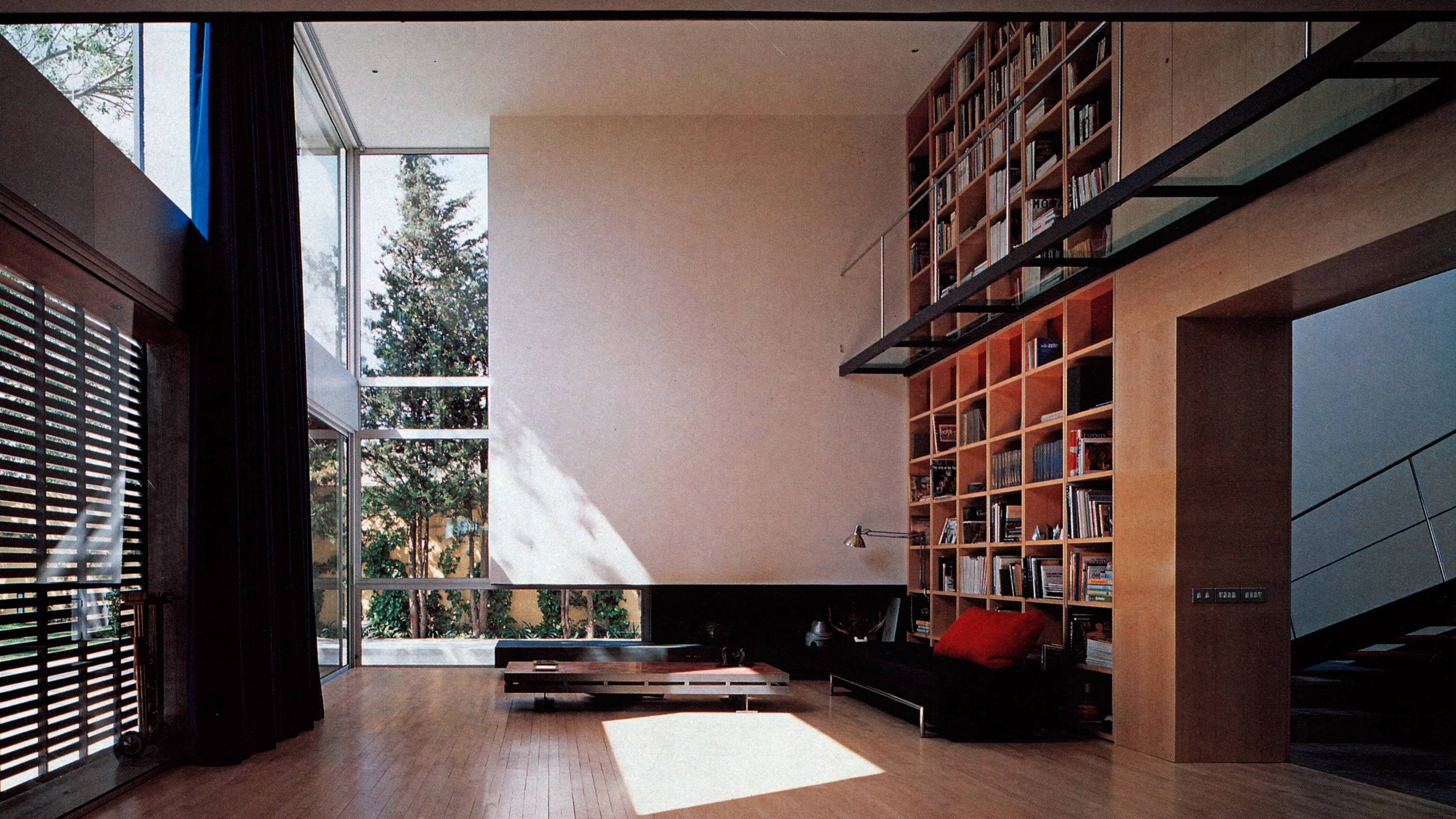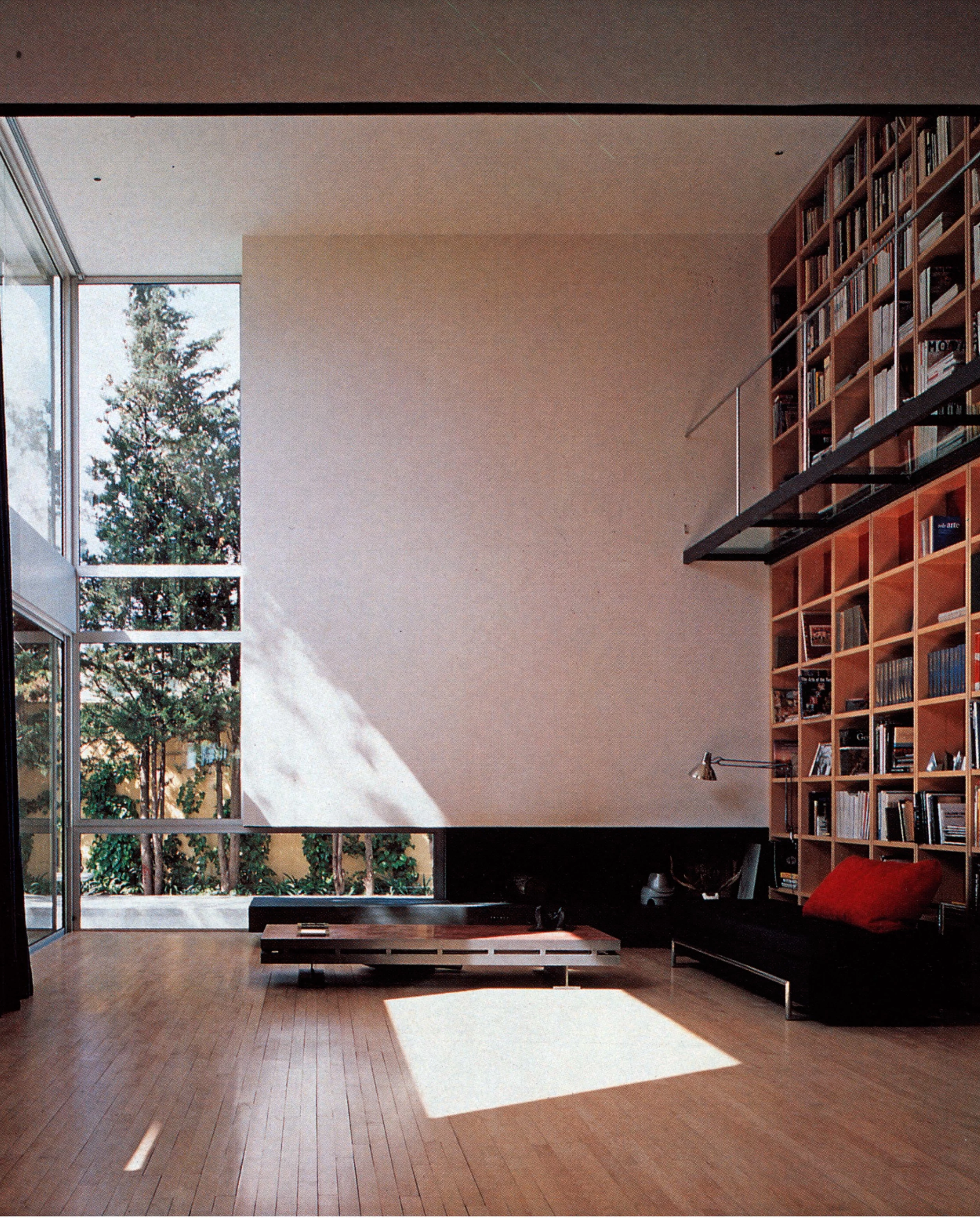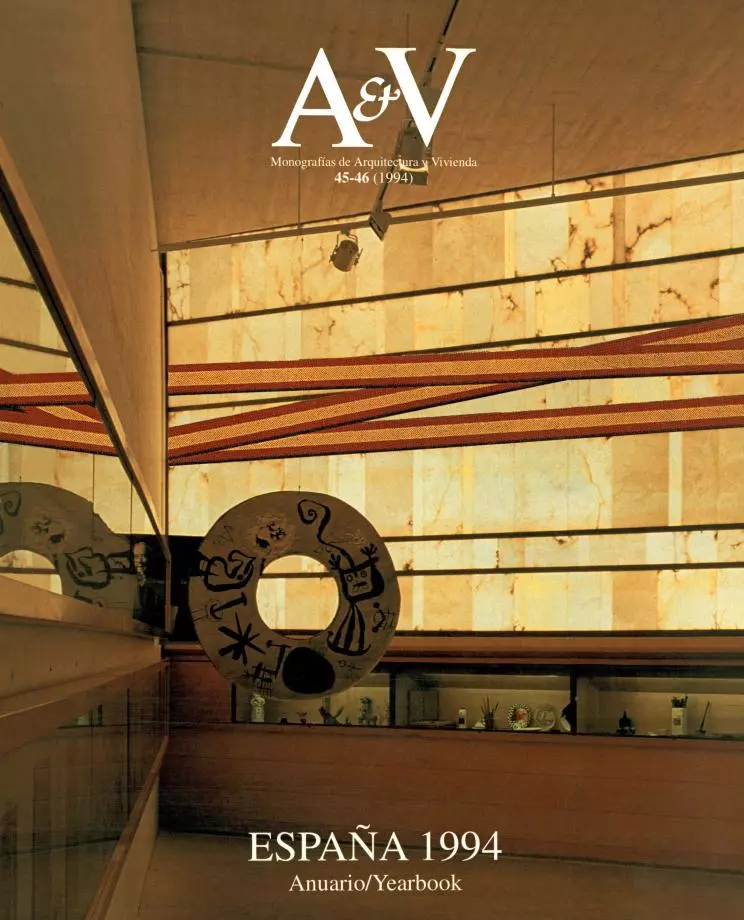House and Architecture Studio, Barcelona
Tonet Sunyer Jordi Badia- Type House Housing
- City Barcelona
- Country Spain
- Photograph Ferrán Freixa
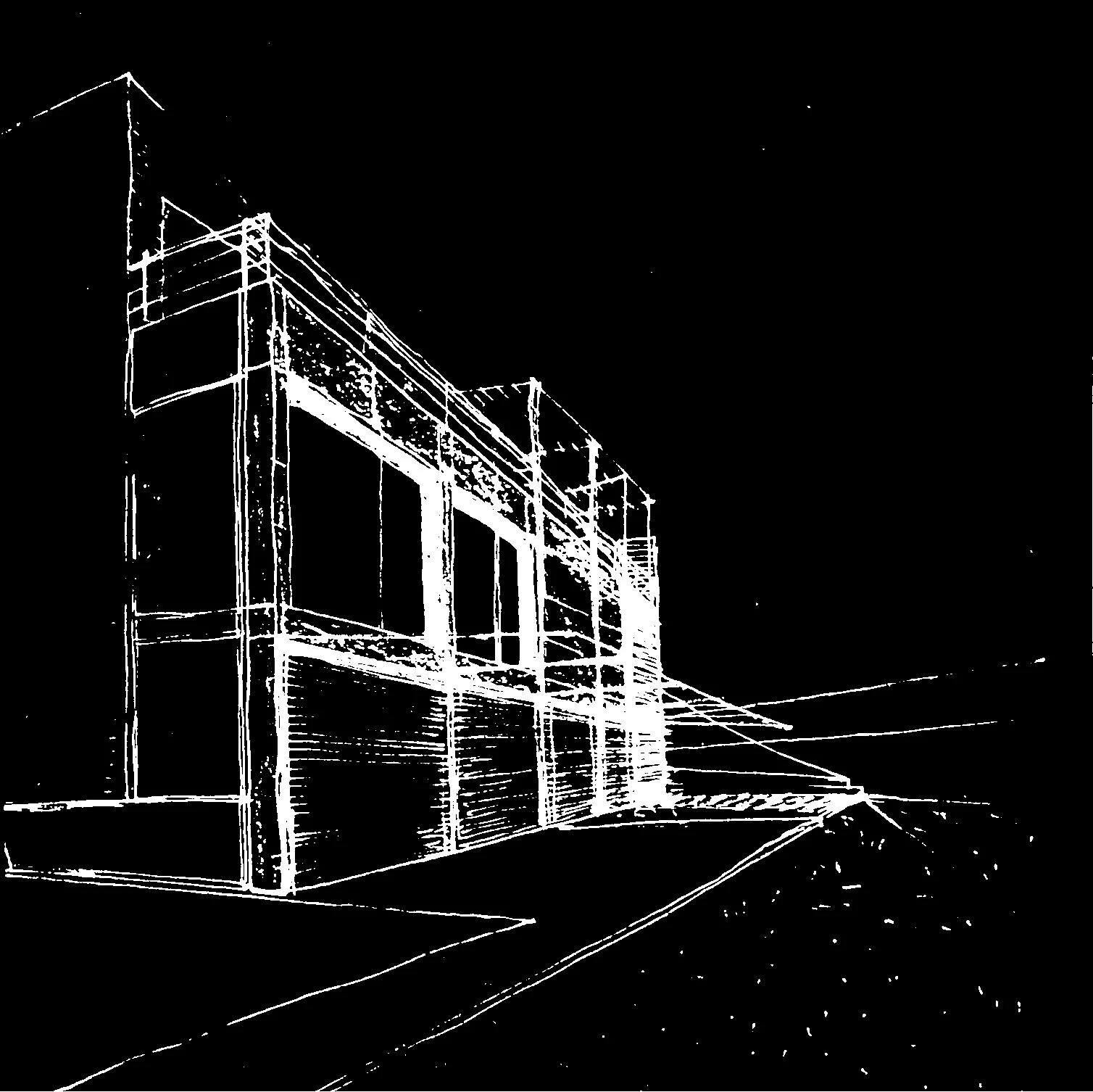
This private residence is located in San Gervasio, in a high section of the city of Barcelona, on a lot that used to be part of the nextdoor neighbor’s garden. It comprises two volumes which are aligned with the two streets that front the lot. The larger volume is the main house, and the small one is a guesthouse. These two join at the basement, and passage from one to the other occurs at first-floor level.
The two volumes forming the house present their open facades to the garden and their blind brick surfaces to the access alley.
City norms stipulate that houses should be set apart a certain distance from the edge of their lots, so the architects thought of creating a sort of inner alley featuring ramps to connect the two front entries.
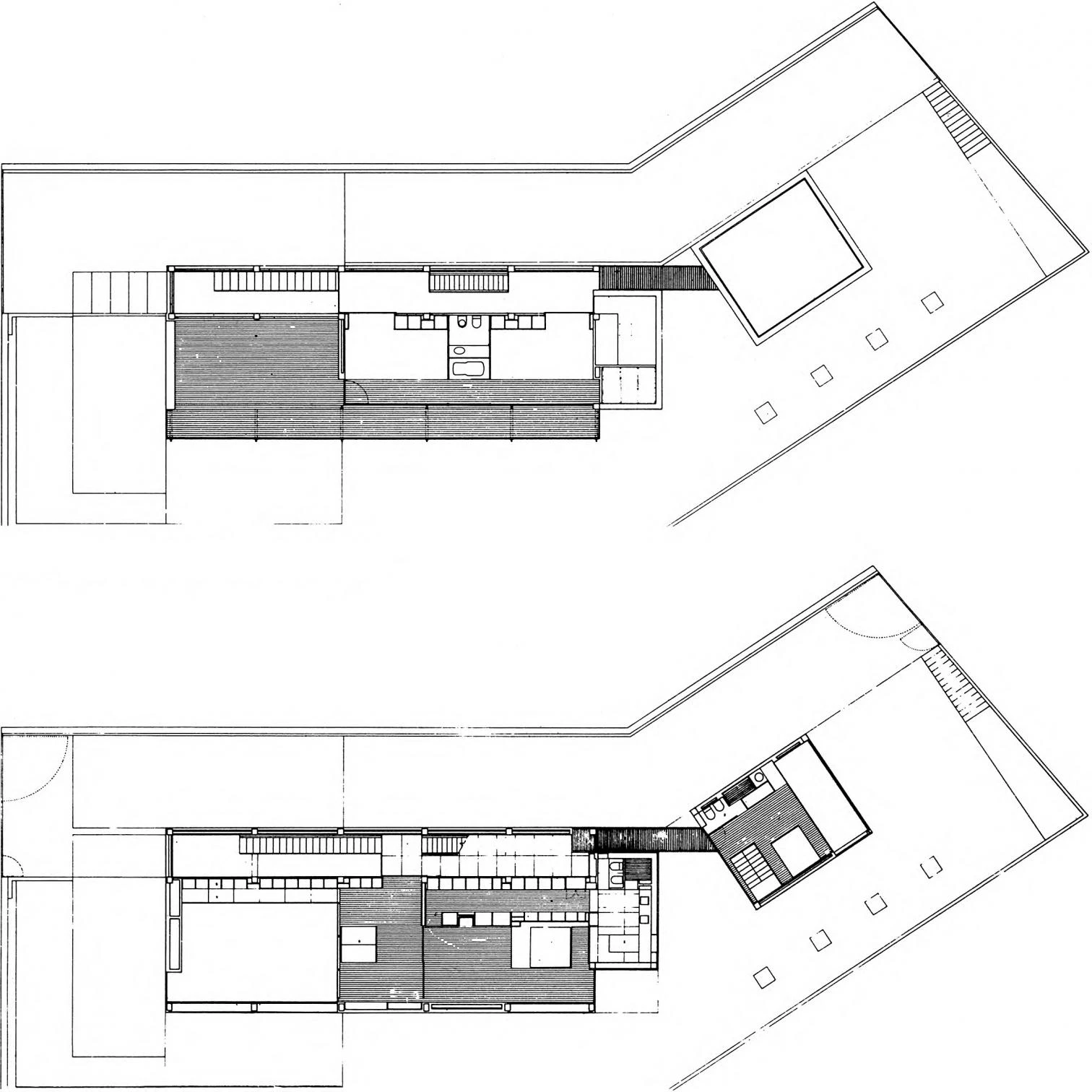
Second floor
First floor
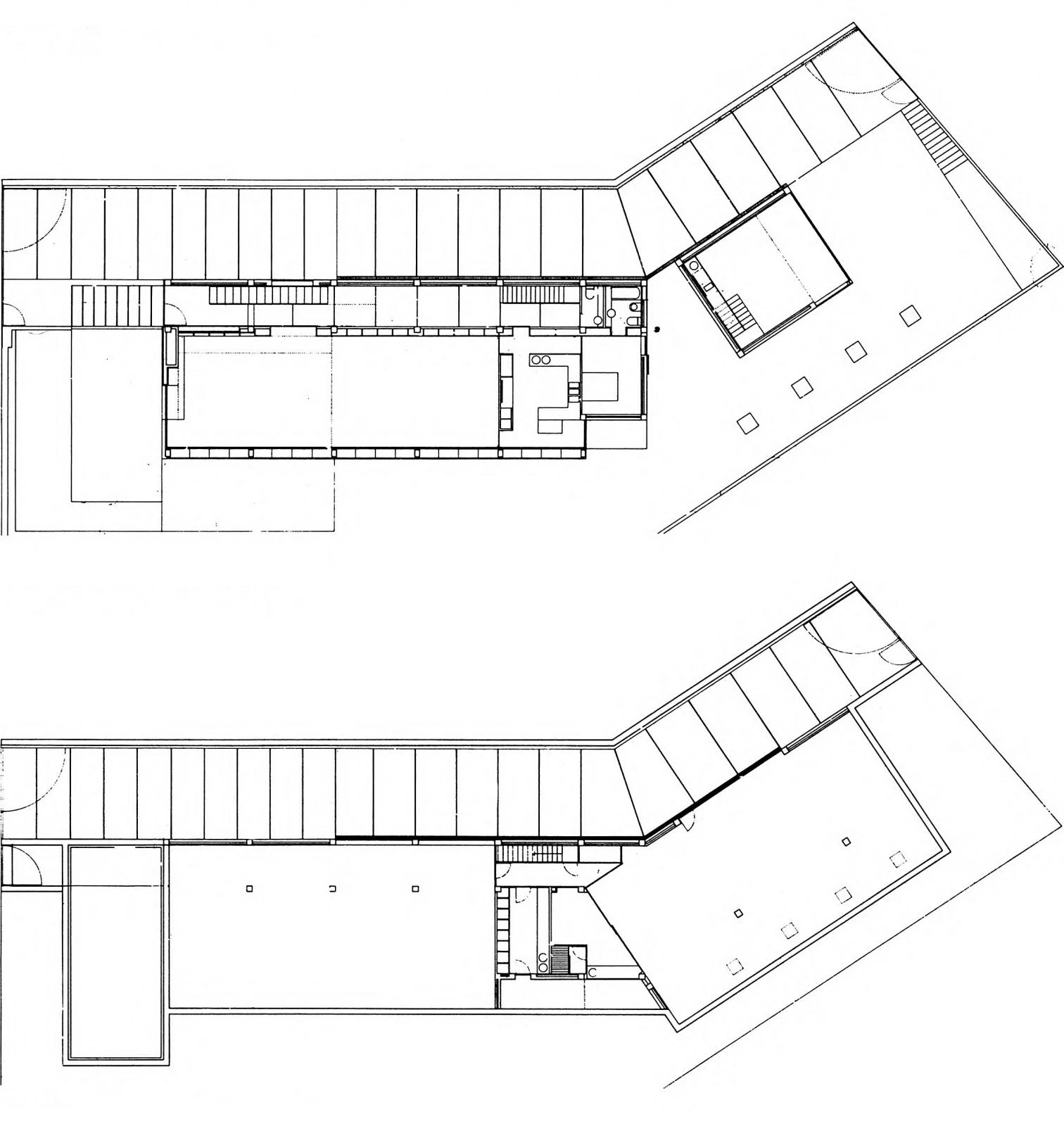
Ground floor
Basement

Longitudinal section
The facade along which the ramps stretch presents itself like a nearly blind pane of exposed brick, making the volumetric coherence of the project manifest, as well as the linkage of the volumes at basement level. The facade to the garden, in contrast, is an open pane dominated by glass and wood. It bungs the rigorous geometry of the structure to the exterior by revealing the five transversal bays that make up the volume and act as a guide in the entire composition of the house.
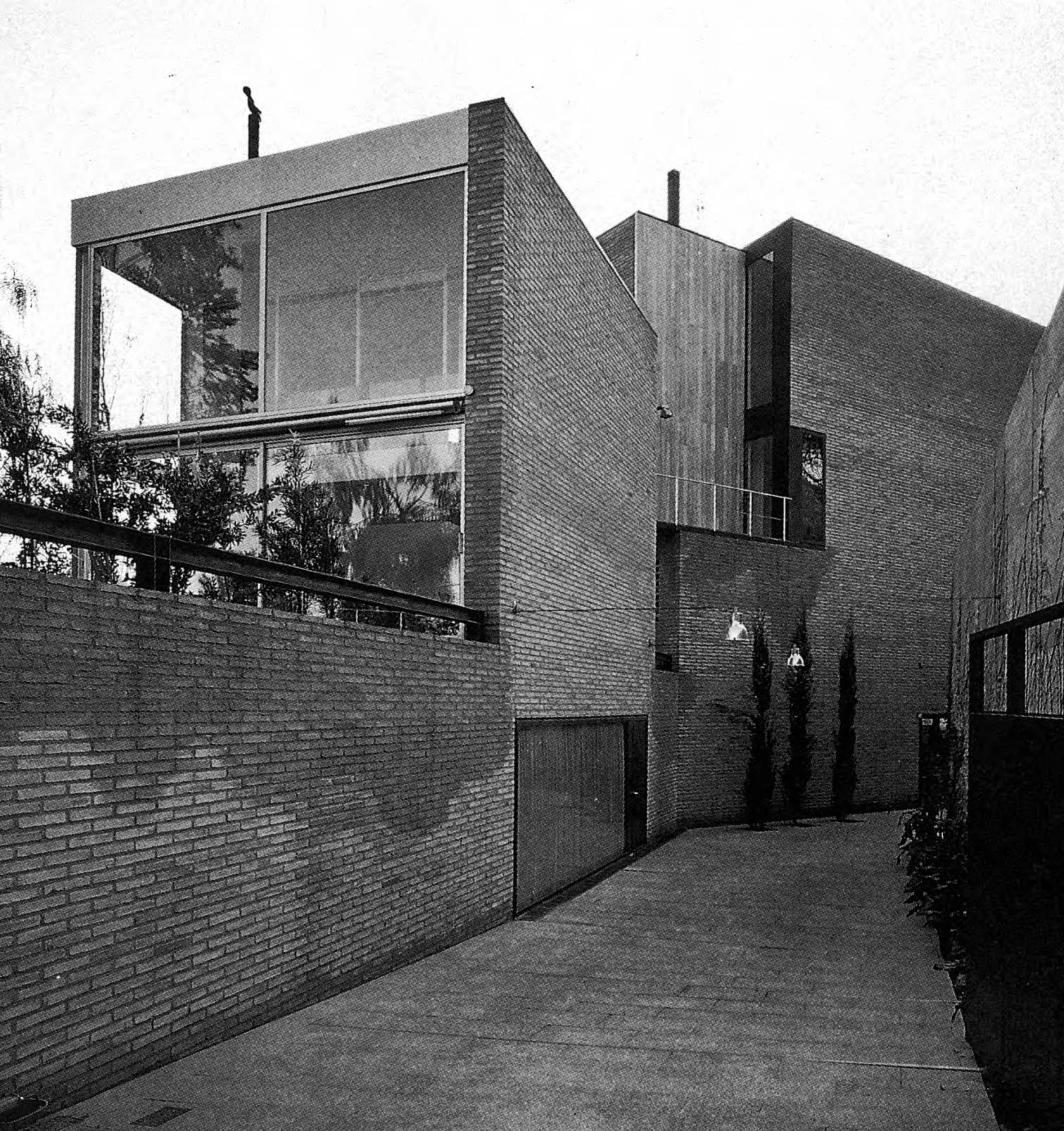
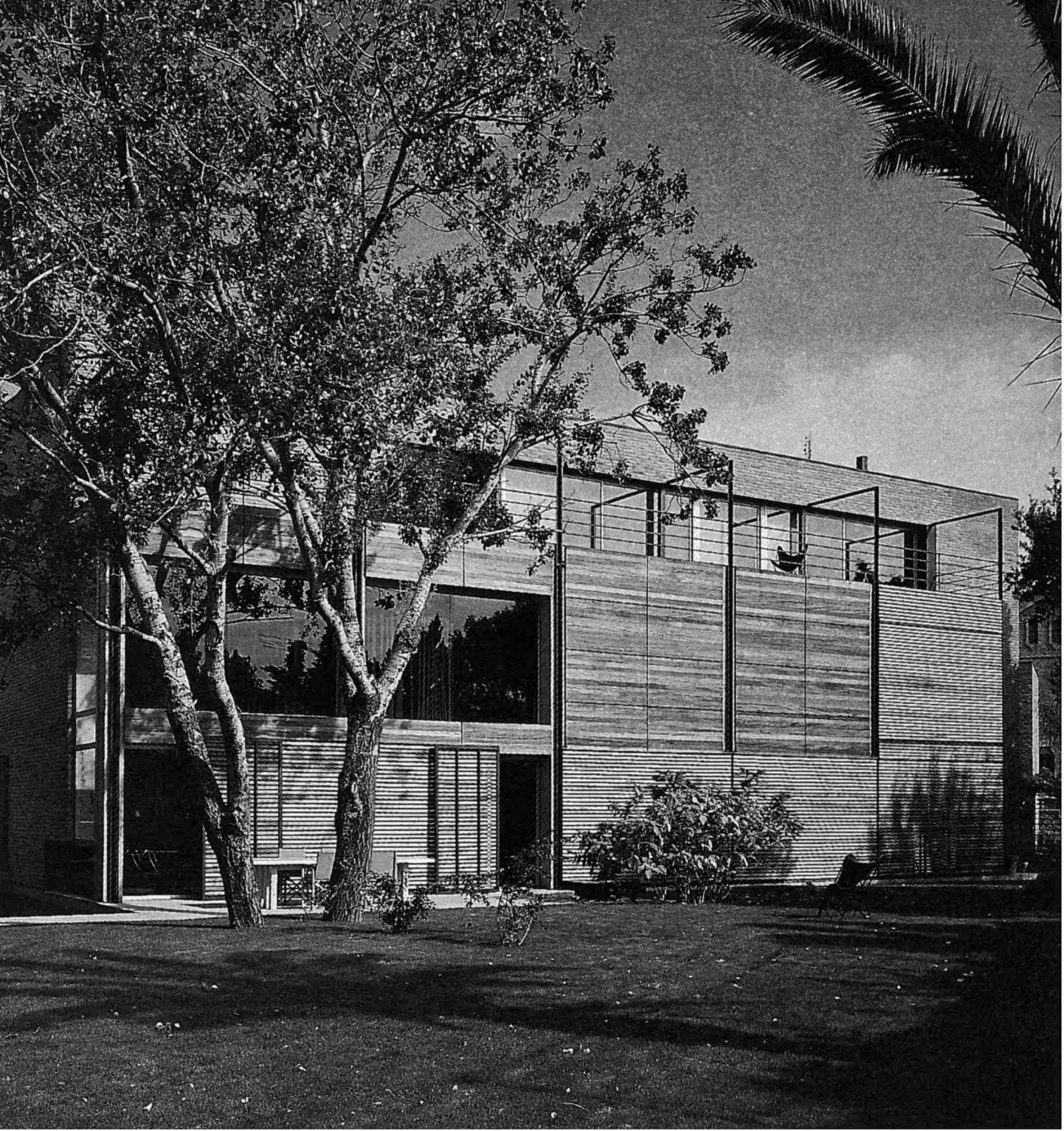
The cubic volume of the guesthouse, a small duplex with an entrance of its own, likewise presents glass facades to the garden and a blind brick wall to the entrance side.
A furniture-container of sorts separates the living room from the longitudinal belt that provides all connecting passages, and a glass ramp links it to the studio.
The interior of the main volume clearly differentiates between common-use and private-use spaces, and between actual living quarters and circulation spaces. The house is organized around a three-level longitudinal belt that is segregated from the plan but provides all connecting passage, both vertical and horizontal. This is separated from the main structure by a ‘container unit’for all domestic functions (library, closet, television set, hi-fi sound system, buffet, etc.), allowing for a truly free and open floor plan. The triple-height space is used as a foyer, with a main staircase fragmented into two inclinations so as to highlight the visual and junctional relationship that exists between ground and first floors.
The master bedroom and its annexes occupy the first floor and form a continuous space that can be divided by sliding panels. The next flight of steps leads to twin bedrooms separated by a bathroom on the second floor.
The swimming pool is attached to the building to maximize garden space and to visually connect it to the living room.
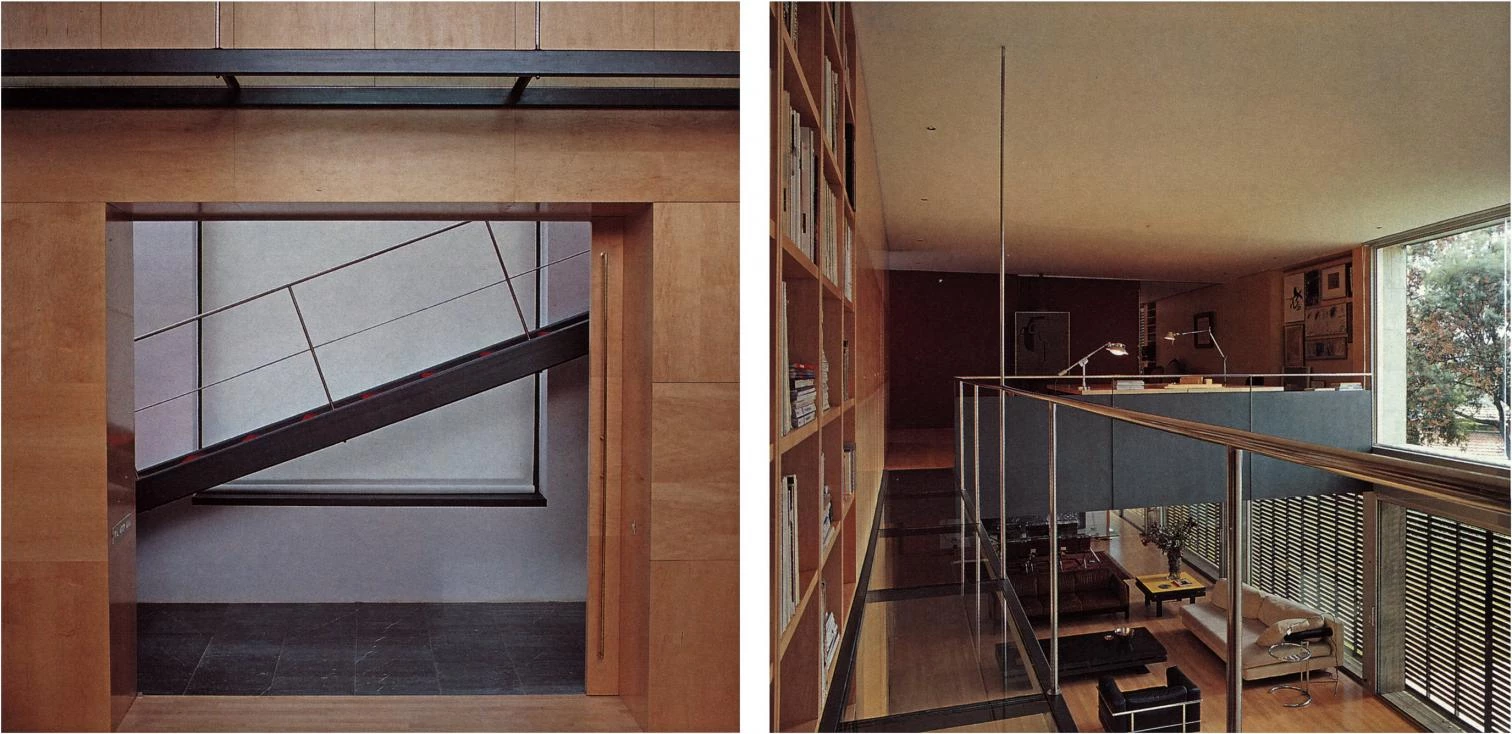
Clientes Clients
Tonet Sunyer y Teresa Ramallal.
Arquitectos Architects
Tonet Sunyer & Jordi Badia.
Colaboradores Collaborators
Silvia Martinez (arquitecta / architect); Lluis Carreras, Susana Lloret (interioristas / interior designers).
Fotos Photos
Ferrán Freixa.

