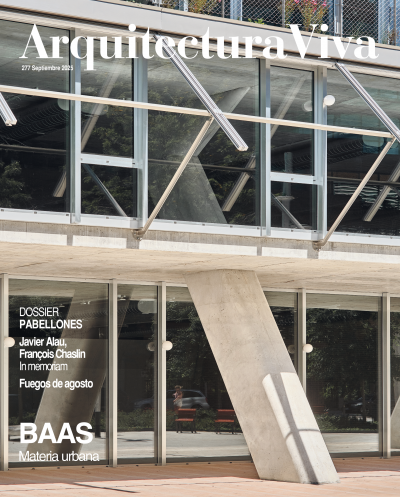

(Barcelona, 1961)

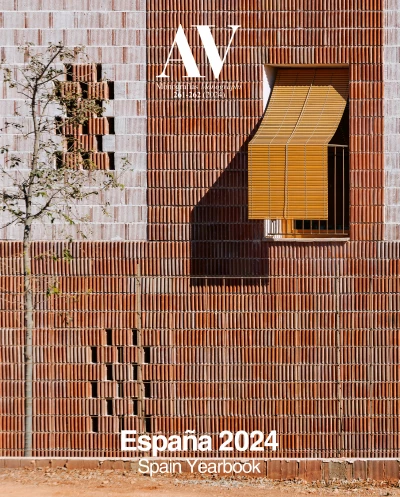
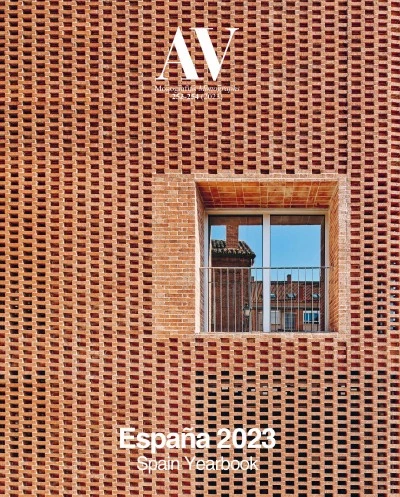
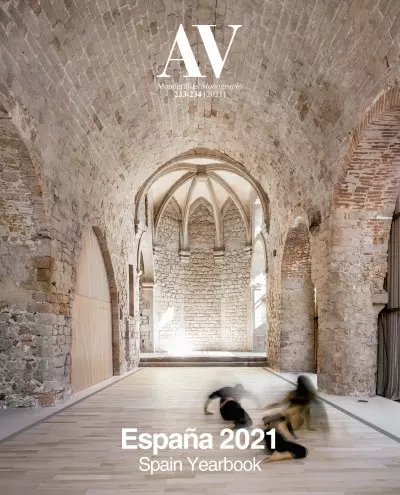
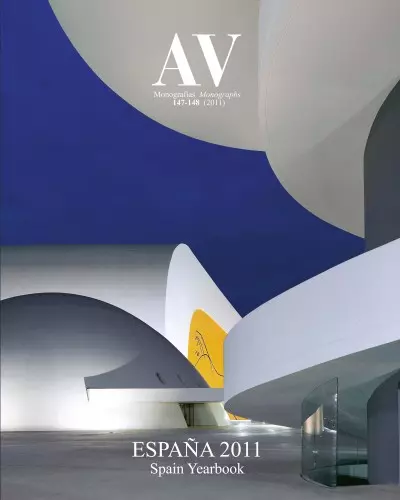
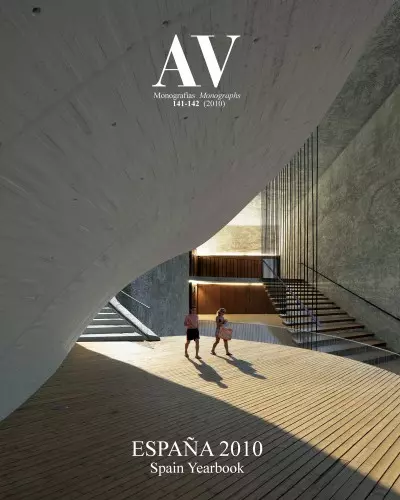
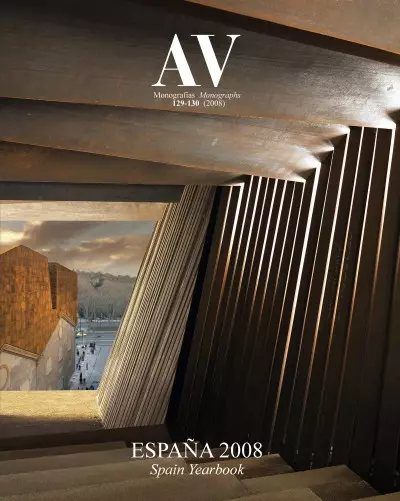
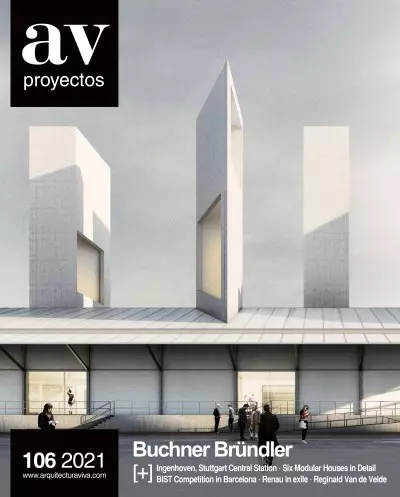
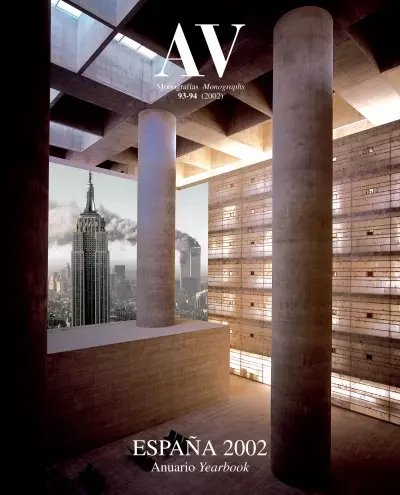
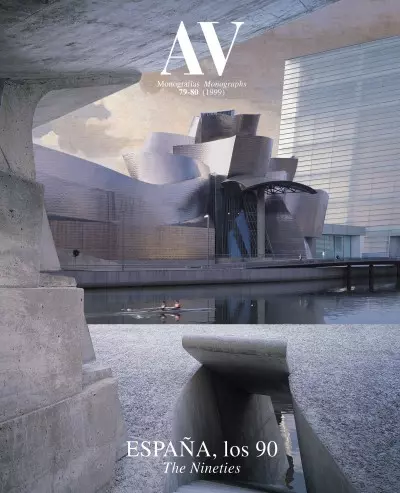
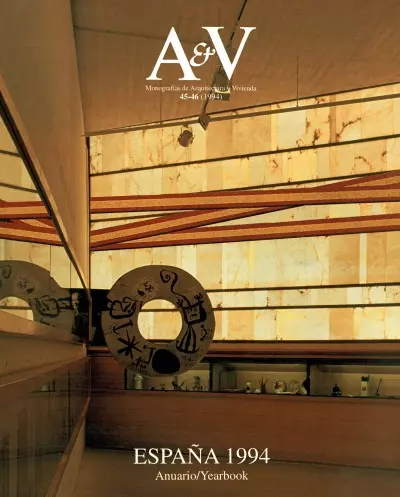
At the corner of a block located in the Catalonian city’s Eixample, a new construction adopts a stepped section to let its work spaces benefit from planted terraces. Automated canopies protect the facade looking toward the access square, while the ex
Vaillo + Irigaray and BAAS Arquitectura have together won the restricted competition to build a higher conservatory of music and dance in Castellón de la Plana. The ‘campus’ embraces a large open inner space. This garden is intended as a place for in
Located at Carrer de Pallars 180, in Barcelona’s Poblenou neighborhood, the project sought to give the block a sense of continuity and engage with preexisting elements. A work of BAAS, a Catalan firm led by Jordi Badía, the office building presents a
The project is based on a reflection on the excessive technification and dehumanization of health centers and, as a consequence, the desire to qualify the interior space, endowing it with adequate architectural conditions based on the section, natura
To meet the most convenient size standards for research labs, the project features two structures – one of concrete and another of steel – which offer views of the central atrium. A wrap-around terrace connects the workspaces with the outdoors while
The project undertakes the recovery and conversion of an industrial building from 1920 into a museum, highlighting its special configuration in three sheds and its interior textures, and adding layers that adapt it to a new use. The warehouse was goi
LOCATED IN Barcelona’s industrial belt, the city of Badalona has experienced several fast-paced transformation processes in the last decades. The first one of them occurred during the developmentalism period due to the massive arrival of immigrants
The brief described the objective of raising a volume to preside and give shape to a new square that, surrounded by public buildings and connected with the historic district through a boulevard, wishes to become a new symbolic city center, one that c
Located next to a residential quarter formed by open blocks of recent construction, the plot chosen to raise the municipal morgue of León did not seem at first to be the most appropriate one to house such function. Therefore, to create an environment
This private residence is located in San Gervasio, in a high section of the city of Barcelona, on a lot that used to be part of the nextdoor neighbor’s garden. It comprises two volumes which are aligned with the two streets that front the lot. The la
No architecture is more sustainable than that which withstands the passage of time well, and this is why Jordi Badia seeks to make a timeless gravitas take hold of his works, where everything is molded for the user yet nothing is superfluous. Arquite
Los edificios tienen vocación de durar, mucho más que los programas y no digamos que las modas. Es por eso que Jordi Badia (Barcelona, 1961) piensa que no hay arquitectura más sostenible que la que resiste bien el paso del tiempo, y al aplicar los pr
Since they set up their studio in 2006 – a time marked by the impact of the financial crisis – Arquitectura-G has completed a considerable number of projects while continuing their research and dissemination work in the field. Almost two decades late
The Barcelona practice of Jordi Badia (BAAS), in collaboration with the local firms Grupa 5 Architekci and Maleccy Biuro Projectowe, recently completed the new Faculty of Radio and Television of the University of Silesia in the Polish town of Katowic

