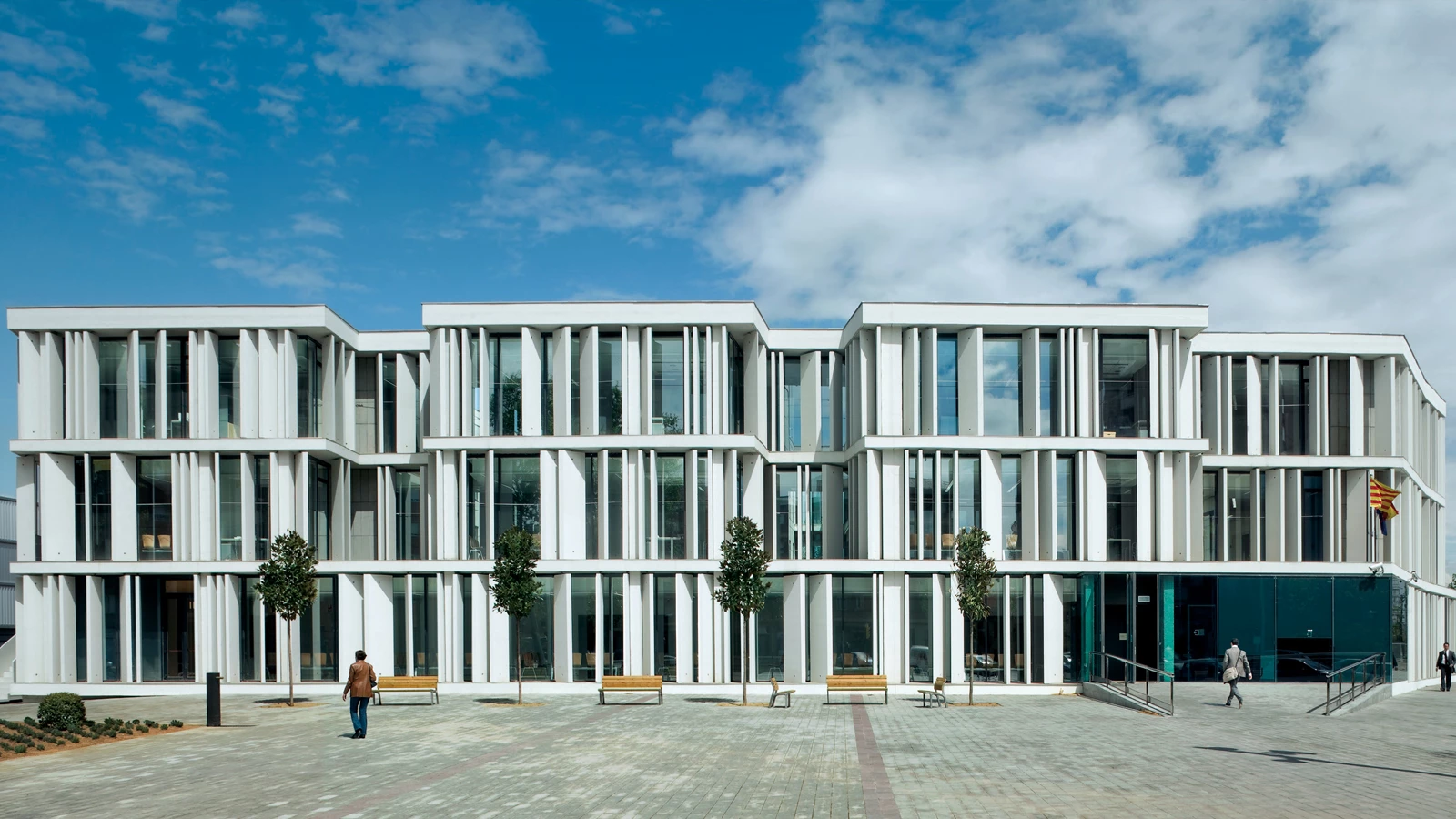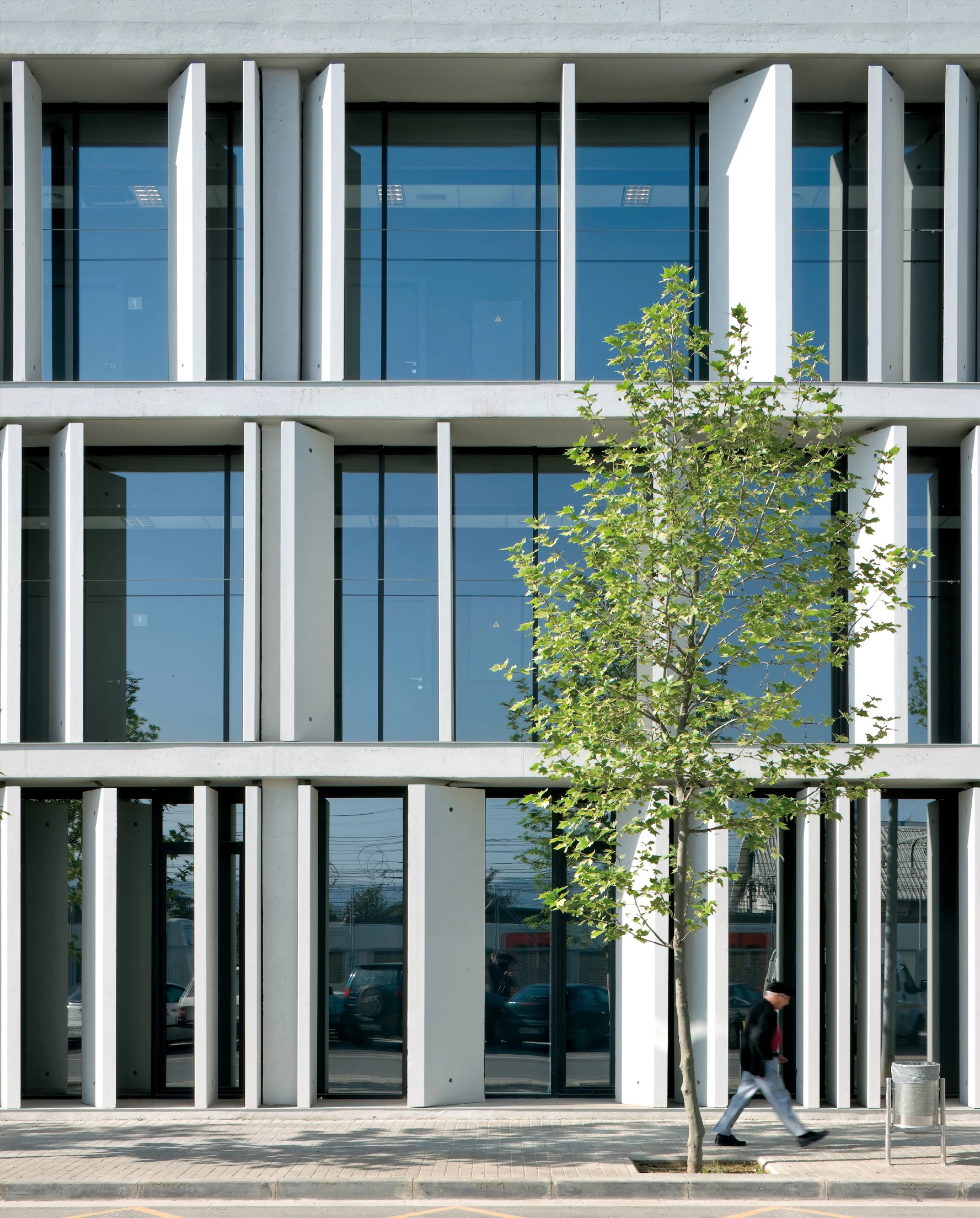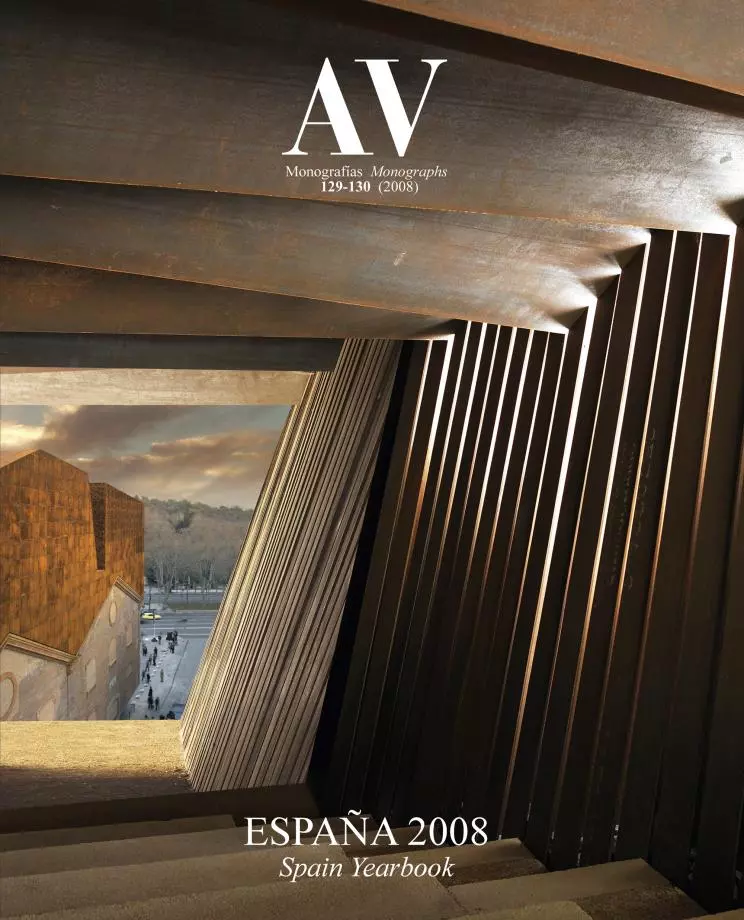Courts, Sant Boi de Llobregat
Jordi Badia- Type Court Institutional
- Date 2007
- City Sant Boi de Llobregat (Barcelona) Barcelona
- Country Spain
- Photograph Duccio Malagamba
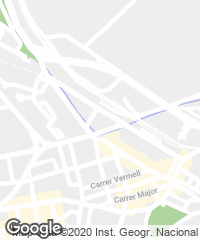
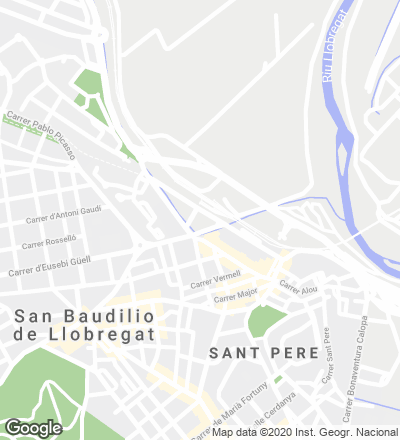
The brief described the objective of raising a volume to preside and give shape to a new square that, surrounded by public buildings and connected with the historic district through a boulevard, wishes to become a new symbolic city center, one that counterbalances the presence of the Town Hall square. The plot is clearly oriented towards the square, because at the rear the railway tracks impede pedestrian circulation.
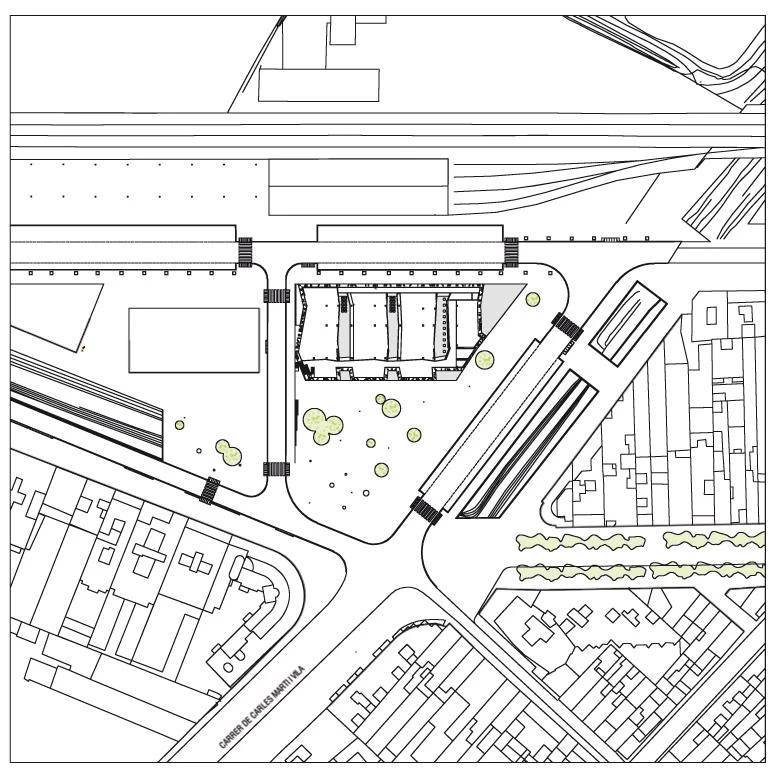
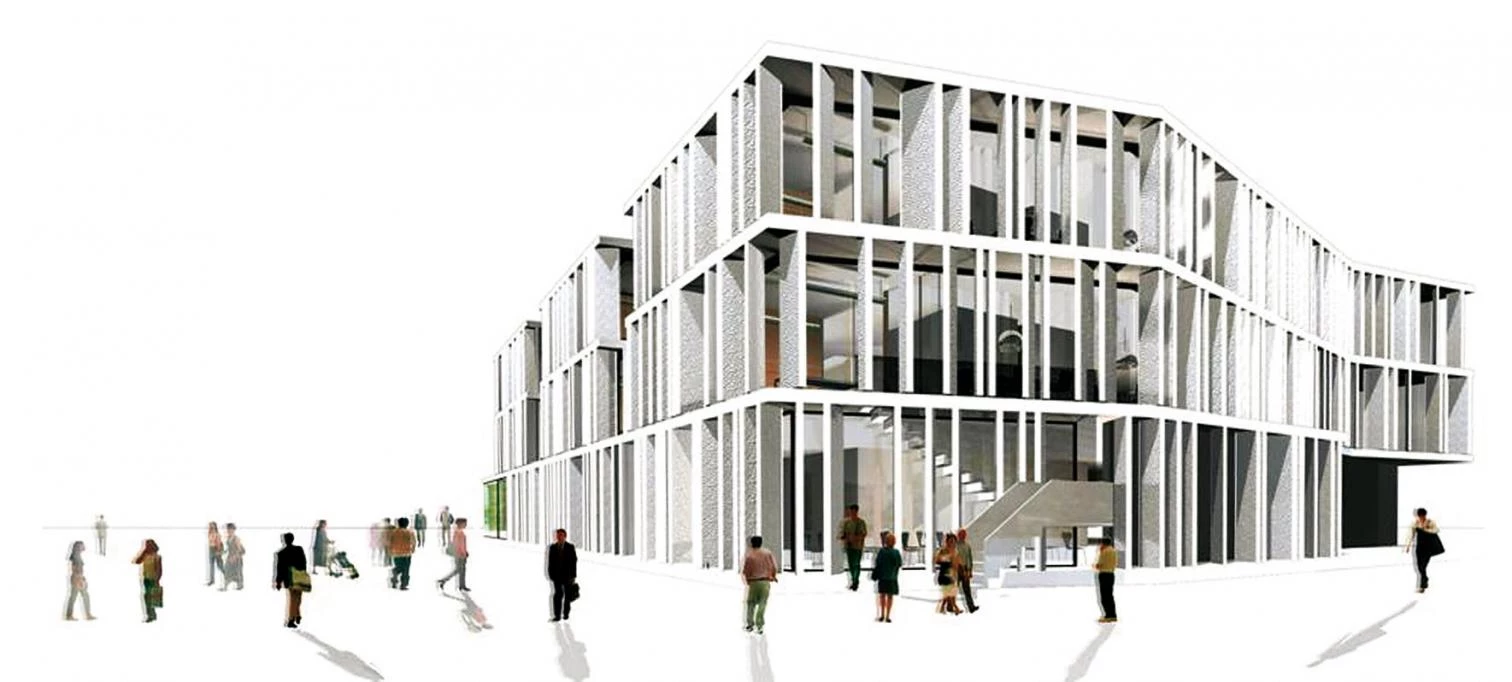
Presiding a new square, the building earns a monumental presence thanks to the large slats along the south facade. The vertical positioning of the slats recalls the books covering the walls of the court offices inside.
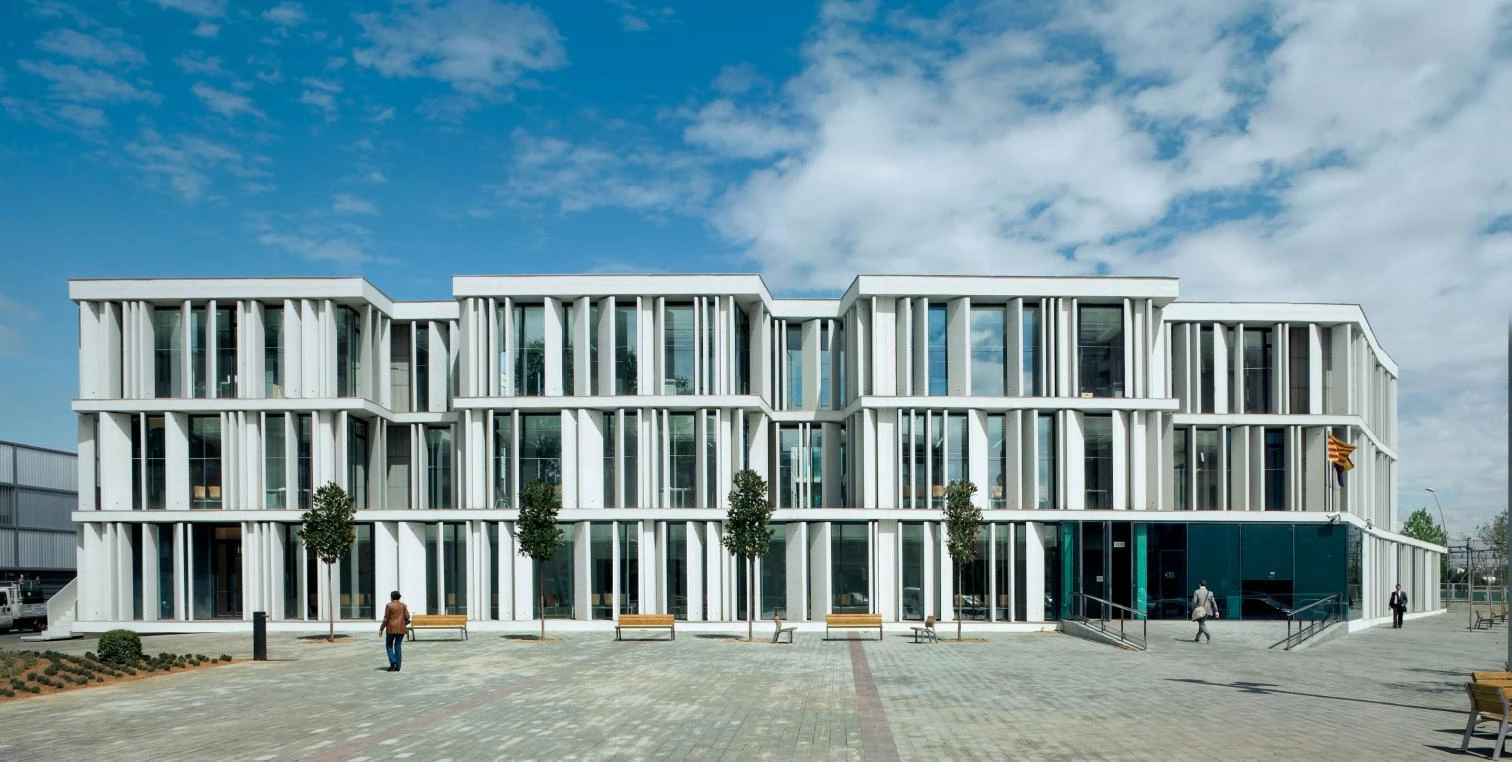
In this way, the design opens up the waiting hall – which becomes the most representative part of the building – to this new plaza. The proposal takes as point of departure three ‘bars’ that rest on a plinth, separated from one another by three courtyards that, through large skylights, illuminate the ground floor lobby. The latter performs as a hinge for all the public access pieces and their communication cores. The plinth contains the halls for hearings, the more public part of the program, and the upper bars accommodate the court offices, one per hall. Four vertical cores, one per corner, guarantee the good performance of the building, each one serving specific communication paths: general public, judges, staff... The court of marriage and the registry office open up to the rear street seizing its entire front, thus asserting its relevant role in the shaping of the urban facade and the public space.
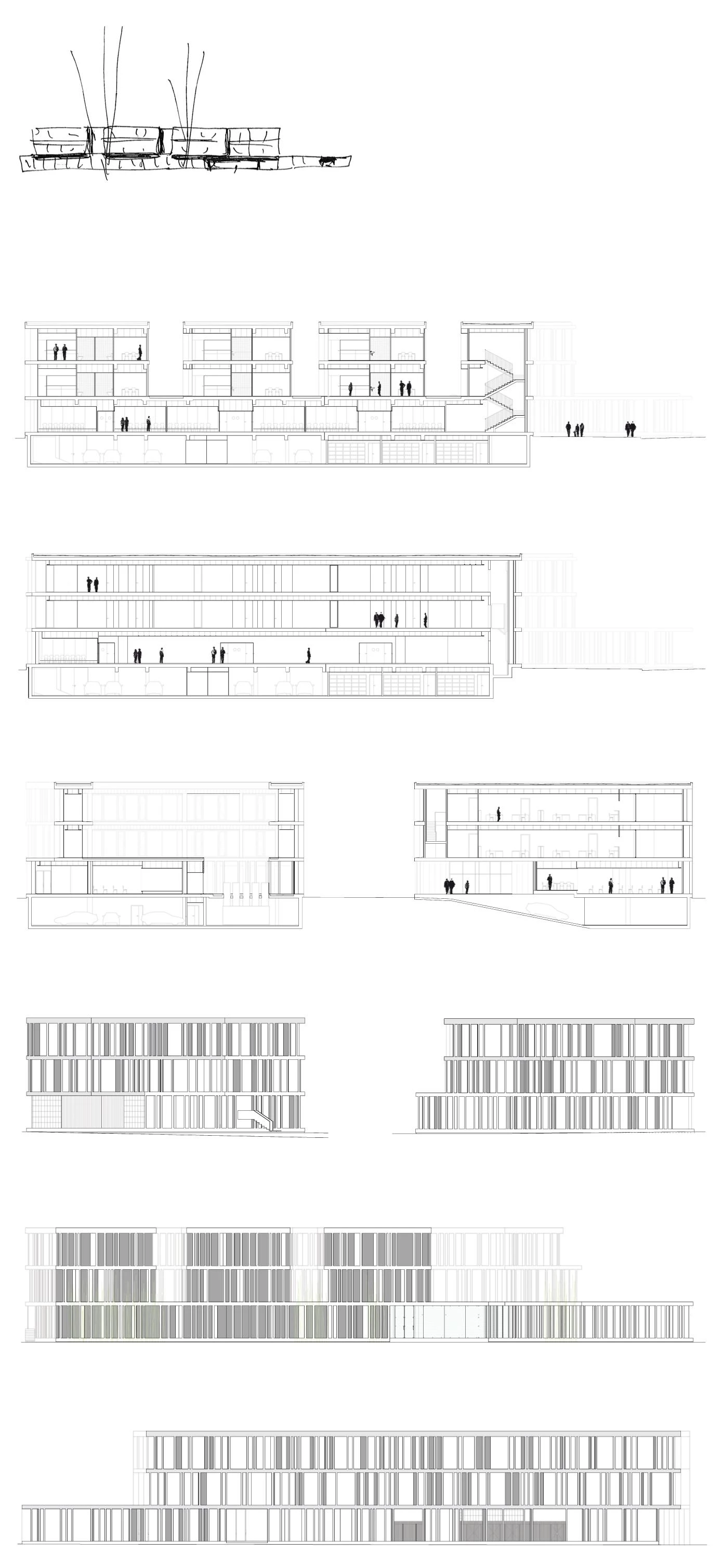
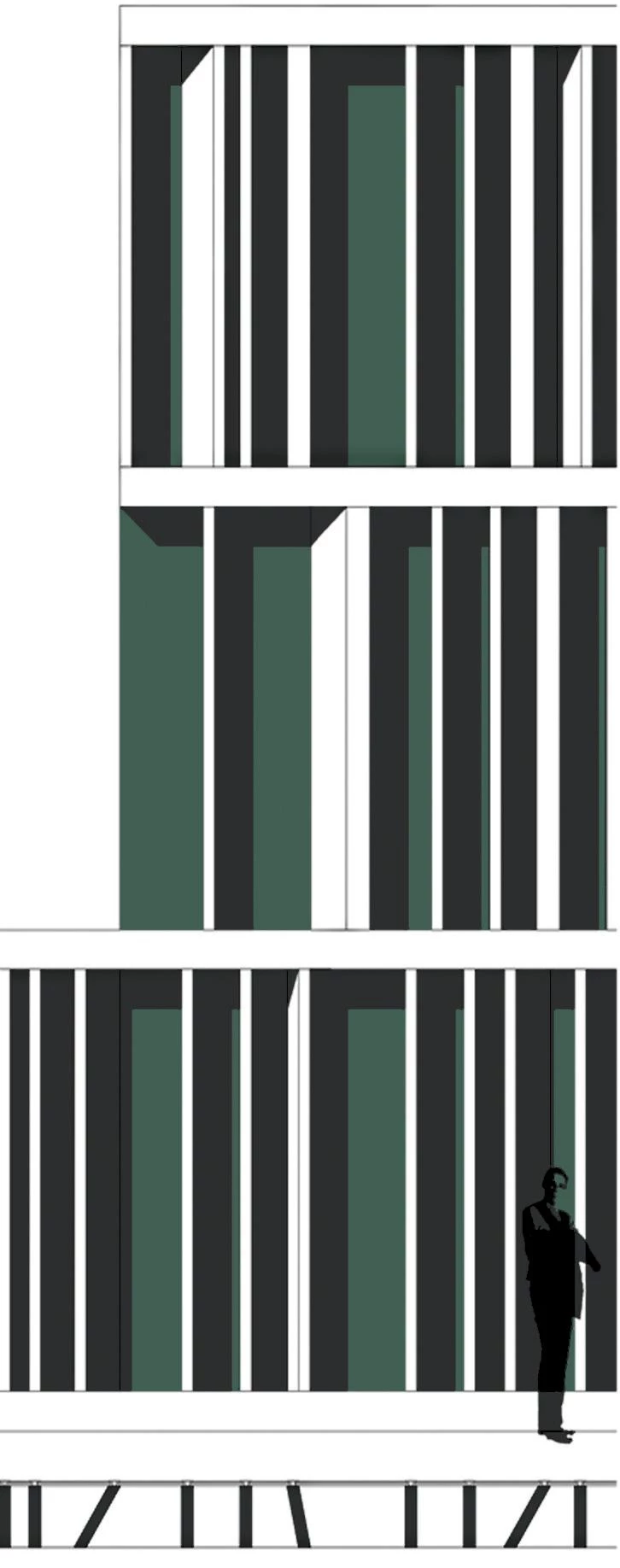
A continuous skin of white concrete slats with different separations and inclinations evens out the facades; the slats filter the views from the street whilst allowing a maximum transparency from the interior.
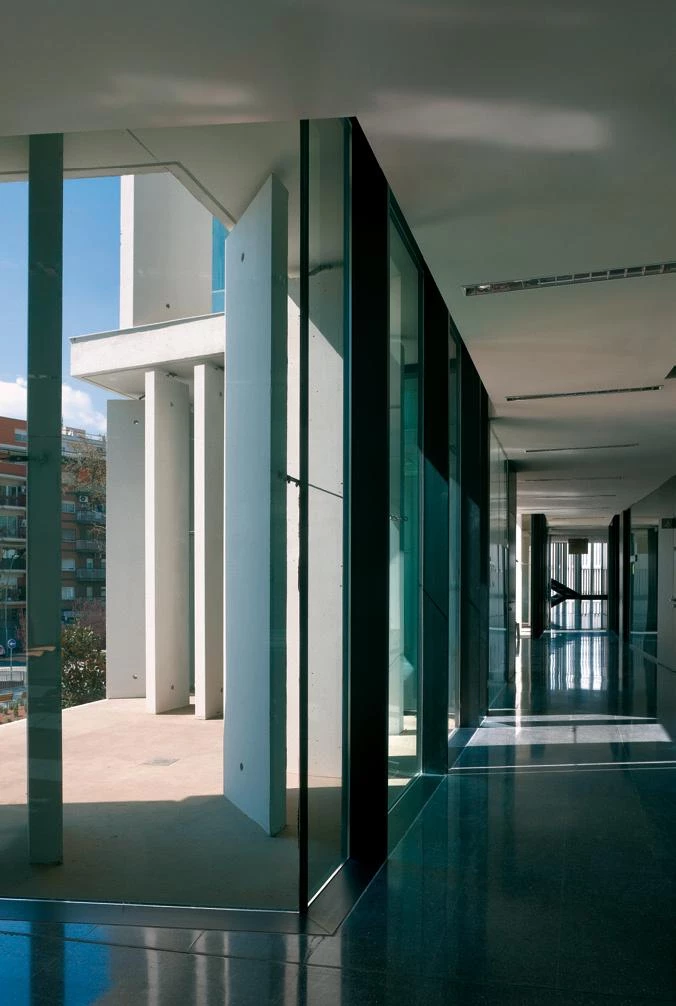
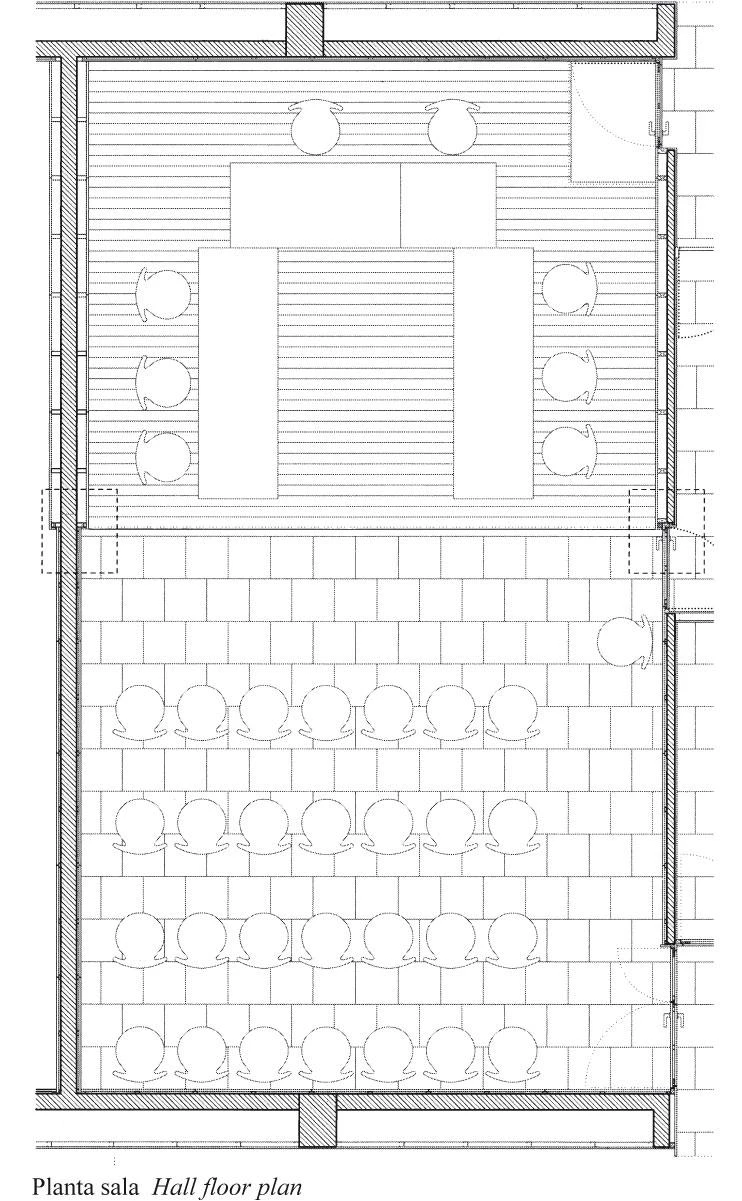
The exterior volume, of very simple design, takes as departure point the image of the bars placed on a plinth, and is deliberately blurred with a continuous, unifying skin, whose markedly vertical character brings out the piece. This verticality is achieved thanks to large white concrete slats that filter the views from the exterior while permitting maximum transparency from the interior. The slats are placed with different separations and inclinations; this gives the building a certain dynamism – courts of justice must be perceived as active, agile systems –, guides users and frames specific views of the surroundings.
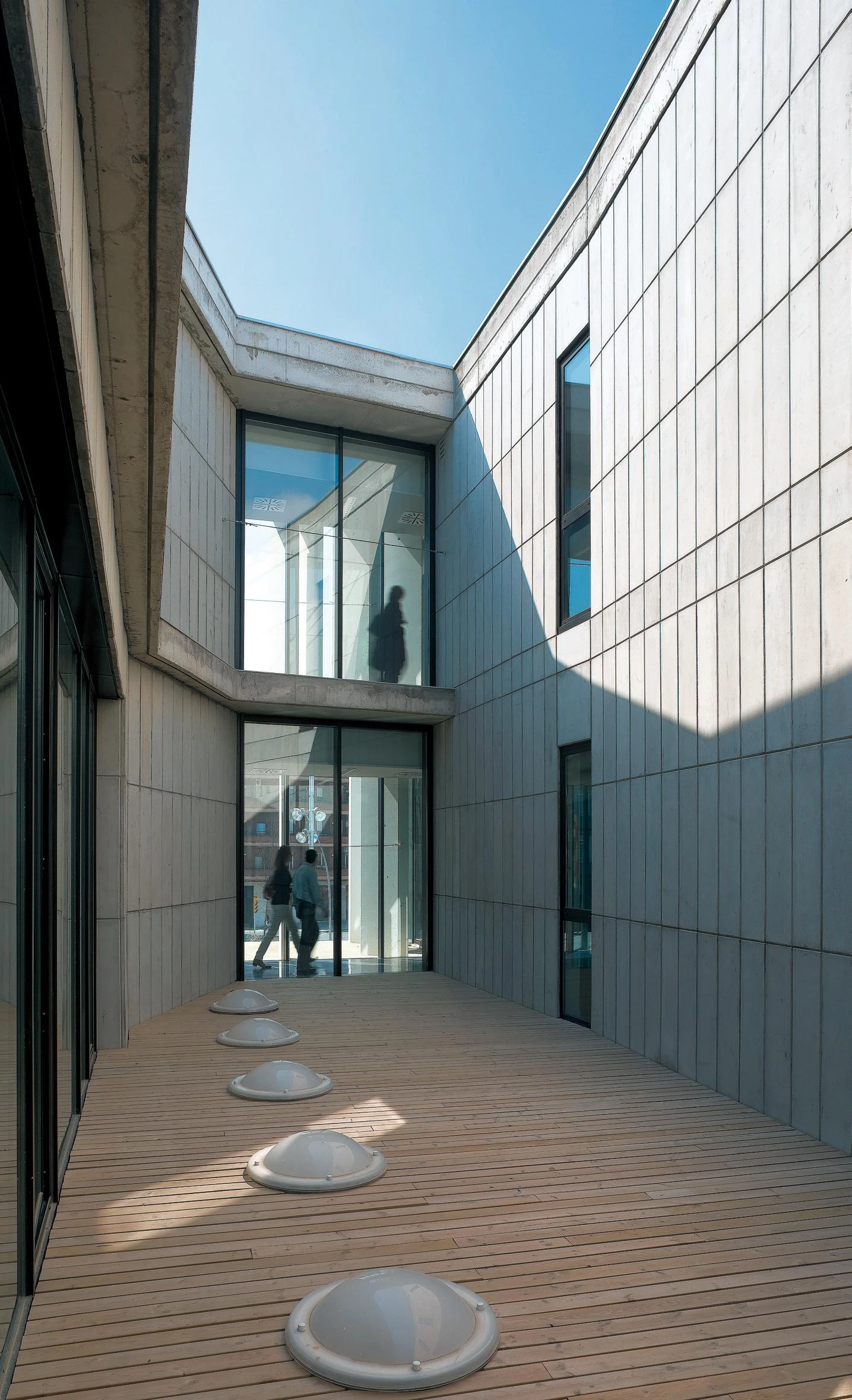
The building is formed of three bars that sit on a plinth and are separated from one another by the courtyards that illuminate the lobby on ground floor; four vertical cores located in the corners organize the circulations.
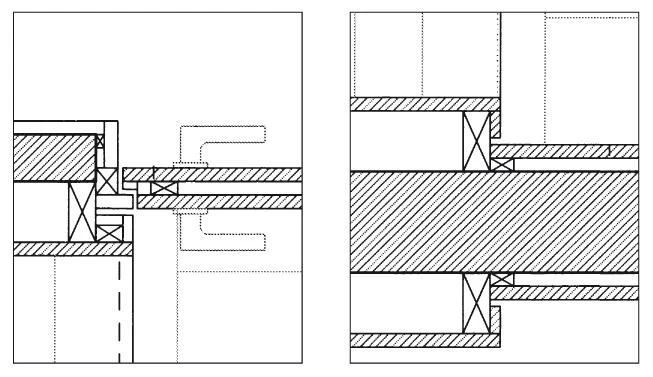
In this way, the image of the facades changes depending on where the observer stands: in perspective the volume is opaque and solid, whereas up close it is lightweight and transparent – as justice must be in the eyes of citizens. The use of colored glass surfaces in specific parts of the building allows identifying some uses of the program and highlights the changing image of the piece. Along the rear facade, sunlight comes in through the courtyards, illuminating the concrete slats from the interior.
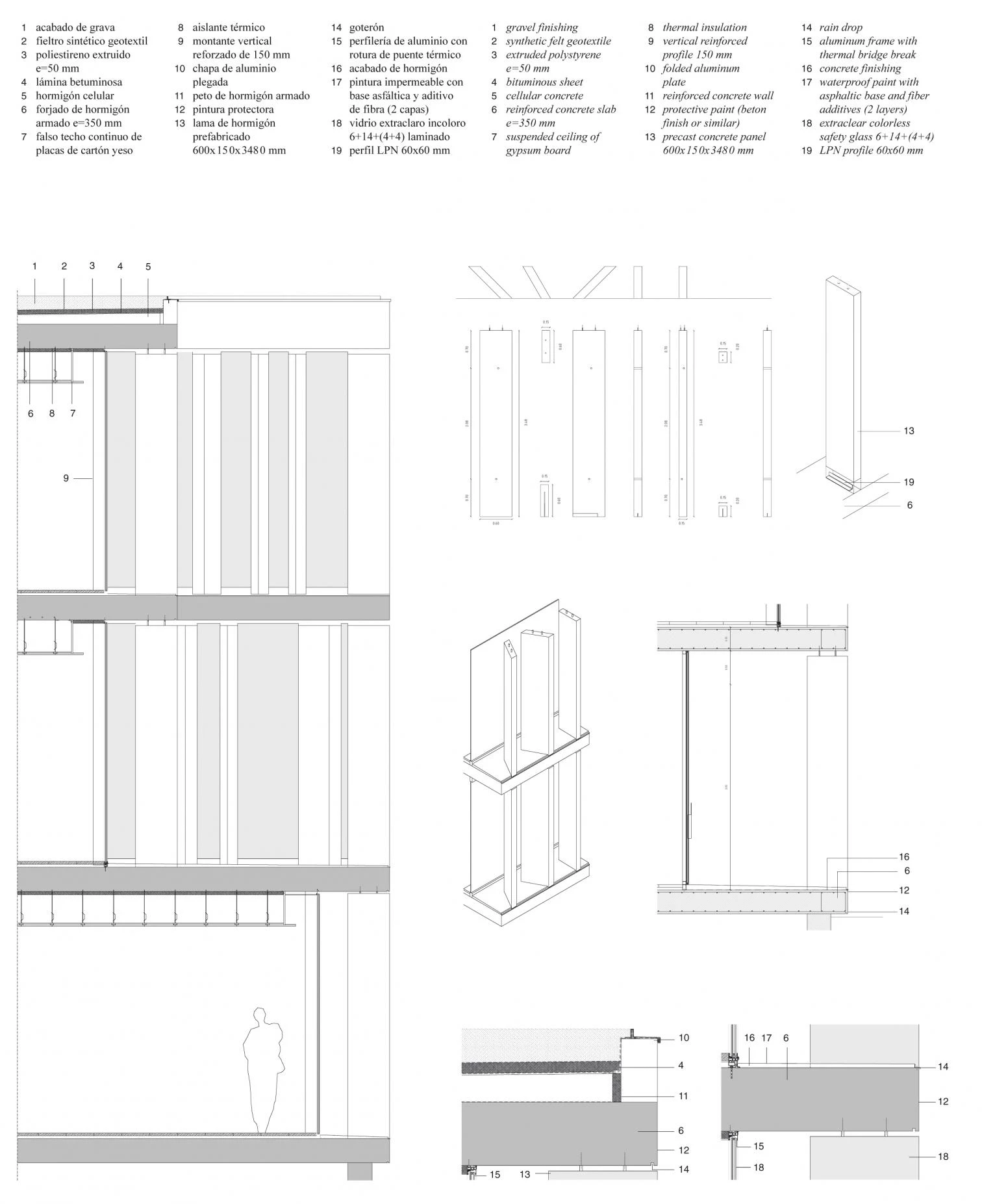
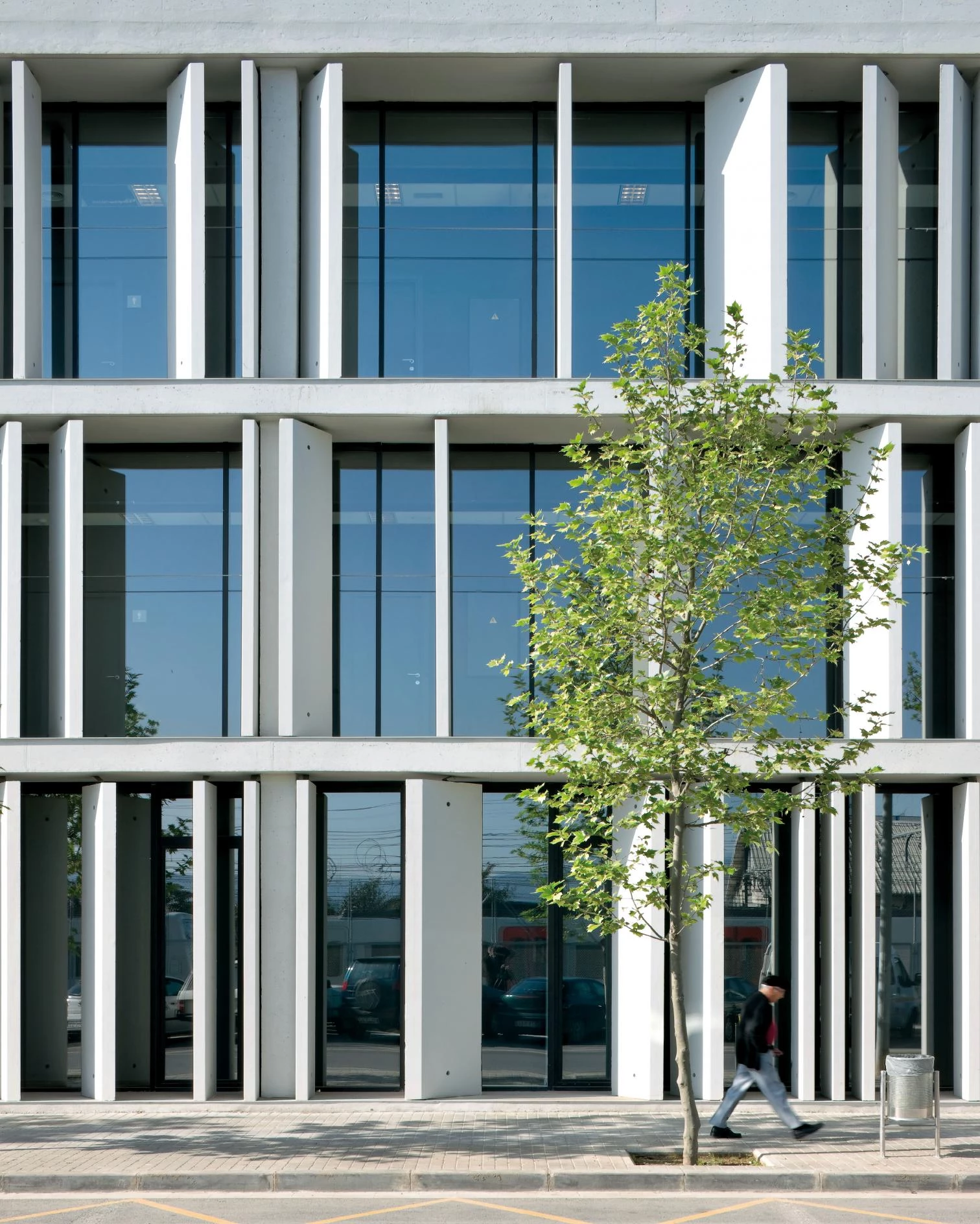
Cliente Client
GISA. Departament de Justicia. Generalitat de Catalunya
Arquitectos Architects
Jordi Badia
Colaboradores Collaborators
Jordi Framis, Rafael Berenjena, Sergi Serrat, Marcos Catalán (arquitectos architects); Francesc Belart (arquitecto técnico quantity surveyor)
Consultures Consultants
Eduard Doce (cálculo estructural structure calculation); Consulting Lluís Duart (instalaciones mechanical engineering)
Contratista Contractor
Frapont (madera woodwork)
Fotos Photos
Duccio Malagamba

