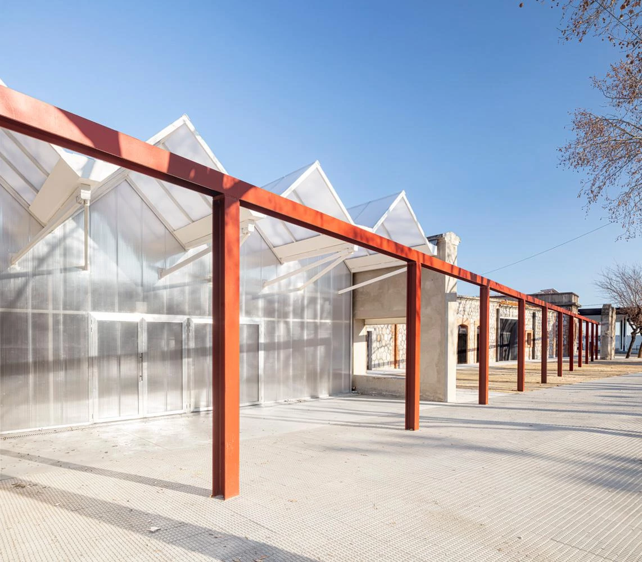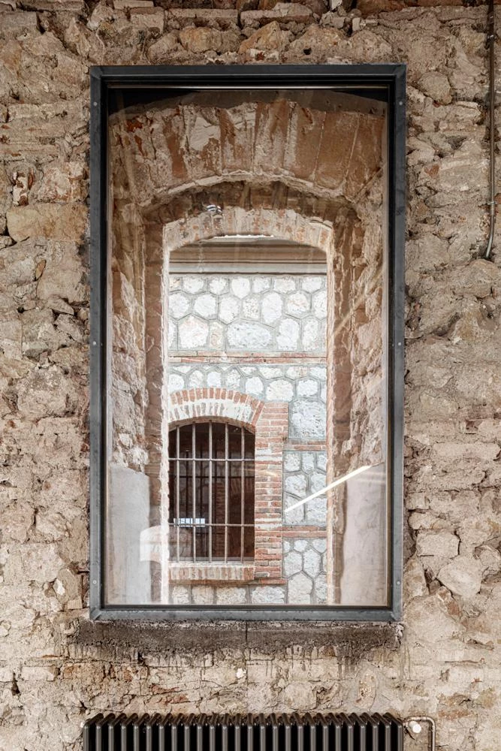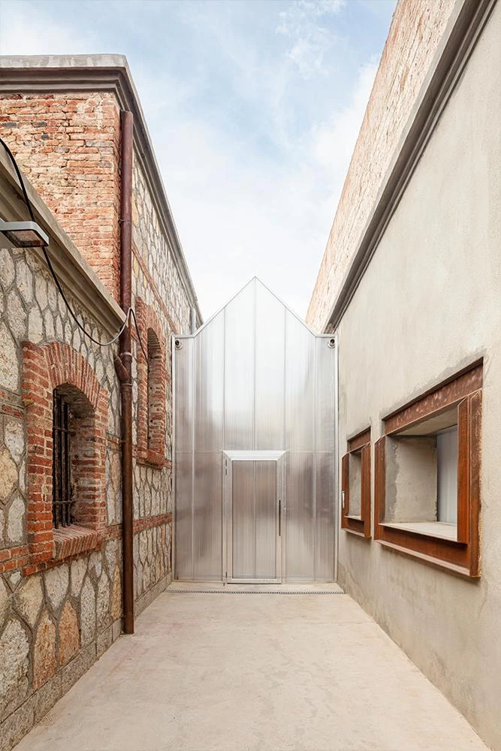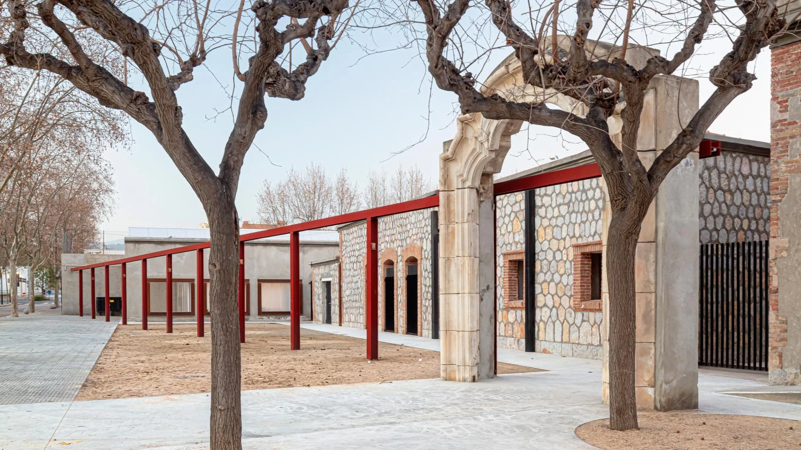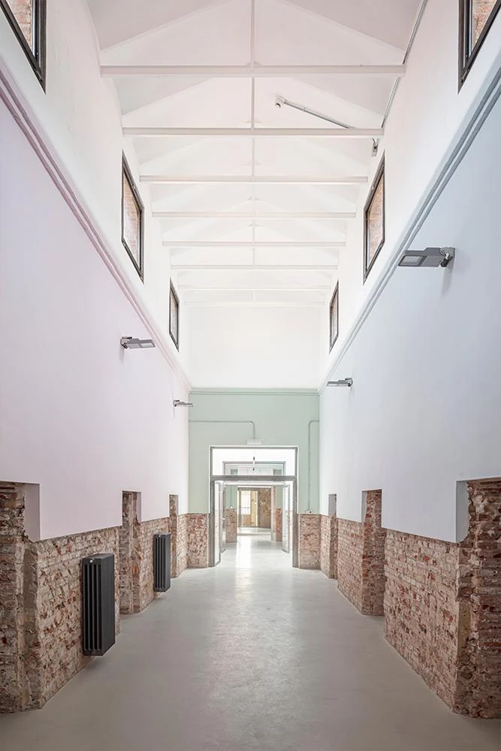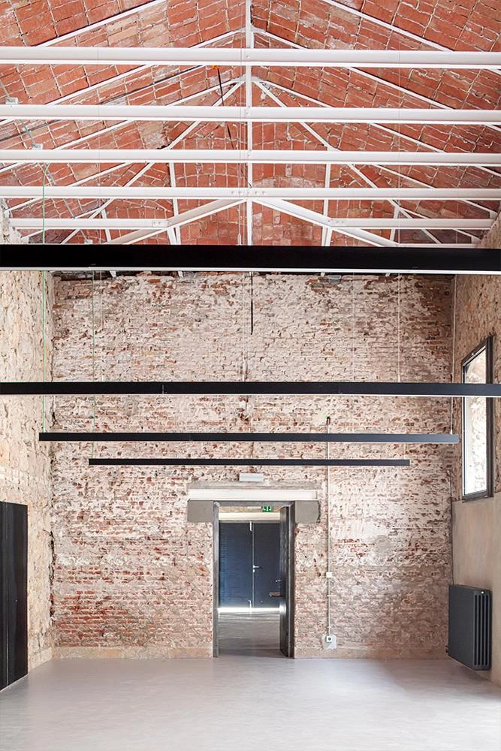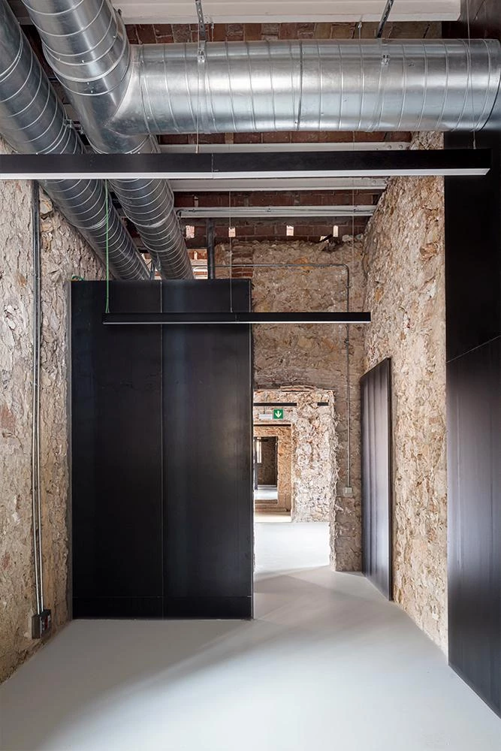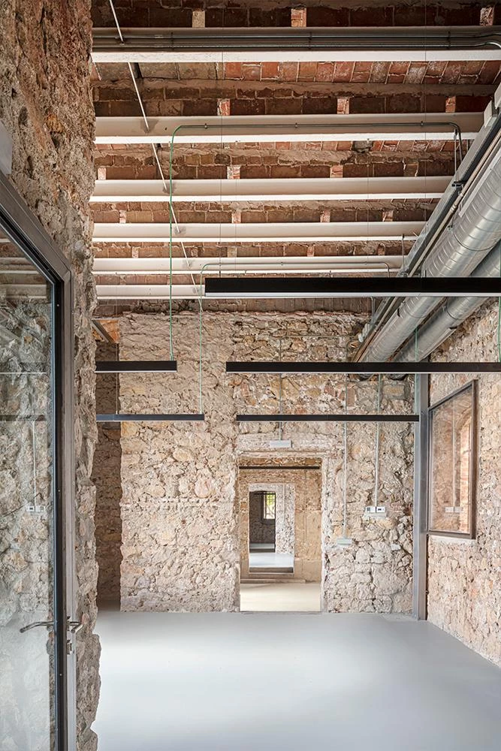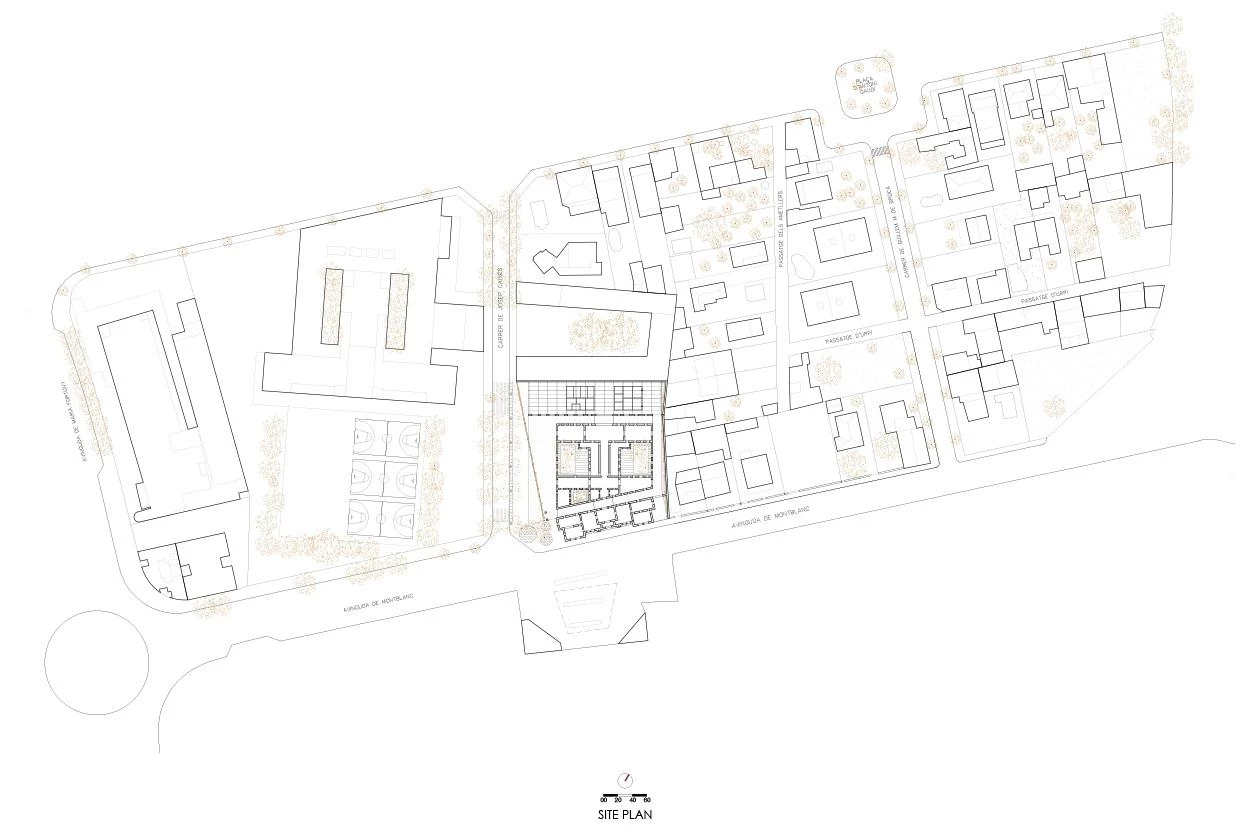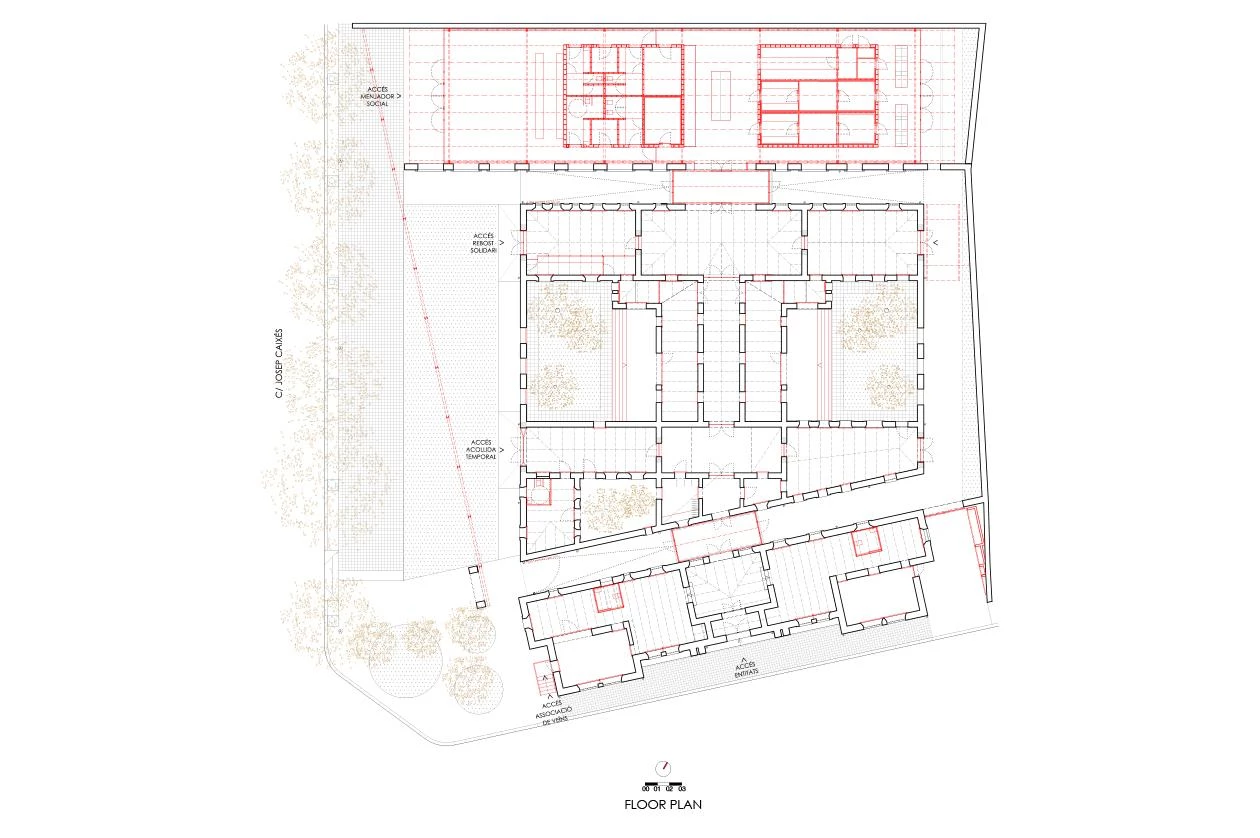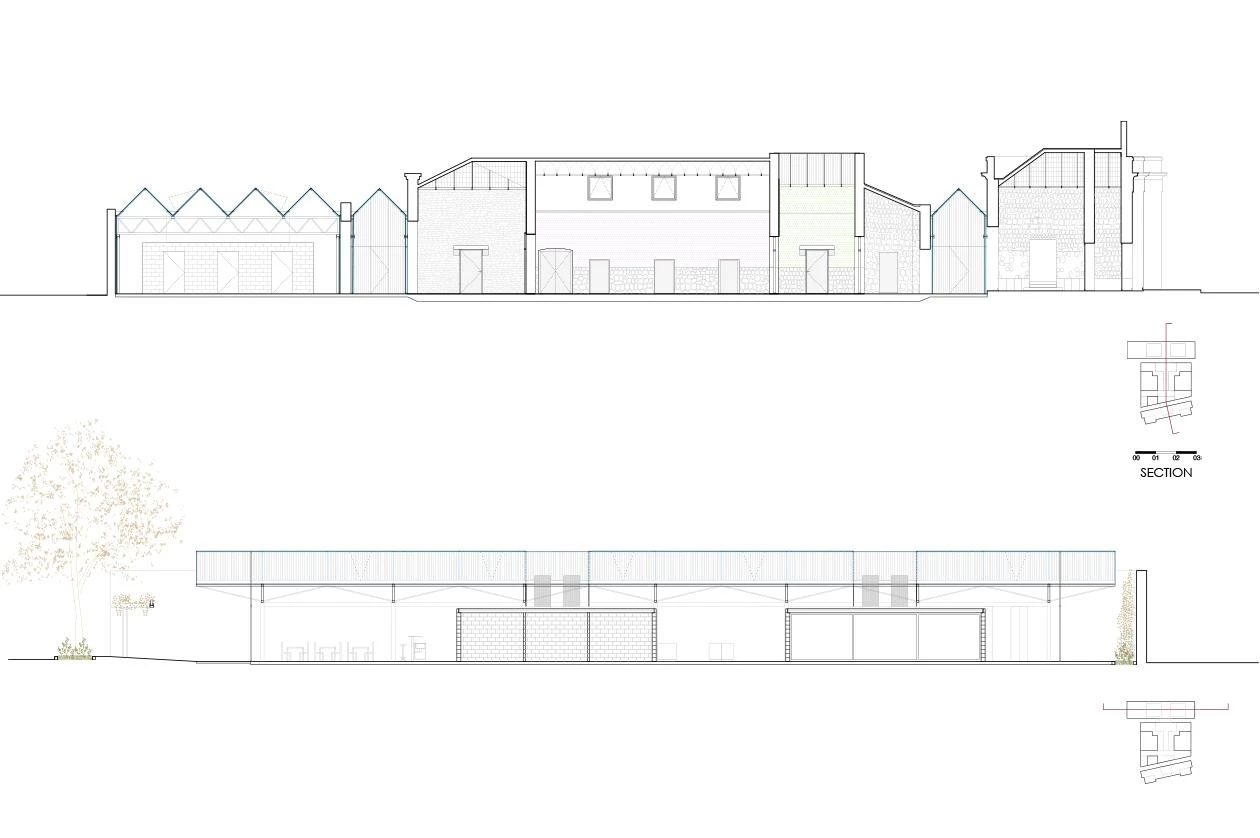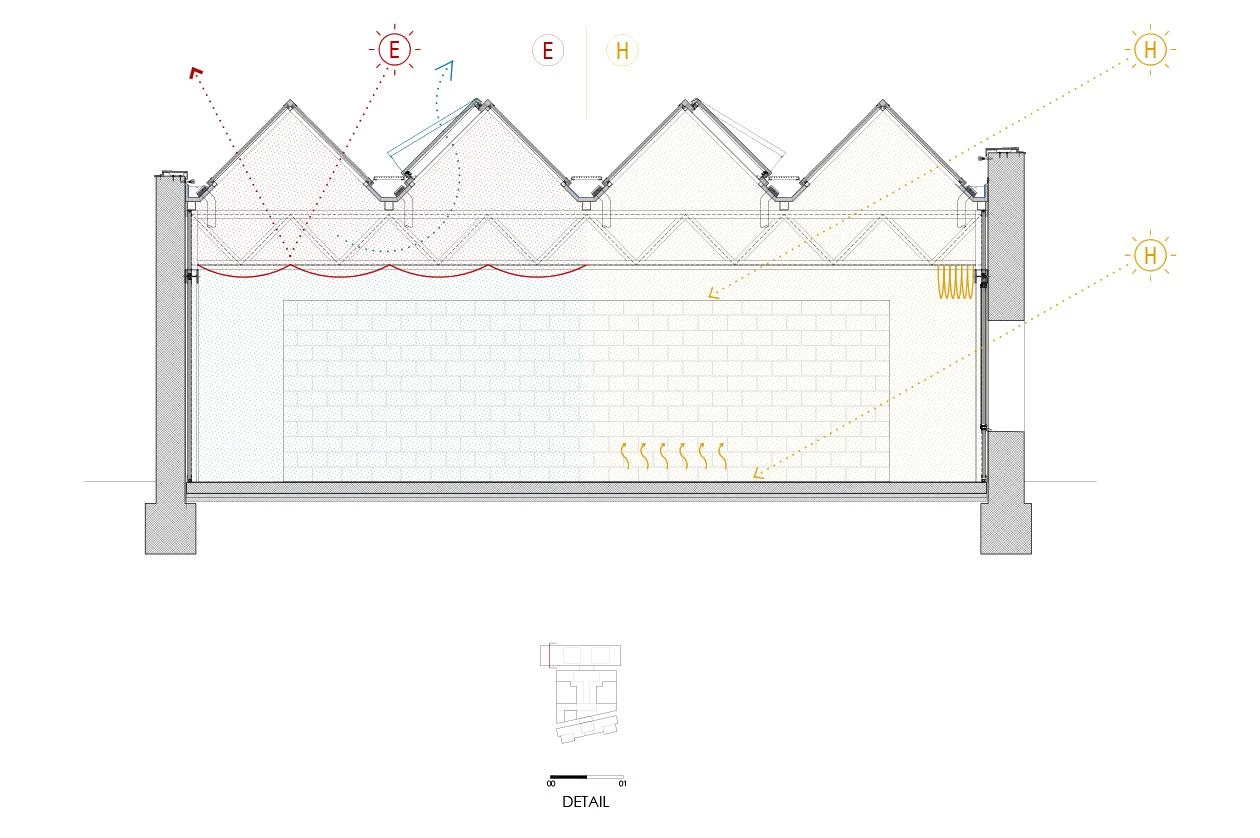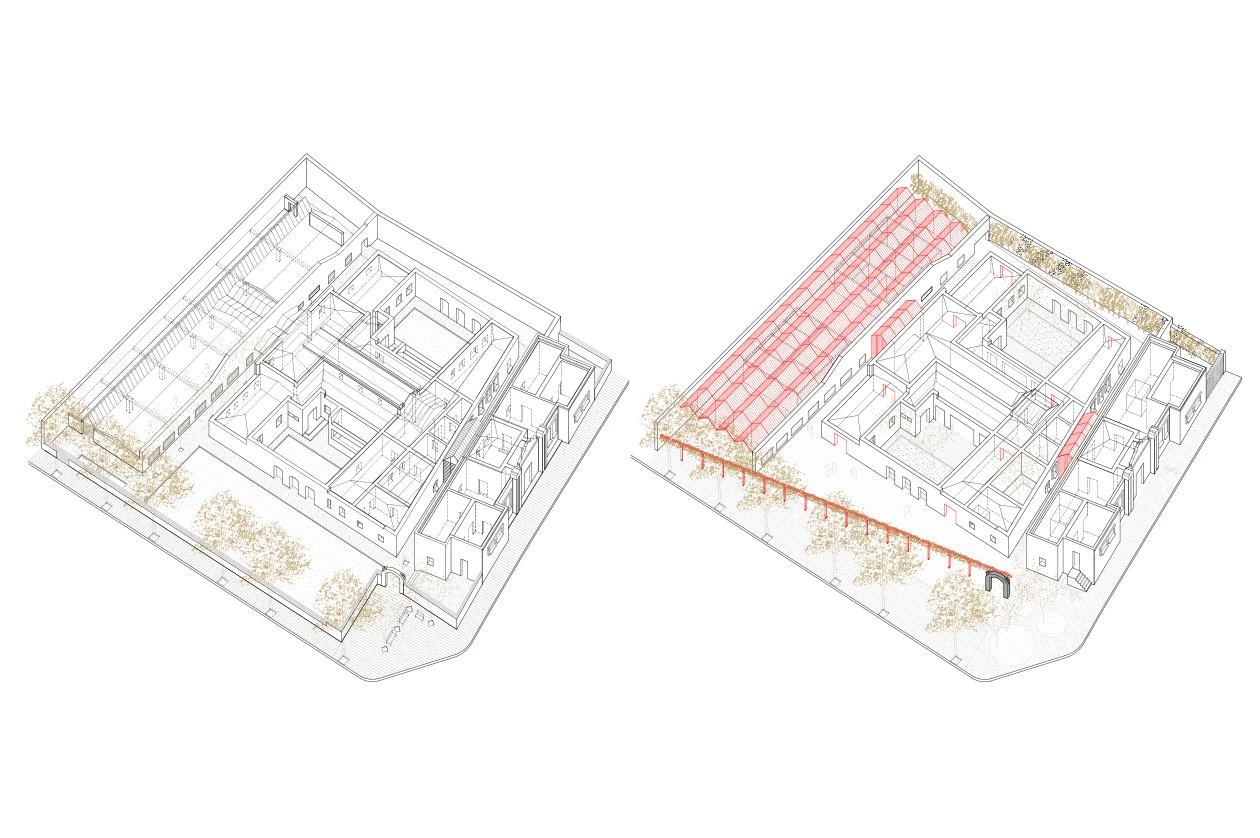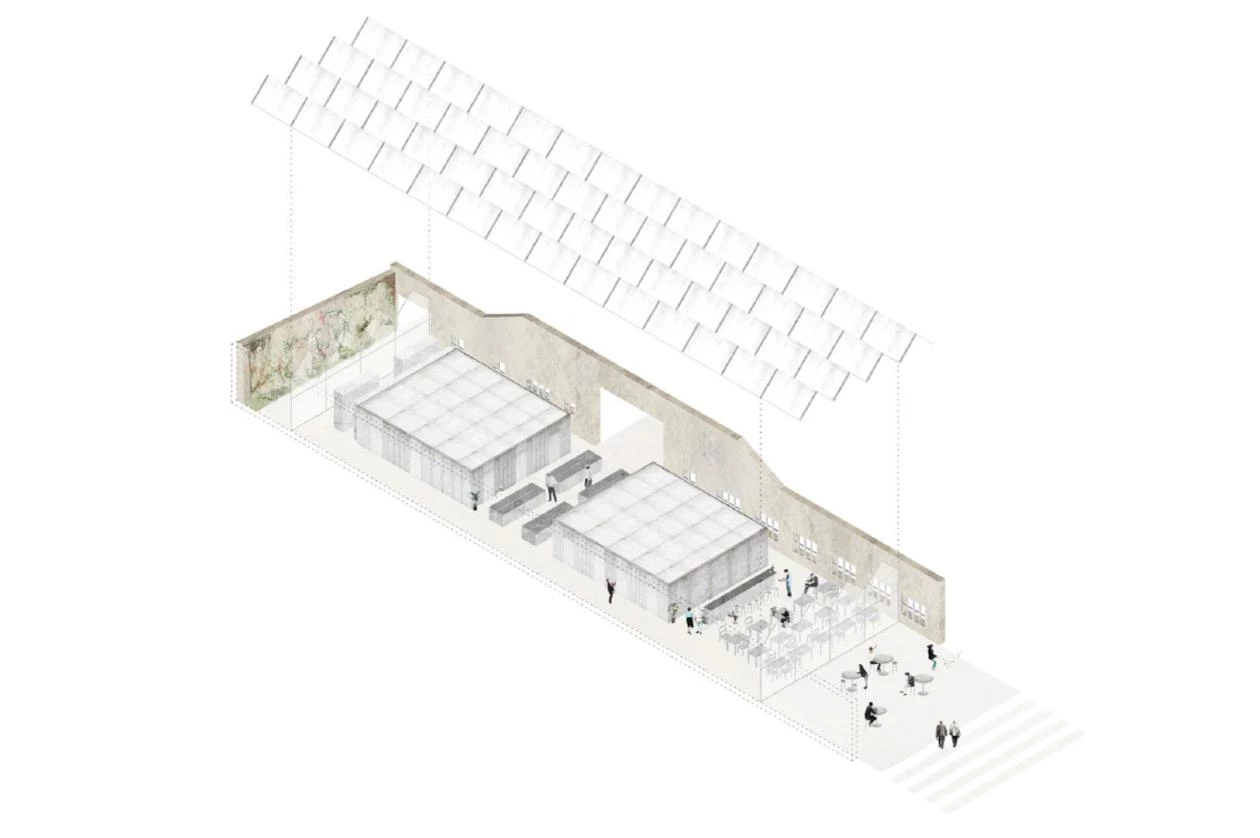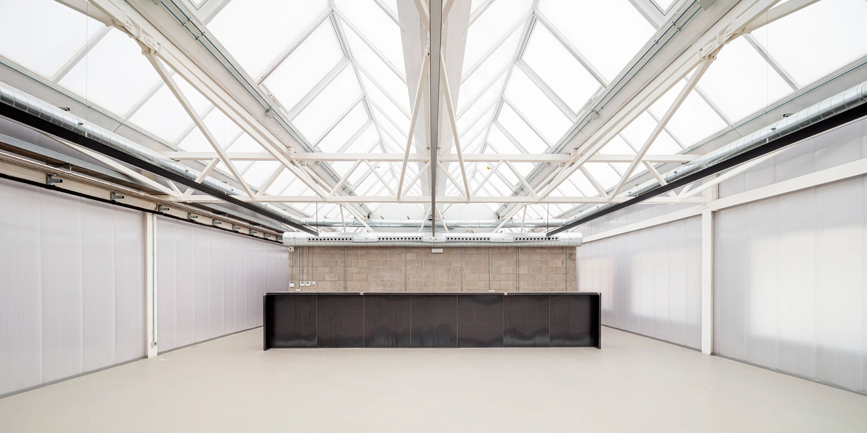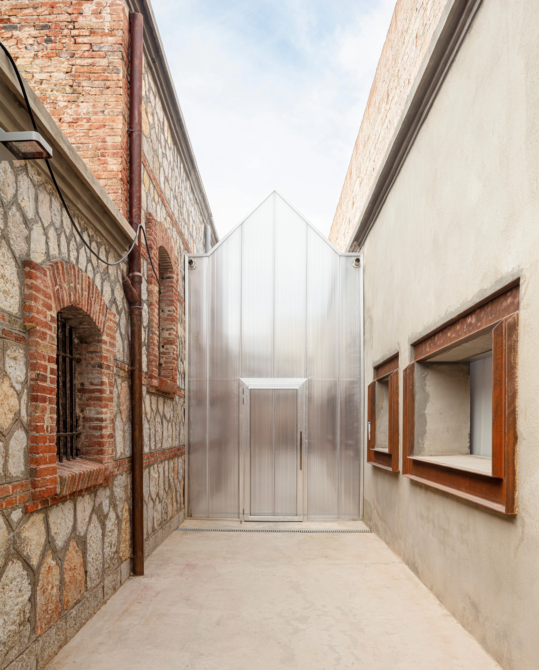El Roser social center in Reus
Josep Ferrando Architecture Gallego Arquitectura- Type Refurbishment
- Date 2021
- City Reus (Tarragona)
- Country Spain
- Photograph Adrià Goula
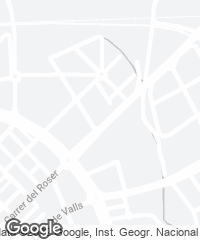
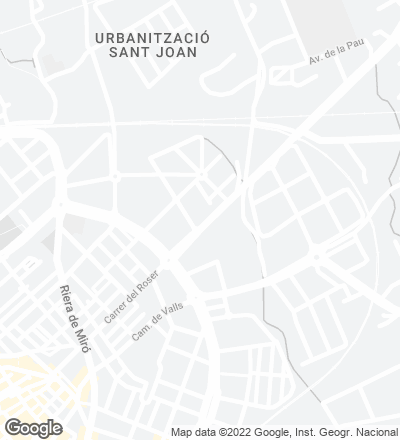
The preventive detention center of Reus, built in 1929, was turned into a school in 1979. Establishing a dialogue between different layers of time and different strata of hidden constructions, the intervention carried out by Josep Ferrando Architecture (José Ferrando Bramona & David Recio Muniesa) and Gallego Arquitectura (Xavier Gallego Seuba) adapted the building to accommodate a shelter for homeless people, a soup kitchen, and a community center. The project respected and brought back the original construction, unveiling its old structure and period typology, concealed for years years, with the intention of giving an image of austerity. The floor is H-shaped, embracing two courtyards and presenting new transversal openings. The scheme eliminated the wall that delimited the penitentiary building’s yard, turning this into a public space for the city. A slender steel structure is a reminder of the wall that is no longer there. The thermal inertia of the old structures was harnessed. The refurbishment of the building – listed as a BCIL (Cultural Asset of Local Interest) as well as in the Inventory of Catalonian Architectural Heritage – is one of the works shortlisted for 2022 FAD Awards, in the Architecture section.
