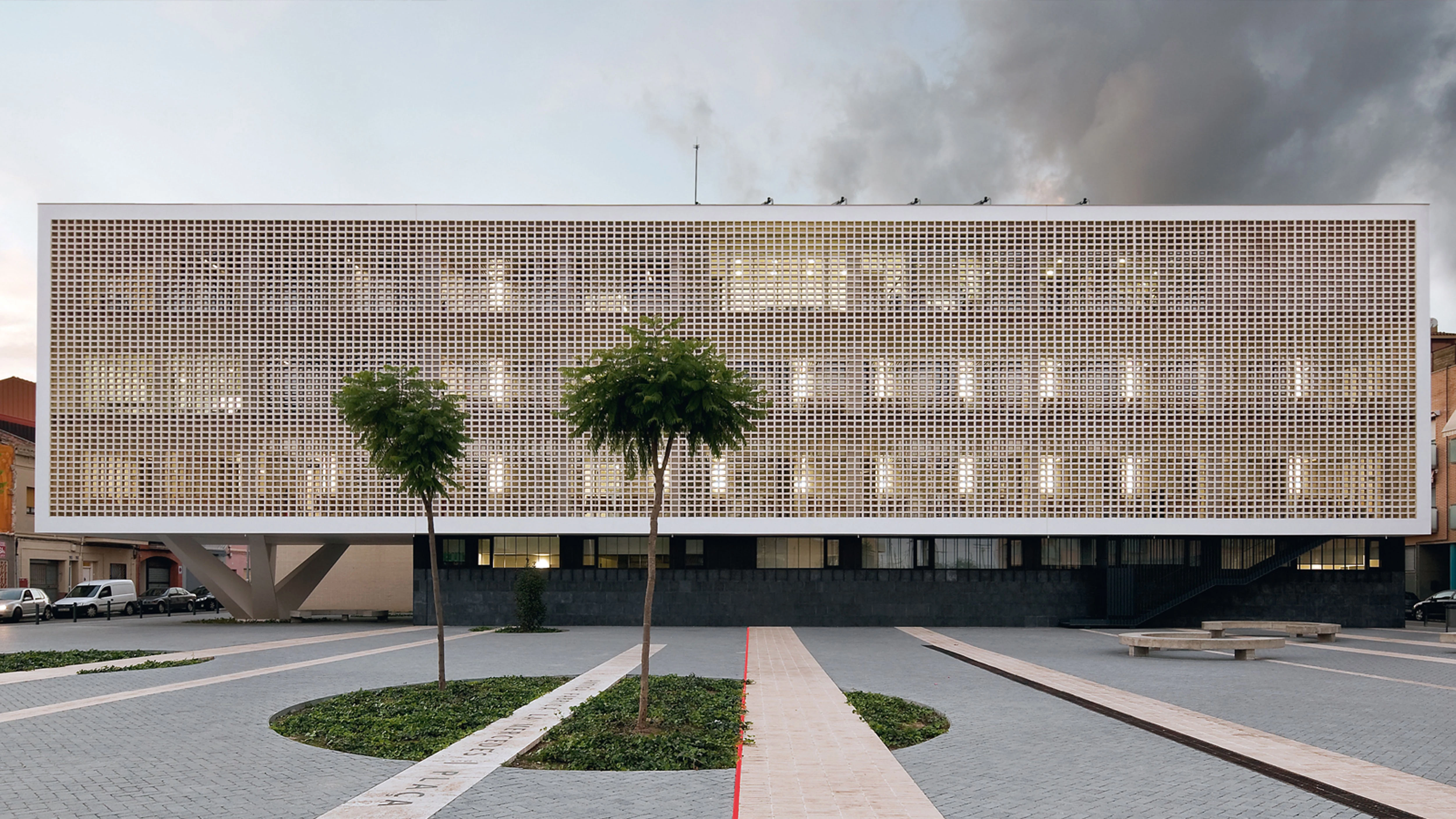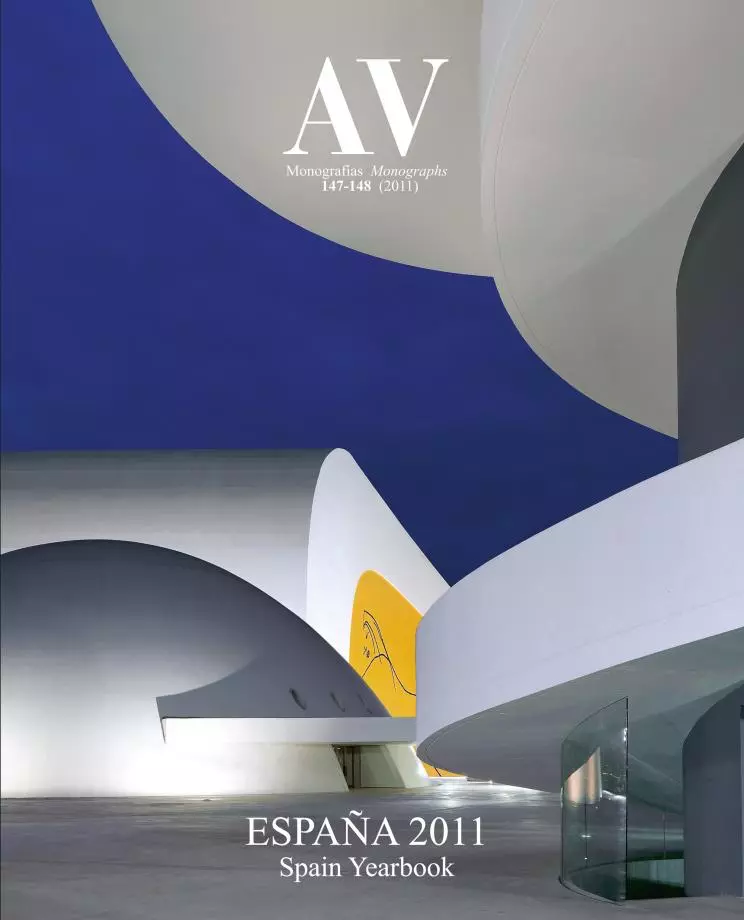Health Center, Badalona
Jordi Badia- Type Health center Square Health Landscape architecture / Urban planning
- Date 2010
- City Badalona (Barcelona) Barcelona
- Country Spain
- Photograph Pedro Pegenaute
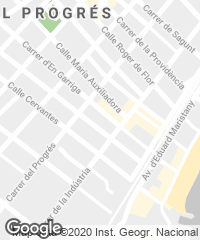
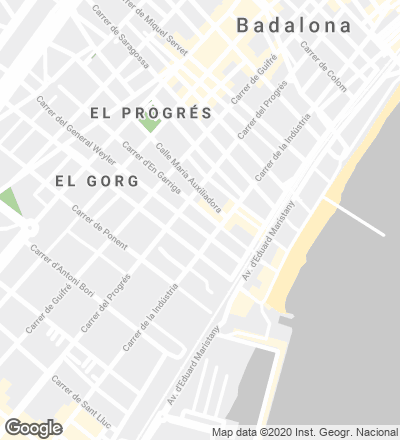
LOCATED IN Barcelona’s industrial belt, the city of Badalona has experienced several fast-paced transformation processes in the last decades. The first one of them occurred during the developmentalism period due to the massive arrival of immigrants from the countryside of Catalonia and from the rest of the national territory, the second came with the industrial reconversion after the crisis that hit Spain in the 1980s and led to the disappearance of many factories, and the third came with the more recent wave of foreign immigration.
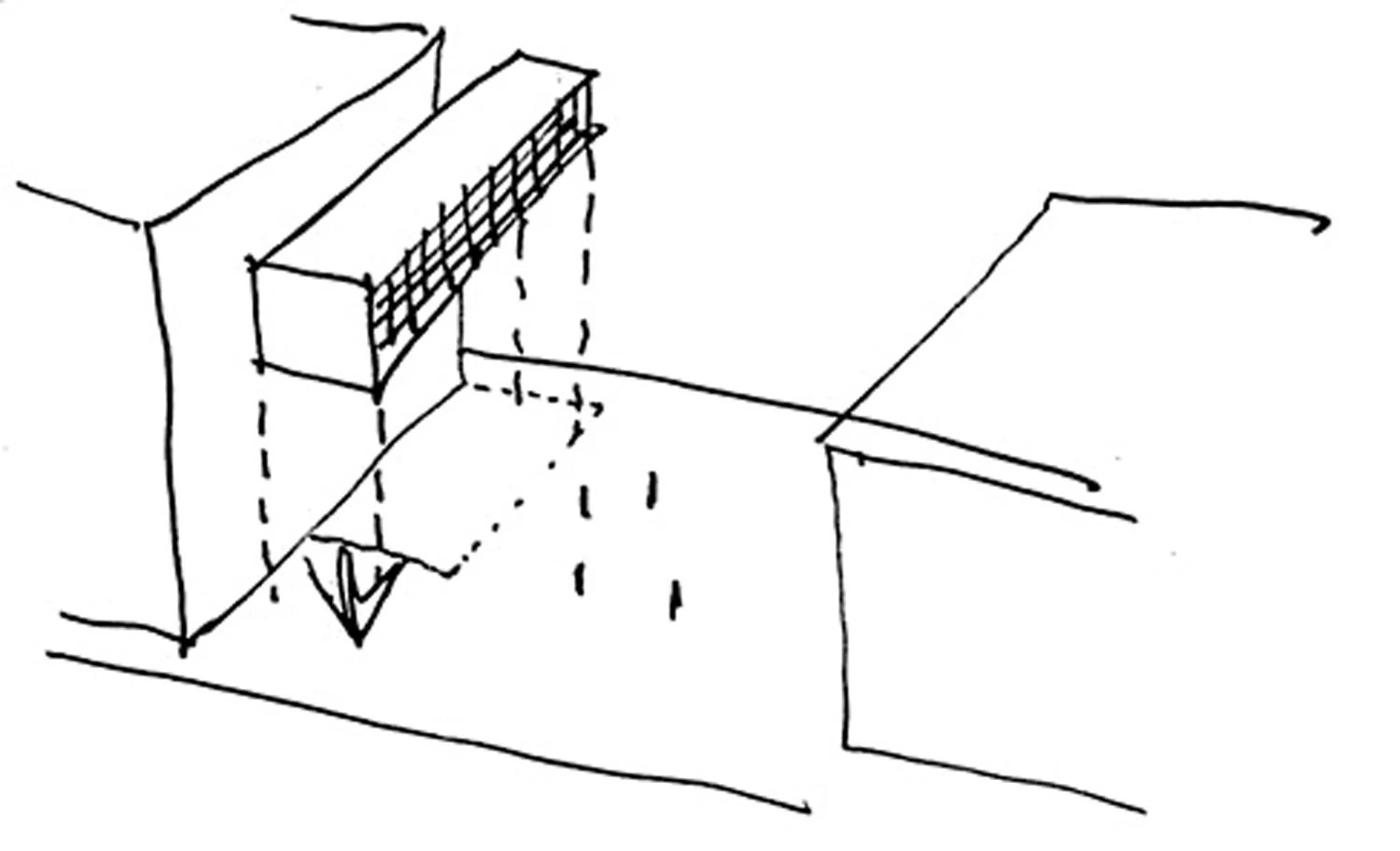
La plaza, como núcleo simbólico del proyecto, se caracteriza por el uso de un catálogo de elementos reducido y austero. La liberación de este espacio público se inscribe en la accidentada evolución de esta ciudad industrial.
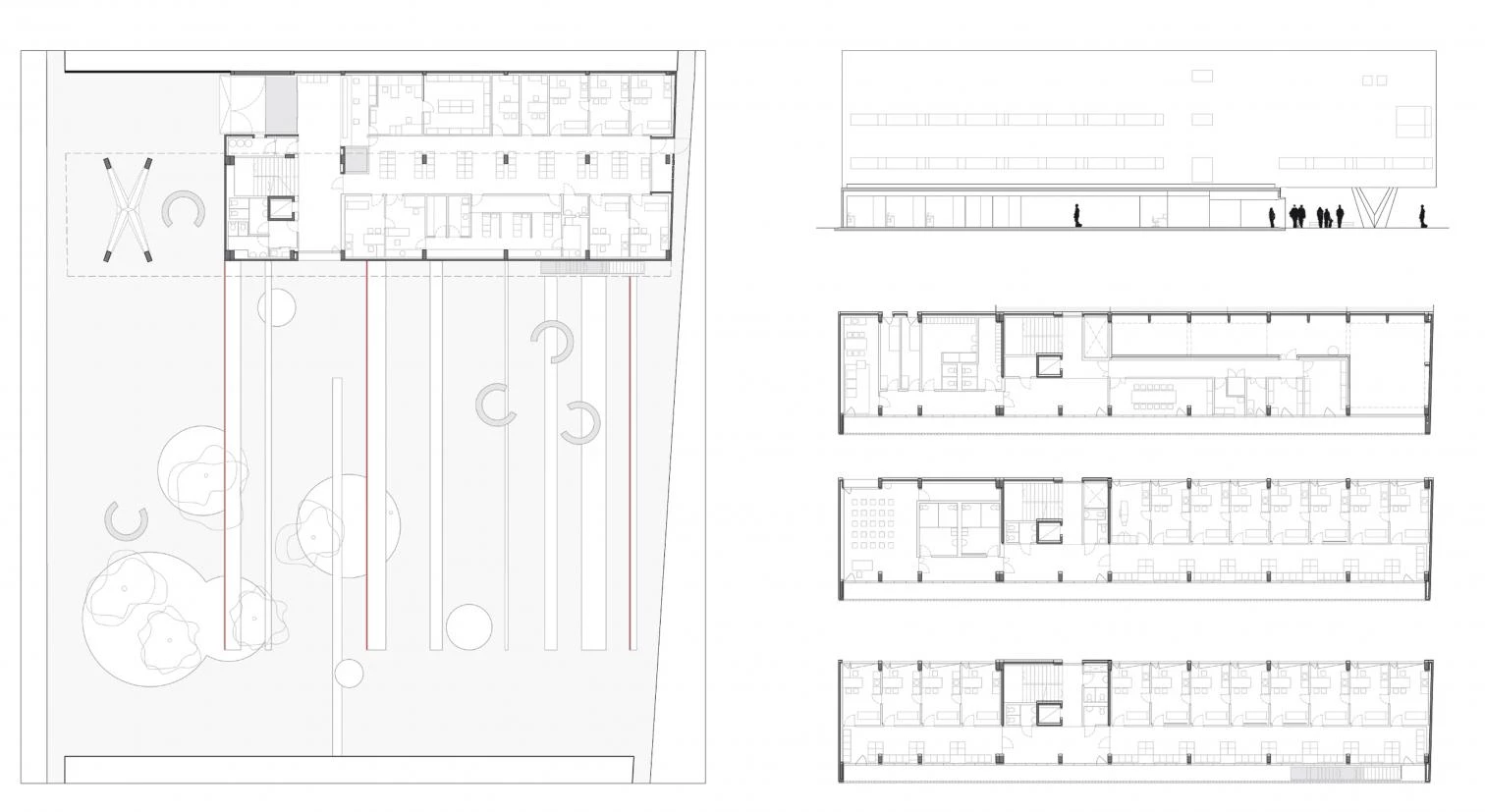
The physiognomy of Badalona, Catalonia’s third city in terms of population, has evolved accordingly, and if the demographic boom was translated into a disorderly growth and into a dense and crowded urban fabric, the later depression has brought about the demolition of obsolete buildings and the possibility of acting in the city with interventions to consolidate the urban fabric and favor the interaction among different social groups. One of these initiatives is the construction of a health center, a public square and a future municipal building on the plot left available after the demolition of an old glass factory.
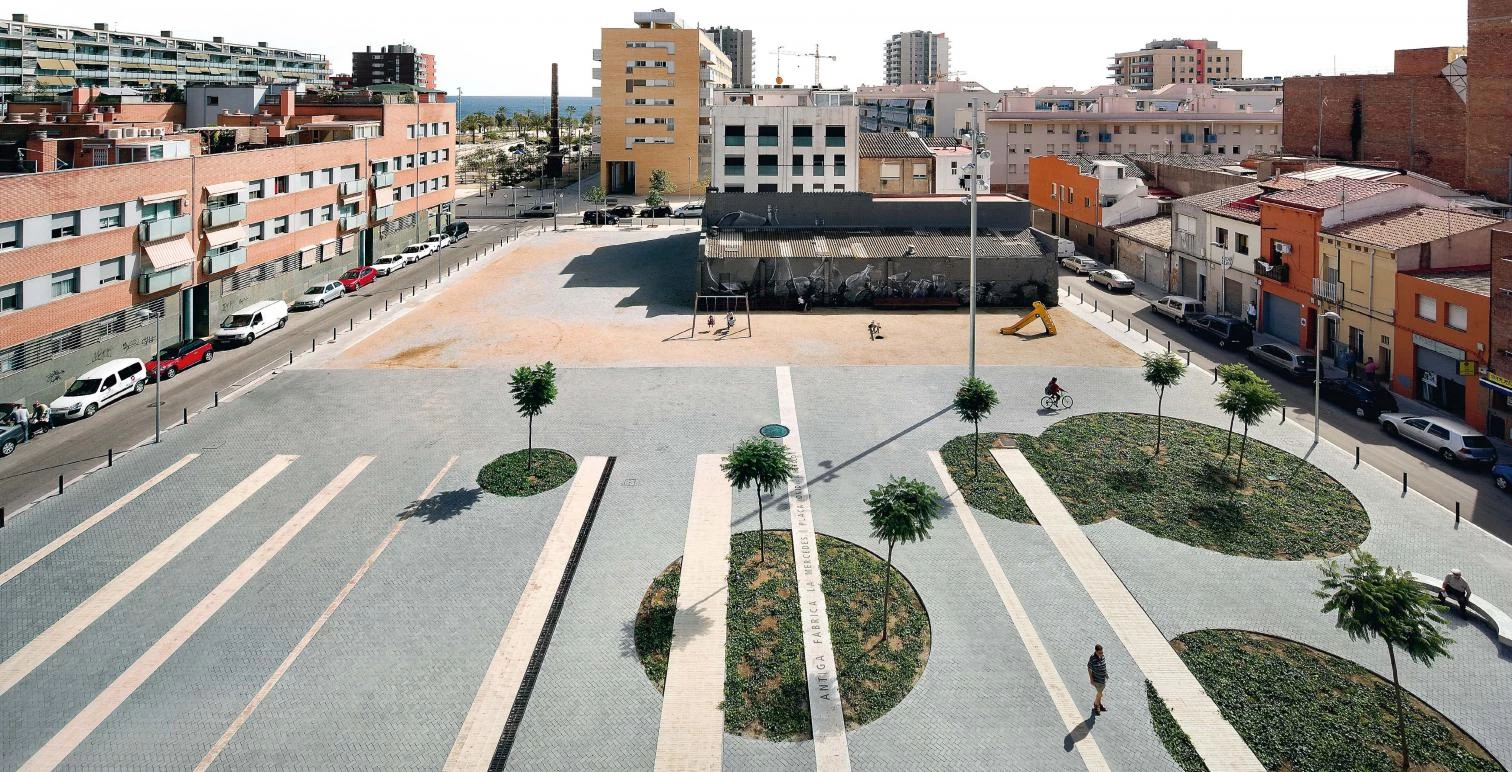
The two buildings of public facilities will be contemplated from one end to the other of the square, the pavement of which strengthens that relationship with straight ceramic lines. The circular forms used for the parterres and benches reminisce the past industrial use of this space. Furthermore, the benches contain lighting elements that transform them into large lamps at night, maintaining in this way their character as meeting points. In a high-density neighborhood like El Raval, the square will be a necessary space for the interaction among citizens, that aims to strengthen social ties.
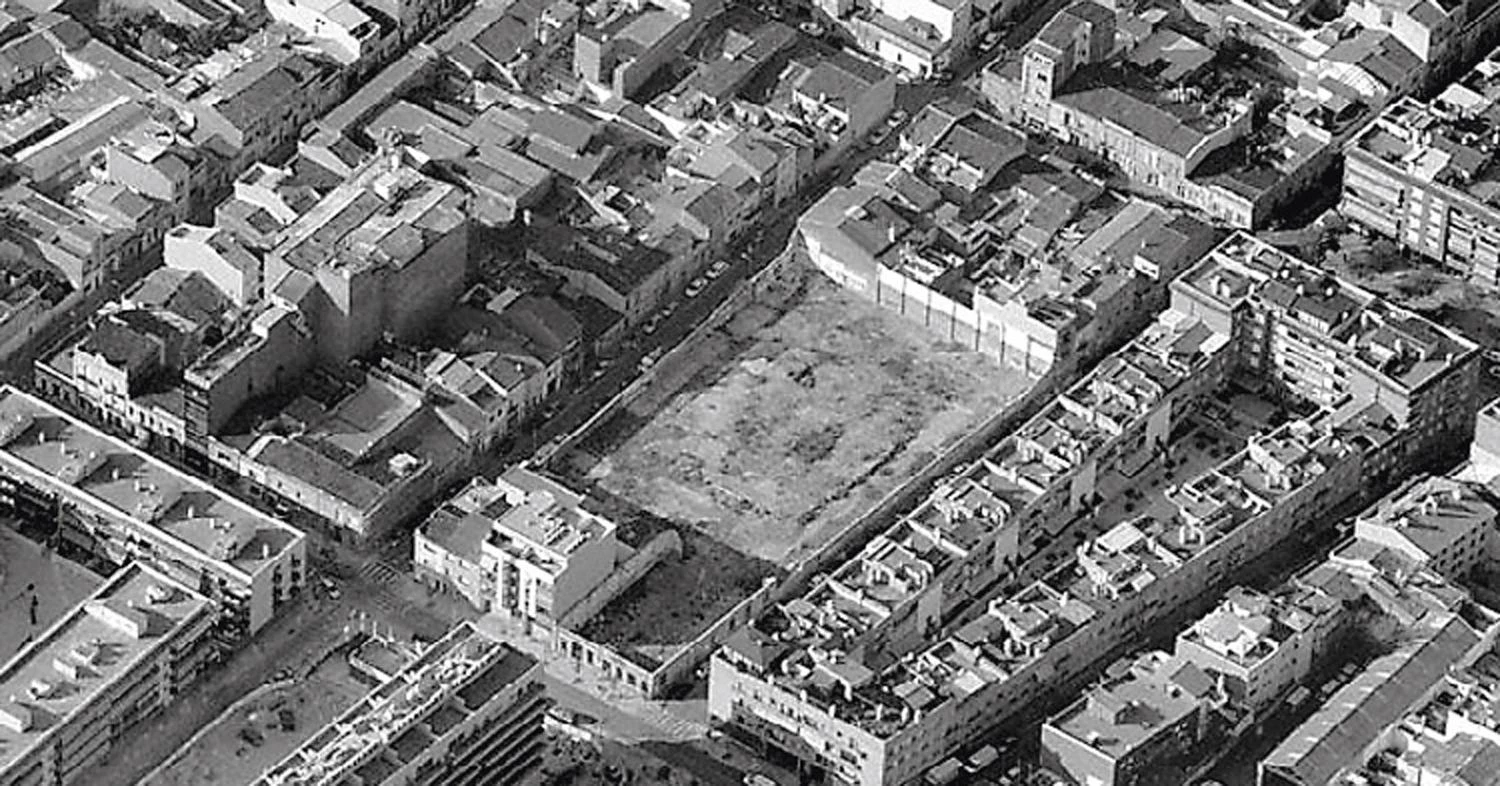
El cuerpo principal, suspendido sobre el de acceso, ofrece a la plaza una fachada de ebúrnea celosía cerámica. Este filtro abstracto protege los espacios interiores del sol del sureste y de las miradas invasivas.

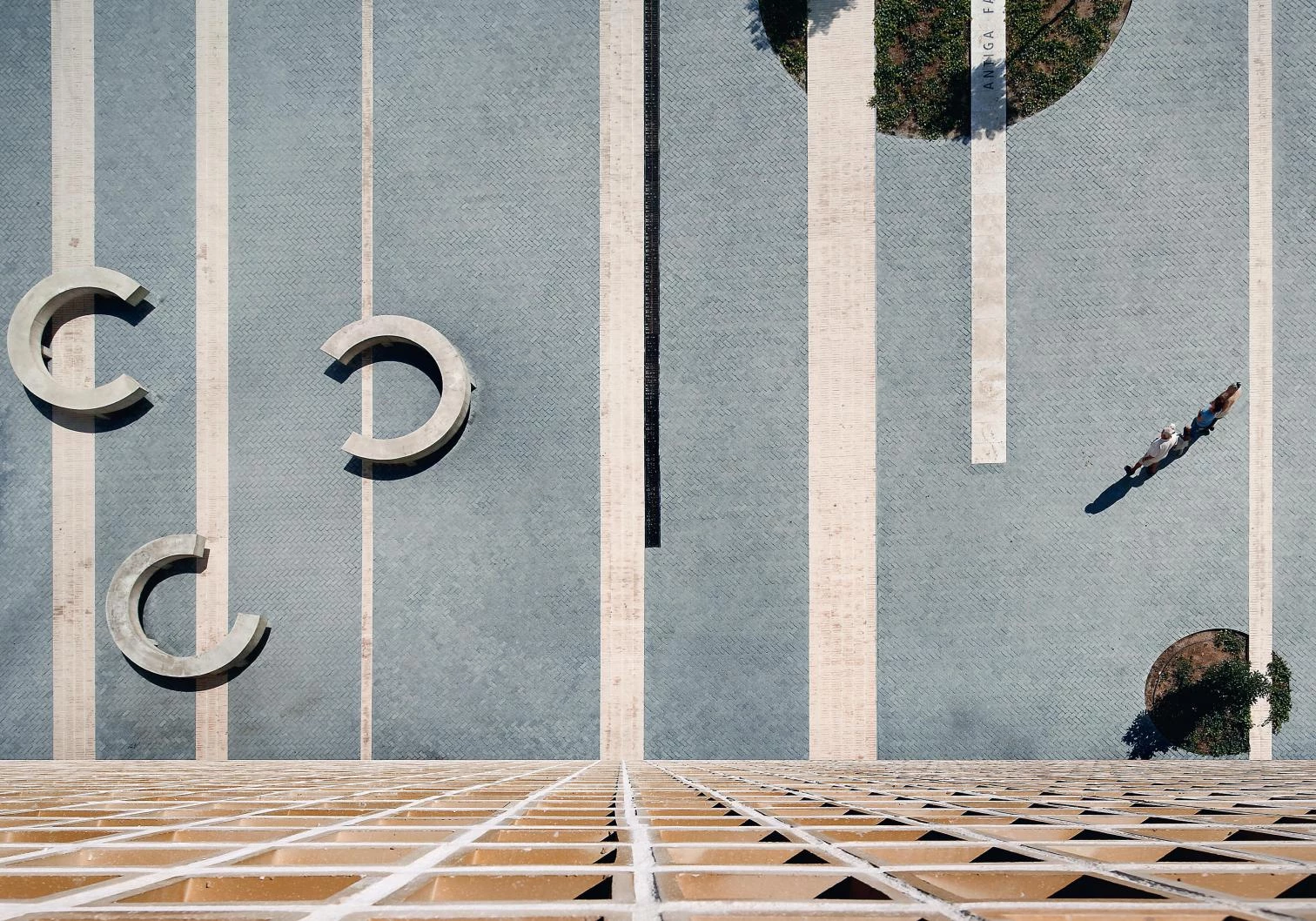
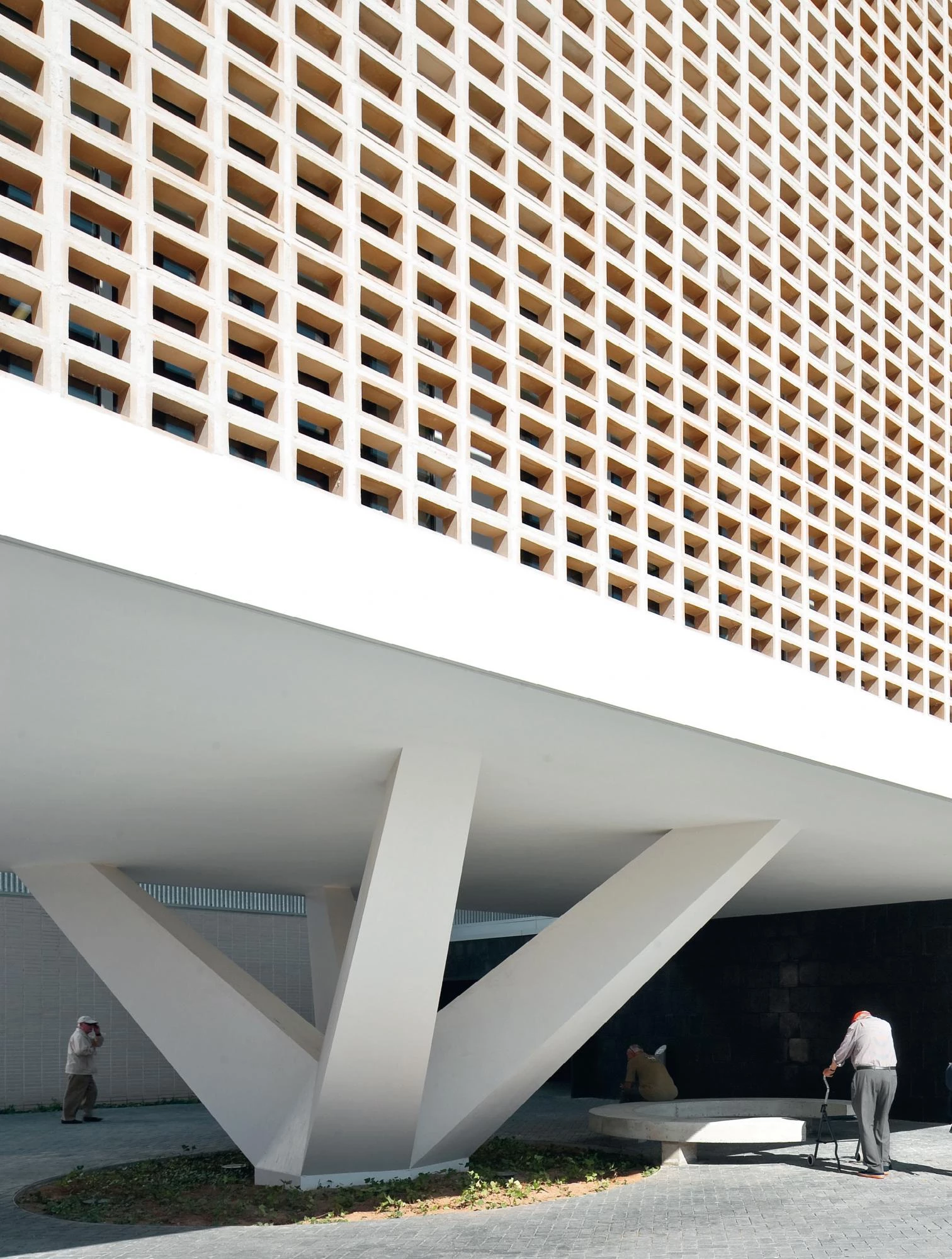
For its part, the health center is separated from the adjacent building, leaving a courtyard that ensures ventilation in the more private premises and raising on ground floor an area of access to the building. The latter consists of two volumes: that of access, black, low and recessed, on which the main volume rests and which faces the square with a permeable facade of white ceramic latticework, and the courtyard of access with a smooth facade pierced by scarce, precise openings. One of the ends of the main volume rests on a column that marks the access to the building and creates a porch protected from the sun.
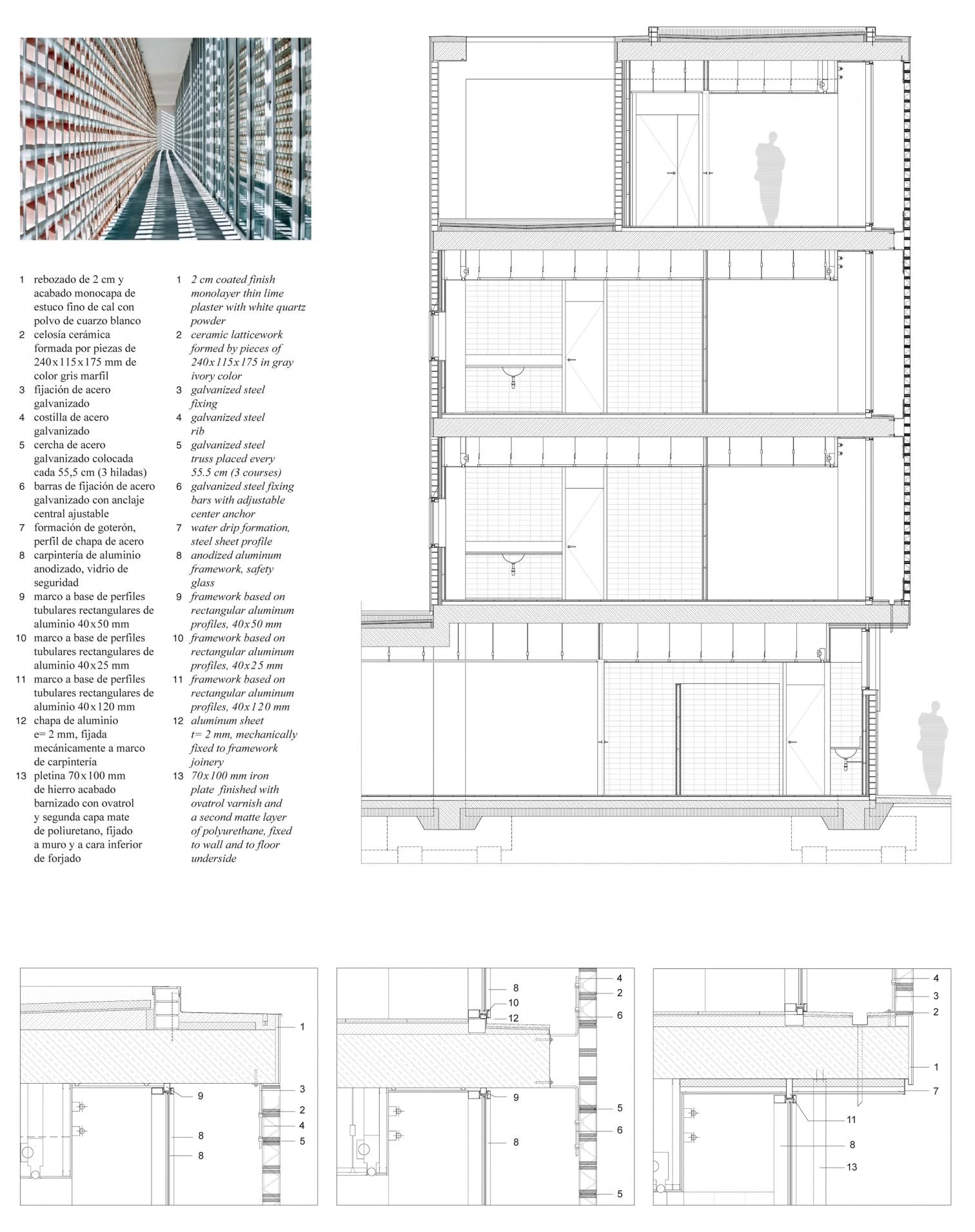

Cliente Client
GISA Generalitat de Catalunya
Arquitectos Architects
Jordi Badia
Colaboradores Collaborators
Rafael Berengena, Daniel Guerra, Jordi Framis
Consultores Consultants
BIS Arquitectos (estructura structure); Consulting Lluís Duart (instalaciones mechanical engineering)
Fotos Photos
Pedro Pegenaute

