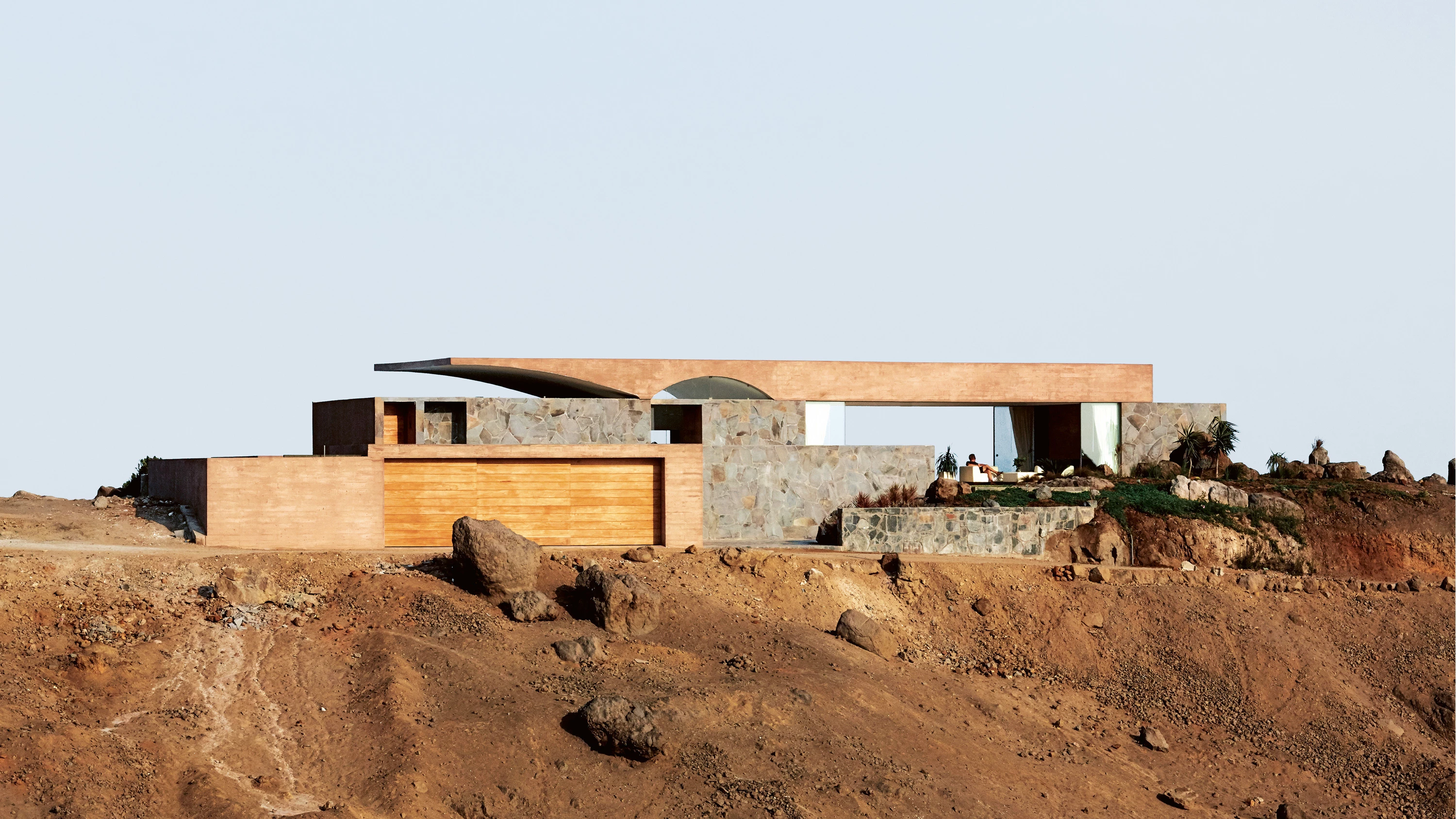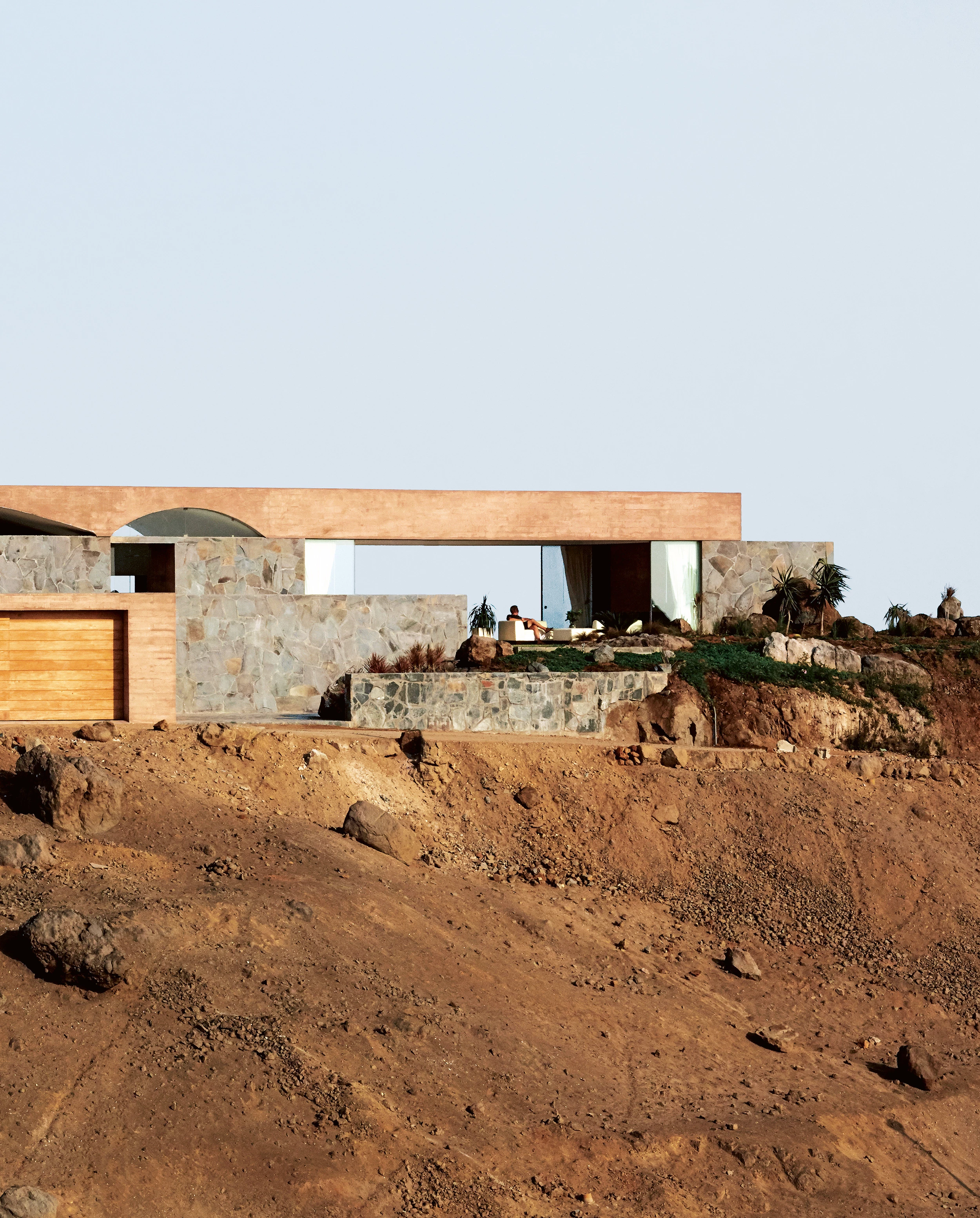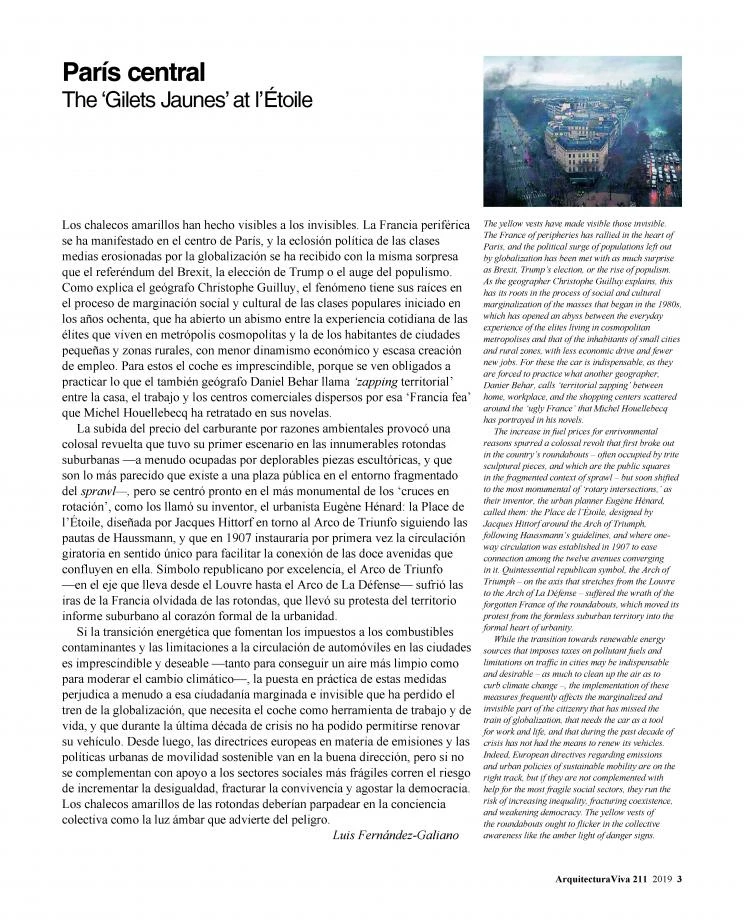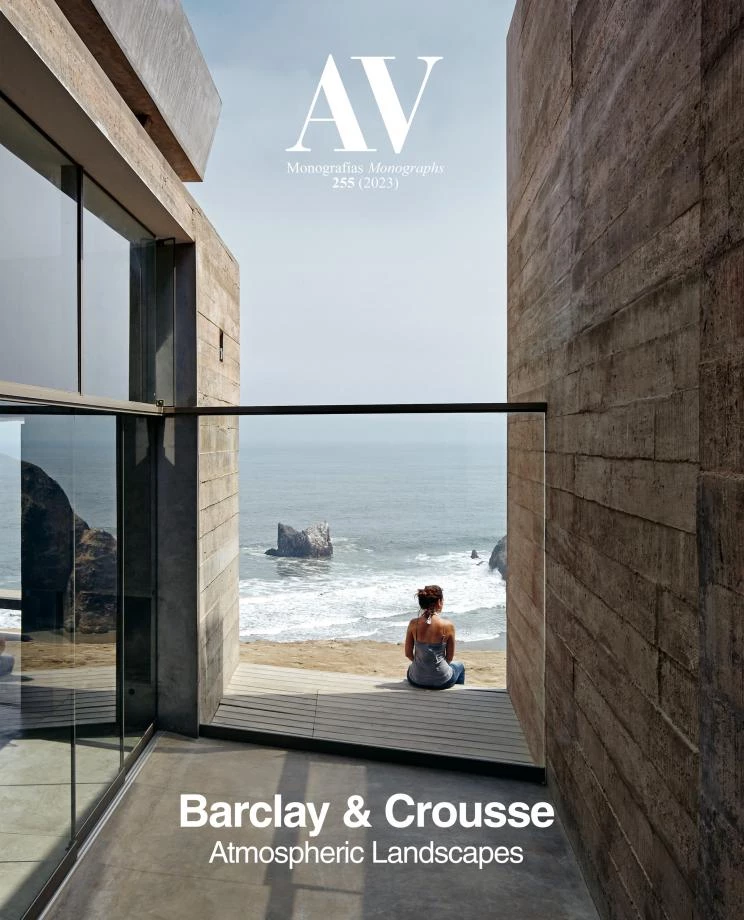House C3
Barclay & Crousse Arquitectos- Type House Housing
- Material Wood Stone
- Date 2013 - 2017
- City Ancón (Lima)
- Country Peru
- Photograph Cristóbal Palma
The confluence of two extreme landscapes like the Andes Mountain range and the Pacific Ocean generates a unique climate: very humid, though without rains, and with constant temperatures that coincide with the human comfort zone all year round. In spite of its rugged and hostile appearance, the favorable climate conditions of this unique landscape let architecture relinquish its original role as a provider of shelter and concentrate the efforts of the project in supplying quality spaces for life with reduced means.
Built on a sloping plot by a rocky outcrop, the house is conceived as a soil extrusion, blending with its environment instead of standing as an object in the landscape. The design’s priority was not to frame the views, but rather to create a microcosm that allows understanding its unique features by revealing its hidden qualities. The house breaks up into four platforms carved into the rock, and is protected by a green roof over the bedrooms and by another, more sculptural one, over the social areas. The program is scattered over the existing topography, creating different types of connections between living spaces without compromising the comfort of residents…[+][+]
Cliente Client
Privado private
Arquitectos Architects
Barclay & Crousse / Sandra Barclay y Jean Pierre Crousse (socios partners); Eduardo Zambrano, Blecker Ruiz (equipo team)
Colaboradores Collaborators
Jorge Indacochea (estructura structure); Rubén Cavallini (constructor contractor)
Superficie Floor area
547 m²
Fotos Photos
Cristóbal Palma








