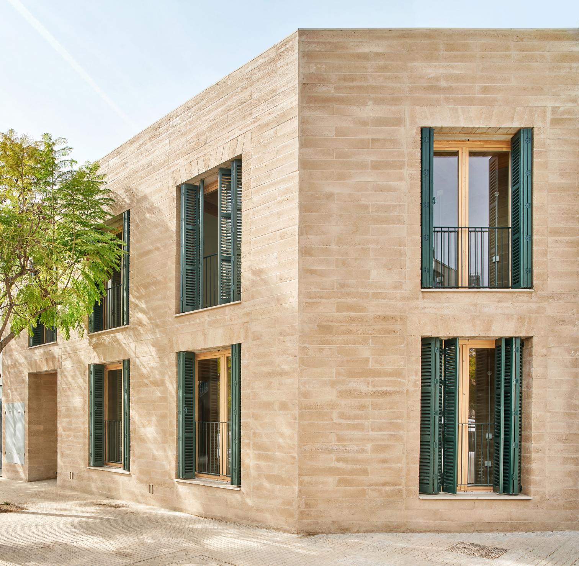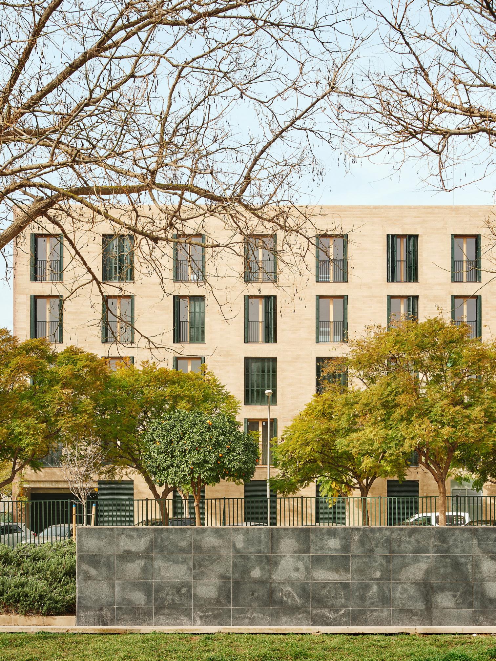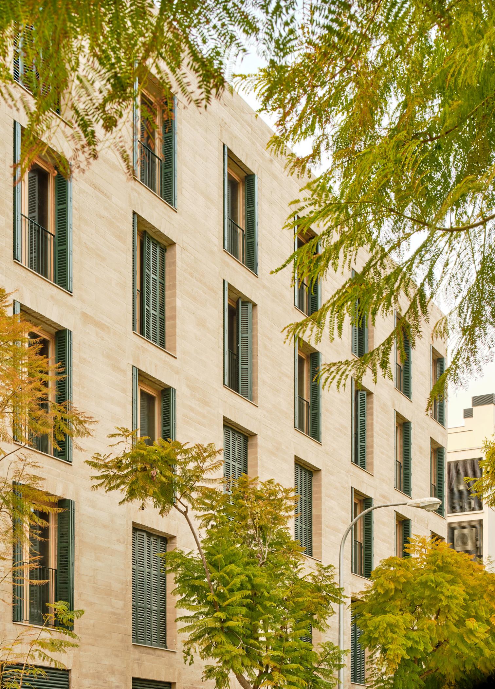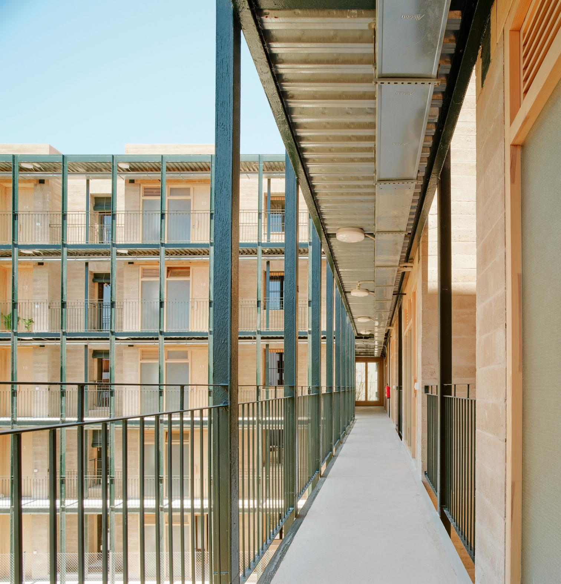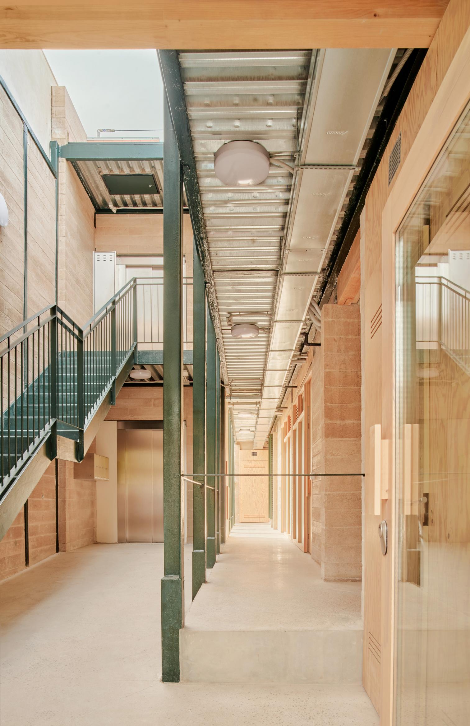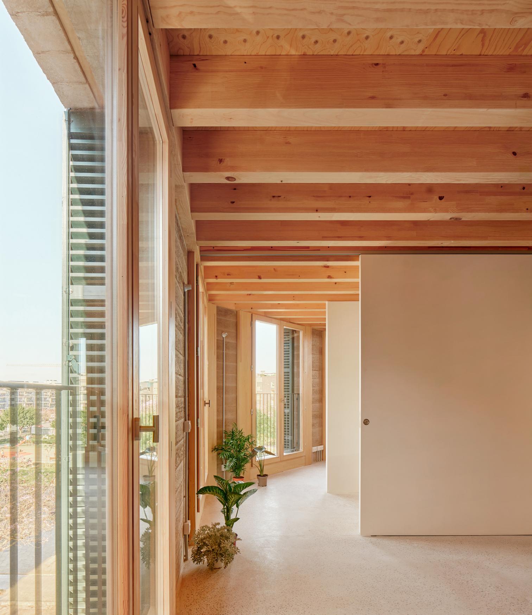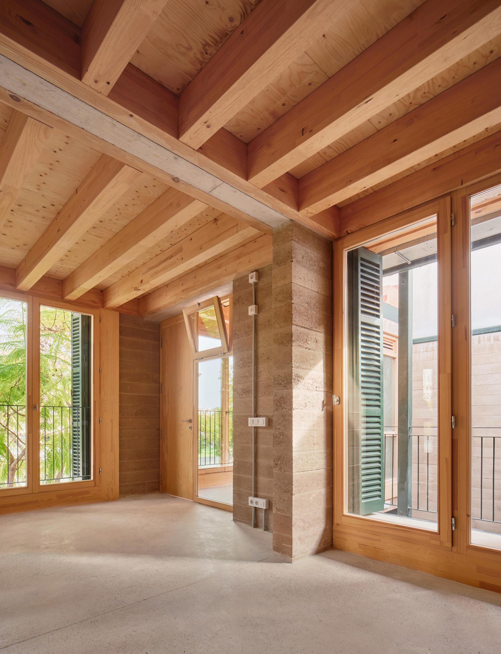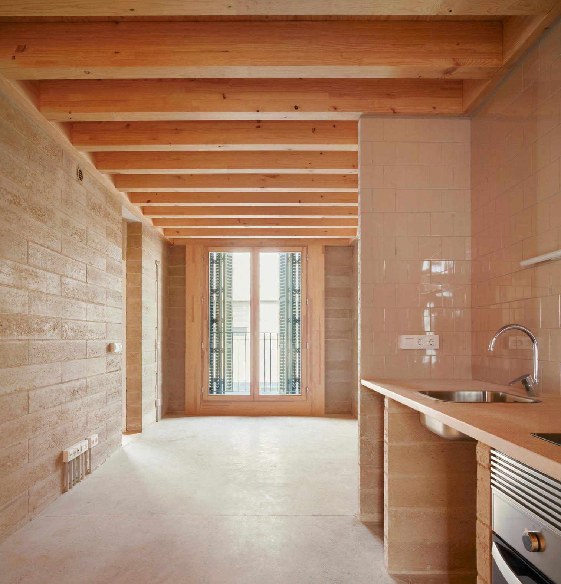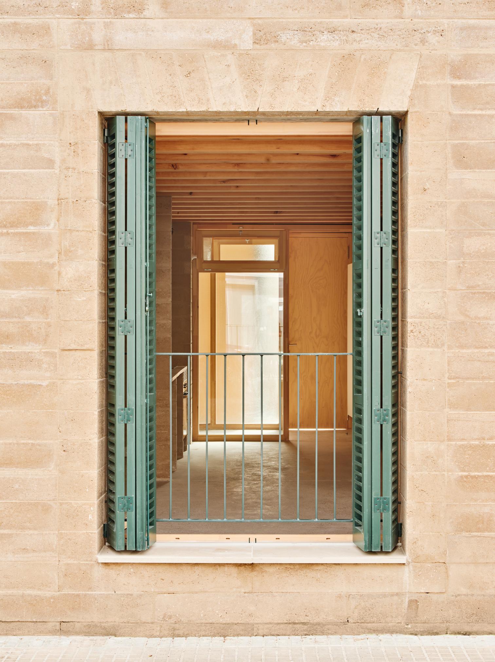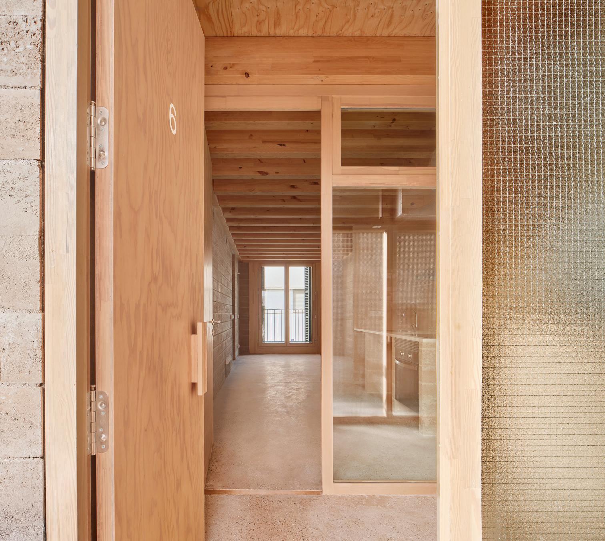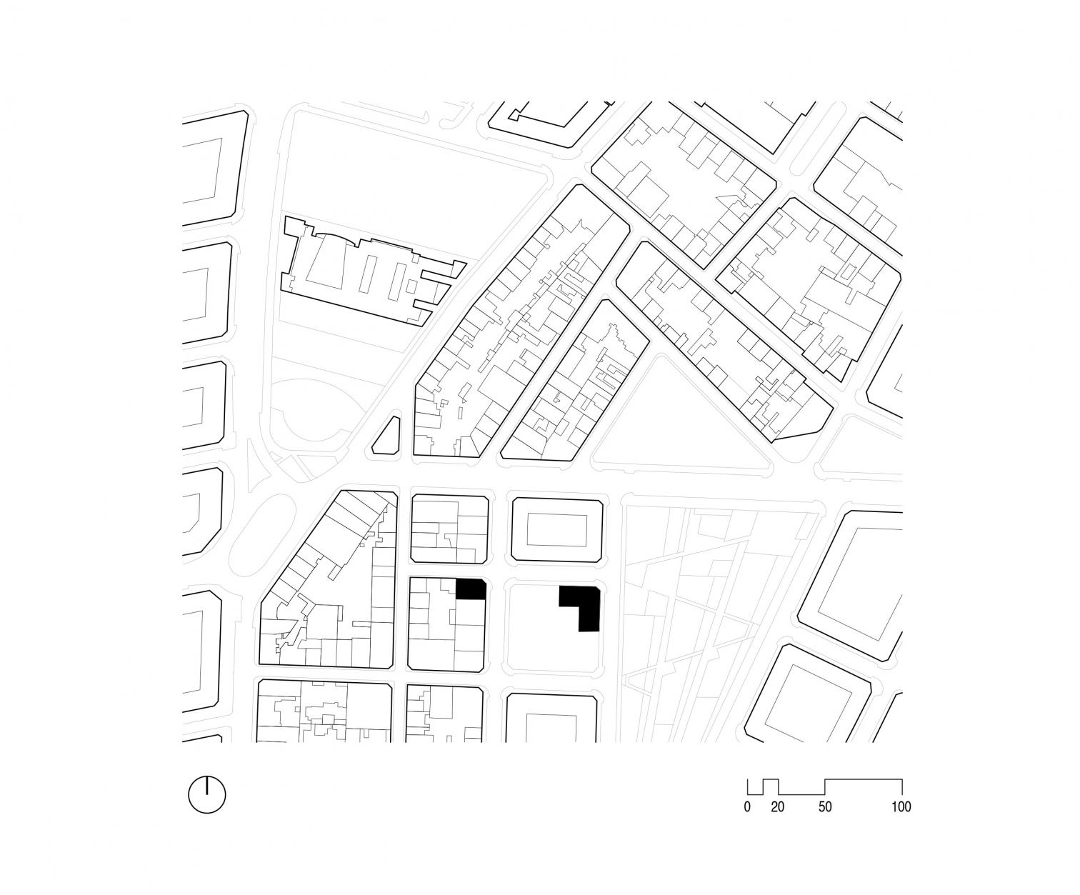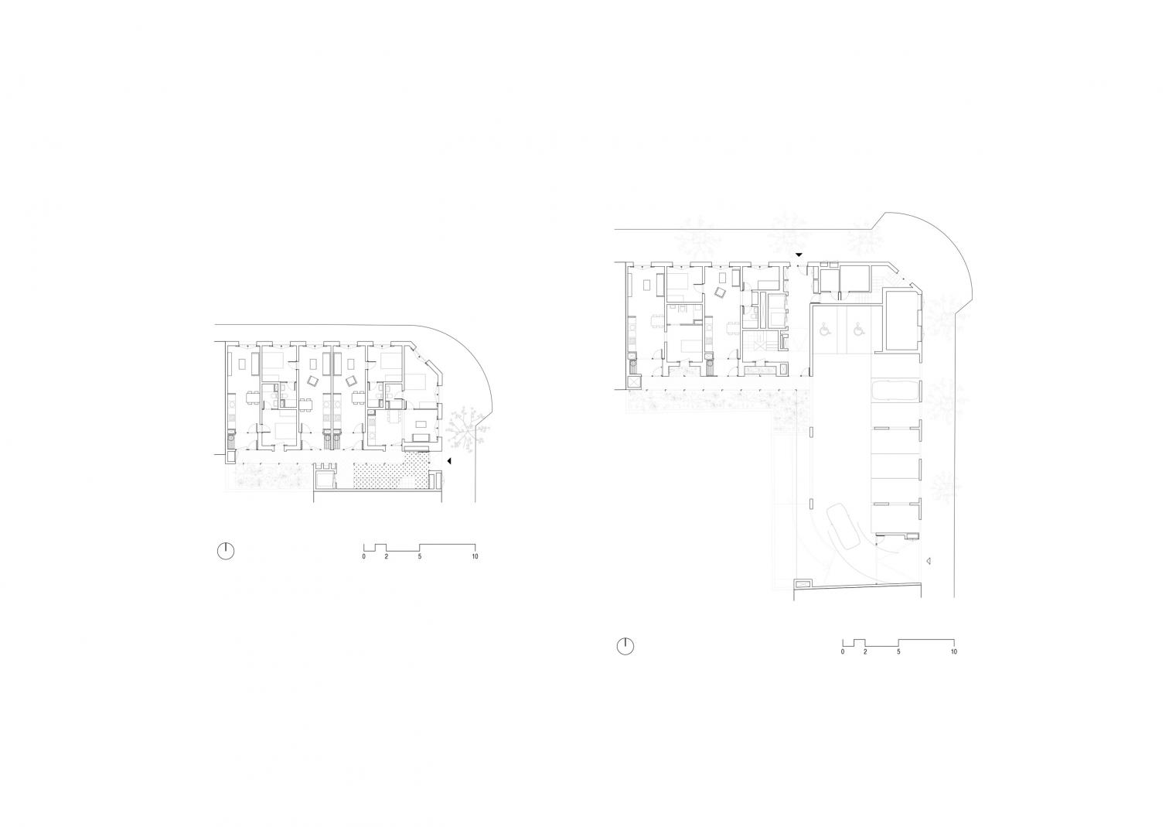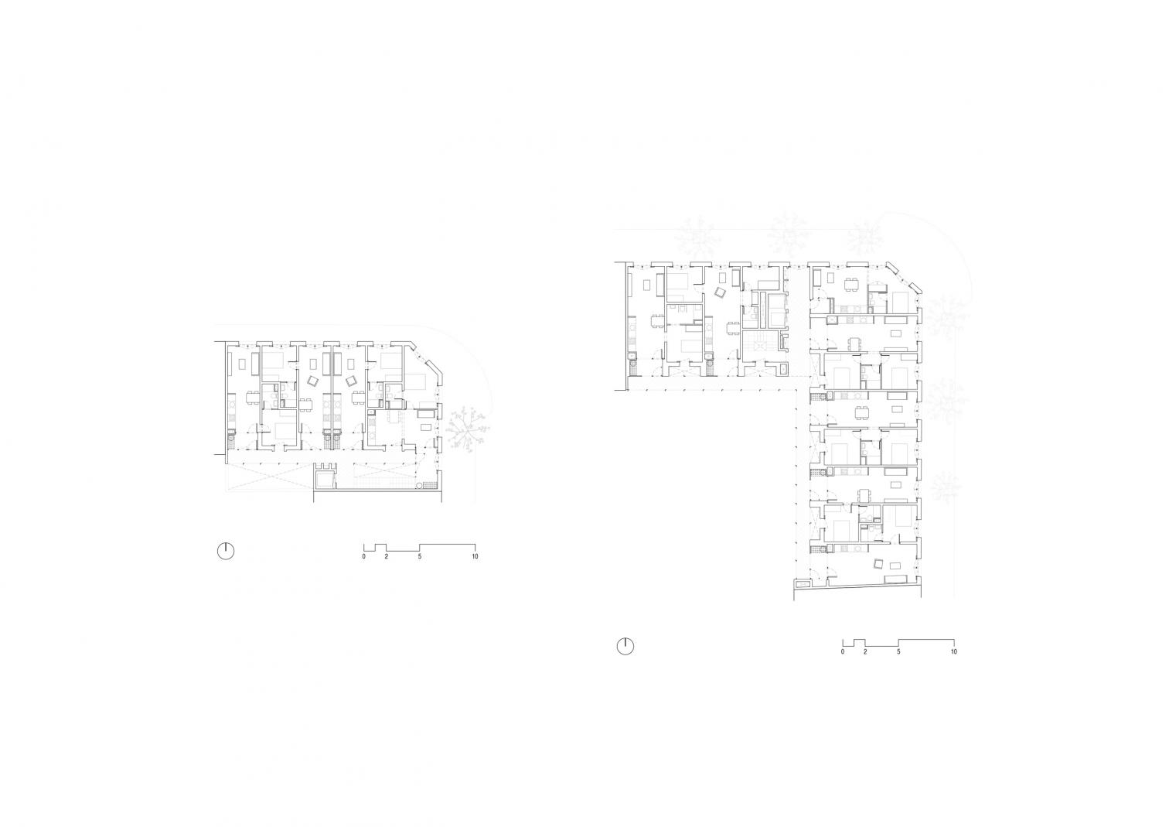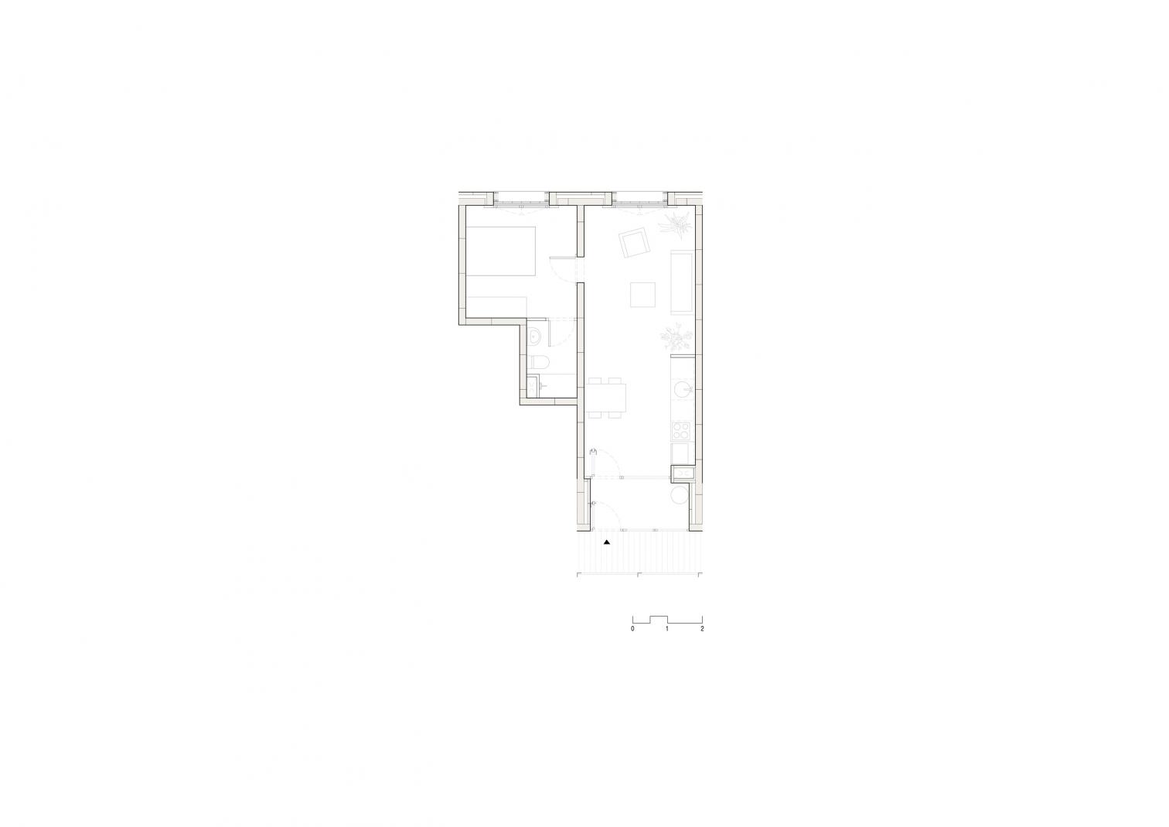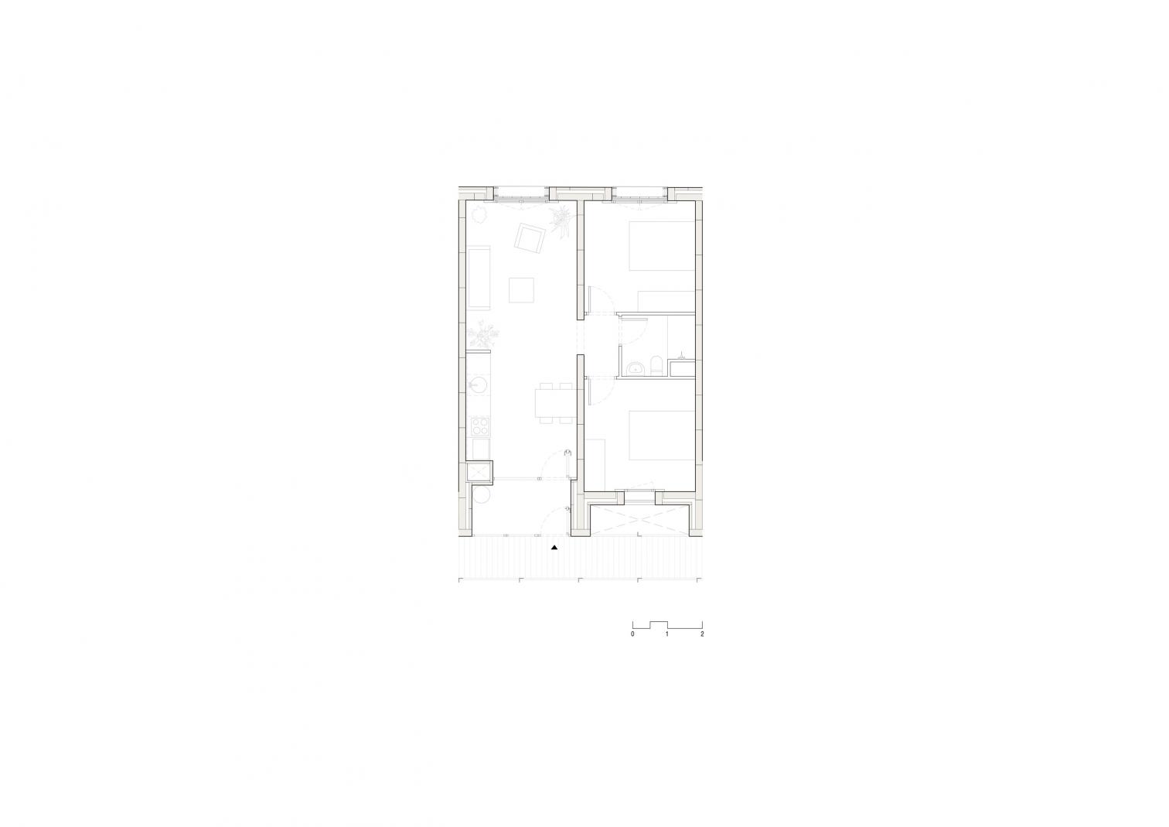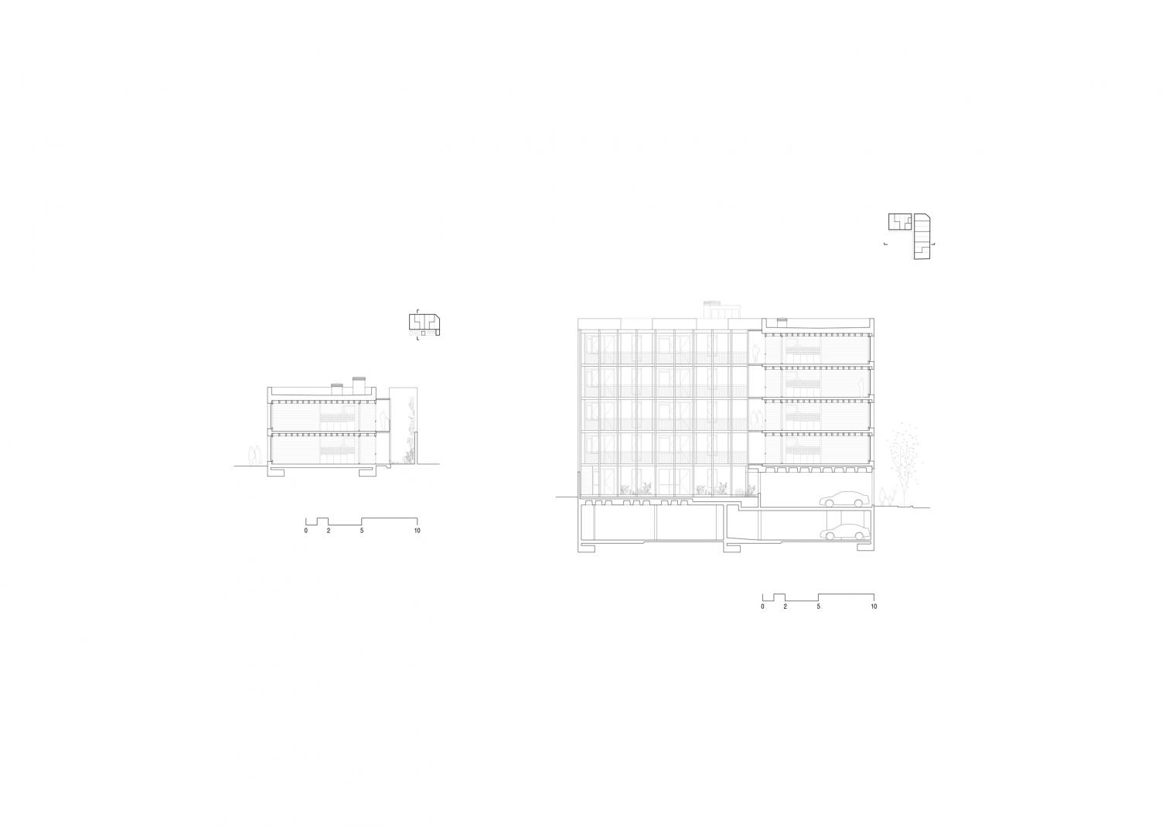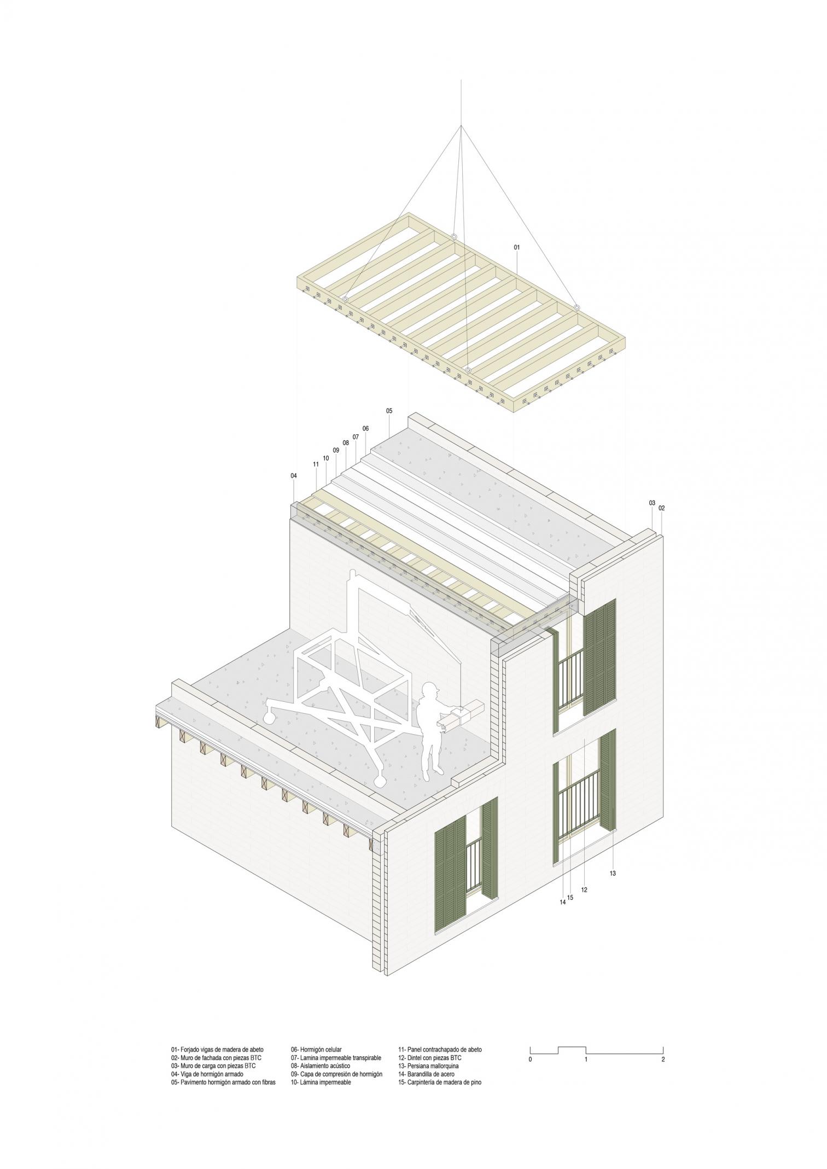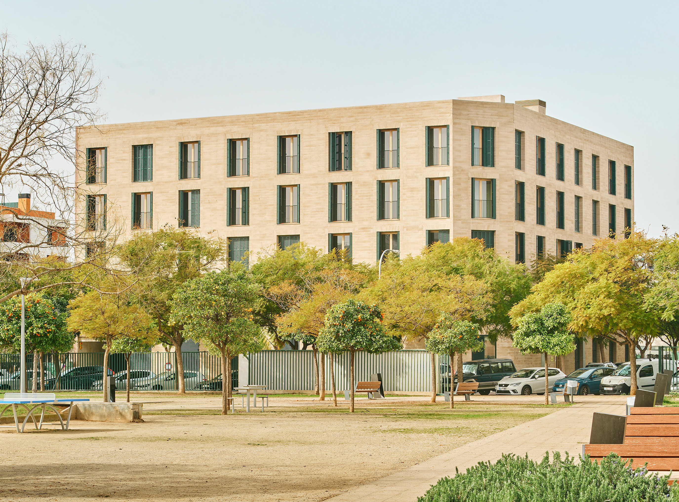30+8 social housing units on Josep Togores in Palma de Mallorca
Vivas Arquitectos- Type Housing Collective
- Material Rammed earth
- Date 2025
- City Palma de Mallorca
- Country Spain
- Photograph José Hevia
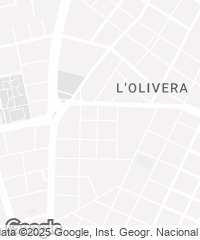
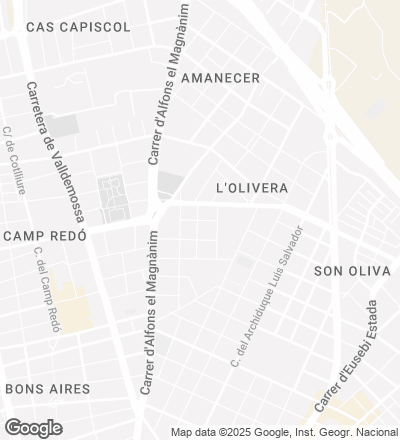
Promoted by the Balearic Housing Institute (IBAVI), this project addresses the need for affordable housing through a sustainable and contextualized approach. It consists of 38 apartments distributed across two buildings, located on the street Josep Togores in Palma de Mallorca, which use locally produced compressed earth blocks (CEB) and prefabricated slabs of timber, significantly reducing the project’s carbon footprint and reinforcing the island's architectural identity.
The main building, standing on an L-shaped corner plot with a buildable depth of 11.5 meters, has a ground floor and four upper levels of flats, as well as a basement and part of the ground floor where 30 vehicles can be parked. The second building, rising on a rectangular plot, contains eight dwellings distributed on the ground and first floors.
Using CEB not only reduces the construction’s environmental impact through its low energy consumption – as it does not require firing at high temperatures – but also improves indoor-air quality thanks to its porosity, which lets walls breathe. Its thermal inertia and insulating capacity enhance the energy efficiency and acoustic comfort of the homes.
The architectural design fosters community life through interior courtyards and covered walkways, which also facilitate cross ventilation and ultimately ensure thermal comfort. The one- and two-bedroom units face two directions and present efficient layouts, without hallways but with a central kitchen that opens onto the living room. A multifunctional gallery on the southwest acts as a thermal and visual filter, maximizing indoor comfort throughout the year.

