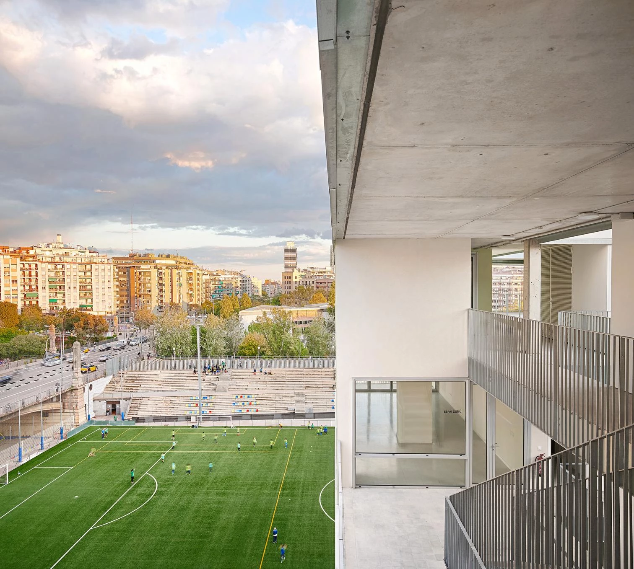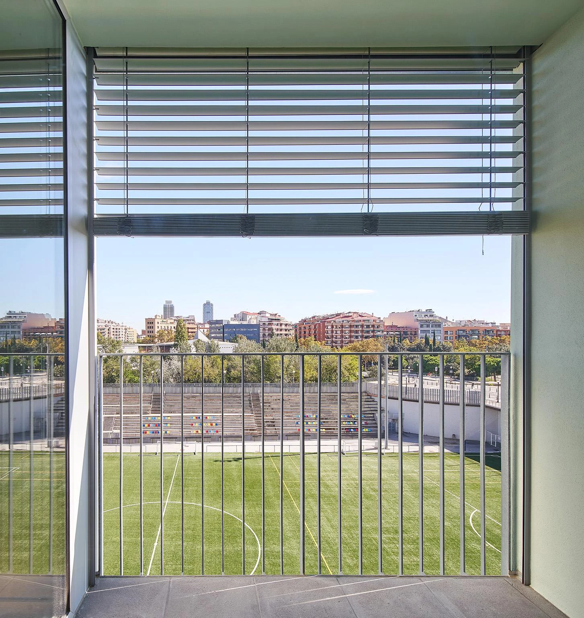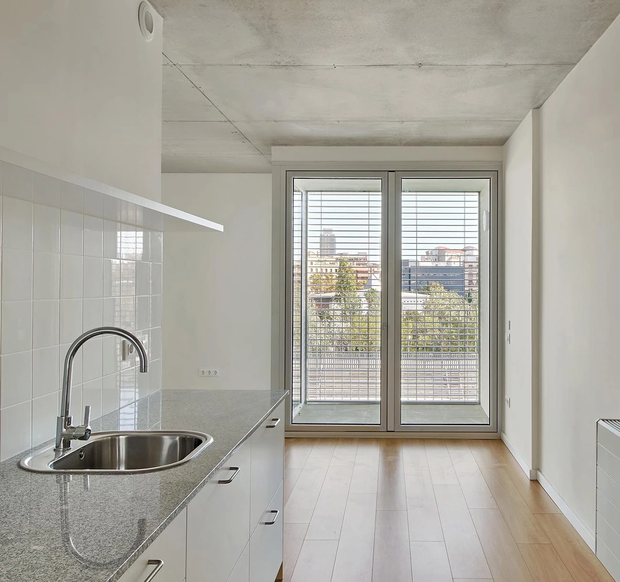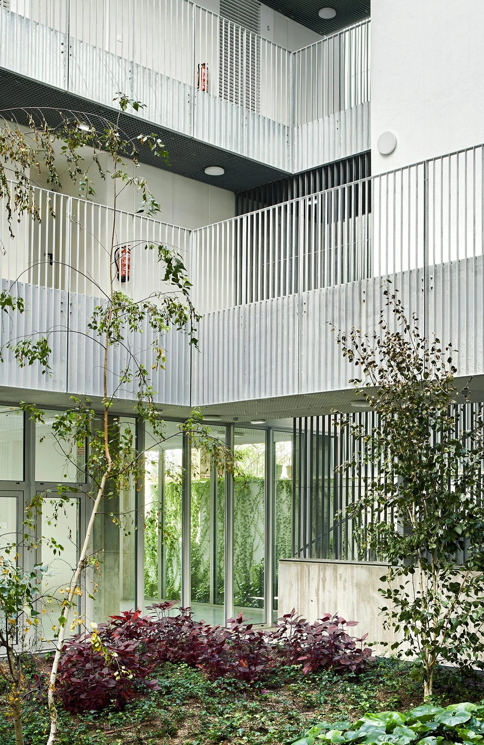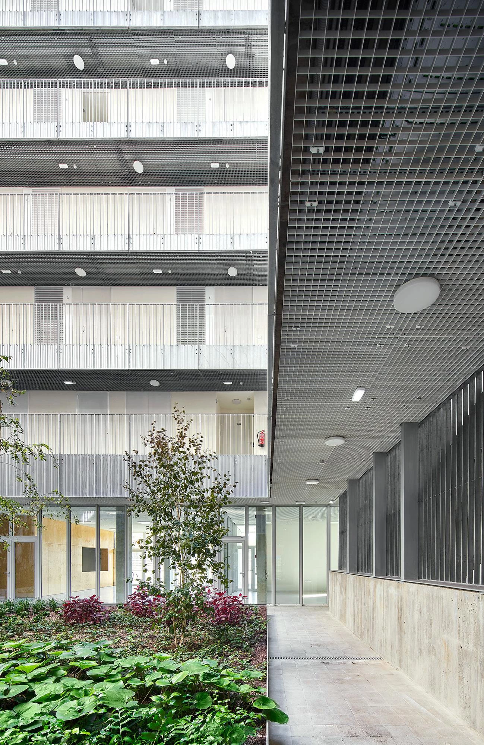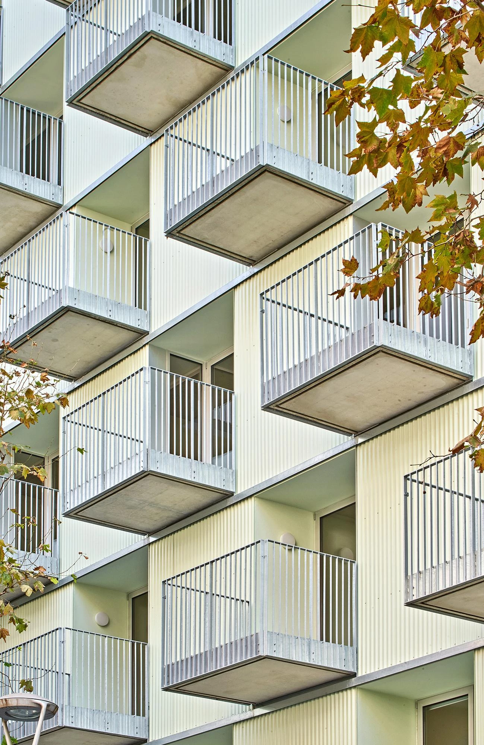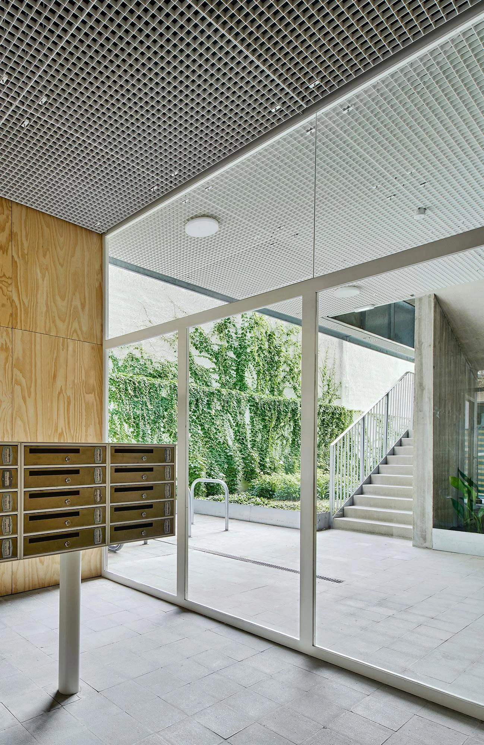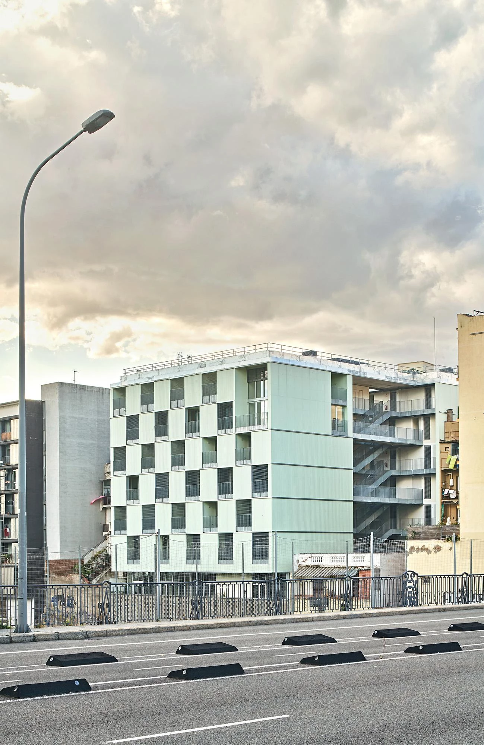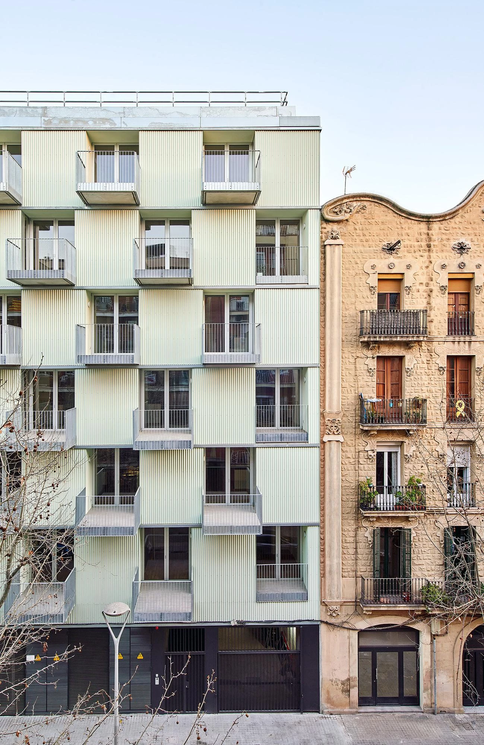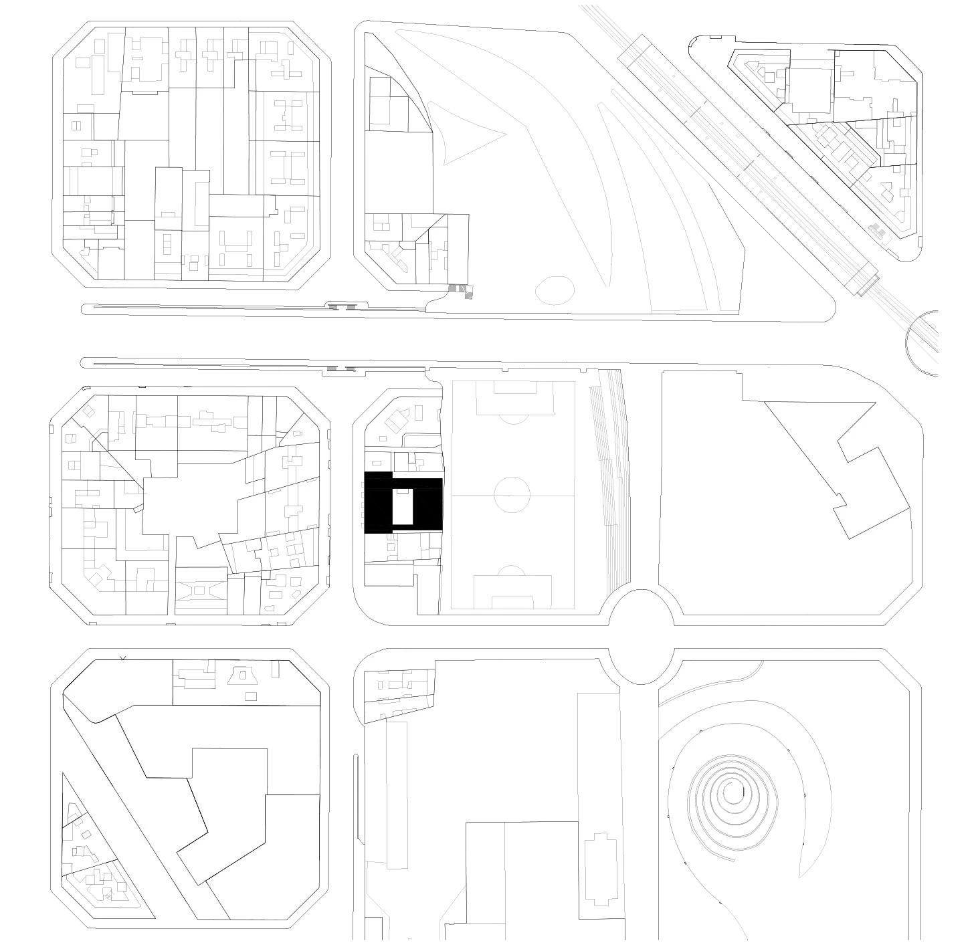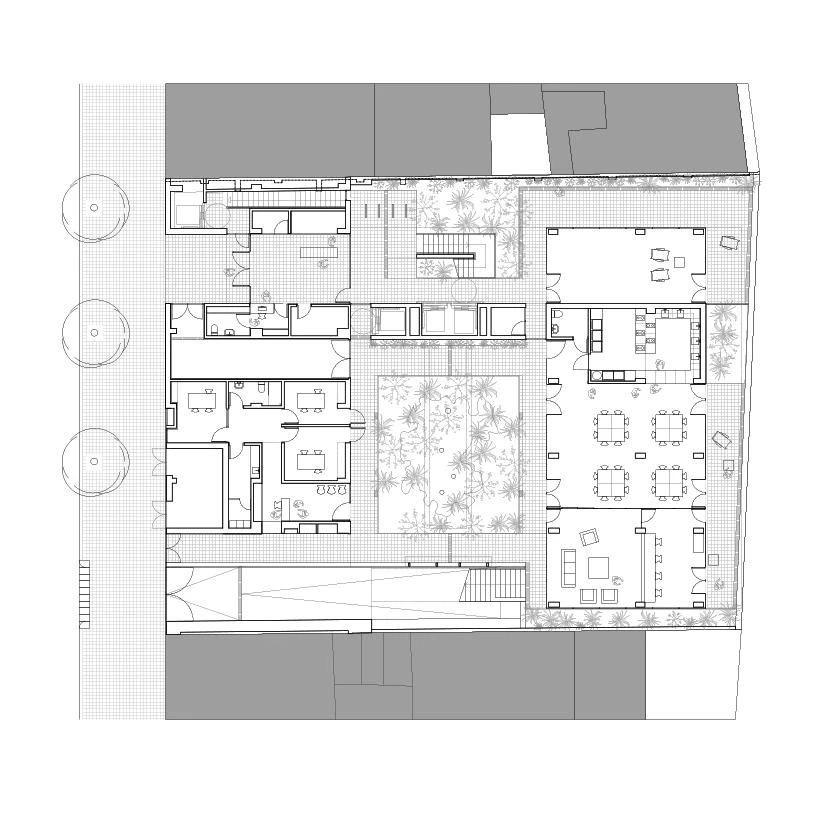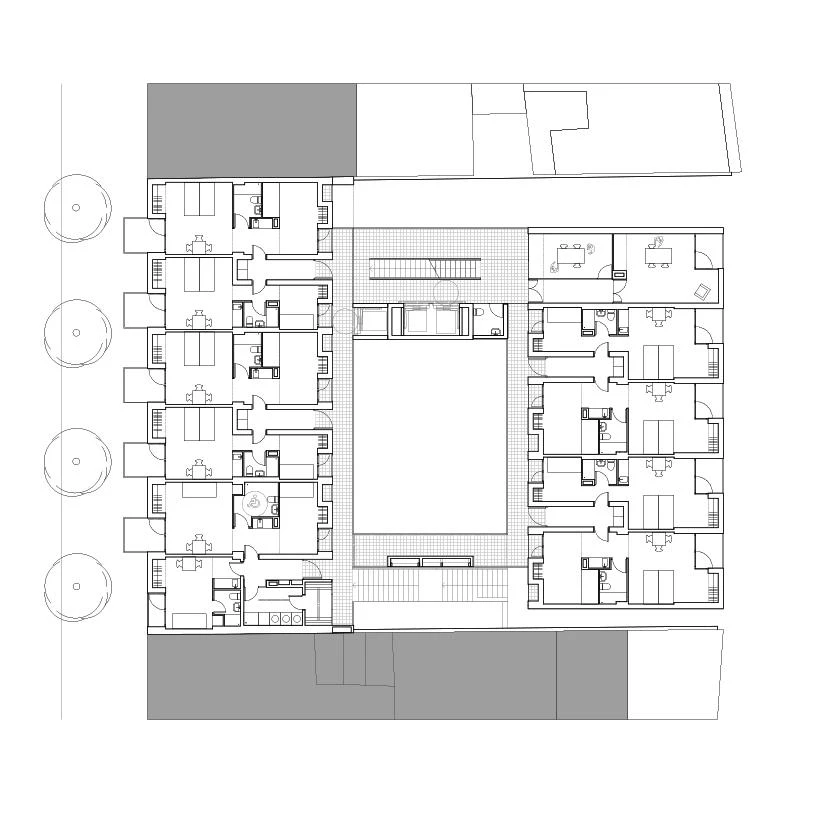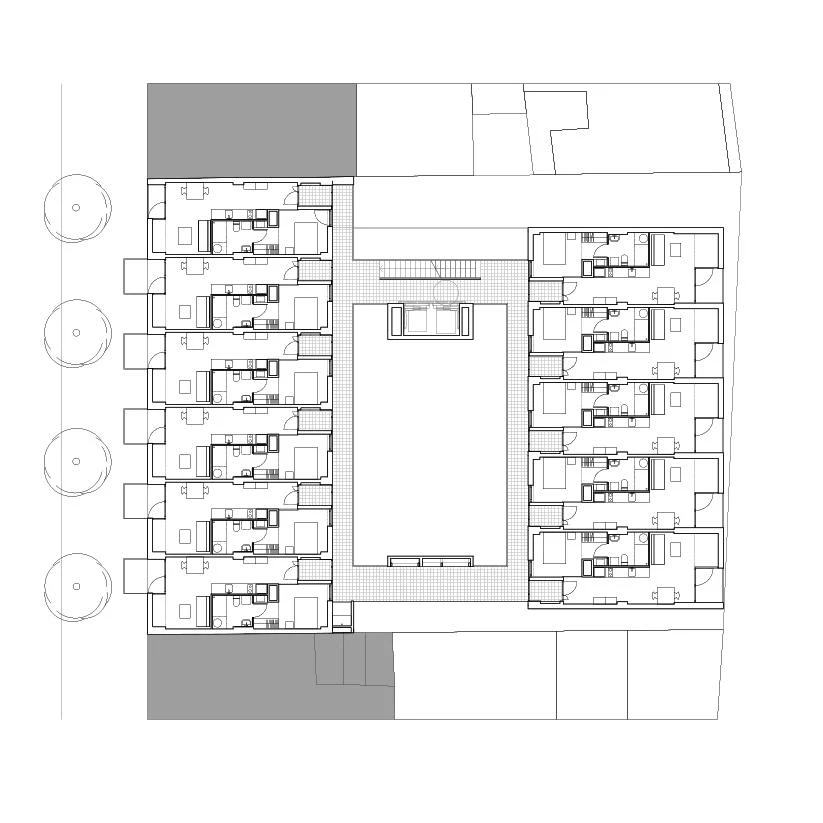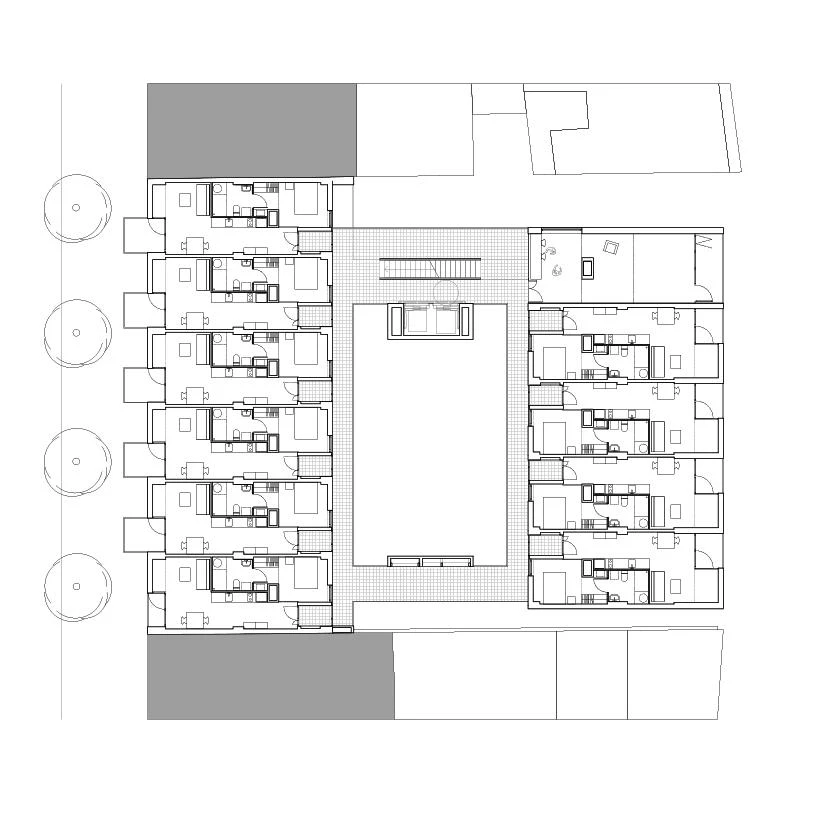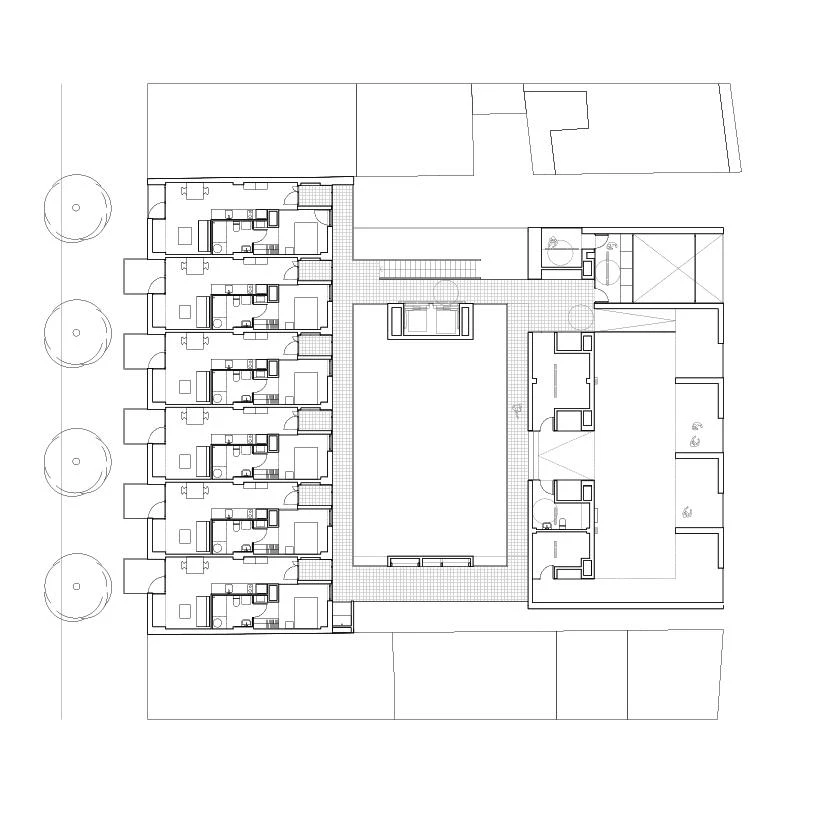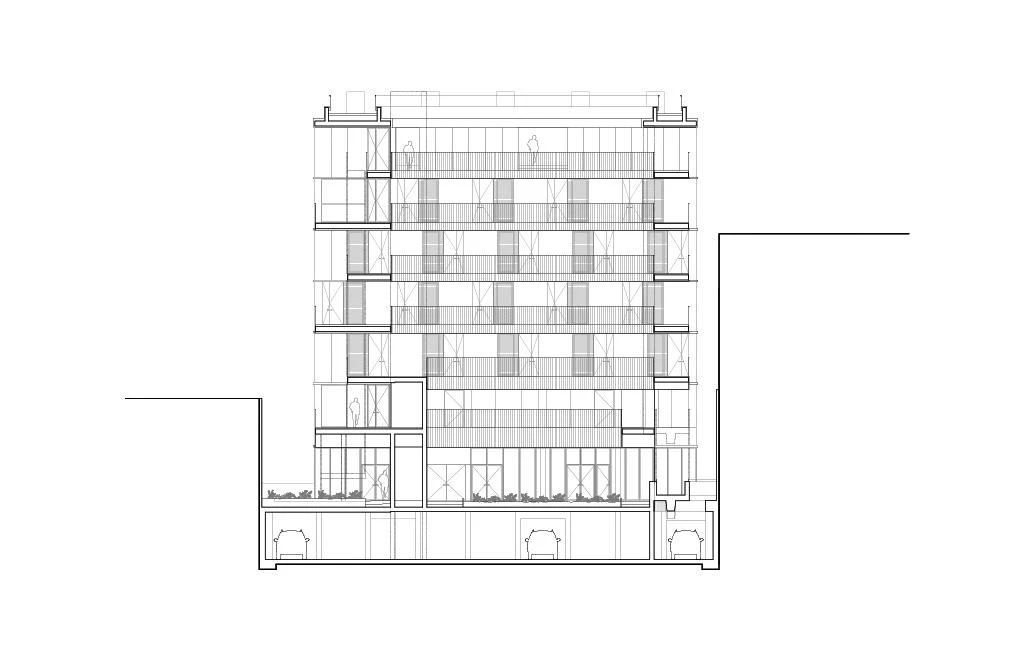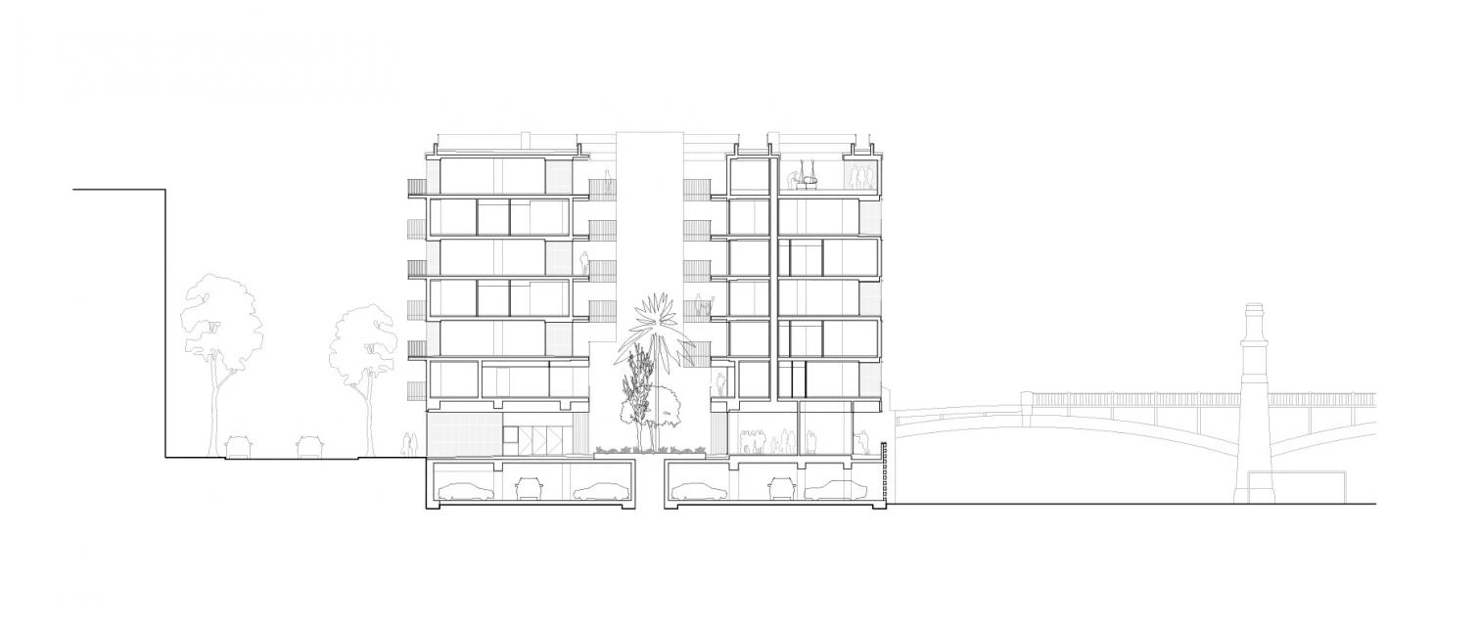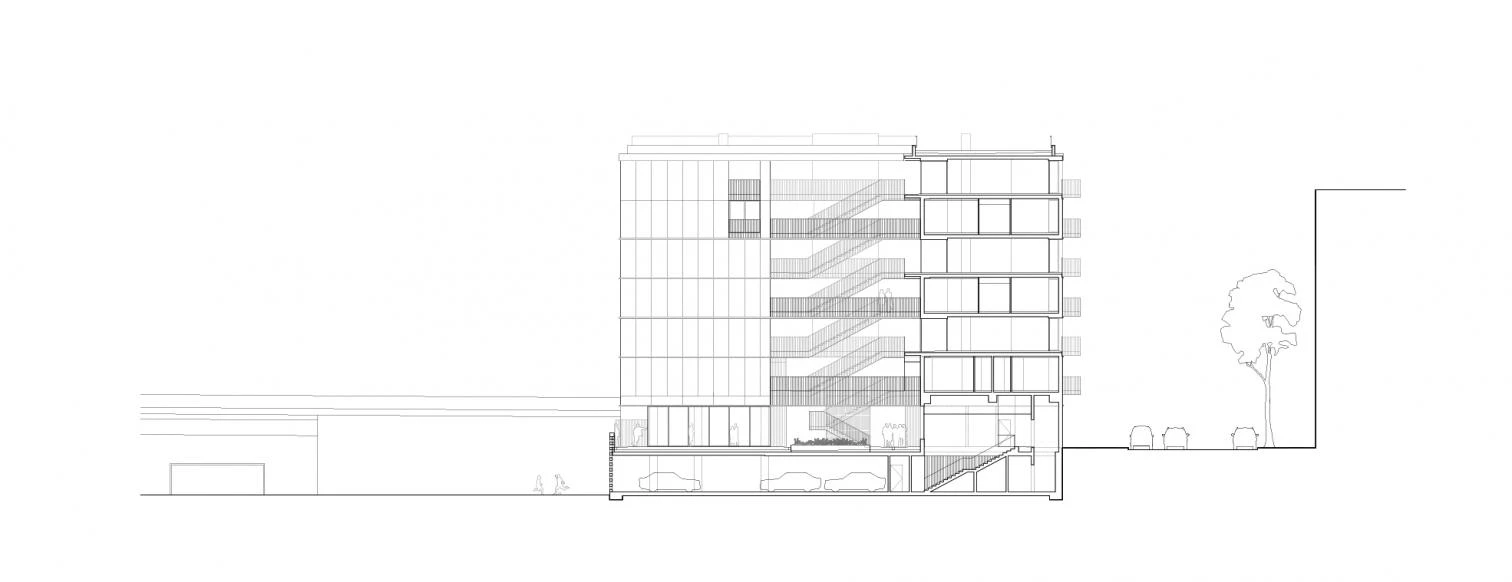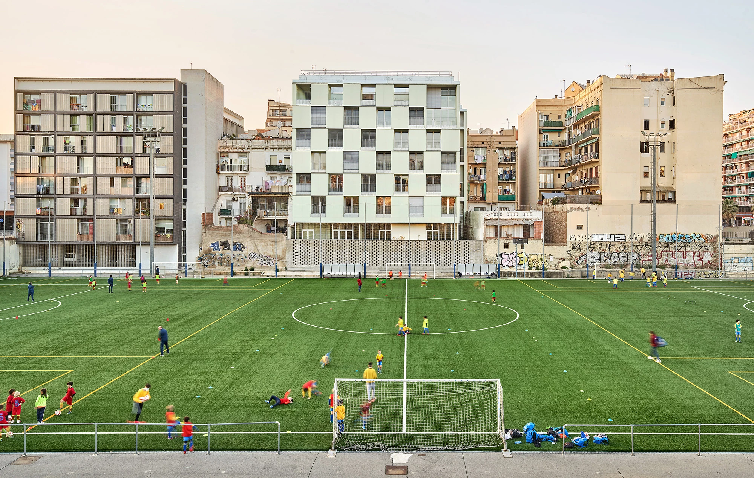Social housing on Alí Bei in Barcelona
Arquitectura Produccions Pau Vidal Vivas Arquitectos- Type Housing
- Date 2020
- City Barcelona
- Country Spain
- Photograph José Hevia
- Brand Cortizo Gradhermetic
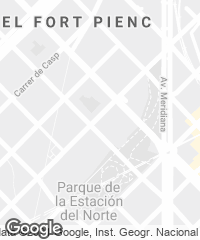
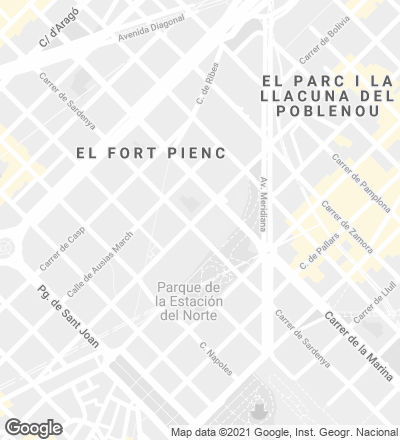
At Alí Bei 100-102 stands a building containing 49 apartments for senior citizens and 10 temporary accommodations for people in danger of social exclusion. Promoted by the Barcelona City Hall’s Institut de l’Habitage i Rehabilitació (IMHAB), it occupies a unique site in the Eixample, formerly given over to train tracks. With a built area of 6,020 square metres, the complex presents two volumes separated by a large central courtyard, ensuring that each of the two parts of the program can function independently. The one facing Ali Bei takes up the entire width of the plot bordered by party walls, and consolidates the side of the urban block that faces this street. The second volume, set apart, has walls treated as facades through the asymmetrical displacement of these in relation to the plot’s boundaries. The strategy of marking a separation from the neighboring buildings addresses the need for an adequate response to the strong presence of these walls, and for a dialogue with the two adjacent plots and the voids formed.
The porous ground floor harbors some of the communal spaces (multipurpose hall, laundromat, food gardens, terraces, porches) serving the temporary lodgings, which are placed on this level, maintaining the rhythm off floor-through units on the five upper stories, reserved for elderly people and laid out in accordance with the mentioned displacements. The latter have two terraces that do not stick out from the facade plane on the south, but do protrude on the north as balconies. The living-kitchen-dining arrangement allows oblique views between opposite facades, increasing the overall impression of spatial breadth. Energy requirements are reduced through conventional passive systems, such as the central courtyard grown with plants, solar protections which can be regulated, and cross ventilation.
