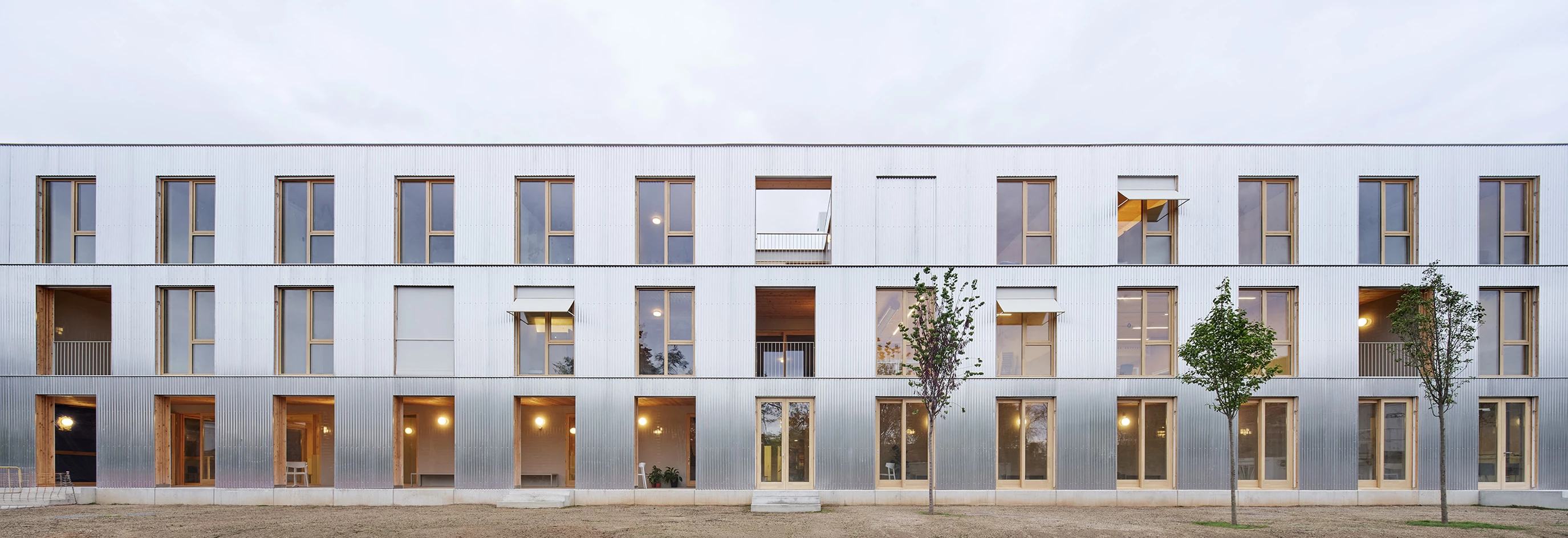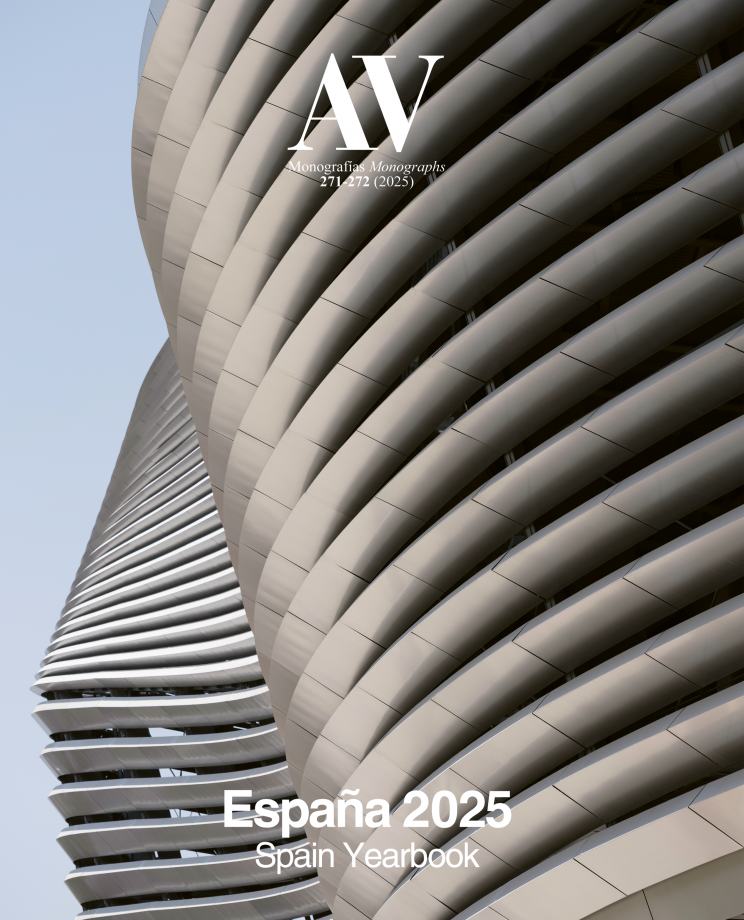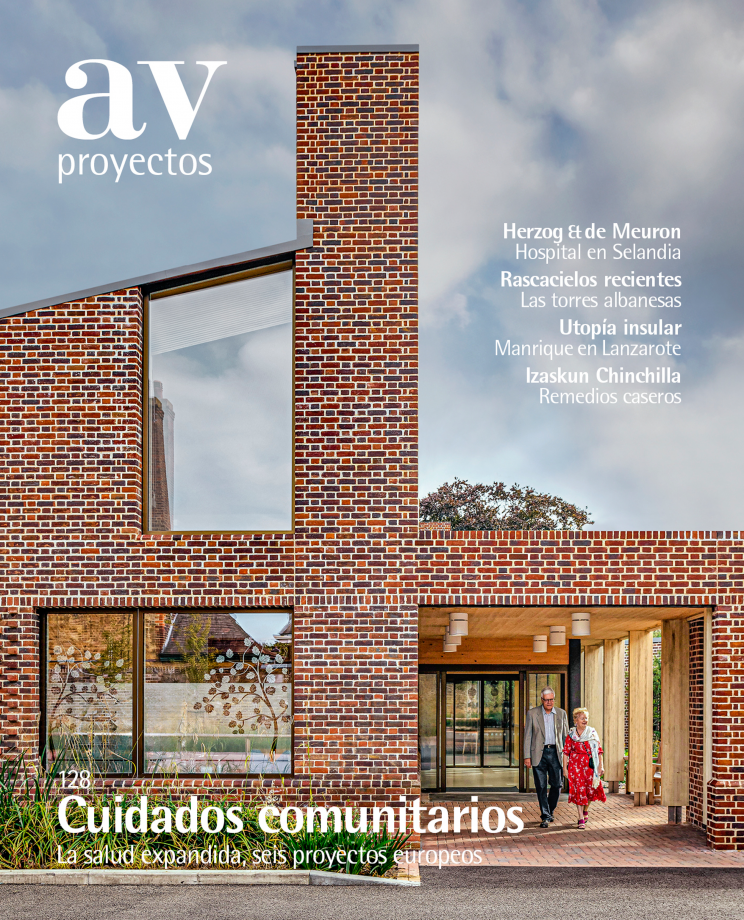Shelter for homeless women in Barcelona
Vivas Arquitectos- Type Housing
- Material Wood
- Date 2023
- City Barcelona
- Country Spain
- Photograph José Hevia
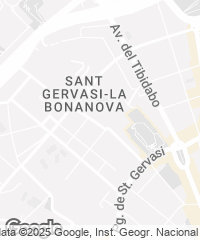
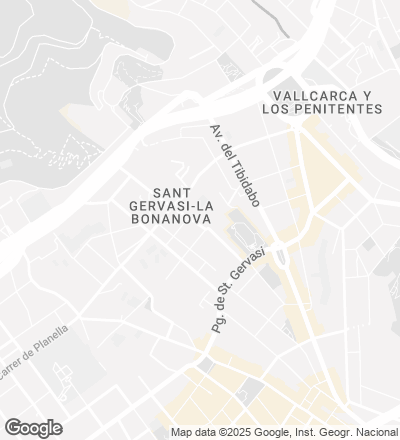
This shelter in Barcelona’s Sarrià-Sant Gervasi district can take in a hundred homeless women. A work of the firm VIVAS Arquitectos (César Vivas and Cristian Vivas), it has a day center and a night center seeking to assist and accompany its residents in harnessing the social, employment-related, educational, and medical resources they need to be able to rebuild independent lives for themselves. From this angle, the facilities are seen as a halfway house for reintegrating the women into society.
The brief is organized in a clear, modularized floorplan thanks to the construction solution of loadbearing walls of cross-laminated wood arranged in parallels 3.4 meters apart. The main material used is timber, applied through industrialized systems that have significantly reduced the time taken to carry out the work. The choice of material ensures good insulation and results in a building with near-zero consumption as well as a comfortable, welcoming, homey atmosphere. Surrounded by a garden that takes up much of the site’s perimeter, the rectangular prism – with a length of 60 m, a width of 16 m, and a maximum height of 9 m, and containing three floors – is emptied out at given points to form porches, terraces, and other exterior spaces. These intermediate spaces are conducive to social interaction.
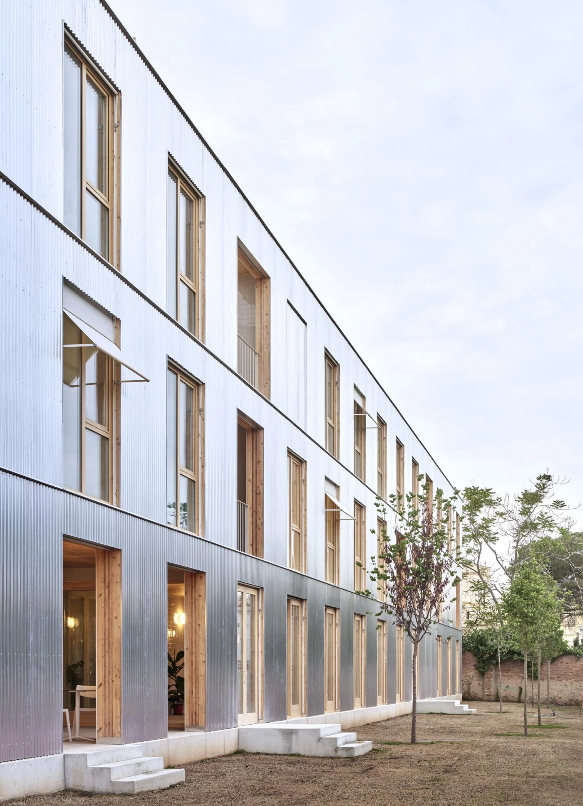
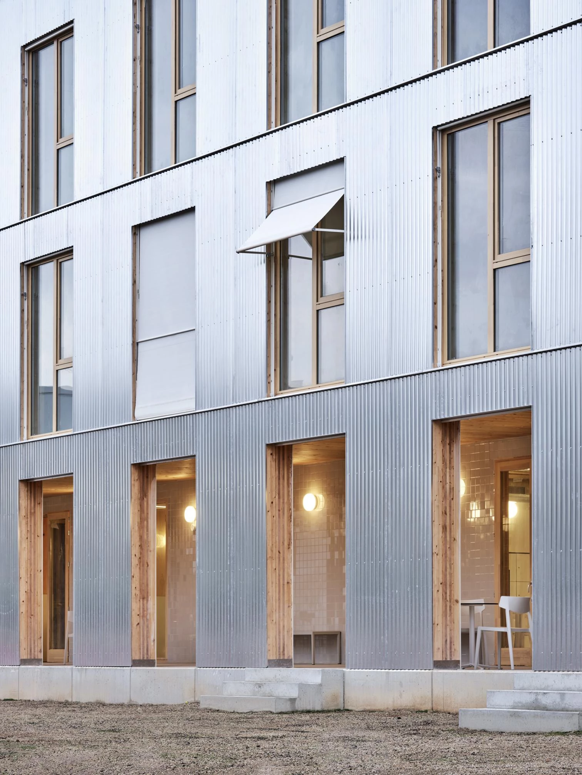
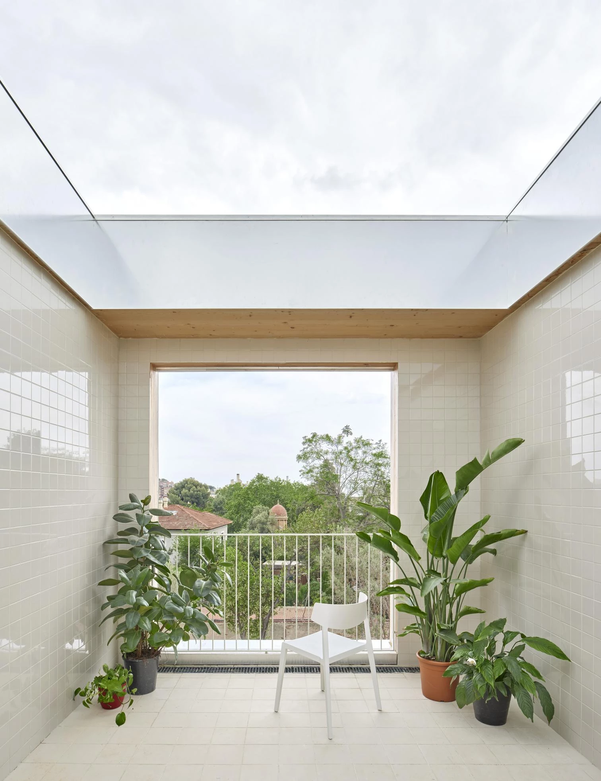

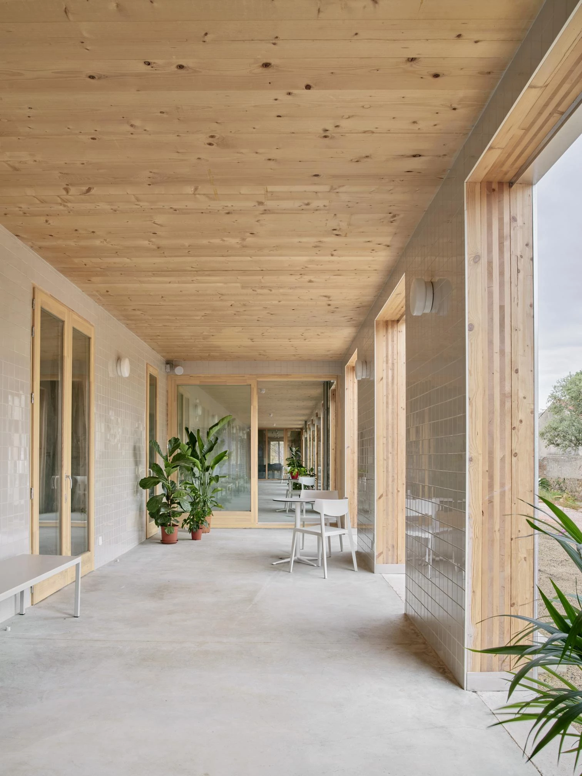
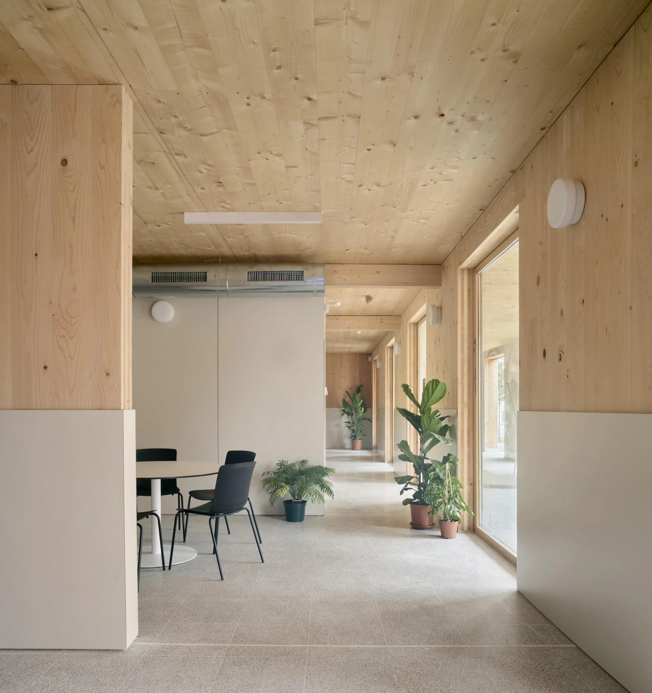
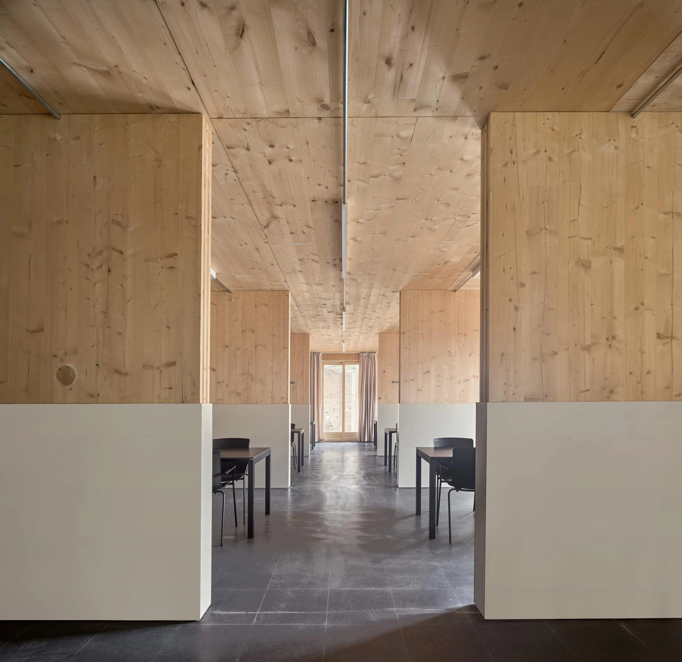
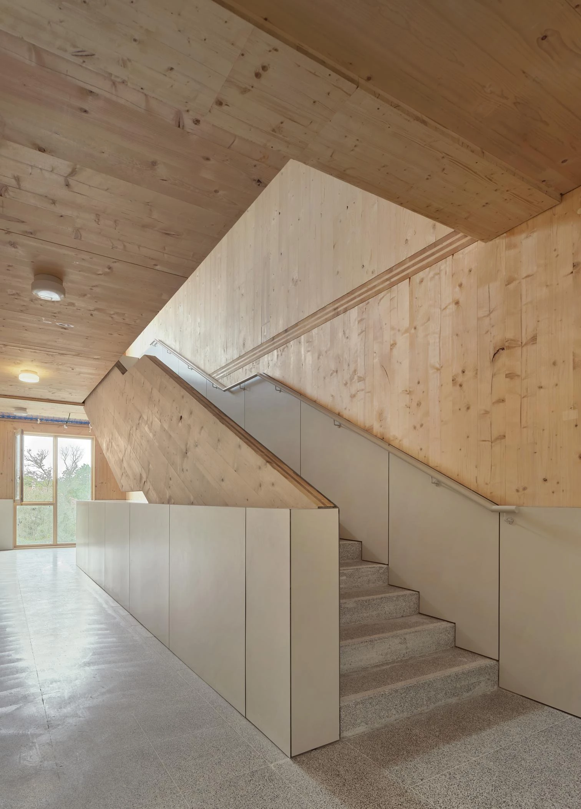
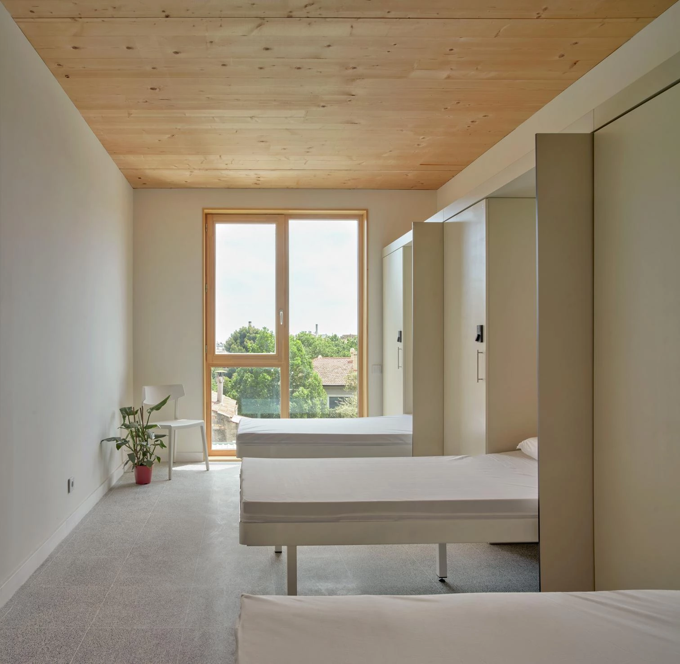
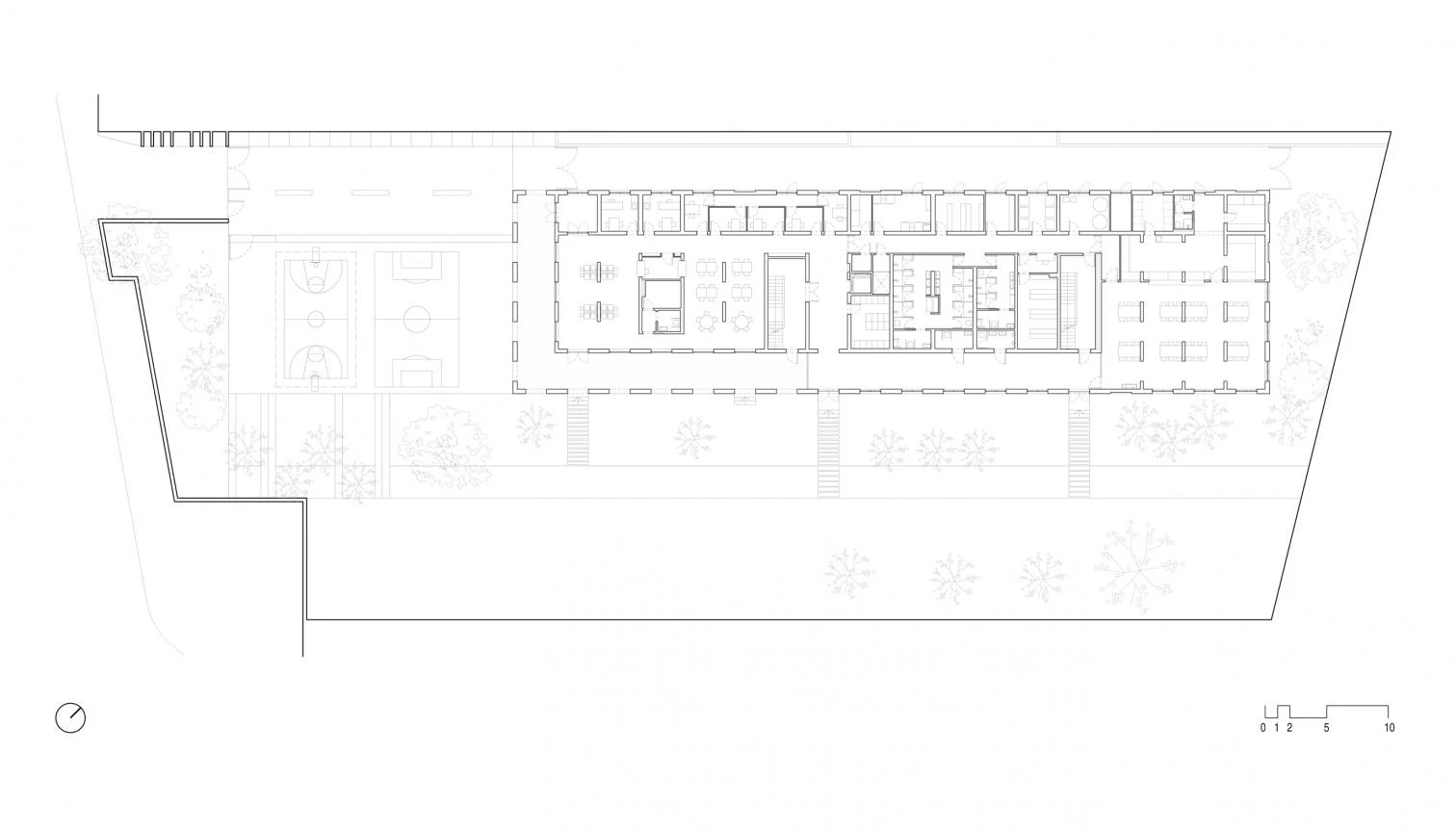
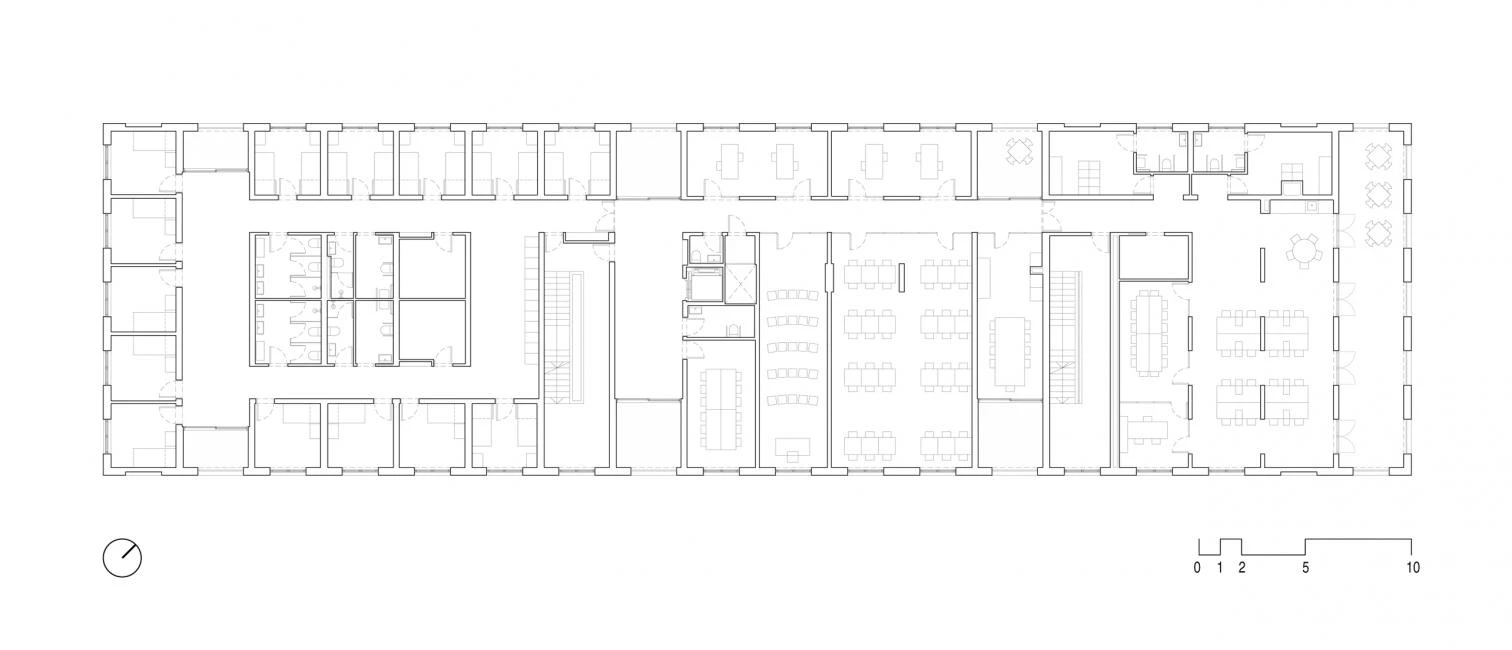
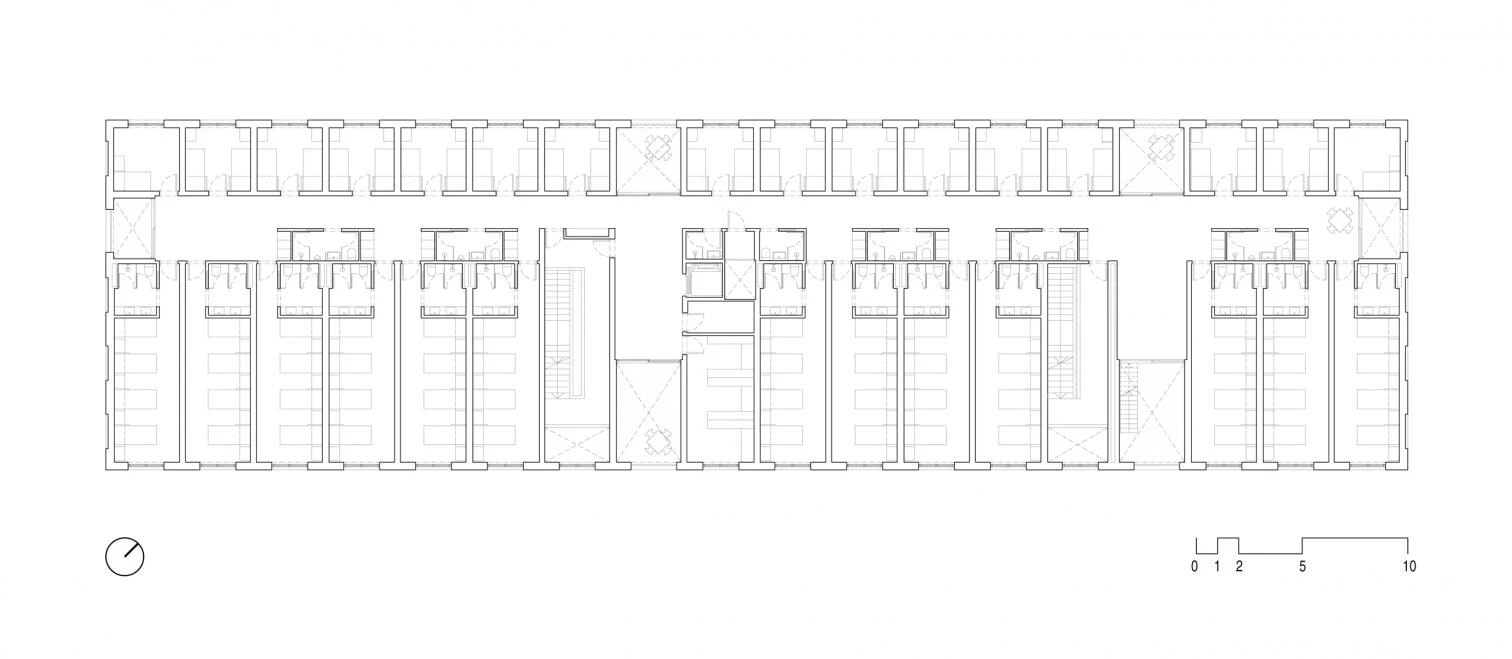
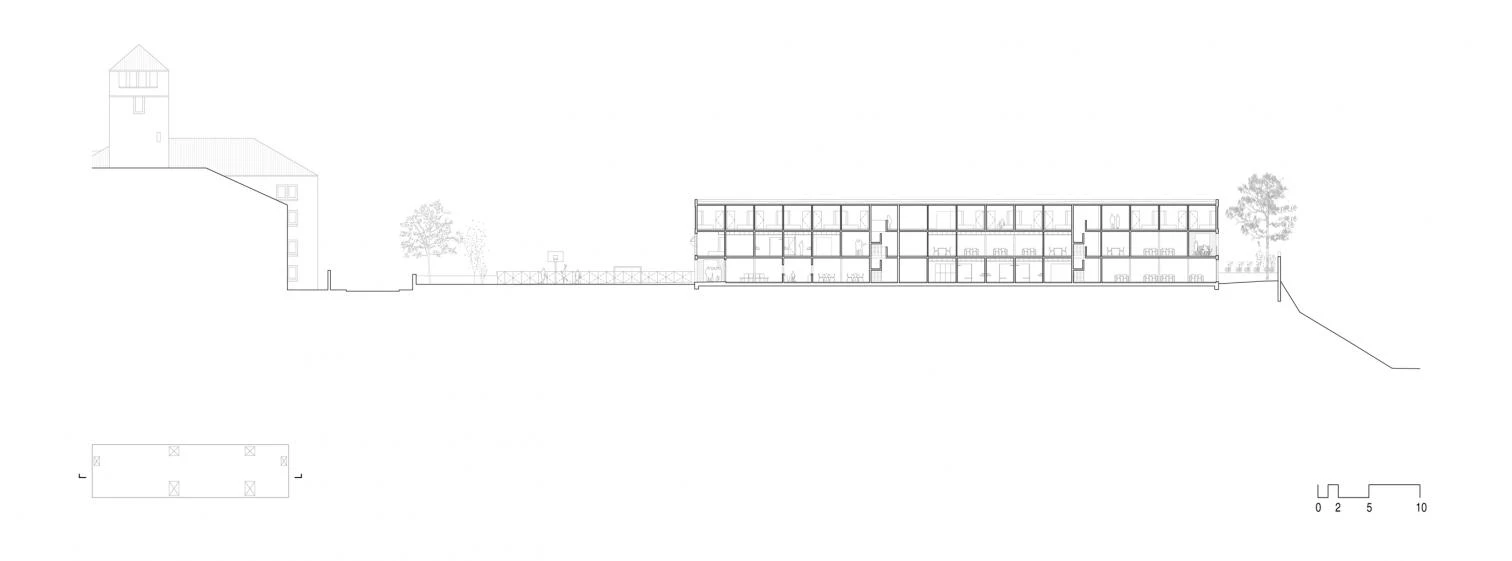
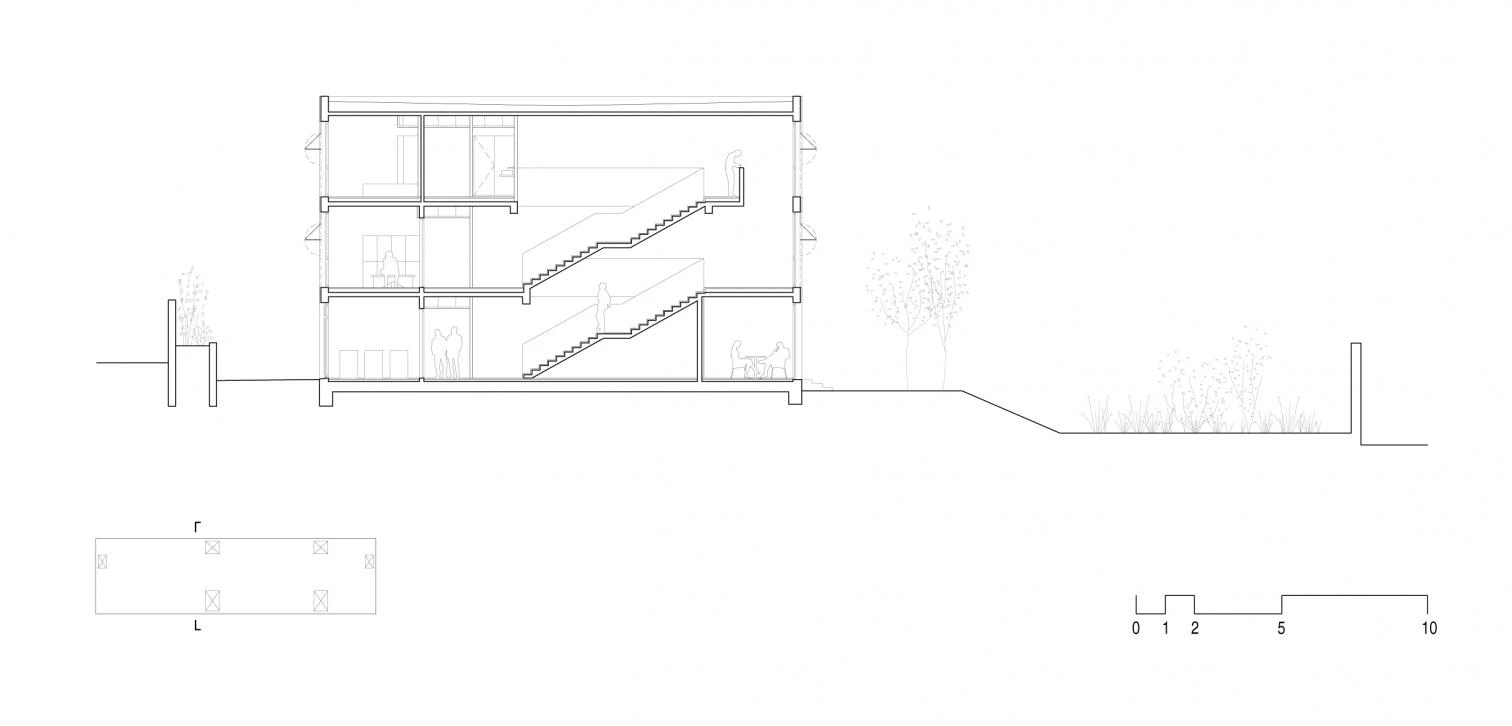
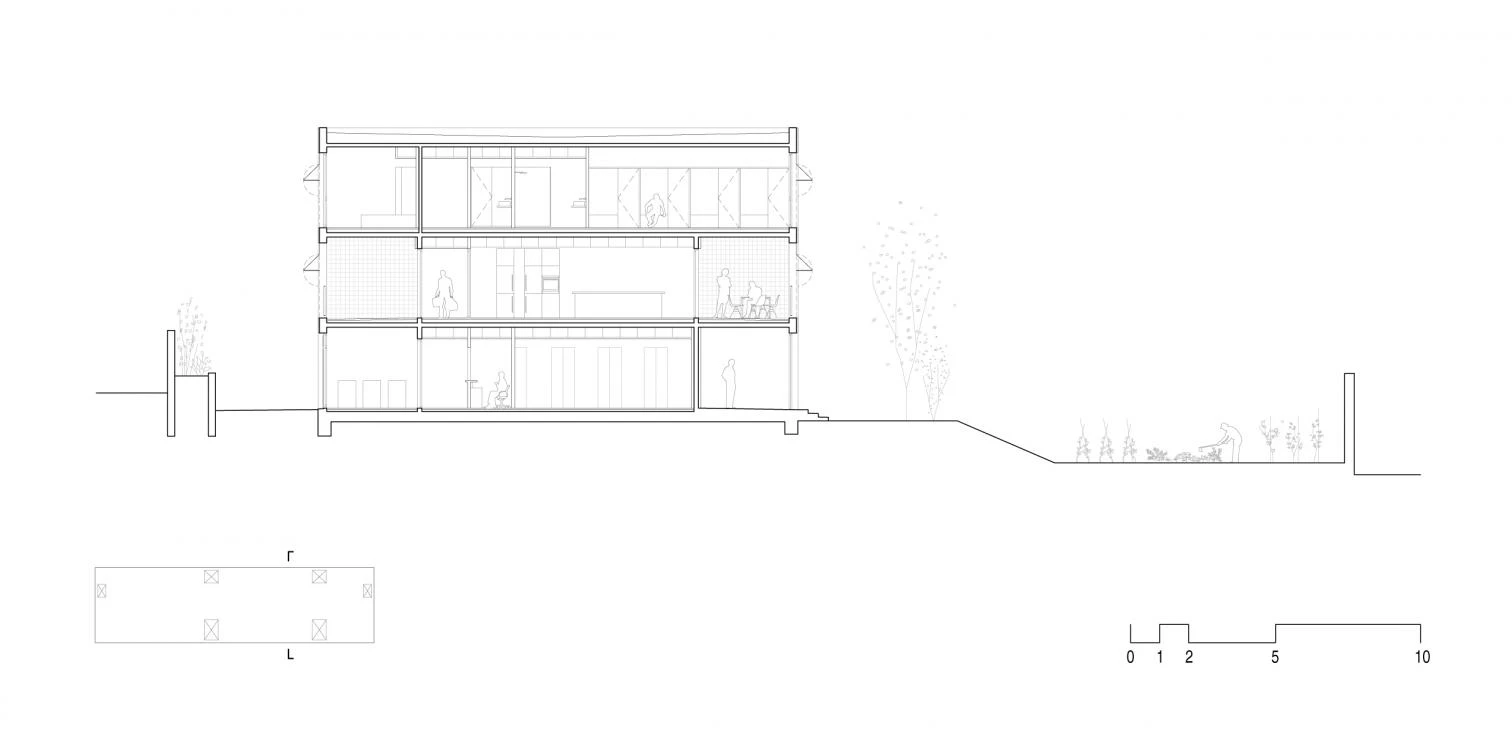
Cliente Client
BIMSA, Barcelona d’Infraestructures Municipals
Arquitectos Architects
Vivas Arquitectos
Colaboradores Collaborators
Manuel Arguijo (estructuras structures); Eletresjota Tècnics Associats SLP (instalaciones mechanical engineering); DEKRA (sostenibilidad sustainability); Ohrizons (paisajismo landscape); Audiotec (acústica acoustics); QEstudi (aparejador quantity surveyor); Bernadí, Mobles Bràfi (mobiliario furniture); Vivas Arquitectos (dirección facultativa project management); AT3 (dirección ejecutiva executive management)
Contratista Contractor
CRC Obras y Servicios; KLH, Velima (madera estructural structural timber)

