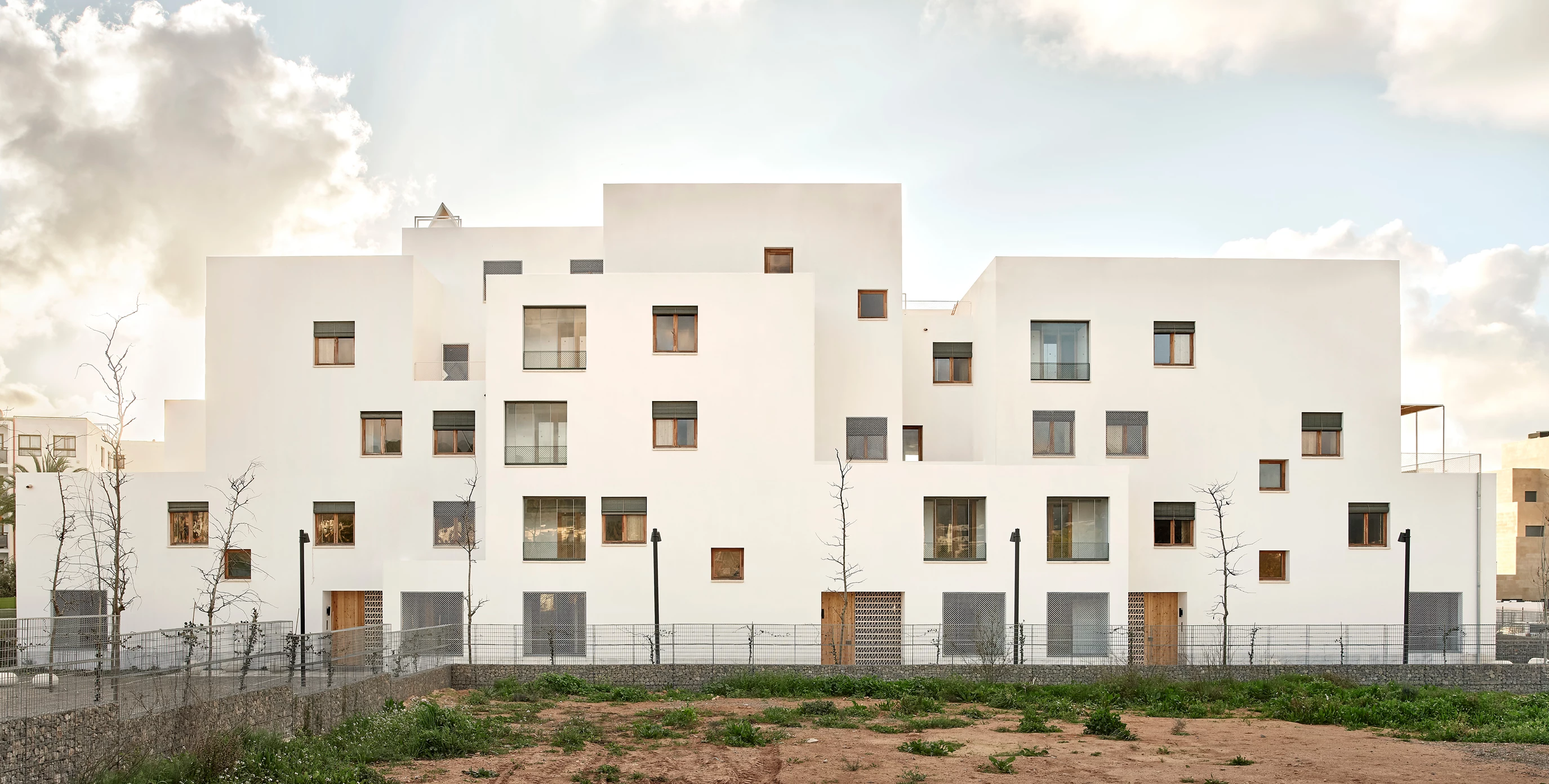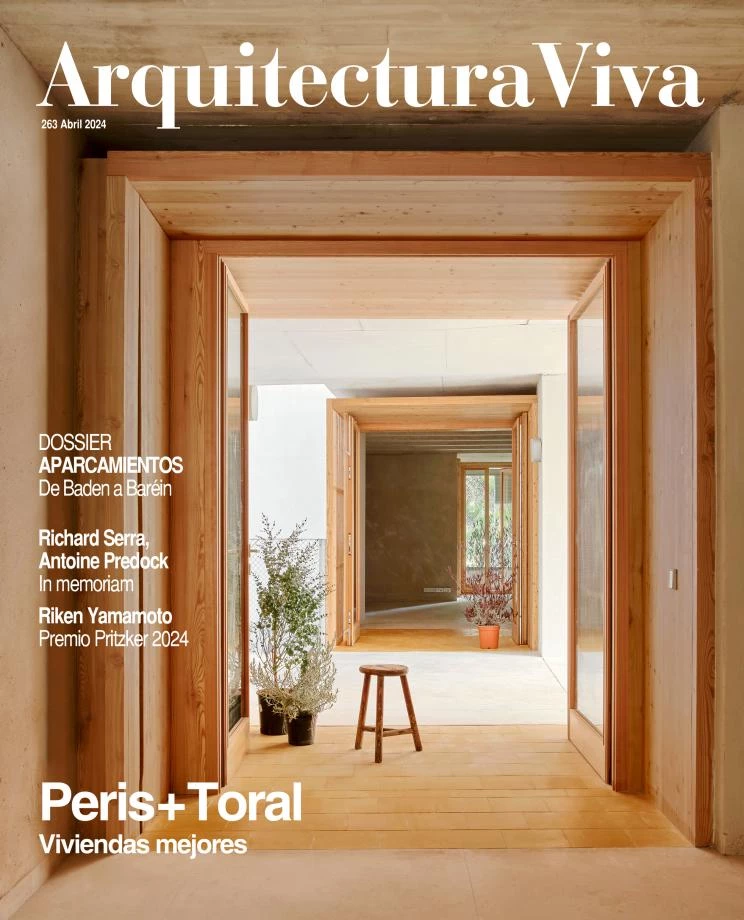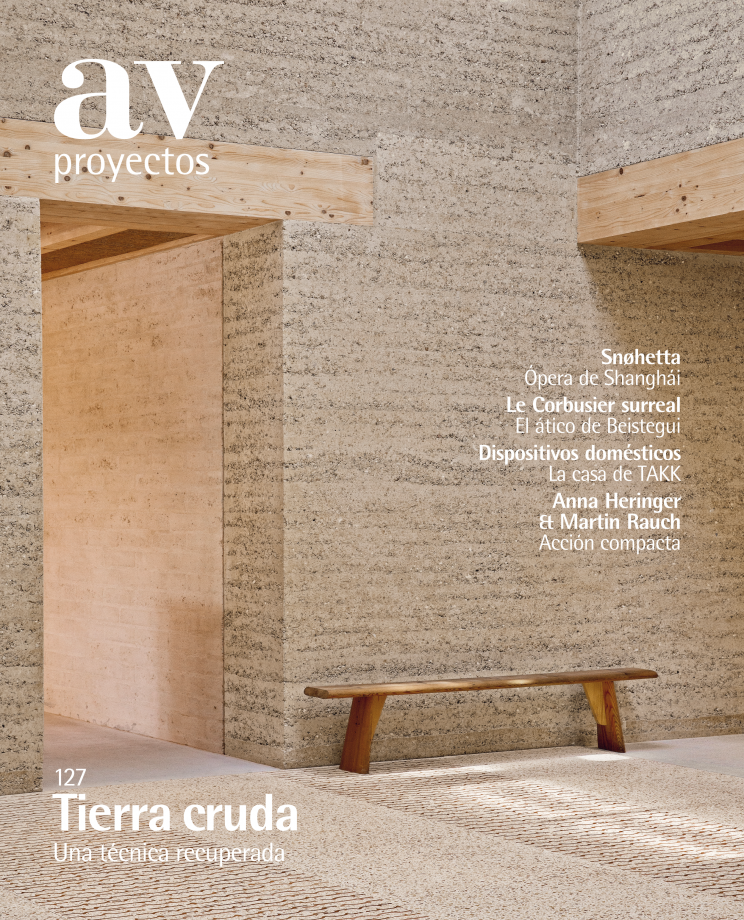43 social housing units in Ibiza (Spain)
Peris + Toral arquitectes- Type Housing Collective
- Material Rammed earth
- Date 2022
- City Ibiza
- Country Spain
- Photograph José Hevia
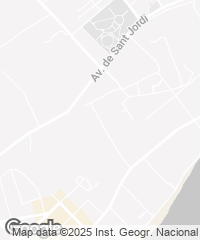
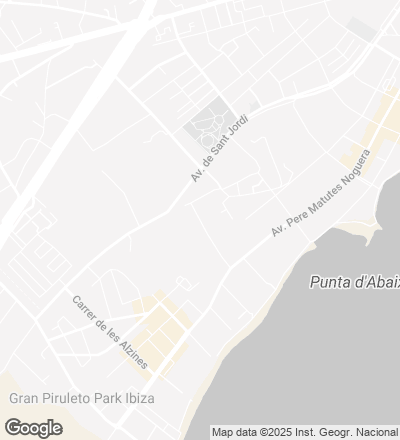
The Barcelona practice of Marta Peris and José Manuel Toral was commissioned by the Balearic Housing Institute (IBAVI) to build this residential complex in Ibiza. It is designed to get the best in terms of sunlight and sea views as well as to harness the dominant winds –the embat and land breezes – and achieve cross ventilation. The construction system of loadbearing walls with compressed earth blocks (CEB) 20 cm thick and 2000kg/m3 in density offers a good amount of inertia, acoustic insulation, and a low-carbon footprint. In addition, clays help in regulating air humidity. The result is a play of volumes that forms multiple corners to increase the speed of wind. The project creates a staggered pattern of rooms inserted between loadbearing walls, so it is the structure that forms the space.
The typology consists of a sequence of connecting rooms measuring 4 x 3 meters, so each has an area of 12 square meters, regardless of what it is used for. The units comprise between 4 and 6 modules, forming a dwelling of 1, 2, or 3 bedrooms. Putting the kitchen-dining area at the center of the flat, like a distributing module, makes it possible to do without corridors. To minimize the building’s energy needs, the courtyard is covered, creating something that works as an atrium in winter and a solar chimney in summer.
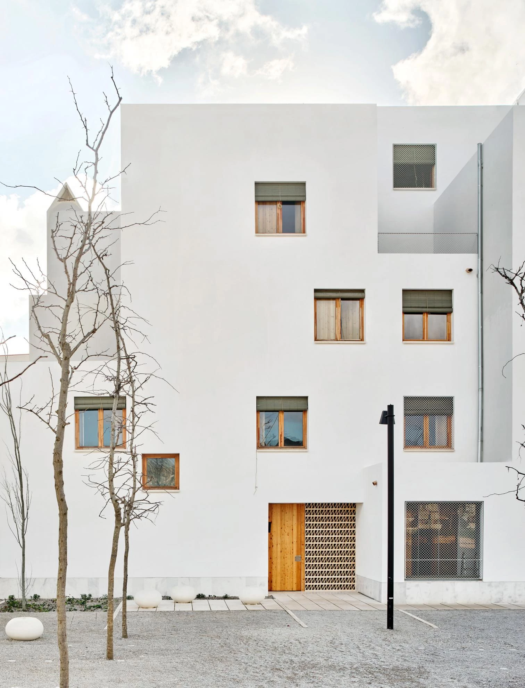
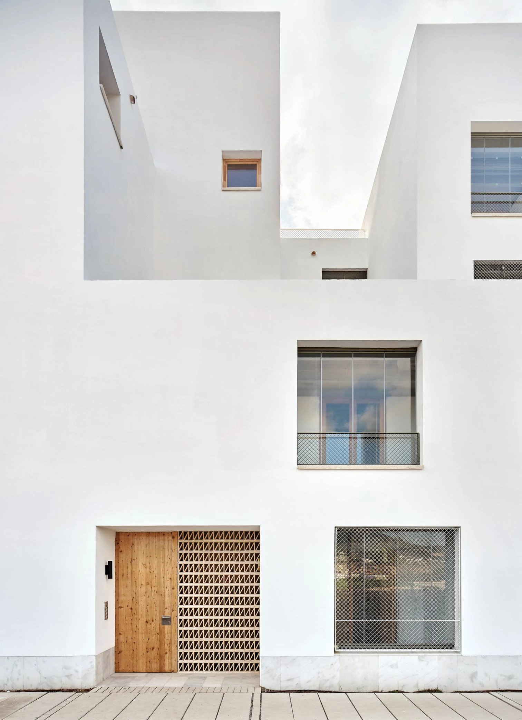
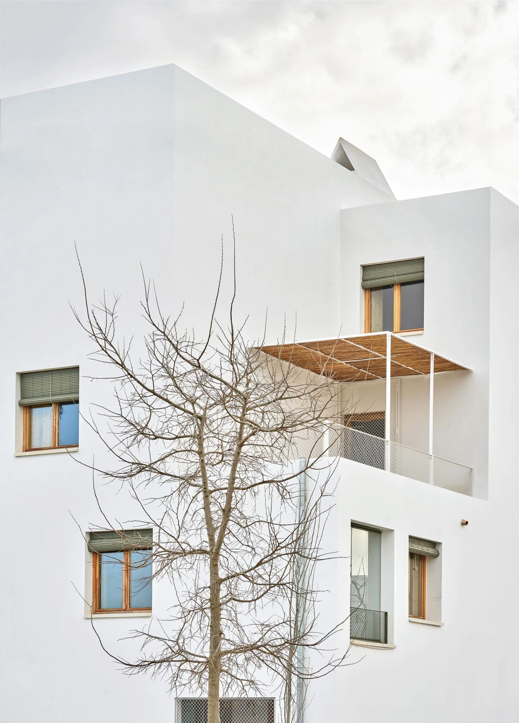


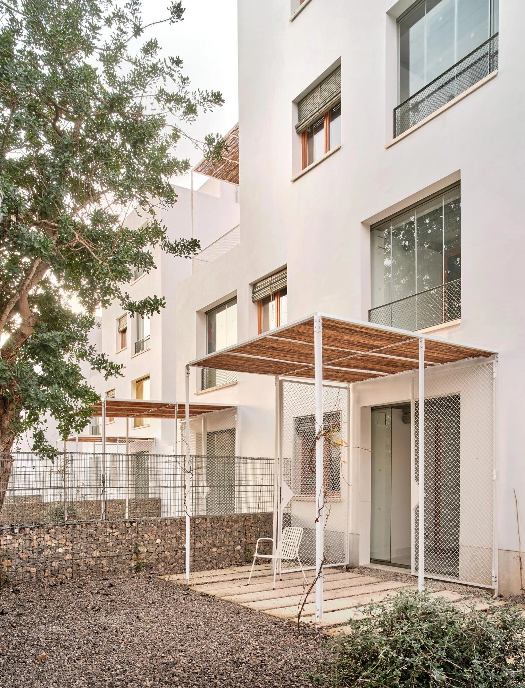
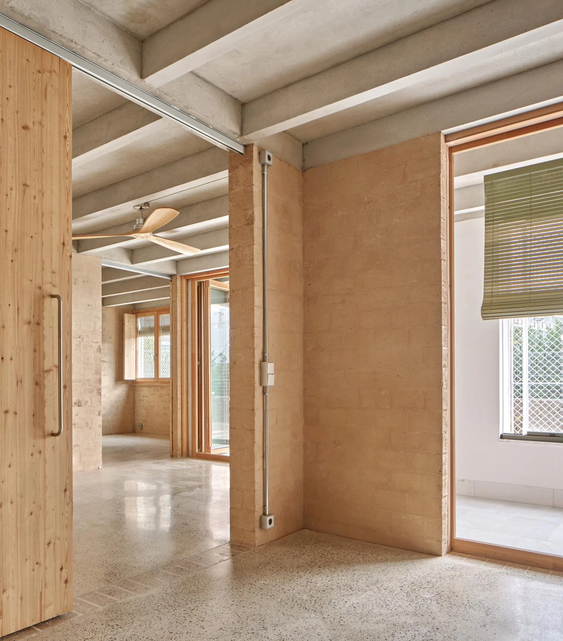
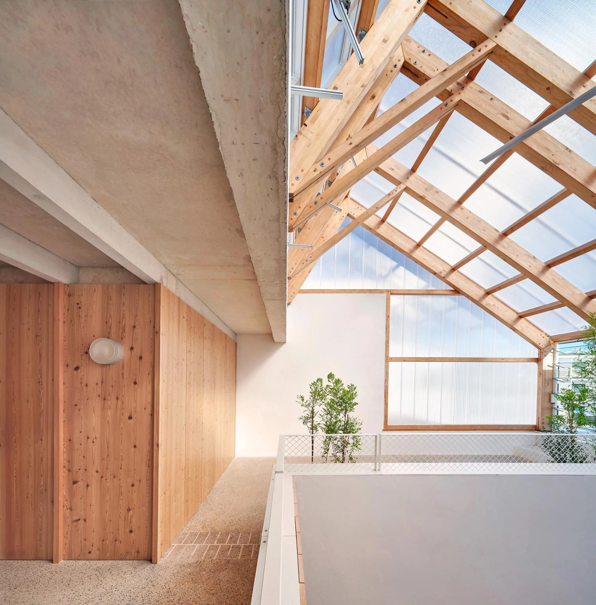
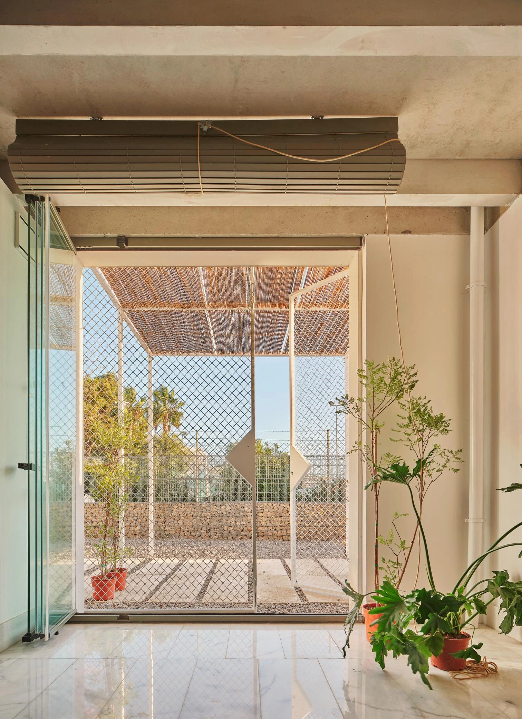
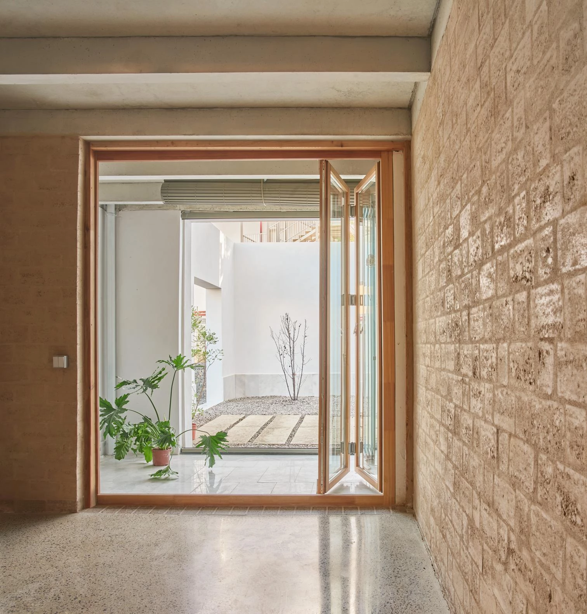
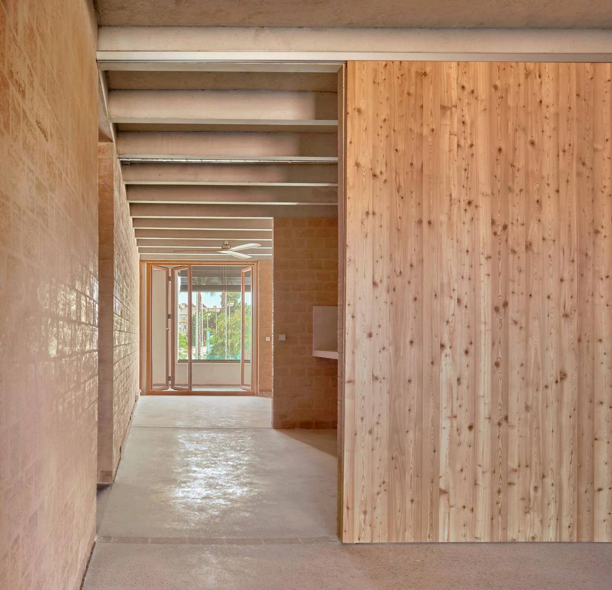
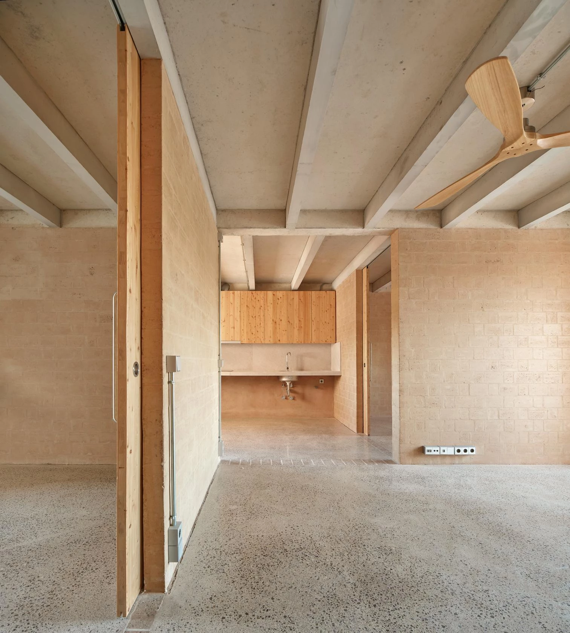
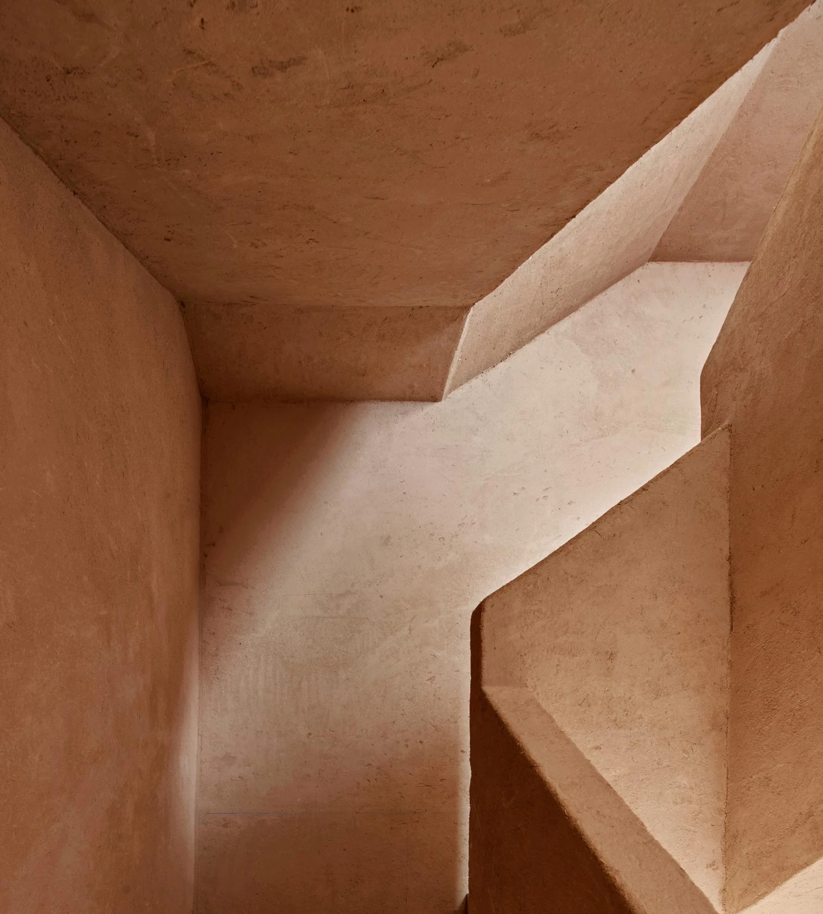
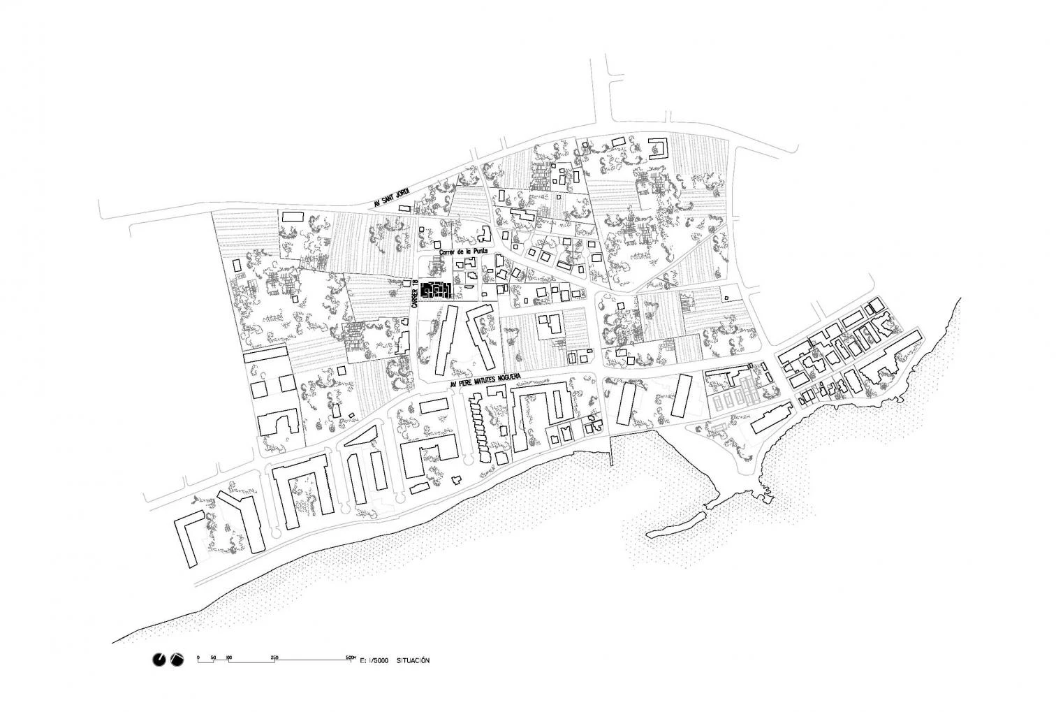
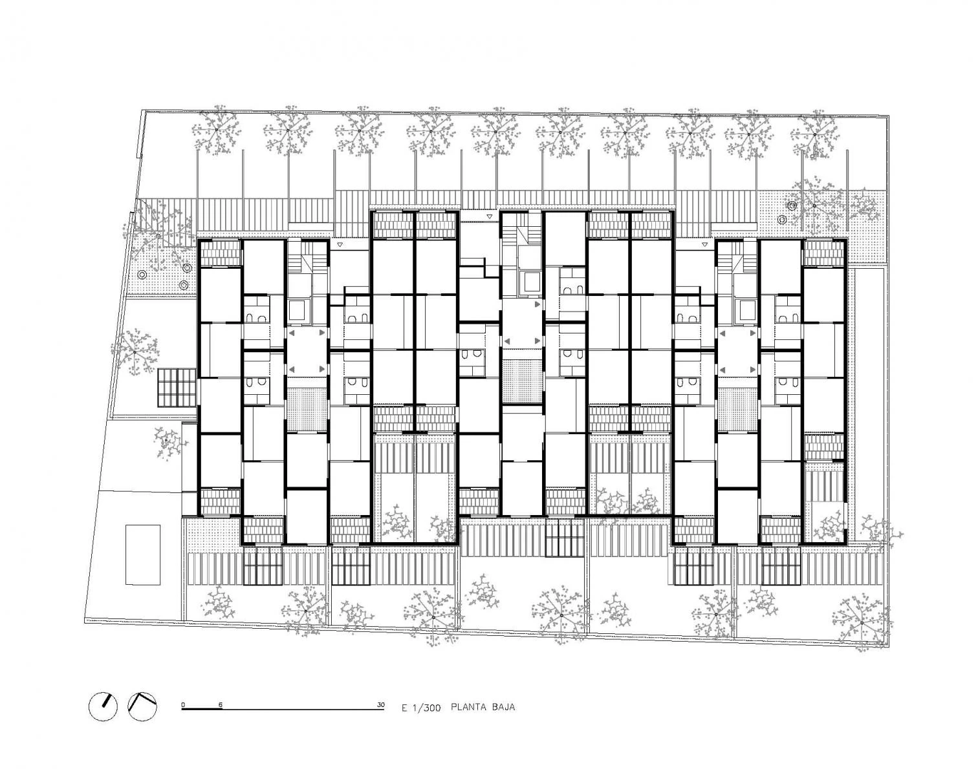
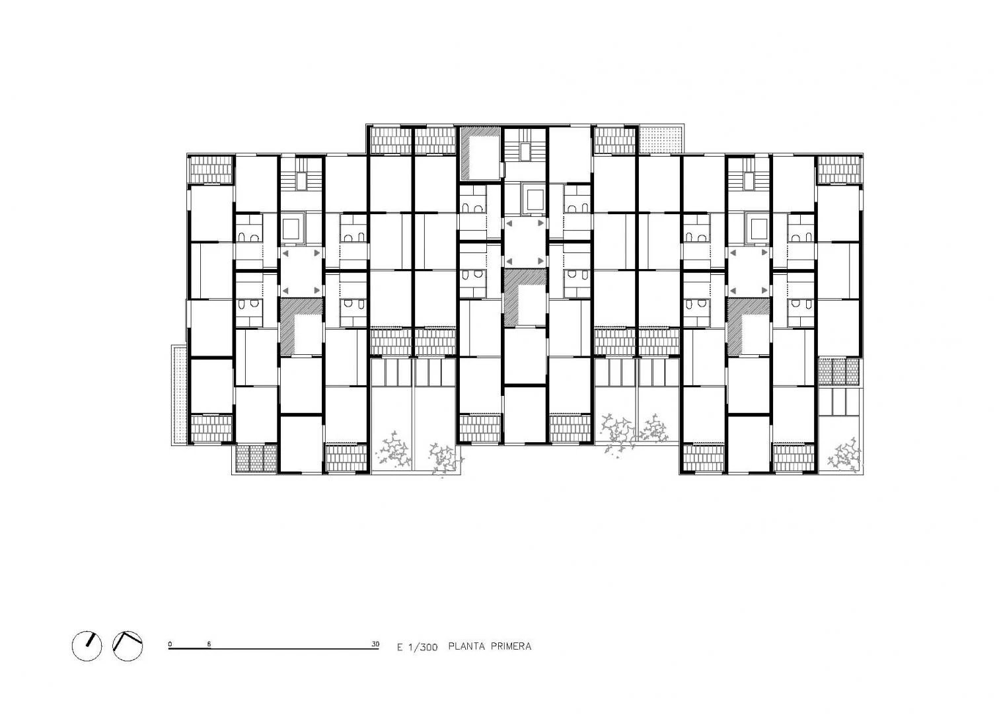
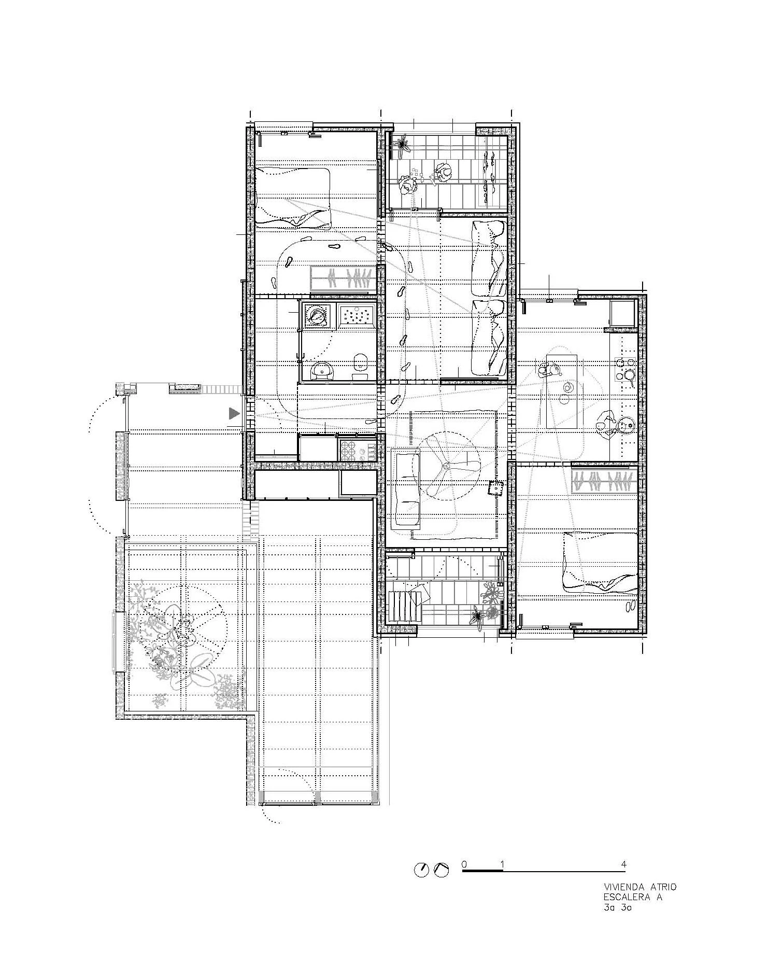
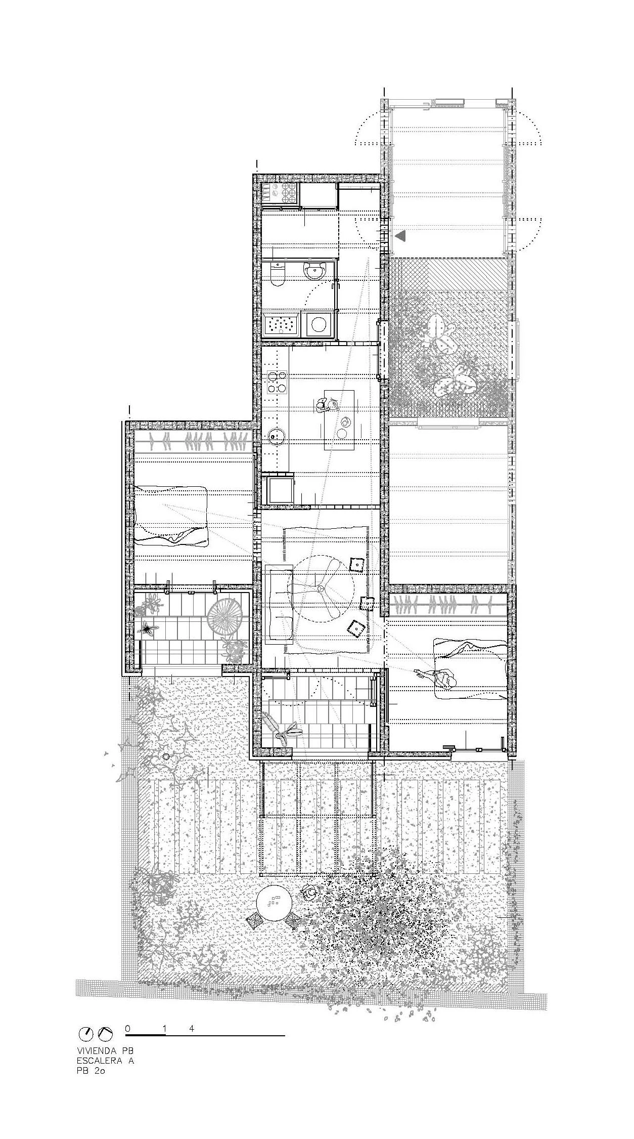

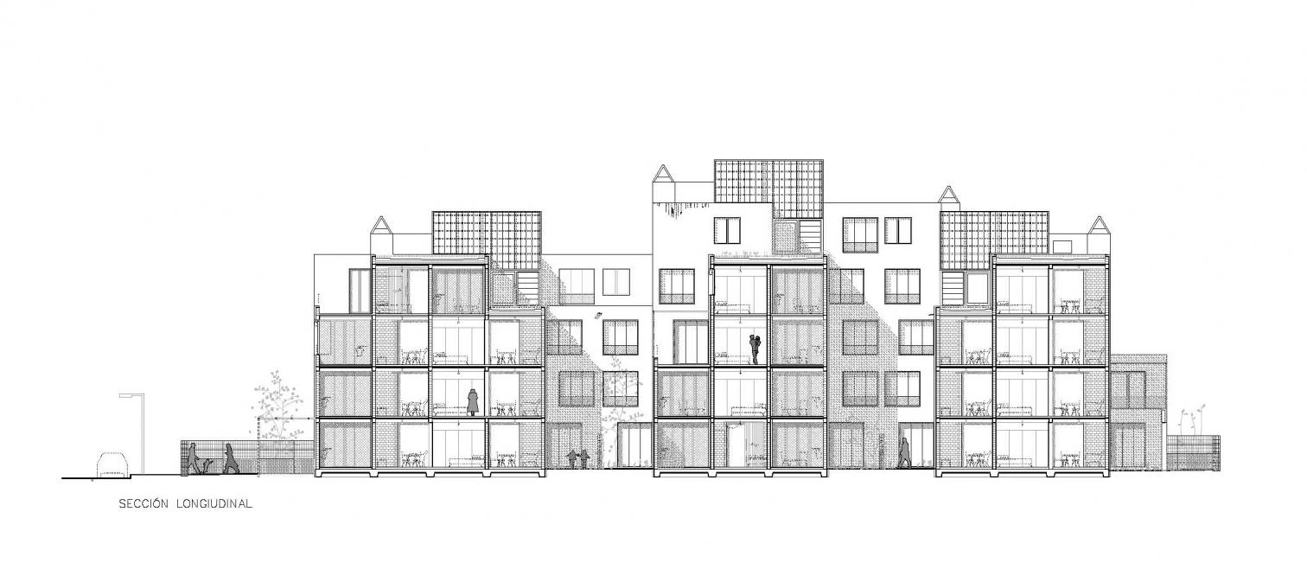
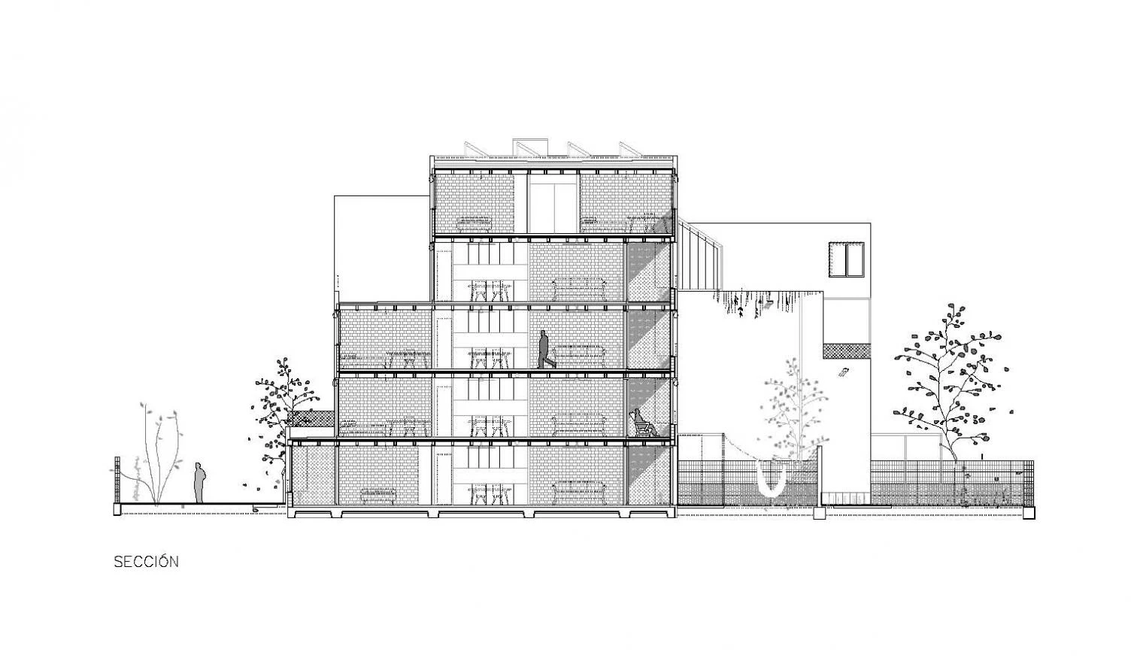
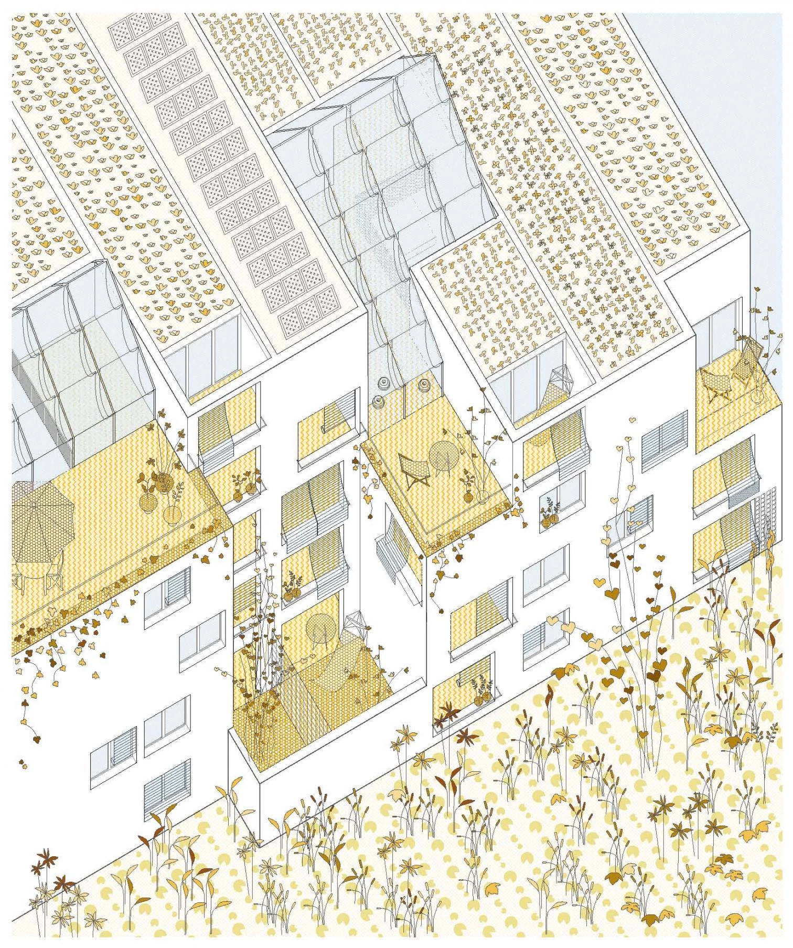
43 viviendas sociales en Ibiza
Social Dwellings, Ibiza (Spain)
Cliente Client
Institut Balear de l’Habitatge
Arquitectos Architects
Peris+Toral Arquitectes / Marta Peris, José Manuel Toral (socios partners); Guillem Pascual, Ana Espinosa, Maria Megias, Izaskun González, Cristina Porta, Miguel Bernat (equipo team)
Consultores Consultants
Bernuz-Fernández Arquitectes (estructura structure); Eletresjota Tècnics Associats (instalaciones MEP services); José Luis Velilla (arquitecto técnico quantity surveyor); Societat Orgànica (asesoría medioambiental environmental consulting); Àurea Acústica (acústica acoustics)
Presupuesto Budget
1.111 €/m²
Superficie Area
3.864 m²
Fotos Photos
José Hevia

