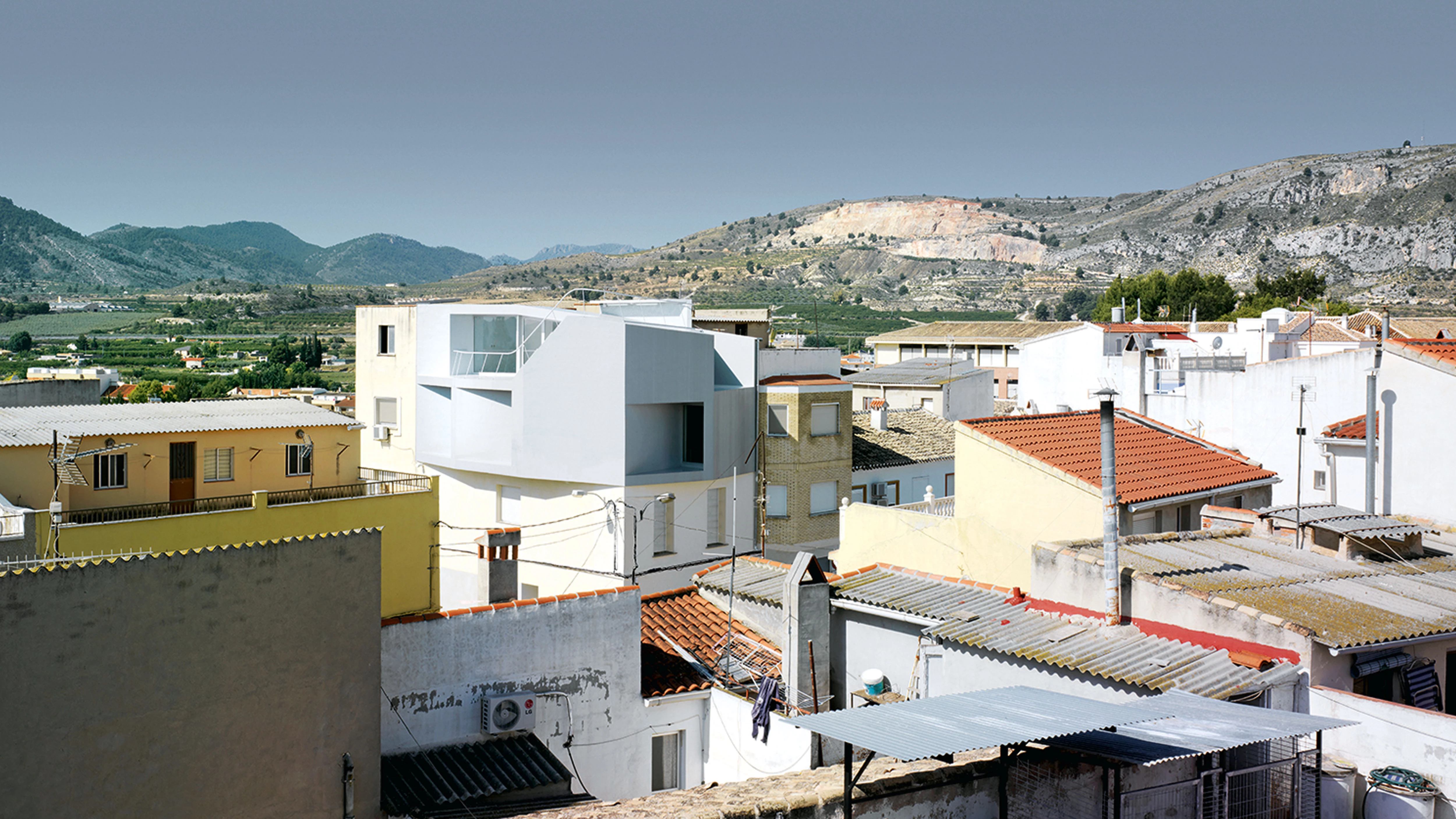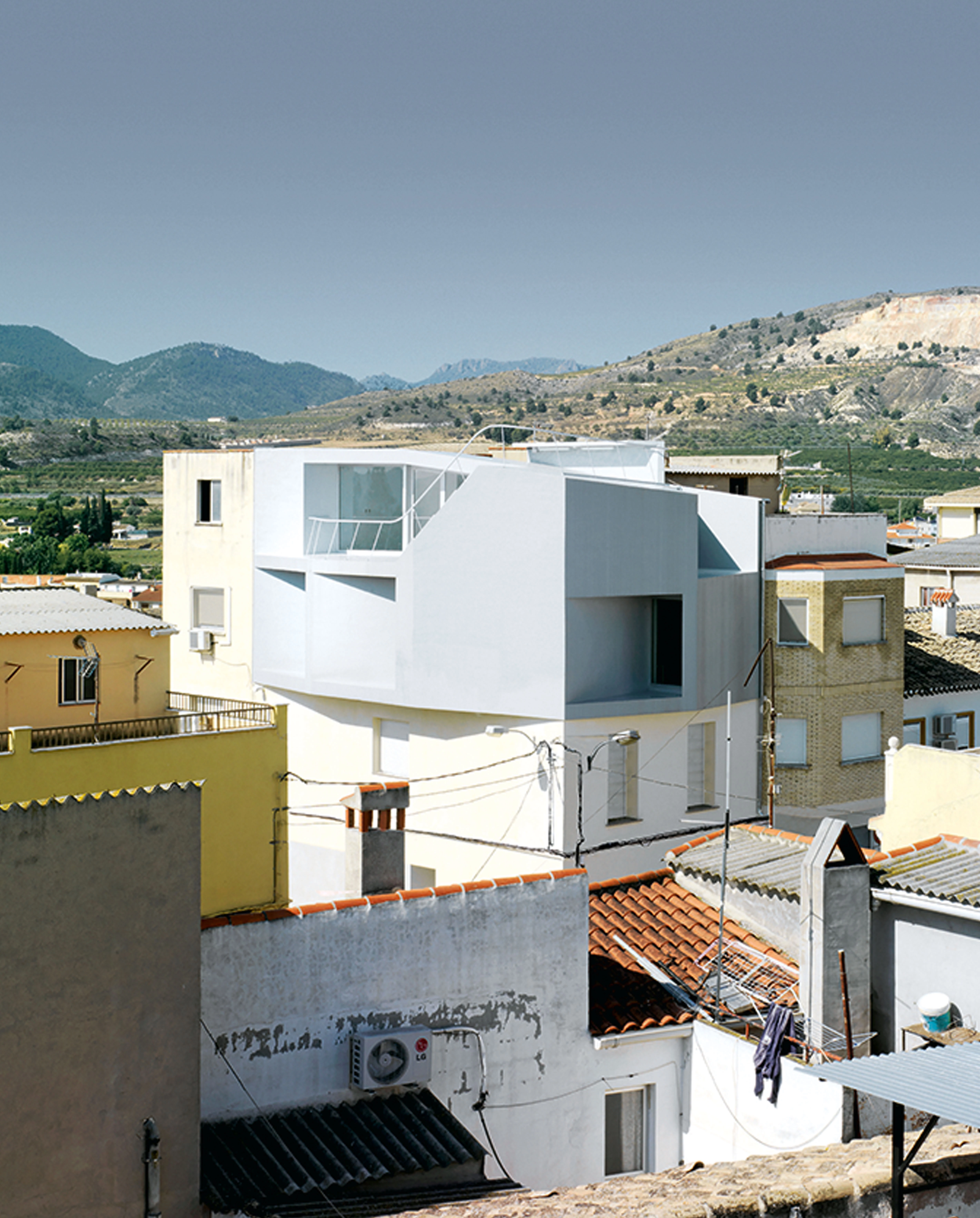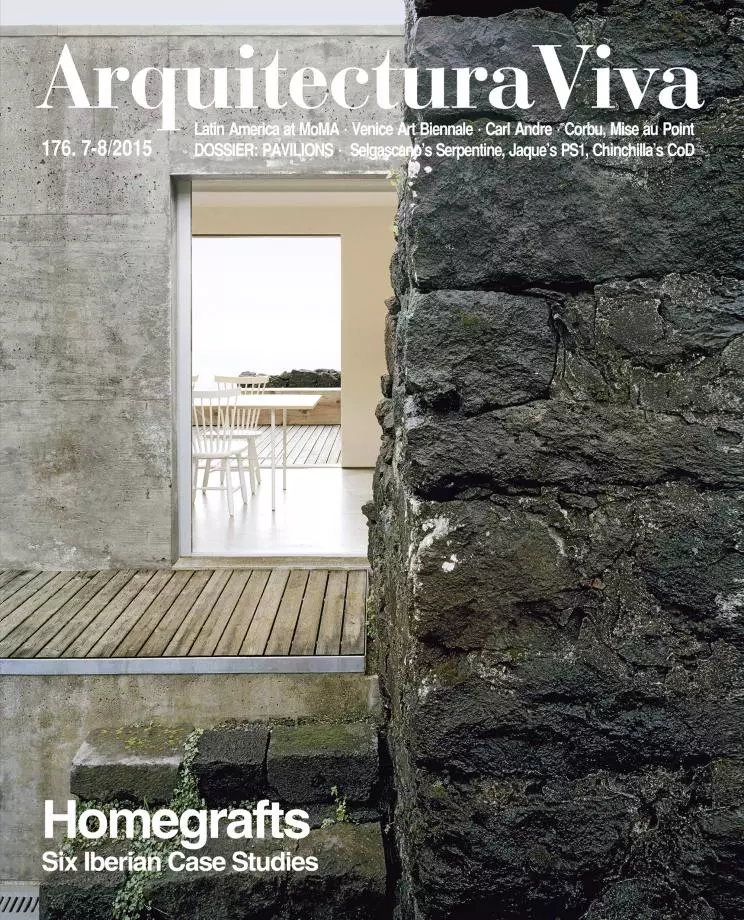Lude House
Grupo Aranea- Type House Refurbishment Housing
- Date 2012
- City Cehegín (Murcia)
- Country Spain
- Photograph Jesús Granada
Set over hills of the Baetic System in the northwestern part of Murcia province, the municipality of Cehegín is sculpted with a pixeled topography of reddish tones, and the magnitude of its architectural monuments rises amid the wave of pitched roofs clad with ceramic tiles. Besides churches and the ruins of a Roman past, the landscape is now also marked by a volume that presents a faceted geometry and oblique engravings on its surfaces. This is the Lude House, named so for its owner, who has built his abode over his ancestral home.
Keeping within a limited budget while seeking to take up all the space allowed, building directly over the preexisting construction’s loadbearing walls was avoided, although they were used as support for a slab that cantilevers beyond its edges. A light steel structure was placed on the slab to form a mezzanine level, enlarging the house’s floor area from 80 to 130 square meters.
The house is shaped like a three-dimensional loop that, folding over itself, progressively flows into an ascending concatenation, starting at the entrance stairs, continuing through the living room, passing through the bedroom and bathroom, both situated on the mezzanine level, and ending in the roof. Perpetuating the same spiral dance, steps lead up to a large white podium with privileged views.
Obra Work
Casa Lude Lude House in Cehegín, Murcia (Spain).
Cliente Client
Juan Antonio Ludeña, ‘Lude’.
Arquitectos Architects
Grupo Aranea / Francisco Leiva Ivorra, Martín López Robles.
Colaboradores Collaborators
Maciej Siuda (equipo de proyecto project team).
Consultores Consultants
Antonio Martínez Sánchez (inspector de calidad quality surveyor).
Fotos Photos
Jesús Granada.







