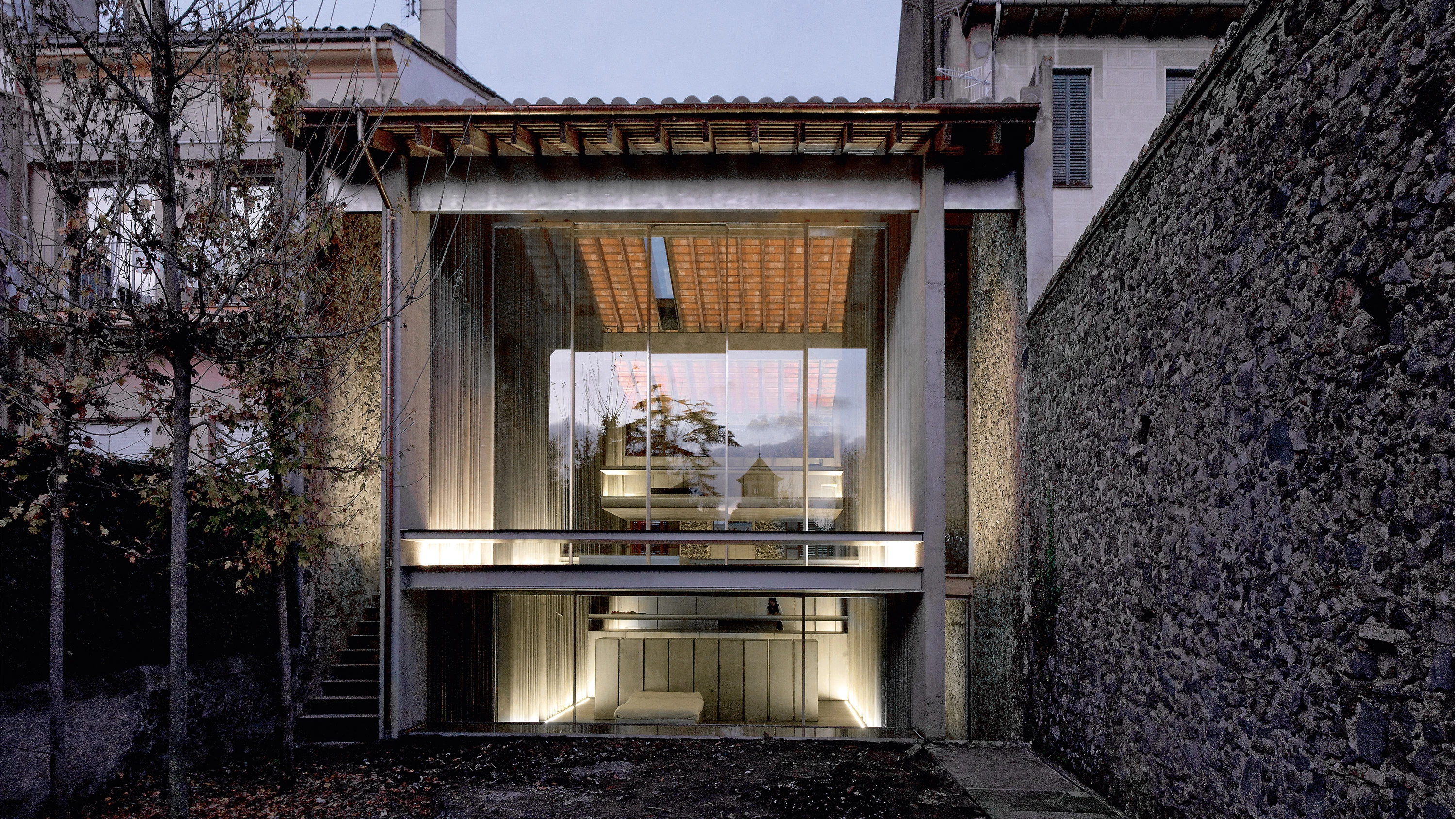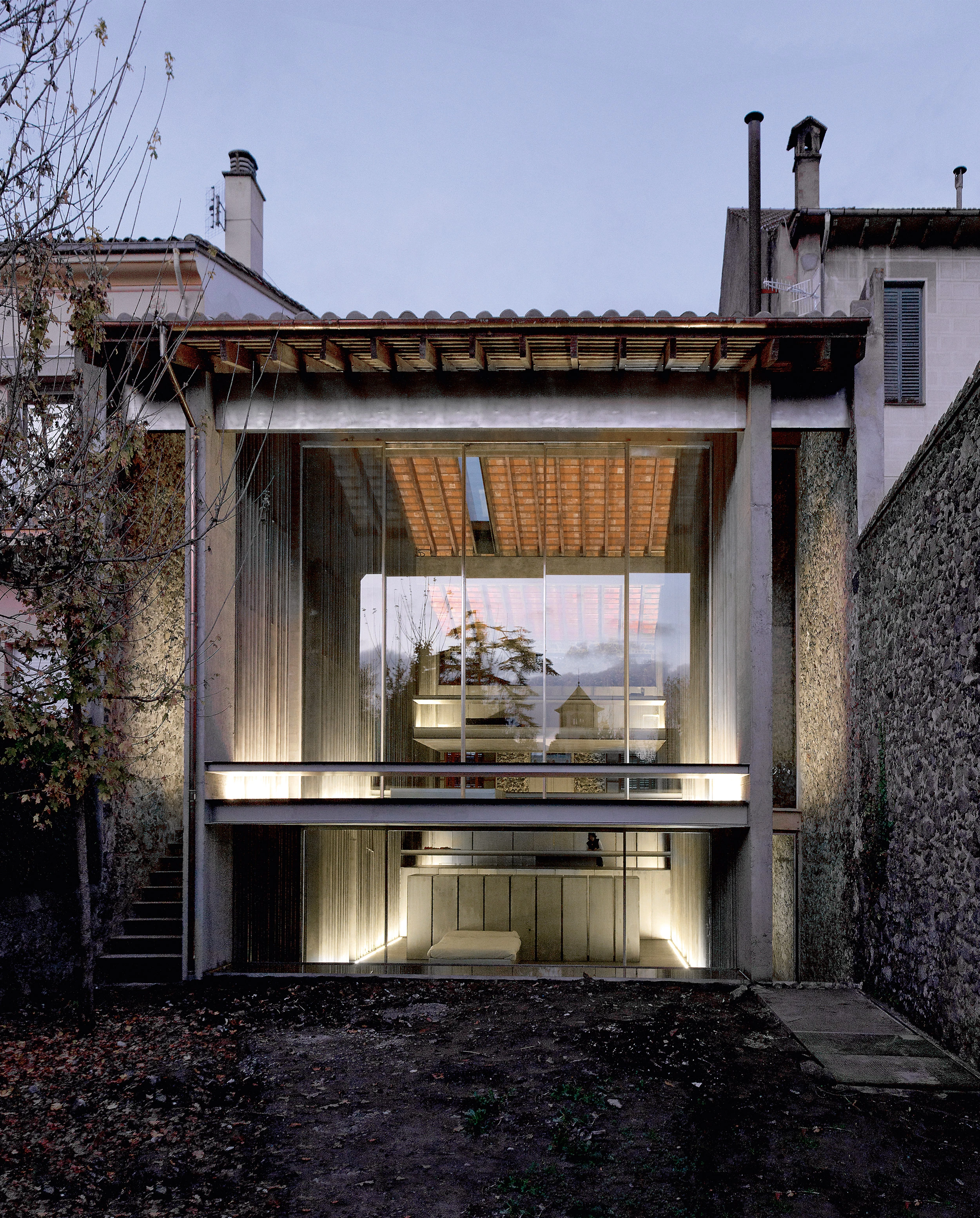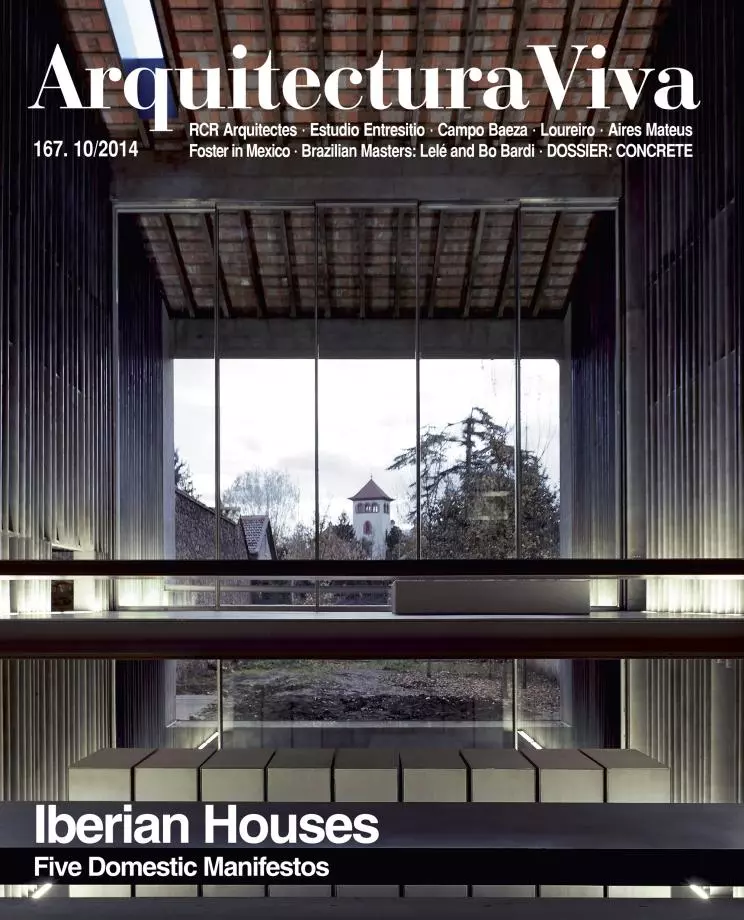Entremurs House
RCR Arquitectes- Type House Refurbishment Housing
- Material Glass
- Date 2009 - 2012
- City Olot (Girona)
- Country Spain
- Photograph Hisao Suzuki Pep Sau
Many houses of Catalonia’s historical cities are distributed into plots of Gothic origin, very narrow and deep, with rear parts usually opening on to a courtyard. Such is the case in this dwelling in Olot, whose facade is listed as protected heritage and which took shape when its interior was emptied completely, leaving of the original structure only the walls and the wooden roof. The resulting space, continuous and bordered by the roughly textured party walls, has been appropriated by means of three platforms arranged at different heights, and the various parts of the domestic program have been laid out here. Tensioned in its longitudinal cut by a large window that frames view of the exterior, bathing the atmosphere of the house with a delicate light, the section comes alive with ever changing visual relationships, in accordance with the position of the various observation points on the platforms. A half-buried pavilion located on the other side of the garden closes a domestic world which nevertheless opens on to air and sky.
Obra Work
Casa Entremuros House in Olot, Girona (Spain).
Arquitectos Architects
RCR Arquitectes / Rafael Aranda, Carme Pigem, Ramón Vilalta.
Colaboradores Collaborators
A. Lippmann, R. Muñoz de León; D. Leikina (maqueta model); X. Loureiro, M. Houille (infografías renders).
Consultores Consultants
Blázquez-Guanter arquitectes (estructuras structures); Artec3 Studio (iluminación lighting).
Fotos Photos
Hisao Suzuki, Pep Sau.







