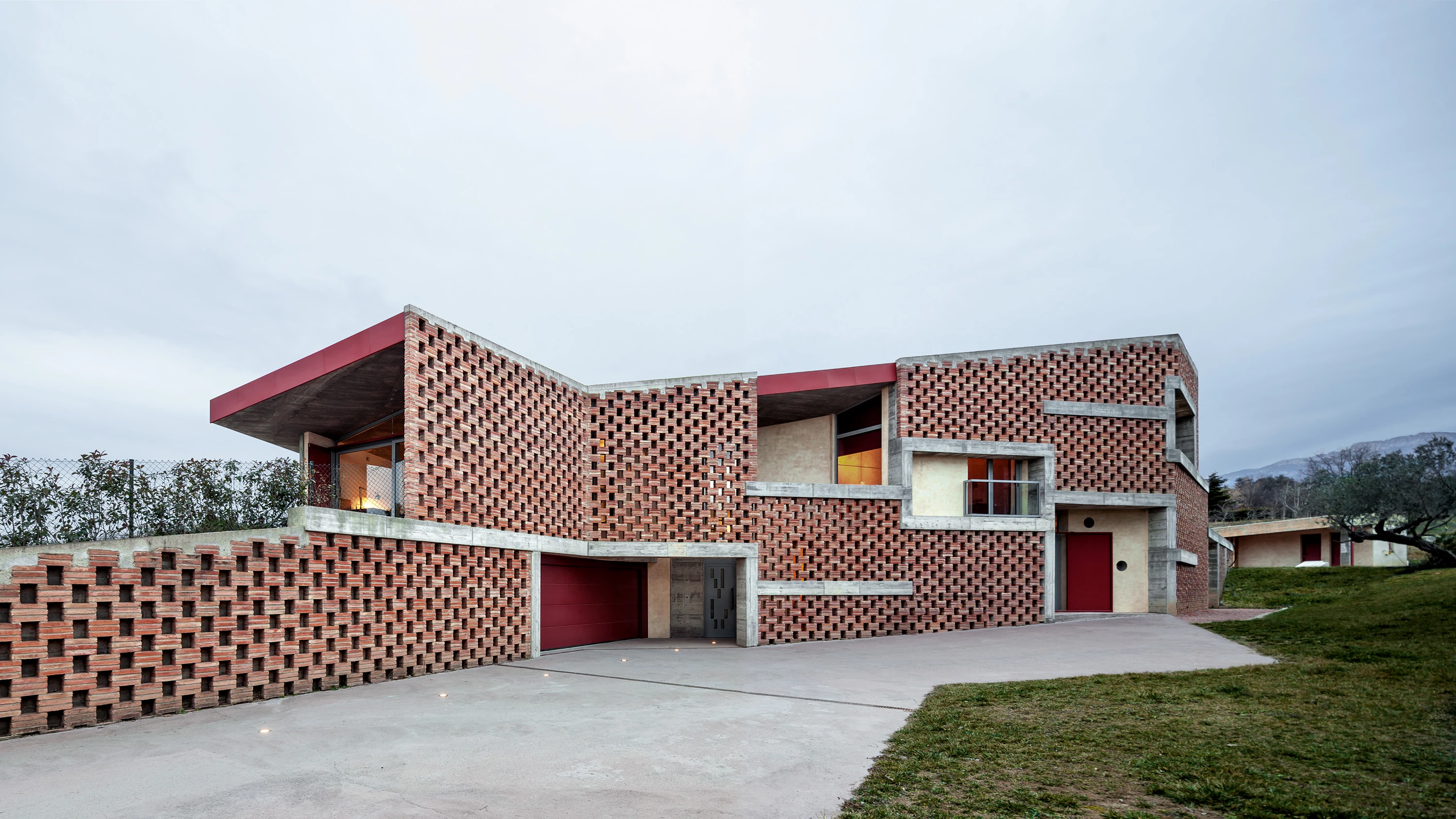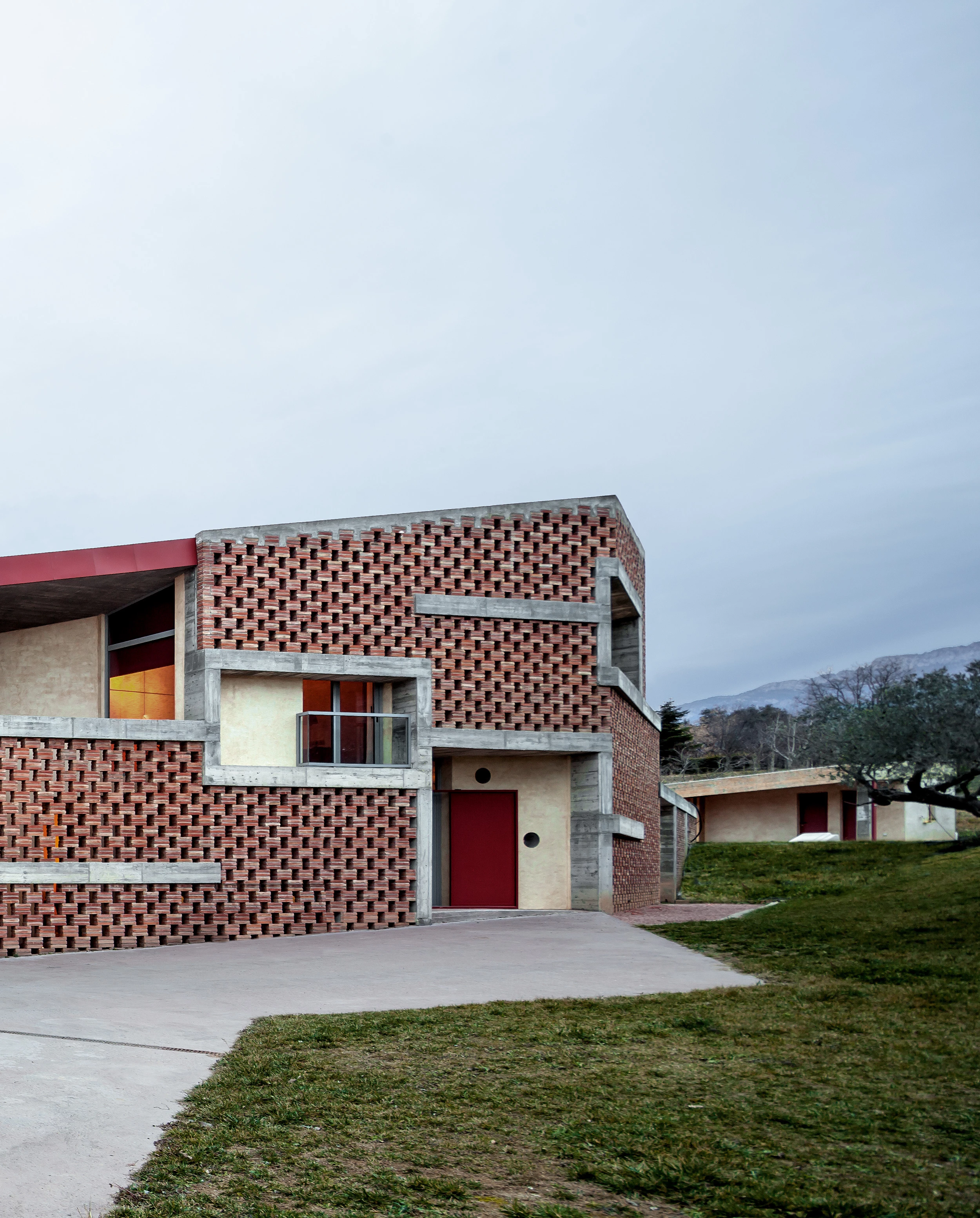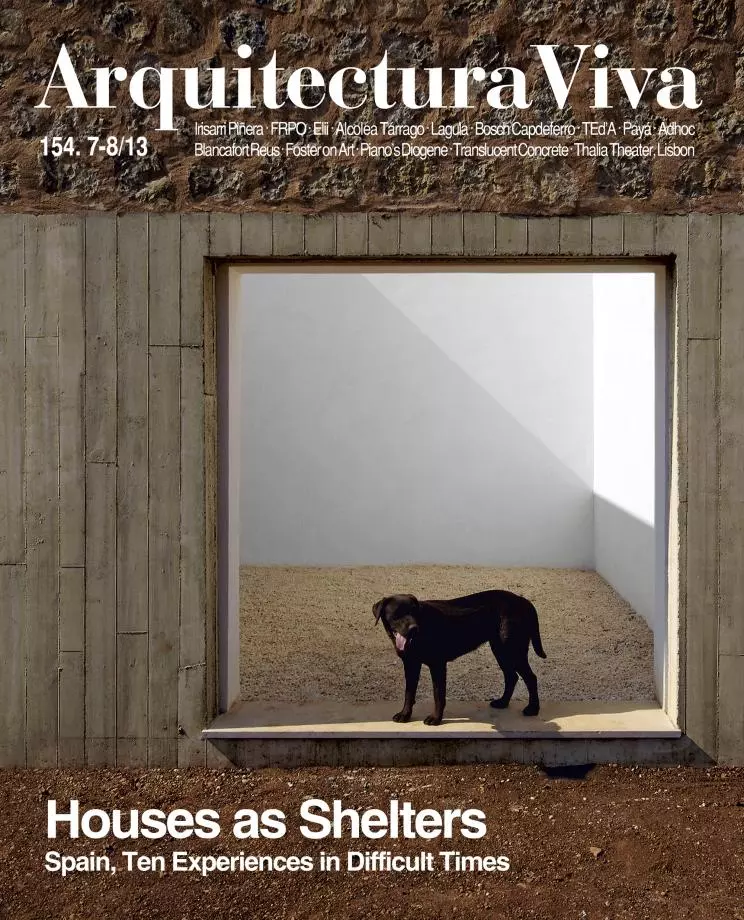Bitxo House
Lagula Arquitectes- Type House Housing
- Material Ceramics Concrete Brick
- Date 2013
- City Aviá (Barcelona)
- Country Spain
- Photograph Adrià Goula
Located in the Catalan Pre-Pyrenees, the Graugés countryside is characterized by a landscape of gentle hills and two lakes near the gorge where this house rises. The contour of this gorge, materialized in a wall, is the trigger of the project: the rooms, the swimming pool, the yard, the garden and the orchard embrace the wall in a spiral arrangement that evokes the original topography and unfolds in several stages. First, the ramp and the spaces it ends in: the kitchen and the dining room. Later, changing the direction of the architectural promenade and having passed five steps, the living room and the garden. Five more steps and one gets to the main room. Yet another five and turning around anew, a bedroom followed by two more rooms.
In this game of changing levels the roof with its single slope plays a leading role: in the course of dilating and contracting, it delimits the more public spaces and shelters the private ones. What is does in the process is give the right scale to the different situations required along the route, besides setting the rules for construction. Executed with reinforced concrete that is left unfaced in the interior, the roof coexists with strips of immaculate white plaster, and especially with a lattice of bricks that makes for a cozy atmosphere and that towards the sun protects the house from excess solar radiation.
Obra Work
Casa Bitxo Bitxo House en Avià, Berguedà (Barcelona).
Arquitectos Architects
Lagula Arquitectes / Antonio Alonso, Martín Ezquerro, Ignacio López, Manel Morante y Marc Zaballa.
Consultores Consultants
Eduard Reus (estructuras structural engineering); Jordi Culell (dirección ejecución de obra on-site supervision).
Fotos Photos
Adrià Goula.







