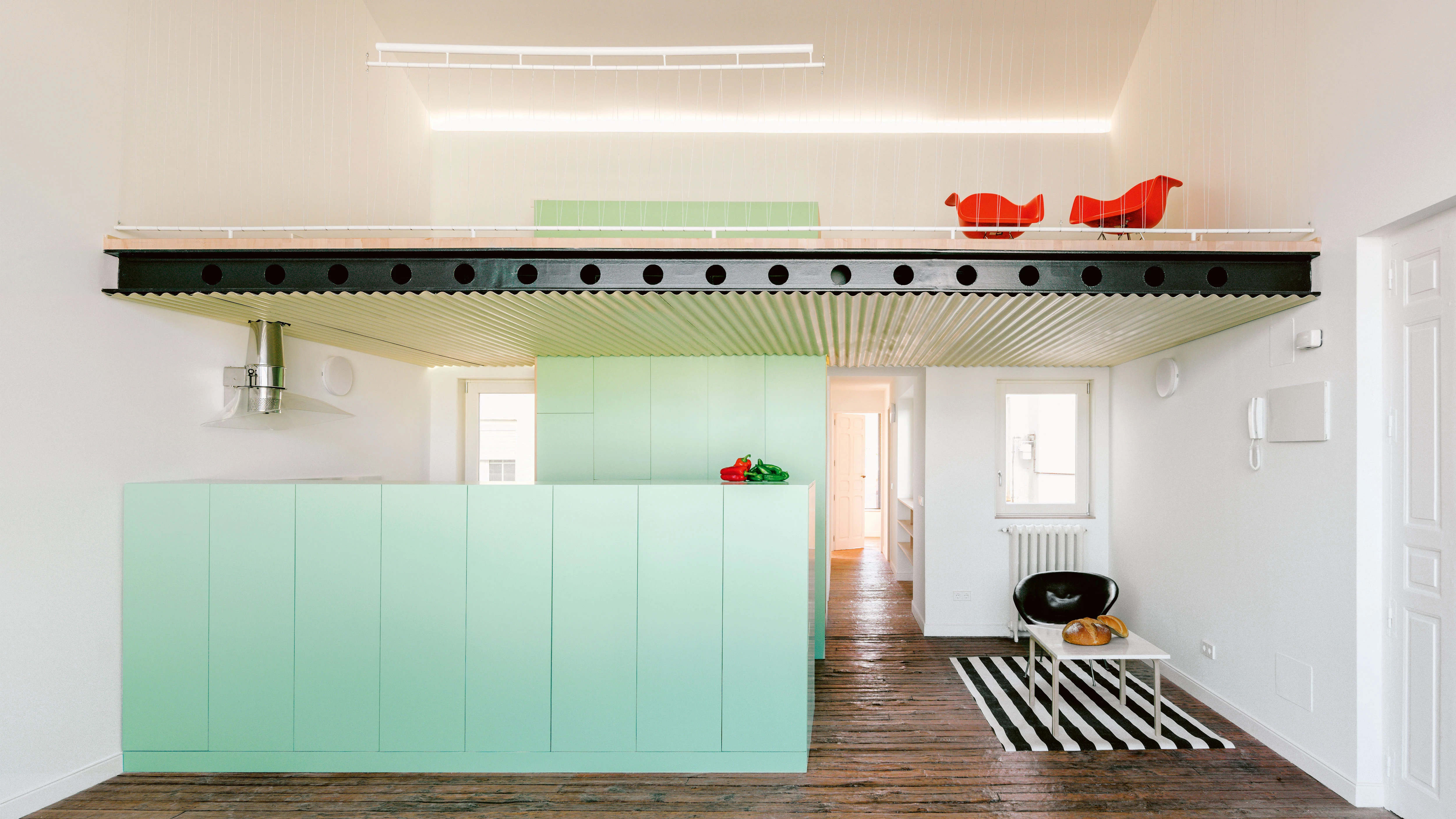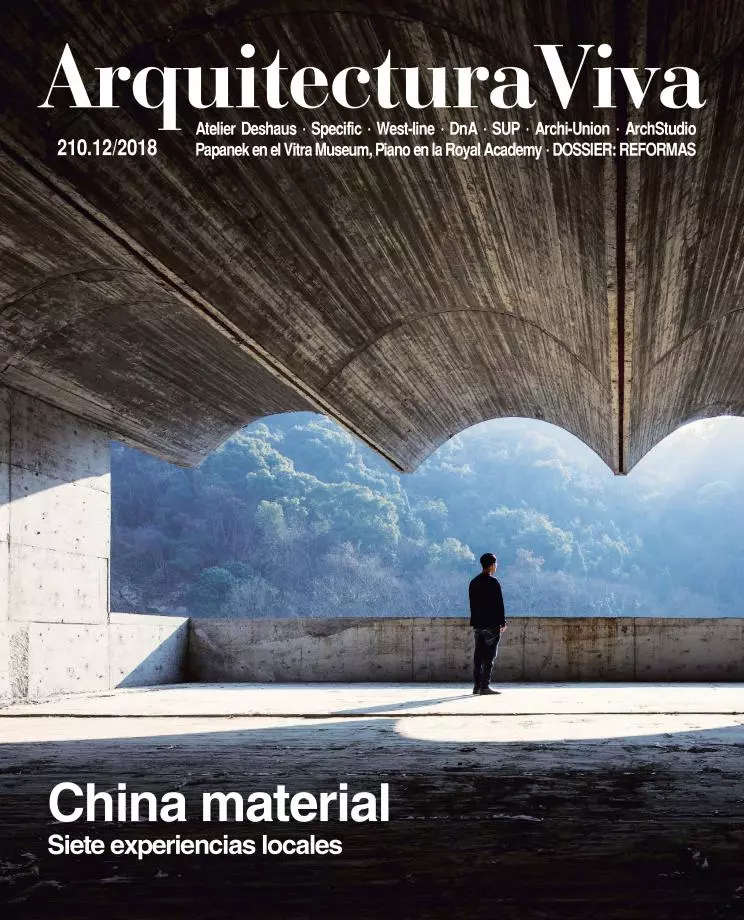Penthouse H, Madrid
Langarita Navarro- Type House Refurbishment Housing
- Date 2017
- City Madrid
- Country Spain
- Photograph Imagen Subliminal (Miguel de Guzmán + Rocío R. Rivas)
Located in Madrid’s Salamanca neighborhood and originally meant to be a painting school, this penthouse presents a main volume with a gabled roof that offers generous headroom, 7 meters up to the ridge, and a large iron-framed window facing north to ensure a homogeneously lit workspace.
The first step in the project was to preserve the preexisting elements that made the place special: the height of the central space, the detailing of the large window, and the wooden flooring. The second was to execute a series of specific interventions: in the double-height space a low loft was built under which to put the kitchen, the stairs, and closets for storage, making it possible to solve the structure and the air conditioning at the same time; while in the bedroom area, an element that is both a furniture piece and a window becomes a permeable boundary with the open-air terrace.
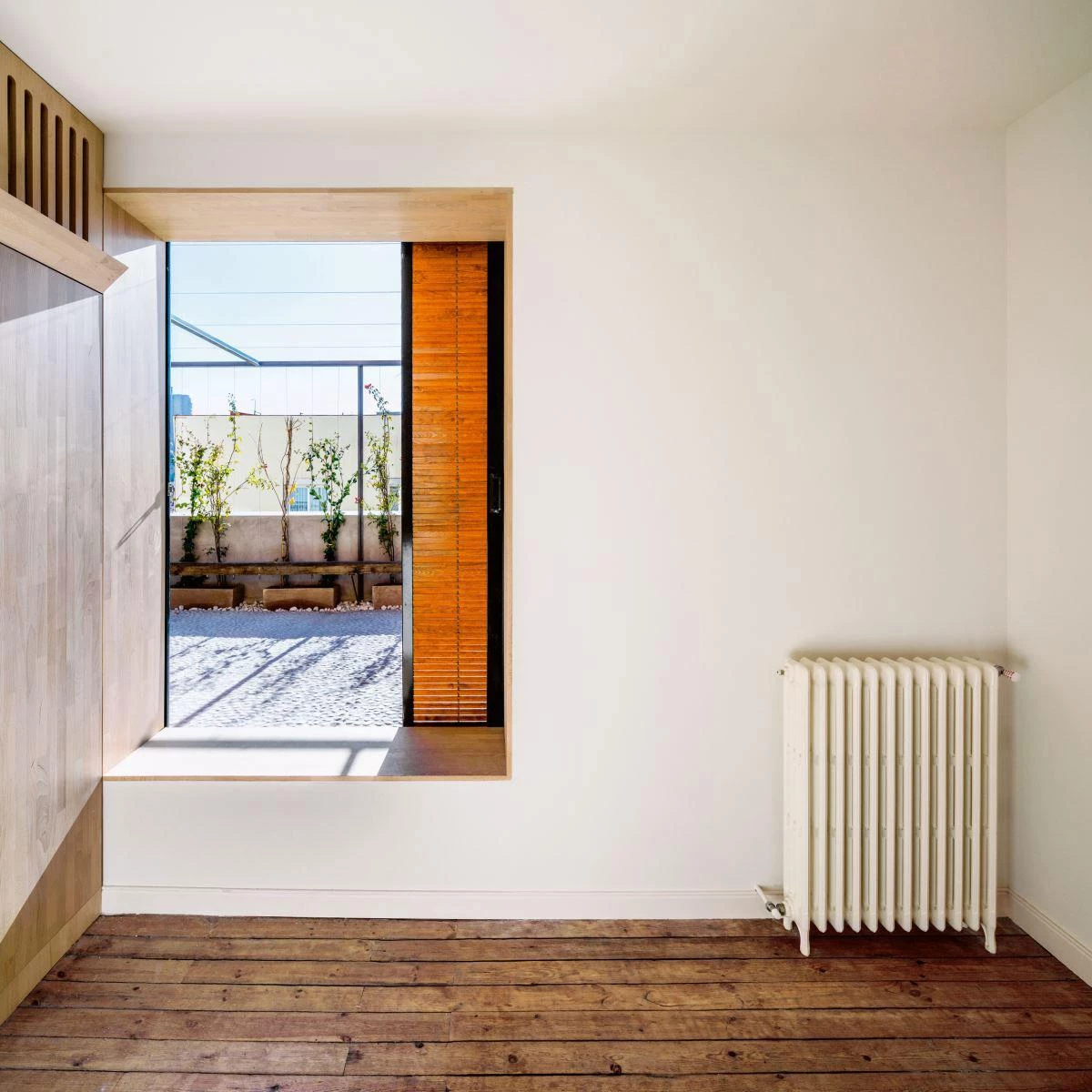
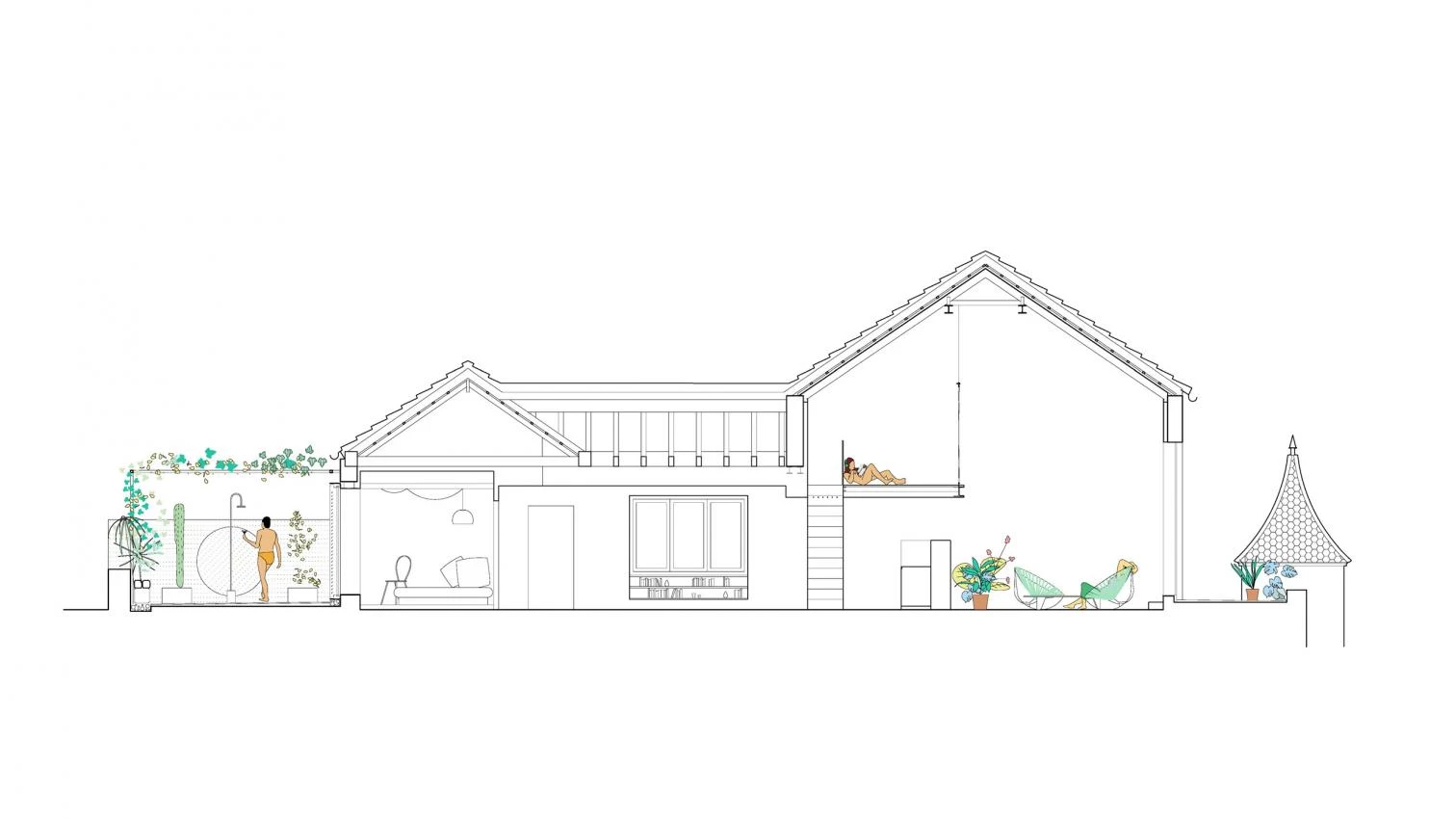
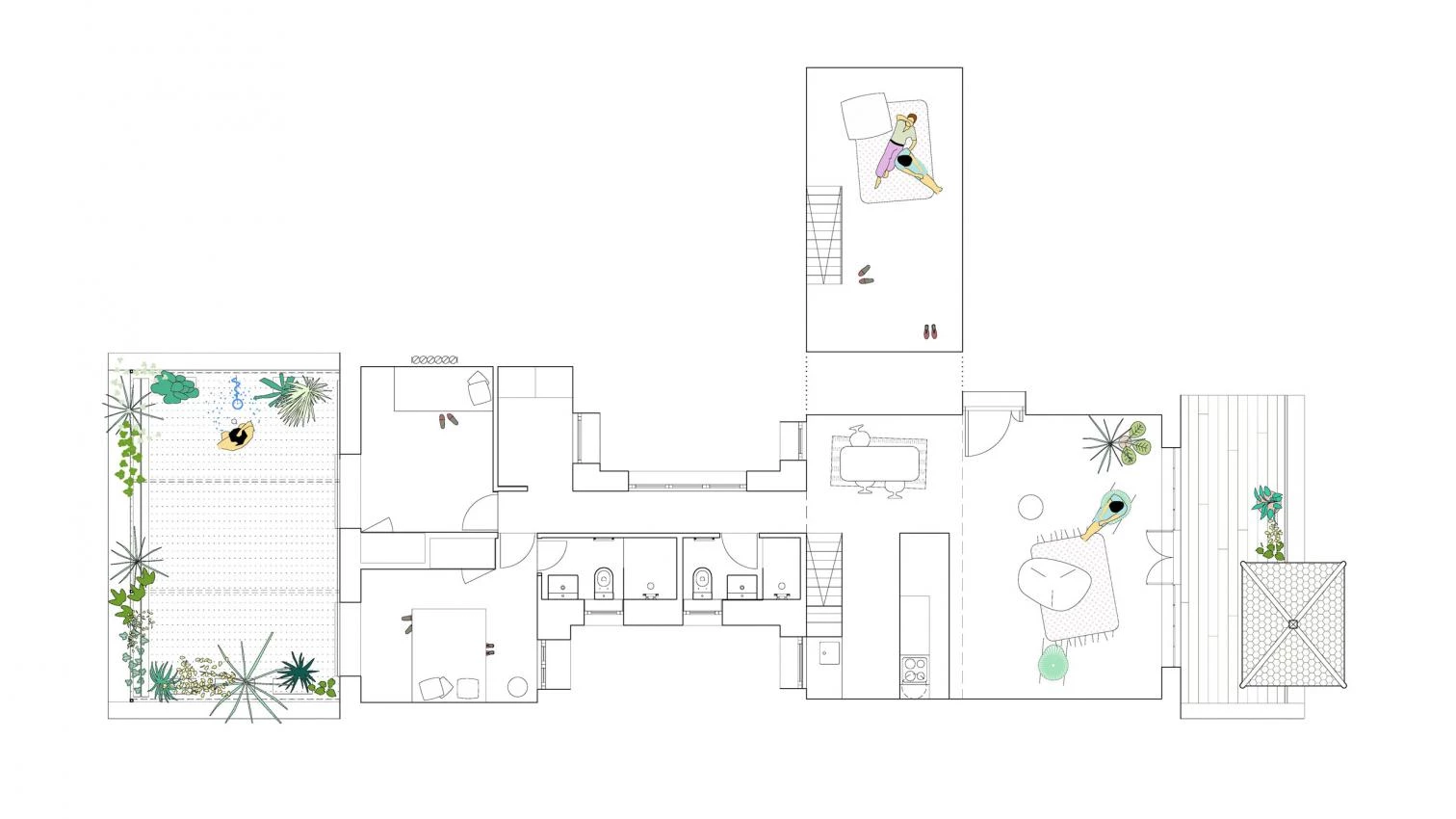
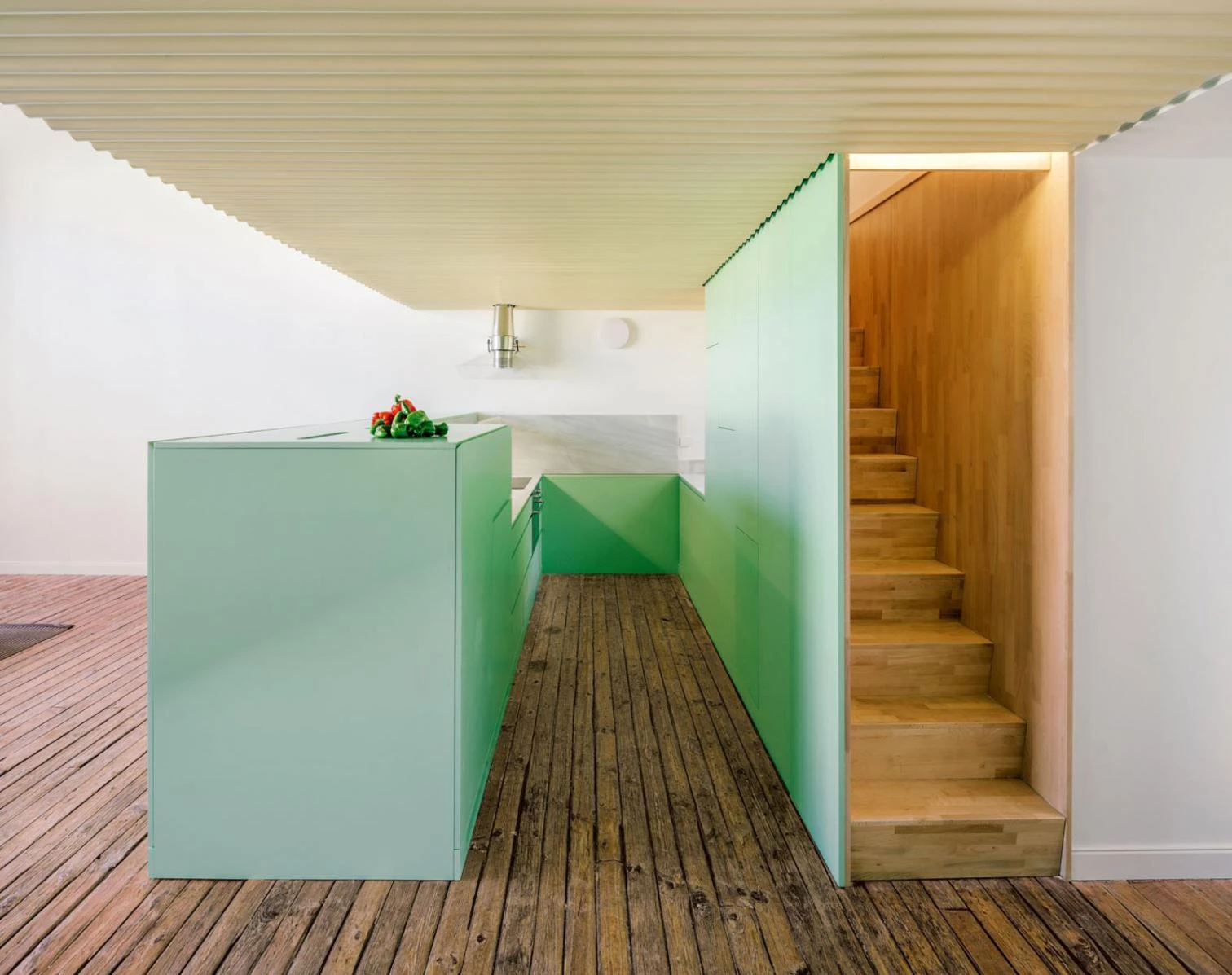
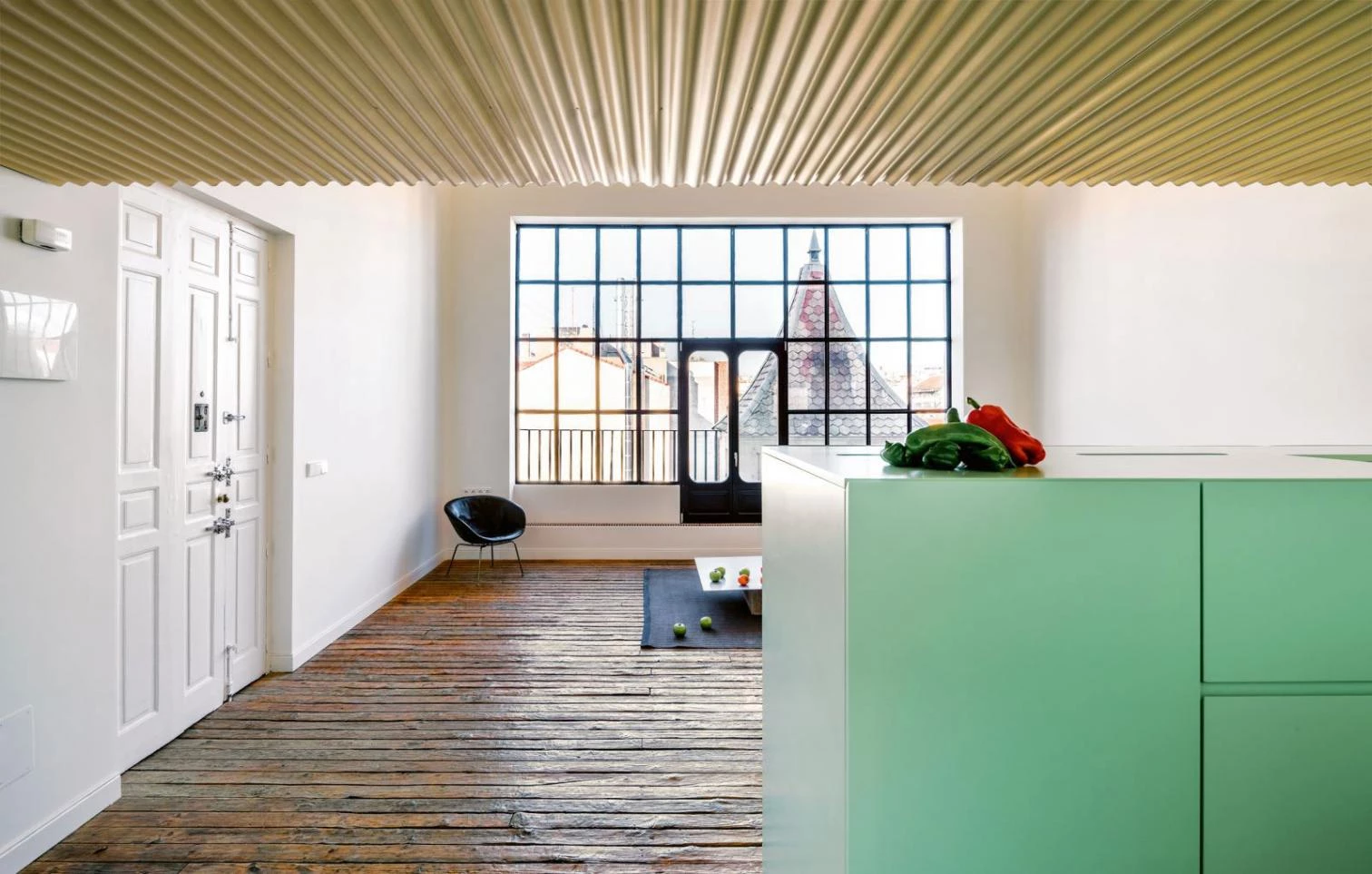
Obra Work:
Penthouse H, Transformación de una antigua academia de pintura en vivenda (Madrid) Transformation of a Former Painting School into a Residence (Madrid, Spain).
Arquitecto Architect:
Langarita Navarro arquitectos / María Langarita, Víctor Navarro (socios partners); Policarpo del Canto,
Havi Navarro (equipo de proyecto project team).
Presupuesto Budget:
112.716 € (900 €/m²).
Constructor Contractor:
Manuel Ocaña Fast & Furious Production Office SL.
Consultores Consultants:
Mecanismo (estructuras e instalaciones structures and installations); Ambienta (diseño de jardín garden design).
Fotos Photos:
ImagenSubliminal (Miguel de Guzmán + Rocío Romero).

