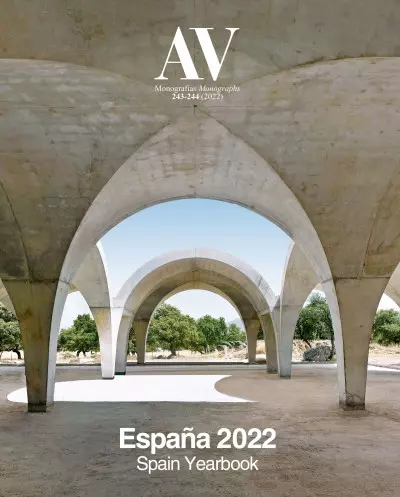


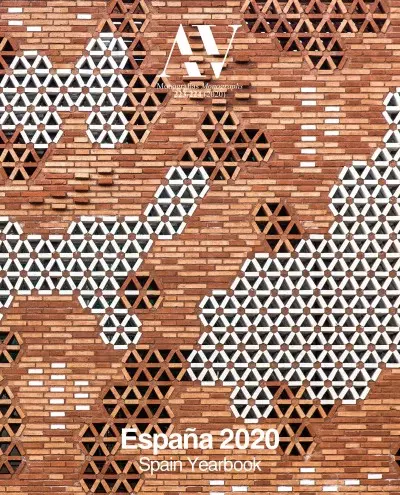
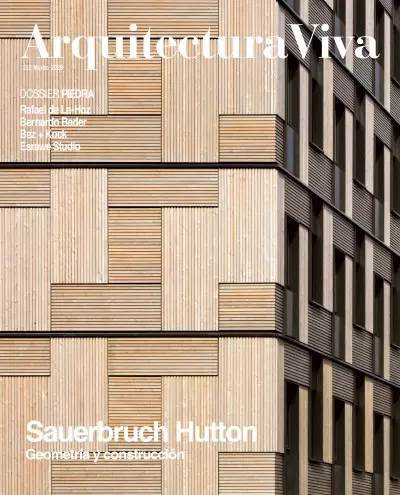
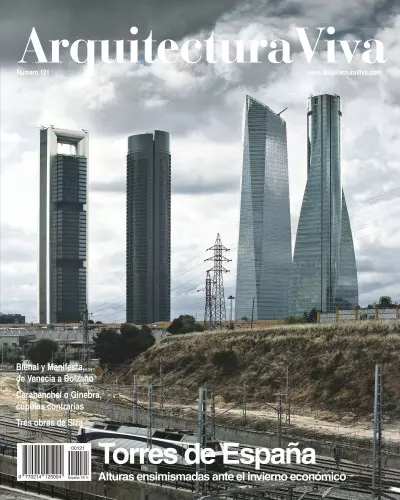
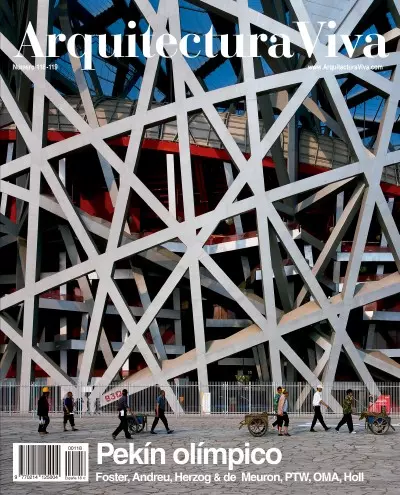
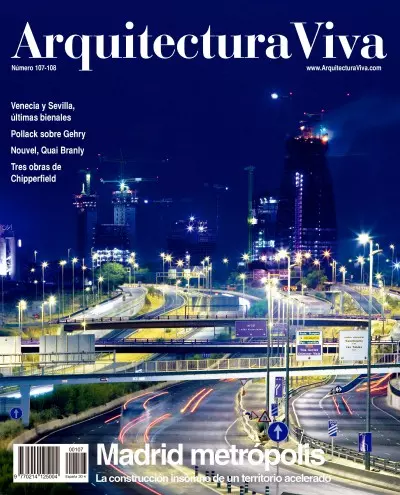
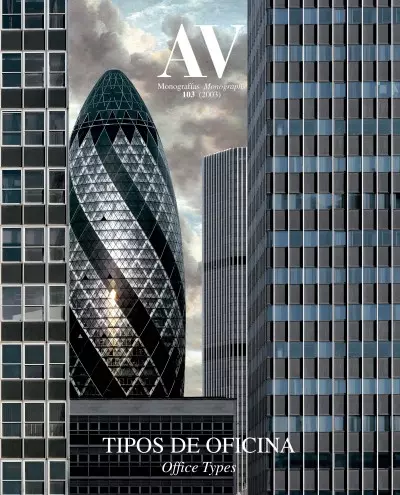
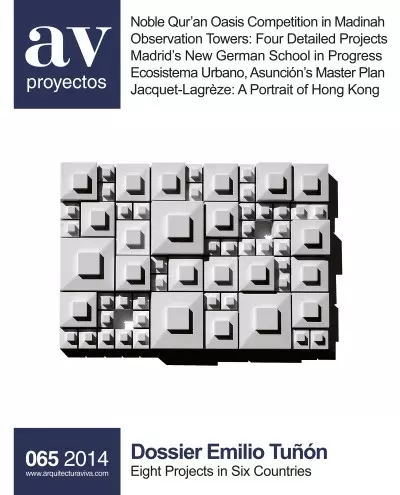
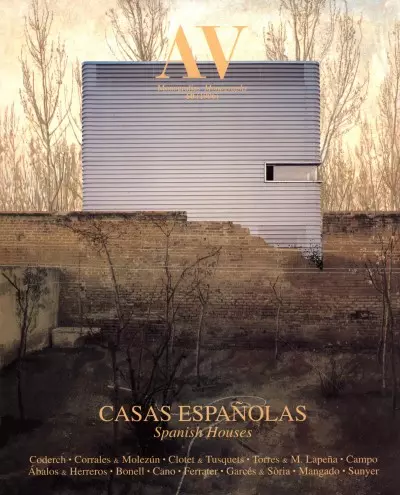
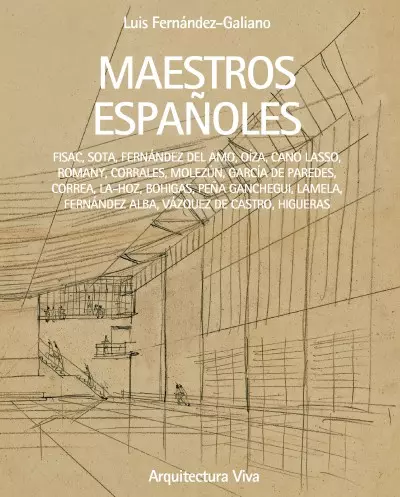
A university residence run by the Dominican order presents a rigorous composition of brick volumes that nevertheless maintain a certain degree of formal autonomy. The bedrooms take up the vertical block, arranged in pairs along continuous balconies,
Guided both by tradition and common sense, over the centuries the people of Los Pedroches Valley – a protected area between Extremadura, Andalucía, and Castille – have cherished the holm oaks that cover the valley’s meadows as if they were sacred tre
Lagasca 99 is a residential building located on an isolated plot in the Salamanca district of Madrid. As in many other projects, the facades are set out as a consistent reflection of the interior spaces of the building, at least of its floor plan, bu
The team led by Rafael de La-Hoz Arquitectos – in collaboration with the London office of Perkins and Will, the German landscaping architecture and urban planning firm Latz + Partner, and the Spanish engineering consulting companies TYPSA and MC2 – h
In Las Tablas, an area within Madrid’s Fuencarral-El Pardo district, the Madrid practice of Rafael de La-Hoz has raised this freestanding construction with triangular floor plans where the loadbearing structure of the slabs is pushed outward, forming
The project gives a glass fifth facade to one of the few works that modern rationalism left in the city of Córdoba, the interiors of which have been renovated completely.
Méndez Álvaro, an industrial area that is developing quickly in the south of Madrid, is the location chosen for the construction of the new headquarters of the Spanish multinational company Repsol. The new business campus consists of four buildings t
The oasis functions as the central element of the project and is covered, to generate a comfortable environment, with a curved layer in a golden finish as a metaphor of the Qur’an, resting on four buildings that house the indoor programs.
The new Rey Juan Carlos Hospital redefines conventional healthcare spaces, departing from the preestablished patterns appropriate to its typology. Though this approach focusses mainly on the reorganization and optimization of the program, it also e
The project springs from the decision to build two towers instead of one, as the client requested, because with the height limit of 100 meters and a floor plan area of 1,000 square meters, when reducing the floor plan by half the slenderness ratio im
Ante las limitaciones geométricas inducidas por el plan, el proyecto explora los rasgos del lugar, como las suaves curvas de nivel y el tejido vial peatonal que relaciona los cilindros. Éste se extiende a través del volumen agrietándolo y desgajándol
La balanza, símbolo de la justicia, es la inspiración de la propuesta: un núcleo helicoidal central, en el que se sitúan las salas de vistas, del que cuelgan los juzgados dibujando el perímetro asignado al edificio. Los espacios de atención al públic
Sobre un zócalo de siete niveles que acoge una mezquita, un aparcamiento y diversos servicios, se alza una torre de 63 pisos que alberga apartamentos y, desde la planta 42, oficinas, lo que posibilita el uso de una piel más liviana en la parte superi
Instead of maintaining several centers indifferent locations of a same city, an habitual organization for many multinational companies, Telefónica has opened this new business campus that brings together all its centers on a single plot in the urban
The proximity to the airport and to the fairground area have made of the northeast stretch of the M-40 – Madrid’s second beltway –one of the most coveted sites for the construction of corporate headquarters from the capital. Attracted by the characte
Spain’s joining the UN in 1950 opened its doors to a certain degree, bringing about a gradual acceptance of avant-garde currents on the part of architects and members of the educated classes. A reflection of this new climate was the awarding of the 1
Located in the old Daoíz and Velarde barracks, the new cultural center balances past and present adapting the original architecture to current energy systems. The military complex was built at the end of the 19th century next to the Atocha Station ra
Designed by Rafael de La-Hoz and Hakim Benjelloun, the Bank of Africa tower in Rabat will stand at 820 feet tall (250 meters), and become the second-highest skyscraper on the continent behind The Pinnacle, which is under construction in Nairobi, Keny
Batlle i Roig / Rafael de La-Hoz Created in 1981, the Spanish Association of Architecture Institutes gives its Gold Medal to people or institutions that have contributed significantly to the defense of the interests of architecture, or to architects
Además de promover actividades relacionadas con la investigación y la creación, la Fundación Arquitectura Contemporánea, con sede en Córdoba, «persigue disolver lo más posible la disociación entre sociedad y cultura arquitectónica contemporánea». Den
Incluso de noche los taxis y las limusinas, que en fila aguardan a los clientes frente al aeropuerto de Dubai, mantienen en marcha sus motores. El viajero al caminar a su lado, recibe sofocantes bocanadas de aire caliente y también la primera noticia
Desde Córdoba, la joven Fundación Arquitectura Contemporánea inicia la colección ‘Itinerarios’ con la intención de incentivar la visita directa a las obras de creadores españoles. El primer número está dedicado a José Mª García de Paredes (1924-1990)
Rafael de La-Hoz Rafael de La-Hoz died on 13 June and could not pick up the gold medal bestowed on him by Spain’s Council of Architectural Institutes. The widow Matilde Castanys had to do it for him, in a ceremony held at the San Fernando Academy of
(1924-2000) The generation that incorporated the principles of modernity into postwar architecture has lost its most politicized member. After graduating in Madrid in 1951, Rafael de La-Hoz did postgraduate studies at MIT, where he developed the inte

