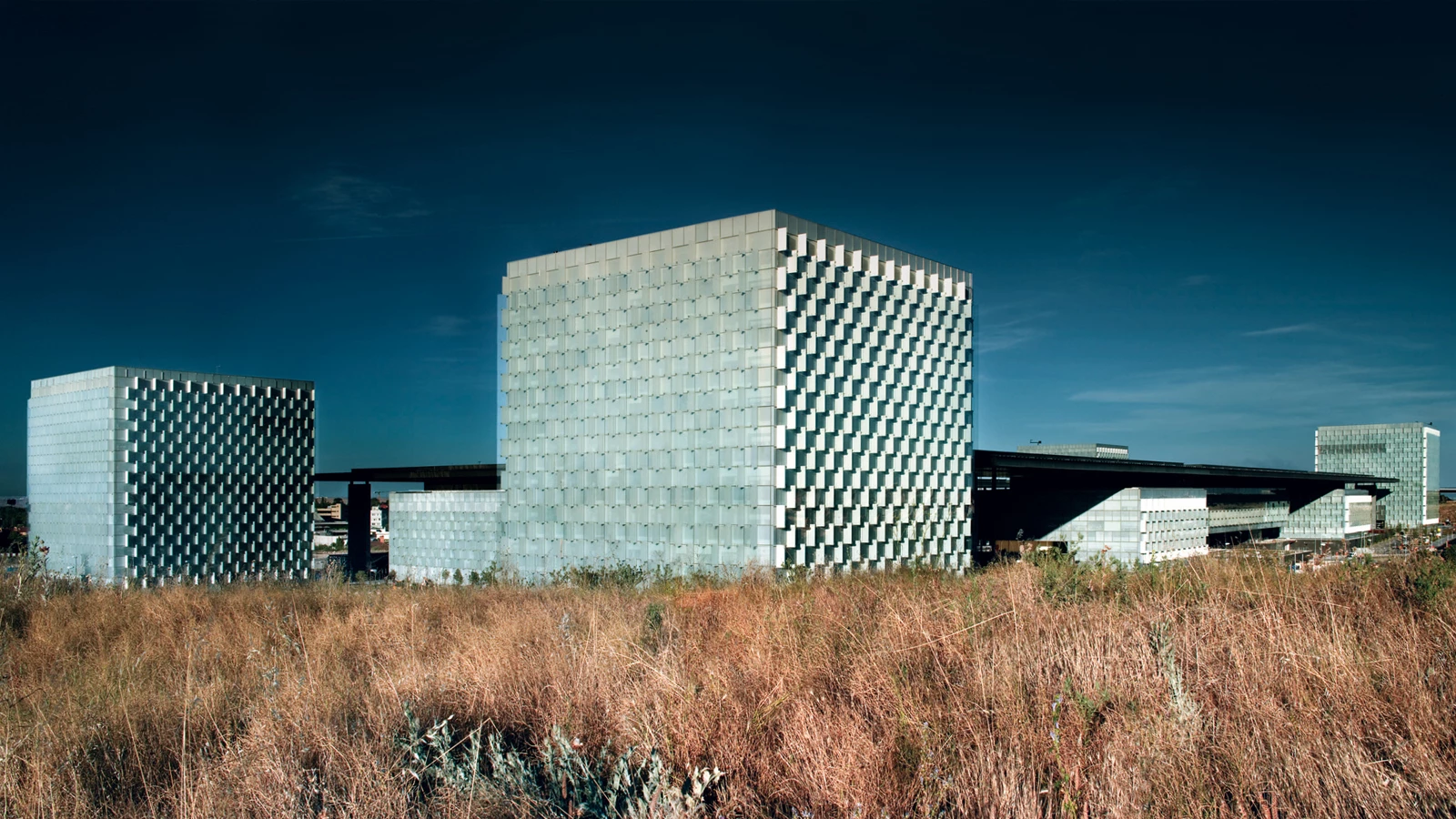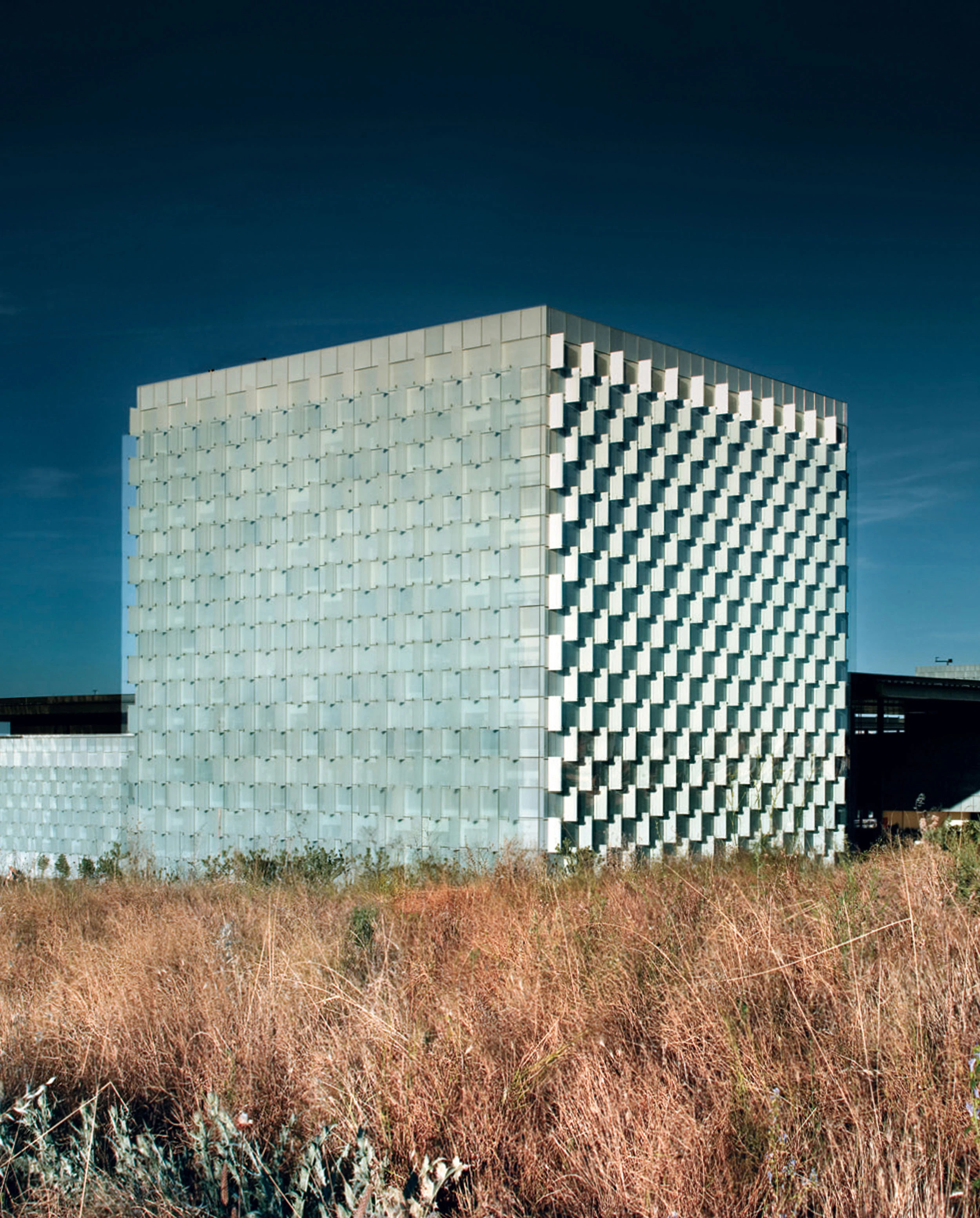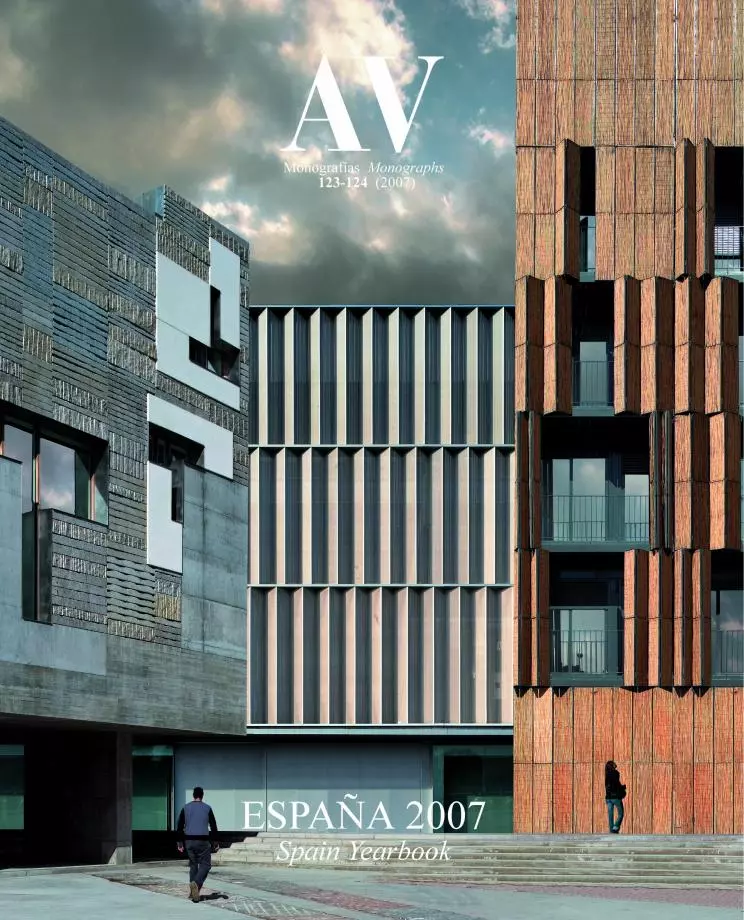Telefónica District C Headquarters, Madrid
Rafael de La Hoz- Type Headquarters / office Commercial / Office
- Material Glass
- Date 2006
- City Madrid
- Country Spain
- Photograph Aitor Ortiz Roland Halbe
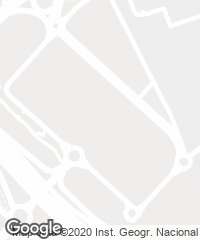
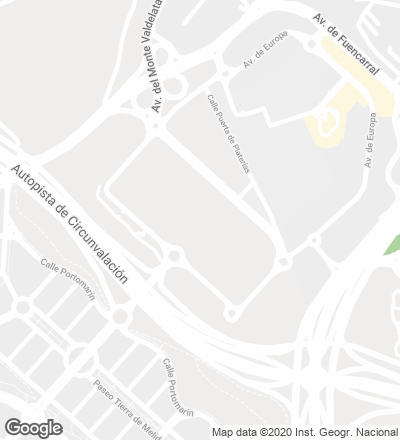
Instead of maintaining several centers indifferent locations of a same city, an habitual organization for many multinational companies, Telefónica has opened this new business campus that brings together all its centers on a single plot in the urban expansion area of Las Tablas, north of Madrid
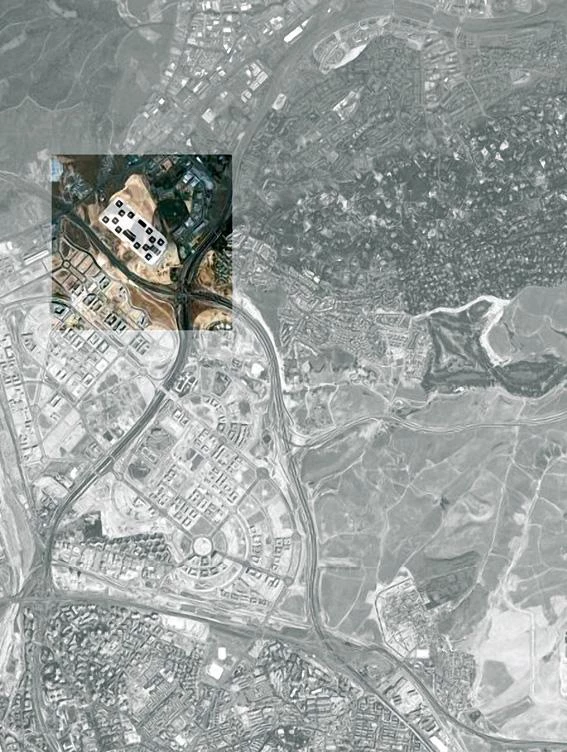
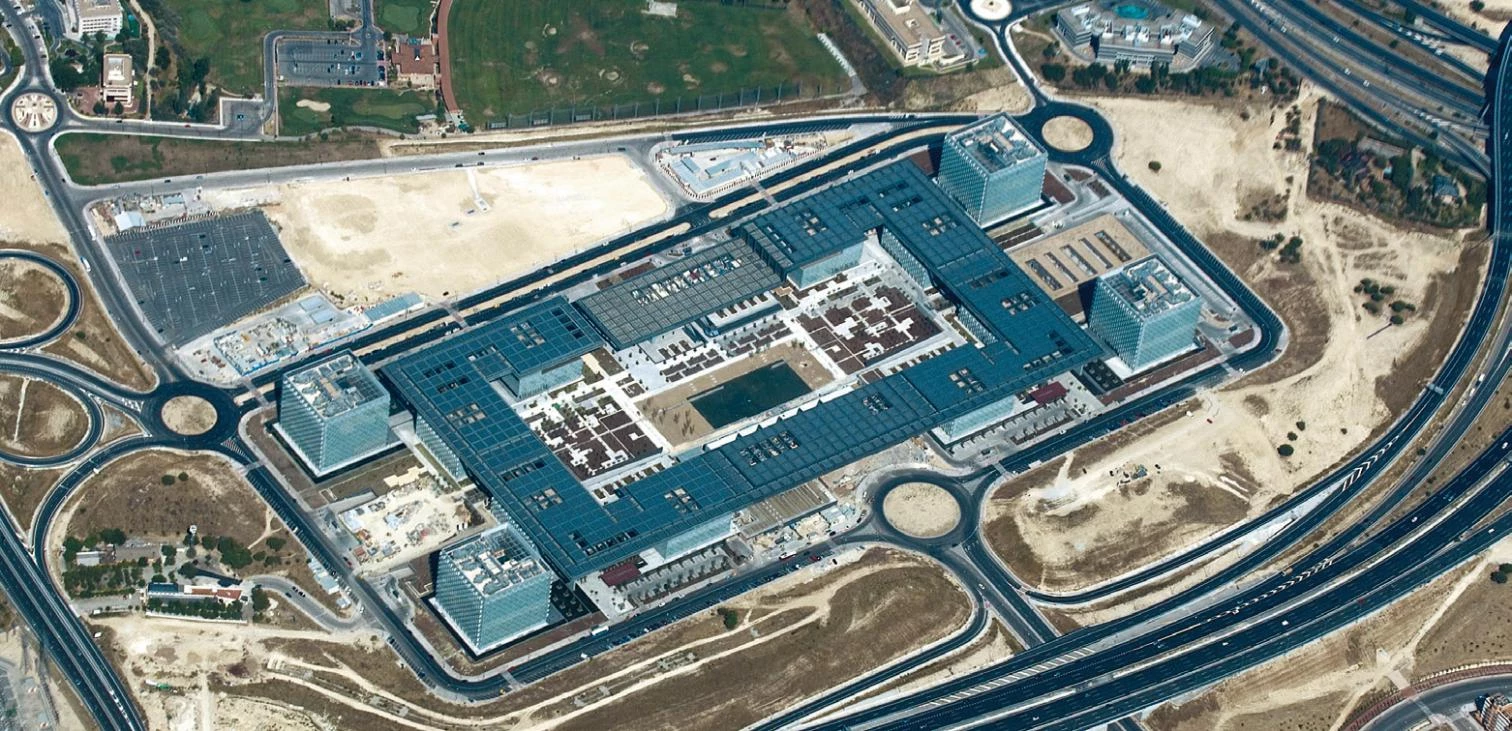

The general layout of the headquarters, which somehow recalls a defensive settlement, comprises four towers that, like lookouts, delimit a space covered by a vast horizontal surface that protects and unifies it.
Public transportation has been guaranteed with the extension of the subway line, which now has a stop at this business center, guaranteeing by these means comfortable access for the total of 12,000 employees that arrive there daily. It is called ‘district’ because it is a sample of urban fabric that, due to its scale and its theme, does not achieve the complexity of a city proper. The rectangular form of the campus somehow recalls a defensive settlement to protect from harsh weather, guarded by four towers, each one tucked into one of the corners of the plot.


The fragmentation of the complex into several buildings generates a series of voids that manage to connect the exterior environment with the central atrium space, filled with layers of water and plants.
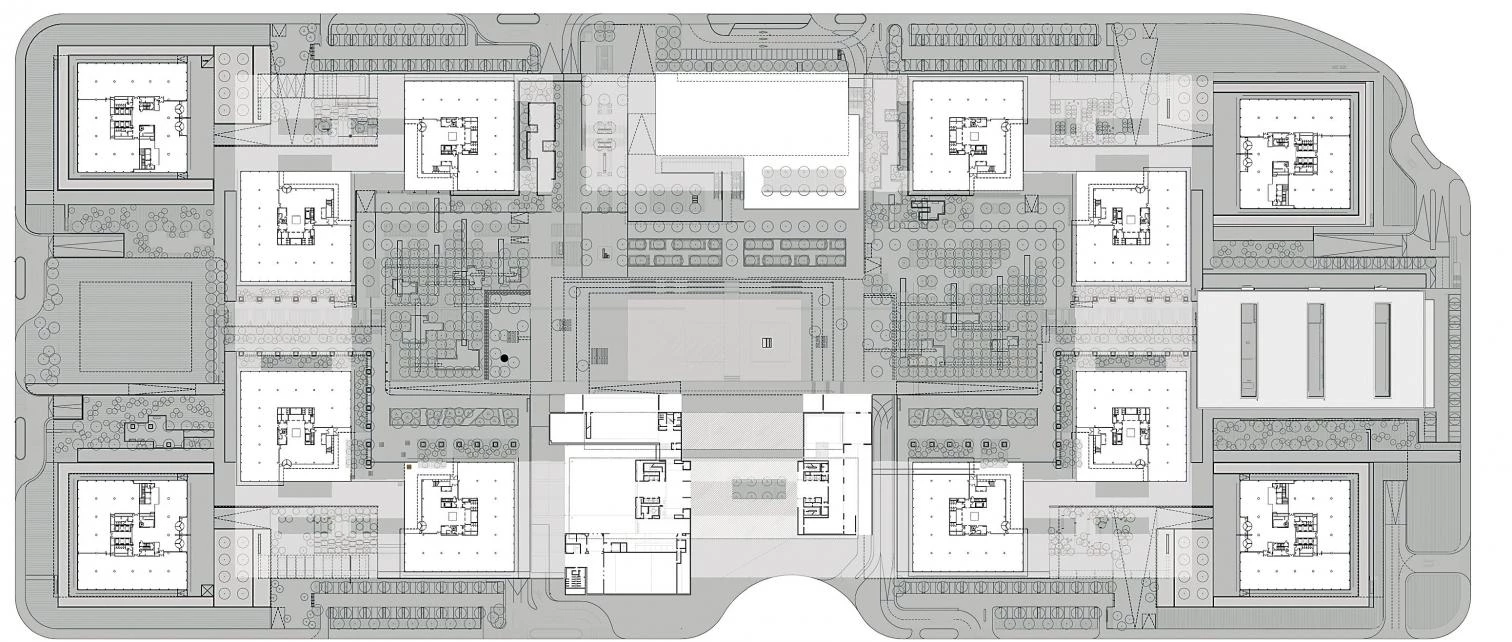
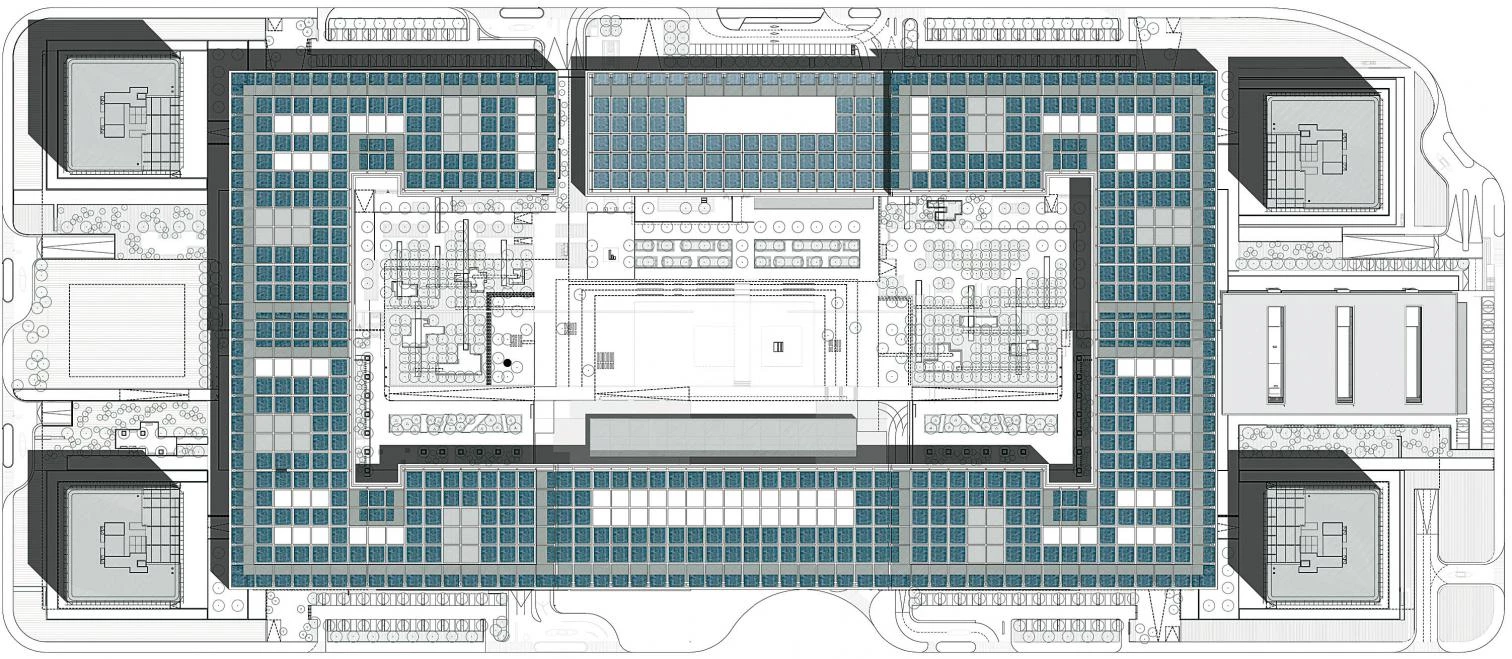
During the different stages of the design process several factors determined the number of pieces to be raised and the structural organization, starting from a 1.35 meter-module.
The different buildings are placed on a regulating grid following the vectors established by the cardinal towers, organizing symmetric compositions of three structures per corner, articulated around a covered square. At the corners, as a sort of extension of the central atrium, emerge four squares grouped around which are two smaller buildings and a third cubic one that delimits the complex.
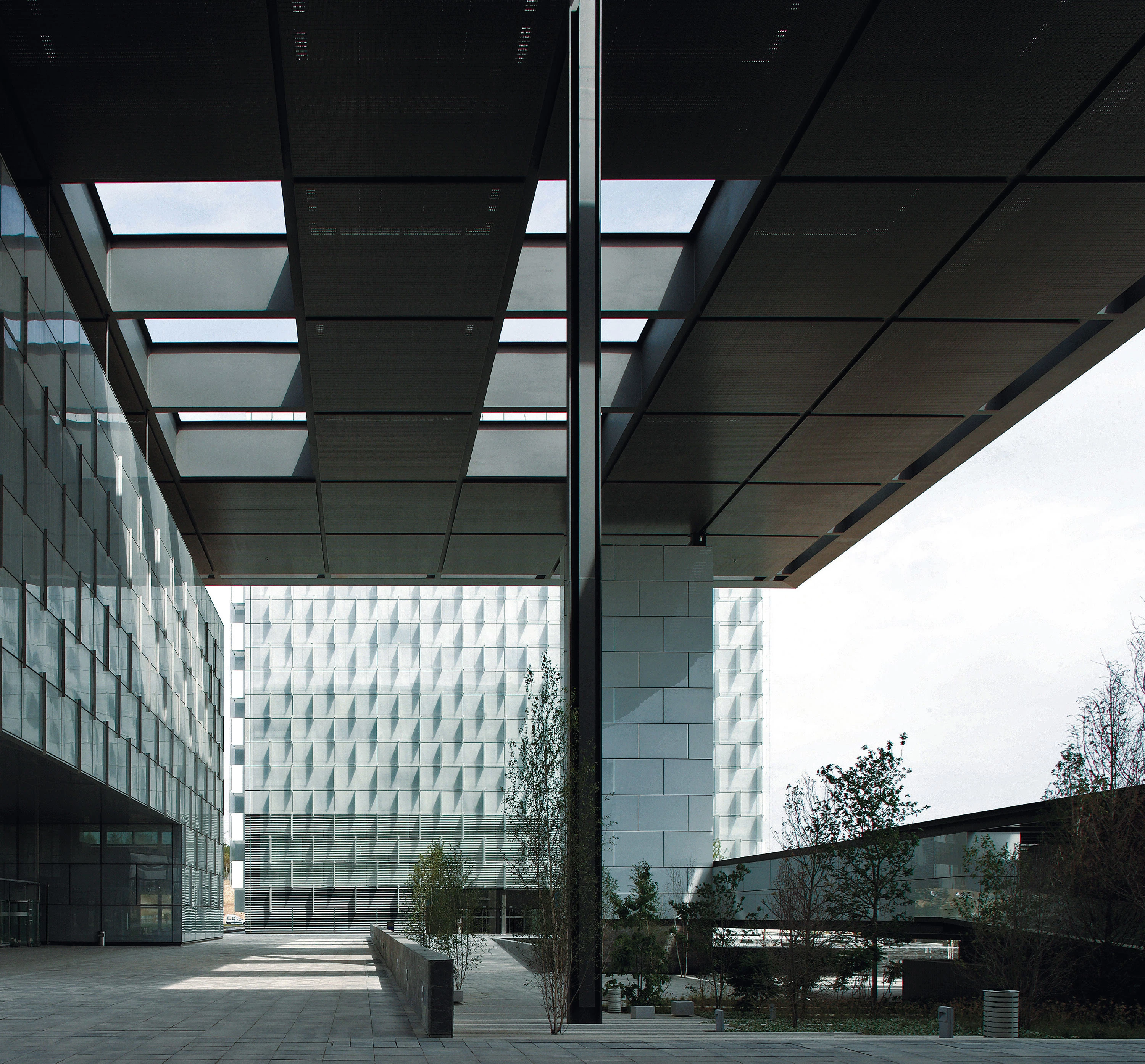
Due to its size and its character as district, the business center devotes most of the space to offices, but also includes other service areas for staff, such as cafeteria, restaurant, nurseries, gymnasium and health center, exercising a strict control of scale that is closely linked to the program to be developed in each piece. .
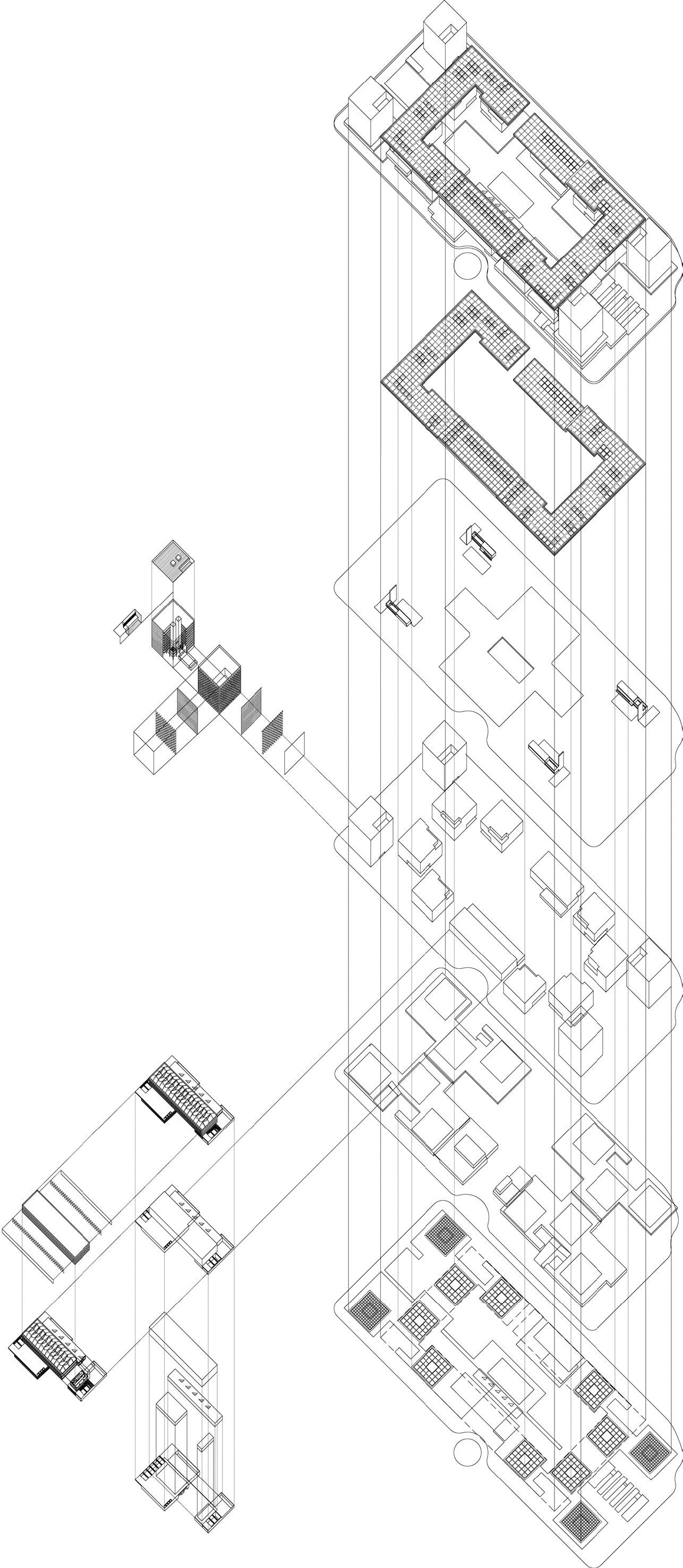
The program is divided into twelve pieces ranging between five and eleven heights organized around the central atrium, which is delimited by the taller towers, clad in glass skins that are serialized by the positioning of the ribs.
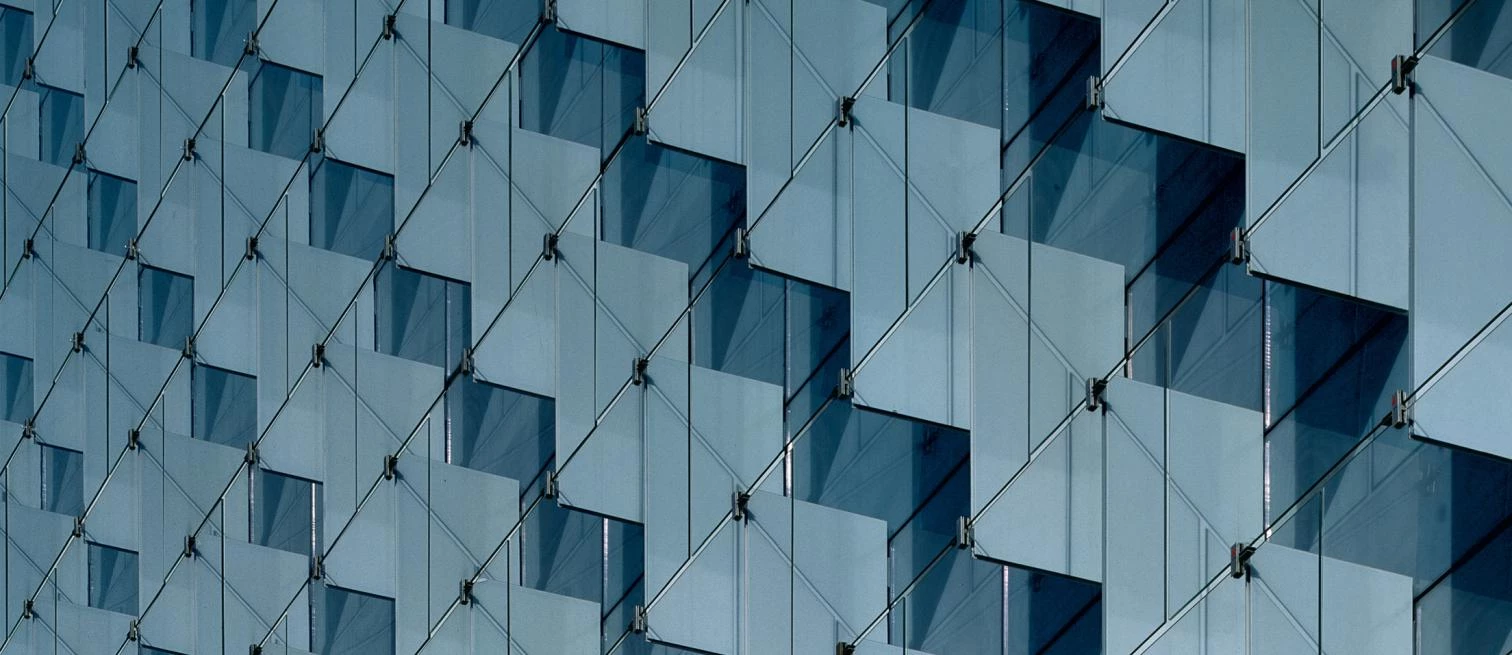
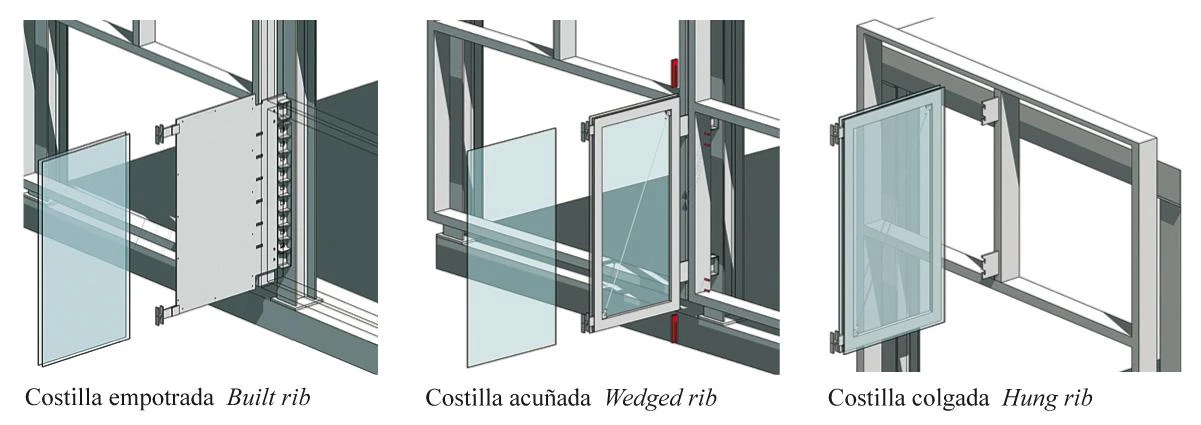
The glazed facades rest on a series of rib-like pieces that are suspended, built-in or wedged depending on the wind speed and flow they must resist. These measurements have been determined after wind tunnel testing.
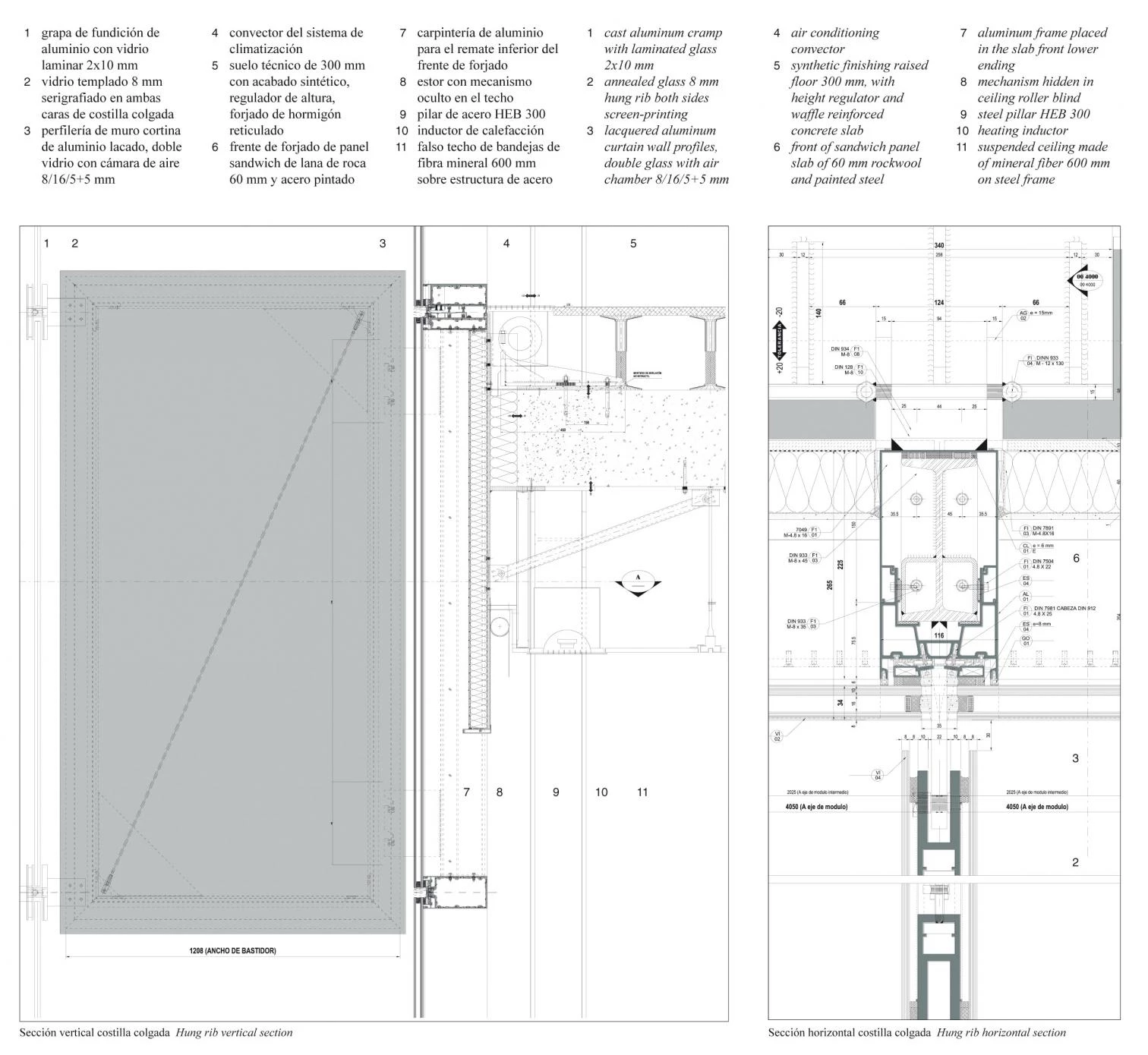
Though made up independent pieces, the complex achieves a recognizable image and sense of unity thanks to the use of one same facade material – glass –, to the presence of water as the common element of the landscape design, and to the use of a square grid as relational geometric link.

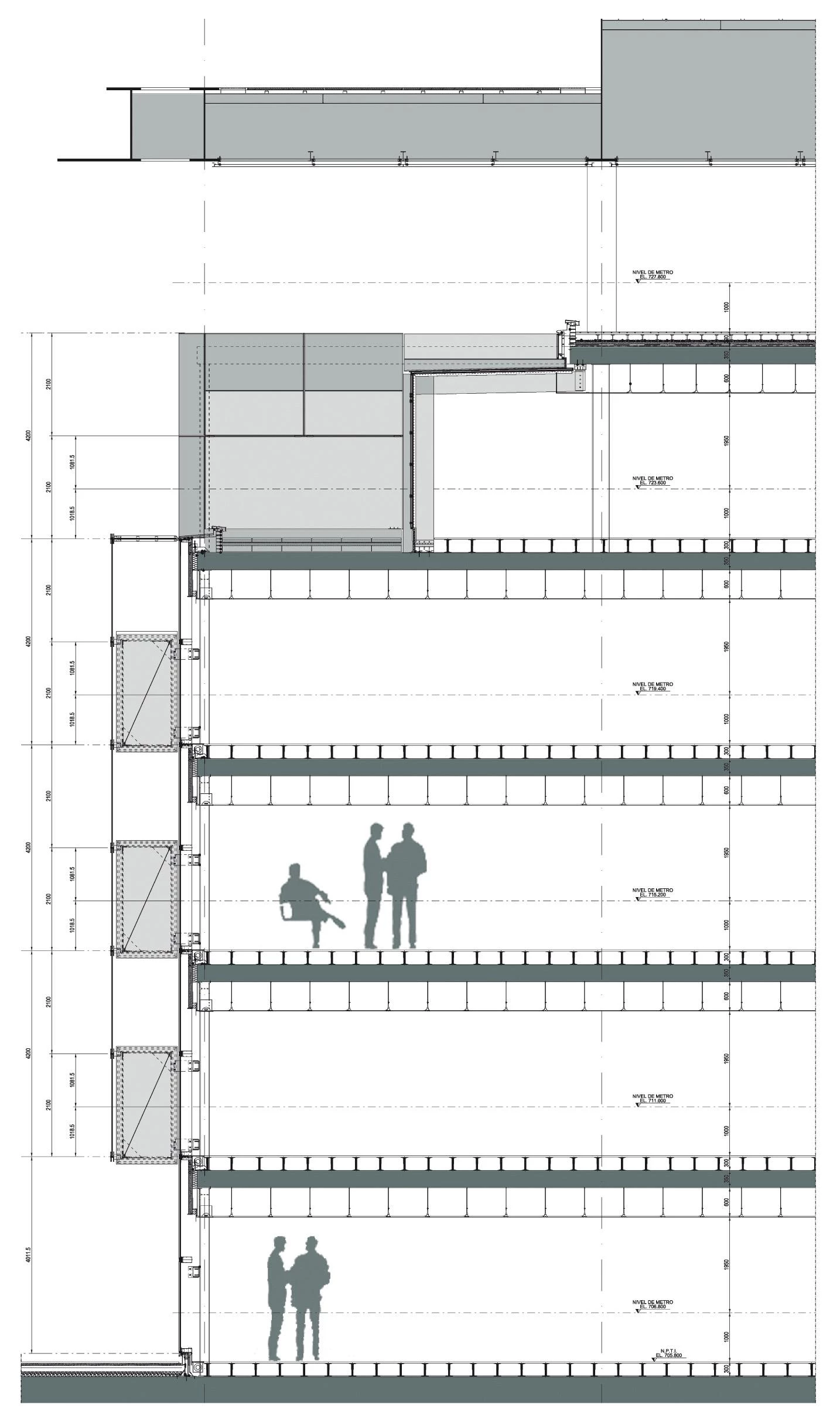
A special attention has been paid to the facade design, placing rib-like pieces and curtain walls built with a new unifying glass developed ex profeso for this project, and called ‘Superdual District C’. Its special properties make it transparent from inside, but opaque and clear from the exterior thanks to a silkscreen print.

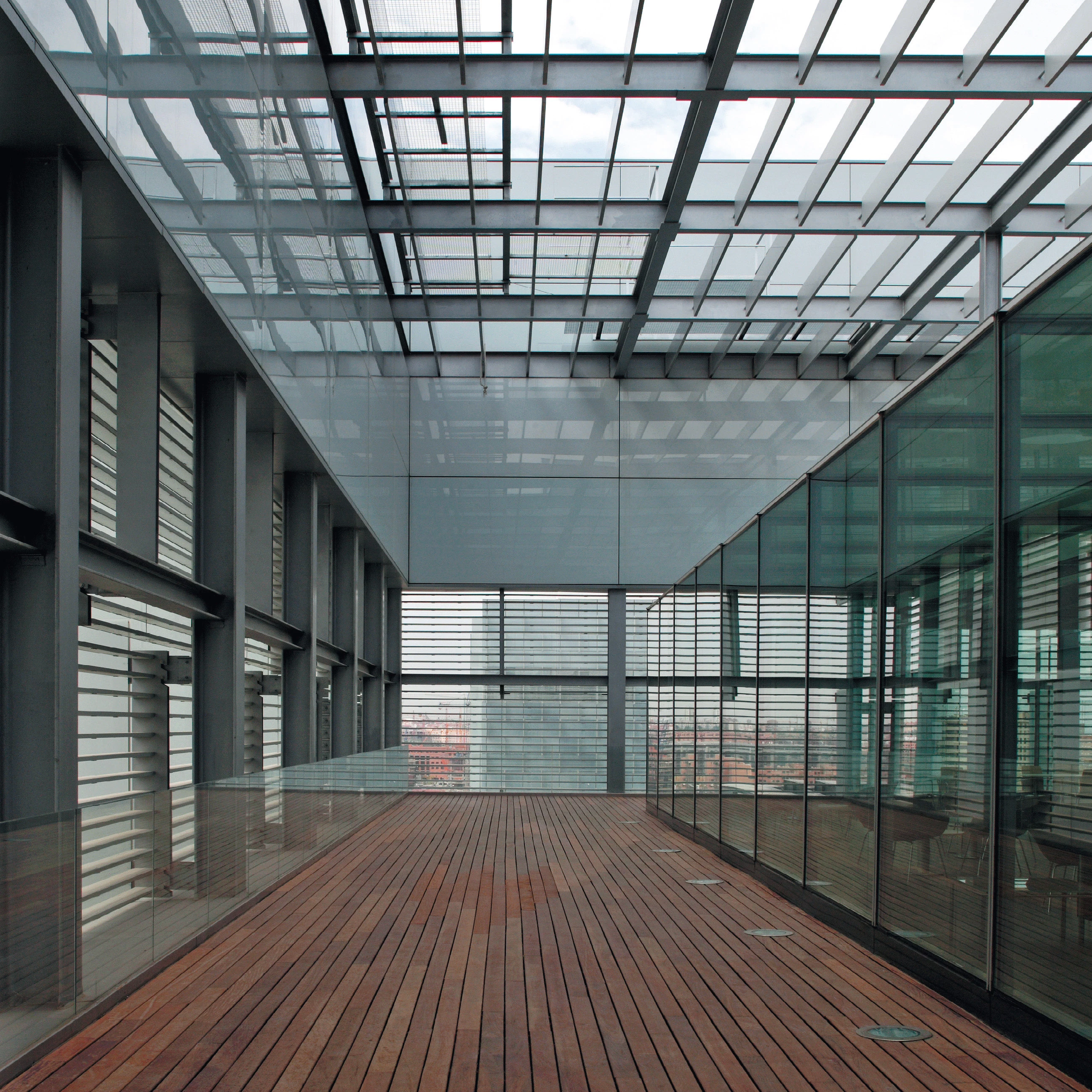
Cliente Client
Telefónica de España
Arquitecto Architect
Rafael de La-Hoz Castanys
Colaboradores Collaborators
Hugo Berenguer, Siegfried Bürger, Francisco Arévalo, Miguel Maiza, Belén Rivera(directores de proyecto project leaders); Rafael Quintana, Manuel Doménech(directores de gestión project management); Pilar Anastasio, Daniel González, Concha Peña (directores de obra site supervisors); Marion Weber (directora de paisajismo landscape architecture leader); Jesús Román, Hugo Berenguer, Margarita Sánchez (plan director master plan); Ángel Arroyo, Javier Amrbruster, Conchi Cobo, Carolina Fernández, Ascensión García, Beatriz Heras, Karmen Marco, Jacobo Ordás, Gonzalo Robles, Guillermo Vidal, Luise Wiegand; Amaya Díaz del Cerio, Mercedes Esteban, Isabel Fernández, Rafael Vegas (aparejadores quantity surveyors); Luis Muñoz, Fernando Mont, Víctor Coronel, Diego Mordkowicz, Camille Vidal, Álvaro Rivera y Daniel Roris (diseño gráfico y maquetas graphic design and models); Miguel Ángel García Alonso (director de proyecto Telefónica Telefónica project leader)
Consultores Consultants
BLL (gestión project management); NB 35(estructura structure); Rafael Úrculo, Pgi (instalaciones mechanical engineering);Land (paisajismo landscape architecture); Estrumaher (muro cortina curtain wall); Martifer (estructura de acero steel structure); ArcelorMittal (acero steel);Cristalglass (vidrios glazing)
Contratista Contractor
Dragados y FCC Construcción
Fotos Photos
Aitor Ortiz, Roland Halbe, Miguel de Guzmán

