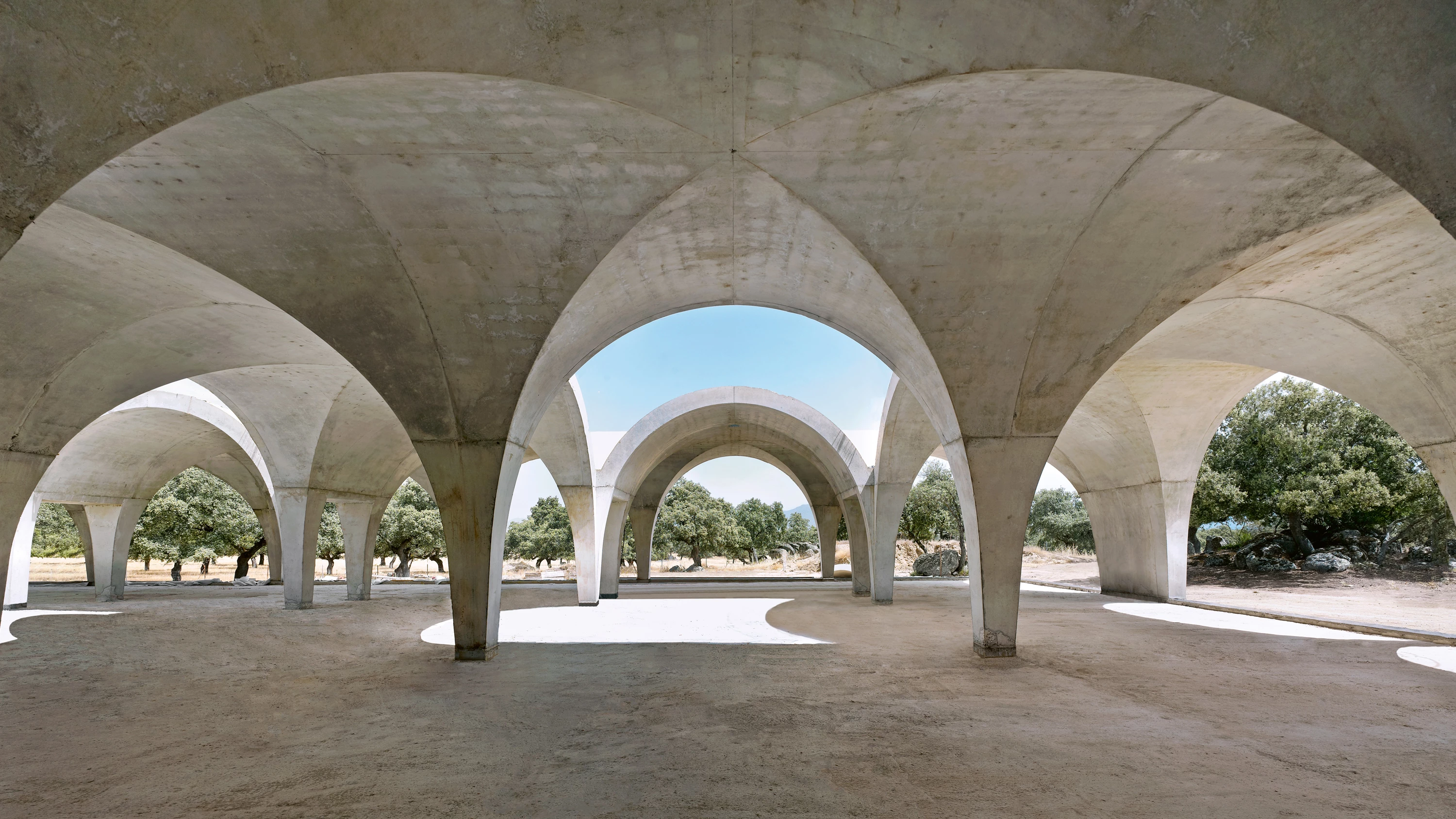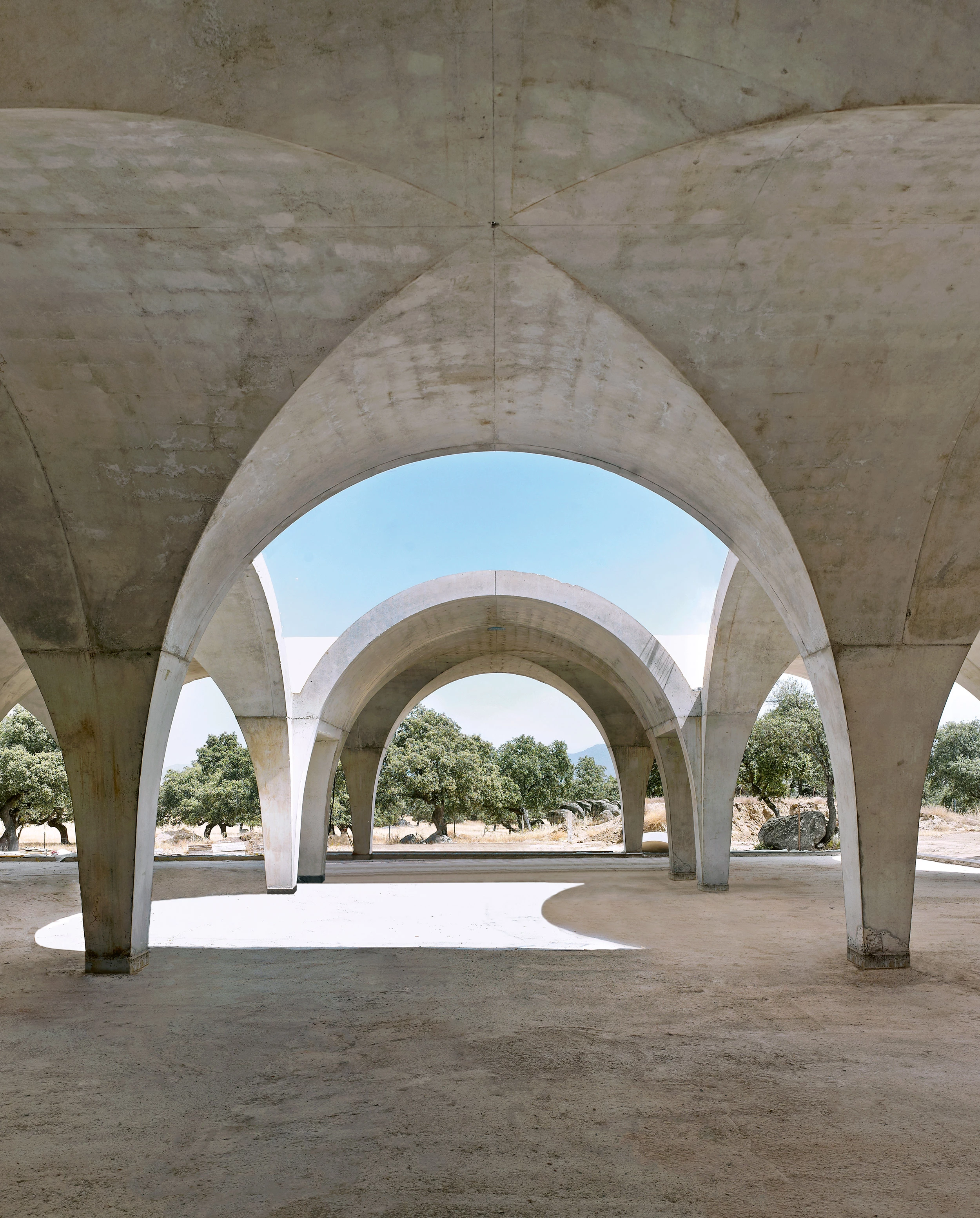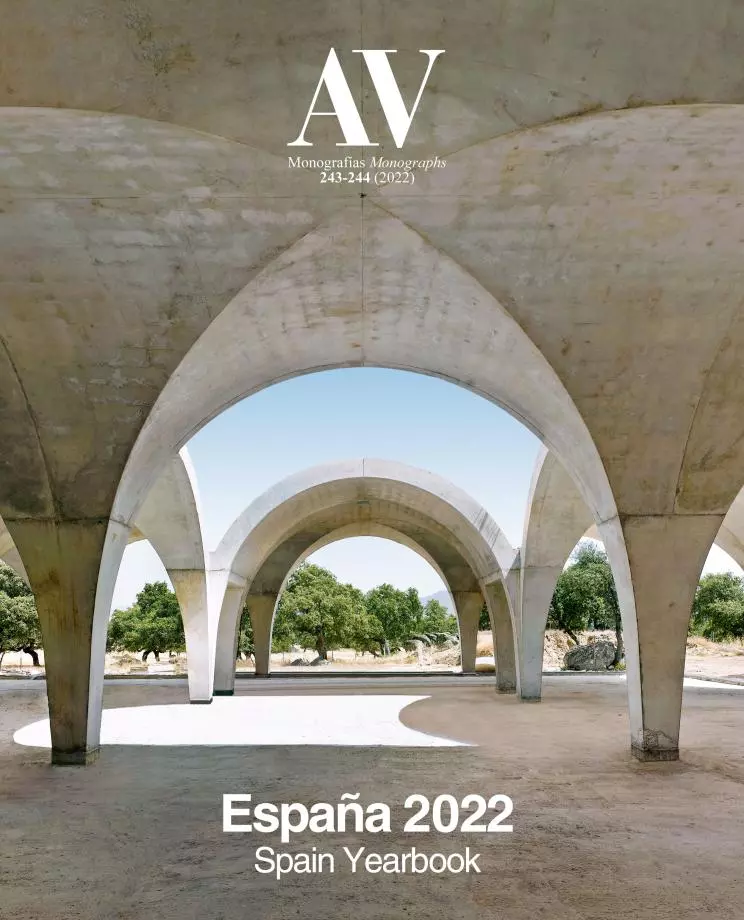Wildlife Observatory, Los Pedroches
Rafael de La Hoz- Type Landscape architecture / Urban planning Viewing deck
- Material Concrete
- City Villanueva de Córdoba (Comarca Los Pedroches)
- Country Spain
- Photograph Alfonso Quiroga Juan Ramón Maroto Alted
Guided both by tradition and common sense, over the centuries the people of Los Pedroches Valley – a protected area between Extremadura, Andalucía, and Castille – have cherished the holm oaks that cover the valley’s meadows as if they were sacred trees.
However, such radical protection of the trees has conditioned the architecture of the valley more than it has its landscape, because the lack of wood for construction led to the use of granite – Los Pedroches – as covering material and, therefore, to the cloister vault as structural solution. The result is that the oaks characterize the meadows, and the vaults the architecture in the region. Unfortunately, these vaults are an endangered species under the agressive invasion of new building techiques, more standardized perhaps, but also less significant.
In the year 2013, the project to build a wildlife observatory brought the opportunity to revisit tradition with the construction of a rectangle of webbed vaults as a sheltering sky from which to observe the protected species. The observatory somehow stands to represent the ironic fortune of an endangered architecture at the service of a protected landscape.
On a paved area of 52x40 meters, dimensions determined by a clearing in the oak grove that provides the size of the building at the scale of the landscape, rests a ‘matrix rectangle’ with two corridors running north-south and a repeated pattern of 6x6 meters that supports the observatory domes.
The functional need for an access courtyard, and a more reduced one for lighting, introduces in the grid a precise degree of alteration to prevent an excessive geometric literality. It is no surprise that the dimensions of the complex, as much the flooring as the building’s plan and the domes of 6 meters at the base and 4.5 meters in height, follow a 1:3 proportion, denominated ‘Cordovan proportion,’ present in all the architecture of the region; a continuous space of curved surfaces and groined vaults to perceive above us the solid and weighty freshness of the whitewashed domes.
Only a metal formwork has been used to raise the building, using concrete with local stone poured on site. And finally the domes have been left without covering, trusting that the exposure of their convexity will merge them visually and geometrically into the surrounding sea of oak trees that, like vegetal domes, reach the horizon.
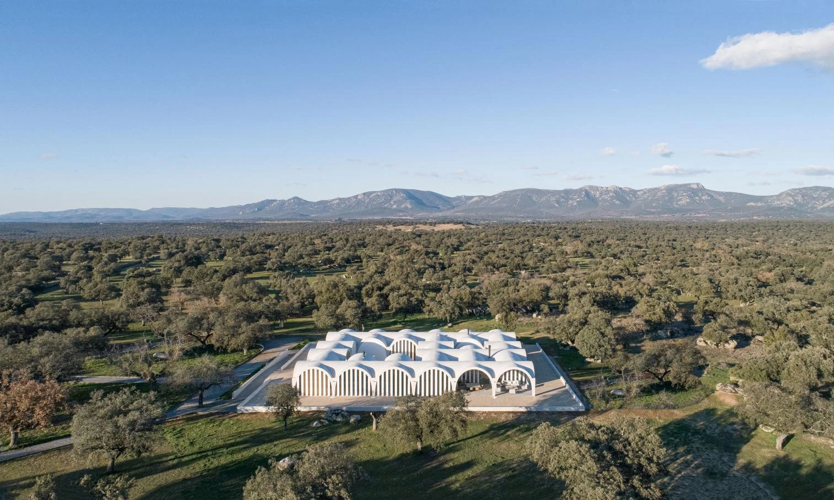
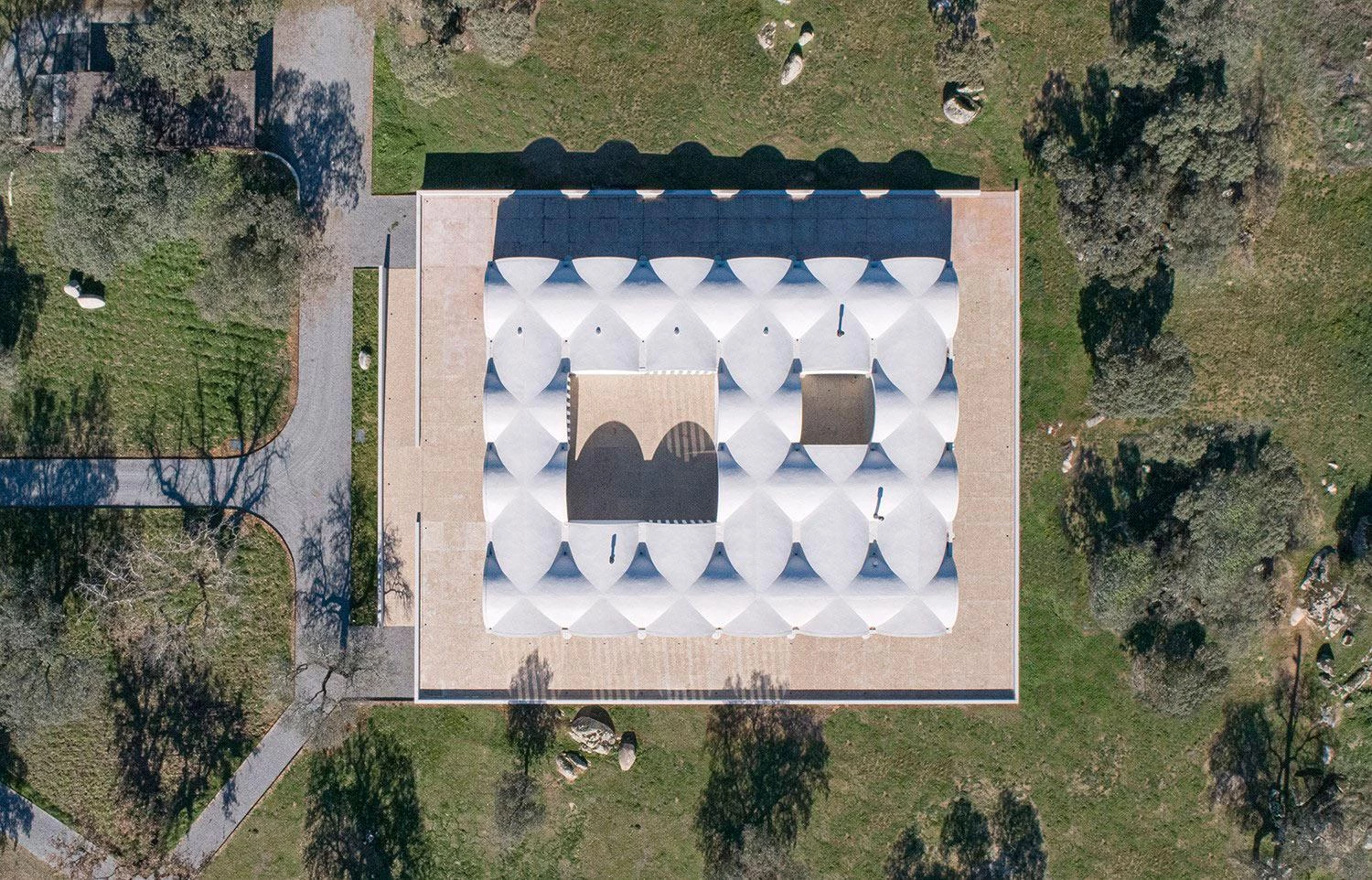
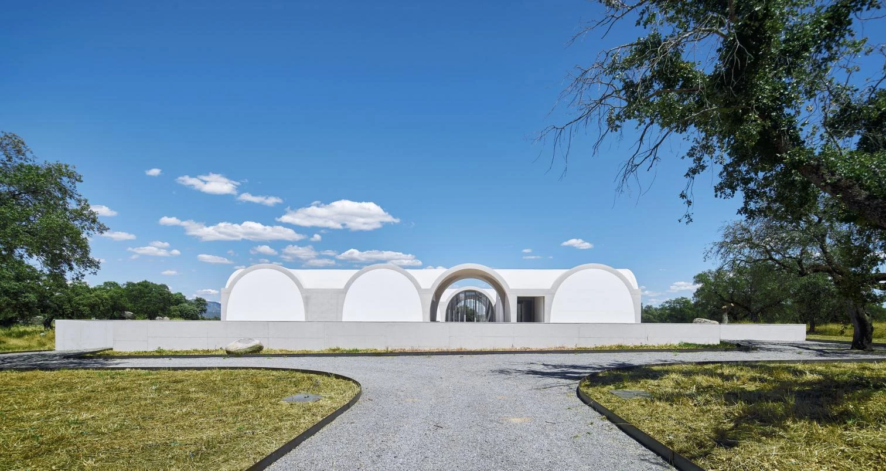
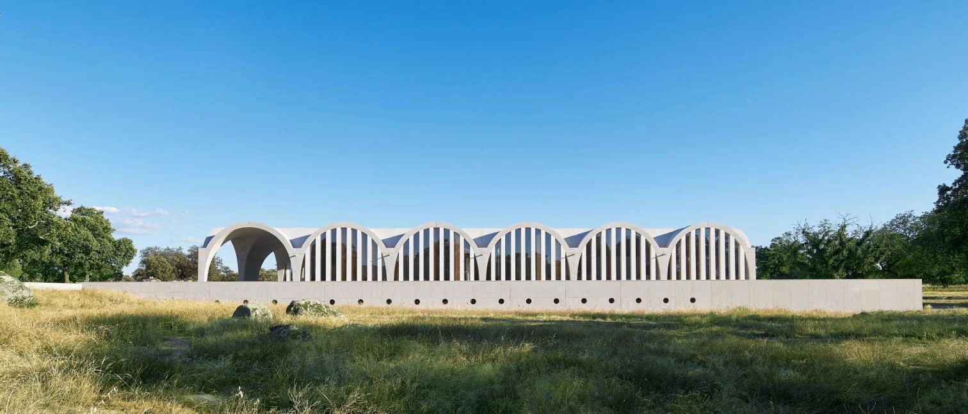

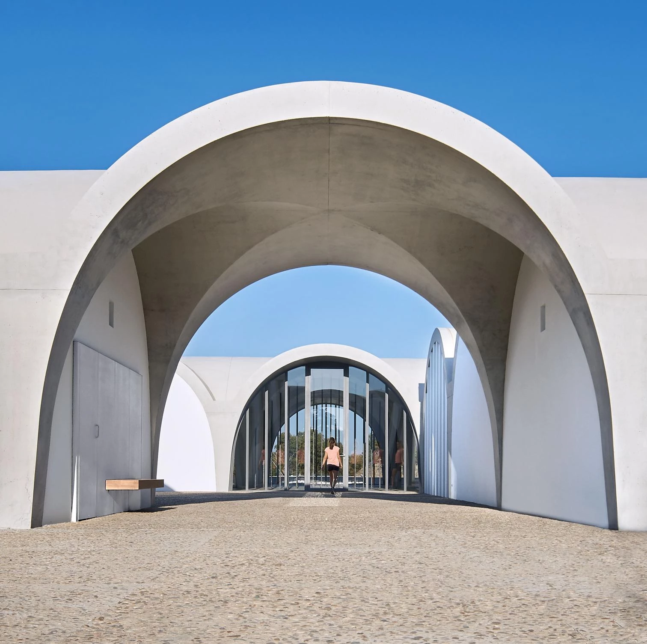
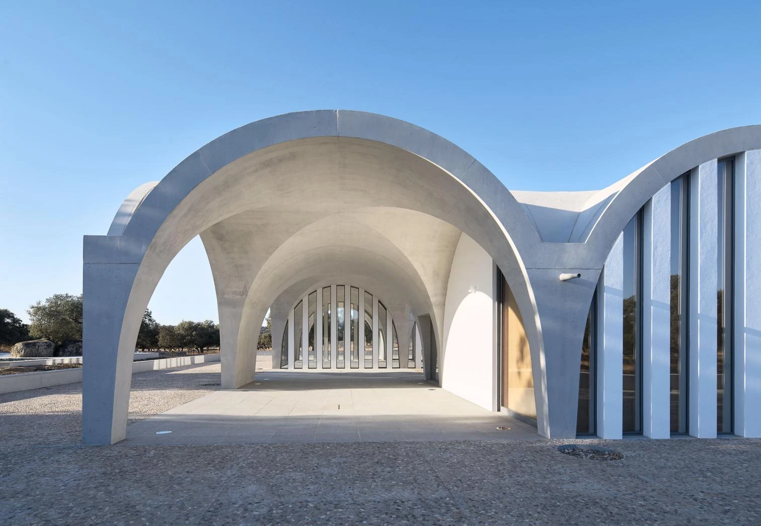
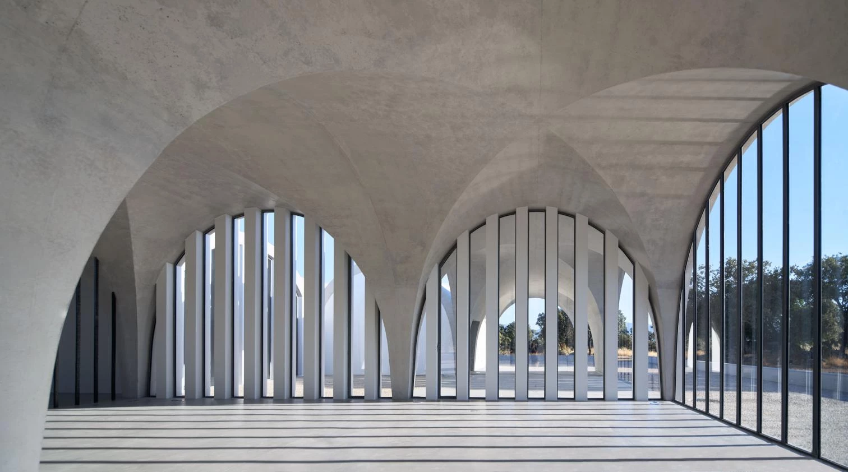
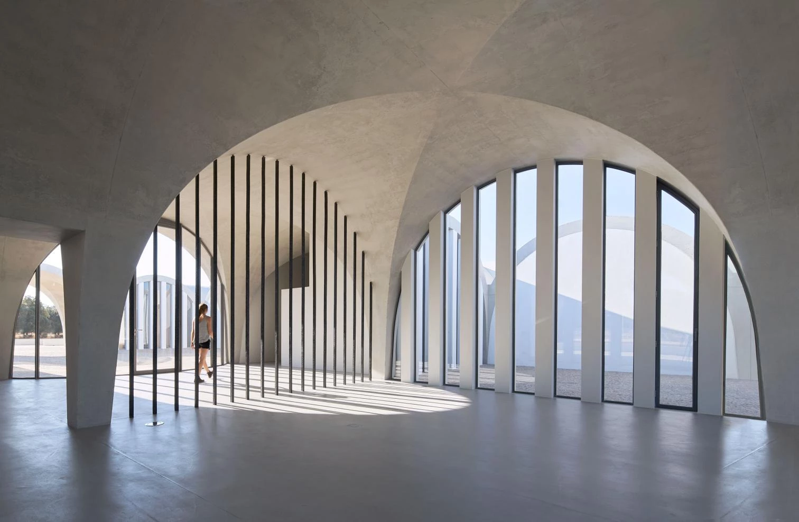
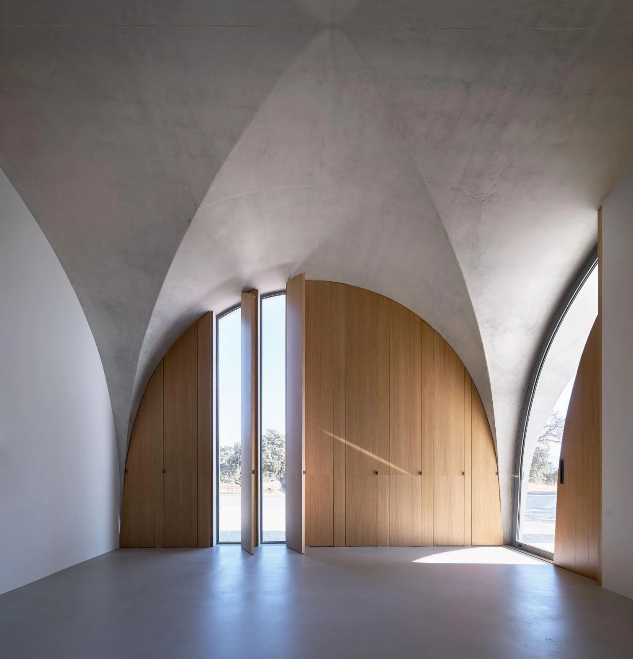
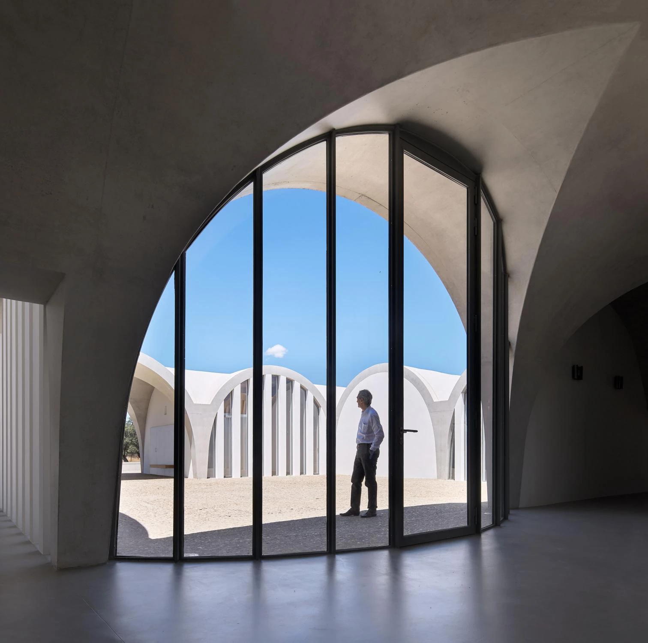
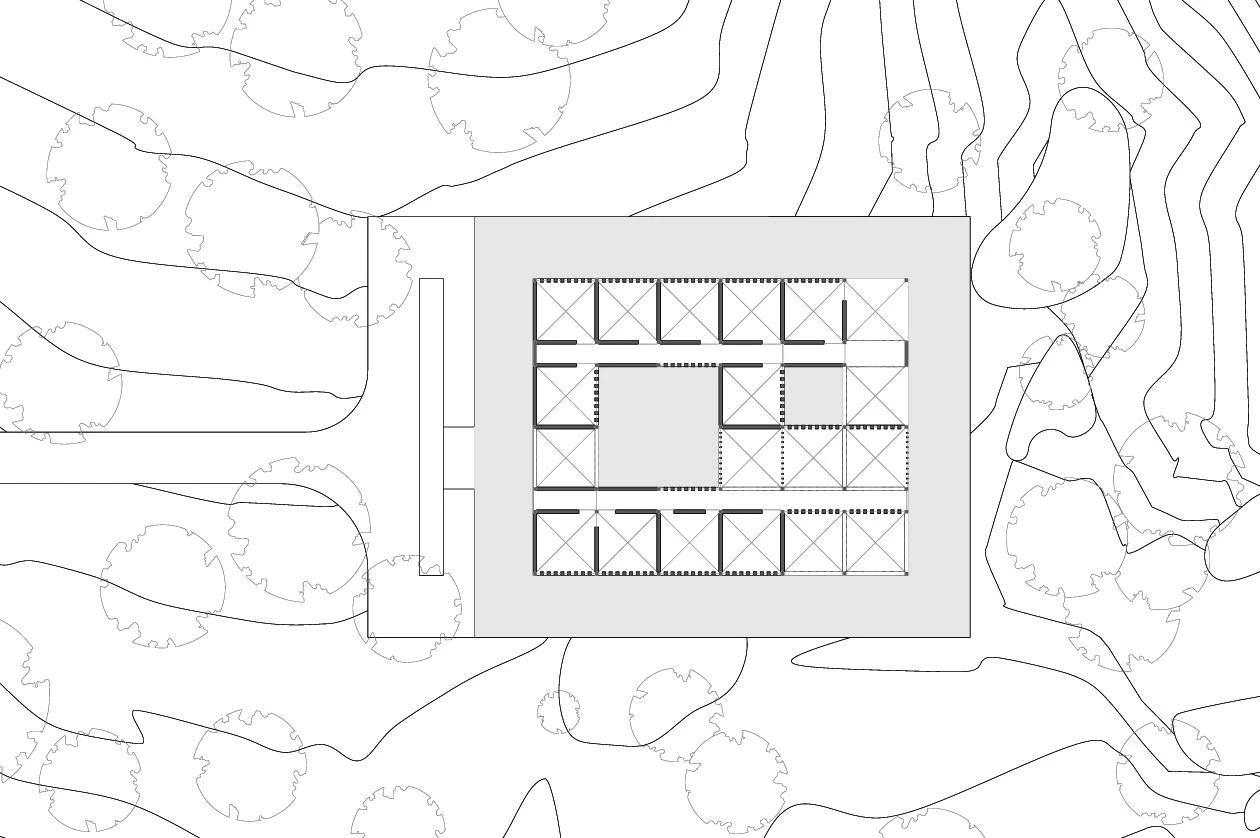
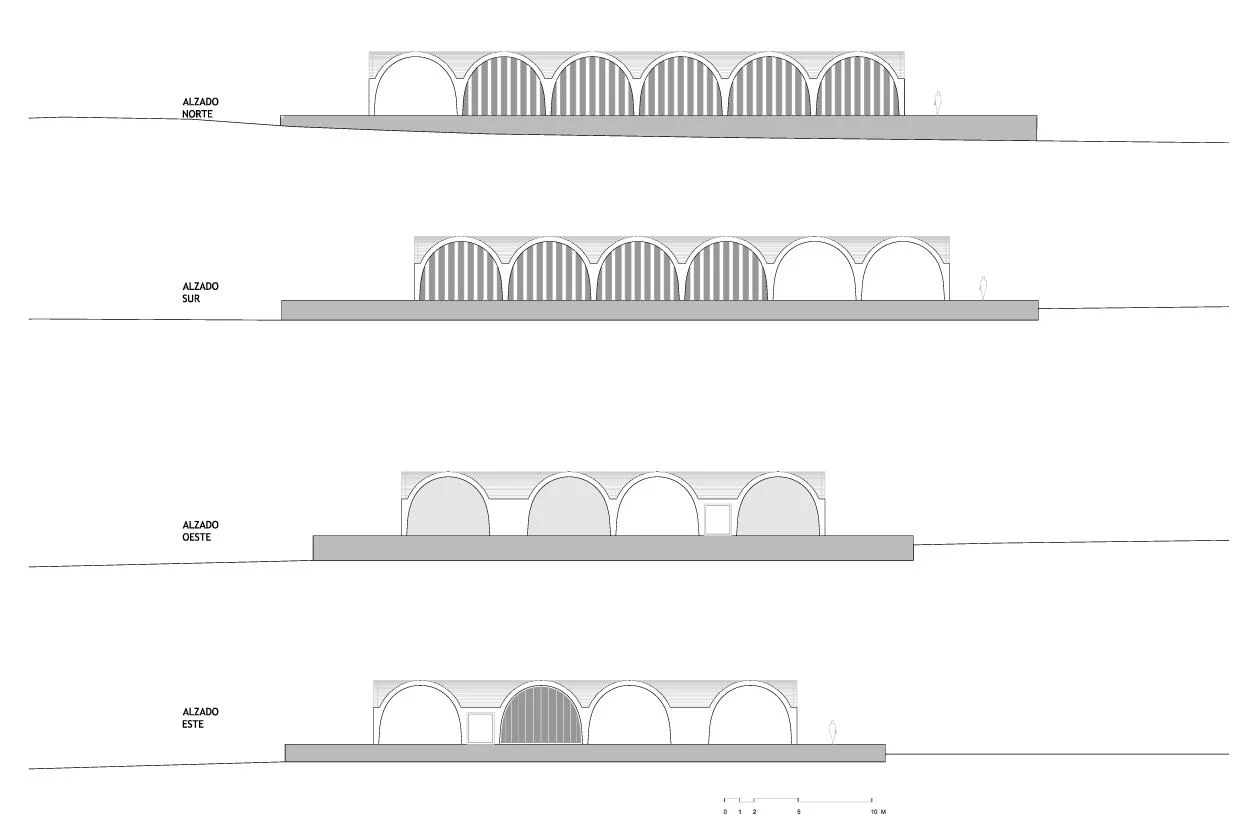
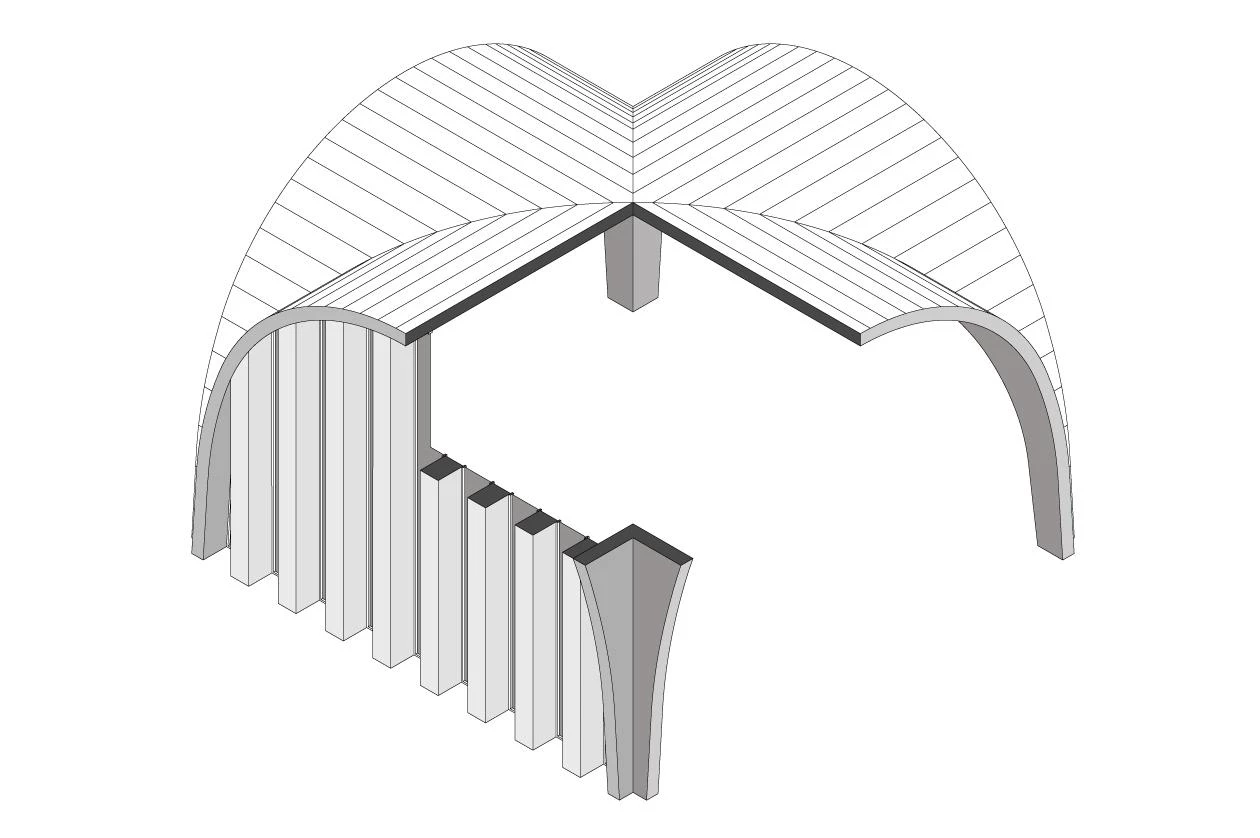

Cliente Client
O.F.A.
Arquitecto Architect
Rafael de La-Hoz
Colaboradores Collaborators
Rafael Quintana (gerente manager); Francisco Arévalo (director de diseño design director); Carolina Fernández y Silvia Rodríguez (directoras de proyecto project directors); Ángel Rolán (dirección facultativa de obra site supervision and execution management); Sigfried Burger, David Montero, Rafael Guillem, Beatriz Carreto (equipo de proyecto project team); Saúl Castellanos (arquitecto técnico quantity surveyor); Macario Cristóbal (dirección de obra site management); Luis Muñoz, Carlos Ripoll, Daniel Roris (infografías infographics); Victor Coronel, Fernando Mont (maquetas models); Mónica F. Ferreras (publicaciones y comunicación publishing and communication); Laura Gioya (gráfica para publicaciones publishing drawings)
Consultores Consultants
IDI (Ingeniería de Estructuras structures), R. Úrculo Ingenieros Consultores (instalaciones mechanical engineering)
Contratista Contractor
Salazar Fernández Maico
Superficie construida Floor area
1.064m²
Presupuesto Budget
913.546€
Fotos Photos
Alfonso Quiroga (fotografías y edición photographs and photographic edition), Juan Ramón Maroto Alted
(vuelo dron drone flight)

