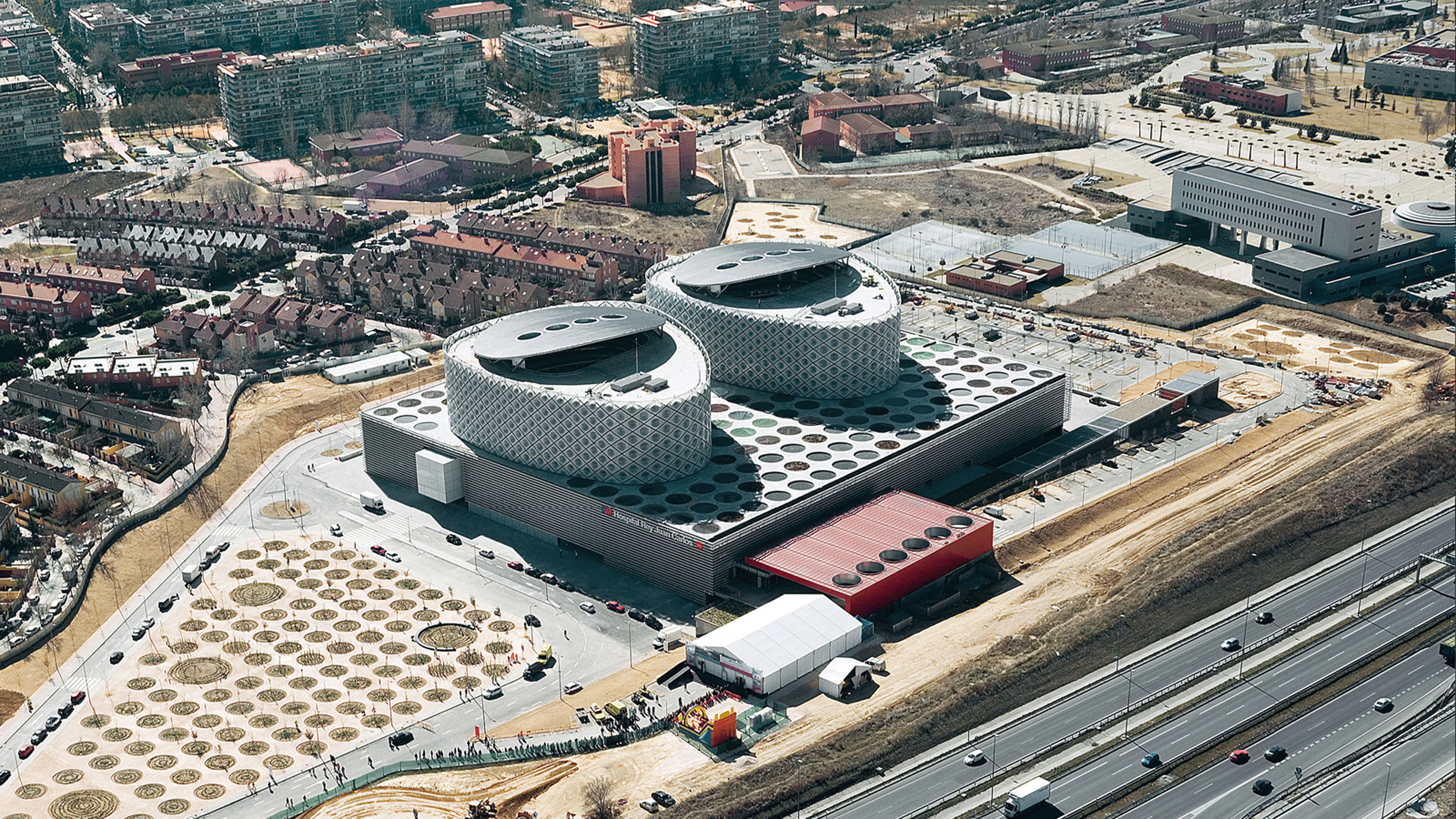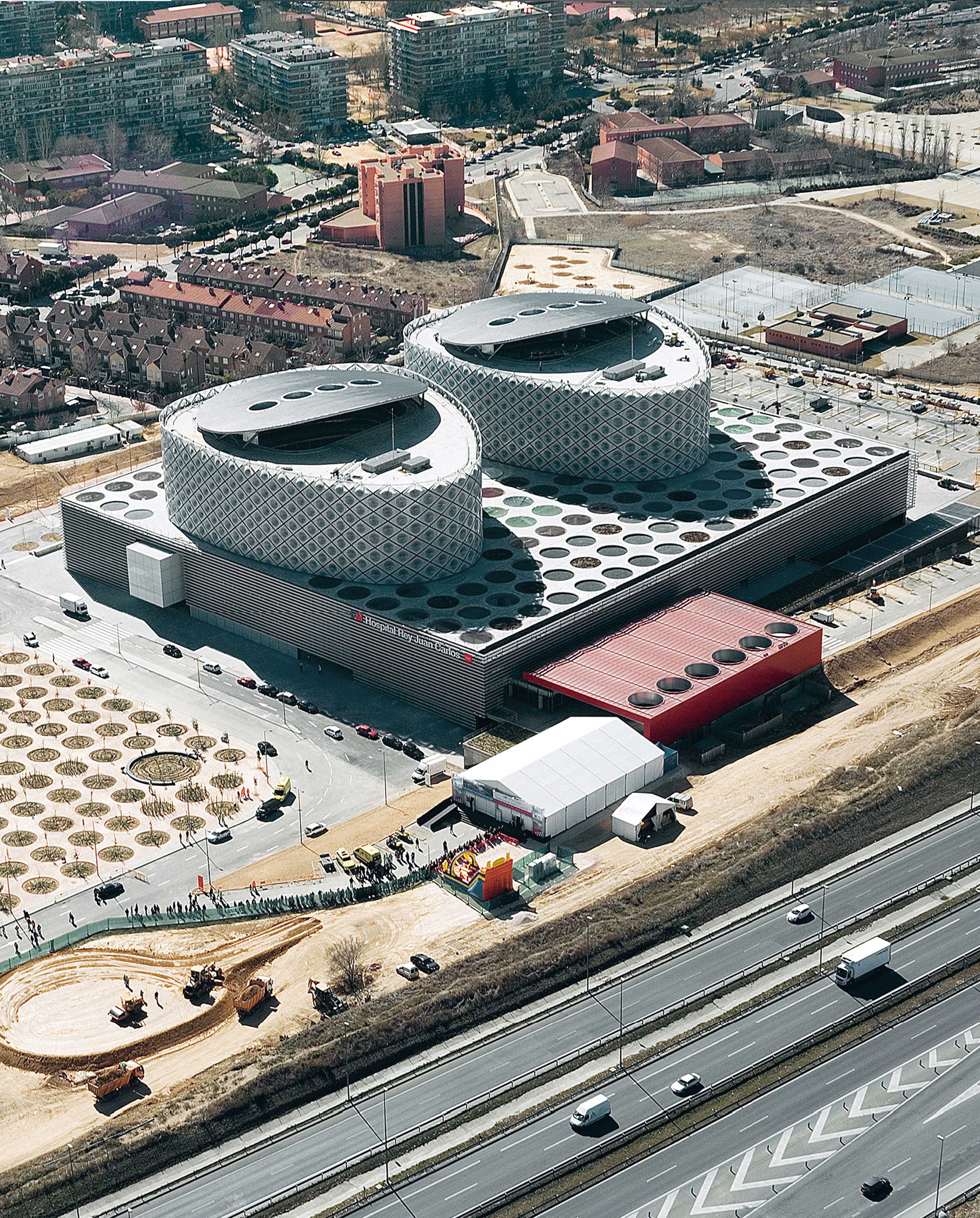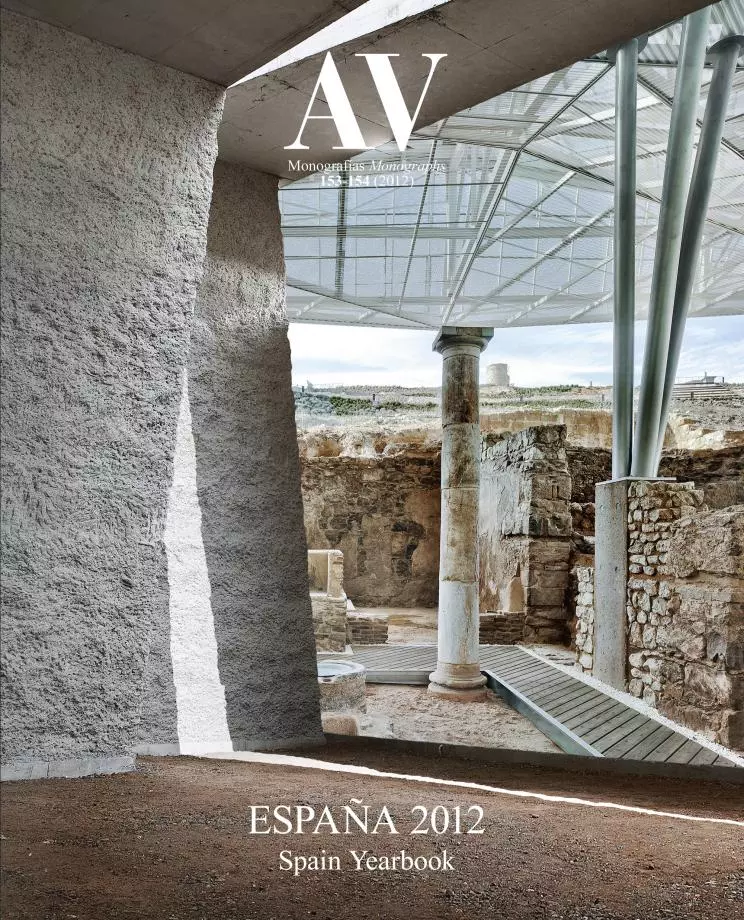Rey Juan Carlos Hospital, Móstoles
Rafael de La Hoz- Type Hospital Health
- Material Glass
- Date 2011
- City Móstoles (Madrid) Madrid
- Country Spain
- Photograph Duccio Malagamba Tafyr
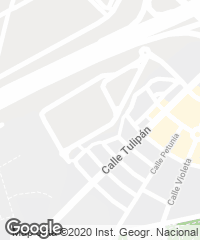
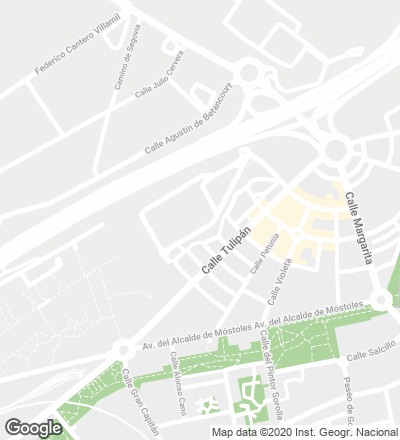
The new Rey Juan Carlos Hospital redefines conventional healthcare spaces, departing from the preestablished patterns appropriate to its typology. Though this approach focusses mainly on the reorganization and optimization of the program, it also endeavors to recover spatial quality in the waiting areas with basic elements like light and silence. The absence of disorienting corridors and the adequate natural lighting in the rooms makes these spaces less dramatic in character, turning the perception and the human scale into the key aspects of the design.
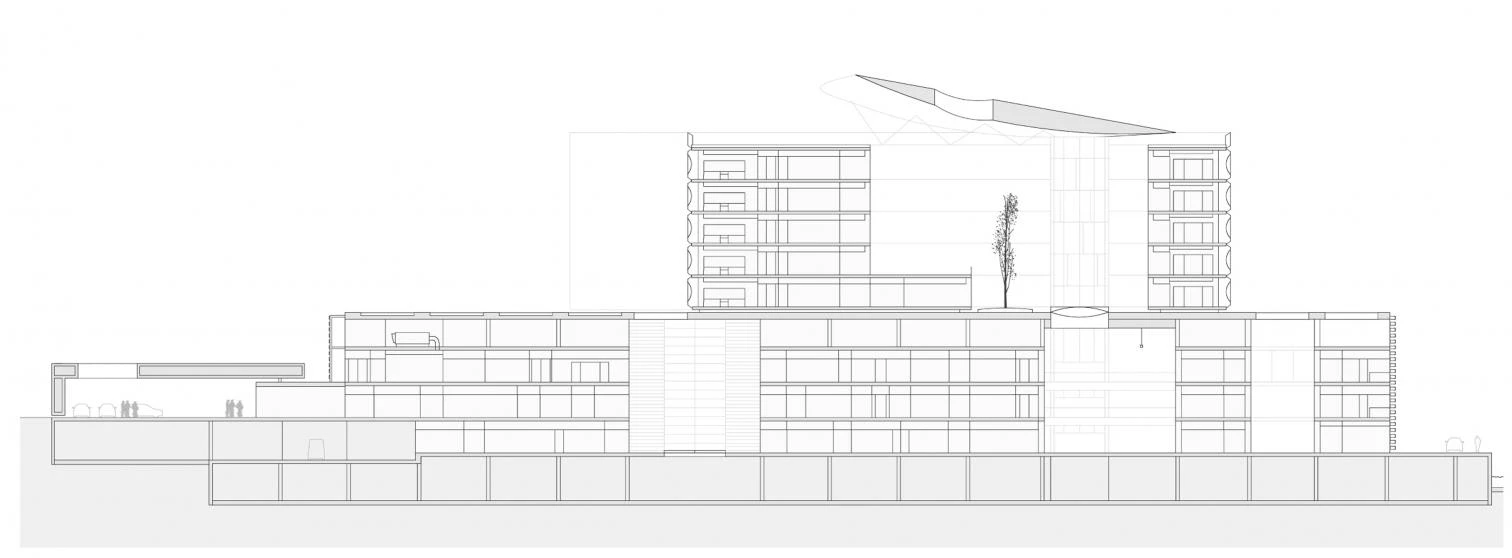
Surrounded by a highway and several structures, the hospital reveals to the exterior only the two ovoid silkscreen printed glass crowns, turning them into a point of reference and concealing the remaining facilities.
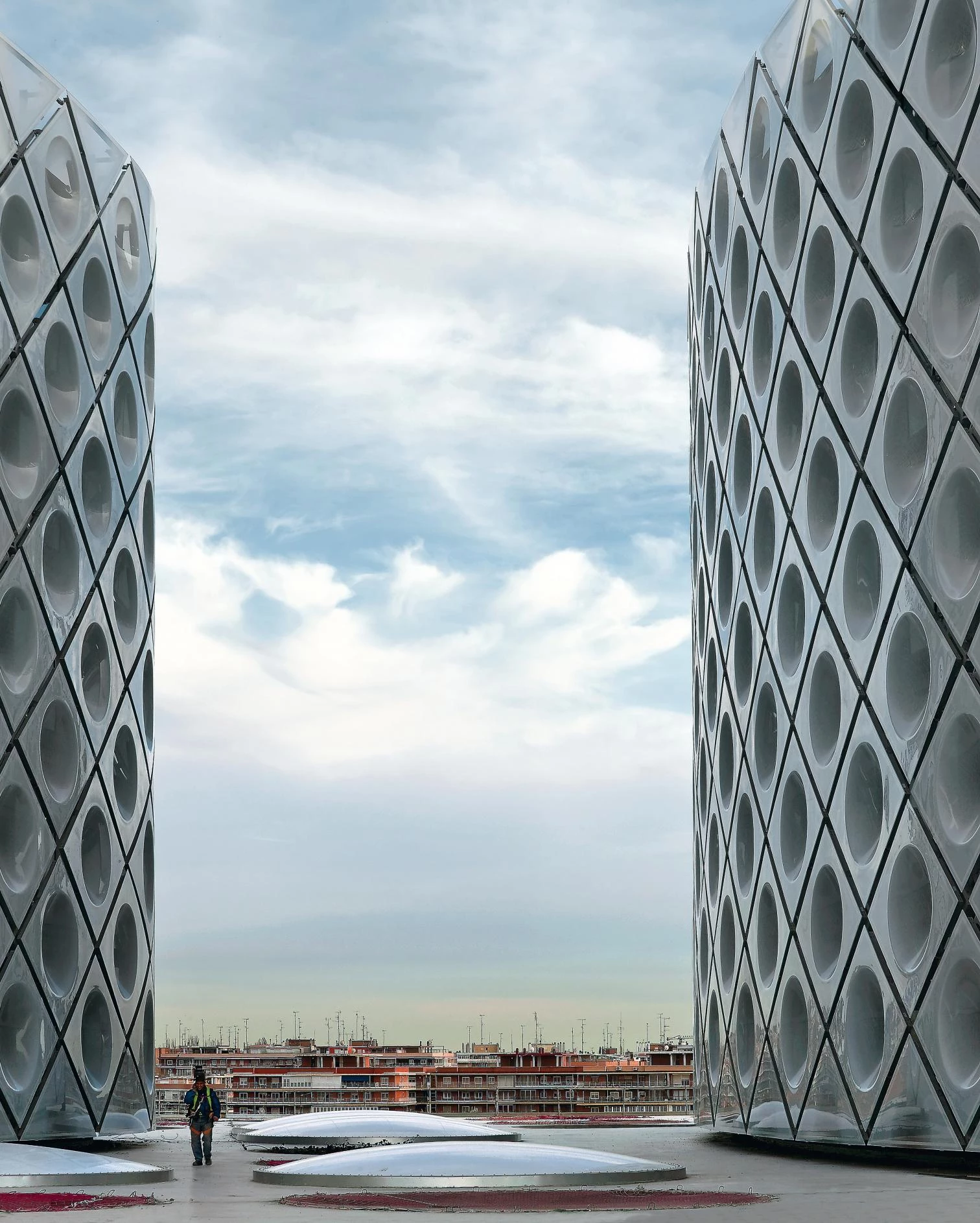
The Rey Juan Carlos Hospital is located north of the municipality of Móstoles, Madrid, bordered by the Extremadura highway, a university campus and the rear street of a low-density residential area. The hospital complex, of almost 95,000 square meters, is formed by several connected elements: a large prismatic plinth that contains sanitary areas and, above it, two egg-shaped crowns which can be seen from the main highway of access to the complex, and which harbor the inpatient areas.
The plinth includes healthcare, outpatient, diagnosis and treatment areas distributed in three modules that separate internal uses, collective uses and external uses of the hospital. The independence of the internal and exterior circulations reduces the itineraries and makes communication clearer. The systematized construction, with a structural modulation, makes the building flexible in case areas need to be interchanged or in anticipation of possible extensions.
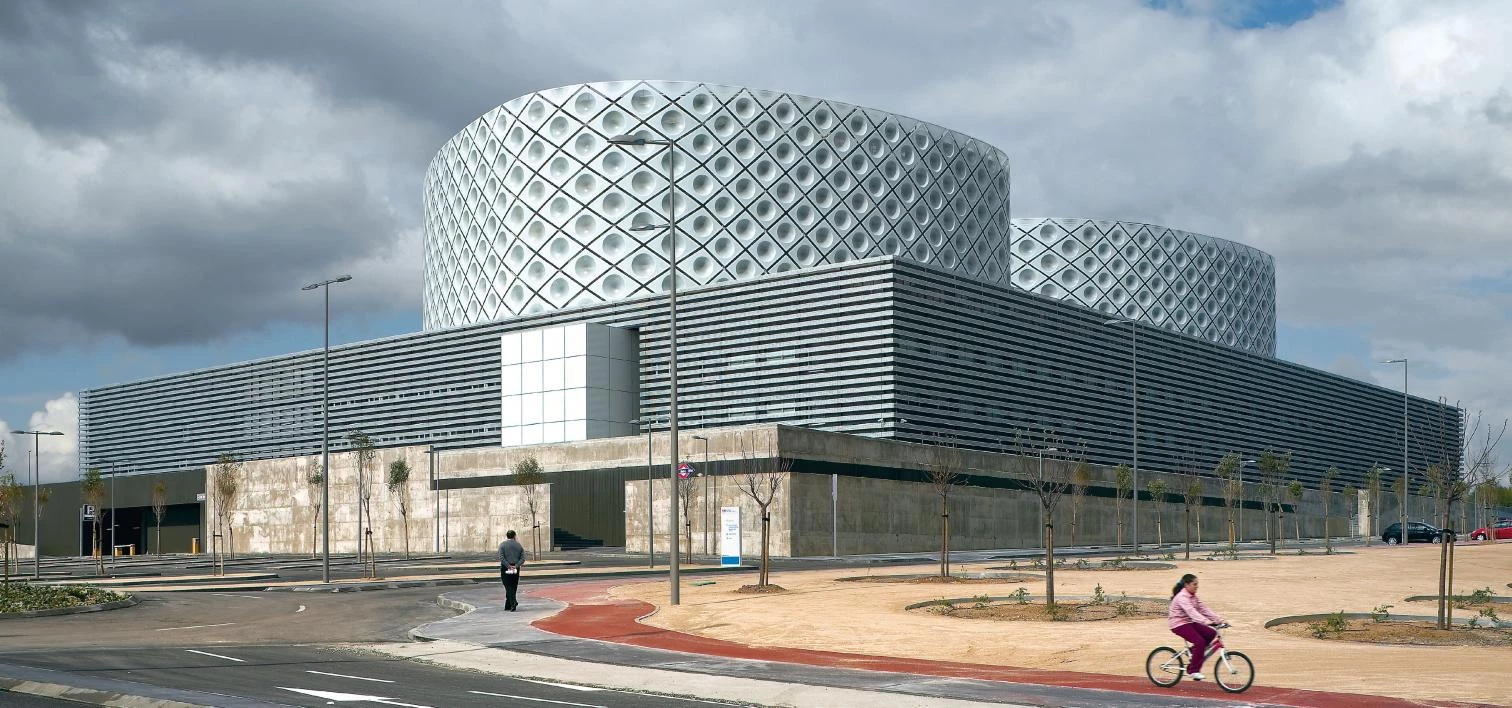

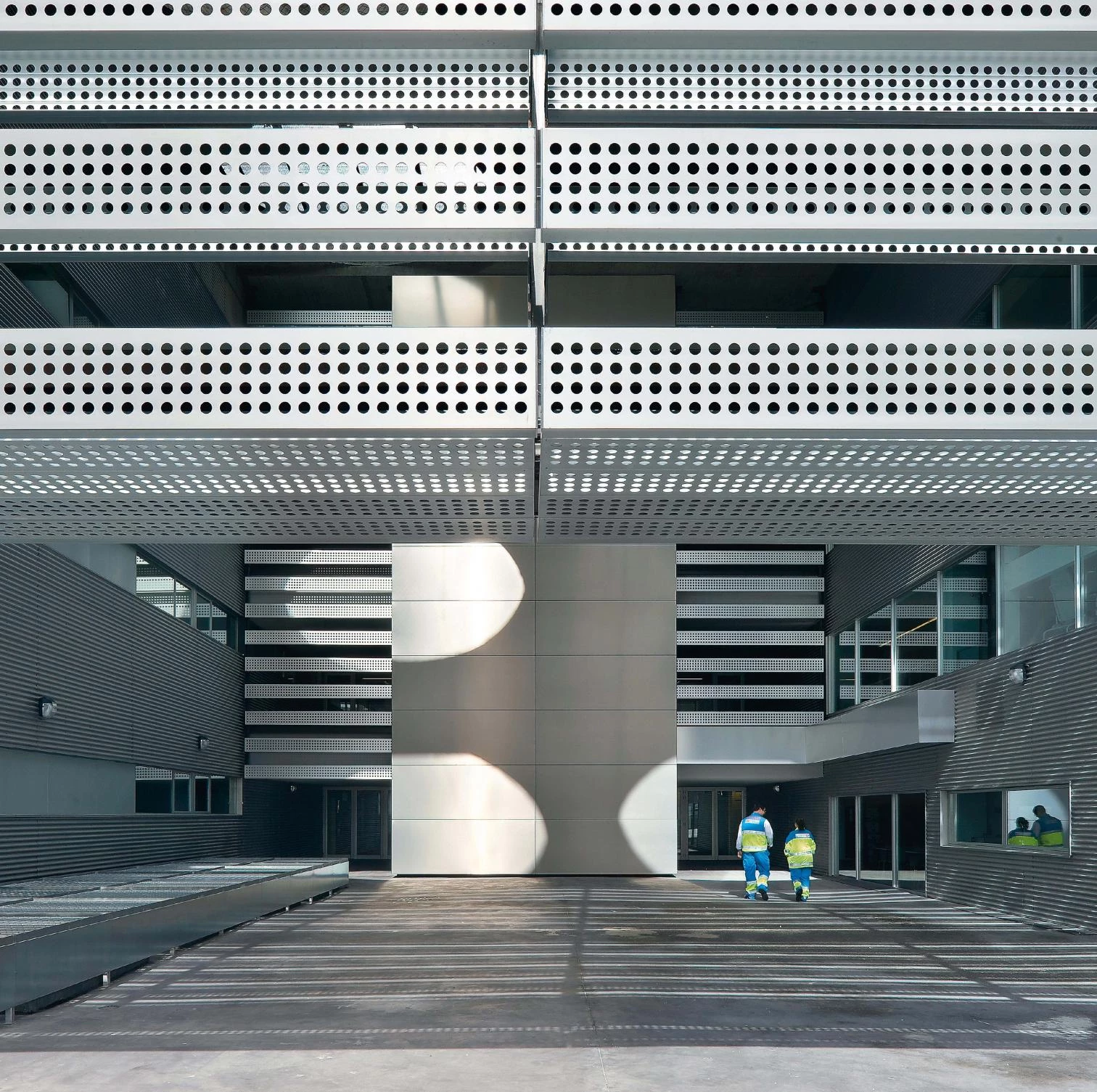
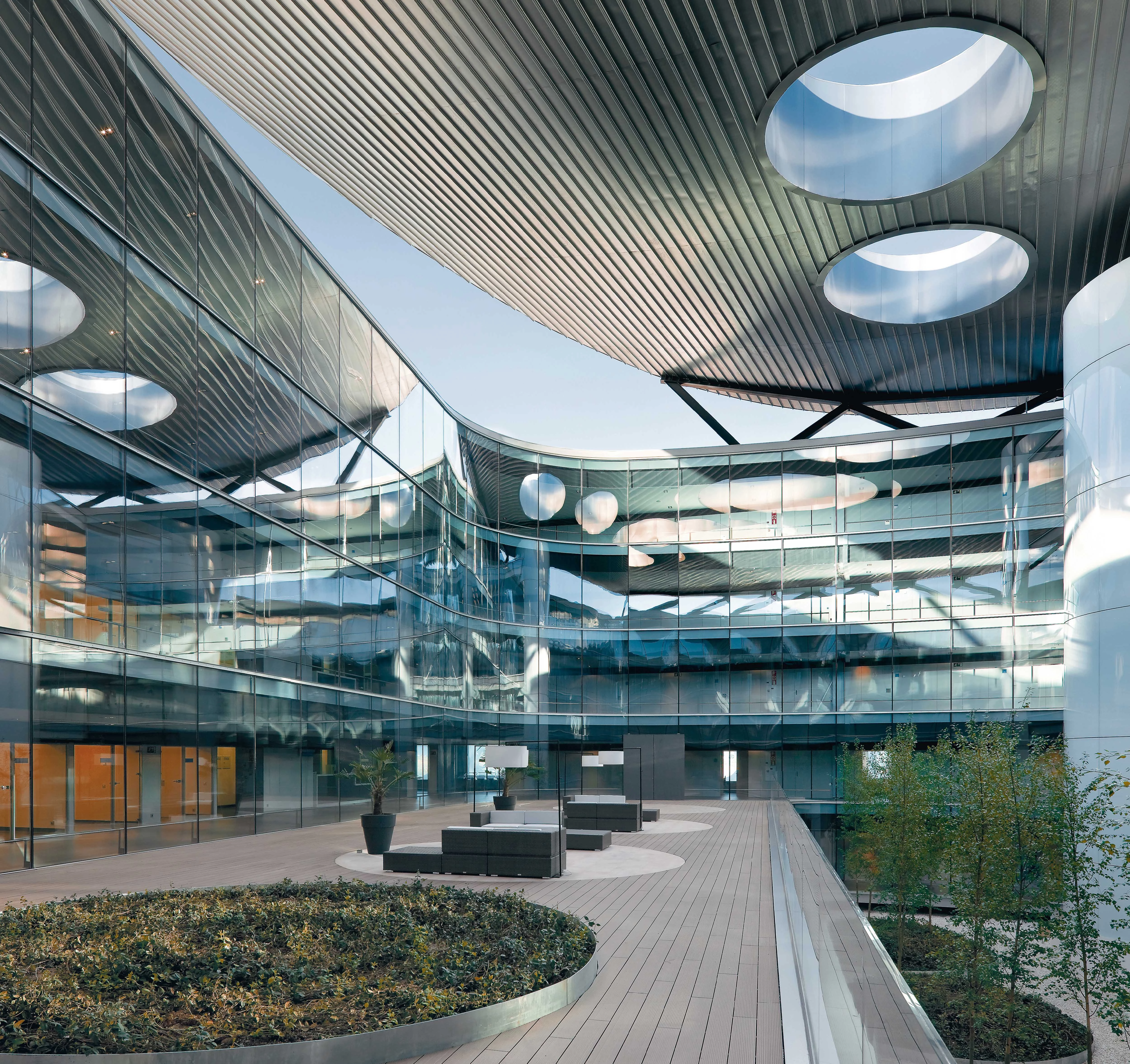
The position of the inpatient areas in the two oval towers addresses the functional need of placing them in an area with immediate access from the hospital premises, and making them accessible for visitors. The rooms are organized around a large atrium, separated from the rest of the facilities and rising over the landscaped roof of the plinth, viewed from the rooms. The exterior enclosures are finished with a double sheet: the interior sheet closes the facades of the rooms with insulating glass and a lateral strip of perforated metallic sheet that allows ventilation thanks to an accessible opening; the open-joint outer sheet is made up of cast glass pieces, with a white silkscreen print that creates an interesting effect of distorsion of the landscape through its central relief, while ensuring that the rooms are well-lit and have the necessary privacy.
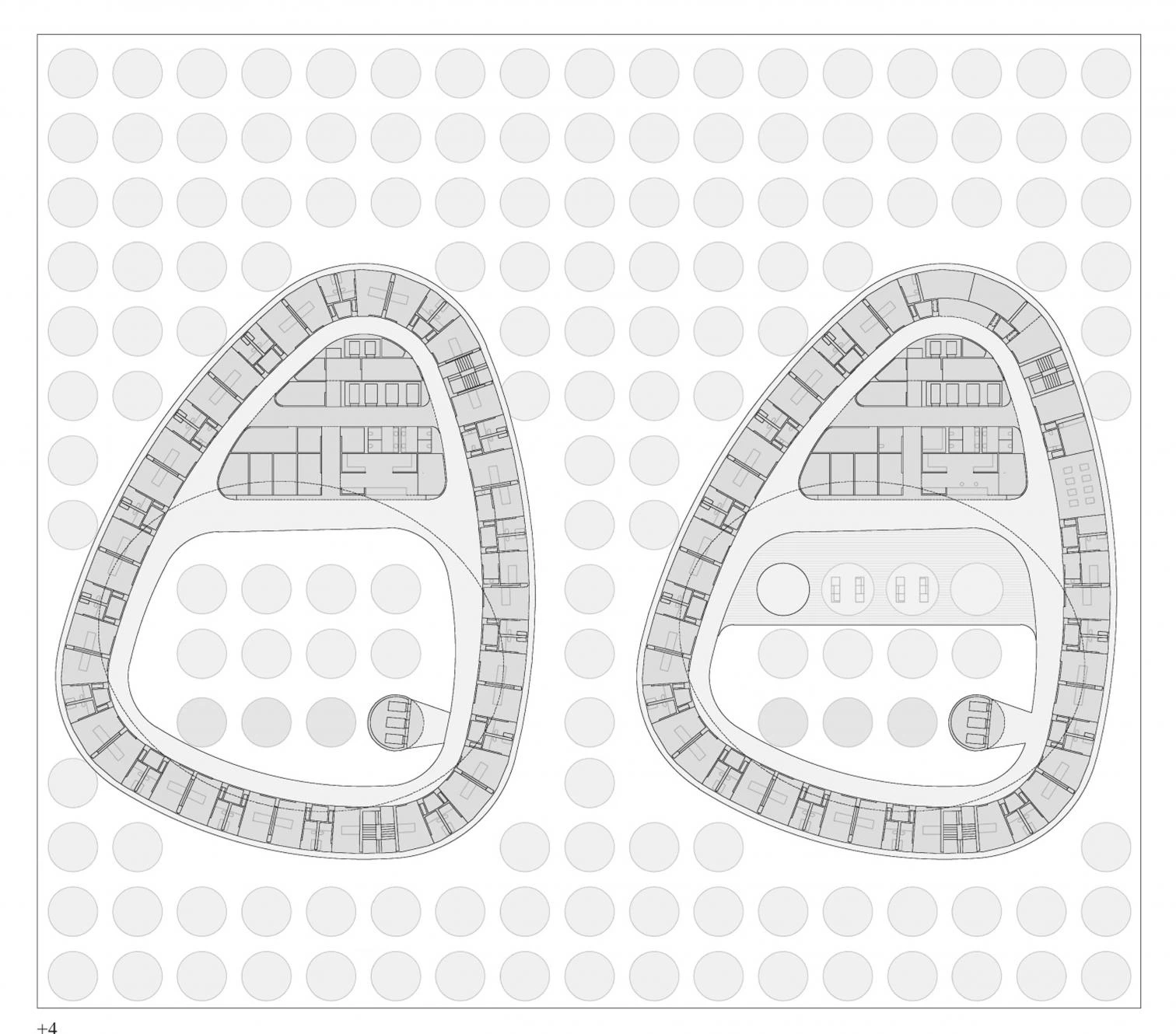
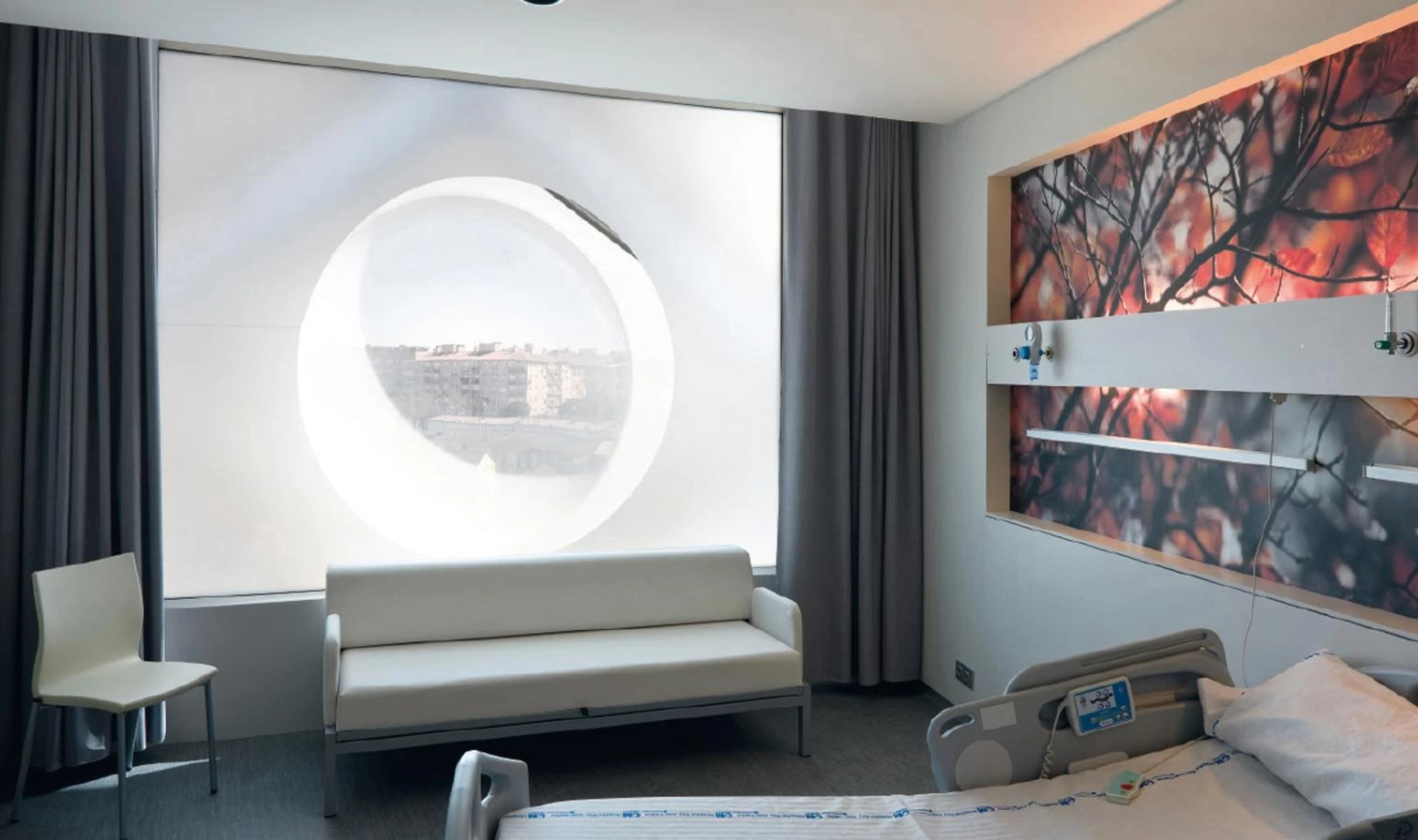
The outer facade of each room is closed with a large cast glass piece, which filters light through the central concave part. The white silkscreen print preserves the privacy of the rooms, whose interior cannot be seen from outside.
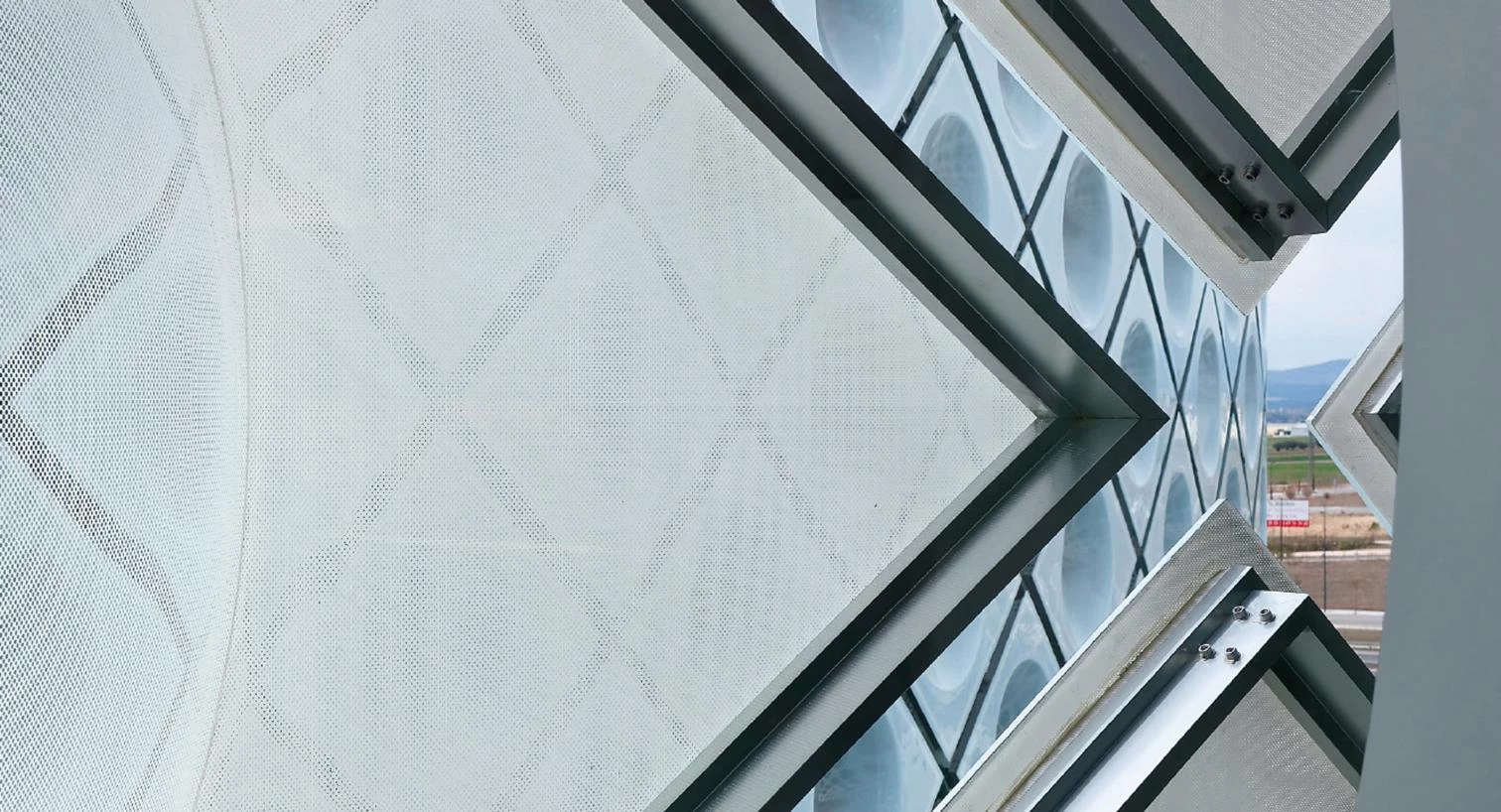
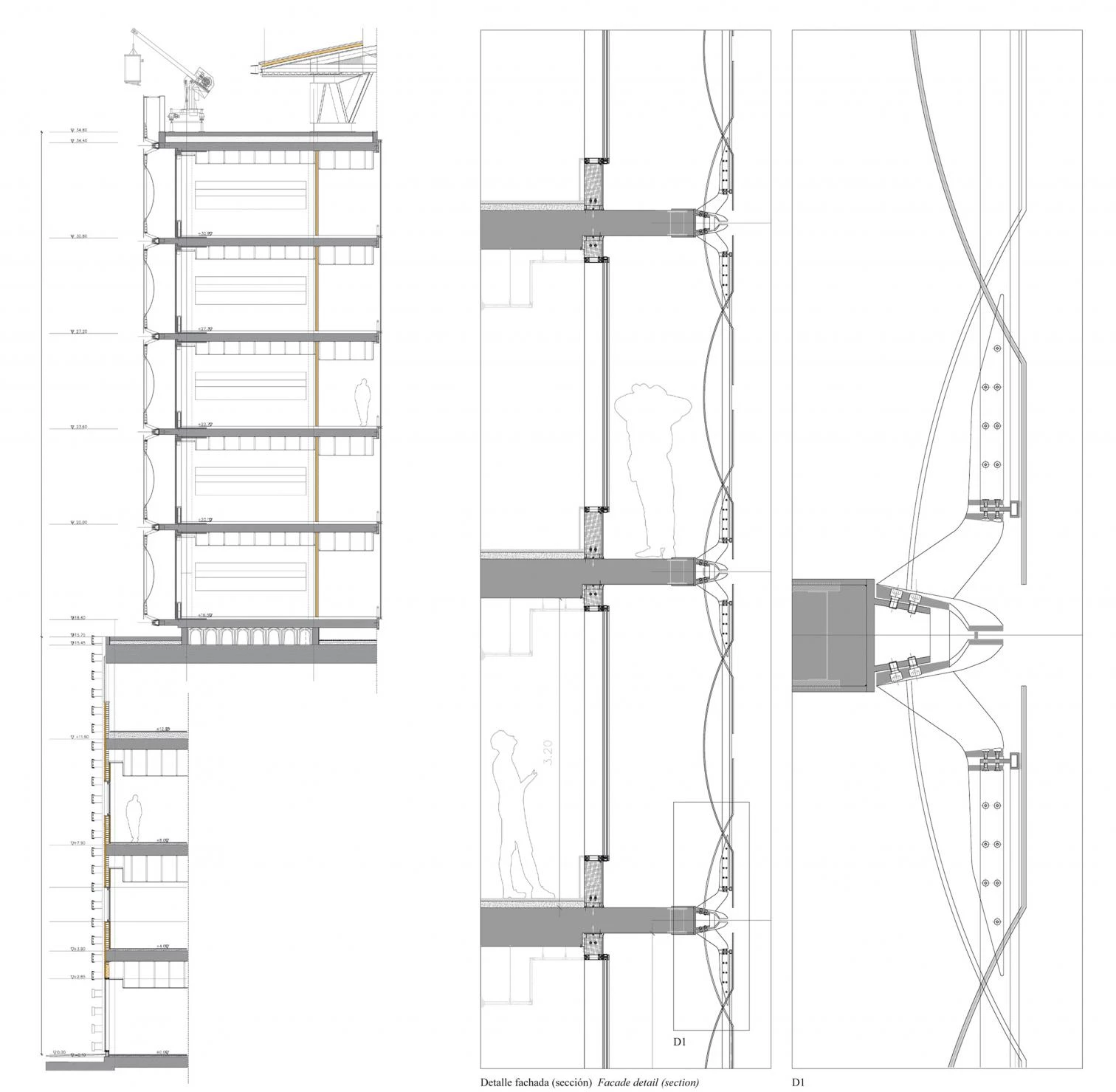
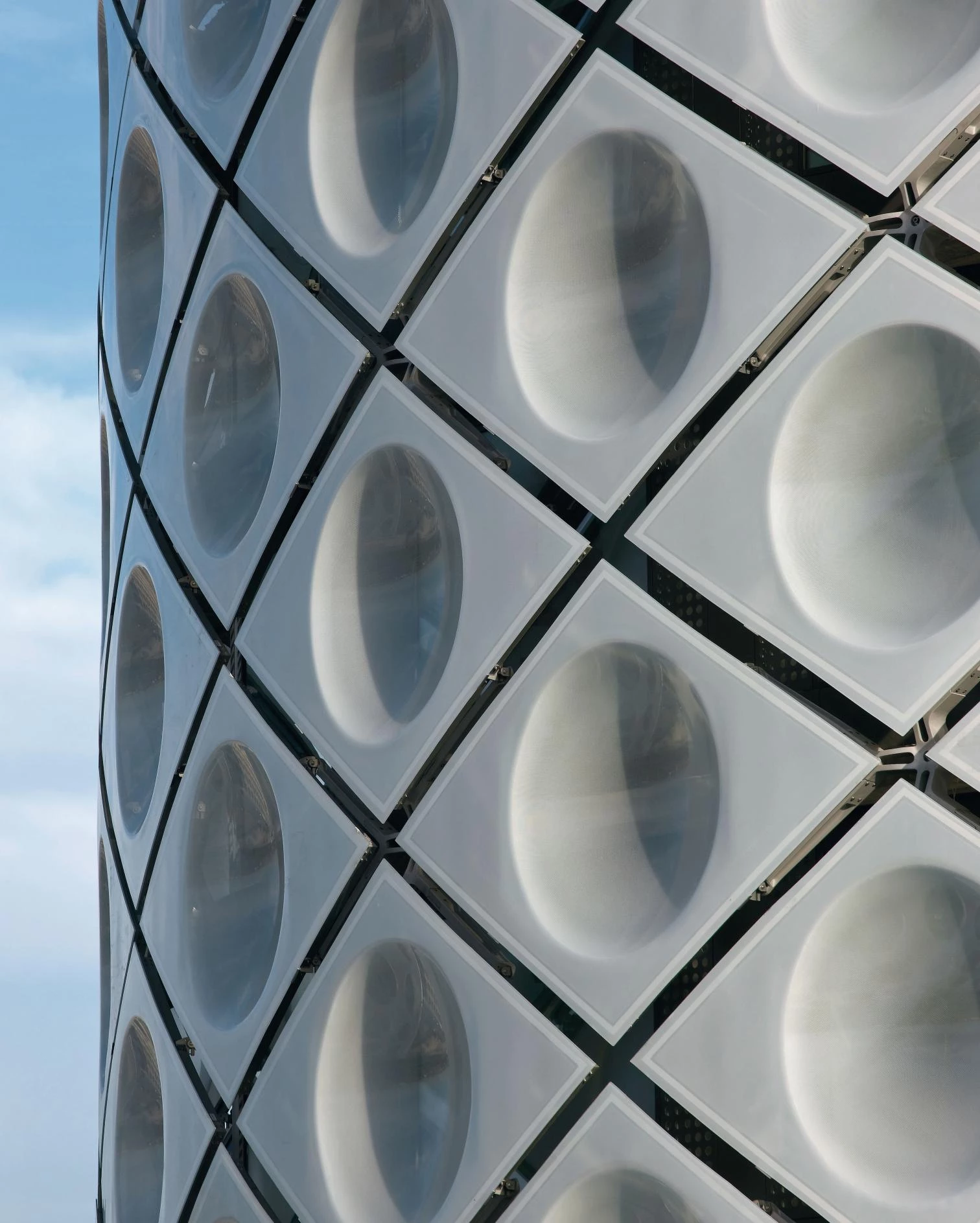
Cliente?Client
Servicio Madrileño de Salud de la Conserjería de Sanidad de la Comunidad de Madrid
Arquitecto?Architect
Rafael de La-Hoz Castanys
Colaboradores?Collaborators
F. Árevalo, H. Berenguer, M. Maiza, J. Ordás, F. de la Fuente, S. Burger, P. Germann,
C. Fernández, E. Sánchez, G. Robles, J. Gómez, L. Díaz, N. Jaso, S. Castellanos, L. Muñoz,
D. Roris, V. Coronel, F. Mont
Consultores?Consultants
GHESA Ingeniería y Tecnología (estructuras e instalaciones?structure and MEP); Cricursa (fachada?facade); Armstrong DLW Ibérica (suelos?flooring)
Contratista?Contractor
O.H.L. (Obrascón Huarte Laín) S.A.
Fotos?Photos
Duccio Malagamba, Tafyr (pp. 95)

