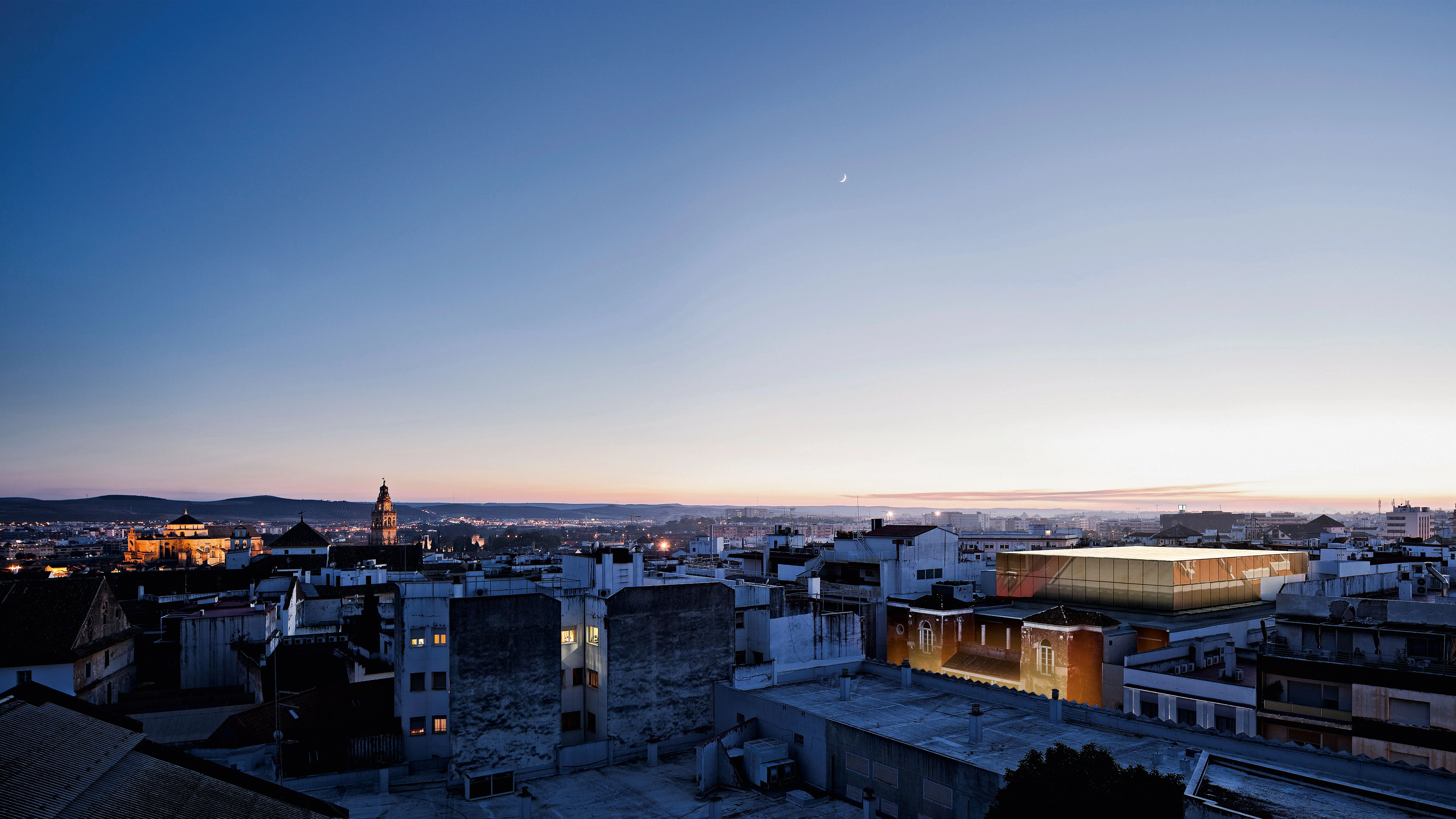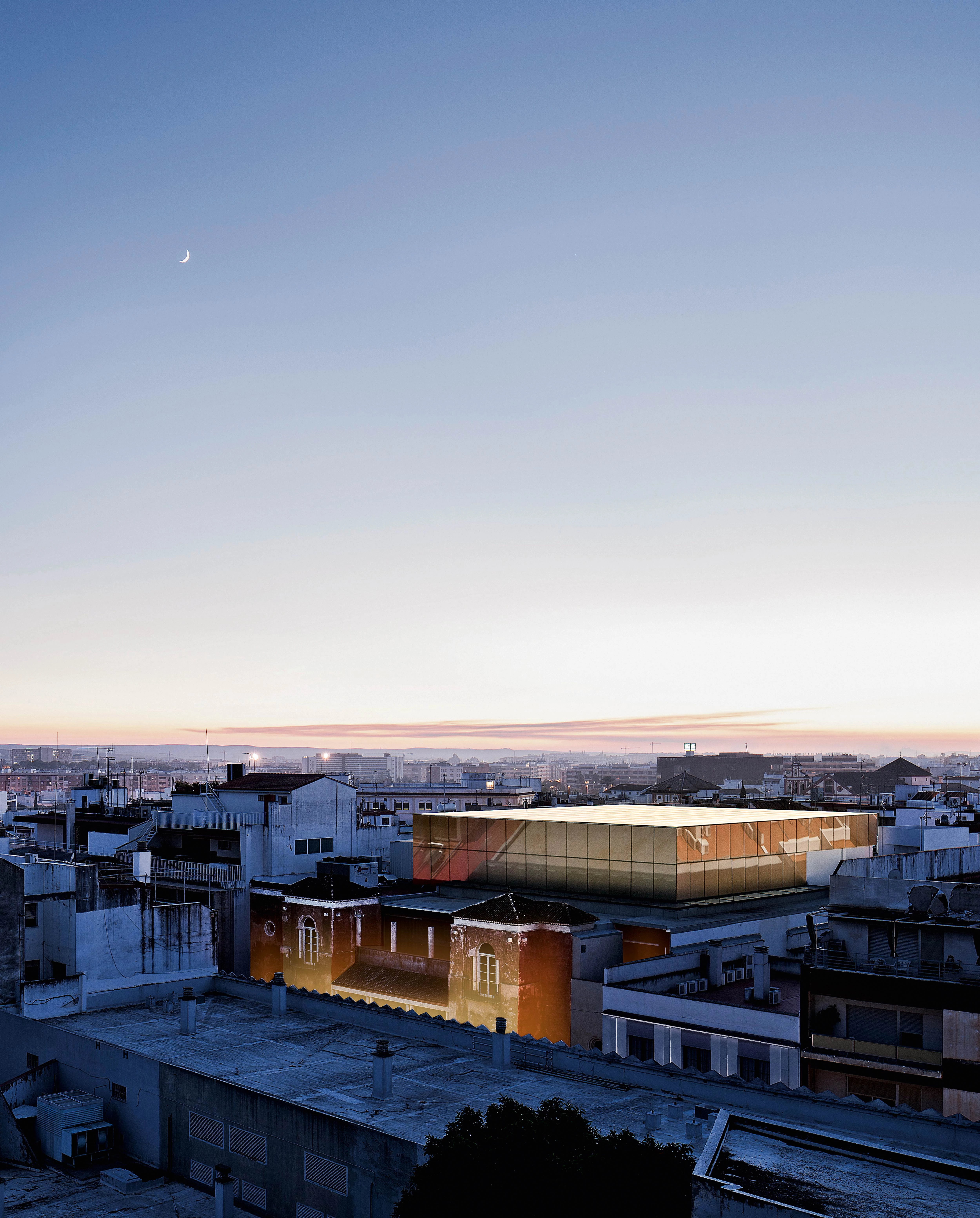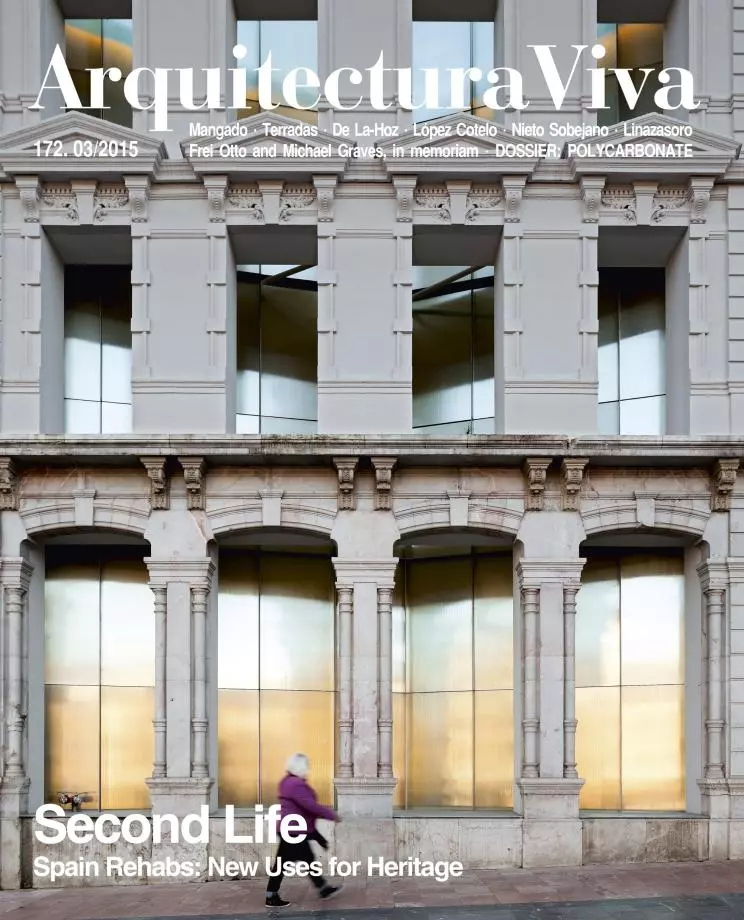Góngora Theater, Córdoba
Rafael de La Hoz- Type Culture / Leisure Refurbishment Theater
- Date 2011
- Country Spain
- Photograph Javier Callejas
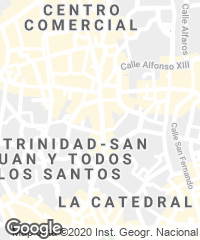
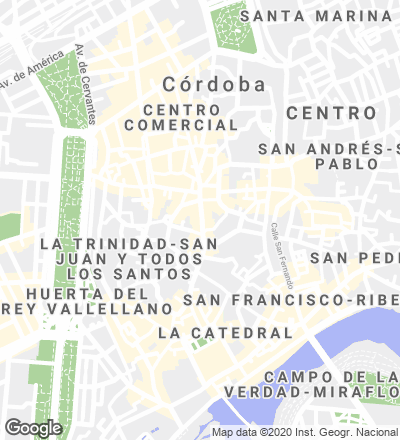
Located in the old quarter of Córdoba, the Góngora Theater was built from 1929 to 1932 by the architect Luis Gutiérrez Soto. Although it is included among the Andalusian city’s historical heritage sites, the building was in a notable state of deterioration, owing as much to the passage of time as to unfortunate renovations carried out in the past which had successively degraded the original qualities of the theater building.
With the aim of bringing back the original architecture while addressing new uses, as stipulated in the brief, the main idea behind the project was to situate the new multipurpose hall within a glass volume that rises from the roof and settles on a top terrace formerly occupied by a summertime cinema, becoming the building’s new crown, visible only from the level of the city’s roofs. With a free height of 7 meters, this hall is completely diaphanous and can be configured as needed through modular platforms and a structure of metallic tubes from which a wide range of accessories can be hung, from spotlights and amplifiers to engines. Another addition is an escalator, which is necessary because of the increase of seating capacity. The old performance hall and stairs have been restored to how they were originally, and the floors of white Macael and black Marquina marble that Gutiérrez Soto used in so many of his works have now been reinstalled.
Obra Work
Teatro Góngora, Córdoba (Spain).
Cliente Client
Gerencia Municipal de Urbanismo/ Ayuntamiento de Córdoba.
Arquitectos Architects
Rafael de La-Hoz Castanys.
Colaboradores Collaborators
Ángel Rolán (jefe de proyecto project architect); Liliana Borges, Lorenza Donati (equipo de proyecto project team).
Consultores Consultants
Eduardo Corona (proyecto de restauración restoration project).
Fotos Photos
Javier Callejas.

