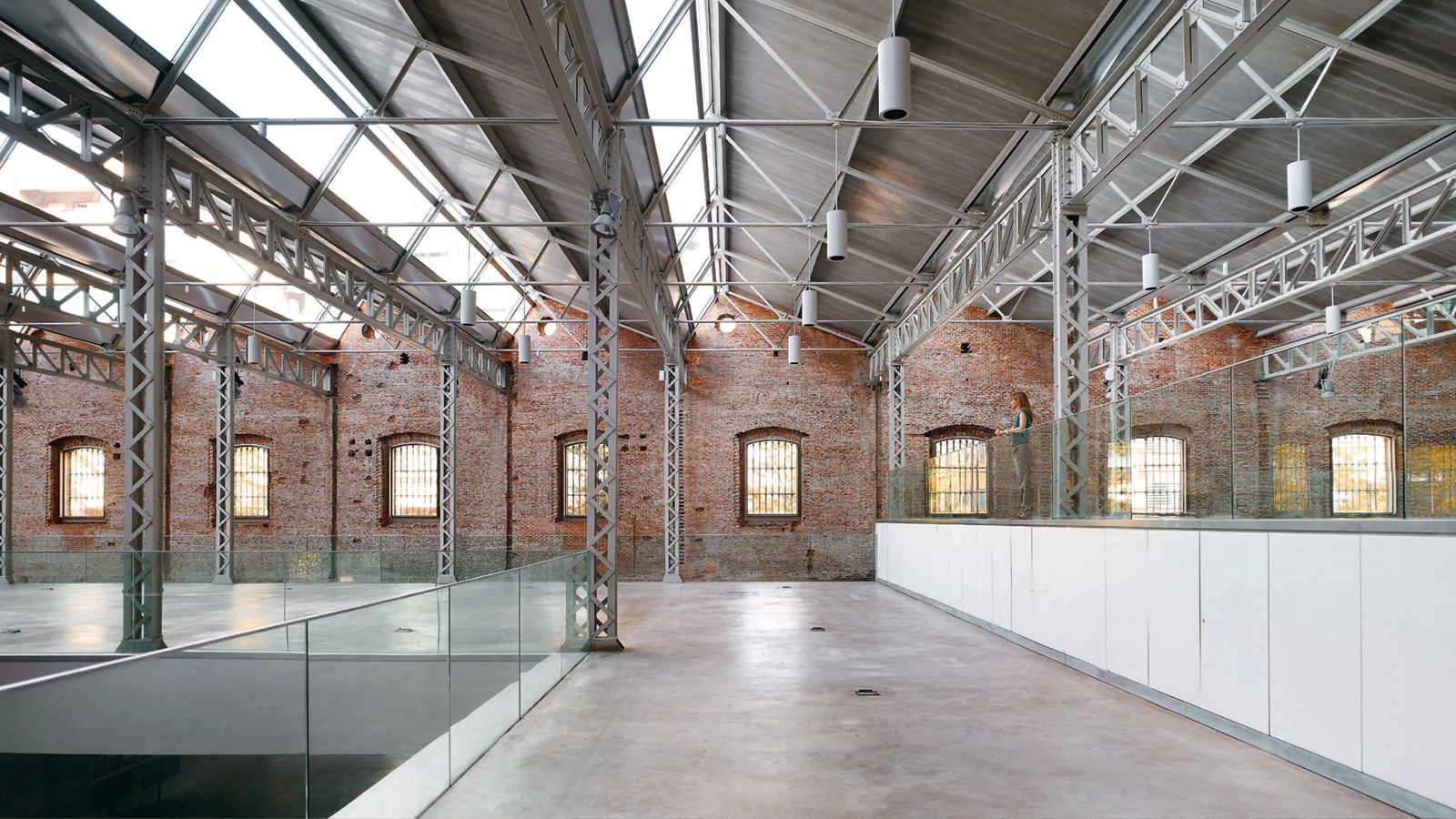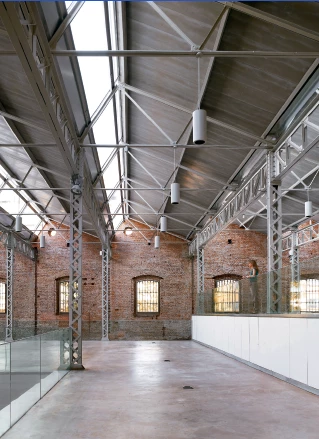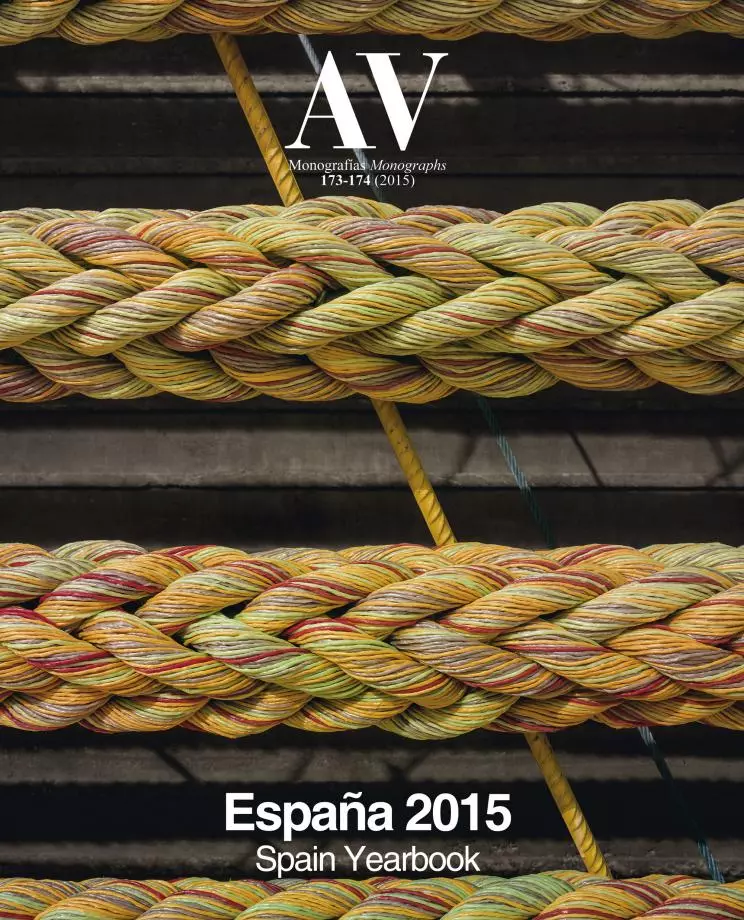Daoíz and Velarde Cultural Center
Rafael de La Hoz- Type Refurbishment Culture / Leisure
- Material Brick Metal
- Date 2015 - 2014
- City Madrid
- Country Spain
- Photograph Alfonso Quiroga
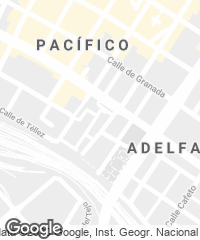
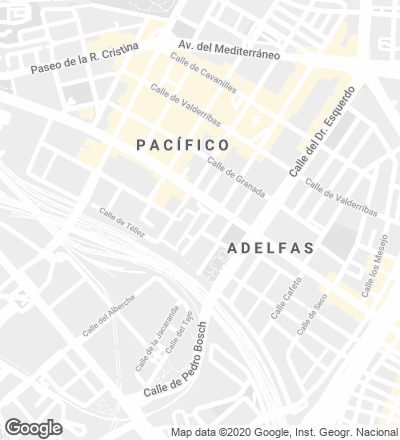
Located in the old Daoíz and Velarde barracks, the new cultural center balances past and present adapting the original architecture to current energy systems. The military complex was built at the end of the 19th century next to the Atocha Station railway tracks, and it provides a good example of industrial construction in Madrid. In 1988, the City Council approved a special plan to protect the buildings, which have been transformed into a sports center – carried out by Oscar Tusquets –, into the Retiro Municipal Board in 2004, and finally into a theater and cultural center, the latter two by Rafael de La-Hoz.
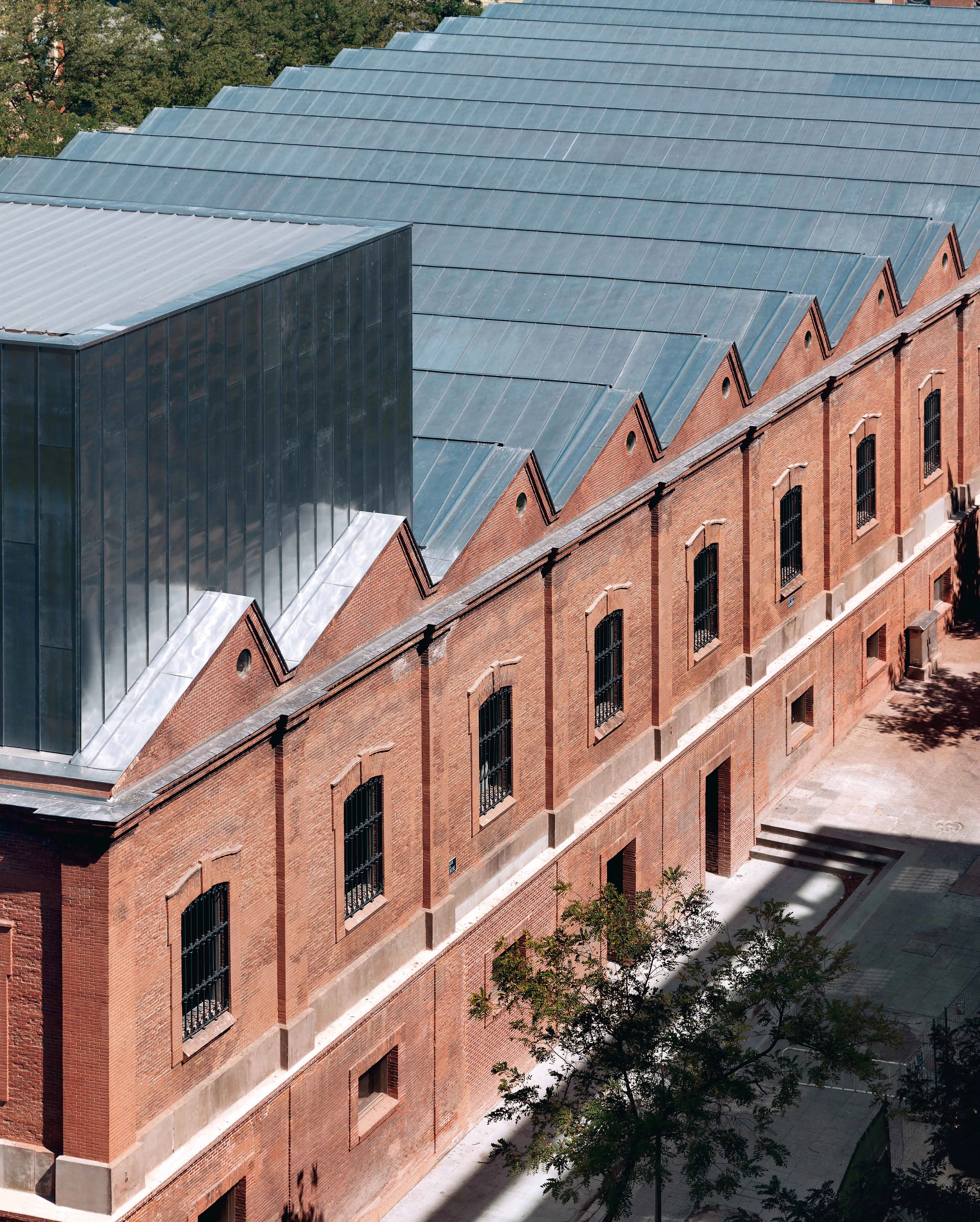
Within the refurbishment project the historical building is emptied out and becomes the enclosure for the new uses. The warehouse, with a trapezoidal floor plan, stretches as a single volume with a constant section limited by a sawtooth roof that stands out for its lightness and the repetitive character of its pieces. Between the old skin and the new premises, a separation space brings out the brick wall and functions as a filter between the interior and the exterior. Two differentiated areas with independent accesses and circulation paths harbor the theater and the cultural center programs. Because of the terrain’s slope, from Alberche Street visitors enter through the lower floor, while from the pedestrian street one goes into the upper level directly, to the large lobby that welcomes visitors and becomes a sort of extension of the public space. The only volume that can be seen from the exterior is the stage house of the auditorium that, clad with metallic sheets, strikes a contrast with the texture of the existing wall.
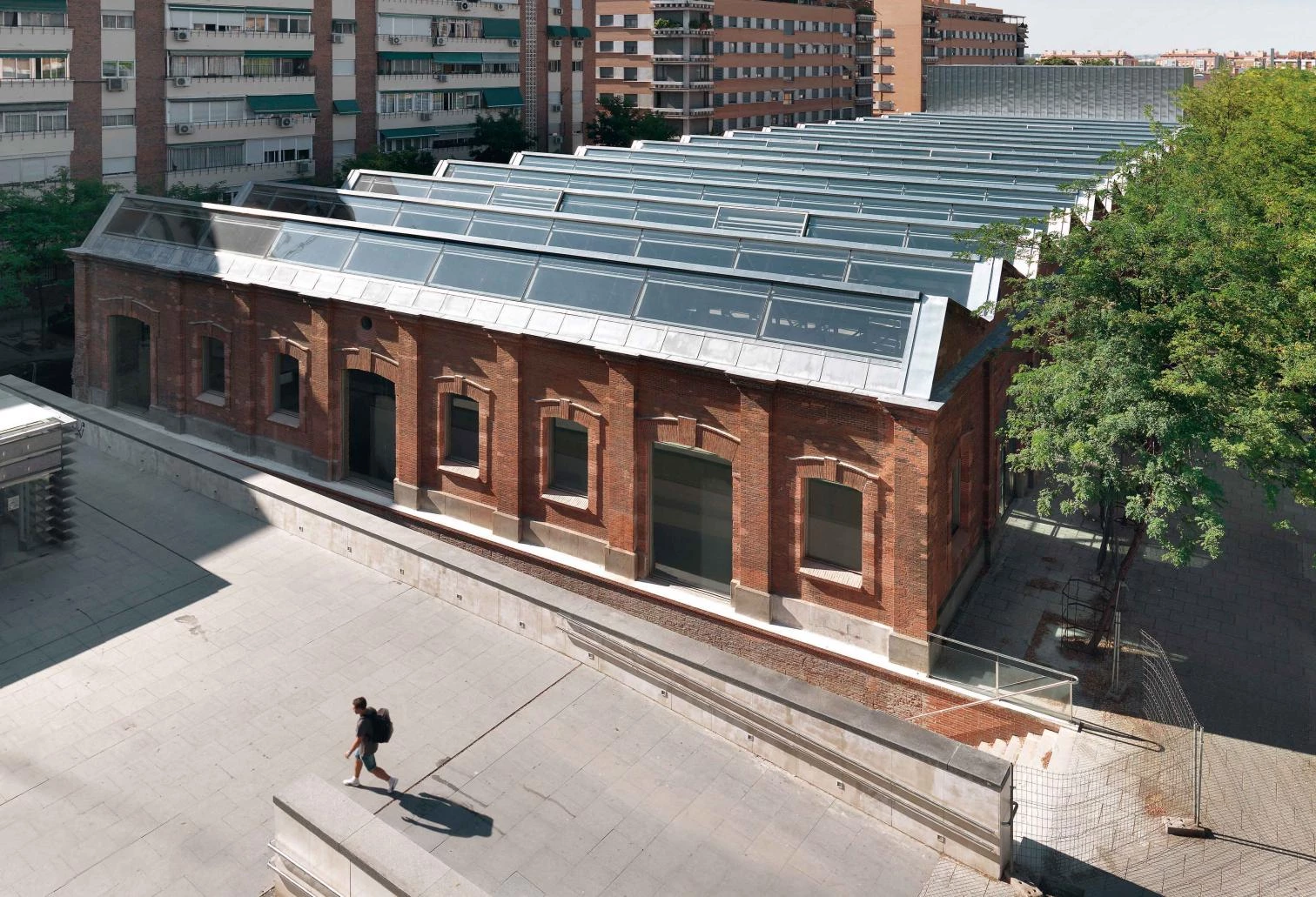
The cultural center rounds off the restoration of the military complex known as ‘Docks,’ which already included a sports center, the Municipal Board headquarters and the project to urbanize the communal spaces.
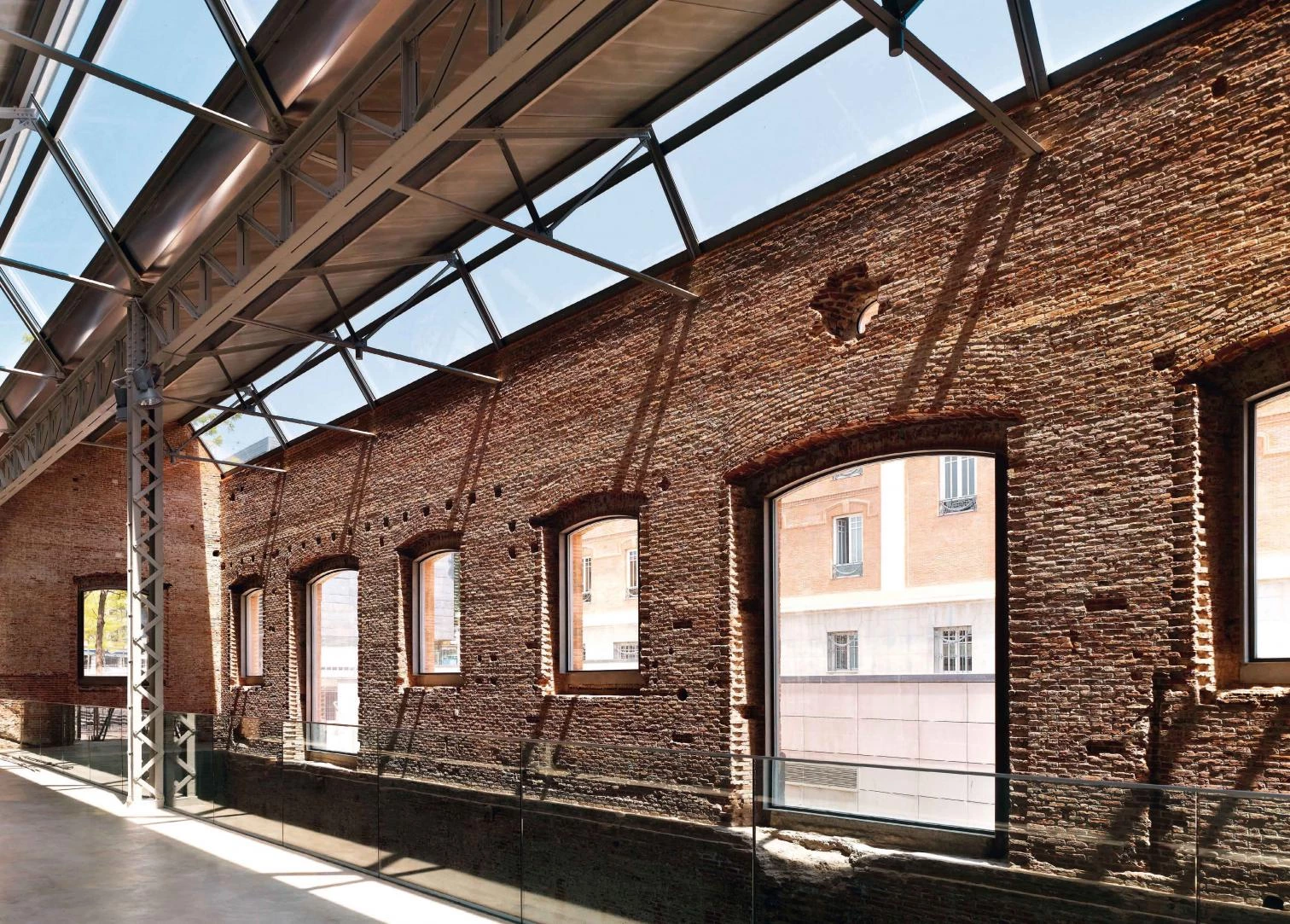
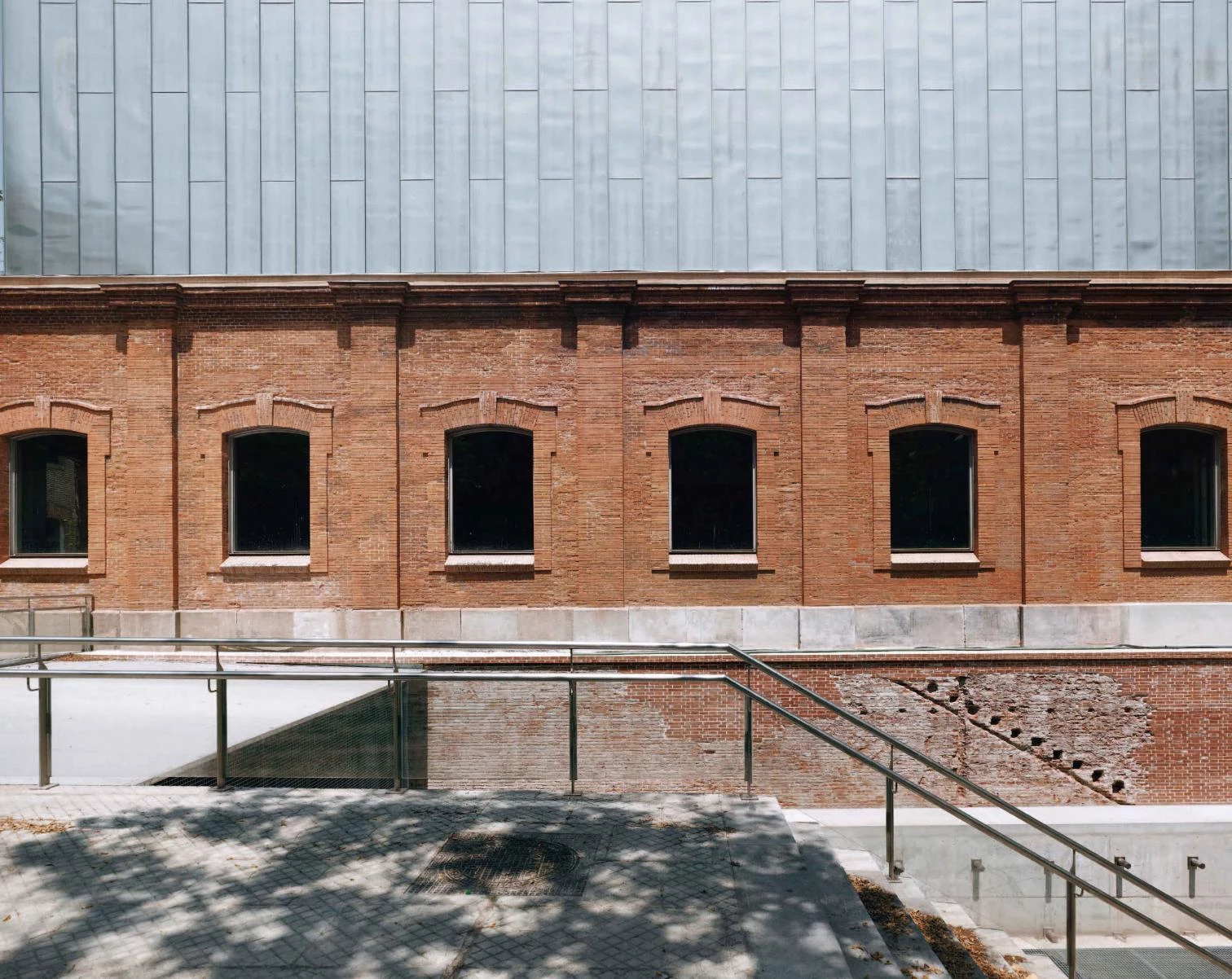
During the construction process, the existing roof truss and the metallic pillars remained suspended in the air while the concrete volumes inserted in the brick enclosure were completed.
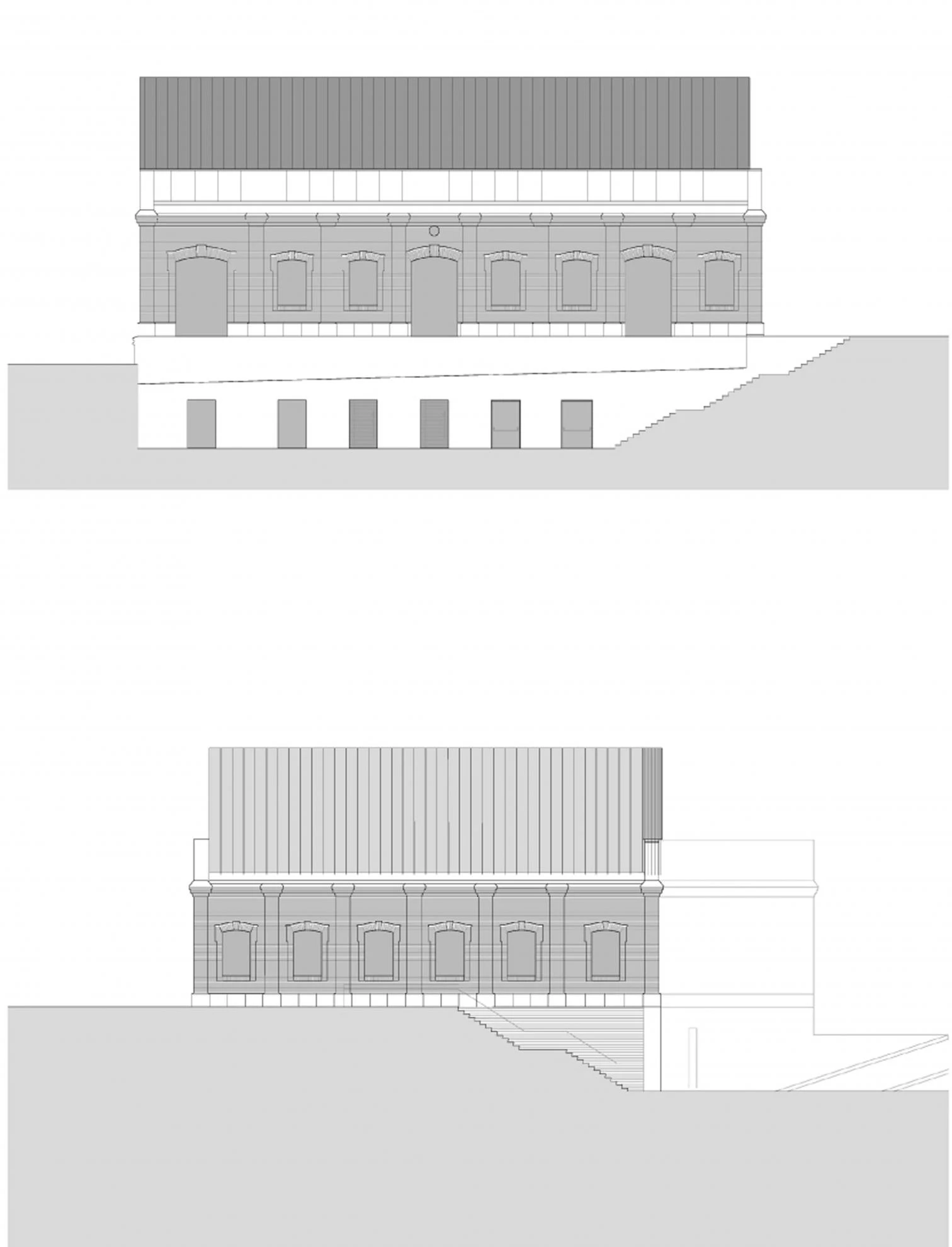
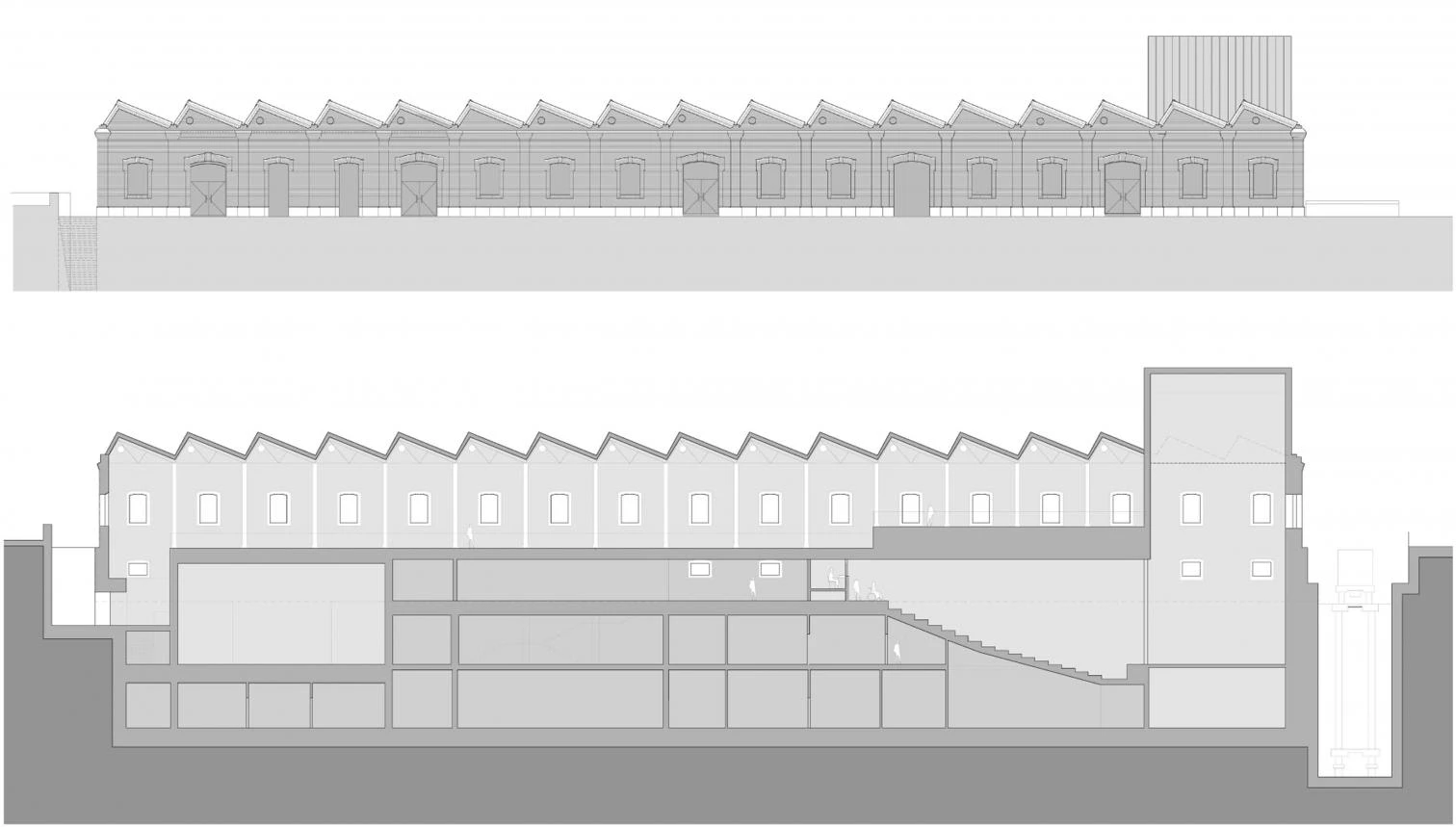
Aside from preserving the thermodynamic role played by the enclosure and the roof in the original building, the renewable energy systems used further emphasize the sustainable character of the refurbishment. Climate control, both heating and cooling, is entrusted to the slabs as thermoactive elements that ensure good comfort levels using radiant floor heating, and that accumulate low-power energy coming from 33 geothermal wells of 157 meters. Furthermore, the project includes an exchanger system consisting of tubes buried one meter deep under the foundation slab and that, in contact with the ground below, cool the air before it reaches the treatment units. The combination of these two systems reduces by one third the energy that would have been used with conventional ones.
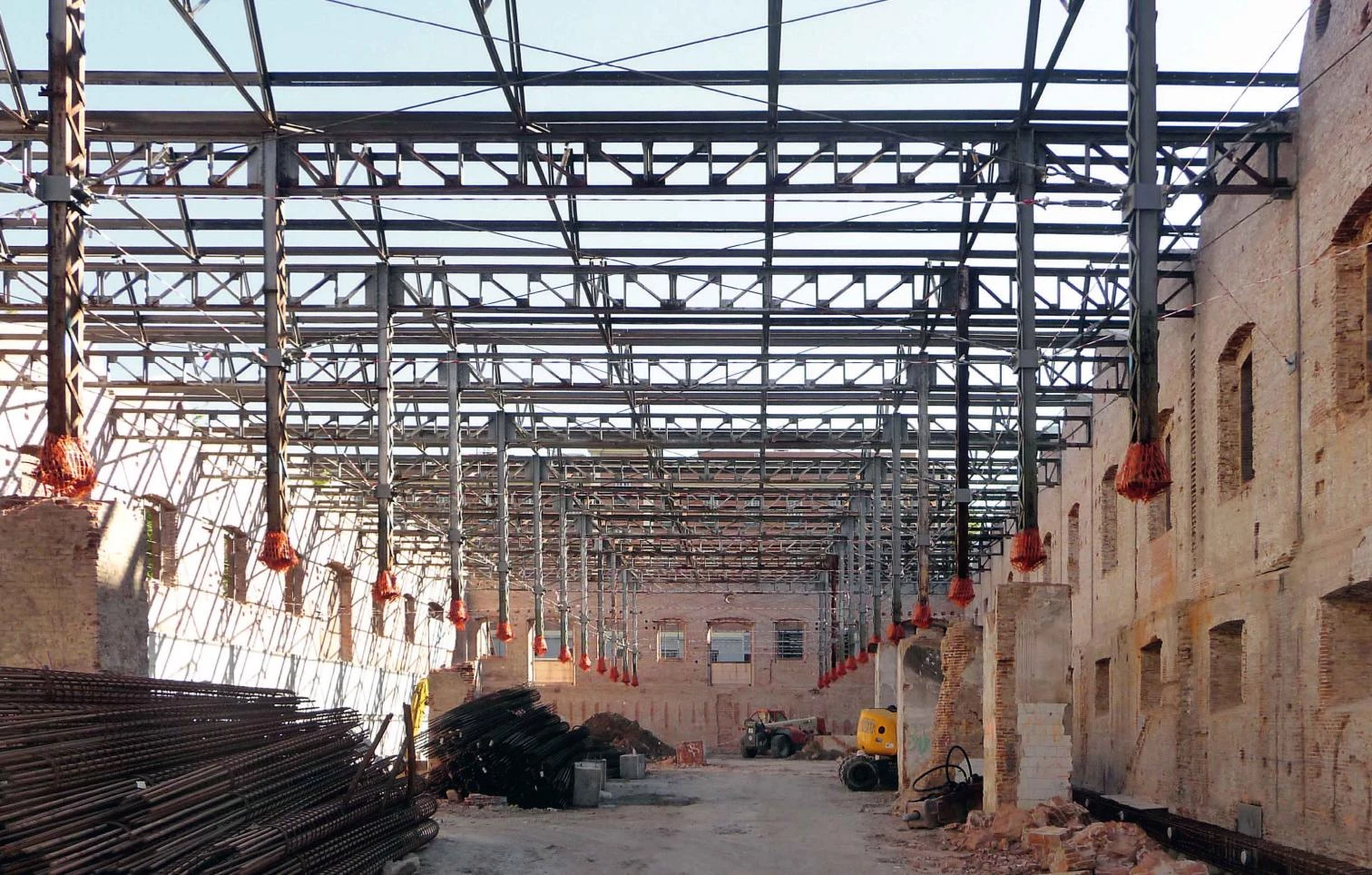
The project for the new building maintains the sawtooth geometry and the metal structure of the original roof, but adapts the enclosure technically in order to optimize lighting and natural ventilation.
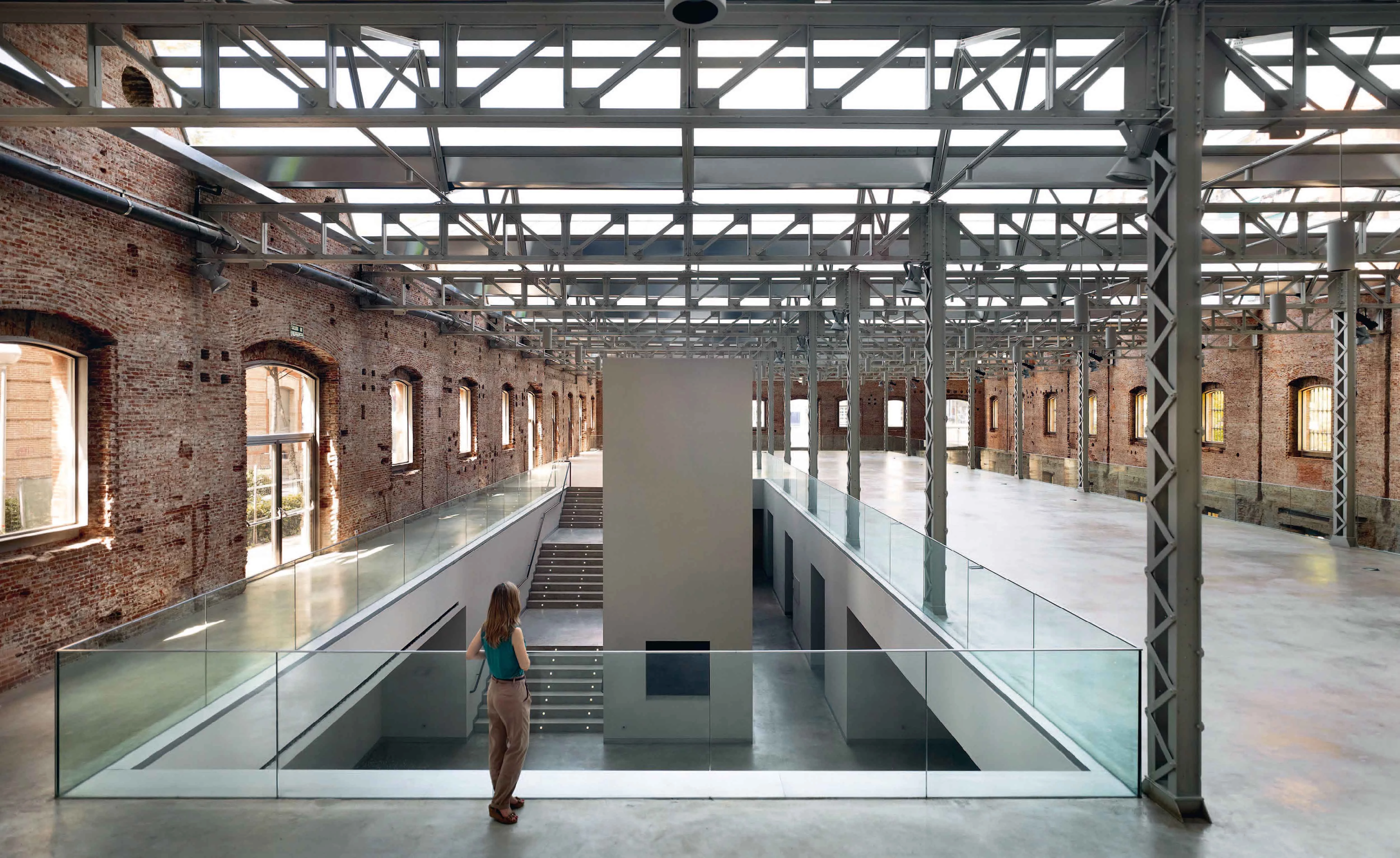
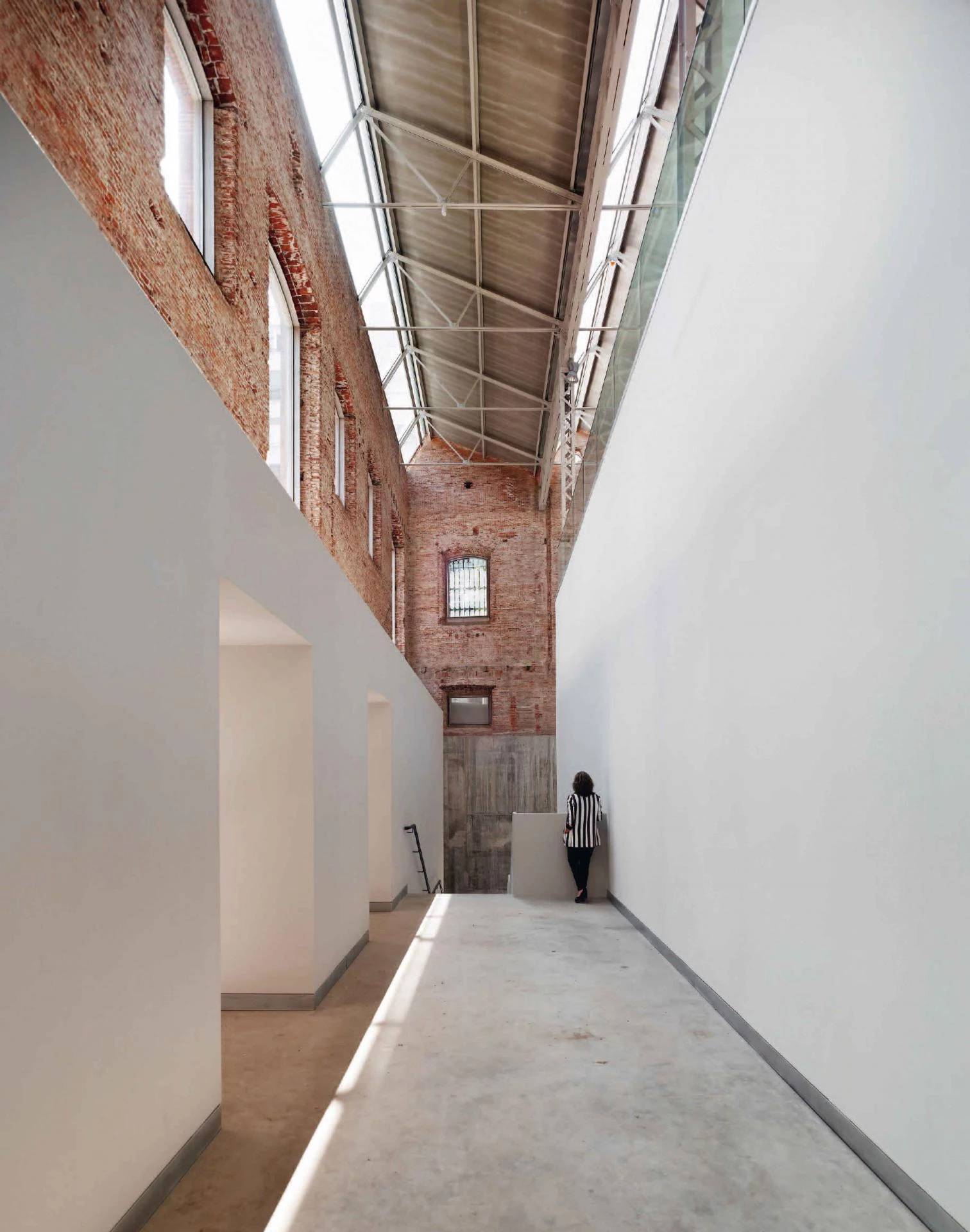
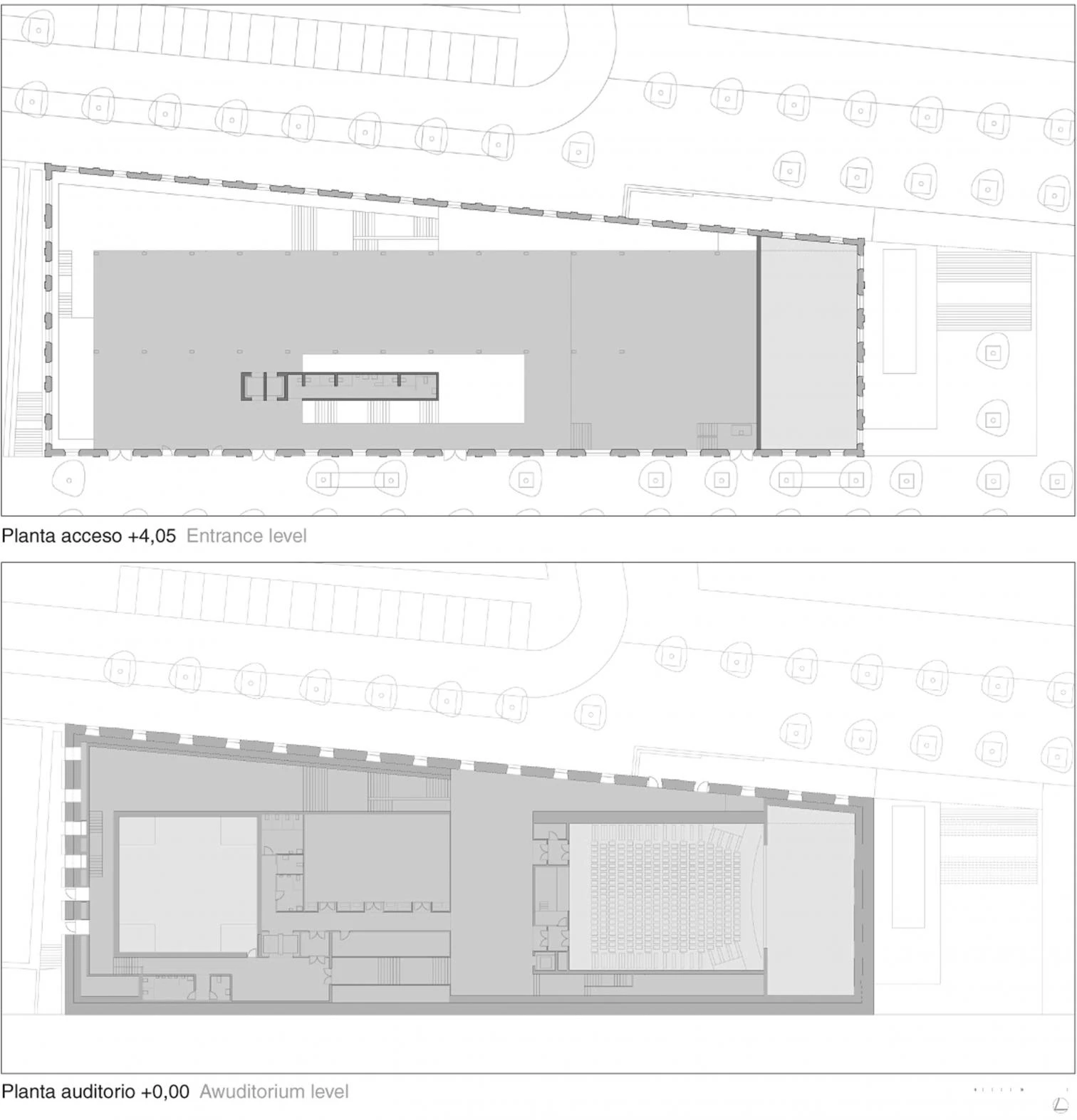
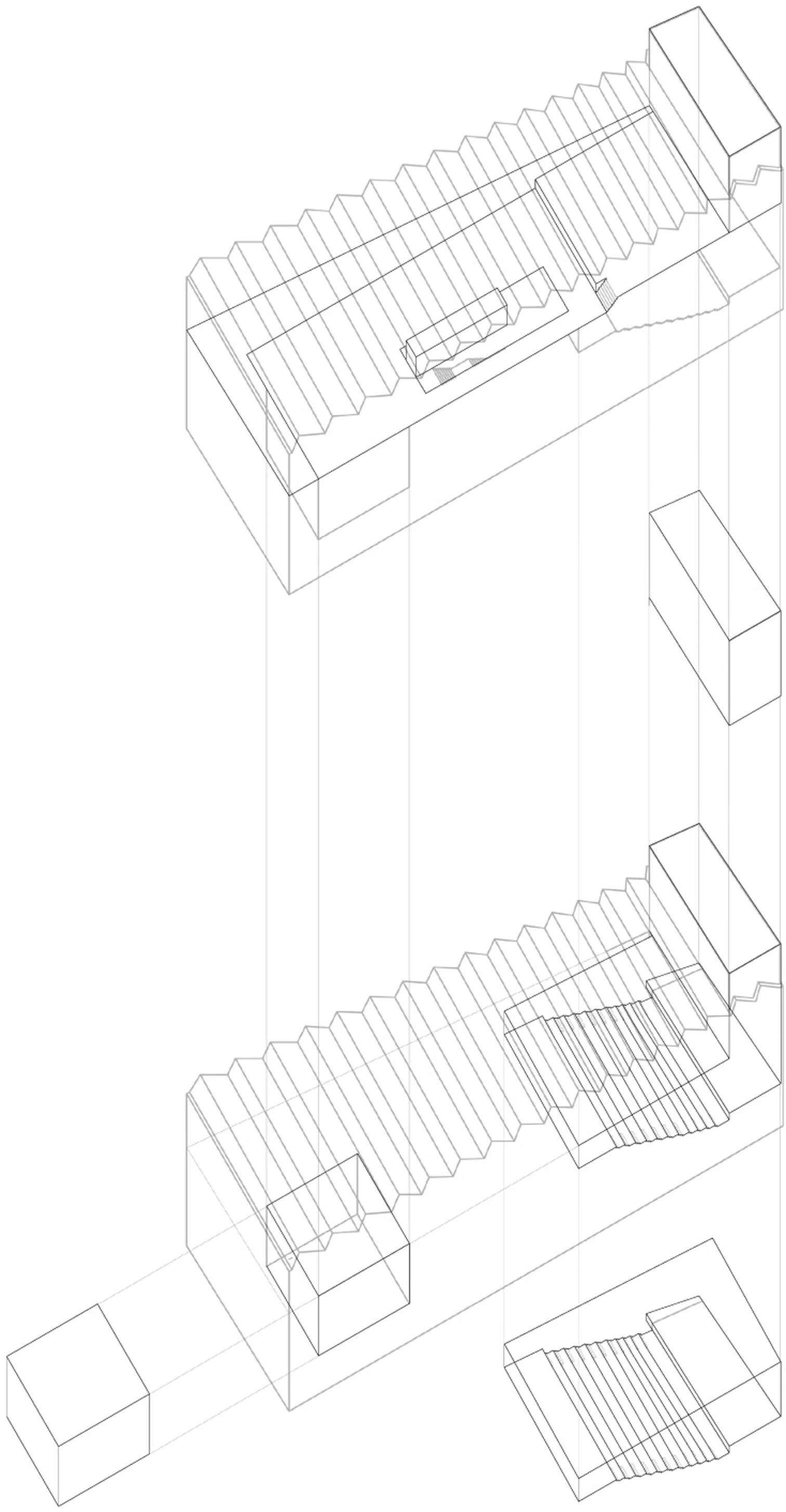
The project for the new building maintains the sawtooth geometry and the metal structure of the original roof, but adapts the enclosure technically in order to optimize lighting and natural ventilation.
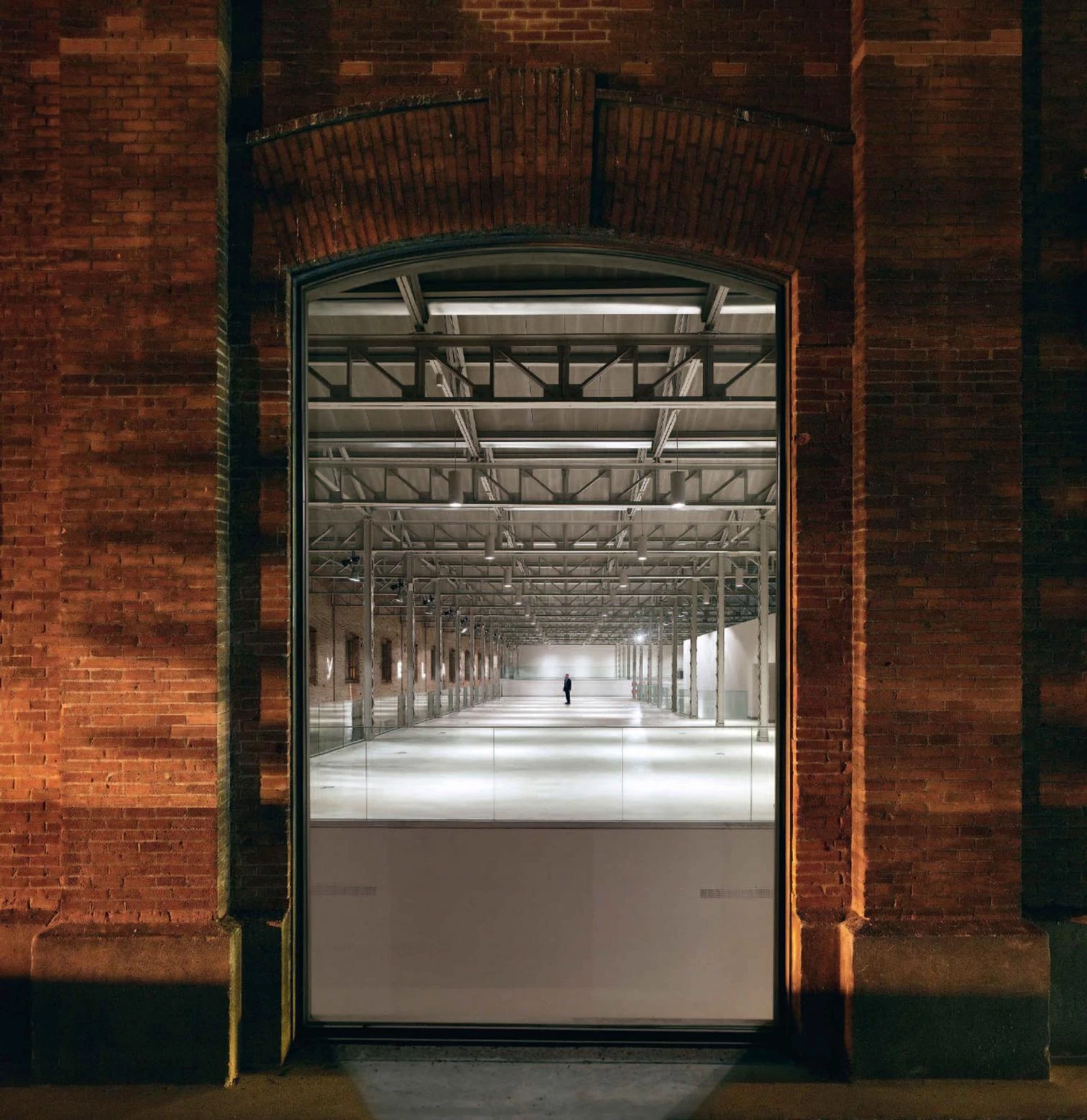
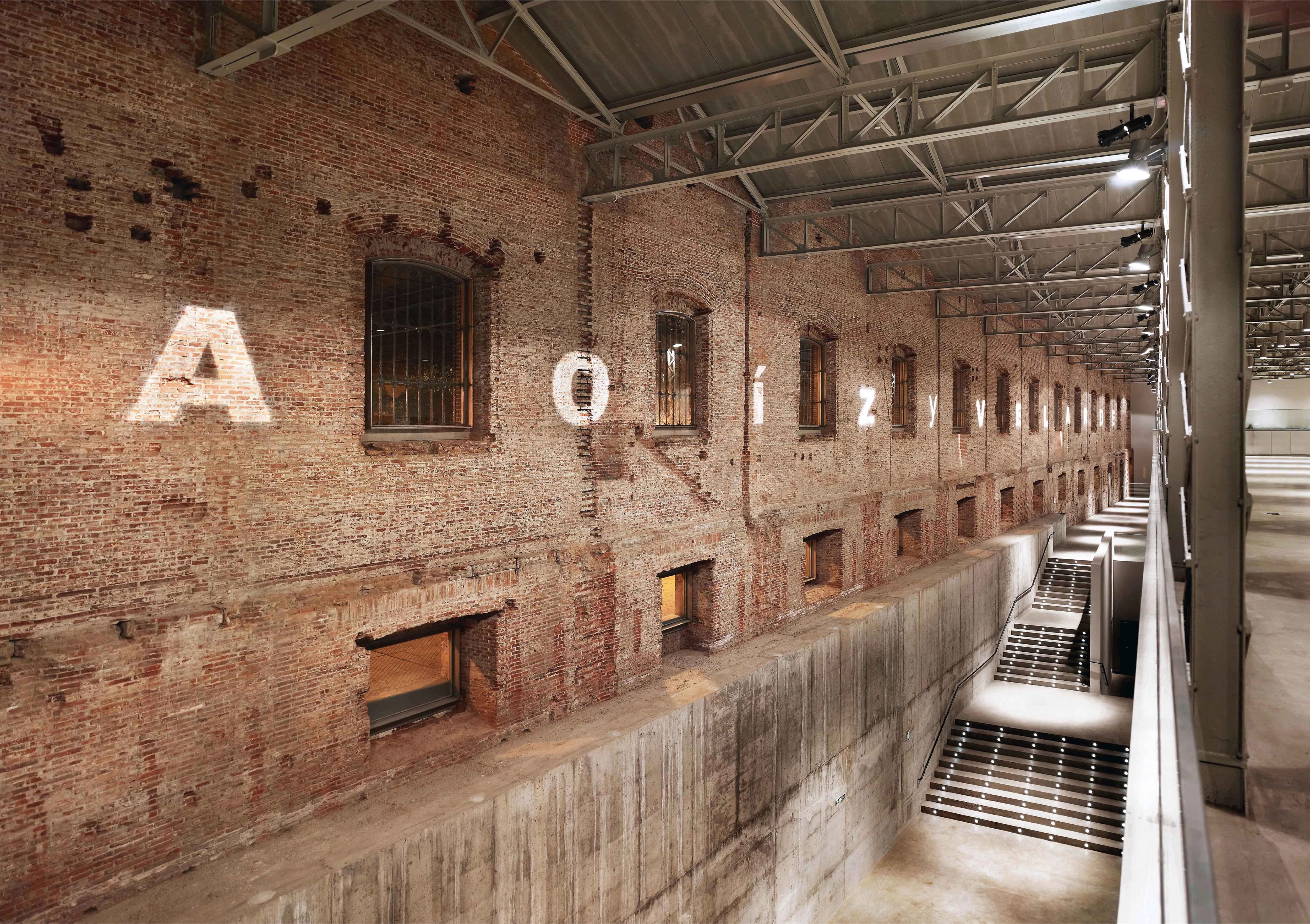
Cliente Client
Ayuntamiento de Madrid. Área de Gobierno de las Artes. Dirección General de Infraestructuras Culturales
Arquitecto Architect
Rafael de La-Hoz Castanys
Colaboradores Collaborators
(Rafael de La-Hoz Arquitectos) Silvia Villamor y Ángel Rolán (directores de proyecto project managers); Paola Merani, Concepción Cobo, Susanne Forner, Lorenza Donati y Margarita Sánchez (equipo de proyecto project team); Elena Elósegui, Javier Fernández (aparejadores quantity surveyors); Luis Muñoz y Daniel Roris (diseño gráfico graphic design); Fernando Mont,Víctor Hugo Coronel (maquetas models); Rafael de La-Hoz Castanys (dirección de obra site supervision)
Consultores Consultants
Ciete S.A. (ingeniería de estructuras structural engineering); Teisen (ingeniería de instalaciones mechanical engineering); Microclima (climatización air conditioning); Eneres (geotermia geothermics); Antón Amán. Architectural Lighting Solutions (iluminación lighting)
Contratista Contractor
Fernández Molina Obras y Servicios S.A.
Superficie construida Floor area
6.850 m²
Presupuesto Budget
10.107.671 euros PEM (sin IVA VAT excluded)
Fotos Photos
Alfonso Quiroga

