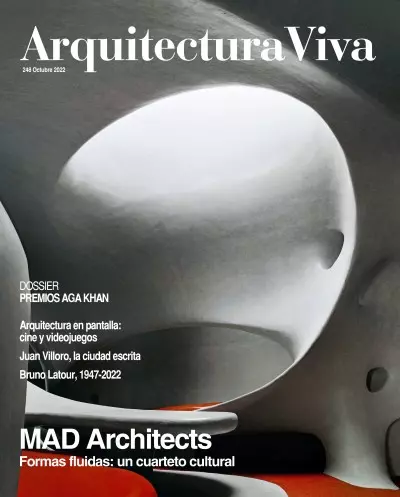

Beijing, China

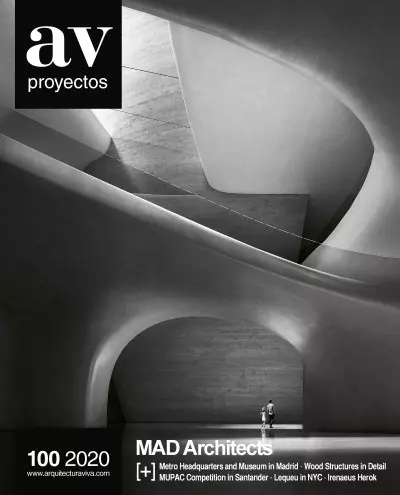
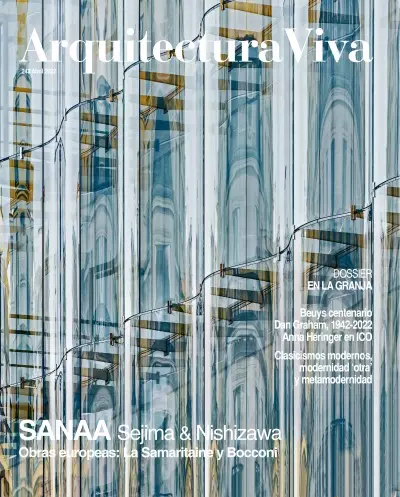
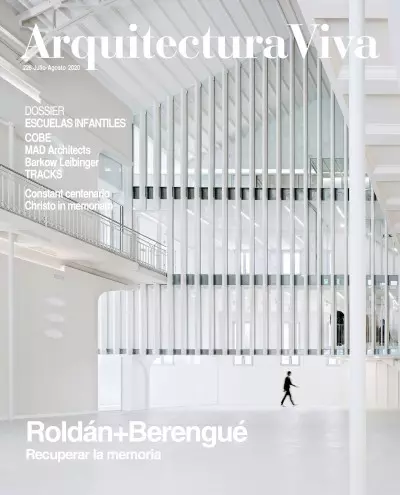
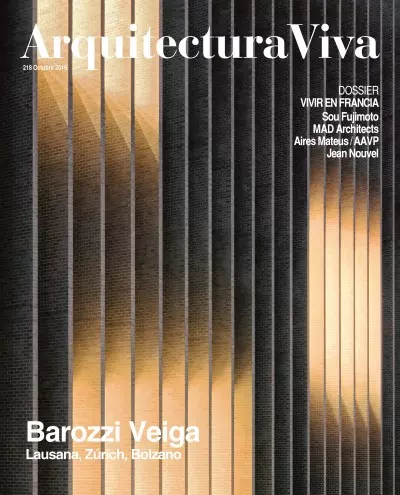
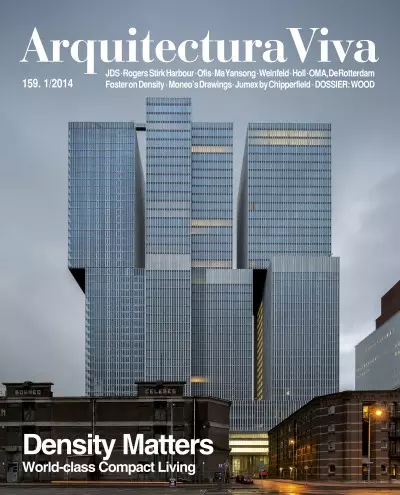
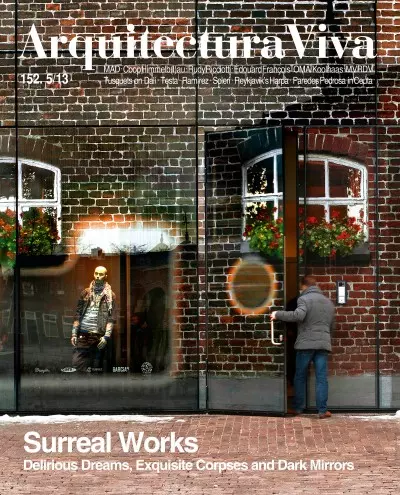
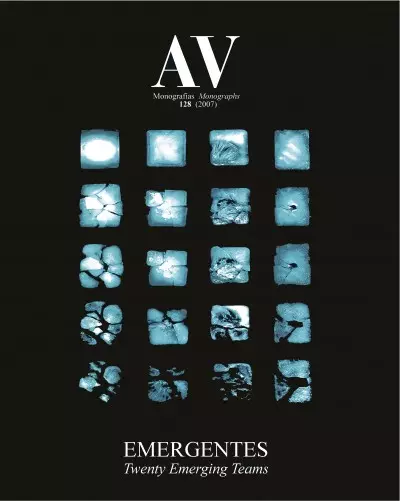
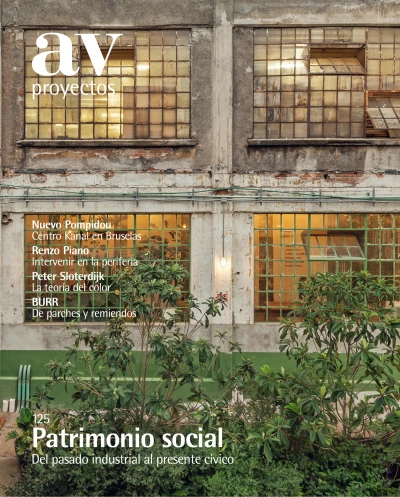
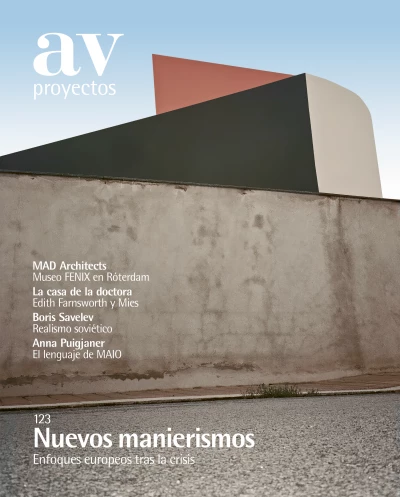
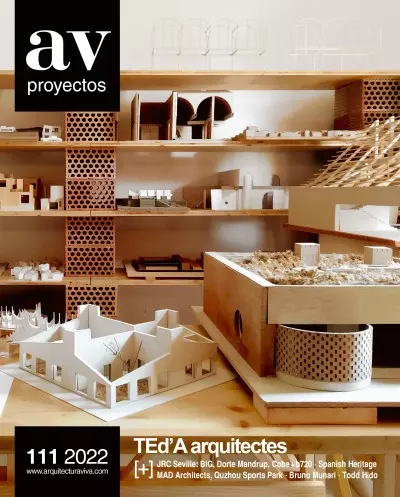
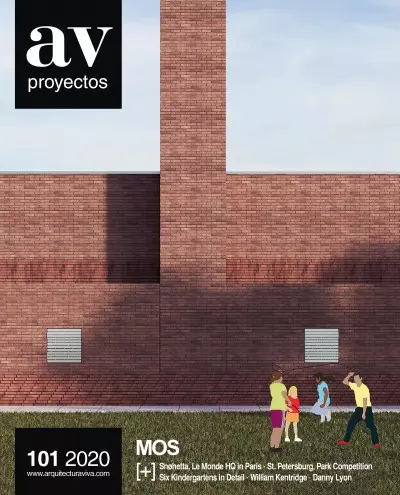
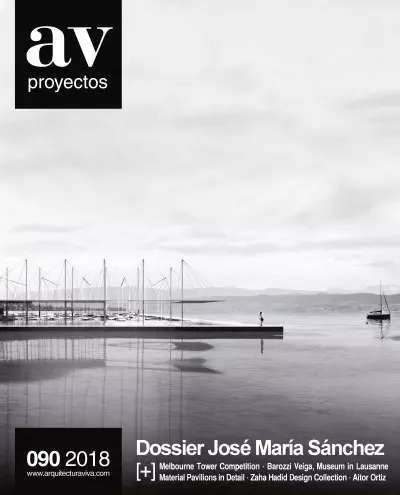
Rotterdam has opened Fenix, a new international art museum devoted to migration, in a 16,000-square-meter old warehouse on the Katendrecht peninsula. Built in 1923 and known as the San Francisco Warehouse, this space was originally used by the Hollan
A crack carves through the glass facade of One River North, a new mixed-use development near the center of the River North Art District of Denver, Colorado. The building contains 187 rental apartments on fifteen stories, plus retail spaces at the bot
This is the permanent venue of the ZGC Forum, an annual conference, in the Zhongguancun area of Beijing’s Haidian district. Known as China’s Silicon Valley, Zhongguancun is a major technology center inhabited by many firms and institutions devoted to
The FENIX Museum of Migration is the result of a commission from the Droom en Daad Foundation – a Netherlands institution that is helping redefine Rotterdam for the 21st century through the development of new kinds of arts and cultural institutions.
Construction of the Cloud 9 Sports Center has now begun in Shijiazhuang, the capital of China’s northwestern province of Hebei, for completion in 2025. Designed by Ma Yansong/MAD Architects, the building encompasses 2,918 square meters undergound and
Lushui, in the southwest of Zhejiang Province, China, is known for its lush greenery and valleys. Ma Yansong’s firm MAD Architects will be giving it its first airport for a predicted one million passengers a year. Located on hilly ground 15 kilometer
Ma Yangsong’s practice, MAD Architects, has completed the reconstruction and expansion of the railway station at the center of the Chinese city of Jiaxing. With a high degree of precision the new station recreates the original, which was built in 190
The Beijing-based firm led by Ma Yansong, MAD Architects, has been contracted to transform the San Francisco warehouse in the port of Rotterdam into a museum on global migration. On the south bank of the River Maas, the 16,000-square-meter building w
The renovation to be carrried out by the Ma Yansong’s firm focuses on the Wanmicang warehouse on the south side of the Shanghai Zhangjiang Cement Factory, which was built in 1971 and ceased operations in 2013. Through the juxtaposing of old and new s
The firm MAD Architects, headed by Ma Yansong, has unveiled its design for a cultural center in Anji, located in southeast China’s Zhejiang Province and known as the country’s bamboo and white tea city. The 149,000-square-meter complex features a the
The firm led by Ma Yansong, MAD Architects, has won the competition to expand Changchun-Longjia International Airport with a scheme designed in collaboration with China Airport Planning & Design Institute Co. and Beijing Institute of Architectural De
The Beijing-based firm of Ma Yangson, MAD Architects, was commissioned to build the Quzhou Sports Park, a complex spanning almost 700,000 square meters, in the city of Zhejiang. Surrounded by trees, the facilities – including a swimming pool and a ho
En una ciudad conocida por su clima extremo, un espacio consagrado a las artes escénicas despliega sus sinuosas formas como si hubiese sido moldeado por los severos elementos. Como una topografía que emerge de los humedales circundantes, el centro re
The idea of nature in the east – connected to the cultivation of the spirit – gives rise to the concept of city committed to the emotional well-being of its dwellers. True to this premise, the Beijing-based studio of Ma Yansong proposes a sports park
A project drawn up by Ma Yansong, MAD Architects, in collaboration with the China Academy of Building Research (CASR) is the winner in the competition to design an international cruise hub at the city of Chongqing’s Cuntan Port. It will include a 15,
The scheme that has won the international competition for the Zhuhai Cultural Arts Center involves a sensitive handling of centuries-old Yinkeng Village, which belongs to the city of Zhuhai, in China’s Guangdong province. Choosing not to demolish the
This seamless-looking white structure molded in concrete contains a sinuous library and a block of mixed amenities – cafés, public restrooms, a nursery room, among others – for the citizens of Haikou, capital of Hainan, China’s southernmost province.
The practice established by Ma Yansong in 2004, MAD Architects, which runs offices in Beijing, Los Angeles, Rome, and Jiaxing, was commissioned by the Yabuli China Entrepreneurs Forum to design this venue for its annual summits in Yabuli, in the nort
This mixed-use building is the first project carried out by MAD Architects, the firm of Ma Yansong (Beijing, 1975), in the United States. Located in Beverly Hills, at 8600 Wilshire Boulevard, the 4,460-square-meter complex named Gardenhouse presents
The building, included in the Haikou Bay rejuvenation plan, will house a new public space. The continuous white concrete structure lets natural light pass through holes and conceals the installations, creating visual consistency...
Built using concrete mixed with local sand and seashells, the museum is designed as an island with interior galleries that seem to be carved by the tides. It establishes a formal and visual dialogue with its environment, to which it is connected phys
A semi-transparent glass facade wraps the new volume, which contains a concert hall seating 1,600 spectators covered with a ceiling of white reflecting petals that allows lighting and visualizations be projected for musical performances...
The design center for the fashion group Xinhee and its six subsidiary brands has a star-shaped layout, generating an efficient and flexible space capable of adapting to the local climate thanks to open porches and a central atrium that enable ventila
Every year, TIME magazine famously names its 100 Most Inluential People. On it this time are the architects Ma Yansong and Annabelle Selldorf. Ma Yansong, the founder of the firm MAD Architects, appears in the Innovators category. His profile for the
Under the creative direction of the designer Silvia Venturini (Fendi) and the architect Ma Yansong (MAD), the iconic Peekaboo ISeeU handbag has been given a rehash with plates of lacquered aluminum placed like bumps on the textile facade and wrapping
Tom Dixon, Marc Fornes, MAD architects, Miralles Tagliabue EMBT, and OMA – Office for Metropolitan Architecture presented their installations at Milan Design Week, part of the 61st Salone del Mobile, open from 18 to 23 April 2023.
Few architects can claim to have materialized their most ambitious ideas at a young age, but Ma Yansong (Beijing, 1975), by the time he had passed his 40s, was already at the helm of a practice based in three countries and boasting a long list of com
Is this the real life? Is this just fantasy? The greatest metaphysical question is the opening line of one of rock’s most famous hymns, and the lyrics of Bohemian Rhapsody rings as one leafs through this book: between the oneiric forms of the photos
A currently fashionable theme – and real-estate attraction – in the world of Chinese architecture is the renovation of hutongs, those alleys of popular dwellings of yore, closely huddled around a courtyard, especially in the country’s capital. Ma Yan
It is difficult to name a country where the modern program of social reform and hygienization through housing has been as strong as in France. In the 1920s, Le Corbusier declared architecture to be a crucial instrument in addressing societal ills Arc
Preserving the character of natural landscapes constitutes one of the challenges being addressed by builders of the 21st century, including the members of the Chinese firm MAD Architects, led by Ma Yansong, Qun Dang, and Yosuke Hayano and working mai
Last year the Chinese president Xi Jinping condemned the “weird architecture” that was proliferating in the country, often thanks to foreign architects, and announced a period in which buildings would tend to be designed with a certain patriotic spir
El nuevo Museo de Arte y Ciudad diseñado por el estudio chino MAD está situado en Ordos, una ciudad de reciente creación emplazada en plena estepa semidesértica en el suroeste de la Mongolia Interior (China) y diseñada según un plan director del arti
El singular paisaje invernal de Harbin —la ciudad más importante del norte de China— ha inspirado la propuesta del estudio pequinés MAD para el nuevo museo de esculturas chinas de madera. La piel del edificio adopta la forma orgánica de un fluido con

