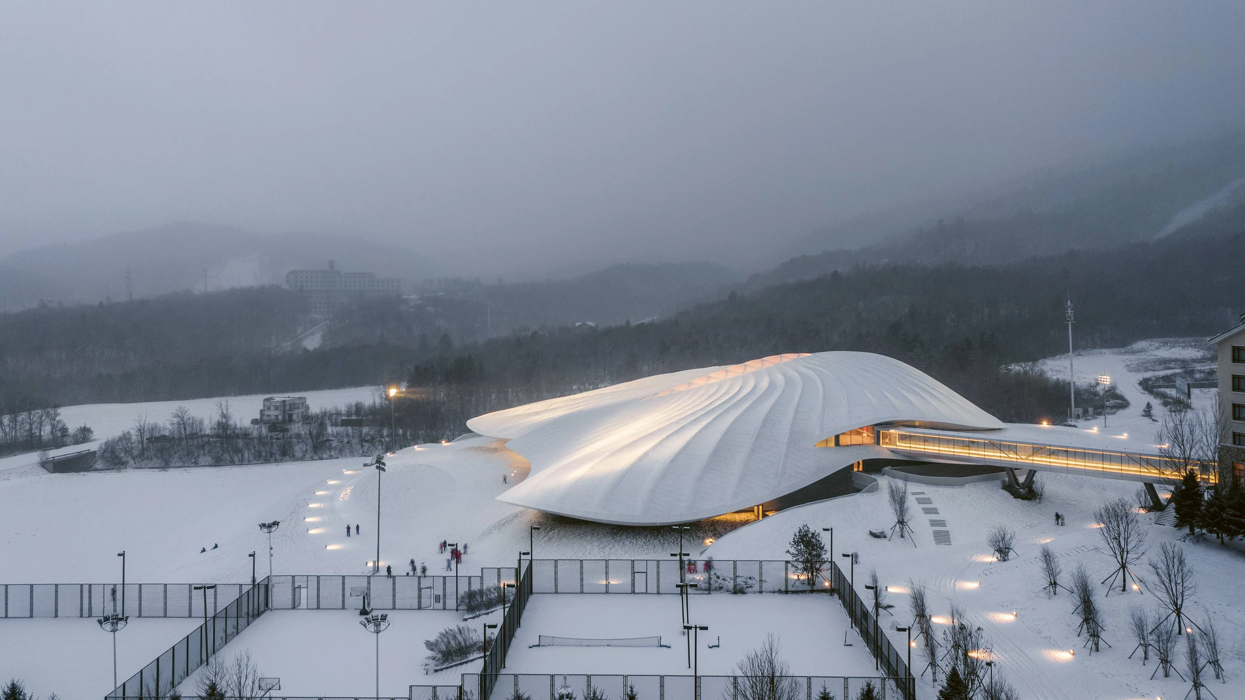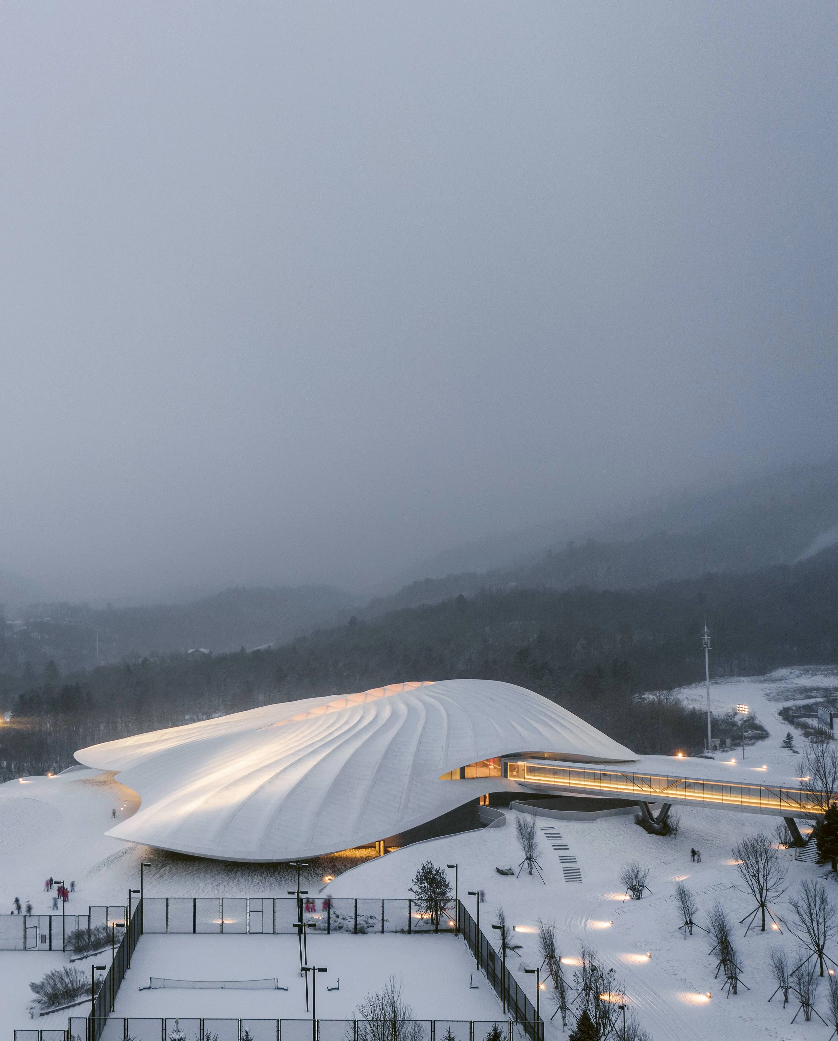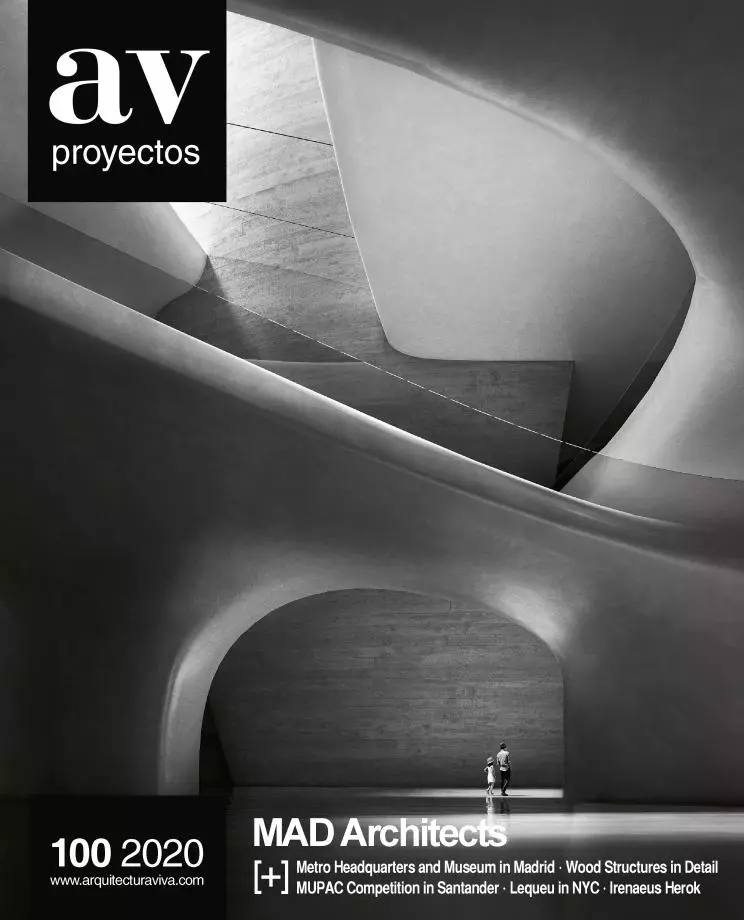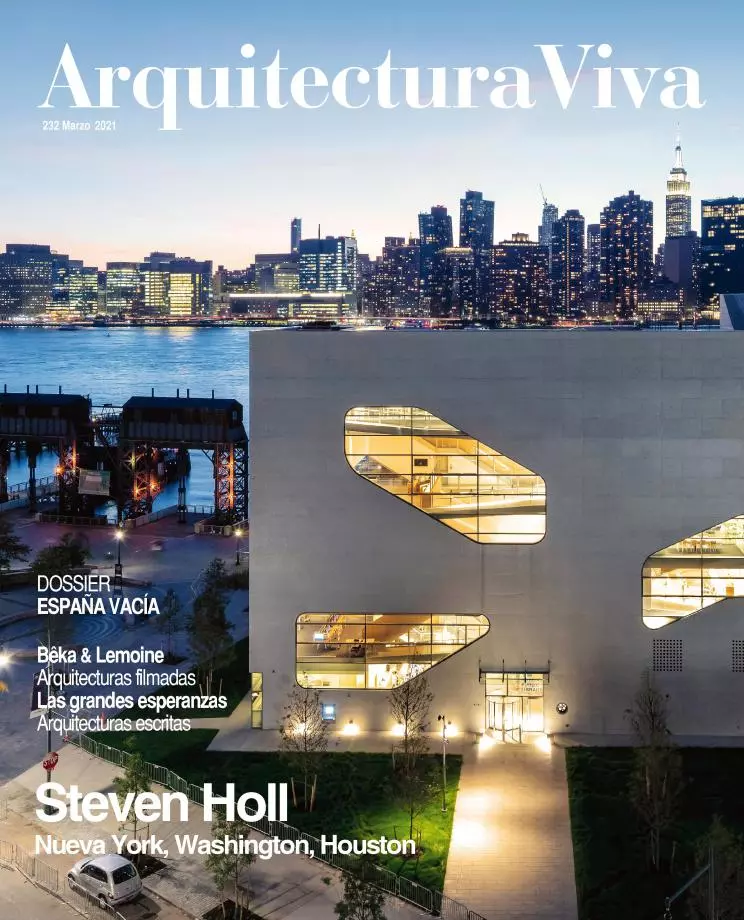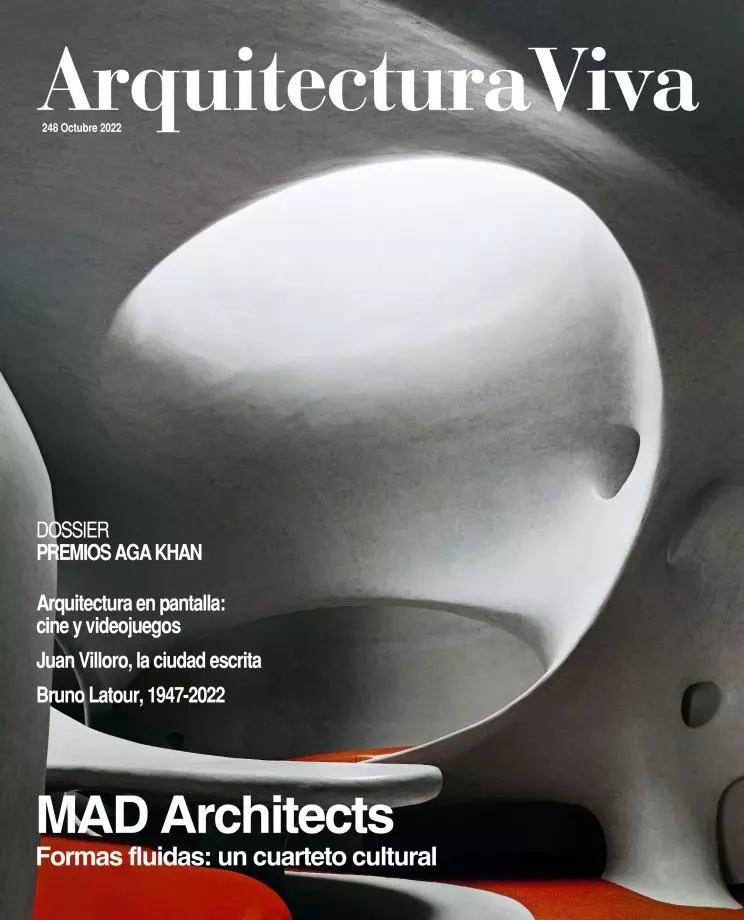Entrepreneurs’ Congress Center, Yabuli
MAD Architects- Type Congress center Culture / Leisure
- Date 2017 - 2020
- City Yabuli
- Country China
- Photograph Aogvision Arch-Exist Photography CreatAR Images


The practice established by Ma Yansong in 2004, MAD Architects, which runs offices in Beijing, Los Angeles, Rome, and Jiaxing, was commissioned by the Yabuli China Entrepreneurs Forum to design this venue for its annual summits in Yabuli, in the northeastern part of the country.
With a structure resembling a tent of gently sloping lines, the building presents a white roof evoking the surrounding snow-coated hills. Containing 16,198 square meters in four floors and rising 23.3 meters, it includes halls for exhibitions and meetings. Windows all around give sweeping views of the mountainous landscape. Wood dominates the interiors, which are naturally lit in abundance through a large skylight.
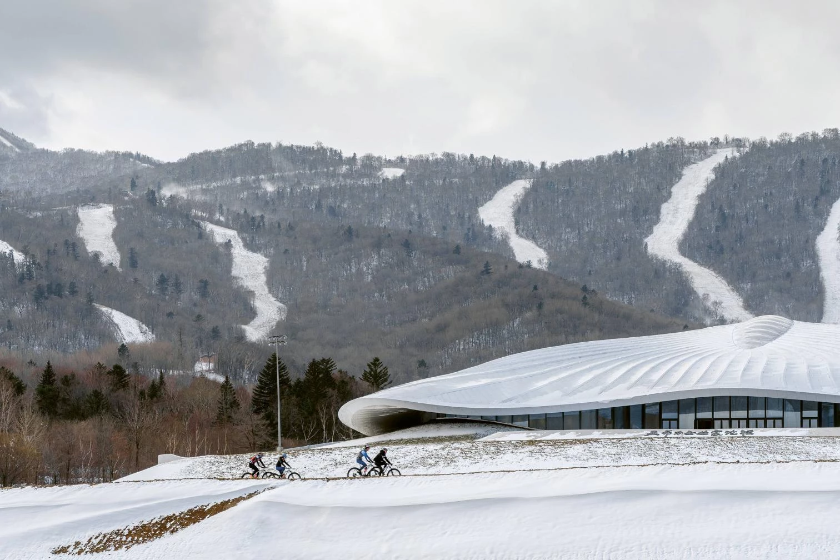
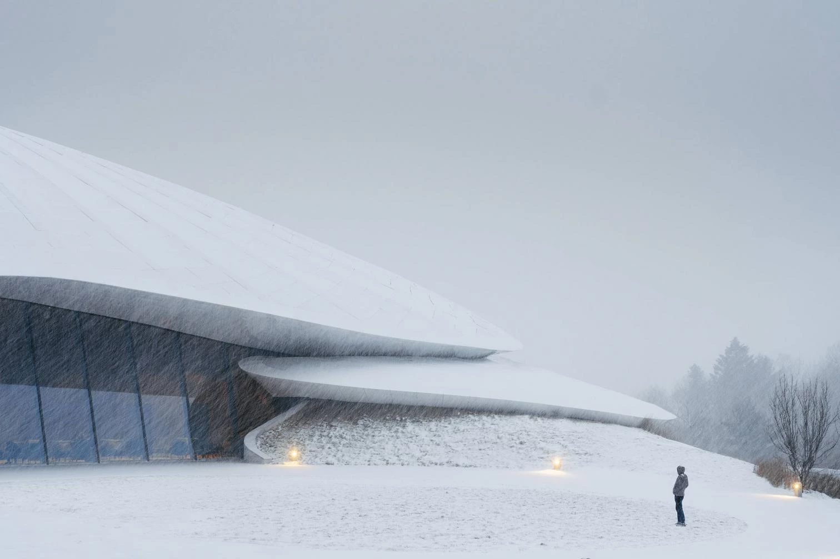
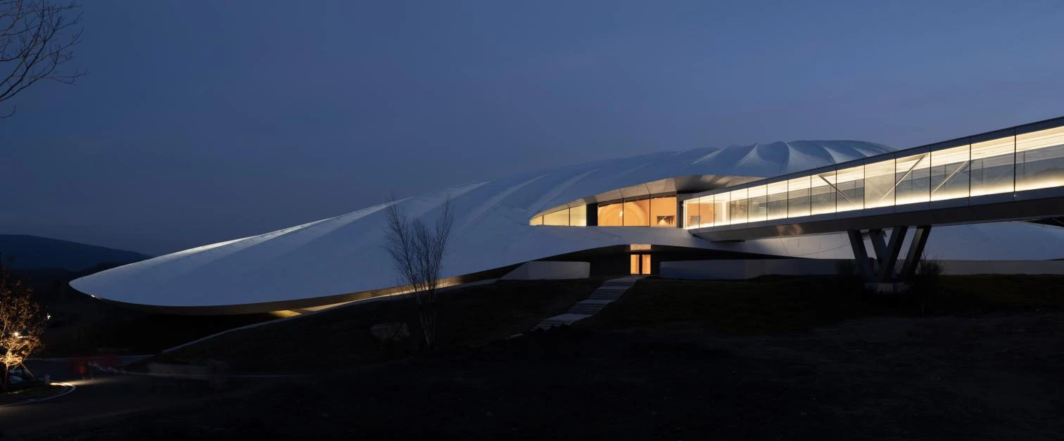
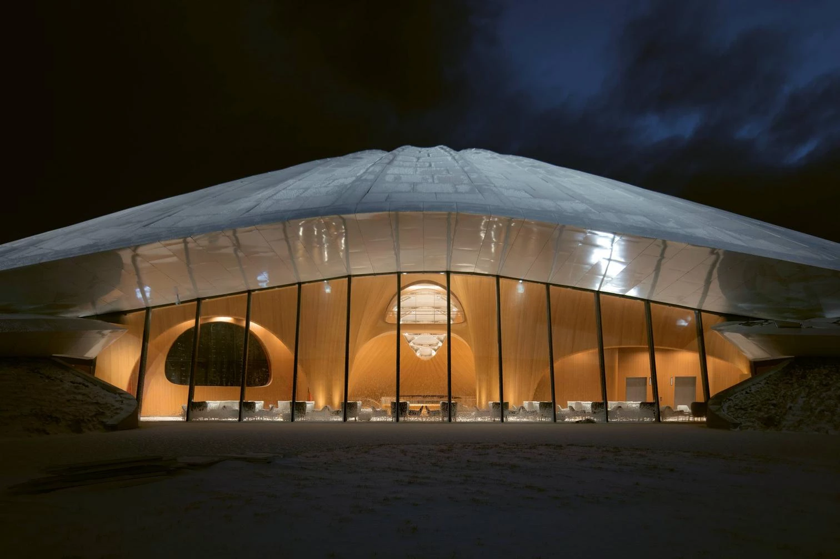
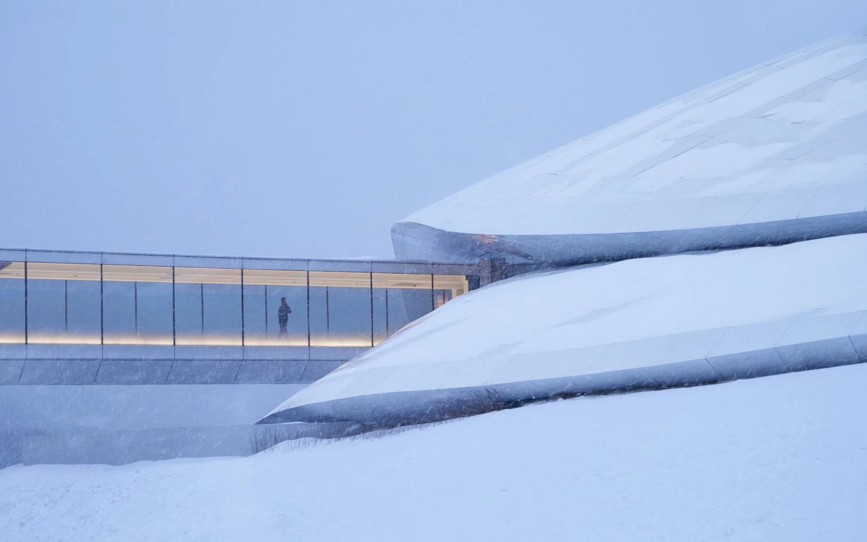
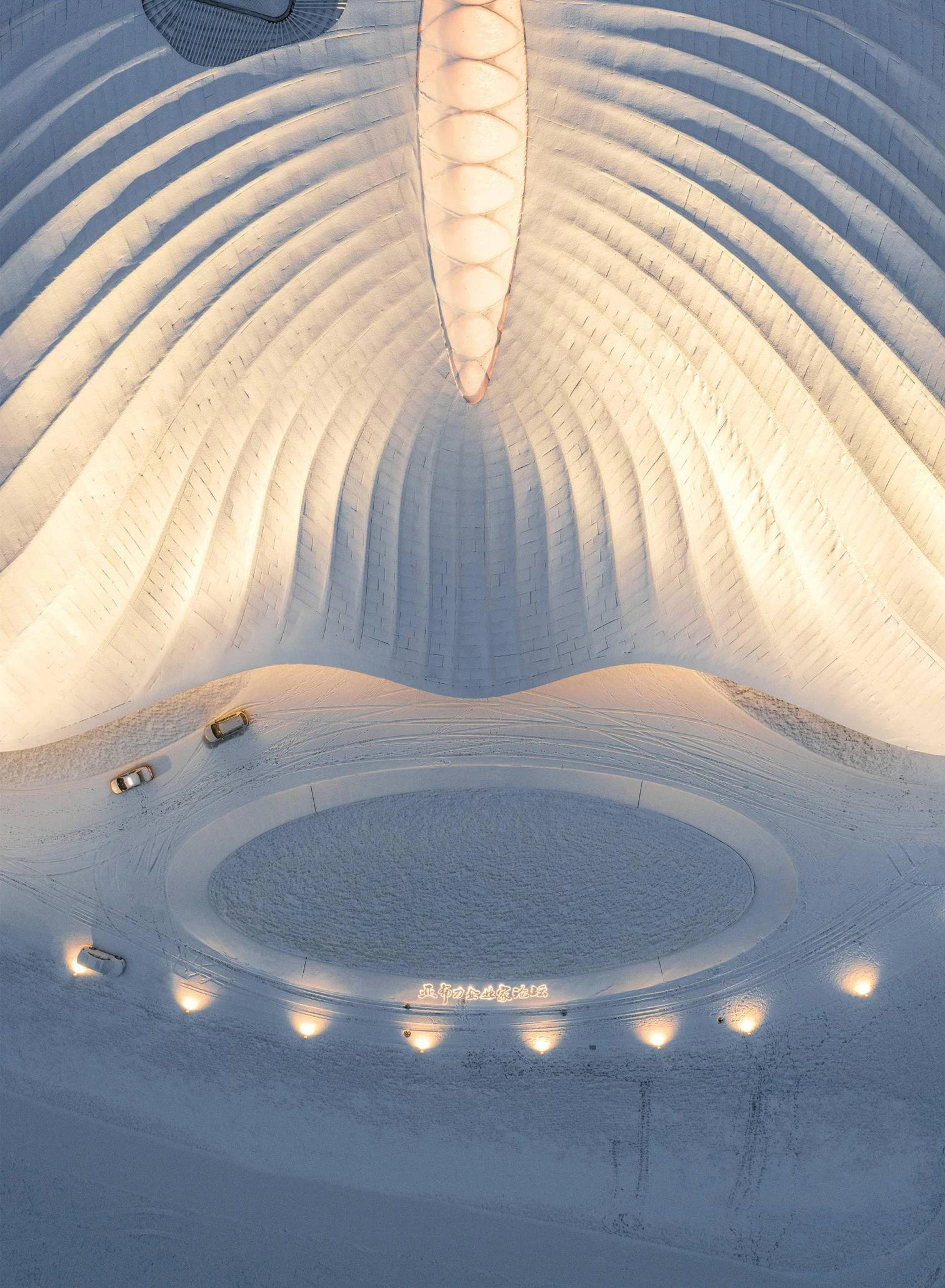
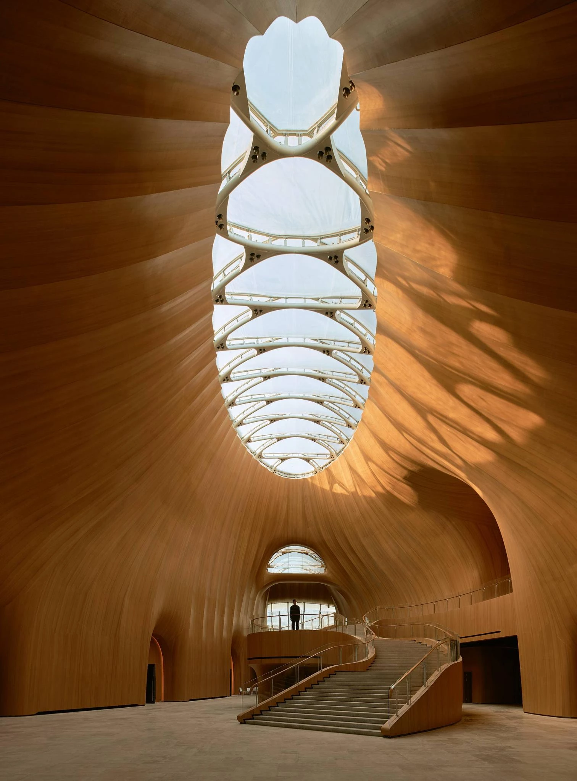
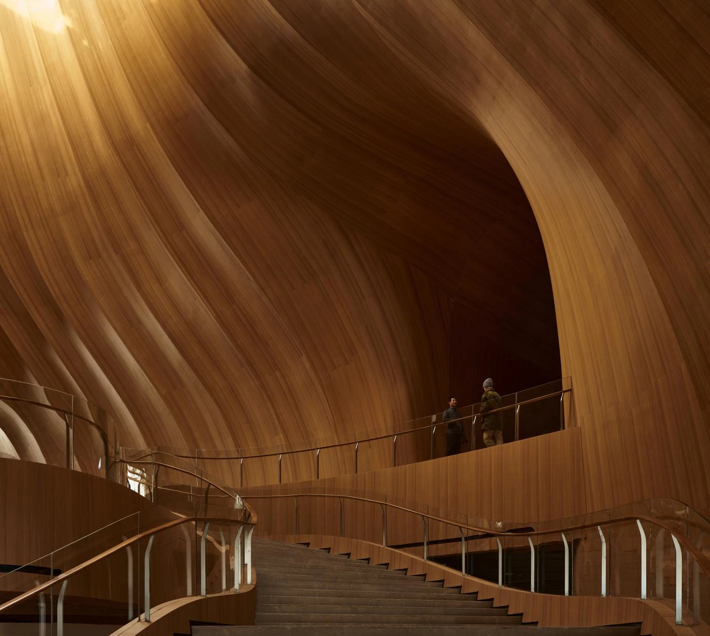
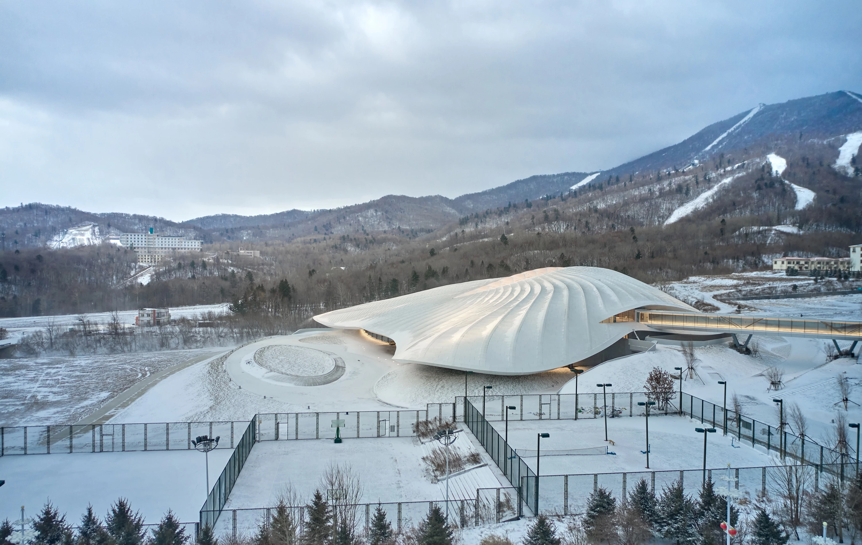
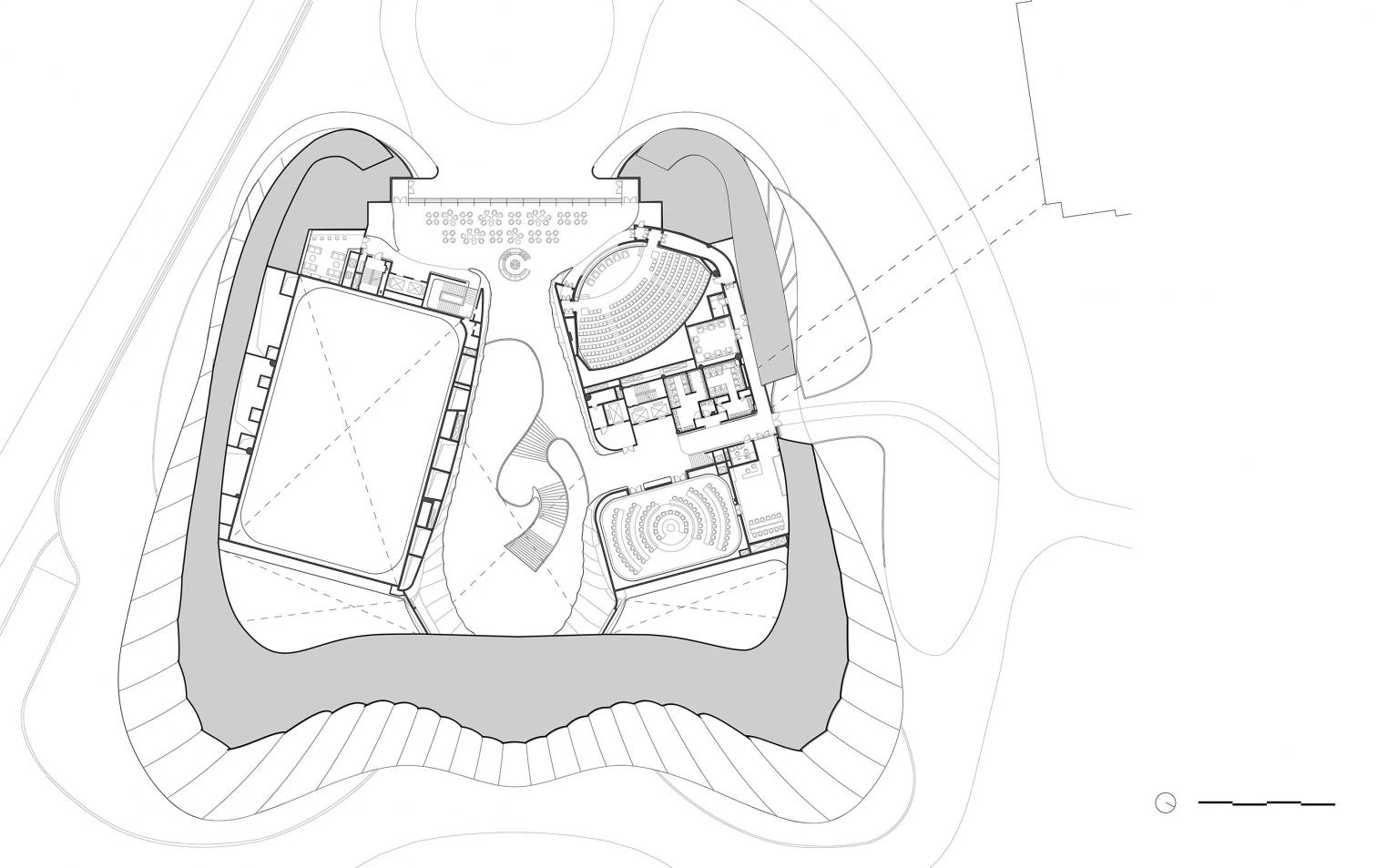
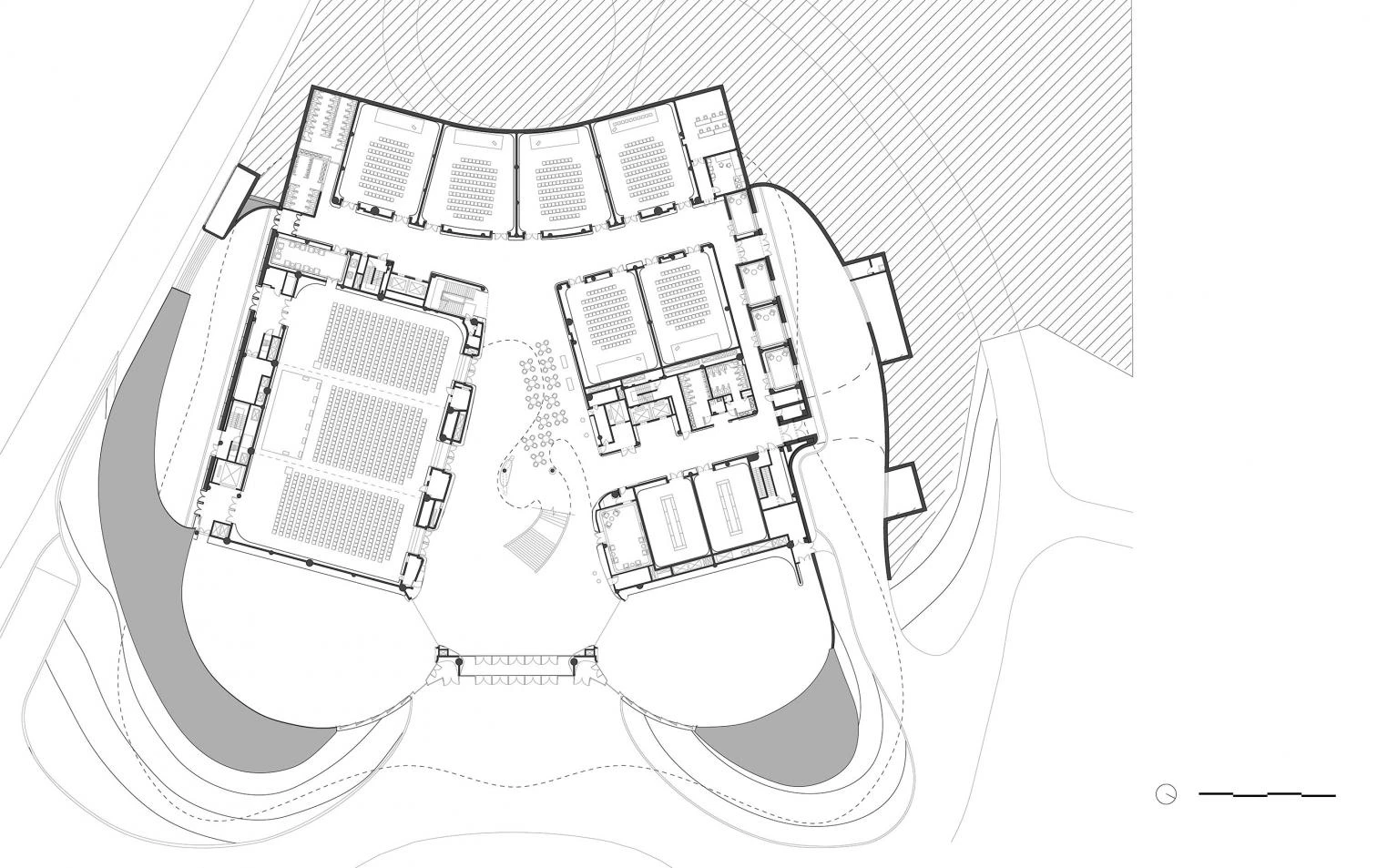
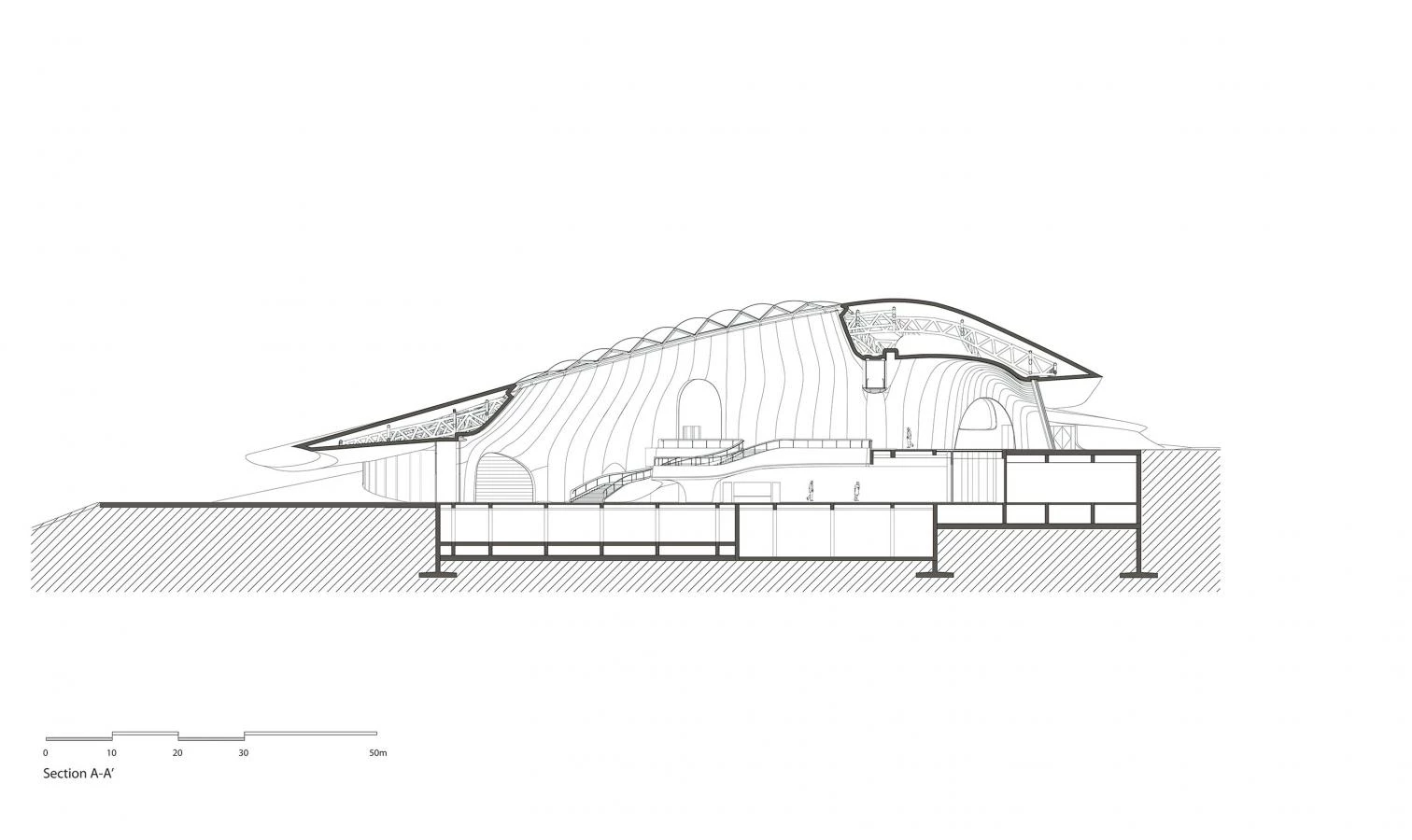
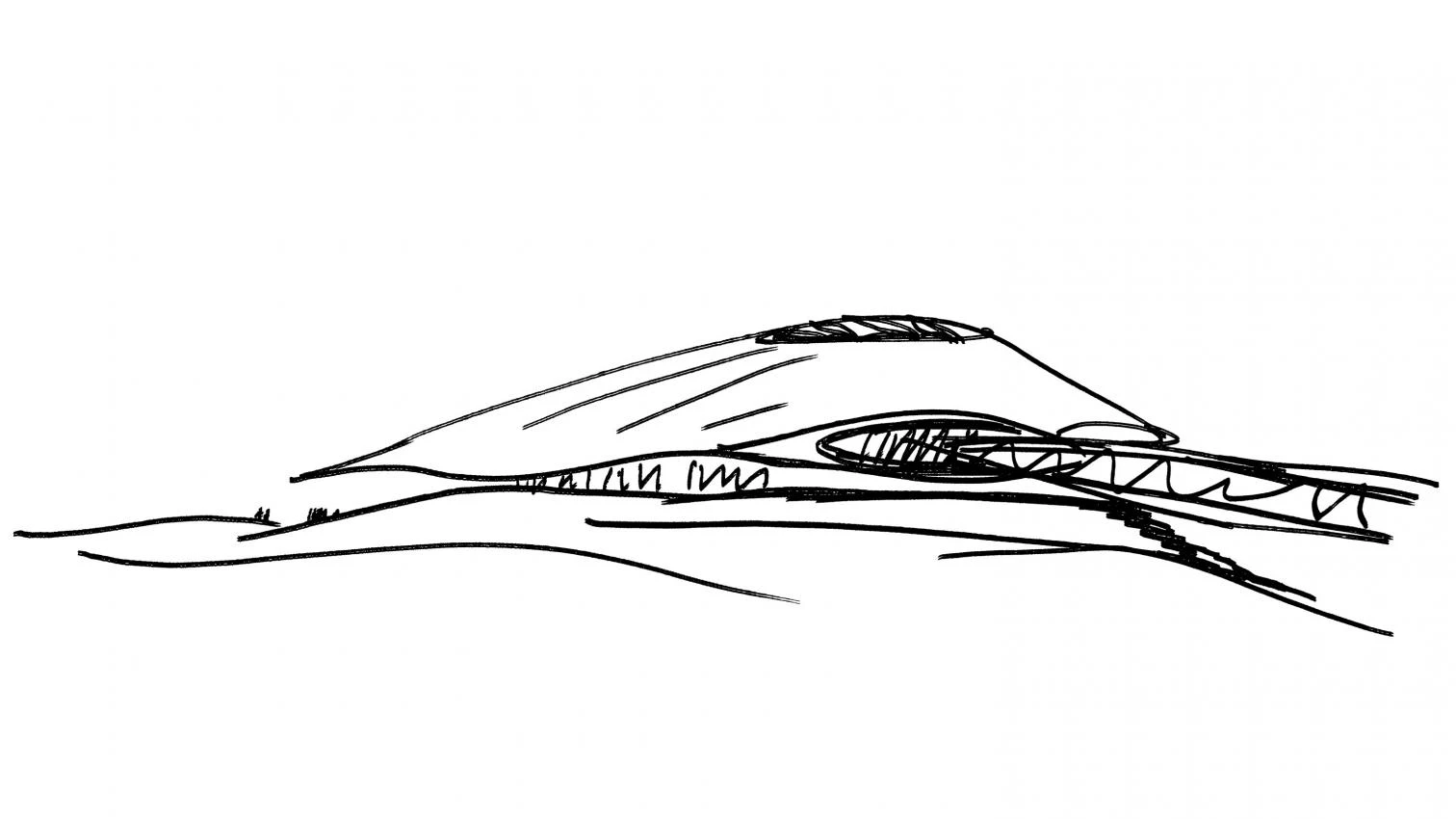
Entrepreneurs’ Congress Center
Yabuli (China).
Client
China Entrepreneur Forum.
Architects
MAD Architects / Ma Yansong, Dang Qun, Yosuke Hayano (principals); Liu Huiying, Tiffany Dahlen (associate partners in charge); Li Guangchong, Sun Shouquan, Deng Wei, Song Chi, Zhang Xiaomei, Huai Wei, Zhao Meng, Wang Shuobin, Zhang Yanru, Yuki Ishigami, Xiao Ying, Tian Jin (team).
Consultants
China Architecture Design & Research Group (executive architect); RFR Shanghai, Kighton Façade Consultant (facade); BJF International Design (landscape); Shanghai Xian Dai Architectural Decoration & Landscape Design Research Institute (interior design); Brandston Partnership (lighting); Dongdao Creative Branding Group (signage); Beijing Tsinghua Tongheng Urban Planning & Design Institute (acoustics); AECOM Beijing (LEED certification).
Area
16,198 m².
Photos
Aogvision; ArchExist; CreatAR Images.

