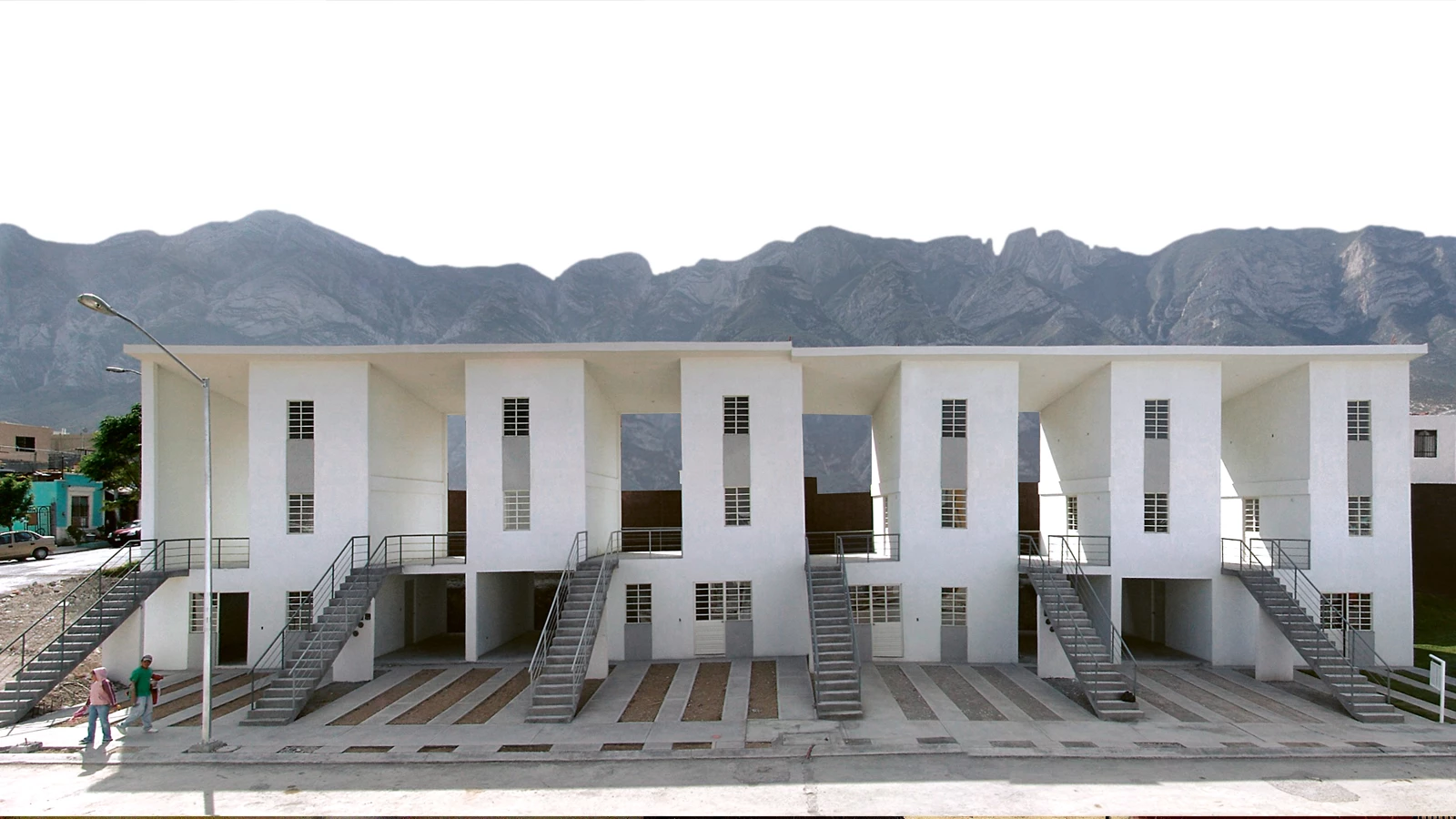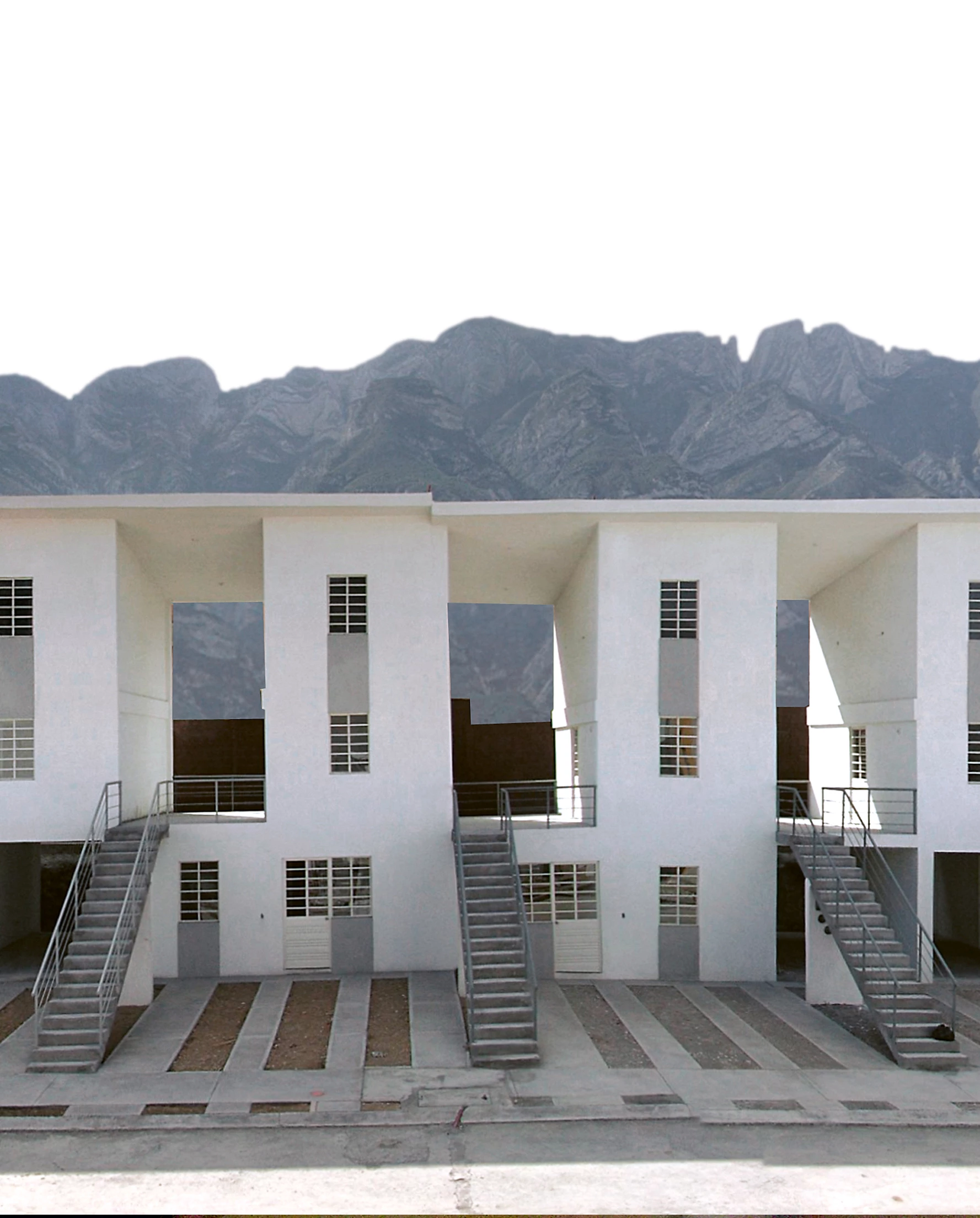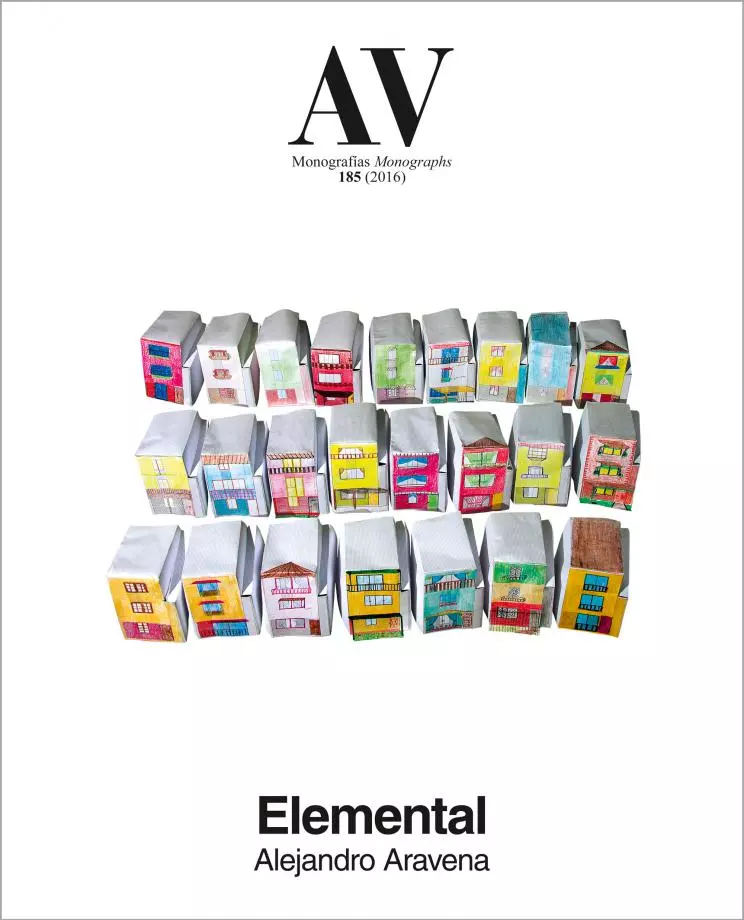Monterrey housing
Alejandro Aravena ELEMENTAL- Type Housing Collective
- Date 2008 - 2010
- City Monterrey
- Country Mexico
- Photograph Ramiro Ramírez
The high prices of housing in Mexico make it very difficult for low-income families to have access to an adequate dwelling. Encouraged by the previous experiences in Chile, the IVNL (housing institute of Nuevo León) decided to commission Elemental to build a project of 70 housing units in the city of Monterrey, whose metropolitan area is the country’s third largest.
The residential complex takes up a rectangular block, with a row of housing on each front surrounding a courtyard, and another row letting an avenue go through. This arrangement permits an efficient use of the land and maintains an appropriate urban scale. Here, again, most of the budget is devoted to buying a terrain in a central location, and only 20% goes to the construction of houses, which are an improved version of the Quinta Monroy dwellings. As these, they are also organized as a ground level apartment and an upper duplex, but with slightly larger surfaces that can reach middle-class standards after each extension. The construction optimizes the type used in Santiago de Chile by completely covering the whole buildable volume, so the users don’t have to complete the roofing if undertaking an extension later on.
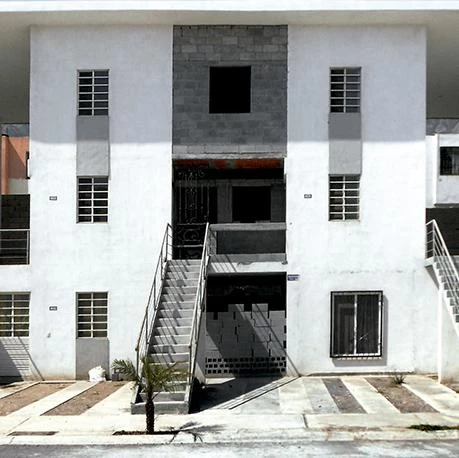
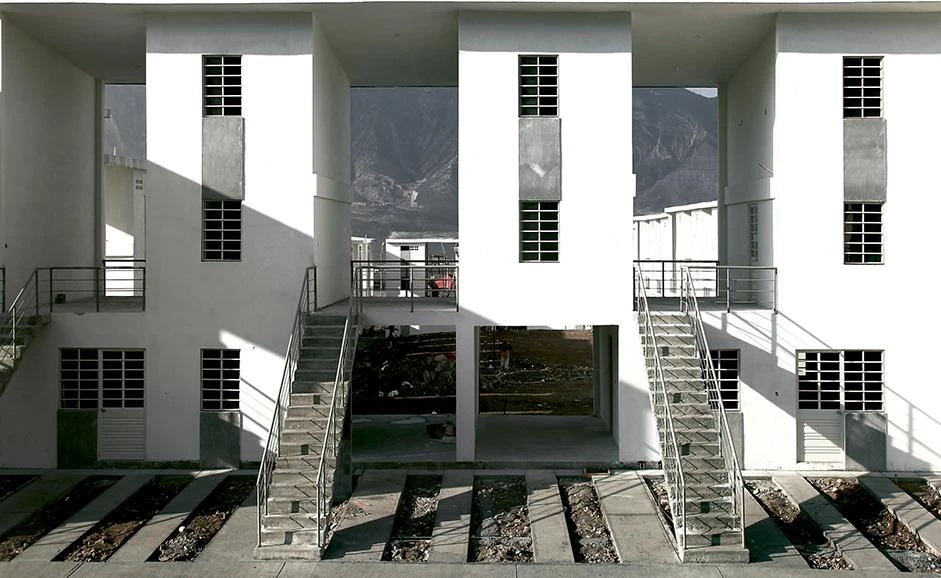
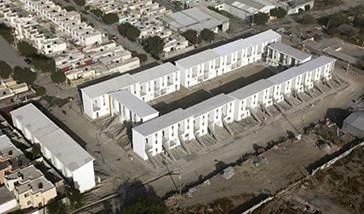
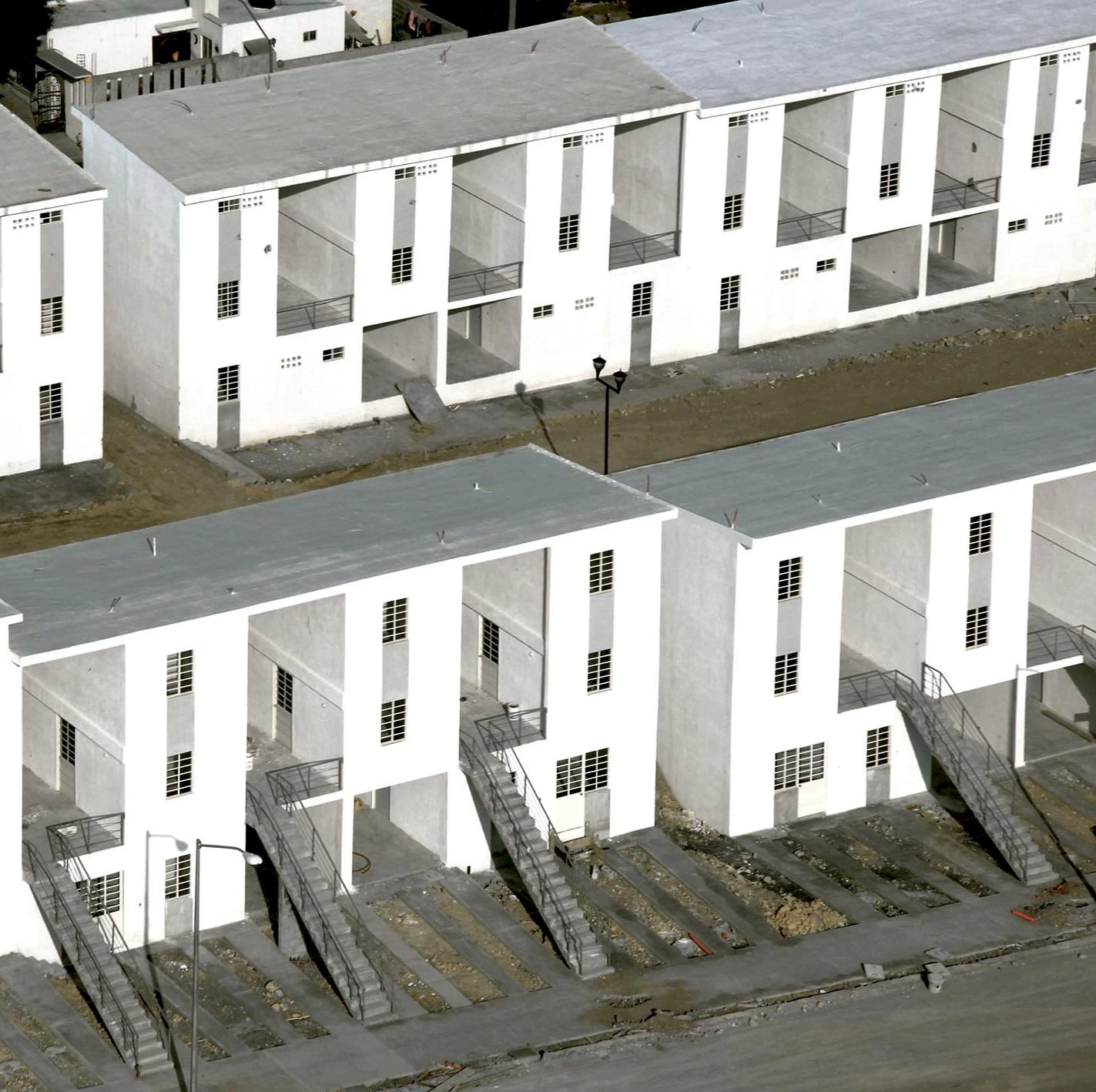
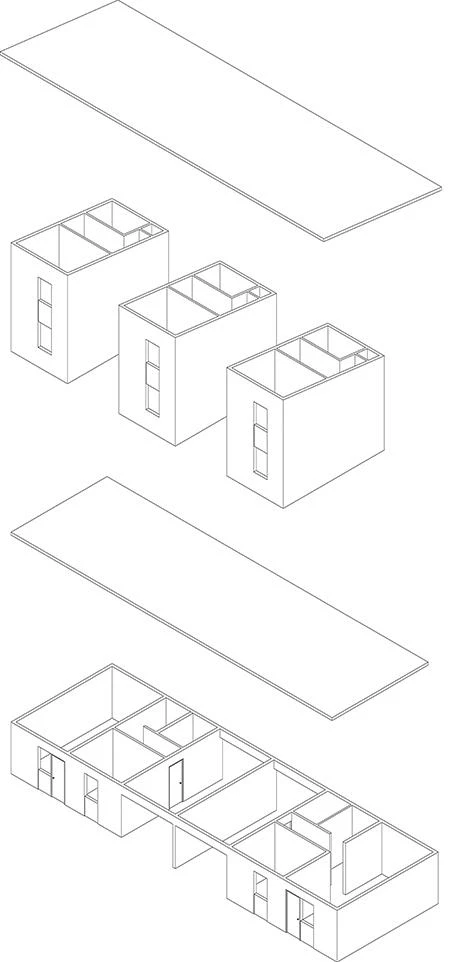
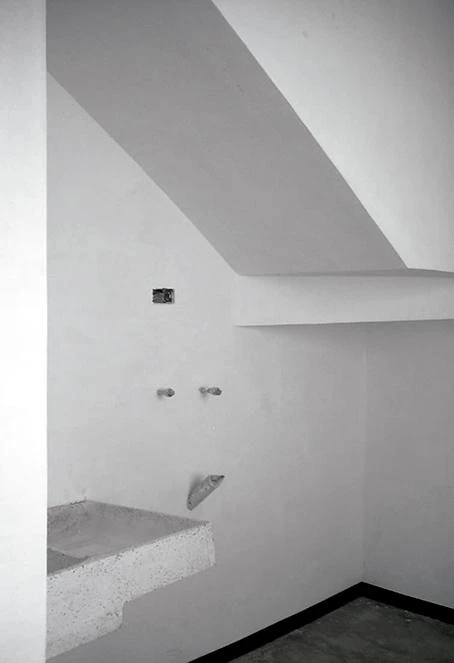
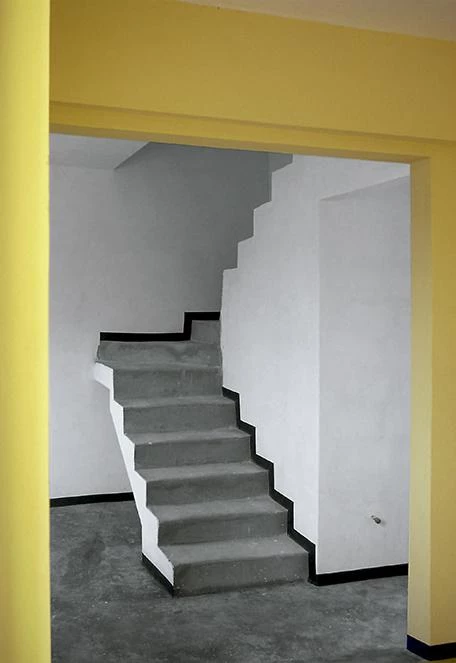
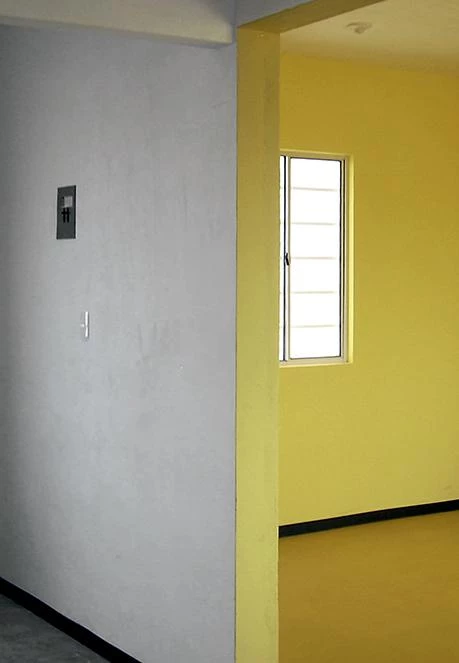
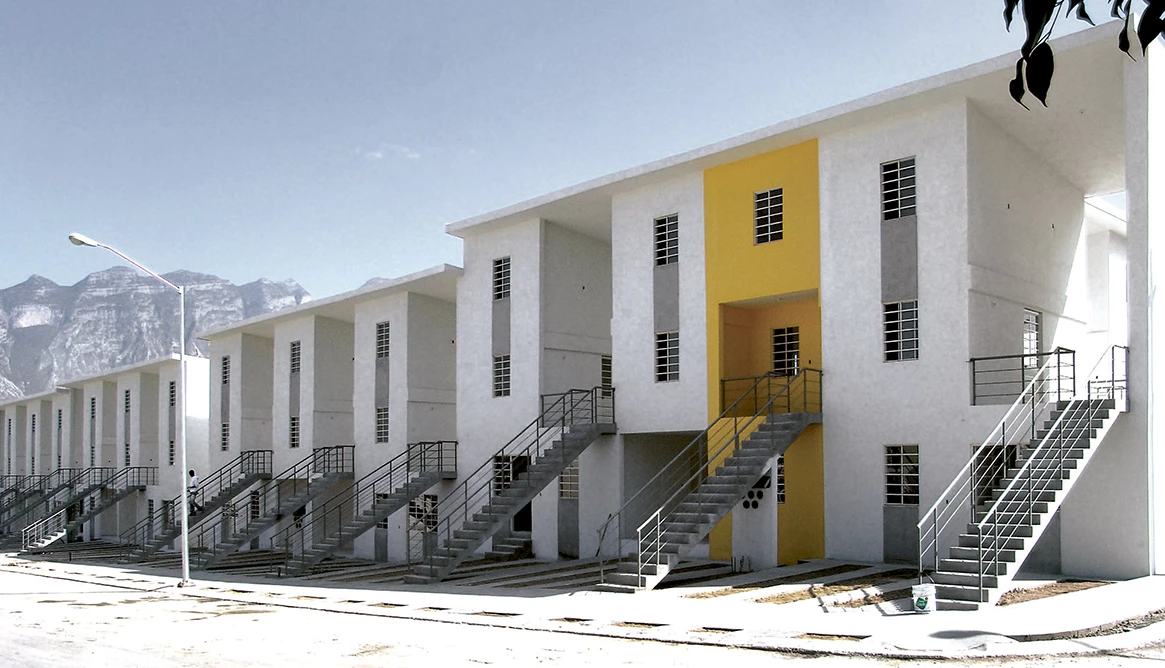
Obra Work
70 viviendas incrementales en Monterrey
70 incremental dwellings in Monterrey
Cliente Client
Instituto de la Vivienda de Nuevo León (IVNL)
Arquitectos Architects
Elemental
Consultores Consultants
Área de Proyectos e Innovación Tecnológica (IVNL) (ingeniería civil civil engineering)
Contratista Contractor
Axis
Superficies Areas
Terreno ground: 6,591 m²; casa inicial initial house: 40 m²; casa ampliada extended house: 59 m²; apartamento inicial initial apartment: 40 m²; apartamento ampliado extended apartment: 76.5 m²
Presupuesto Budget
1.4M USD
Fotos Photos
Ramiro Ramírez

