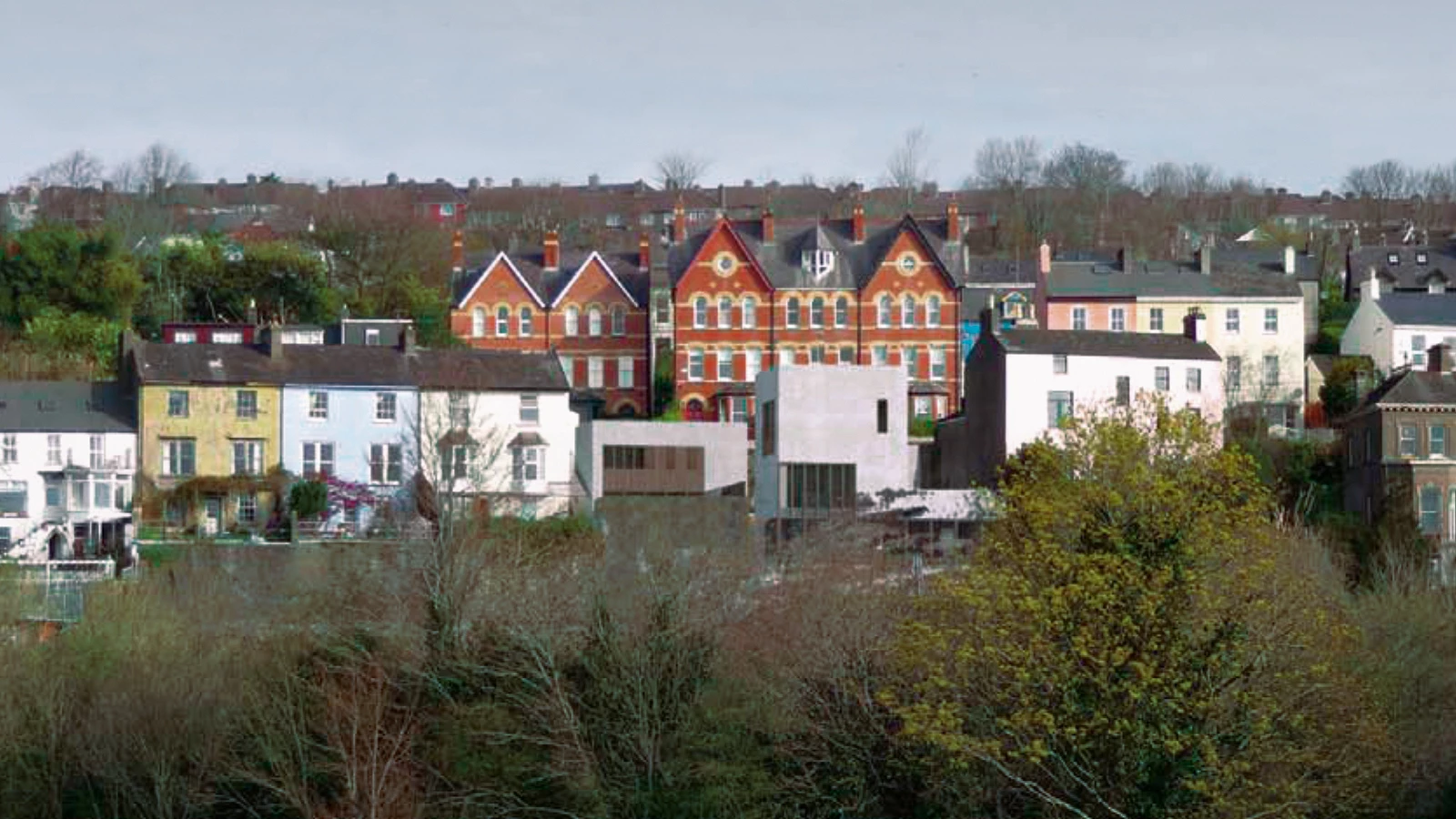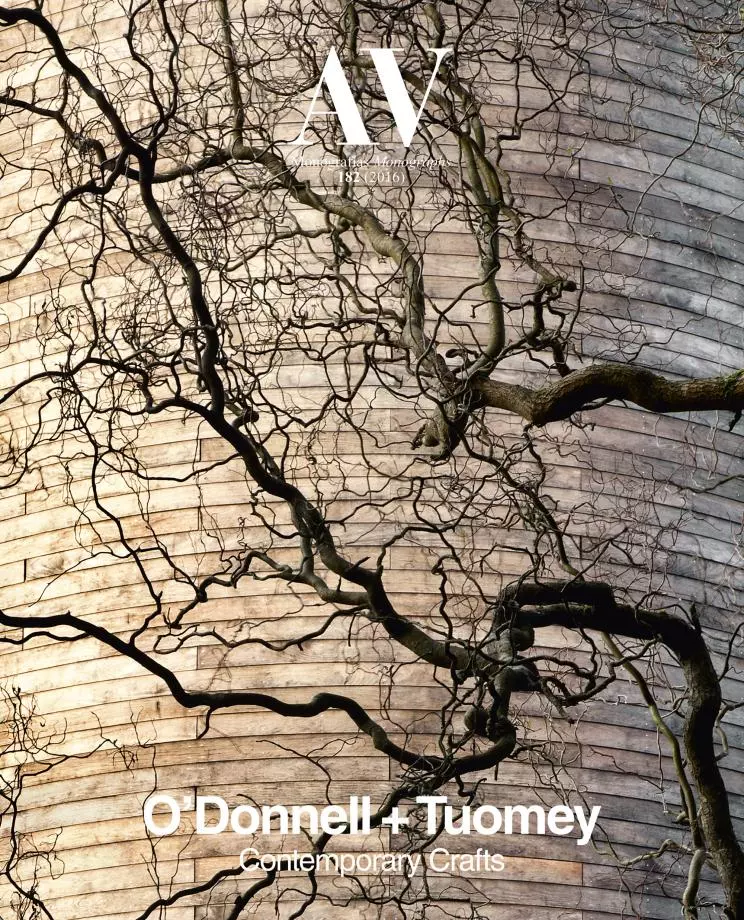Sundays Well Houses, Cork
John Tuomey Sheila O’Donnell O’Donnell + Tuomey Architects- Type Housing Collective
- Date 2013
- City Cork
- Country Ireland
In a prominent setting, the hill that rolls down from Sundays Well Road to River Lee has spectacular views over Fitzgerald Park and the south of Cork. The site, empty today, is surrounded along the east by detached houses and along the west by terraced housing. The proposal fills this void with a residential development consisting of two detached houses and the associated landscaping, connecting the two environments and completing the urban front from the river promenade.
House 1, four stories high, is in a garden setting, 25 meters from Sundays Well Road and designed in the manner of the neighboring ‘villa’ type properties. Because of the slope of the terrain the house is entered at mid-level, separating the bedrooms of the upper levels and the main living areas below. For its part, House 2 is aligned with the terraced houses, using the existing one-story wall as property boundary and bringing light and ventilation to the lower floor through a courtyard. In both cases the houses have mainly a traditional masonry construction, using lime and cement render as cladding materials to generate a uniform texture in keeping with the surrounding buildings.
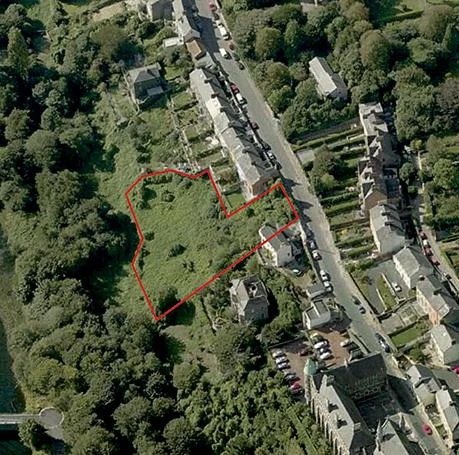
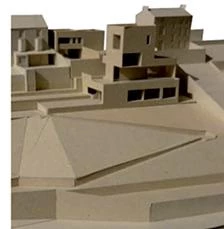
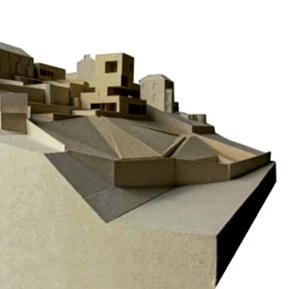
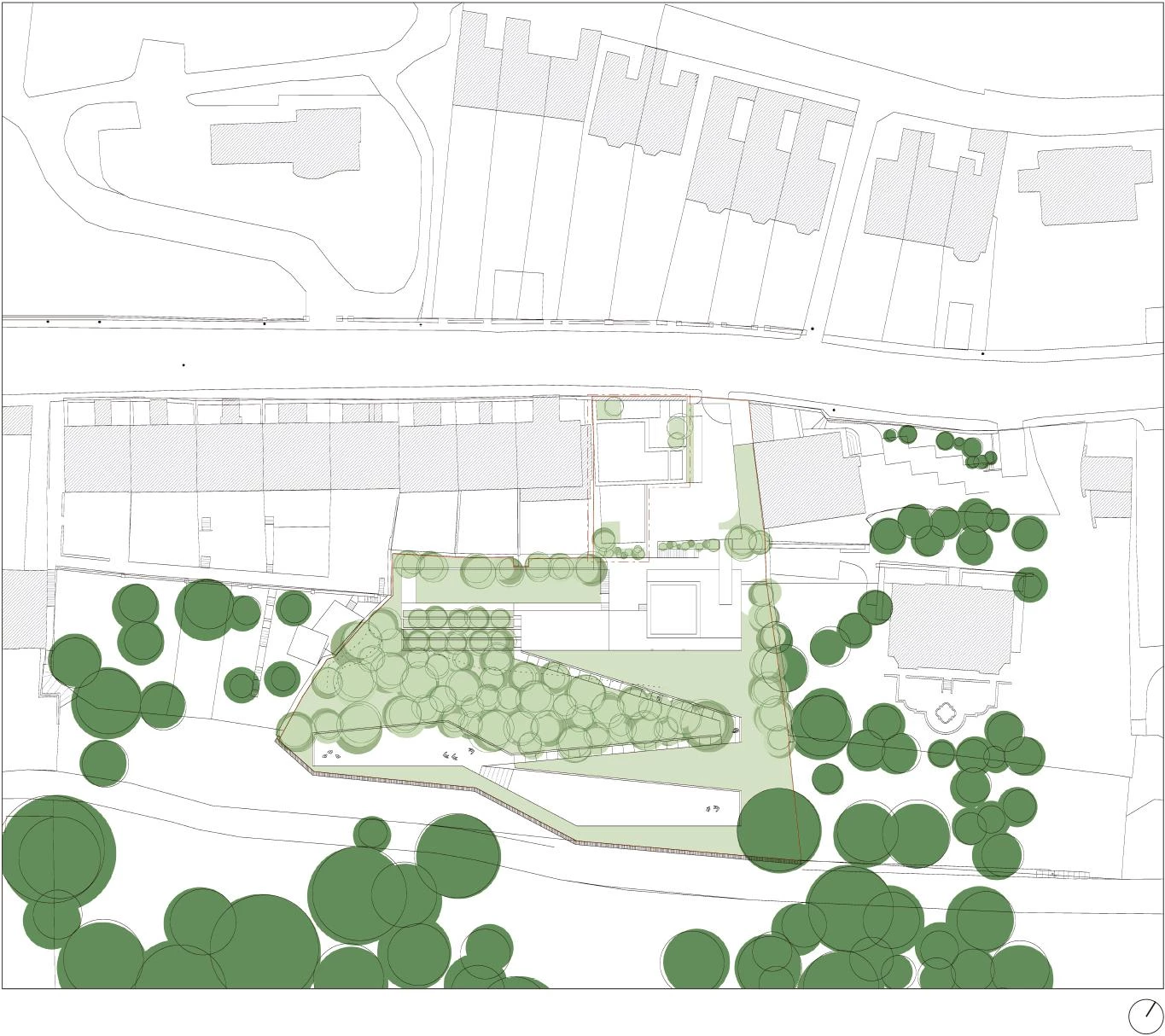
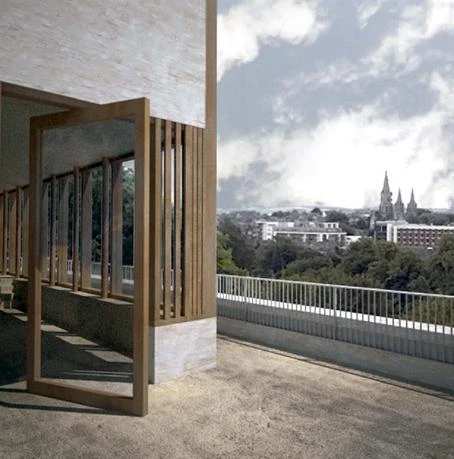

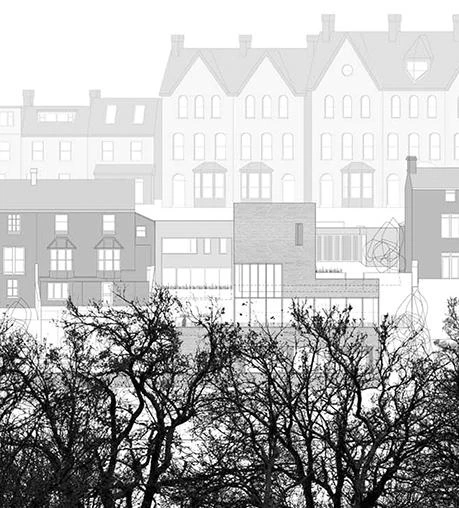
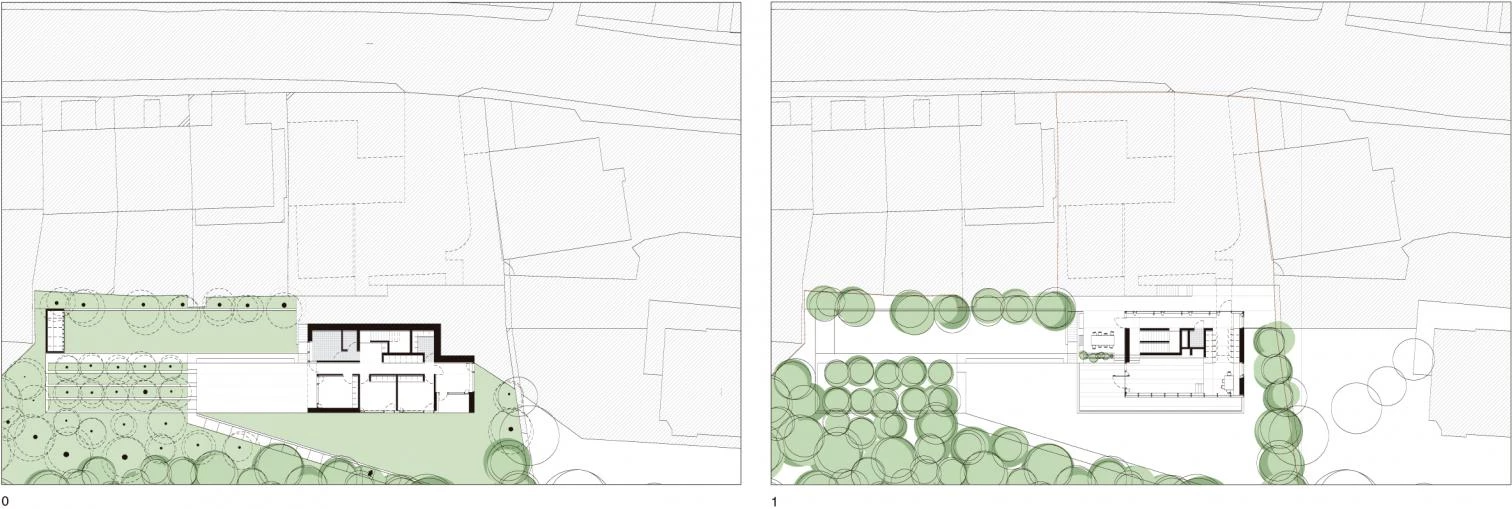
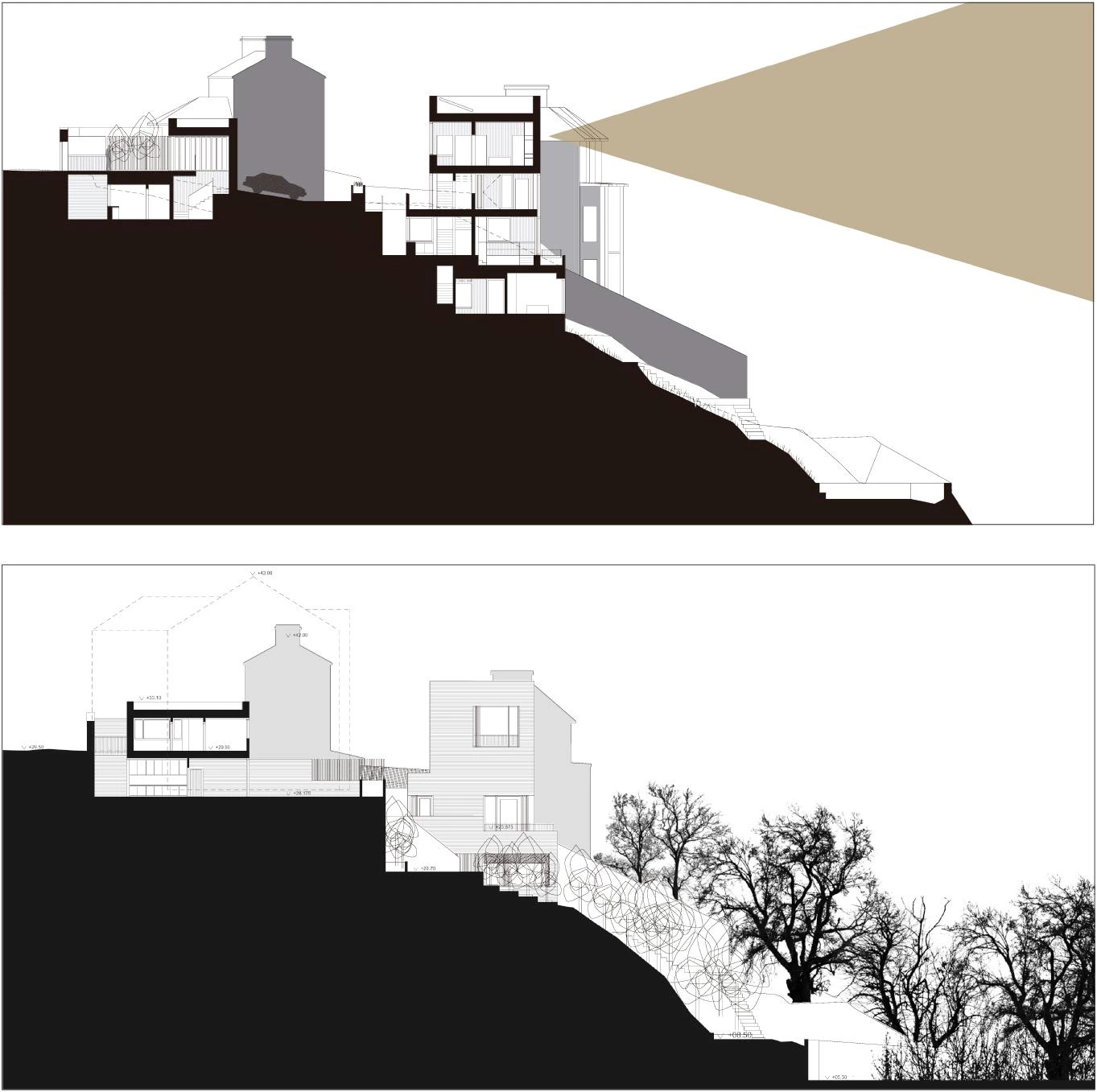
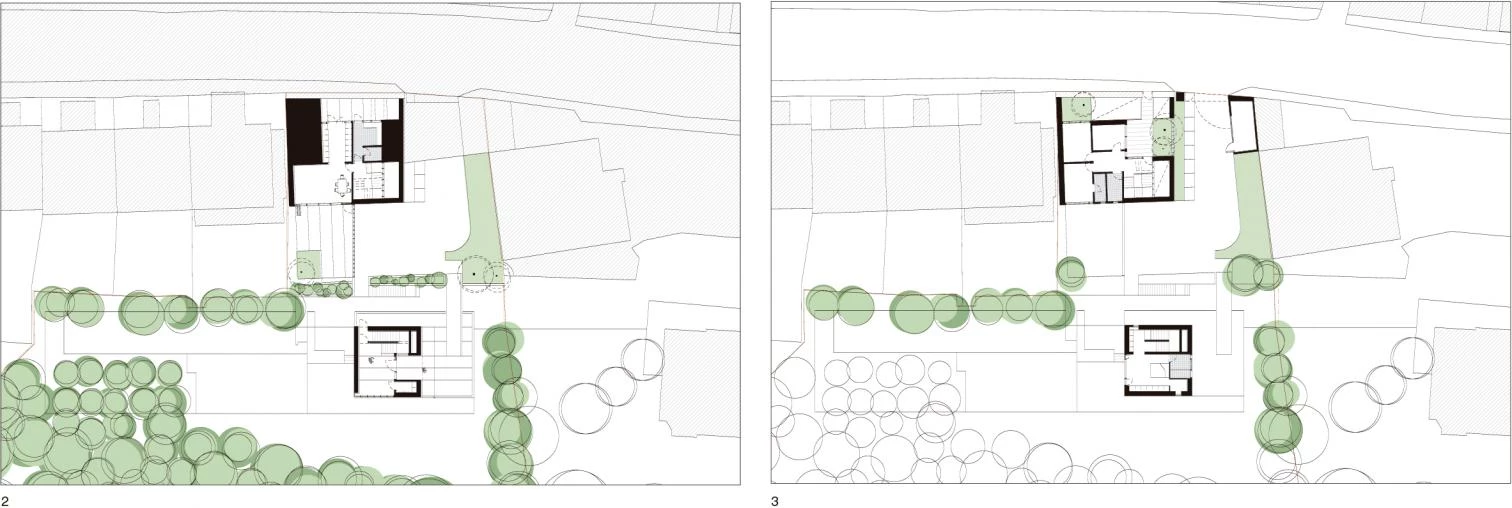
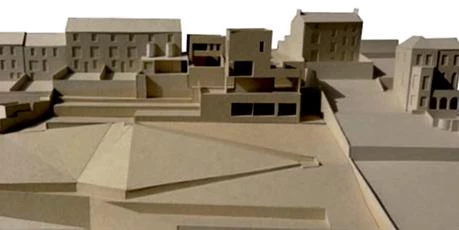
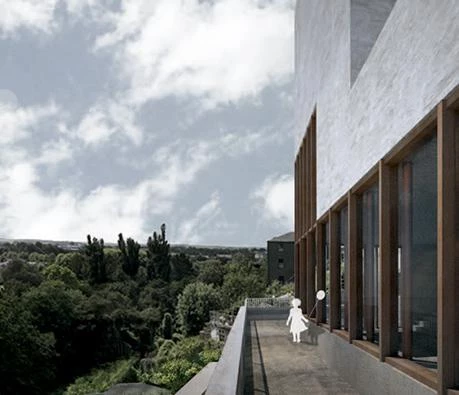
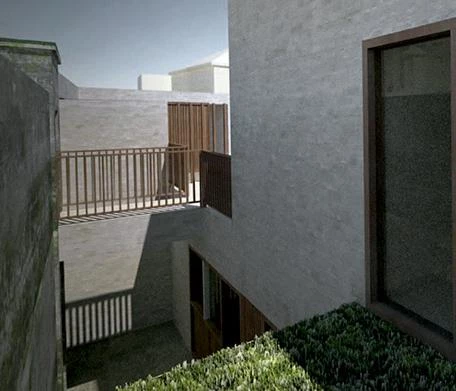
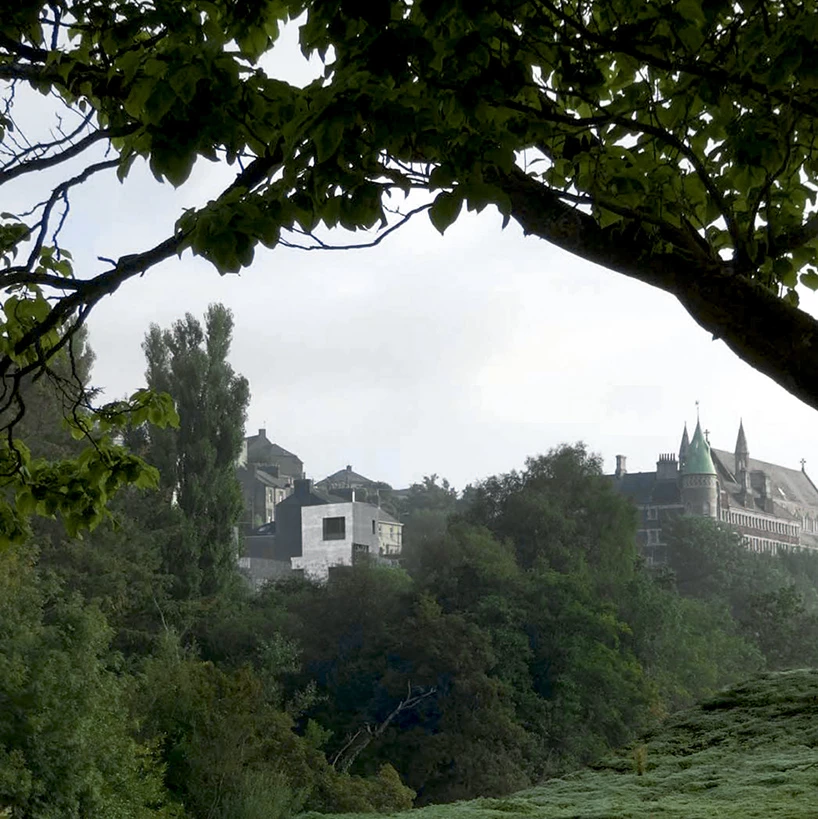
Obra Work
Sunday’s Well House
Cliente Client
Private
Arquitectos Architects
O’Donnell+Tuomey
Consultores Consultants
Horganlynch Consulting Engineers (estructura structure); Varming Consulting Engineers (instalaciones M&E engineers)
Superficie construida Built-up area
310 + 185 m²

