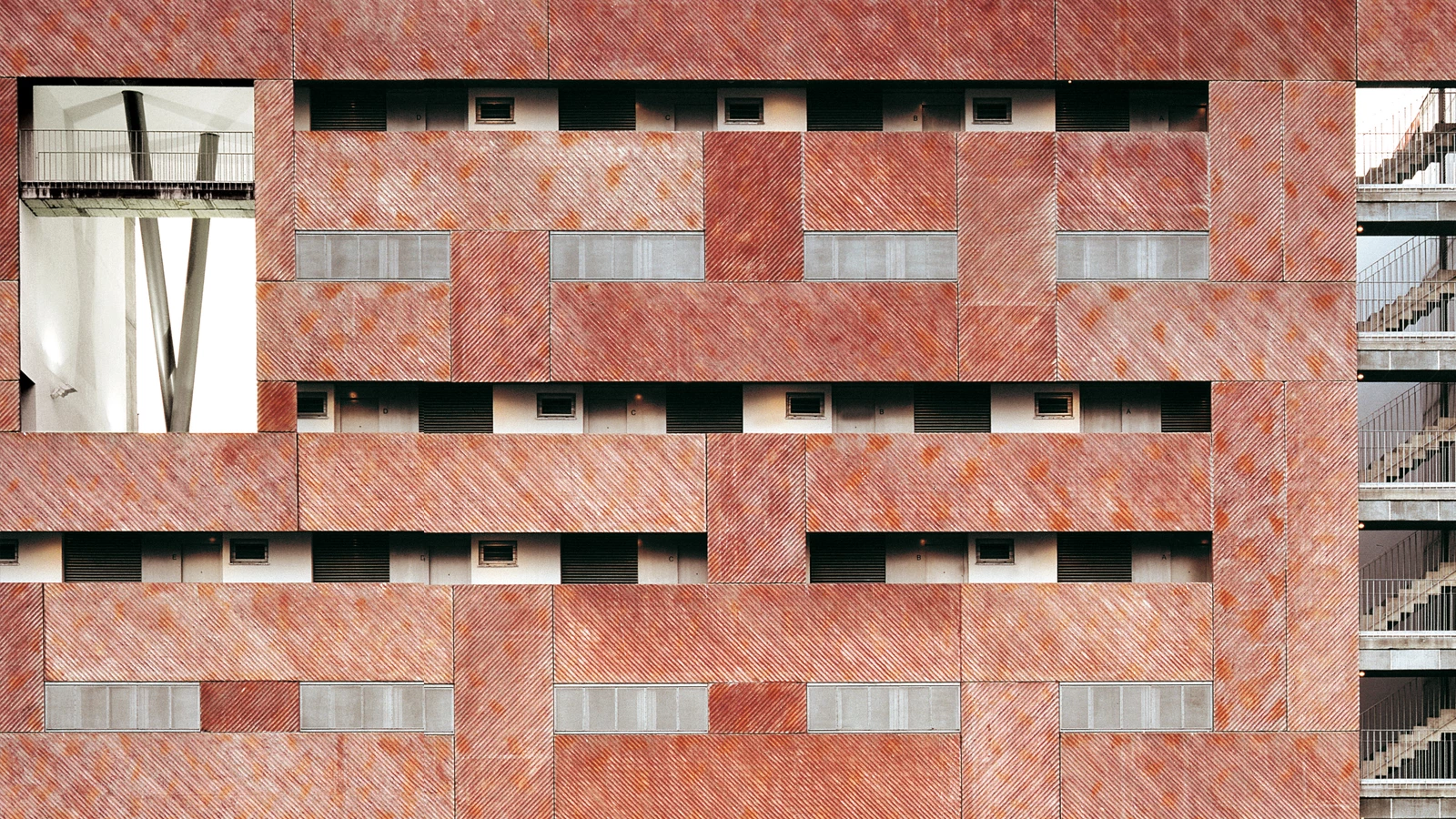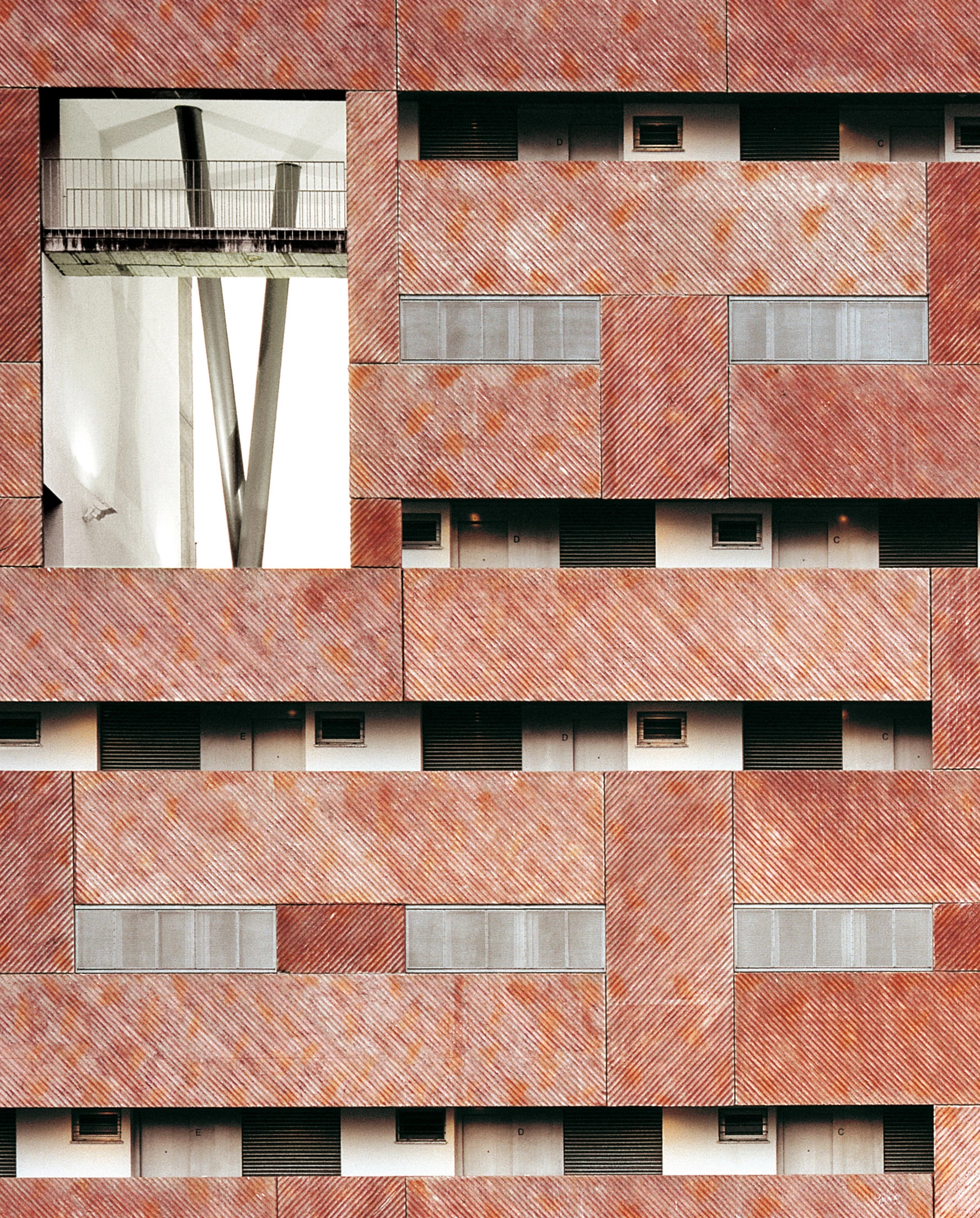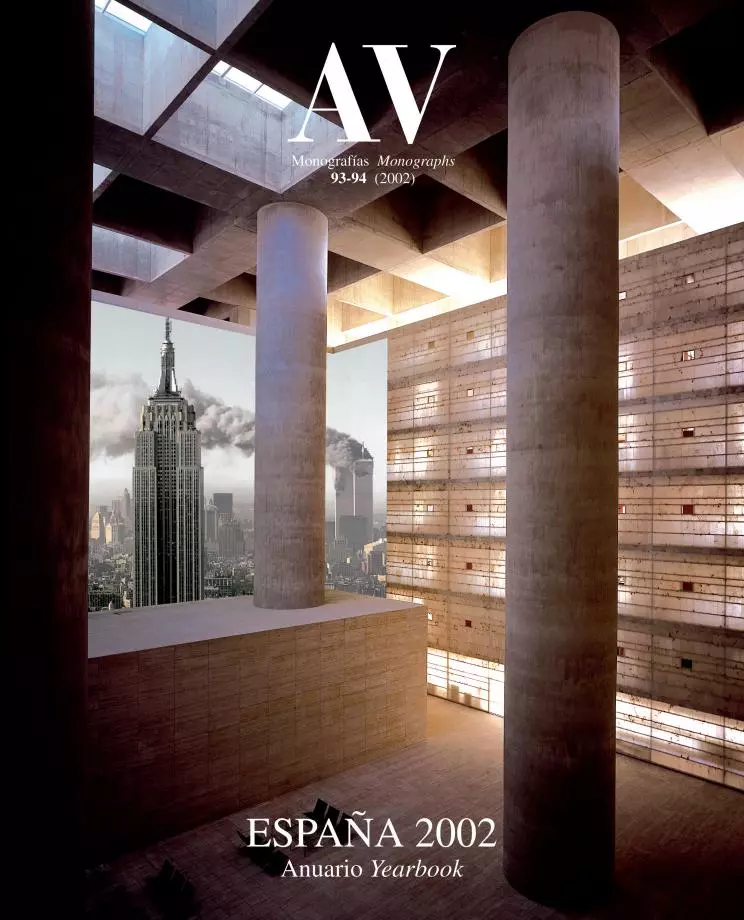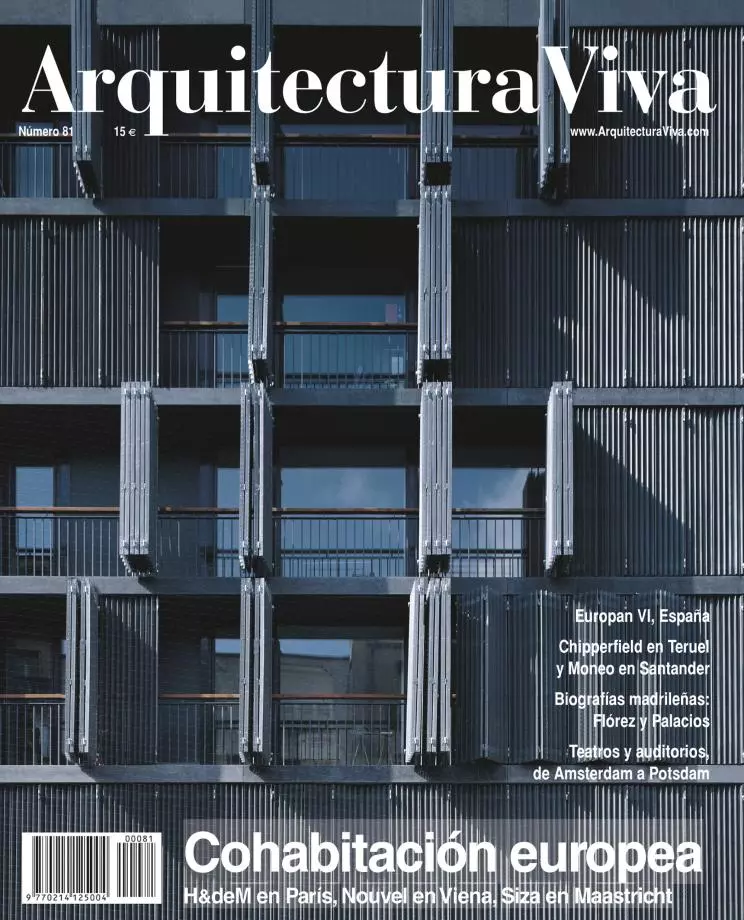Social Housing next to SE-30, Seville
Nieto Sobejano Arquitectos- Type Collective Prefabrication Housing
- Material Concrete
- Date 2001
- City Seville
- Country Spain
- Photograph Luis Asín Juan de la Cruz Megías
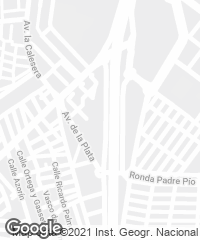
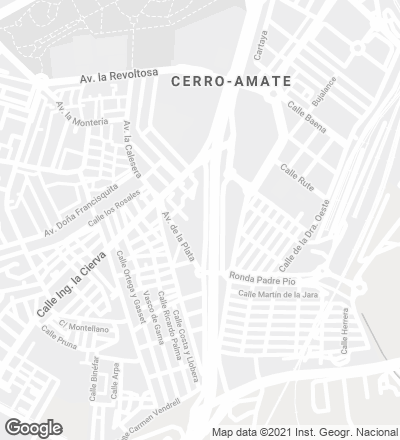
Far from the dense fabric of the historic center – where the winding streets and hidden courtyards still fascinate both natives and foreigners – Seville is fragmented in a mosaic of neighborhoods with scarce facilities that, despite the improved infrastructures that the Expo 92 brought along, are still cut off from the city. In one of the interstitial terrains left behind by the urban sprawl of the sixties and seventies, a triangular parcel between the outlying areas meets its limit with the SE-30 and it is precisely this proximity to the highway encircling Seville that characterizes it.
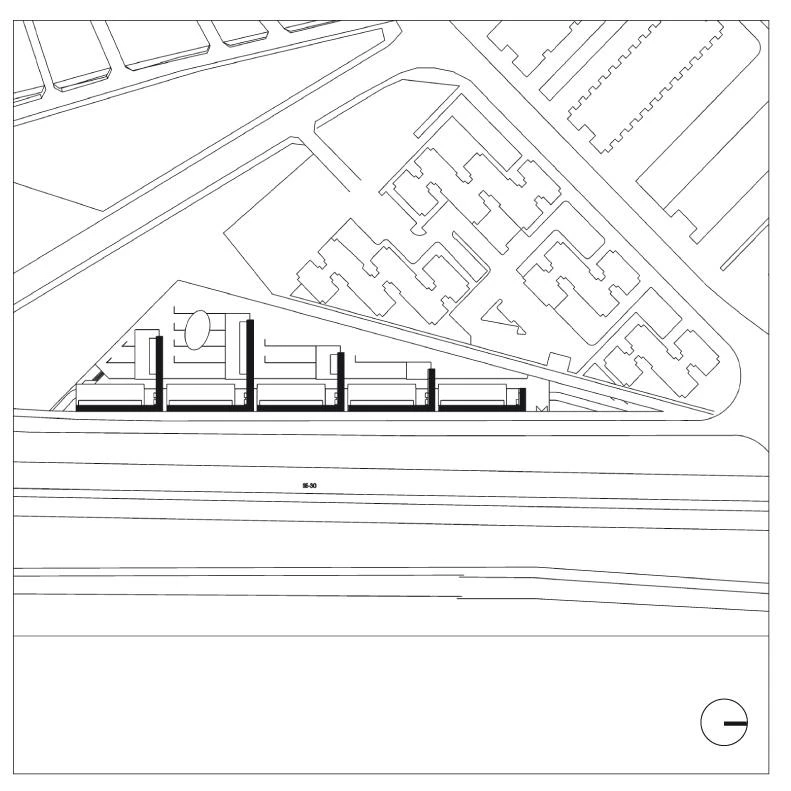
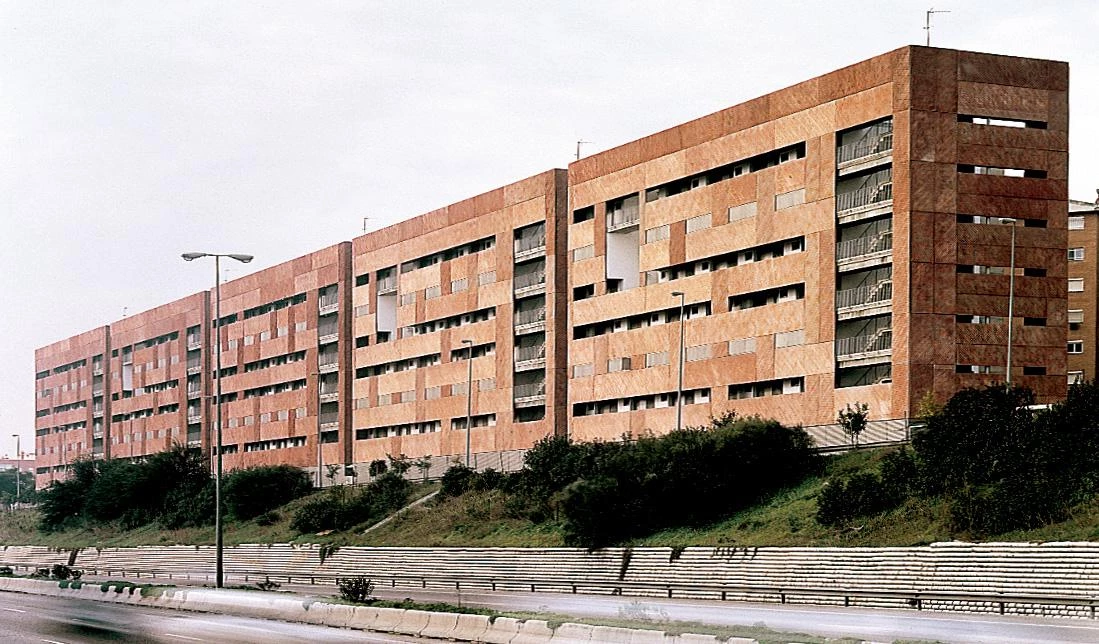
Five L-blocks of different lengths adapt to the triangular contour of the parcel, aligning themselves with the limit parallel to the highway to protect the open patios at the rear of the buildings from the noise of traffic.
Adjusting to the plot’s oblique contour, a series of five L-shaped blocks draw a wall to protect from the traffic noise, celebrating with an elevation of large openings the fleeting scale of the movement of vehicles. The housing typology of circulation galleries makes it possible to give access to almost ten houses per floor from one only core of stairs and elevators located on the corner where the flanks of the building meet. In this way, a total of 174 houses are distributed along six floors raised over the ground floor plinth that houses the parking lot. Apart from sixty conventional apartments on one same level, the main housing type is the three-bedroom duplex with its entrance located on alternate levels. This distribution makes it possible for the apartments on the upper level to share the bedroom floor with those on the lower one. In all of them, the bedrooms and the main living areas open onto the courtyards looking to the south, whose floor has been covered with yellowish sand that reflects a golden light in all the rooms. The kitchens, bathrooms and clotheslines are gathered along the circulation galleries.
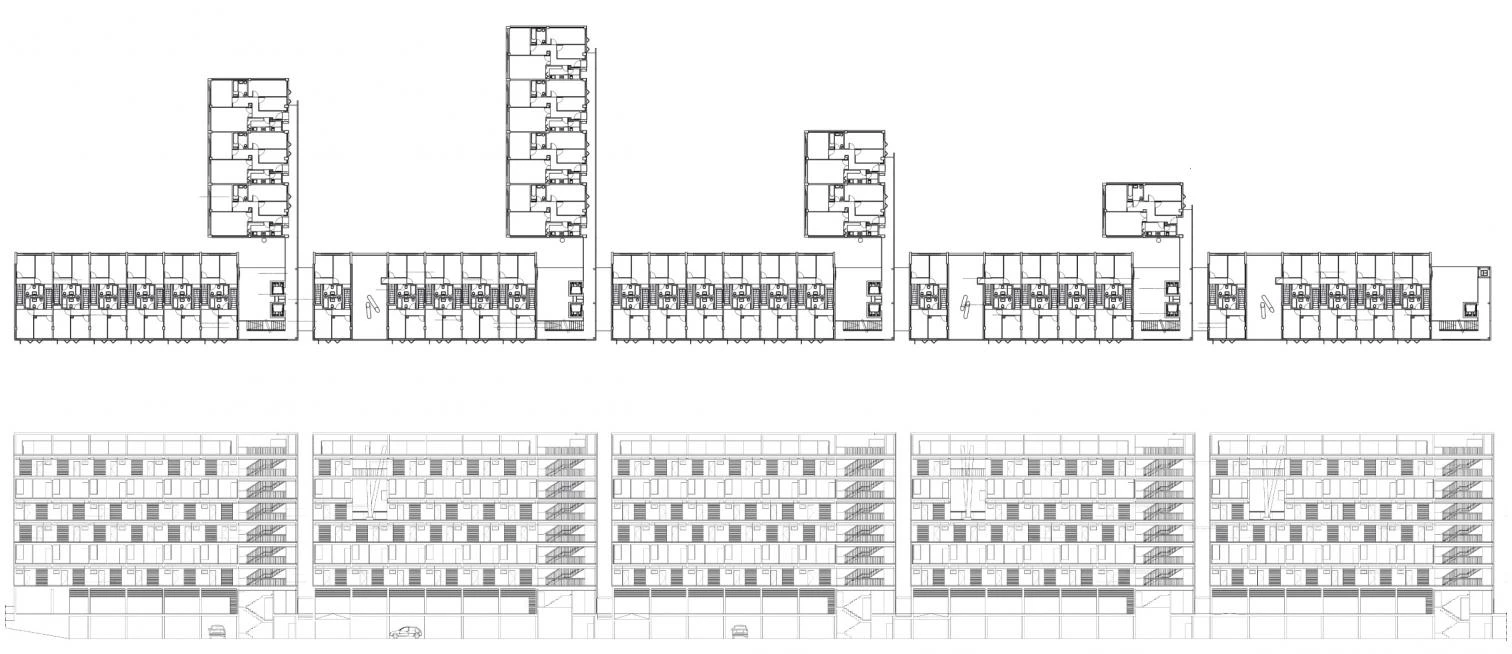
With concrete as the predominant material, the construction of the five blocks shows its purpose of absorbing the noise of road traffic while displaying its distribution on plan. The exterior plans of the basic dihedral shield the galleries of access from the highway traffic forming a screen of panels cast in corrugated sheet formwork and dyed with iron oxides that confer a rough and greyish texture. In contrast, the courtyard facades which correspond to the bay of living spaces are made of prefabricated grey concrete slabs alternated with floor-to-ceiling voids. These cracks house the actual window on the center between two fixed glass panes; the haphazard order of the window shutters gives the patios an informal and domestic character.
Access galleries and bedrooms hide behind a schematic composition of large voids of simple shapes that respond on the exterior facades to the fast perception of drivers moving along the belt highway.
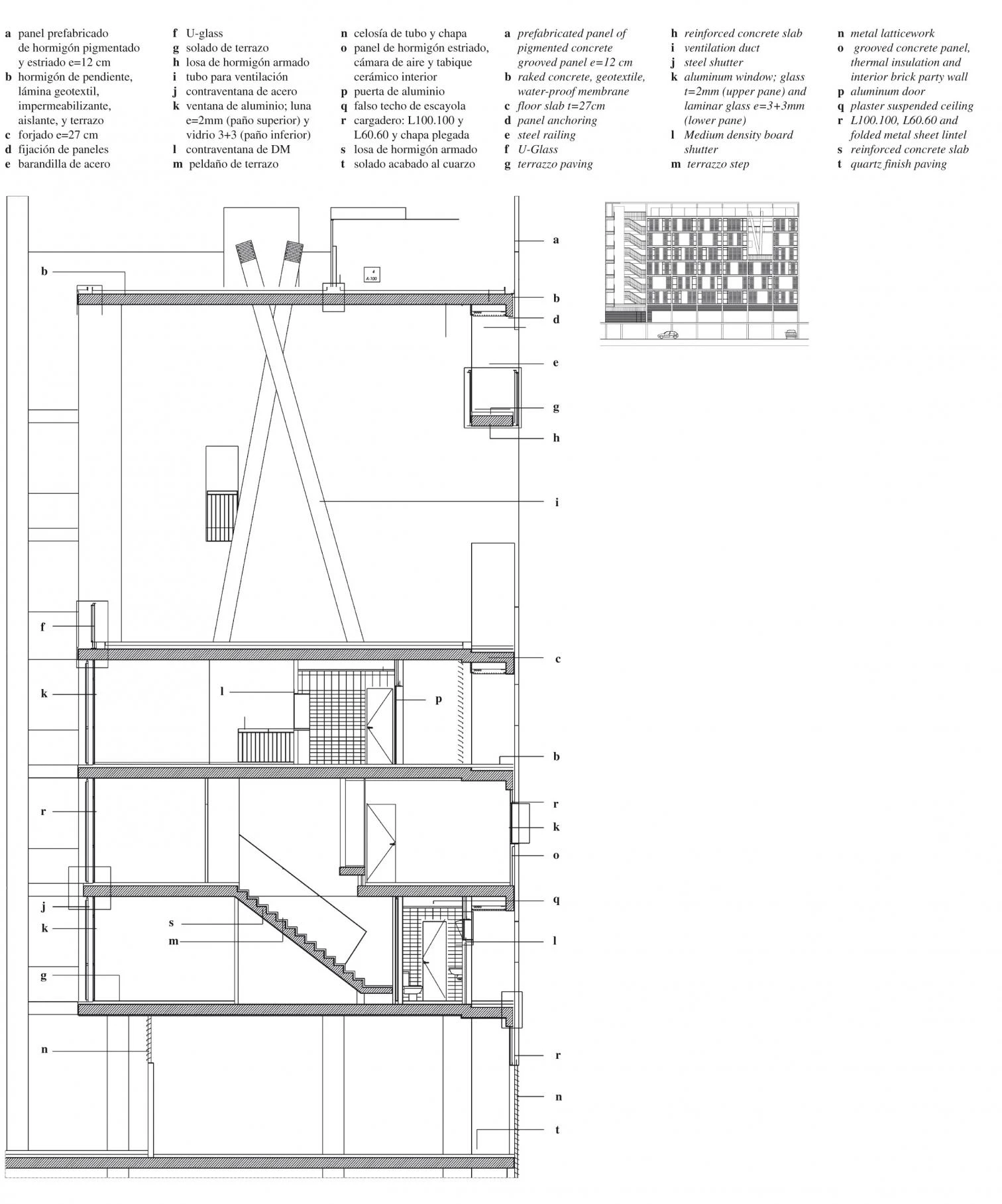
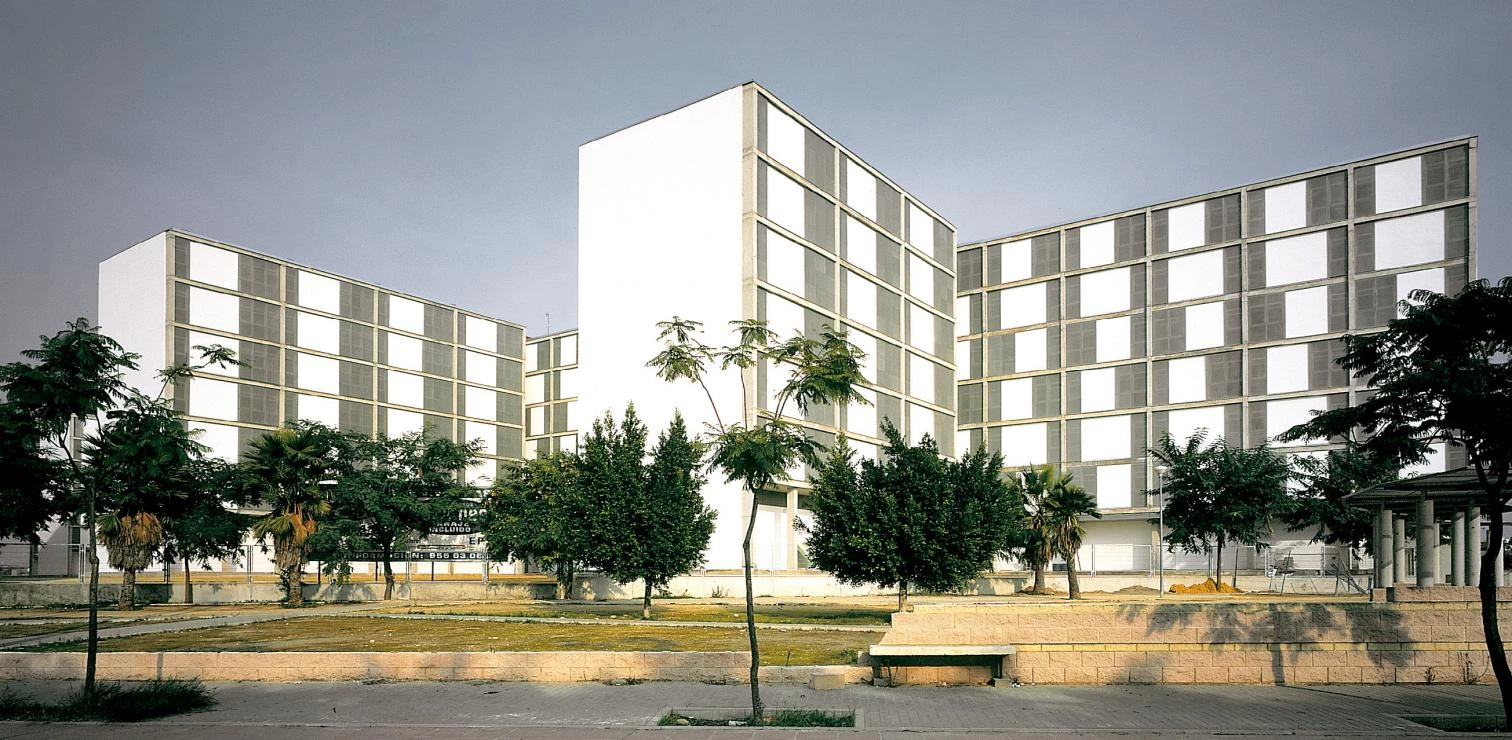
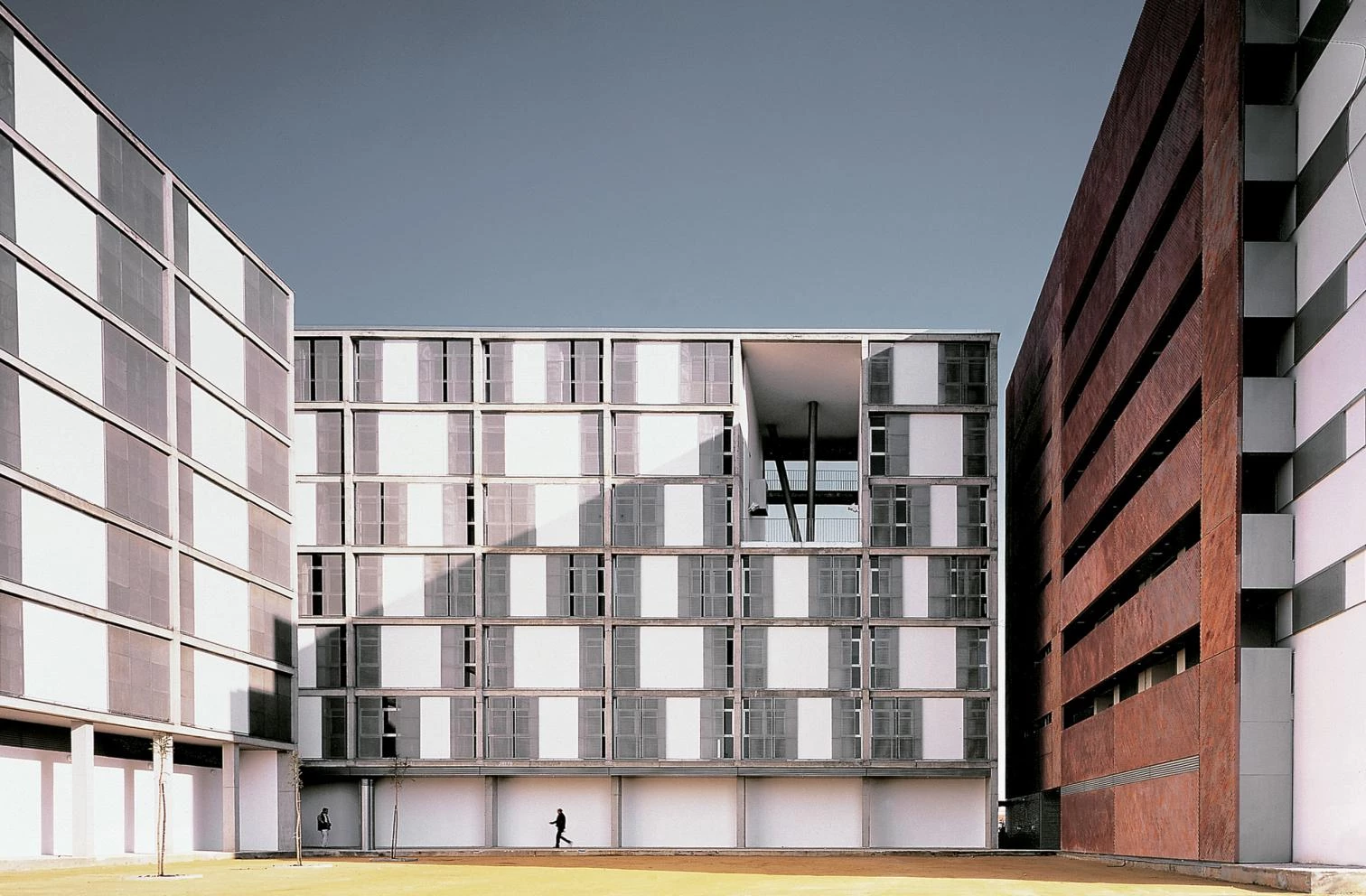
The rooms look out onto the courtyard of each block through facades that alternate prefabricated panels of grey concrete with vertical glass windows and steel shutters.
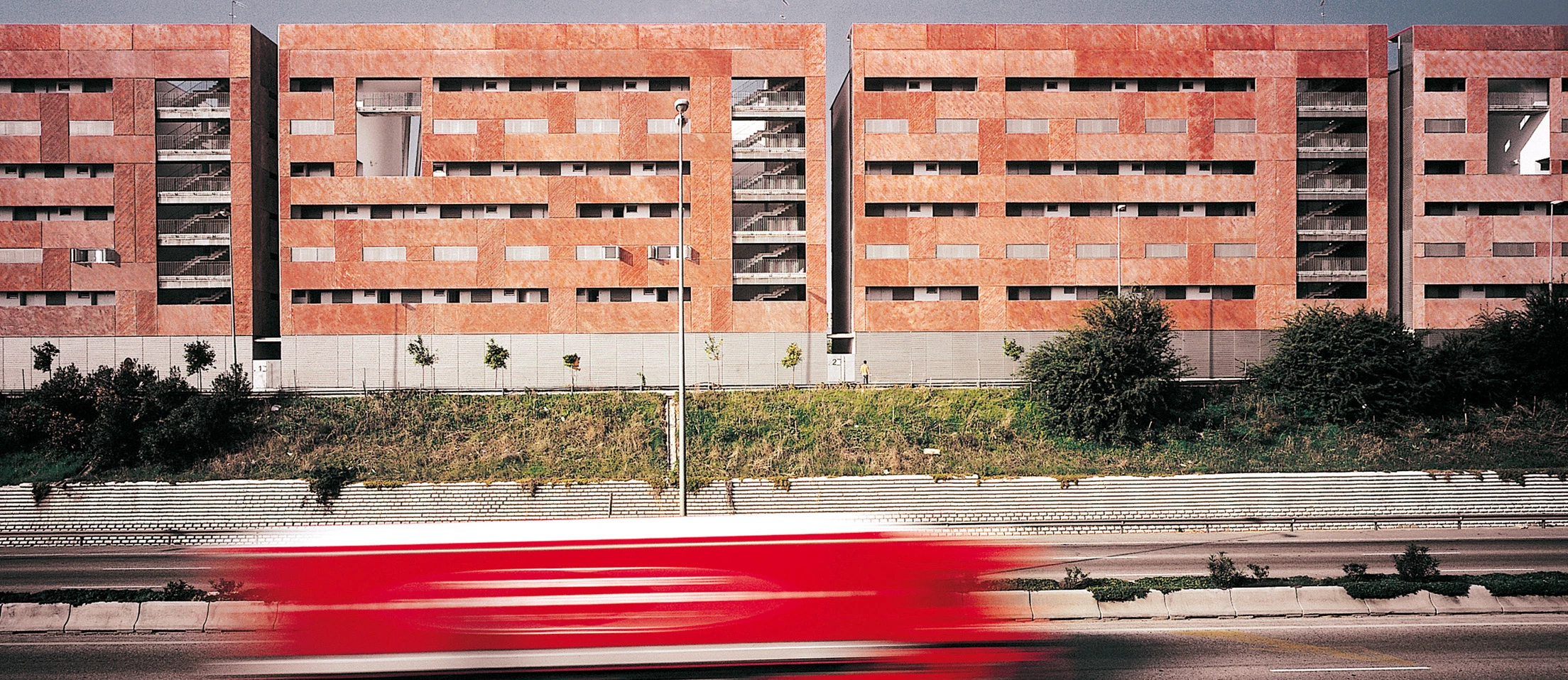
Cliente Client
Empresa Pública del Suelo de Andalucía
Arquitectos Architects
Fuensanta Nieto, Enrique Sobejano
Colaboradores Collaborators
Carlos Ballesteros, Mauro Herrero, Juan Carlos Redondo; Miguel Mesas, Luis Rodríguez (aparejadores quantity surveyors)
Consultores Consultants
Stufive, Salvador Villanúa, Alberto Martínez Calzón (estructura structure); Geasyt, Gustavo Álvarez (instalaciones mechanical engineering)
Contratista Contractor
Bonanza 2 (prefabricados pre-cast concrete); Dragados Obras y Proyectos
Fotos Photos
Luis Asín, Juan de la Cruz Megías

